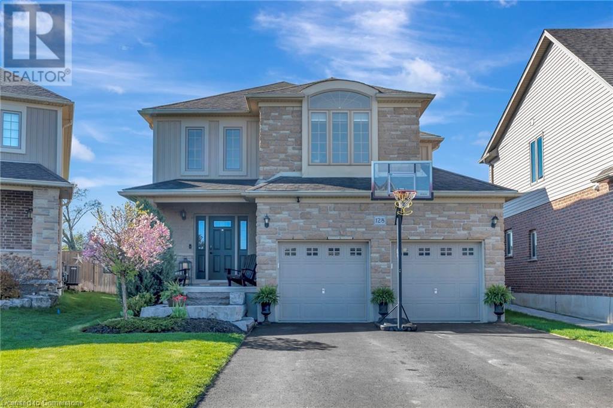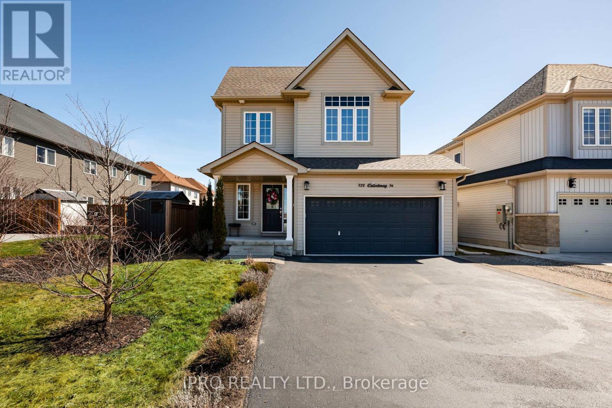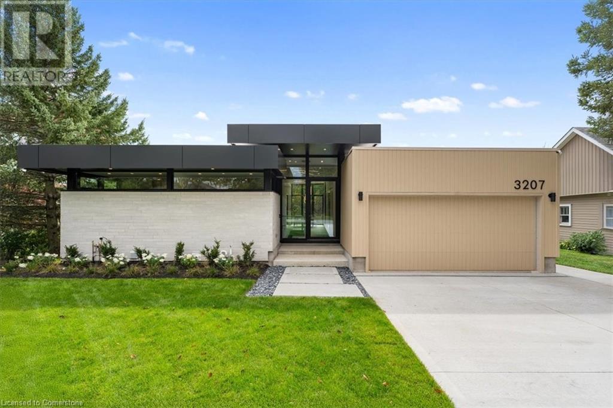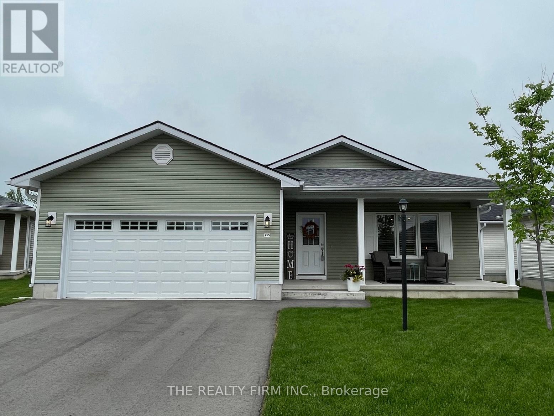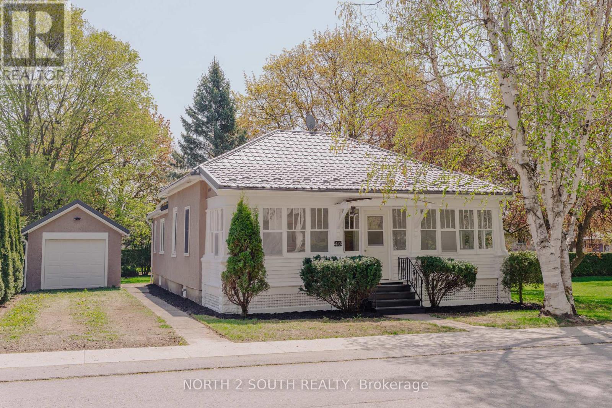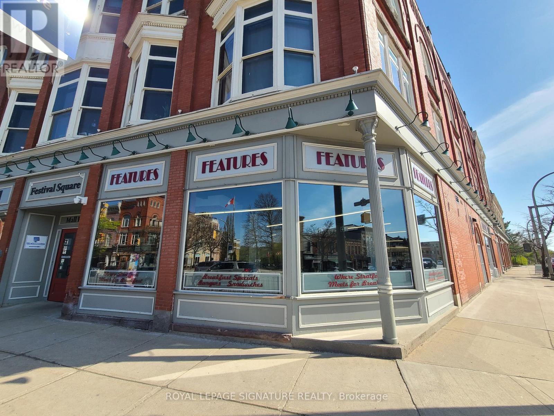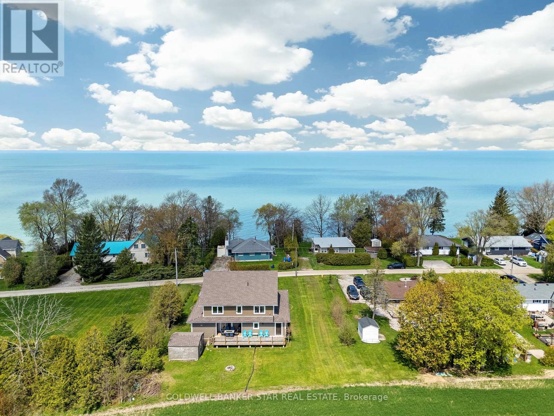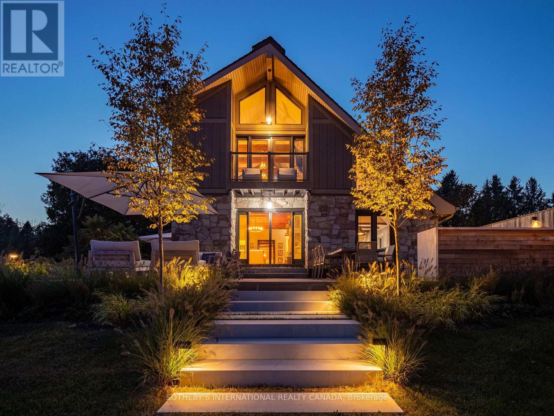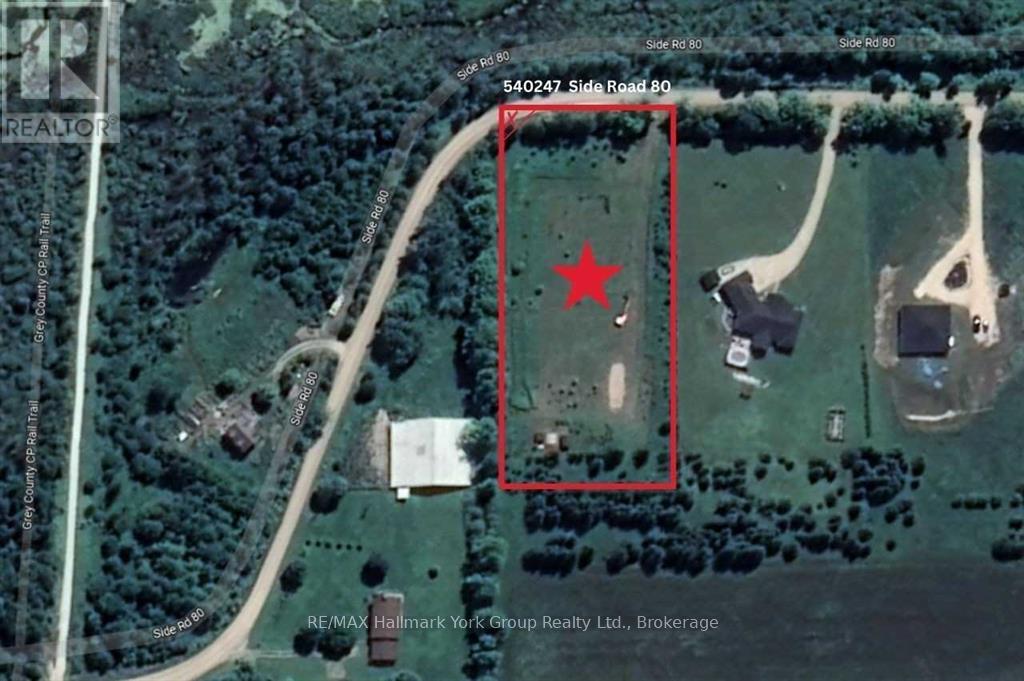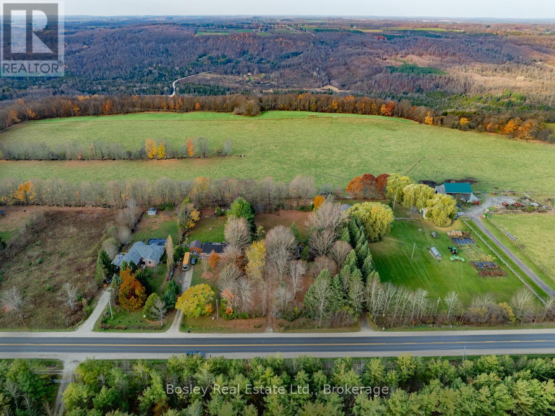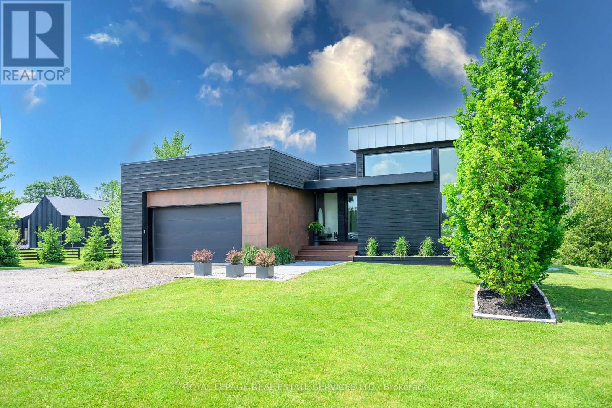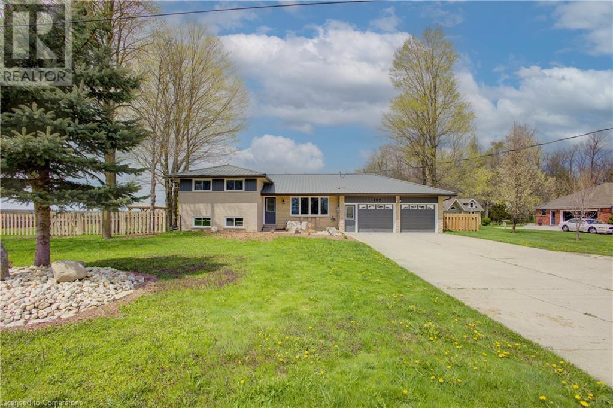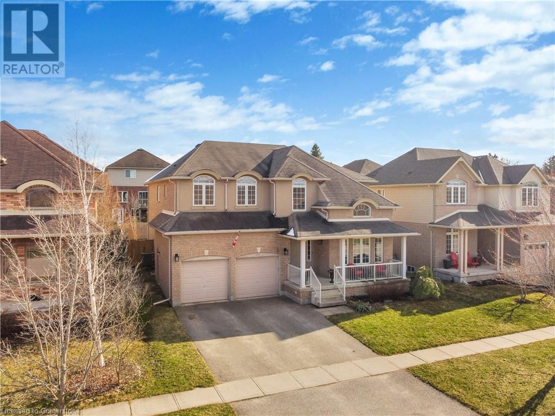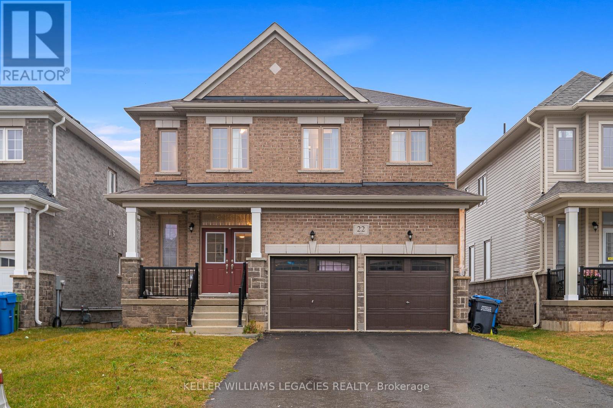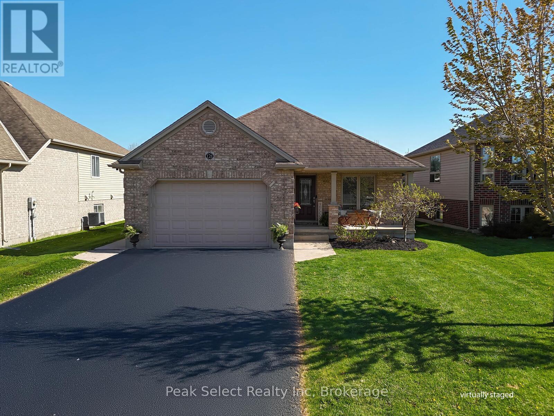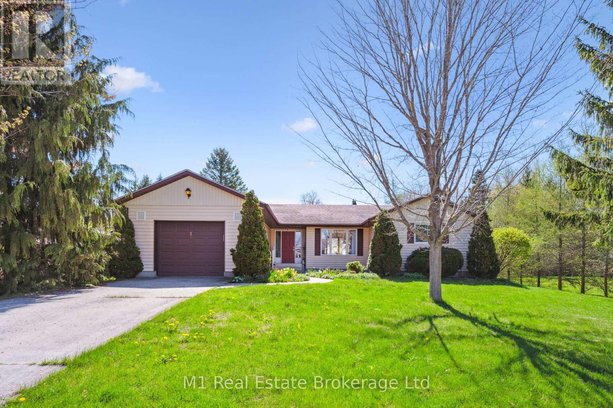Listings
128 Robert Simone Way
North Dumfries, Ontario
Stunning Family Home on a 1/4 Acre Lot with Saltwater Pool & Designer Finishes! Welcome to 128 Robert Simone Way-a beautifully upgraded home nestled on a quiet, family-friendly street in Ayr, offering over 3,300 sq ft of living space with a fully finished basement, all set on a rare 1/4 acre pie-shaped lot with a backyard built for entertaining! From the moment you arrive, youll appreciate the charming stonework on the front facade, the 2-car garage with epoxy floors, and the clean, modern curb appeal. Step inside where wide plank hardwood flooring (2016) and updated lighting set the tone throughout the main level. The living room features a cozy gas fireplace, perfect for relaxing evenings, while the kitchen is a true standout with Quartz countertops, 24 ceramic flooring, a spacious eat-up island, and patio doors that lead to your backyard oasis. Main-floor laundry and a convenient 2-pc powder room. Upstairs, youll find 4 generous bedrooms, including a flex space at the top of the stairs-ideal as a playroom, study, or chill-out zone. The primary suite is a retreat of its own, featuring an accent wall, a walk-in closet with built-in shelving, and a luxuriously renovated ensuite (2023) with hexagon tile flooring, a niche in the herringbone-tiled walk-in shower, and sleek, modern finishes. The 4-piece bath also features an accent wall, and one of the secondary bedrooms is currently being used as a home office with its own statement wall. Downstairs in the finished basement you'll find stunning accent walls, a barn door, and luxury vinyl plank flooring (2023). A stylish and functional space for movie nights, game time-complete with a rec room, gym area, and 2-pc bathroom. And the backyard paradise! This pie-shaped lot offers endless opportunities for outdoor fun. Dive into the 16 x 36 saltwater pool with 89' depth, lounge under the pergola, host BBQs on the exposed concrete patio, or enjoy games on the large grassy area. Shed. Pool Heater (2025). Irrigation system. (id:51300)
RE/MAX Twin City Realty Inc. Brokerage-2
RE/MAX Twin City Realty Inc.
120 Courtney Street
Centre Wellington, Ontario
Welcome to this beautiful 3+1 bedroom, 4-bathroom home in the charming town of Fergus, Ontario. Built in 2017, this well-maintained property offers a spacious layout with well-defined living areas, perfect for families or those looking for additional space.The fully finished basement includes a bathroom and a rough-in for a kitchen, creating a fantastic opportunity for multi-family living or an in-law suite. With an extended parking area that accommodates three cars, this home offers both convenience and functionality.Situated in a desirable neighborhood, this home is close to schools, parks, and local amenities, making it an excellent choice for families. Dont miss your chance to own this versatile and move-in-ready home in the heart of Fergus! (id:51300)
Ipro Realty Ltd.
3996 Concession 7 Road
Puslinch, Ontario
Looking for the perfect blend of peaceful rural living and city convenience? This 2.77-acre vacant lot offers a rare chance to bring your dream home or dream lifestyle to life in a quiet, pastoral setting just minutes from it all. Zoned Agricultural with permitted residential use, the property is wonderfully versatile. Picture a charming country home, a home-based business, a cozy bed & breakfast, or even a small-scale hobby farm or greenhouse. Whether you're dreaming of wide-open space to raise a family, run a creative studio, or grow and sell your own products, the possibilities here are wide open.You'll love the setting: quiet country roads, big open skies, and room to breathe yet you're still close to local conservation areas, farmers' markets, and quaint small-town shops and restaurants. Plus, you're under 15 minutes from Guelph, Cambridge, and Hwy 401 access for easy commuting.Flat and mostly clear, the land is a true blank canvas. Bring your boots, your builder, and your big ideas - it's time to make your vision a reality. (id:51300)
Chestnut Park Realty (Southwestern Ontario) Ltd
3207 Vivian Line 37
Stratford, Ontario
All offers to be presented at 12:00 P.M. on June 17, 2025. Seller looking for a fair market value offer. Welcome to 3207 Vivian Line—an architectural masterpiece crafted by SMPL Design Studio, where modern design meets timeless sophistication. This one-of-a-kind residence features expansive floor-to-ceiling windows across the rear facade, flooding the home with natural light and offering a seamless connection to the outdoors. The heart of the home is the custom-designed kitchen with striking black and walnut cabinetry, a show-stopping 15-foot Vanilla Noir Caesarstone island, and a walk-in pantry for added function and style. The open-concept living and dining space is anchored by a sleek gas fireplace and light-toned engineered hardwood floors that flow throughout the main level. The home offers three main floor bedrooms, each with custom-built wardrobes. The primary suite includes a private 3-piece ensuite, while a separate 4-piece bath serves guests and family. The fully finished lower level adds a cozy rec room with a second gas fireplace, a fourth bedroom, an additional 3-piece bathroom, and ample storage. Outside, a modern concrete driveway leads to a spacious two-car garage. A perfect blend of form, function, and flair—this home is a rare offering in a sought-after Stratford location. (id:51300)
RE/MAX Escarpment Realty Inc.
1013 Perth Rd 139 Road
Perth South, Ontario
1013 Perth Road 139, where rural charm meets modern comforts. This fully renovated property, set on a generous 0.54-acre lot, offers a serene escape for families and car enthusiasts alike, just 20 minutes from the vibrant city of London. Boasting three well-appointed bedrooms and two bathrooms, this home caters to the needs of a growing family or those desiring space to flourish. You will be particularly enamoured with the property's heated garage, completed with a second kitchen, ensuring your vehicles are housed in style and your gatherings are catered for without ever needing to step into the main house. The additional loft space above the garage offers a versatile area, perfect for a home office, hobby room, guest bedroom or additional storage. The excitement doesn't end there; the finished basement and separate basement entrance from the garage adds a layer of convenience and potential. Outside, the composite deck and stamped patio are the perfect area for enjoying the serene countryside views. For those requiring more, a detached heated shop stands ready for your projects or additional vehicle storage. Don't miss this opportunity to own a slice of semi-rural perfection at 1013 Perth Road 139, where luxury meets the laid-back lifestyle. (id:51300)
Sutton Group - Select Realty
Benchmark Real Estate Services Canada Inc.
255 Lake Breeze Drive
Ashfield-Colborne-Wawanosh, Ontario
Fantastic, move-in ready Cliffside B with Sunroom. Enjoy quality living in the sought-after land lease community of The Bluffs At Huron, along the shores of Lake Huron. No expense was spared designing this gorgeous unit, with over $55,000 in upgrades. Warm your toes with the heated floors, or relax in front of the cozy gas fireplace. Prepare meals with ease in the upgraded chef's kitchen, and unwind afterwards in the sunroom under the cathedral ceiling. Enjoy time in the recreation centre, complete with indoor pool, sauna, party rooms, library, or tee off at one of the local golf courses. Spend quiet evenings on your covered front porch, or for more privacy, your rear terrace. Don't miss your opportunity to enjoy retirement in this lovingly cared for home. (id:51300)
The Realty Firm Inc.
40 Sparling Street
Huron East, Ontario
Private 3 bedroom, 2 bathroom bungalow located in a great neighbourhood in Seaforth, ON. Pride of ownership is evident in this neat as a pin potential starter home or tetirement property with nearly 1500 square ft of main living.Original restored hardwood + tile floors allow for carpet free living. Newer bathrooms, windows, NEW metal roof (2025), interior paint/landscaping (2025). Single detached garage, enclosed porch, secluded back deck and large yard await. (id:51300)
North 2 South Realty
10 Downie Street
Stratford, Ontario
Outstanding breakfast restaurant and diner in the heart of Stratford and boasting very impressive sales and income! Features is a beautiful brick and beam breakfast restaurant situated in the busiest corner of downtown Stratford Ontario at the junction of Ontario St, Erie St, and Lakeside Dr. Facing the intersection with fantastic exposure and visibility this is the best location in the city. This restaurant has been a mainstay with a 25 year history. It moved to this new location in 2022 and the business came with it with exceptional sales and a great reputation. Amazing rent of $12,969 Gross with 8 + 5 years remaining in a 5,600 sq ft restaurant. Full commercial production kitchen with 19 ft hood, 3 walk-ins. Available with training. Excellent income on top of salaries for ownership. Please do not go direct or speak to staff or ownership. (id:51300)
Royal LePage Signature Realty
71694 Old Cedarbank Lane
Bluewater, Ontario
Lakeside Cape Cod feel home just minutes drive to Grand Bend. Beach access close by to enjoy white sandy beach. Open concept living at its best with large living, kitchen and dining area with loads of room for extended family and friends. Open loft family room also serves as sleeping for extra guests. Main floor Primary with huge ensuite and 2 additional upper bedrooms. Main floor laundry and storage room plus loads of storage available in crawl space with inside access. One of the areas finest builders completed this house and it is evident thruout. (id:51300)
Coldwell Banker Star Real Estate
5906 Winston Churchill Boulevard
Erin, Ontario
A world of timeless sophistication and unparalleled exclusivity unfolds. Nestled on 18 secluded acres, this estate boasts over 5,450 square feet of exquisitely designed living space, set against the backdrop of a mature forest. Every step onto this estate unveils an extraordinary lifestyle. The moment you arrive, panoramic views of the water, Miami-style modern landscaped pool area, and woodland greet you, centering around your private pond. Meandering trails weave through the untouched serenity of nature, offering an idyllic escape for exploration and tranquility. Crafted with a superior level of artistry and bespoke finishes, the residence combines timeless design with modern functionality. The grand primary suite serves as a personal retreat with its sitting room, a private balcony, and views that inspire morning reflection or evening serenity. The heart of the home is its gourmet kitchen, complemented by four well-appointed bedrooms & five bathrooms. Invision, unwinding by a stunning wood-burning fireplace, beautifully set against a dramatic stone wall. Whether it's the soft crackle of the fire or the serene views of your outdoor haven, every moment here invites you to relax, recharge, & revel in the luxury of your surroundings. This estate is a true entertainer's dream. Seamless indoor and outdoor venues blend into the meticulously landscaped grounds, with multiple lounging areas, outdoor kitchen, 2520 sqft of reflective glassed-in pool area with an infinity edge saltwater pool. An elegant covered cabana provides a wood-burning fireplace, pop-up TV, sauna, wet bar, changing room, two-piece bathroom, and an outdoor shower. The rejuvenating hot tub integrates into your private resort-like haven. Enjoy exclusive amenities including private trails, fishing, & skating, all designed havens for discerning nature lovers seeking the pinnacle of luxury living. Conveniently located 1 hr from Toronto, minutes to TPC Toronto at Osprey Valley golf course & Caledon Ski Club. (id:51300)
Sotheby's International Realty Canada
540247 80 Side Road
Chatsworth, Ontario
Welcome to Your Dream Property! Discover the perfect blend of tranquility and convenience with this stunning 2.20-acre lot, ready for you to build the home you've always envisioned. Nestled among mature trees and offering breathtaking views, this property provides a peaceful, private setting that invites you to relax and connect with nature. Included is a luxurious 2021 40-ft. Arctic Wolf trailer, thoughtfully designed for maximum comfort and modern living an ideal retreat while you plan or construct your future home. Key infrastructure is already in place, featuring a newly drilled well, 200 Amp hydro service, and a rented propane tank, ensuring a seamless transition. Located just minutes from downtown Markdale, enjoy easy access to local shops, amenities, and services. Plus, you're a short drive to Owen Sound, Lake Eugenia, and the renowned Beaver Valley Ski Club. This is outdoor living at its finest hiking, cycling, snowshoeing, snowmobiling, skiing, and ATV adventures are all right at your doorstep. Don't miss this rare opportunity to own a slice of paradise in a highly desirable area. (id:51300)
RE/MAX Hallmark York Group Realty Ltd.
4 Hill Street
Erin, Ontario
Welcome to this charming two-storey home, nestled in the quaint and peaceful town of Hillsburgh. This beautifully maintained property is situated on just under one acre of a manicured lot in an executive subdivision, offering tranquility and privacy in a quiet area. The upper level hosts a convenient laundry room and three well-appointed bedrooms. The home also showcases gleaming hardwood floors and a cozy gas fireplace, creating a warm and inviting atmosphere. The large Primary bedroom with walk in closet and 4 pc ensuite featuring glass shower, soaker tub and heated floors. Bedrooms 2 and 3 are bright and have gleaming hardwood and share a well appointed bathroom. The basement boasts another bedroom, separate entrance with a walk-up, offering excellent potential for rental income or multigenerational living. Lower level recently refreshed with new carpet and fresh paint. Enjoy your morning coffee or evening relaxation on the large covered front porch. The property also includes an oversized two-car garage and ample parking for up to eight vehicles. This is a rare opportunity to own a move-in ready home in one of the areas most desirable neighborhoods. Don't miss out on this exceptional offering! (id:51300)
Royal LePage Rcr Realty
138 Tempera Street
Stratford, Ontario
Welcome to this beautifully built 2025 bungalow townhome offering 2 spacious bedrooms and 2 full bathrooms in a serene, newly developed community. Backing onto a pond, this home provides peaceful views and a perfect setting for quiet living.Inside, you'll find a bright, open-concept layout filled with natural light and modern finishes throughout, including a convenient upstairs laundry closet. Step out onto the back deck to enjoy the fresh air, or take advantage of the walkout basement with a covered patio area below.An ideal lease opportunity for anyone looking for a stylish, low-maintenance home in a quiet location. (id:51300)
Exp Realty
194588 Grey Road 13
Grey Highlands, Ontario
Welcome to Your Dream Retreat in the Heart of Beaver Valley Nestled on over 1 acre of rolling countryside (145 ft x 300 ft), this beautiful property offers the perfect year-round escape, just minutes from Beaver Valley Ski Club. Whether you're looking for a serene weekend getaway, a place to build your dream home, or the start of a homestead, this is a rare opportunity in one of Ontario's most scenic regions. With summer coming into full bloom, this property comes alive with lush greenery, apple and pear tree, raspberry bushes and expansive views. Enjoy a lifestyle rooted in nature, where your days are filled with hiking, cycling, paddling on the Beaver River, or exploring nearby trails. Evenings are ideal for bonfires, stargazing, and unwinding to the sounds of the countryside. A charming old log cottage sits on the land, offering potential for renovation or rebuild. With hydro, septic, and a dug well already in place, you can save significantly on development fees by building on the existing footprint. This property is also perfect for those seeking a homestead or outdoor sanctuary grow your own food, create natural gardens, and breathe in the beauty of the valley. A true four-season lifestyle awaits, just steps from skiing, paddling, and the heart of Beaver Valley. (id:51300)
Bosley Real Estate Ltd.
5542 Winston Churchill Boulevard
Erin, Ontario
Ultimate Luxury and Exclusive Investment: Your Private 37-Acre Country Estate Awaits - Experience unparalleled opulence and tranquility in your very own country retreat, set on a magnificent 37-acre property. This expansive estate not only offers a serene sanctuary but also presents a lucrative investment opportunity with exceptional potential for income. Benefit from the Managed Forest Tax Incentive Program, ensuring remarkably low property taxes. Stroll along your private nature trail, just steps from your back deck, and immerse yourself in the natural beauty that surrounds you. This exclusive estate features a unique steel structure bone house with flexible expansion options, complete with comprehensive renovation plans. The property also includes ample space to construct additional outbuildings, enhancing its versatility and value. Perfect for entertaining, the home boasts a state-of-the-art modern kitchen equipped with the finest high-end appliances. Enjoy the ultimate in technological convenience with integrated Sonos speakers, high-speed internet, a retractable central vacuum system, and an advanced water purification system. Don't miss this rare opportunity to own and capitalize on an exquisite property that promises both luxury living and significant financial rewards. Indulge in the finest country living with this exceptional estate. (id:51300)
Royal LePage Real Estate Services Ltd.
7 - 7966 Fallon Drive
London North, Ontario
Welcome to Granton Estates by Rand Developments, a luxurious collection of high end two-story single detached homes, situated just north of London. These homes range from 2,080 to 2,446 square feet and feature a 40 ft 2-car garage and 50 ft 3-car garage. The entrance boasts an impressive 18 ft high foyer that is open to above and features all high-end finishes with a contemporary touch. Granton Estates homes come standard with luxurious upgrades such as a custom glass shower in the master ensuite, high-end flooring and quartz countertops in the kitchen and all washrooms. The property also has massive backyards that overlook plenty of green space. Discover Granton Estates and have a tranquil escape from the bustling suburbs whilst enjoying a peaceful neighborhood that still offers convenient access to all amenities. With twenty-five distinctive luxury home designs available, you can easily find the dream home you have always envisioned while still enjoying the charm of the countryside. (id:51300)
RE/MAX Real Estate Centre Inc.
109 Mcgivern Street
Moorefield, Ontario
Welcome to 109 McGivern Street, a beautifully maintained multi-level split home located in the peaceful rural community of Moorefield, Ontario. Nestled in the Township of Mapleton in Wellington County, Moorefield offers the charm and quiet of small-town living while still being within easy driving distance to larger centres like Kitchener, Waterloo, and Guelph. This family-friendly area is known for its close-knit community, scenic countryside, and access to outdoor recreation, including nearby trails, parks, and community amenities. This spacious home features three oversized bedrooms and two full bathrooms, making it perfect for families or those seeking extra space. The bright and inviting living room welcomes you with engineered hardwood flooring, a large bay window, and recessed pot lights. The fully renovated eat-in kitchen is a chef’s dream, complete with modern stainless steel appliances, quartz countertops, a deep farmhouse sink, and sliding glass doors that open to a private patio and backyard—ideal for entertaining or simply enjoying quiet mornings outdoors. Upstairs, all three bedrooms are generously sized and continue the engineered hardwood flooring for a seamless, stylish look. A recently updated four-piece bathroom completes the upper level. The lower level offers an extra-large family room and an additional four-piece bathroom, providing versatile living space for guests or relaxation. The finished basement features a sprawling rec room that can be tailored to suit your needs—whether as a playroom, home gym, theatre, or home office. Set on an extra-large lot, the property is beautifully landscaped and features a long driveway, a fenced backyard, a garden shed, and a charming gazebo. The attached two-car garage is expansive, offering extra room for storage or a workshop area. This home is truly move-in ready and offers a rare combination of space, updates, and location. (id:51300)
Cloud Realty Inc.
70 Schweitzer Street
Wellesley, Ontario
The Wren model by Eden Homes with 3,200 sq ft of fabulous family living. This “Energy Star Rated” home has been completely renovated with over $200,000 spent in the last couple years. It features 4 bedrooms and 3.5 baths. The focal point is the dream kitchen, professionally designed including vinyl wrapped cabinets, quartz counters, subway tile backsplash, Jenn Air appliances including a 48 “ Pro -style dual fuel convection range w/ double ovens, 6 burners and a griddle, stainless hood w/ radiant heat warming, 48” side by side fridge plus other features are too numerous to list. The layout is open and bright with 9 foot ceilings, a 2 story foyer and large windows. All flooring has been replaced with engineered plank flooring and porcelain tile. All bathrooms have been renovated. The en-suite features a freestanding Italian tub, 2 sinks, walk-in shower and privacy toilet. Riobel and Kohler plumbing fixtures throughout plus brushed nickel door handles. Notice the free floating custom wood shelving tastefully installed through out the home. Freshly painted top to bottom including the ceilings and trim. Energy Star rated homes have upgraded insulation, 2 x 6 construction, reduce drafts and are designed to be more energy efficient. Only 15 minutes to Waterloo, this home is on a quiet crescent with Wellesley Public school a cple minutes’ walk. Enjoy the pergola on the large deck or sit on the front porch and take in the naturalized area and ponds. The front porch was an extra not seen on many of these models. (id:51300)
RE/MAX Twin City Realty Inc.
19 - 7966 Fallon Drive
Lucan Biddulph, Ontario
Welcome to Granton Estates by Rand Developments, a luxurious collection of high end two-story single detached homes, situated just north of London. These homes range from 1,277 to 2,446 square feet and feature a 40 ft 2-car garage and 50 ft 3-car garage. The entrance boasts an impressive 18 ft high foyer that is open to above and features all high-end finishes with a contemporary touch. Granton Estates homes come standard with luxurious upgrades such as a custom glass shower in the master ensuite, high-end flooring and quartz countertops in the kitchen and all washrooms. The property also has massive backyards that overlook plenty of green space. Discover Granton Estates and have a tranquil escape from the bustling suburbs whilst enjoying a peaceful neighborhood that still offers convenient access to all amenities. With twenty-five distinctive luxury home designs available, you can easily find the dream home you have always envisioned while still enjoying the charm of the countrysideExtras: Lot 09, 2 Beds , 2 Wash , Double Car Garage , Stacked with upgrades. Full Finished Basement Option Available with 1 Bed Room , Washroom , Living Room and massive windows **EXTRAS** Lot 09, 2 Beds , 2 Wash , Double Car Garage , Stacked with upgrades. Full Finished Basement Option Available with 1 Bed Room , Washroom , Living Room and massive windows (id:51300)
RE/MAX Real Estate Centre Inc.
Main - 22 Mackenzie Street
Southgate, Ontario
Step into this beautiful 4 bedroom, 3.5 bathroom detached home, nestled in the peaceful town of Dundalk, just minutes from the charming Downtown. Featuring upgraded hardwood flooring on the main level and convenient main floor laundry, this home offers both elegance and practicality. The thoughtfully designed layout provides an abundance of space for your family's needs. Upstairs, each bedroom enjoys the luxury of its own attached bathroom, with two bedrooms sharing a stylish Jack & Jill 4-piece bath, ideal for siblings or guests. Don't miss the opportunity to create lasting memories in this beautiful property! (id:51300)
Keller Williams Legacies Realty
101 Douglas Street
West Grey, Ontario
Welcome to 101 Douglas Street, a well-cared-for split-level bungalow situated on a quiet residential street on the south-west edge of Durham. This charming home offers a bright and functional layout ideal for families, couples, or anyone seeking a peaceful lifestyle in a friendly small-town setting. The main level features a welcoming open-concept living and kitchen area with tasteful finishes and a comfortable flow throughout. Warm, natural wood-inspired flooring adds character and a cozy ambiance to the space. From the main level, step out onto the deck and take in the beautifully open natural surroundingsperfect for morning coffee, outdoor dining, or simply enjoying the fresh country air. Two bedrooms and a full bathroom are located on this level, making everyday living convenient and accessible. The finished lower level provides generous additional living space, including a spacious family or recreation area with a cozy gas fireplaceperfect for gatherings or quiet evenings at home. A built-in bar enhances the space, making it ideal for entertaining family and friends. This level also includes a third bedroom and a second bathroom, offering excellent flexibility for guests, extended family, or a home office. Outside, the property features a private yard with plenty of room to relax, play, or garden. The home also includes an attached garage and a wide paved driveway that can accommodate up to four additional vehicles. Ample street parking is also available, providing convenience for visitors or larger gatherings. Located close to local amenities such as schools, parks, shops, and the scenic Saugeen River, this home combines comfort with convenience in one of Durham's most established neighbourhoods. A great opportunity to make your move to a welcoming community. (id:51300)
Right At Home Realty
121 Watson Street
Lucan Biddulph, Ontario
Welcome to this beautiful 2-bedroom home in Lucan's Saintsbury Estates! Inside, this beautiful and cozy 2-bedroom home you'll find rich hardwood floors, a spacious kitchen with plenty of cupboard and counter space, complemented by built in S/S appliances, stove top with kettle faucet and deluxe island making it ideal for preparing meals and entertaining. The open-design main floor also boasts a bright and welcoming dining area, along with a comfortable living room, with gas fireplace overlooking the rear gardens. The lower level of this lovely family home is waiting for your personal touch, with rough in bath and with tons of storage. Step outside to the beautifully landscaped backyard, which offers stamped concrete patio. The property is further enhanced by a double car garage, interior entry into the mud / main floor laundry room, central air, forced air gas furnace, and so much more. This home is just perfect! Experience the best of both worlds in Lucan, with small-town charm and city amenities, conveniently located north of London. (id:51300)
Peak Select Realty Inc
27 Geddes Street W
Minto, Ontario
Set on a generous and private in-town lot, 27 Geddes St W in Clifford is a rare find with endless potential. This solid 4-bedroom, 2-bathroom bungalow offers comfortable living with an all-season sunroom, large deck, and attached garage perfect for everyday life and entertaining. But what truly sets this property apart is the massive 50' x 40' detached shop, ideal for contractors, landscapers, hobbyists, or anyone in need of serious workspace and storage. With ample parking for trucks, trailers, and equipment, its a dream setup for running a business from home or simply having room to spread out. A unique opportunity to own a versatile property with space to live, work, and grow all within town limits. (id:51300)
M1 Real Estate Brokerage Ltd
61 Ballantyne Avenue
Stratford, Ontario
More than meets the eye in the heart of Stratford! This beautifully maintained home offers an unbeatable location just a short stroll to the river, parks, theatres, and downtown amenities. From the charming covered front porch to two additional outdoor spaces perfect for sipping your morning coffee or evening wine, this residence invites you to relax and stay awhile.Inside, you'll find timeless character with original trim, main floor laundry, and a clever covered clothesline setup. With 5 bedrooms and 4 bathrooms, theres room for everyone. The third-level primary retreat features an ensuite bath and private porch overlooking the serene backyard.The partially finished basement provides extra living space and a dedicated workshop. Step outside to discover a tranquil, private backyard oasis complete with a shed and cozy fire pit ideal for entertaining or unwinding.If you're searching for the true Stratford lifestyle, this home is for you. (id:51300)
Royal LePage Hiller Realty

