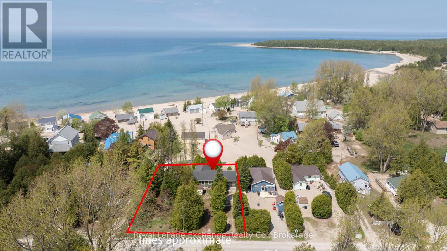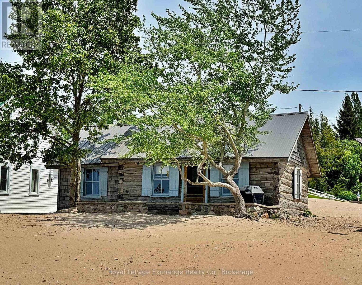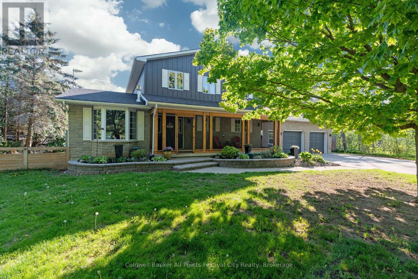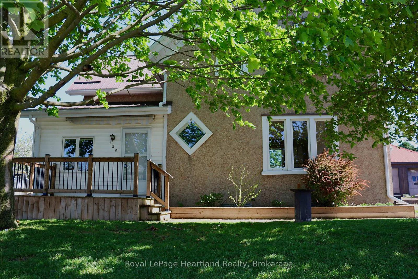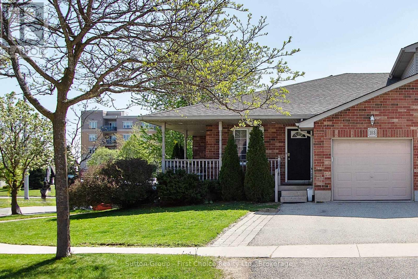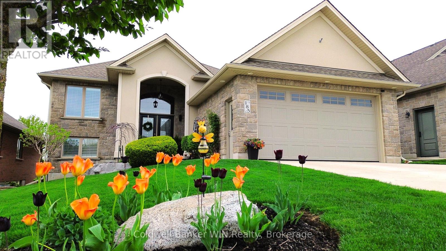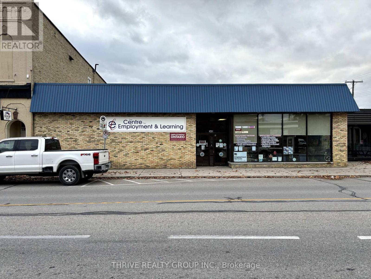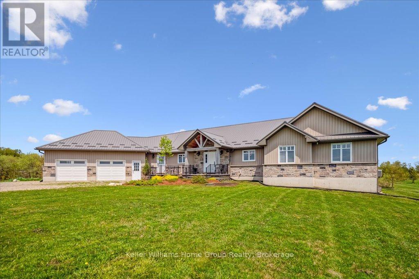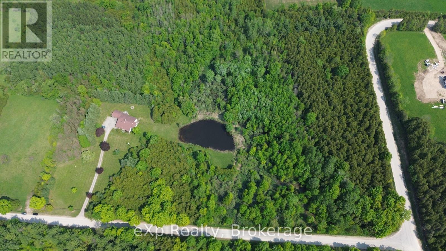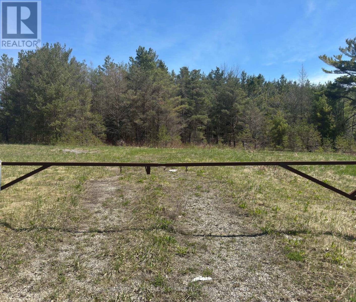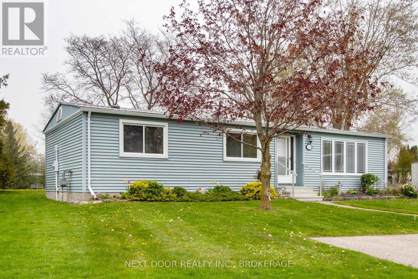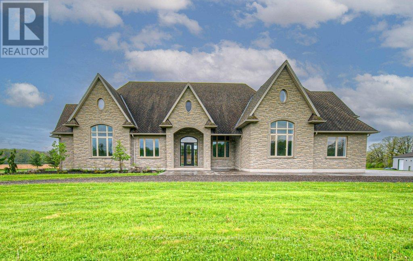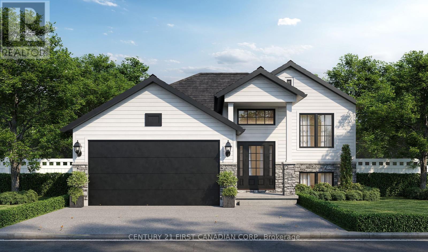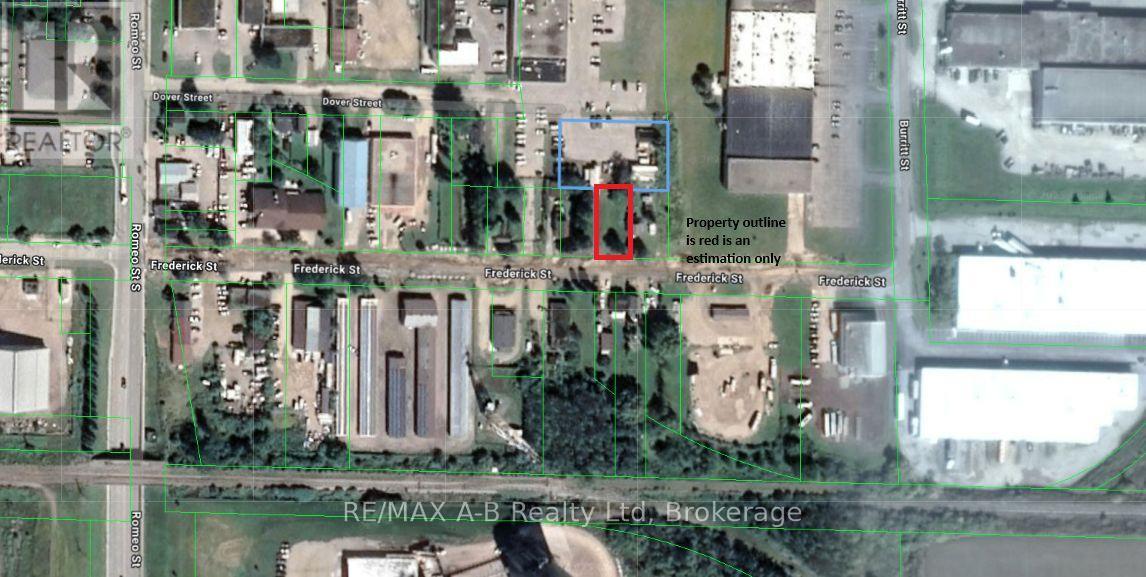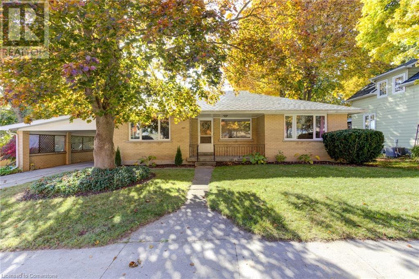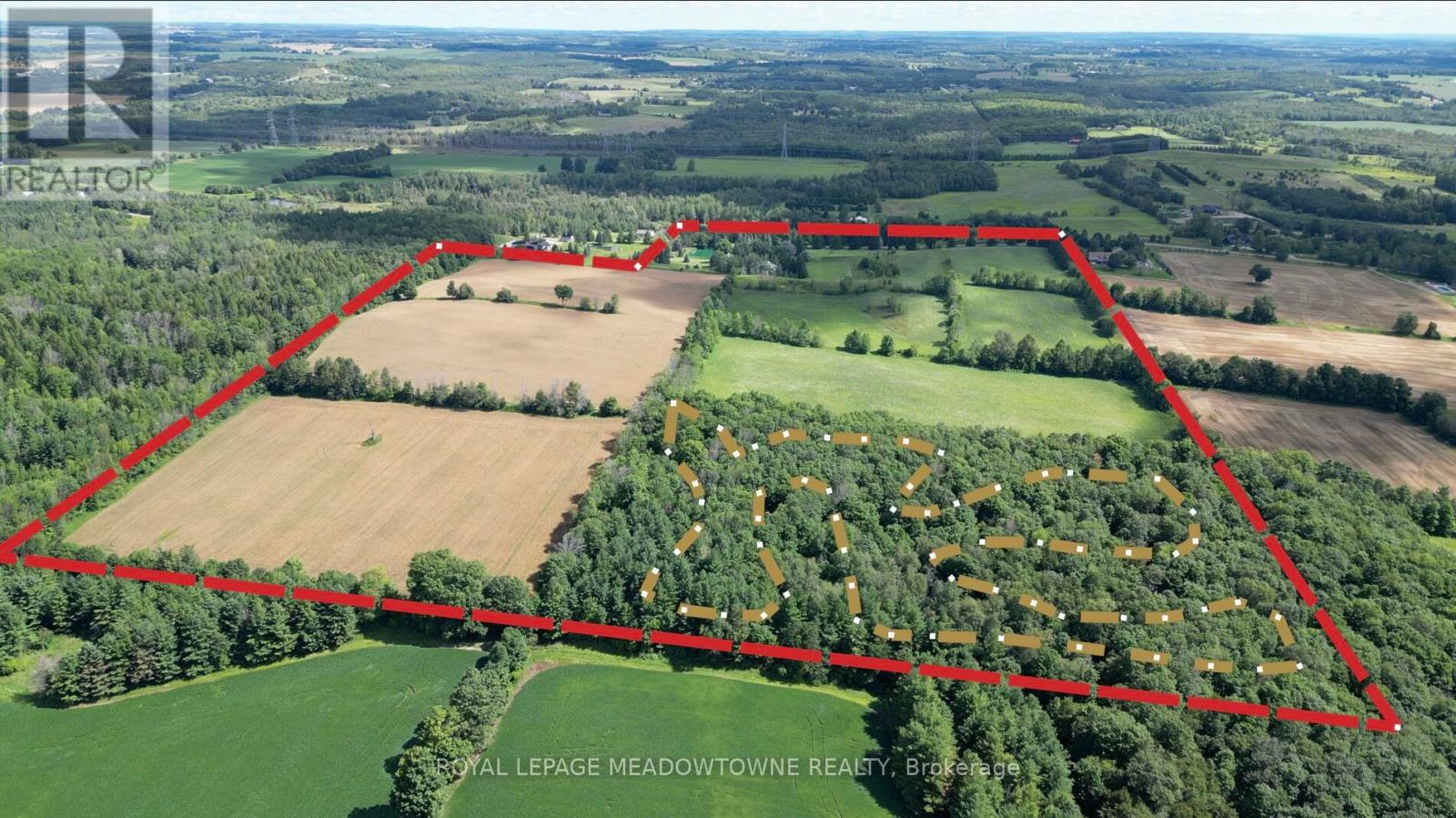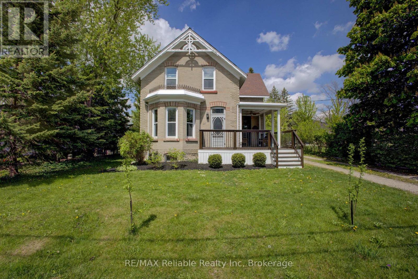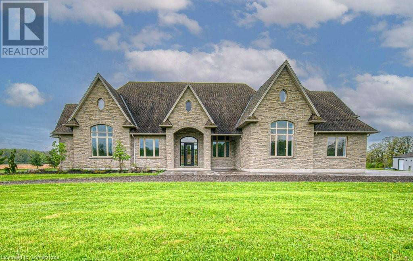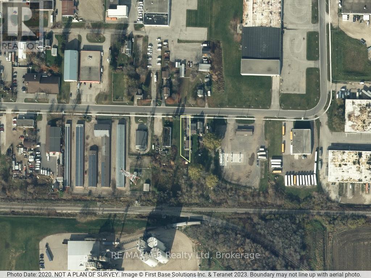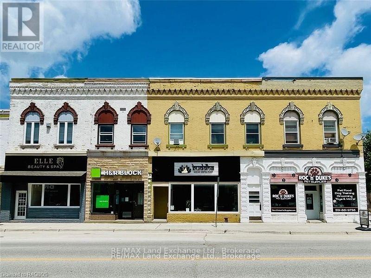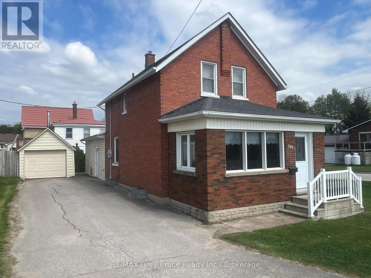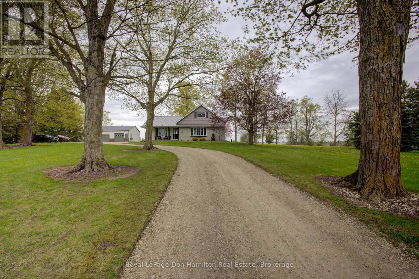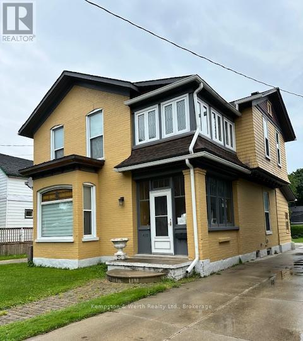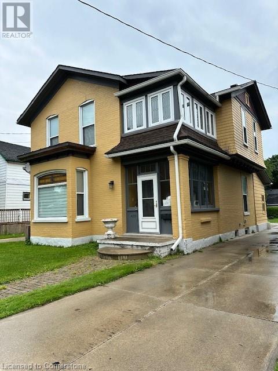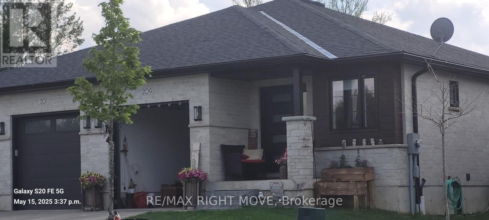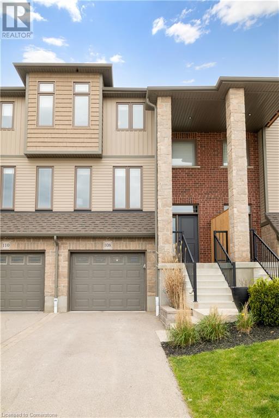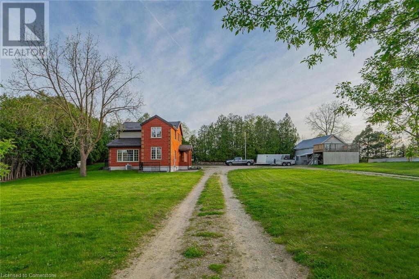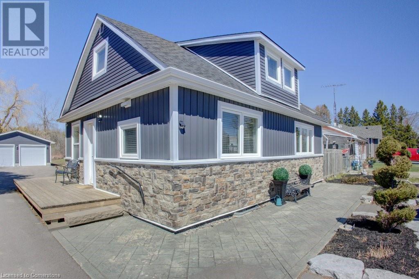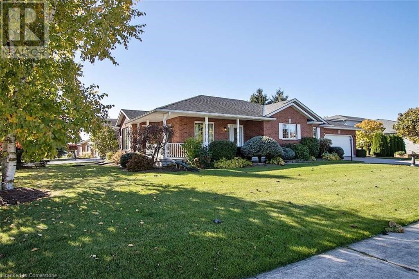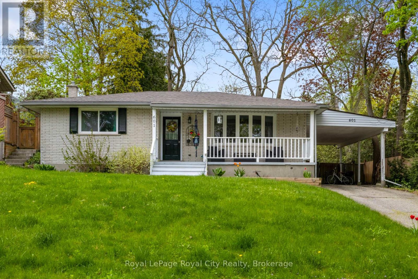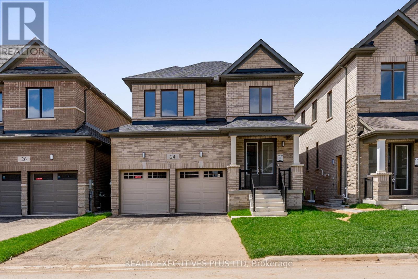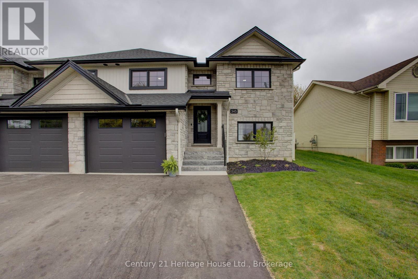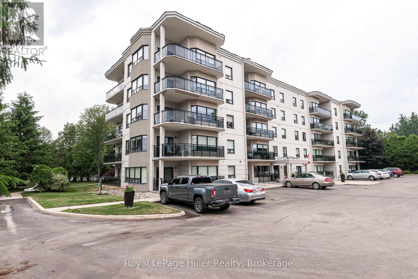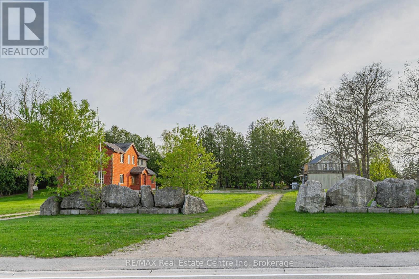Listings
9 Wood Street
Kincardine, Ontario
You couldn't ask for a more unique and picturesque LAKEVIEW location for this well-maintained and updated 4-bed 2-bath cottage with room for the whole family. Cottages in this highly desirable area in the hidden gem that is Inverhuron rarely come available. The uniqueness of the private lot backing onto an expanded sandy beach with a view of the Lake will capture your heart and form the basis for your own cherished memory-making to come. This beloved family cottage is being sold for the first time, fully turn-key and furnished. A major renovation in 2018-2019 includes a sizable addition, metal roof, insulation and siding, flooring, kitchen and bathrooms updates, etc. The extra-wide 96x125 lot allows ample privacy and room for your ideas, and also offering a concrete patio (lakeside) and two ample-sized storage sheds. The extra large sunroom is a fantastic space for additional storage. See floor plan for measurements. Accessible year-round on a municipal road, the cottage could be rendered 4-season if desired, at a buyer's undertaking! From this location, you are less than 200 meters (approximately a 2 minute walk) to Inverhuron Provincial Park, or onto the shores of Lake Huron from public access points nearby to enjoy the very best of summer and world class sunsets from a sandy, picture-perfect beach! Bonus: survey (2018) on file, and added peace of mind from a recently completed home inspection report that is available for serious buyers. Take possession as early as July 18th and enjoy your first summer lakeside now! (id:51300)
Royal LePage Exchange Realty Co.
5a Wood Street
Kincardine, Ontario
Discover a rare gem on the sandy shores of Lake Huron at Inverhuron. This century-old log cottage offers an unparalleled blend of history and natural beauty, featuring panoramic views of North Point, pristine sand beaches, and breathtaking sunsets. Crafted with a high percentage of log interior and exterior, this three-season cottage spans 1,019 sq. ft. of charming living space. It includes a spacious Great Room with authentic log detailing, two cozy bedrooms, a sleeping loft, a functional kitchen, and a bathroom. Heating amenities include an electric stove and wall unit, and the durable steel roof was installed in 2022. Essential updates to plumbing and wiring were completed in the late 1980s, ensuring reliability and comfort. The spacious front porch offers ample room for gatherings, making it the perfect spot to enjoy a coffee while soaking in the serene solitude of summer mornings. As the day winds down, this inviting space transforms into an ideal venue for cocktail parties, providing an unrivalled vantage point for savouring the evening sunset. Additional features include a detached shed with ample storage and laundry facilities. For the first time in a century, the original family is reluctantly parting with this treasured property, offering a unique opportunity to create your own magical memories in a truly extraordinary setting. Interested parties should do their own due diligence regarding future rebuilding or renovation. It is offered on an "as is, where is" basis. (id:51300)
Royal LePage Exchange Realty Co.
79053 Kelly Court
Central Huron, Ontario
Experience the tranquility of this quiet lakeside community just 10 minutes south of Goderich, along the stunning shores of Lake Huron. Welcome home to 79053 Kelly Court, just off of Kitchigami Road tucked in an upscale, lake-side neighbourhood offering over 2400sqft of living space. This inviting two-storey home offers spacious living with 3+1 bedrooms and 2.5 baths, perfect for family life and entertaining. The main floor features a convenient bedroom or home office suite, just off of the large foyer that welcomes you in. The open floor plan showcases the large, updated kitchen, overlooking the dining space that wraps around the spacious living room with vaulted ceiling, and gorgeous fireplace with surround. Deck access is conveniently located off the living room. Upstairs, you'll be treated to beautiful lake views, from the primary bedroom with 3pc ensuite and built-in storage. Two additional bedrooms with 4pc bath rounds-out the second level. The partially finished basement with a separate walk-out entrance offers excellent versatility for additional living space or a home office. The attached two-car garage provides ample storage for parking while your hobbies can be done in the addition behind the garage. Enjoy relaxing mornings on the screened-in front porch while taking in the peaceful surroundings. Summer days can be enjoyed at the beach, with deeded access, just a short walk from home. (id:51300)
Coldwell Banker All Points-Festival City Realty
143 Bay Street
Stratford, Ontario
Charming 1.5-storey brick home on a quiet street in Stratford, just a short walk to downtown, parks, and the bus and train terminals. Full of character and move-in ready, this home is perfect for first-time buyers or investors. Step into the inviting foyer with a newly added closet and enjoy the view of the front porch and sun-filled living room, where large windows flood the space with natural light. The main floor features a stylish new powder room (2022) and a beautifully redesigned kitchen (2022), complete with modern appliances, a gas hookup, and plenty of space to host gatherings with friends and family. Laundry was conveniently relocated to the main floor in 2022, with basement hook-ups still available for added flexibility. Upstairs, the original three-bedroom layout was smartly reconfigured into two spacious bedrooms to create a generous primary suite easily reversible if needed. The upper-level flooring was replaced in 2022 with luxury vinyl plank and is complemented by a tastefully updated bathroom. Major updates include a steel roof (2019), full electrical upgrade (2022), new eaves (2024), a newly built backyard gate (2023), and a freshly paved driveway (2024). Additional features include a Nest thermostat, furnace (2020), central air (2019), and a fully fenced backyard with two sheds. Dont miss this wonderful home in one of Stratfords most sought-after neighbourhoods. Contact your Realtor today to book a private showing and make 143 Bay Street your next address! (id:51300)
RE/MAX A-B Realty Ltd
102 Goderich Street
Ashfield-Colborne-Wawanosh, Ontario
Welcome to 102 Goderich Street a charming and affordable 1.5-storey stucco home nestled in the peaceful and friendly village of Auburn. This delightful 3-bedroom, 2-bathroom detached home is perfect for first-time buyers, growing families, or anyone seeking comfort and value in a serene small-town setting. Set on a beautifully spacious lot surrounded by mature trees, this home offers a bright and functional layout designed for everyday living and relaxed entertaining. Step inside to discover a cozy living area filled with natural light, an inviting eat-in kitchen ideal for family meals, and a full bathroom on the main floor for added convenience. Upstairs, three generously sized bedrooms and a second full bath provide plenty of space for family, guests, or a dedicated home office. Major updates offer peace of mind and long-term value: enjoy a new forced-air furnace and propane tanks (2023), a sturdy fence (2022), a new well pump (2024), and a recently upgraded electrical panel (2025). Updated vinyl windows throughout and a durable steel roof (2003). Step outside and unwind on the back deck, perfect for morning coffee or evening gatherings. The large yard is ideal for gardening, hosting summer barbecues, or simply enjoying your own private retreat. A detached garage adds extra space for parking, storage, or a workshop. Nature lovers will appreciate being just steps away from the scenic Maitland River, where you can enjoy peaceful walks, fishing, or simply taking in the beauty of the surrounding landscape.Ideally located just a short drive from Goderich and Blyth, this home offers the best of both worlds the quiet charm of rural living with easy access to shopping, dining, and recreation. Whether you're starting your homeownership journey or looking to settle down in a welcoming community, 102 Goderich Street is a rare opportunity at an incredible value. Don't miss out on this gem book your private showing today and imagine the possibilities! ** This is a linked property.** (id:51300)
Royal LePage Heartland Realty
254 Middleton Street
Zorra, Ontario
Embrace comfort and convenience at 254 Middleton St, Thamesford a freshly constructed 2-bedroom, 2-bathroom townhome available for rent. This property offers approximately 1500 sqft of living space designed with modern lifestyles in mind, ideal for small families or couples seeking quality living. Nestled in the welcoming community of Thamesford, the location of this home is perfect for those who appreciate a blend of tranquillity and easy access to local amenities. Living here puts you within a short walk to South Lions Park and the Thamesford Recreation Centre. The interiors boast spacious rooms with contemporary finishes, ensuring a comfortable and stylish environment. Notable features include a well-appointed kitchen with modern appliances, a cozy living area perfect for family gatherings, and a private backyard space suitable for personal leisure or hosting friends. Two parking spaces add to the convenience, and the proximity to local transportation and main roads makes commuting a breeze. This home is not just a place to live, but a chance to be part of a vibrant community and make lasting memories. (id:51300)
Century 21 First Canadian Corp
103 Gregory Crescent
Stratford, Ontario
Welcome to this 2+1 bedroom, 2 full bath bungalow semi, perfectly situated on a spacious, fenced corner lot in a sought-after neighbourhood, close to the Stratford Country Club & Avon River. This home offers the perfect blend of comfort, convenience, and curb appeal.Step into a bright and inviting main floor featuring an open-concept layout, ideal for both everyday living and entertaining. The main floor consists of a large dining room, living room, kitchen with laminate floors, 2 bedrooms and a 4 pc bath. Downstairs, the finished basement includes a generous additional bedroom, a full bath, and a versatile rec room, perfect for a home office, guest suite, or family entertainment space.Enjoy outdoor living in the private, fully fenced yard with large concrete patio, ideal for pets and weekend barbecues. With a prime corner location, you'll love the extra space and added privacy. (id:51300)
Sutton Group - First Choice Realty Ltd.
185 Rubys Crescent
Wellington North, Ontario
Discover comfort and style in this beautifully maintained 2+2 bedroom, 3-bathroom raised bungalow, built in 2013 and located in a welcoming, family-oriented neighbourhood. The main floor boasts a bright, open layout with a walkout from the living room to a covered deck perfect for morning coffee or evening entertaining. The main floor living room features a coffered ceiling and views of rolling farmland. The kitchen is both elegant and functional, featuring quartz countertops that continue seamlessly into all bathrooms. The spacious primary bedroom offers a private retreat with a walk-in closet and a luxurious 5-piece en-suite complete with a tiled shower and soaker tub. A second bedroom featuring oversized sill and bookshelf add a touch of character. There is also a 4pc family bathroom on the main floor. A well-designed mudroom on the main floor includes a convenient sink and offers potential for a main floor laundry setup. The fully finished walkout basement expands your living space with a cozy recreation room featuring a striking stone gas fireplace, a walkout to a concrete patio with pergola and a private covered hot tub area with peaceful views of the rolling farmland beyond. The basement also includes a large, dedicated laundry room with plenty of space for storage and organization. There are 2 more bedrooms and a 3rd bathroom in the basement for the expanding family. With an attached double car garage, high-quality finishes, custom landscaping, and thoughtful design throughout, this home blends rural tranquility with everyday convenience. Recent Updates include Carpets (2023 & 2025), Quartz Counters (2024), Washer Dryer (2021), Dishwasher Fridge (2024), Stove (2021), Hot Water Tank (2024). (id:51300)
Coldwell Banker Win Realty
349 Main Street S
South Huron, Ontario
Large commercial space with extremely high exposure on Main Street in downtown Exeter offers the ideal setup for professional or service-oriented businesses. A full list of permitted uses is available for the Core Commercial C4 zoning. The 6000 square foot space includes five dedicated parking spots at the rear, along with ample short-term parking out front for easy customer access. Currently set up as an education centre, featuring a large boardroom, six private offices, and three generously sized meeting rooms - all easily reconfigurable with removable partition walls and 11 clear height. A kitchenette and two bathrooms add convenience, while a welcoming, accessible entrance creates a professional first impression. Equipped with a 200-amp electrical service, gas heating, and central air. Monthly rent at $9.00/sq ft + ~$3 TMI = approx. $6000/month + HST. Water and sewer are included in rent, the tenant pays hydro and gas. Don't miss the chance to set up in this prime, downtown location! (id:51300)
Thrive Realty Group Inc.
7303 Fifth Line
Wellington North, Ontario
Escape the chaos, not the convenience! Set on 10 private acres of rolling countryside, this custom-built bungalow with a self-contained main floor in-law suite is where luxury meets lifestyle. Designed for todays tech-savvy, hybrid-working family, this home offers both the tranquility of rural living and convenient access to the 401 tech corridor, just 40 minutes to Waterloo as well as the GTA and under 15 minutes to Fergus, Elora, and Orangeville. This spectacular home has two distinct yet connected living spaces, that make it ideal for multi-generational households or those looking for a mortgage helper. Welcomed by the flagstone walkway and gardens, the main residence features soaring cathedral ceilings, a bright open-concept kitchen with custom cabinetry designed and crafted by Almost Anything Wood, center island with quart countertop, waterfall and backsplash, complete with smart appliances. Open-concept living room with gas fireplace and expansive windows across the back of home with direct access to two-tier decking overlooking your own private pond and expansive treed landscape with over 60 trees planted along its property line. The primary bedroom suite is a peaceful retreat with barn-door entry to a spa-like ensuite and custom walk-in closet with built-in lighting. Two additional large bedrooms, a full guest bath, and a separate laundry/mudroom round out the primary home. The main floor in-law suite offers its own private entrance, another custom kitchen and living space with gas fireplace, primary bedroom with walk-in closet, luxury ensuite, a full bath and laundry room. Interior access to an oversized garage and direct stair access to the basement has potential for a third living space. Downstairs, the possibilities are endless; two more bedrooms already framed in, two additional bath rough-ins, a cold cellar, oversized windows, and a massive rec room space for home theatre, gym, games room or home office space - you can have it all! (id:51300)
Keller Williams Home Group Realty
522623 Welbeck Road N
West Grey, Ontario
Welcome to this impressive, custom-built home, privately nestled on 22 acres and set well back from the road. With a mix of open and forested land, the property features a large spring-fed pond estimated between half to 1 acre, perfect for outdoor enthusiasts. Built in 1988, the home offers 2,481 sq ft on the main floor and 2,197 sq ft in the lower level (MPAC source), delivering expansive living space across both levels. The main floor is designed for comfort and flow, featuring a formal dining room, parlour, cozy family room with a two-way fireplace into the breakfast nook, and a spacious kitchen with plenty of storage. Two large bedrooms each come with their own ensuite bath, plus a convenient 2-pc powder room and laundry. The highlight? A stunning sunroom with wall-to-wall windows that overlooks the pond an ideal spot to enjoy year-round views of your private retreat. The lower level offers a third bedroom, 3-pc bath with clawfoot tub, rec room with a charming pot belly woodstove, a separate games room, storage rooms, and a large storage area with a walk out. There are two staircases: one into the rec room and another from the storage room leading up to the rear foyer. Complete with a 576 sq ft attached garage, this home combines quality craftsmanship, space, and nature in perfect balance. (id:51300)
Exp Realty
6081 Hwy 89, Clifford Road
Minto, Ontario
This amazing 35.823 Acres property is located on Highway 89, in the Town of Minto, Ontario, which is close to Mount Forest, Ontario. The Property Is Currently Zoned As Agricultural & Ep. Massive frontage on Highway 89. Potential for Estate Lot Sub-Division, Self-Storage facility, or a Gas Station, Please check with the Town of Minto. Severance is suitable for this property to Split, upon Township Approval, contact the Municipality about potential severance. . Some Of The Permitted Uses Are: Agricultural Uses -Commercial, Industrial & Institutional, Additional Residential Units, Portable Asphalt, Licensed Aggregate Operations and Community Service Facilities. Please View The Attached Permitted Uses. **EXTRAS** Please conduct your own due diligence regarding development on this property. Zoning: Secondary Agriculture. **No survey available.** Do not enter property without prior permission. Note : seller is not responsible for any injury to the buyers or to his agent and to their vehicles , while viewing property. (id:51300)
Century 21 People's Choice Realty Inc.
195 Pebble Beach Parkway
South Huron, Ontario
Welcome to Grand Cove Estates. Plenty of upgrades and renovations to enjoy, just move-in. Backyard deck overlooks the beautiful private greenspace. Updated exterior with stylish newer vinyl siding, vinyl windows and metal roof. Plank flooring extends throughout the main areas of the home, updated bathrooms and doors. Enjoy the many amenities Grand Cove has to offer including a gated security system, heated saline swimming pool, lawn bowling, pickle ball, woodworking shop, tennis courts, dog park, large clubhouse with gym, kitchen, hobby room, computer room, laundry, and pool tables. Golfers will enjoy Oakwood Golf Course across the road. (id:51300)
Next Door Realty Inc.
11 Stanley Leitch Drive
Erin, Ontario
Absolutely Stunning Detached Corner Model! 2120 Sq Ft With 4 Bedrooms & 3.5 Washrooms! BrandNew, Never Lived in! Available Immediately! Lovely Modern Exterior Elevation. Features a lovely kitchen with a massive centre island and extended height cabinetry connected to the Great Room with a Coffered Ceiling and Gas Fireplace. Plenty of Windows Allow for an Abundance of Natural Light. Hardwood Flooring Throughout Main Floor. The Luxurious Primary Bedroom comes equipped with a raised ceiling, a 5-piece ensuite and walk-in closet. The 2nd Bedrooms also features its own W/I Closet and 3-Piece Ensuite. This Stunning Home is Nestled in a Friendly, family-oriented neighborhood. Minutes From Top-rated Schools, Parks, Hiking Trails and A variety of local amenities. Simply move in and enjoy. (id:51300)
Homelife G1 Realty Inc.
11 Stanley Leitch Drive
Erin, Ontario
LOT 61, PLAN 61M259 SUBJECT TO AN EASEMENT IN GROSS AS IN WC727538 SUBJECT TO AN EASEMENT FORENTRY AS IN WC730733 TOWN OF ERIN (id:51300)
Homelife G1 Realty Inc.
546299 Sideroad 4b
Kimberley, Ontario
Welcome home to panoramic views over your 71 acres and The Beaver Valley. This property is suited to hobby farming and/or recreational use. There are trails on the property but if that’s not enough The Bruce Trail runs along the property line and offers more kilometers than you can hike, ski or snowshoe! The custom-built home has expansive windows in every room creating a bright and warm home, perfect to welcome friends and family. 2,723 square feet over 2 floors, 4 bedrooms, 3 baths, 2 wood burning fireplaces, large kitchen, 3 decks and detached 3-car garage all make this easy living! The main floor has hardwood floors, 12' vaulted ceiling in the living room and a view of the sunset every evening! The land consists of 5 fields, mixed bush, an orchard, a large creek in the ravine and a small creek by the house. The current owner has been producing maple syrup and has heated the house with wood from the property. A new propane furnace was installed in 2019 as a back-up. There are several out-buildings including a barn that is over 4,000 square feet, a drive-shed and 2nd garage, with a little elbow grease you could fill them with livestock and equipment to live off the land. Bring your walking shoes and come see all this property has to offer, the next chapter of your life awaits. (id:51300)
Peak Realty Ltd.
2930 Notre Dame Drive
Wilmot, Ontario
Luxury Living Meets Industrial Capability on 10 Private Acres Discover a rare blend of luxury, efficiency, and commercial-grade utility with this remarkable insulated concrete home spanning 9,000+ square feet, perfectly situated on almost 10 secluded acres complete with a private pond, scenic surroundings, and unmatched craftsmanship. Built for efficiency and longevity, the home features 14-foot ceilings, in-floor heating, a solid 6" stone exterior, and a sprayed rubber foundation for superior insulation and durability. Inside, a sprawling open-concept layout welcomes you with a custom solid maple kitchen, granite countertops, and a massive primary suite with a spa-like ensuite. Additional features include a loft/studio above the garage, a dedicated home theatre, and a finished lower level with a guest bedroomideal for family or visitors. The true stand-out of this property is the 4,000 sq. ft. detached shop, engineered to industrial/commercial specifications. Boasting 16-foot ceilings, three 12 x 14 bay doors, 3-phase hydro, and 2 pc bathroom, this space is perfectly suited for tool & die work, automotive, CNC/laser cutting, data centers, or any high-demand electrical needs. As an added bonus, the shop also includes a fully integrated golf simulator, creating the perfect blend of work and recreationideal for unwinding or entertaining clients and guests. Outdoors you can enjoy the tranquility of your own private pond, extensive stamped concrete finishes, and a concrete balcony overlooking the groundsperfect for peaceful mornings or evening gatherings. This property is a rare and versatile opportunity, offering executive-level living with commercial-grade utilityjust minutes from city amenities, yet worlds away in terms of space, privacy, and potential. (id:51300)
Chestnut Park Realty(Southwestern Ontario) Ltd
385 Main Street S
Wellington North, Ontario
Charming 3-Bedroom Bungalow in Family-Friendly Mount ForestWelcome to this classic yellow brick bungalow, perfectly suited for a growing family! Ideally located across from the park and just a short walk to St. Mary Catholic School and local amenities, this 3-bedroom, 1.5-bath home is full of potential. Recent updates include new roof, a new furnace (2023) for cozy winters, fresh paint throughout, and some new windows on the main floor for added efficiency. The spacious carport offers covered parking or a great place for kids to play on rainy days, while the manageable yard is perfect for outdoor family fun. Plus, with Orangeville, Guelph, and Waterloo all less than an hour away, youll have quick access to work, shopping, and entertainment. Priced right and ready for your personal touch make this welcoming bungalow your familys next adventure! (id:51300)
RE/MAX Icon Realty
Coldwell Banker Win Realty
11 Postma Street
North Middlesex, Ontario
TO BE BUILT - Welcome to this beautifully designed raised ranch, built by Parry Homes in the lovely community of Ailsa Craig. This raised ranch offers 1576 of finished sqft, modern design, quality finishes, and a versatile layout perfect for a variety of lifestyles. With three spacious bedrooms and a stylish 5-piece bath, its thoughtfully designed for both comfort and function. The main floor features an open-concept layout that seamlessly connects the great room, dining area, and kitchen ideal for entertaining or everyday living. Large windows bring in natural light, enhancing the clean lines and fresh, contemporary feel throughout. The fully finished lower level offers a generous family room, providing the perfect space for relaxing, hosting, or creating a home office or playroom. Whether you're a first-time home buyer looking for a smart step into homeownership, or an empty nester seeking a manageable, modern space without sacrificing style, this home is an exceptional opportunity. Set in a peaceful and growing community, this Parry Homes build is a wonderful opportunity to enjoy modern living in a small-town setting, with space to grow or settle in for years to come. (id:51300)
Century 21 First Canadian Corp.
172 Frederick Street
Stratford, Ontario
This lot is being offered in conjunction with 169 Frederick Street. Great site for a new commercial/industrial building with additional space for parking or storage across the street at 169 Fredrick. The door is open to a unique design opportunity and option to build a shop with accessory dwelling pending city approval. Call today for more information. (id:51300)
RE/MAX A-B Realty Ltd
385 Main Street S
Mount Forest, Ontario
Charming 3-Bedroom Bungalow in Family-Friendly Mount Forest Welcome to this classic yellow brick bungalow, perfectly suited for a growing family! Ideally located across from the park and just a short walk to St. Mary Catholic School and local amenities, this 3-bedroom, 1.5-bath home is full of potential. Recent updates include new roof, a new furnace (2023) for cozy winters, fresh paint throughout, and some new windows on the main floor for added efficiency. The spacious carport offers covered parking or a great place for kids to play on rainy days, while the manageable yard is perfect for outdoor family fun. Plus, with Orangeville, Guelph, and Waterloo all less than an hour away, you’ll have quick access to work, shopping, and entertainment. Priced right and ready for your personal touch – make this welcoming bungalow your family’s next adventure! (id:51300)
RE/MAX Icon Realty
Coldwell Banker Win Realty
5886 Third Line
Erin, Ontario
Welcome to Highland Farm - Nestled in the Hills of Erin - This Spectacular Farm is Ready for the Next Family to Create Memories - Over 70 Acres of Land with A pond for Fishing/Skating and Beautiful Rolling Views All around. Magnificent Views! Approximately 45 Acres Farmable and 10 Acres of Woods. The Stately Farmhouse is Well Maintained for Living or Ready for Your Personal Touches. Main Floor Family Room Addition with Bright Windows & Fireplace. Walkouts to Perennial Gardens with Gazebo and Large Deck. View from Every Window. Separate Garage/Workshop and Magnificent Bank Barn for Livestock or Family Events. (id:51300)
Royal LePage Meadowtowne Realty
31 Sparling Street
Huron East, Ontario
Gorgeous brick century home, loaded with original character mixed with modern styling! Welcome to 31 Sparling Street, Seaforth, nestled on a quiet tree-lined street, this home is an excellent move-in ready family home. This dreamy front porch is ready for quiet mornings, and relaxing evenings. Inside you'll find original baseboards and woodwork, soaring ceilings, solid wood pocket doors and a stunning formal dining room. If you enjoy entertaining, you'll appreciate the private backyard space with large deck, mature trees and a detached garage/shop which could be used as a home gym or a place for hobby enthusiasts. Upstairs offers 3 generous sized bedrooms, a renovated 4-pc bathroom. If you're looking for the perfect place to set down roots, this could be it! Book your showing today. (id:51300)
RE/MAX Reliable Realty Inc
2930 Notre Dame Drive
St. Agatha, Ontario
Luxury Living Meets Industrial Capability on 10 Private Acres Discover a rare blend of luxury, efficiency, and commercial-grade utility with this remarkable insulated concrete home spanning 9,000+ square feet, perfectly situated on almost 10 secluded acres complete with a private pond, scenic surroundings, and unmatched craftsmanship. Built for efficiency and longevity, the home features 14-foot ceilings, in-floor heating, a solid 6 stone exterior, and a sprayed rubber foundation for superior insulation and durability. Inside, a sprawling open-concept layout welcomes you with a custom solid maple kitchen, granite countertops, and a massive primary suite with a spa-like ensuite. Additional features include a loft/studio above the garage, a dedicated home theatre, and a finished lower level with a guest bedroom—ideal for family or visitors. The true stand-out of this property is the 4,000 sq. ft. detached shop, engineered to industrial/commercial specifications. Boasting 16-foot ceilings, three 12’ x 14’ bay doors, 3-phase hydro, and 2 pc bathroom, this space is perfectly suited for tool & die work, automotive, CNC/laser cutting, data centers, or any high-demand electrical needs. As an added bonus, the shop also includes a fully integrated golf simulator, creating the perfect blend of work and recreation—ideal for unwinding or entertaining clients and guests. Outdoors you can enjoy the tranquility of your own private pond, extensive stamped concrete finishes, and a concrete balcony overlooking the grounds—perfect for peaceful mornings or evening gatherings. This property is a rare and versatile opportunity, offering executive-level living with commercial-grade utility—just minutes from city amenities, yet worlds away in terms of space, privacy, and potential. (id:51300)
Chestnut Park Realty Southwestern Ontario Limited
Chestnut Park Realty Southwestern Ontario Ltd.
413 - 255 John Street N
Stratford, Ontario
Welcome to the Villas of Avon. This bright, spacious top floor condo offers an open concept living at it's best! Modern finishes include the kitchen with granite countertops, soft close cabinetry, ample storage and stainless steel appliances. Entertaining friends and family is easy in this open concept design, where the cook(s) do not miss out on the conversation. Beautiful white oak hardwood flooring throughout.A spacious primary bedroom features a walk in closet plus 3pc ensuite bathroom (heated floors in both bathrooms). Guests can stay in the second bedroom or this building has guest accommodation on the main floor as well. A bonus den is perfect for your office needs.The private 10' x 6' balcony offers outdoor enjoyment space located off the living room. Other amenities include an exercise room complete with weights and equipment and a party room for larger gatherings, with access to a patio and BBQ. Parking is convenient in the underground parking garage where one spot is owned plus additional 2 spots are rented (1 underground/1 outdoor). A designated bicycle storage is convenient in the underground garage as well. This excellent location is walking distance to the Avon River, Churches, Downtown Restaurants, Shops and Theatre. (id:51300)
RE/MAX Twin City Realty Inc.
128 Sir Adam Beck Road
Stratford, Ontario
A most sought-after address. This beautiful bungalow on Sir Adam Beck offers a comfortable and stylish lifestyle with a large front entrance with separate den/office area with glass doors. The large great room features a tray ceiling, engineered hardwood floors, a gas fireplace, and ample space for entertaining. The kitchen overlooks the dining area and leads to a terrace door that opens onto a wood deck with a BBQ hookup and a main floor laundry with another separate exit to the rear yard. The spacious primary bedroom includes a tray ceiling, a 5-piece ensuite bathroom with a jet tub and a separate shower, and a walk-in closet. The second bedroom or guest room has access to the main 4 pc bath. The basement has a generous living space open to your imagination of a media or games room all with in-floor heating. A future design of a third bedroom has possibilities still allowing for an extensive storage and mechanical room. The mechanicals including heat pump, central air, water softener and water heater have all recently been updated. The backyard boasts mature evergreens for privacy, creating a serene outdoor space, a two-car garage and room for storage If you're looking for a move-in ready bungalow with a great address, this is the one for you! Contact us today to schedule a viewing. (id:51300)
Sutton Group - First Choice Realty Ltd.
8989 Concession 11 Road
Wellington North, Ontario
Welcome to this beautifully maintained brick bungalow situated on over 15 acres of scenic countryside just outside Mount Forest. With over 2,000 sq ft of above-ground living space, this spacious home offers 4 large bedrooms, 4 bathrooms, and an ideal blend of rural charm and modern convenience. Step inside to an extra-large living room featuring engineered hardwood floors, a cozy fireplace, and sliding glass doors leading to the backyard oasis. The dining room, adorned with distinct hardwood floors, flows seamlessly into the oversized kitchencomplete with stainless steel appliances, abundant cabinetry, and a large picture window framing views of the serene backyard. Two massive bedrooms on the main level provide ample living space, while the finished basement adds even more versatility with a recreation room, two more spacious bedrooms, a games room, and a bonus roomperfect for a home gym, studio, or office. Outdoors, the possibilities are endless. A long private driveway leads to a 2-car garage, while the front porch and garden add inviting curb appeal. The land includes 3 acres of workable farmland, a barn, an active chicken coop with 500 chickens, and a concrete slab ideal for tennis, basketball, or pickleball. Enjoy peaceful afternoons by your private pond, stroll through tree-lined grounds, or simply take in the beauty of this meticulously cared-for property. Whether you're seeking a hobby farm, multi-generational family home, or private rural retreat, this property offers it all. (id:51300)
Exp Realty
169 Frederick Street
Stratford, Ontario
Property being sold in conjunction with 172 Frederick Street immediately to the north of this property for additional parking and storage. The 2 lots have plenty of potential with the desirable I2 Zoning and it's many uses. Call today for more information and details on this rare opportunity in Stratford's east end. (id:51300)
RE/MAX A-B Realty Ltd
348 Durham Street E
Brockton, Ontario
Priced to Sell!!! This fantastic turn key investment opportunity in downtown Walkerton is worth a long look. Ideal for first time investor. A totally renovated successful Indian Restaurant, newly renovated 2 bedroom apt. and a 3 bedroom apt. renovated in 2021. Both apts are tenanted paying current market lease rates. Building boasts a new roof in 2015, new bay window in restaurant in 2016, new flooring walls ceilings, PVC piping, updated and certified electrical(2021) and all new bathrooms and insulation throughout. Parking in back of building. (id:51300)
RE/MAX Land Exchange Ltd.
8989 Concession 11 Road
Mount Forest, Ontario
Welcome to this beautifully maintained brick bungalow situated on over 15 acres of scenic countryside just outside Mount Forest. With over 2,000 sq ft of above-ground living space, this spacious home offers 4 large bedrooms, 4 bathrooms, and an ideal blend of rural charm and modern convenience. Step inside to an extra-large living room featuring engineered hardwood floors, a cozy fireplace, and sliding glass doors leading to the backyard oasis. The dining room, adorned with distinct hardwood floors, flows seamlessly into the oversized kitchen—complete with stainless steel appliances, abundant cabinetry, and a large picture window framing views of the serene backyard. Two massive bedrooms on the main level provide ample living space, while the finished basement adds even more versatility with a recreation room, two more spacious bedrooms, a games room, and a bonus room—perfect for a home gym, studio, or office. Outdoors, the possibilities are endless. A long private driveway leads to a 2-car garage, while the front porch and garden add inviting curb appeal. The land includes 3 acres of workable farmland, a barn, an active chicken coop with 500 chickens, and a concrete slab ideal for tennis, basketball, or pickleball. Enjoy peaceful afternoons by your private pond, stroll through tree-lined grounds, or simply take in the beauty of this meticulously cared-for property. Whether you're seeking a hobby farm, multi-generational family home, or private rural retreat, this property offers it all. (id:51300)
Exp Realty
391 1st Avenue S
Arran-Elderslie, Ontario
Welcome to this charming and beautifully maintained 3-bedroom, 2 full bath home located in the picturesque community of Chesley. Situated close to schools and shopping, this bright and tastefully decorated home is truly move-in ready, offering both comfort and modern convenience. Numerous updates throughout the home include: newer windows, doors, central air, a paved driveway, and the main house roof; providing peace of mind and energy efficiency. The spacious main floor features an extra-large laundry room complete with ample cabinetry for added storage, making daily living a breeze. At the front of the home, a delightful three-season sunporch offers the perfect spot to relax with a morning coffee or unwind in the evening while enjoying the views of the surrounding neighbourhood. Outside, a detached 12x24 garage with hydro adds great utility for hobbies, storage, or parking. This home is the ideal blend of classic charm and modern updates; perfect for families, first-time buyers, or anyone looking to enjoy life in a welcoming, small-town setting. (id:51300)
RE/MAX Grey Bruce Realty Inc.
7434 Wellington Road 10 Road
Mapleton, Ontario
Nestled atop a gentle rise, this renovated 1890 farmhouse offers 5.612 acres of Ontario countryside. Pull into the driveway under a canopy of mature maples and step onto the welcoming covered porch where uninterrupted views of rolling fields, distant barns and sky-high sunsets set the tone for relaxed country living. Inside, an open-concept plan unites living, dining and kitchen under warm laminate floors. Two natural-gas fireplaces serve as the homes primary heat, backed up by electric baseboards for added comfort. The chefs kitchen, with its two-tone cabinets and island breakfast bar, flows seamlessly to a dining nook warmed by the second fireplace then spills out through sliding doors onto a tiered deck. From here you'll drink in far-reaching farmland vistas, a sloping backyard perfect for kids, and a meandering river framed by cedar trees at the rear lot line. A thoughtful mudroom off the kitchen houses full-size laundry with direct access to the outdoor clothesline ideal for eco-friendly drying and catching that fresh-air breeze. The main floor also hosts a serene primary suite and spa-style bath. Upstairs, two cozy bedrooms under the roofs gentle pitch share a bright 2-piece bath. Downstairs, the finished basement invites you to flex your creativity: a sprawling rec area warmed by yet another natural-gas fireplace, a built-in bar for entertaining, and room to set up a home gym, media theatre or kids play zone. Outside, a 30' X 40' wood-stove-heated insulated workshop/garage is ready for projects big or small. Beyond, the riverfront woods and open fields provide a private canvas for nature walks, birdwatching or simply savoring the serenity. With a newer steel roof, drilled well and modern septic, plus easy drives to Kitchener, Guelph, Orangeville and Brampton, 7434 Wellington Rd. 10 is the perfect blend of heritage charm, modern updates and countryside convenience. (id:51300)
Royal LePage Don Hamilton Real Estate
439 Main Street W
North Perth, Ontario
Welcome to this charming century home located just steps from downtown Listowel. This home is filled with loads of character and boasts original stained glass windows, adding a touch of elegance. The main floor features a spacious living area where you can relax and unwind. The modern kitchen is equipped with all the necessary amenities and offers ample storage space. Adjacent to the kitchen is a cozy dining area, perfect for enjoying meals with family and friends. Upstairs you will find two generously sized bedrooms, full bathroom, sunroom and laundry room for your convenience. Don't miss out on your change to own this well maintained century home in the heart of Listowel. (id:51300)
Kempston & Werth Realty Ltd.
468 Countess Street S
West Grey, Ontario
Calling first time home buyers !!!Older 3 bedroom 1 bath Bungalow on a quiet st in Durham. Does need some work. Bonus Rec Room, Sunroom and 900 sq ft Shop/detached garage with cement floor.Was a great family home for years, could very well be again for someone..Home being sold by POA's so comes as is where is. Fireplace in Rec room also as is but was working.Call today on this 1000 sq ft Bungalow!! All measurements in home,shop or lot are approximate & should by independently verified (id:51300)
Century 21 Heritage House Ltd.
439 Main Street W
Listowel, Ontario
Welcome to this charming century home located just steps from downtown Listowel. This home is filled with loads of character and boasts original stained glass windows, adding a touch of elegance. The main floor features a spacious living area where you can relax and unwind. The modern kitchen is equipped with all the necessary amenities and offers ample storage space. Adjacent to the kitchen is a cozy dining area, perfect for enjoying meals with family and friends. Upstairs you will find two generously sized bedrooms, full bathroom, sunroom and laundry room for your convenience. Don't miss out on your change to own this well maintained century home in the heart of Listowel. (id:51300)
Kempston & Werth Realty Ltd.
125795 Southgate Rd 12 Road
Southgate, Ontario
Discover your dream of countryside living with this charming, solid log home located at 125795 Southgate Rd 12. This property offers a perfect blend of comfort and outdoor adventure, making it an ideal choice for those aspiring to own a hobby farm or embrace a lifestyle surrounded by nature.This well-maintained home features three bedrooms and one bathroom, providing a warm and inviting living space. The real allure of this property lies in its sprawling 9.47 acres of vibrant land, complete with fenced-in paddocks ready for livestock, a chicken coop, bunkie, and shed..Added value comes with a substantial 30x60 shop which is fully equipped boasting concrete flooring (poured in 2019), power and water supply. Additionally there is a large sliding door suitable for vehicles or large equipment, numerous man-door entrances, attached fenced in areas as well it is set up for 10 outdoor runs. The false walls offer flexible usage allowing the space to conform to your individual needs. The ample outdoor space presents a multitude of possibilities for gardening, farming, and recreational activities, ensuring a private and peaceful retreat away from the hustle and bustle of city life. With three picturesque ponds: a large bass pond, a smaller spring-fed pond stocked with rainbow trout, and a watering area for animals within the paddocks. This idyllic log home offers beauty and potential in a peaceful rural environment. Enjoy the tranquil rural setting, this property provides along with its many amenities to support country living. Located on a paved road, this property is surrounded by farmer's fields, offering serene and unobstructed views of the rural landscape. (id:51300)
Royal LePage Rcr Realty
209 Church Street N
Wellington North, Ontario
Absolutely Gorgeous modern semi-detached bungalow built in 2022 that blends style and comfort on an impressive lot. With 3 spacious bedrooms and 2.5 bathrooms, this home is a perfect match for buyers seeking contemporary convenience in a growing and community-focused town. Step inside to discover a beautifully designed main floor that invites abundant natural light. The well-equipped modern kitchen connects seamlessly to the dining area, which features a walkout to a covered porch, a fantastic spot for outdoor relaxation. The layout is both stylish and practical, with tasteful décor throughout. The primary bedroom, located on the main level, offers a peaceful retreat with a walk-in closet and a private 3-piece ensuite. A convenient main-floor laundry, and a handy 2-piece powder room complete the main floor. The fully finished basement is equally inviting, featuring two additional bedrooms, a 4-piece bathroom, and a large recreation room, creating the ideal space for entertaining guests or enjoying cozy nights. With a single-car garage and 2 spaces in the driveway, this home offers plenty of room for parking and easy accessibility. Nestled in Mount Forest, this property offers an attractive blend of tranquil living and practical location. Walking distance to Park and High School (One Block). Don't miss the chance to book a showing. This gem at 209 Church St North is waiting for you to call it home. (id:51300)
RE/MAX Right Move
108 Loxleigh Lane
Breslau, Ontario
Welcome to 108 Loxleigh Lane, a beautifully designed freehold 2-story townhome in the heart of Breslau. Nestled in a vibrant, family-friendly neighbourhood with exciting development plans for a future school, convenient commercial spaces, and enhanced transit options to the nearby KW Go Train Station. Step inside and be greeted by soaring 9ft high ceilings and elegant engineered hardwood flooring on the main level. The bright and open-concept main floor features a stylish kitchen with gorgeous two-toned cabinets, a gas stove, and ample counter space perfect for cooking and entertaining. The spacious living and dining areas flow seamlessly, with large windows that fill the space with natural light. A convenient 2-piece powder room completes the main floor. Upstairs, you'll find two generously sized bedrooms, each with its own private ensuite and walk-in closets, providing ample storage– a rare and sought-after feature! The master ensuite offers a luxurious curbless shower for added convenience and style. Thoughtful touches continue throughout the home, including Hunter Douglas blinds for privacy and style, as well as the convenience of reverse osmosis for purified water and a high-capacity water softener (owned). Enjoy your morning coffee on the balcony. Relax in the fully fenced backyard, which features a patio space ideal for outdoor entertaining. The single-wide garage offers tandem parking for two vehicles, plus extra storage space or room for a small home gym. This move-in-ready gem offers a low-maintenance lifestyle without compromising on style or convenience. Don't miss your chance to be part of this dynamic and growing community! (id:51300)
Exp Realty
4 Brock Road N
Puslinch, Ontario
4-bdrm CMU zoned home set on 0.7-acre lot W/unbeatable combination of location, charm & potential! Perfectly positioned 5-min from 401 & from South Guelph’s thriving retail, dining & service hub, this home offers incredible visibility & access for both residents & business owners. Zoned CMU (Commercial Mixed Use) W/Holding Provision 5, this property opens the door to multitude of future opportunities—S/T municipal approval—ranging from medical or professional office, personal service estab, retail store, daycare, art gallery, restaurant & more! Detached garage/workshop has heat, electricity, water & features partially finished upper loft & spacious deck-for those dreaming of a home-based business, the live-work potential is unmatched. Entrepreneurs, tradespeople, creatives & investors will see the value in being able to operate just steps from where they live-keeping overhead low & convenience high. Home is rich W/character boasting red brick exterior & ample parking for family, guests or future clientele. Inside you'll find open-concept main floor bathed in natural light thanks to expansive windows & sliding doors that open to lush backyard. Solid hardwood floors run through the spacious living room. Kitchen features generous counter & cupboard space, backsplash & window over dbl sink. French doors leads to bonus room that offers perfect space for home office, dining room, creative studio, theatre room or family lounge. Generously sized bdrm & 2pc bath complete main level. Upstairs primary suite offers W/I closet & 4pc ensuite W/tub & sep shower. 2 add'l bdrms offer ample closet space & large windows making them ideal for kids & guests. Large layout supports a range of living situations & gives you flexibility to scale your household or commercial needs over time. Whether you're a small business owner looking for a strategic visible location, family in need of space & versatility or investor seeking zoning-backed potential, this property truly adapts to you! (id:51300)
RE/MAX Real Estate Centre Inc.
122 O J Gaffney Drive
Stratford, Ontario
Charming 2-Storey Brick Home in Quiet Stratford Neighbourhood – 122 O J Gaffney Drive Listed at a Very Attractive Price! Welcome to 122 O J Gaffney Drive – a beautifully maintained, 2-year-old all-brick detached home located in one of Stratford’s most peaceful and family-friendly neighbourhoods. This spacious 2-storey home offers modern comfort, thoughtful upgrades, and exceptional value. Step inside to discover a bright and inviting main floor featuring 9-foot ceilings, elegant upgraded vinyl flooring, and an open-concept layout perfect for both everyday living and entertaining. The upgraded kitchen boasts contemporary finishes and flows seamlessly into the combined family and dining area. A convenient mudroom with direct access from the double car garage adds functionality to your daily routine. Upstairs, the spacious master bedroom is your personal retreat, complete with a private ensuite. Two additional generously sized bedrooms, a second full washroom, and a laundry room provide plenty of space and convenience for the whole family. 2 additional bedrooms provide flexibility for a growing family, home office, or guest accommodations. The unfinished basement offers a blank canvas for your creative touch – whether you envision a home gym, entertainment area, or extra living space. Situated close to parks, schools, and shopping, this home combines comfort and convenience in a tranquil setting. Don’t miss your chance to own a quality-built home in the heart of Stratford at a truly appealing price. Book your private showing today and see why 122 O J Gaffney Drive is the perfect place to call home! (id:51300)
Century 21 Right Time Real Estate Inc.
9488 Wellington Road 124
Erin, Ontario
Updated 3-Bedroom Home with Privacy and Charm in Erin, ON! Nestled on a spacious third of an acre just beyond the heart of Erin, this delightful one-and-a-half-storey home combines peaceful living with everyday convenience. With protected conservation land right behind, you'll be treated to stunning, unobstructed views and lasting privacy in your own backyard retreat. Inside, you'll find 3 spacious bedrooms and 2 bathrooms, including an ensuite off the primary bedroom. The entire home has been fully renovated and freshly painted, with a newly updated kitchen and bathrooms that combine modern style with everyday comfort. Over the past 6 years, the windows have been replaced, and new exterior siding has been added. Plus, a brand-new roof in 2025 adds a refreshed look and improved energy efficiency. Outside, the property truly shines. The detached, heated, and insulated 2-car garage/shop offers 11’ ceilings, making it perfect for vehicles, projects, or even the possibility of installing a car lift. This garage provides an exceptional level of functionality not often found in this price range. The large paved driveway can accommodate multiple cars, work vehicles, or even a transport truck and trailer. The expansive backyard features a large deck, a cabana, and a hot tub—ideal for relaxing or entertaining guests. There's also plenty of space to expand and create your dream outdoor retreat. This charming retreat is only 30 minutes from the 401 and the Greater Toronto Area (GTA), striking the ideal balance between seclusion and convenience. Families will appreciate the nearby schools, all just a short drive away. This property offers exceptional value with the combination of a beautifully updated home, a spacious detached garage/shop, and a private setting—an opportunity you won’t find elsewhere! (id:51300)
Real Broker Ontario Ltd.
230 Frederick Court
Tavistock, Ontario
For more info on this property, please click the Brochure button. This custom-built brick home is tucked away in a quiet, tree-lined neighborhood of beautifully landscaped properties. A charming wrap-around covered porch welcomes you in, while a double concrete driveway (4-car) leads to a fully heated double garage (2023) featuring stunning epoxy floors (2024) and extensive built-in storage. The backyard boasts a professionally designed stone patio, with a multi-level layout that includes an 8x10 stylish gazebo/shed - perfect for entertae44ining or relaxing. A stairwell from the patio provides direct access to the furnace room. Inside, you'll find premium craftsmanship throughout with solid oak doors, railings, stairs, and floors. The open-concept main floor features large windows, a gas fireplace, and direct access to the covered porch - filling the space with light and a natural, airy feel. The U-shaped chefs kitchen offers a granite-topped island with deep drawers, professional-grade 5-burner gas range, vent hood, and refrigerator - all new in 2023. A spacious main floor laundry room includes custom cabinetry and a new washer and gas dryer (2023). Both the oversized primary bedroom and second bedroom have double-door closets, and they share a fully renovated main bathroom (2024). Down the oak staircase, is the expansive multi-use dream - family room, office, games, or hobby space - anchored by a second gas fireplace. An alcove is prepped for a second kitchen or in-law suite, with water lines, drain, and 30-amp service. A large third bedroom and a second full bathroom (2024) complete the lower level. Notable upgrades: 2024 hybrid HVAC with cold-climate Mitsubishi heat pump, high-efficiency furnace, smart thermostat. The water heater and softener are owned, and the 12kW automatic gas backup generator is professionally serviced yearly. This home blends quality, comfort, and functionality - don't miss your chance to view it! (id:51300)
Easy List Realty Ltd.
601 Colquhoun Street
Centre Wellington, Ontario
A rare opportunity to own a home on one of the most sought-after streets in Fergus. Surrounded by mature trees this charming brick bungalow with almost 1600sq of living space offers the perfect blend of character, comfort, and convenience. Just steps from the scenic Grand River and a short stroll to downtown Fergus, this home is ideally situated for those seeking a quiet lifestyle close to nature and amenities.Featuring 2 bedrooms on the main floor, and an inlaw suite in the finished basement, and 2 full bathrooms, this home is perfect for families, down sizers, or first-time buyers. The upper level has hardwood flooring, while the fully fenced backyard offers privacy, mature trees, and space to relax.Full of potential, this property is one you wont want to miss. Book your private showing today and experience the lifestyle Fergus has to offer! (id:51300)
Royal LePage Royal City Realty
24 Tyler Avenue
Erin, Ontario
Welcome to Erin Glen; the perfect place for families to put down roots. A host of carefully-planned amenities are sure to turn neighbours into friends, while just beyond the community, a variety of services, shops and more means that residents are never far from what they need. At Erin Glen, you are invited to experience a deeper, more meaningful connection to nature, and to live a happier and healthier lifestyle. This master-planned community is just 12 minutes from Caledon Village and close to Brampton, Georgetown, Guelph, and Orangeville. 24 Tyler Avenue is a spectacular example of Cachet Homes Impeccable Design and Construction. The Natural Light that the ELORA model captures showcases the gorgeous upgraded Bleached Wide Plank Flooring. This bright and inviting environment is perfectly complemented with upgraded matching Stairs and Metal Pickets providing an element of luxury and sophistication. The Open Concept Kitchen with walkout to rear yard, flows seamlessly into the Great Room for entertaining. The Kitchen blends nicely into the rest of the home with the light-coloured upgrade cabinets, large island and breakfast bar, and tasteful stone countertops. The spacious second floor landing presents a continuation of the main level's elegant flooring while inviting you into the four generous sized bedrooms. The Primary Bedroom has a double door entry, coffered ceiling, walk-in closet and a spa-like ensuite equipped with a frameless glass shower and soaker tub. Will You Be One Of The Fortunate Few To Call Erin Glen Home! (id:51300)
Realty Executives Plus Ltd
46 Healey Street
Centre Wellington, Ontario
Stunning Bungalow in the Heart of Elora Fully Furnished & Move-In Ready! Welcome to this beautifully maintained 3+2 bedroom, 3 bathroom bungalow in one of Elora's most sought-after neighbourhoods. Built in 2012 and offering over 2,800 square feet of finished living space, this home sits proudly on a generous 60' x 115' corner lot, just a short stroll from Elora's charming downtown. Step inside to find an inviting foyer and a thoughtfully designed open-concept layout, perfect for entertaining. The spacious kitchen flows seamlessly into the bright living and dining areas, creating a warm and welcoming atmosphere for gatherings. Step outside onto the covered deck, complete with a gas line for your barbecue ideal for outdoor dining in any season.The main level offers three well-appointed bedrooms, including the primary suite with a private ensuite and walk in closet. Downstairs, the level boasts two additional bedrooms, a full bathroom, and a spacious rec room and a large unfinished area perfect for a home gym, office, or guest suite. The large 20 x 25.5 ft garage is insulated and heated. Just move in and enjoy! Situated within walking distance to the historic core of Elora, you'll be steps away from boutique shops, cozy cafés, renowned restaurants, the scenic Elora Cataract Trail, and the breathtaking Grand River. This home also offers close proximity to parks, shopping, and easy highway access a rare combination of tranquility and convenience. Elora, often dubbed Ontarios most beautiful village, is known for its stunning limestone architecture, vibrant arts scene, and the famous Elora Gorge. Don't miss out schedule your private showing today and experience the lifestyle Elora has to offer! (id:51300)
Keller Williams Home Group Realty
345 Queen Street N
West Grey, Ontario
Better Than New! Stunning Semi-Detached Home in the Heart of Durham. This beautifully upgraded semi-detached home, built less than a year ago, combines modern comfort with thoughtful craftsmanship. Located in the heart of Durham, this property offers stylish living with premium finishes and spacious interiors. Step inside to discover three full bathrooms, including a 3-piece ensuite, offering convenience and luxury. With 3 + 1 bedrooms, this home provides ample space for families, guests, or a dedicated home office. The kitchen is a showstopper, featuring sleek quartz countertops that add both elegance and functionality. Three of the bedroom closets have professionally installed closet organizers making life a little easier. Comfort meets efficiency with a fully owned hot water on demand unit, central air conditioning, and a paved driveway that accommodates four vehicles. Outside, a privacy fence will be erected between the two units, ensuring more privacy. A handcrafted 12' x 12' Amish wooden shed at the rear adds character and provides extra storage for seasonal or outdoor essentials. Perfectly located in a vibrant community, this move-in-ready home offers modern convenience, exceptional upgrades, and a welcoming atmosphere. (id:51300)
Century 21 Heritage House Ltd.
209 - 160 Romeo Street
Stratford, Ontario
Welcome to Queens Court, one of Stratfords most desirable condo communities! This spacious, meticulous 2-bedroom plus den, 2-bath unit offers a bright, open-concept layout with beautiful bamboo flooring. Enjoy views backing onto the tennis courts and park system, creating a peaceful, natural backdrop. The den provides flexible space for a home office or guest room and the unit has it's own in-suite laundry. Included is a convenient underground parking spot for year-round convenience, a storage locker, and a gathering room for social activities. Ideally located just steps from the renowned Festival Theatre, with easy access to east-end amenities and within walking distance to Stratfords vibrant downtown core. A perfect blend of comfort, location, and lifestyle. (id:51300)
Royal LePage Hiller Realty
4 Brock Road N
Puslinch, Ontario
4-bdrm CMU zoned home set on 0.7-acre lot W/unbeatable combination of location, charm & potential! Perfectly positioned 5-min from 401 & from South Guelphs thriving retail, dining & service hub, this home offers incredible visibility & access for both residents & business owners. Zoned CMU (Commercial Mixed Use) W/Holding Provision 5, this property opens the door to multitude of future opportunities S/T municipal approval ranging from medical or professional office, personal service estab, retail store, daycare, art gallery, restaurant & more! Detached garage/workshop has heat, electricity, water & features partially finished upper loft & spacious deck-for those dreaming of a home-based business, the live-work potential is unmatched. Entrepreneurs, tradespeople, creatives & investors will see the value in being able to operate just steps from where they live-keeping overhead low & convenience high. Home is rich W/character boasting red brick exterior & ample parking for family, guests or future clientele. Inside you'll find open-concept main floor bathed in natural light thanks to expansive windows & sliding doors that open to lush backyard. Solid hardwood floors run through the spacious living room. Kitchen features generous counter & cupboard space, backsplash & window over dbl sink. French doors leads to bonus room that offers perfect space for home office, dining room, creative studio, theatre room or family lounge. Generously sized bdrm & 2pc bath complete main level. Upstairs primary suite offers W/I closet & 4pc ensuite W/corner tub & sep shower. 2 add'l bdrms offer ample closet space & large windows making them ideal for kids & guests. Large layout supports a range of living situations & gives you flexibility to scale your household or commercial needs over time. Whether you're a small business owner looking for a strategic visible location, family in need of space & versatility or investor seeking zoning-backed potential, this property truly adapts to you! (id:51300)
RE/MAX Real Estate Centre Inc

