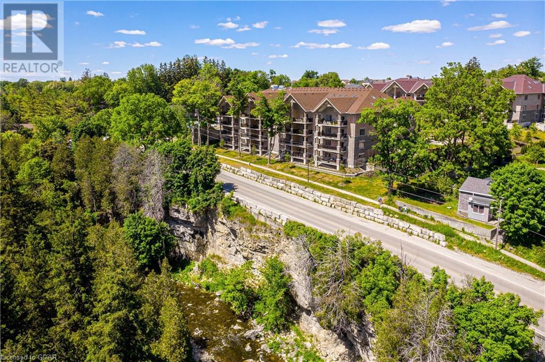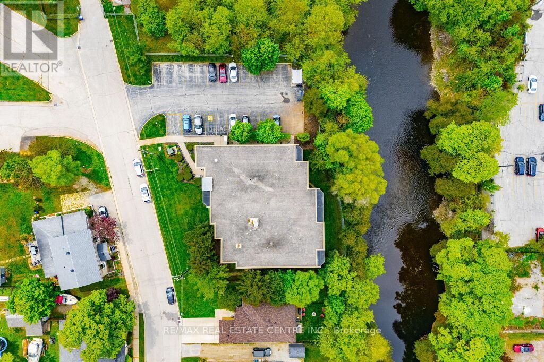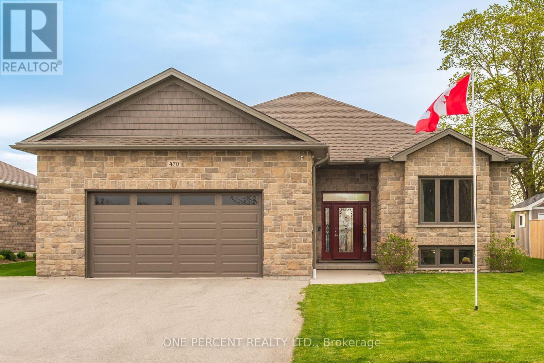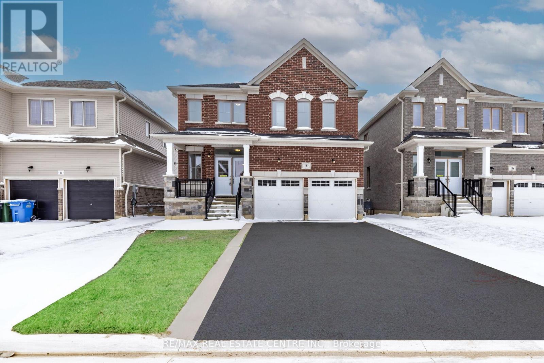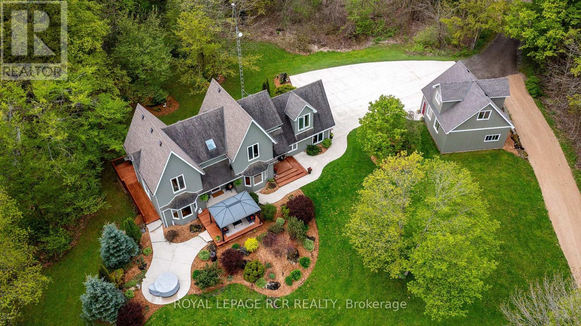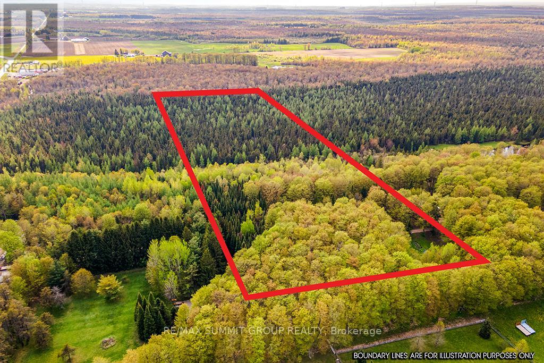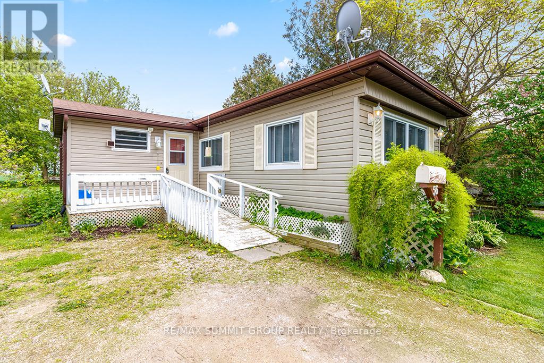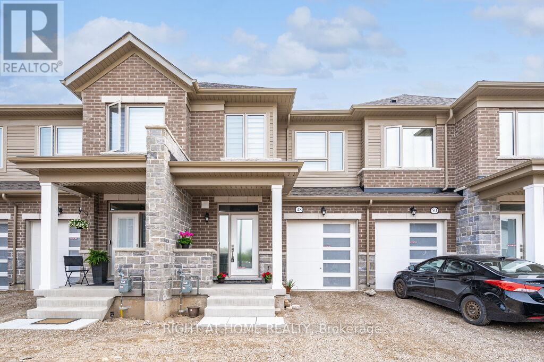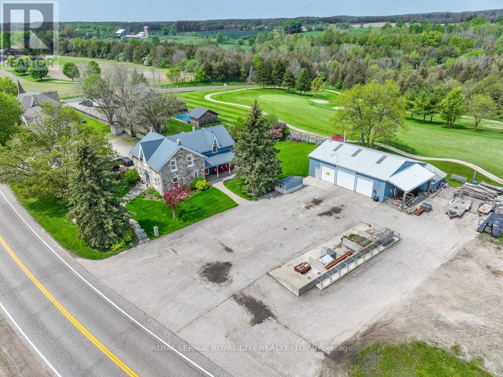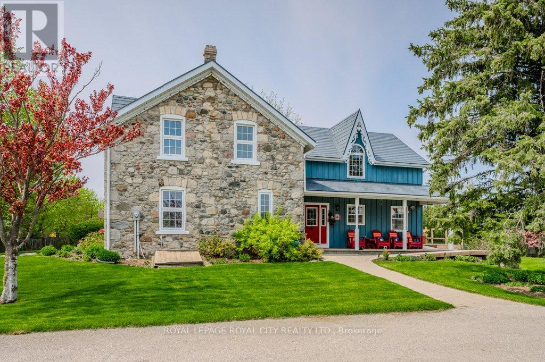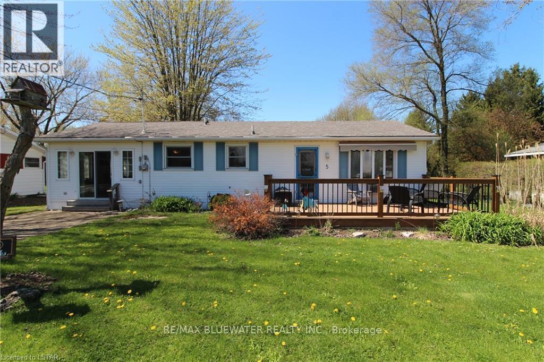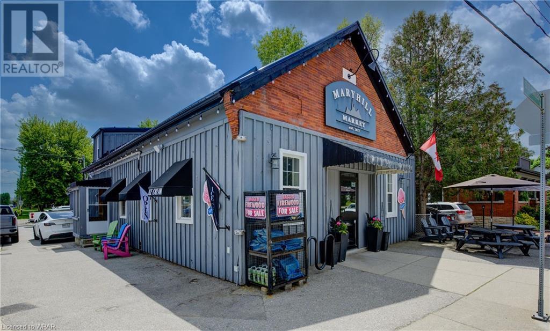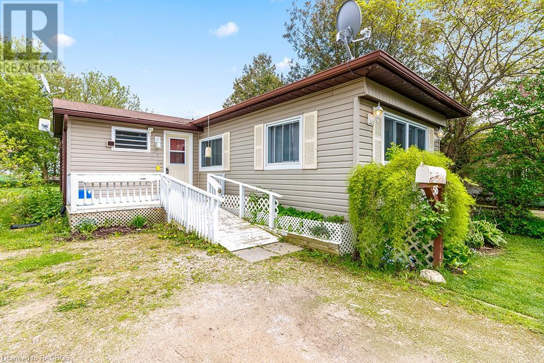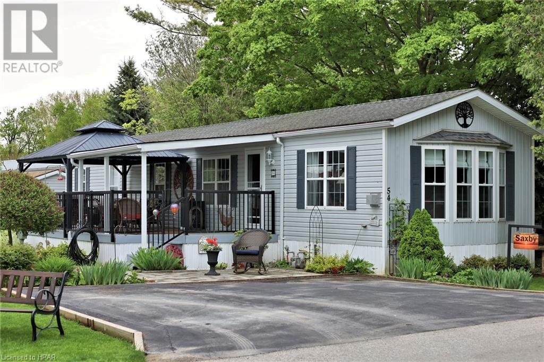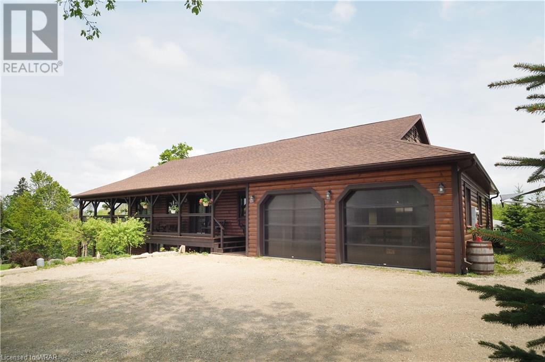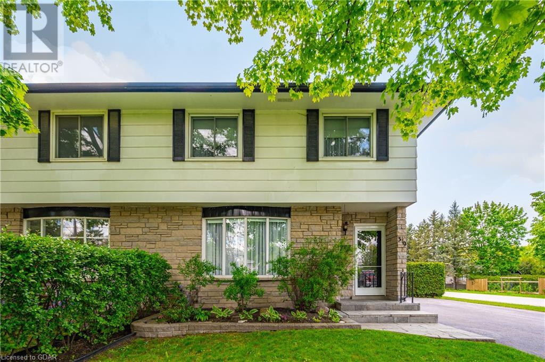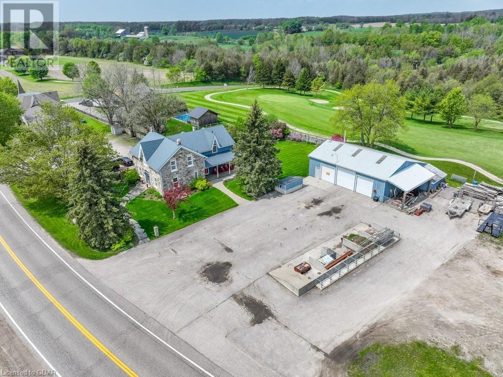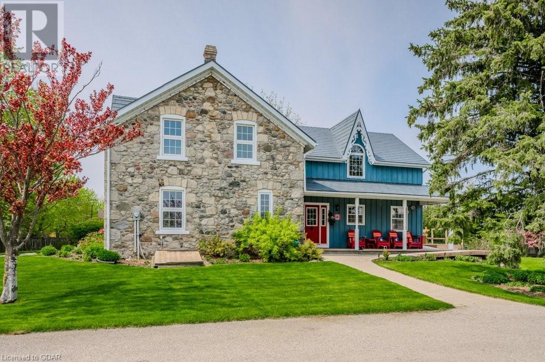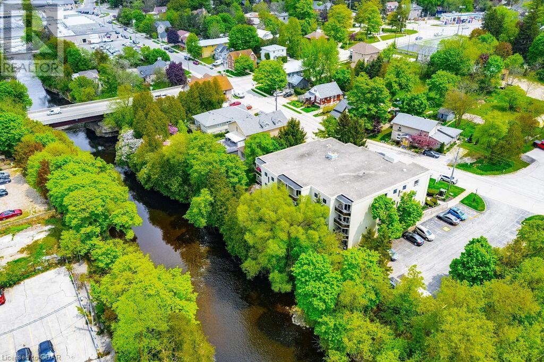Listings
19 Stumpf Street Unit# 5
Elora, Ontario
Priced at only $ 296 per finished square foot - unheard of in our area ! This special Skye model with FINISHED LOWER LEVEL (yes, you read that right – a condo with a full lower level) is on the elevated ground floor offering over 2500 square feet of spacious living area, including primary bedroom with large ensuite, plus a home office (big enough to use as a guest room), a full 2nd bath on the main level, and a powder room on the lower level. Huge family room on lower level. There is also a den/hobby room on this level ( currently set up as a 2nd bedroom ) , as well as laundry and storage. The condo features an extra wide balcony ( lots of room for patio furniture ) with panoramic views over the Gorge. And great sunset views too ! Many upgrades including countertops, hardwood flooring on the main level, and upgraded ensuite with heated flooring. Luxury vinyl on lower level. Plus the current owners have installed additional custom cabinetry in the kitchen; a very nice touch. Beautiful finishes throughout. We especially love the cabinetry and flooring colours. A perfect option for people looking for the condo lifestyle – but without having to downsize on space. Flexible floorplan; plenty of room for relatives and grandkids to stay over when needed. Be sure to check out the online floorplans and virtual tour. Very good value per square foot here. A lot of new condos don't even have room for a dining table - this one has room for a dining table AND a pool table ! Heated indoor parking and a massive storage room. Amenities include common area lounge and exercise room. Very walkable to the shops, restaurants and cafes in Downtown Elora. Call today to arrange your private viewing of this amazing luxury condo. (id:51300)
Royal LePage Royal City Realty
103 - 245 Queen Street W
Centre Wellington, Ontario
Riverside with Walkout! You won't have to leave your home to experience all the natural beauty Fergus has to offer. With sliding doors (2022) leading to your own ground-level private patio, it's easy to let your dog(s) out, barbeque, observe wildlife, and listen to the trees and the Grand River as it flows by. Peaceful and quiet park-like setting, all windows (2022) have views of nature, so this is a property that you can enjoy in every season. Home ownership doesn't get any easier. This stylish unit is carpet-free, with Flooring, 2 Full Bathrooms and Appliances all updated within the last 6 years. With its spacious open layout, this 2 bedroom/2 full bath unit, with eat-in kitchen and formal dining room is cozy with plenty of room for entertaining. All appliances are owned, along with the water heater (2021) in the large in-suite laundry/utility room with storage. This space has been refreshed and has everything you need, including a guaranteed parking spot, which make it move-in ready. This building is well taken care of, accessible and friendly. It is also a short walk to historic downtown Fergus, where you will find quaint shops, restaurants, community theatre, a post office, banking, festivals, parks and so much more. You can also find big-box stores, medical and dental in a less than 5-minute drive. You can get to Guelph in 15 minutes, KW in 30 minutes and Toronto in 1 hour. If you are looking for carefree condo living, this is the perfect location. **** EXTRAS **** Assigned Parking Spot, BBQ's Allowed, Party Room, Ground Level Balcony (id:51300)
RE/MAX Real Estate Centre Inc.
470 Grand Trunk Street S
Minto, Ontario
Custom Built open concept spacious Bungalow nestled on the Quaint Town of Palmerston. Very beautiful unique property with many modern touches! Wonderful Flooring throughout. Walkout to deck. Chef inspired kitchen.Two additional bedrooms and full washroom in basement + walk-up through garage creates many possibilities. Massive driveway. Landscaped property. No neighbors behind....Heated and insulated garage!amazing Shed for additional enjoyment. A must see! **** EXTRAS **** Large 16'X20' Fully Insulated and Sound Proof Workshop/Mancave Professionally Built By The Builder With 2 Piece Washroom (id:51300)
One Percent Realty Ltd.
10 Mackenzie Street
Southgate, Ontario
Gorgeous Brand New Never Lived In Spacious Upgraded Open Concept 4 Bedrooms Detached Property With Walk Out Partially Finished Basement, Double Door Entry, Double Car Garage, Upgraded Kitchen With Granite Counter Tops With Stainless Steel Appliances, Hardwood Floors On Main Floor With Oak Stairs, Extra Large Size Windows For Lots Of Natural Light, Great Neighbourhood, Kitchen Rough In Basement, Washroom Rough In Basement, Bedroom Partially Finished, Walk Out Basement... Don't Miss It... (id:51300)
RE/MAX Real Estate Centre Inc.
714329 Baseline Road
Grey Highlands, Ontario
18 acre estate on paved road just outside of Flesherton. Winding driveway through the maples to the pristine setting with open views for miles over the Beaver Valley and beyond. The 2 storey home features antique hemlock floors on the main level and quartz counters in the kitchen, spacious living room, dining area, office and powder room. Second level bedrooms include primary bedroom, ensuite and walk-in closet, as well as a separate suite of rooms (living, bedroom and kitchenette) that could be reverted to an additional 2 bedrooms. Full finished lower level with bedroom, family room and bath. There is also a self-contained 2 storey apartment. Outbuildings include a 24x26 garage with loft, shop 28x64, 16x69 storage building, and a 32x56 shop with 12 ceilings and wood furnace. An exceptional place! Whether multi-generational living or frequent guests, this property provides all the space needed. DO NOT USE GPS to find the property (by appointment only) follow the written directions. (id:51300)
Royal LePage Rcr Realty
132 Southview Lane
Grey Highlands, Ontario
Discover this wonderful 10.45-acre parcel, perfectly situated between Dundalk and Badjeros, just north of County Road 9. Enjoy the convenience of easy access to larger centers for work and shopping while being nestled in a serene, off-road location. The land is beautifully treed with a mix of hardwood and softwood, creating a serene and private setting. Divided into two sections by a private road leading into the property, this property has multiple lovely building sites for your new home. The added potential for a pond enhances the natural beauty of the landscape. This property offers premium hunting sites for the avid outdoorsman or nature enthusiast. An older small cabin surrounded by tall maples sits on the east side of the property. A drilled well is in place and hydro is available, making this property ready for your vision. This piece offers endless possibilities for your future home or escape. **** EXTRAS **** All showings must be booked via ShowingTime MLS# 40589055 (id:51300)
RE/MAX Summit Group Realty
302694 Douglas Street
West Grey, Ontario
Discover your retirement haven in the serene surroundings of Durham Mobile Home Park, known to many as ""Benders"". This inviting 2-bedroom home on leased land offers an ideal lifestyle for empty nesters, retirees, or those planning for retirement. The spacious primary bedroom is a bright retreat with plenty of windows, while the second bedroom is perfectly suited for accommodating guests or creating a home office. The expansive living room, with abundant natural light and a charming gas fireplace, adds to the home's warmth and aesthetics. The kitchen and dining area feature ample cabinet and pantry space, and the conveniently located laundry room provides easy access to the side deck. The large side mudroom, equipped with double closets, is perfect for stowing away your belongings and setting up a small office area. The air source heat pump provides efficient heating and air conditioning, ensuring year-round comfort. The beautiful backyard offers lovely views of farm fields and a picturesque overlook into the town of Durham. Enjoy the peaceful atmosphere, where you can take leisurely walks on local trails or drive a short distance to explore miles of scenic hiking routes in nearby parks. Situated on a paved road, this lovely setting is a great place to spend your retired life. Make this charming home in the park your next step towards a fulfilling and relaxed retirement. The Benders are second generation owners and describe the park as located five minutes from Durham, fifteen minutes from Hanover, the Park provides easy access to conveniences such as grocery stores, pharmacies, hospitals, medical clinics, churches, fitness centers, town shopping, restaurants and many other facilities, clubs and services. The Park is a pleasant community of permanent residence year round mobile homes. An excellent environment to encourage quiet country living, develop friendships, enjoy gardening, walking and many other activities and hobbies. **** EXTRAS **** All showings must be booked via ShowingTime MLS# 40588847 (id:51300)
RE/MAX Summit Group Realty
48 Edminston Drive
Centre Wellington, Ontario
Brand new freehold townhouse offers 3 spacious bedrooms 2.5 washrooms, located in a rapidly growing area of Fergus with bright spacious and airy open concept. Minutest to downtown Fergus, hospital, and famous Elora Gorge Conservation where you can spend quality time. This beautifully designed home of a modern and spacious layout, perfect for comfortable family living home. This home has NO POTL or Condo Fees. **** EXTRAS **** Stainless steal: Fridge, Stove and Dishwasher, White Washer and Dryer, all windows covering and all Elf. (id:51300)
Right At Home Realty
8108 Wellington Rd 22
Centre Wellington, Ontario
This unique property is perfectly situated adjacent to Wildwinds Golf Course and is ideal for those seeking a versatile and spacious Home with commercial (C5 zoning) opportunity. Nestled on ~0.8 acres of land, the property underwent a substantial addition and renovation in 1992, resulting in a versatile and spacious family home. The main floor features a generously sized living room addition adorned with a wood fireplace and sliders leading out to the expansive cedar deck and hot tub at the rear of the home. The heart of the home is the eat-in kitchen, boasting solid oak cabinetry, exquisite leathered granite ""waterfall"" countertops, a walk-in pantry, and an attractive coffered ceiling with LED pot lights. A spacious family room currently serves as a formal dining room, providing ample space for large family gatherings. An office, powder room and a well-equipped laundry room complete the main level. Ascending to the second floor, you will be pleasantly surprised to see five great-sized bedrooms, four of them showcasing charming wood floors, and a thoughtfully designed 5 piece main bathroom with in-floor heating for added comfort. The primary retreat boasts a large floor-to-ceiling window, a walk-in closet and a handsome 4 piece ensuite complete with a glass shower, dual vanity and in-floor heat. The home includes a finished recreation room in the addition. Notable features include: C5 commercial zoning (offering a variety of uses), updated windows, a metal roof installed in 2014, geothermal heating/cooling (~2013), upgraded insulation in walls, and a substantial 48'x44' insulated 3 bay shop including one bay with heat. Additionally, the expansive yard offers ample parking space for trucks and/or equipment. (id:51300)
Royal LePage Royal City Realty Ltd.
8108 Wellington Rd 22
Centre Wellington, Ontario
This unique property is perfectly situated adjacent to Wildwinds Golf Course and is ideal for those seeking a versatile and spacious Home with commercial (C5 zoning) opportunity. Nestled on ~0.8 acres of land, the property underwent a substantial addition and renovation in 1992, resulting in a versatile and spacious family home. The main floor features a generously sized living room addition adorned with a wood fireplace and sliders leading out to the expansive cedar deck and hot tub at the rear of the home. The heart of the home is the eat-in kitchen, boasting solid oak cabinetry, exquisite leathered granite ""waterfall"" countertops, a walk-in pantry, and an attractive coffered ceiling with LED pot lights. A spacious family room currently serves as a formal dining room, providing ample space for large family gatherings. An office, powder room and a well-equipped laundry room complete the main level. Ascending to the second floor, you will be pleasantly surprised to see five great-sized bedrooms, four of them showcasing charming wood floors, and a thoughtfully designed 5 piece main bathroom with in-floor heating for added comfort. The primary retreat boasts a large floor-to-ceiling window, a walk-in closet and a handsome 4 piece ensuite complete with a glass shower, dual vanity and in-floor heat. The home includes a finished recreation room in the addition. Notable features include: C5 commercial zoning (offering a variety of uses), updated windows, a metal roof installed in 2014, geothermal heating/cooling (~2013), upgraded insulation in walls, and a substantial 48'x44' insulated 3 bay shop including one bay with heat. Additionally, the expansive yard offers ample parking space for trucks and/or equipment. (id:51300)
Royal LePage Royal City Realty Ltd.
1 - 33900 Sugarbush Road
Bluewater, Ontario
Just in time to enjoy the summer in this turnkey, 14 X 60 ft., three-bedroom mobile home, located on a large, corner lot with babbling brook running through the back. Sleeps 10. Large three-season sunroom addition with gas fireplace. Two electric fireplaces. This large corner lot features a shed, two firepits and a deck. The park has a swimming pool, playground, bathrooms and showers, recreation hall and many planned activities. Take a short walk down the road to the beach. Or venture three minutes north to the quaint village of Bayfield to enjoy shopping, restaurants and community events. Everything you can see is included with the exception of a few items in the shed. Relax and enjoy almost 1100 sq. ft. of space in a forest-like setting this summer! (id:51300)
Davenport Realty
2 Elliott Trail
Thames Centre, Ontario
Lets Take it Outside! City living not your style? Then dive into this 2-storey, 5-bedroom, 3.5 bath Thorndale home with 2785 S.F. finished, where countryside views, village vibes & modern living unite! This former model makes a splash in upscale, family-friendly Wye Creek. Here's the laid-back lifestyle & casual sophistication you're longing for only 10 min. from London. Step inside to a grand 2-storey foyer with double staircase. Note all the natural light, over-sized windows, 9 ceilings, pot lights & transom topped doors. The heart of this home is an open-concept kitchen/dining with granite-topped island, gas range & pantry. Engineered hardwood flows seamlessly into the cozy living room with wood/stone accented gas fireplace. Large main floor laundry rm! Now, well take it outside! The real showstopper is this backyard: a private retreat with 18x36 heated, in-ground saltwater pool, hot tub, extensive stamped concrete & decking. There's even a custom outdoor bar and gazebo for shady poolside R&R. The air-conditioned pool house/bunkie is a cool hideaway! Whether hosting BBQs, taking a dip in the pool, or unwinding under starlit skies, this space is designed for maximum fun and relaxation! Inside: lets head up to a trendy loft-style family room with vaulted ceiling the perfect hangout! You'll find 3 bedrooms & a 4 pce bath in the south wing. The private primary suite has a walk-in & 3-pce ensuite. The lower boasts a 4-pce bath and 2 connecting bedrooms. Use this flexible space as needed: a guest suite or a bedroom/den combo? Consider converting this level to a full suite with space for a kitchenette & existing laundry hook ups. Hobbyists: this is your dream garage! Finished, insulated, gas furnace, 2 - 220V outlets & rustic wood wall. Mere steps to West Nissouri School. Nearby trails, golf & conservation areas cater to families & outdoor enthusiasts. Here's your chance to have it all: an outstanding design, a stunning backyard & a laid-back lifestyle near the city! **** EXTRAS **** Gas heater in garage, TV mounts, 3 bar stools at island, A/C in pool house/bunkie, exterior bar fridge (id:51300)
Royal LePage Triland Realty Brokerage
71207 Finnigan Road
Bluewater, Ontario
This 3 bedroom year round home is located just north of Grand Bend in the Highlands I subdivision. Features some of the best sandy beaches in Huron County and it is only a short walk from the home to enjoy Lake Huron and those world class sunsets. You can also walk to Grand Bend along the beach, looking for beach glass or just enjoying the scenery. There is a spacious 16'x 12' wooden front deck with a roll out awning, and a private 24'x16' lakeside deck out back, overlooking the 24'x 8' storage shed. There is lots of room for parking up to 4 cars on the interlocking brick driveway. The lake home features 2 free standing gas fireplaces, a bright spacious family room with 2 sliding doors, 2 bay windows and a cathedral ceiling. The 4 piece bathroom was just updated 2 years ago with laminate floors and pine accent walls. The home is fully furnished except for 2 wicker chairs and personal pictures, so it is move in ready. There are 2 window air conditioners to keep you cool this summer and the septic was just pumped in 2023, plus the gas Hot Water Tank is fairly new, so you have less to worry about and more time at the lake. **** EXTRAS **** Storage Shed (id:51300)
RE/MAX Bluewater Realty Inc.
3 St Charles Street W
Maryhill, Ontario
A unique opportunity in the charming village of Maryhill! The Maryhill Market, a turn-key community store complete with a 3-bedroom apartment and bachelor loft, is ready for your entrepreneurial vision. Continue the store's legacy or introduce new ventures with versatile zoning and ample space. The Maryhill Market is renowned for its fresh, custom-made sandwiches, a large ice cream operation, and high-end coffee offerings. In addition, the store features a wide array of everyday essentials, from groceries, produce, lotto and household items. Or maybe you are looking for the perfect gift? Well, the Market has you covered with a variety of unique gift ideas. Everything you need to keep this successful operation running smoothly is included. Conveniently located just 15 minutes from Waterloo, Kitchener, Cambridge, and Guelph, and an hour from Toronto, you're at the heart of Southern Ontario. The zoning allows for a variety of business ideas, enabling you to shape the store to your vision. The dual commercial/residential zoning offers multiple income streams and comfortable living spaces. Don't miss this chance to run your dream business in a supportive community. Offers are welcome anytime. Step into your future today and become the proud owner of the Maryhill Market! (id:51300)
RE/MAX Solid Gold Realty (Ii) Ltd.
3 St Charles Street W
Maryhill, Ontario
The Maryhill Market is a charming gem nestled in the village of Maryhill. This property includes a 3-bedroom apartment and a bachelor loft apartment, offering the perfect opportunity for a live/work arrangement or rental income. Each unit is self-contained with its own heat controls and hydro meters, ensuring tenant satisfaction and owner flexibility. Situated in a friendly and welcoming community, the dual commercial/residential zoning makes it an ideal location for someone looking to run their own small business. The well-established Maryhill Market is a turnkey operation with a solid reputation throughout Woolwich Township and the surrounding areas. Conveniently located just 15 minutes from Kitchener, Waterloo, Cambridge, and Guelph, and only an hour from Toronto, the possibilities are endless. Don’t let this perfect investment opportunity pass you by! (id:51300)
RE/MAX Solid Gold Realty (Ii) Ltd.
302694 Douglas Street Unit# 56
West Grey, Ontario
Discover your retirement haven in the serene surroundings of Durham Mobile Home Park, known to many as Benders. This inviting 2-bedroom home on leased land offers an ideal lifestyle for empty nesters, retirees, or those planning for retirement. The spacious primary bedroom is a bright retreat with plenty of windows, while the 2nd bedroom is perfectly suited for accommodating guests or creating a home office. The expansive living room, with abundant natural light & a charming gas fireplace, adds to the home's warmth & aesthetics. The kitchen and dining area feature ample cabinet and pantry space, and the conveniently located laundry room provides easy access to the side deck. A walk-in shower completes the 3 pc bathroom. The large side mudroom, equipped with double closets, is perfect for stowing away your belongings and setting up a small office area. The air source heat pump provides efficient heating and air conditioning, ensuring year-round comfort. The beautiful backyard offers lovely views of farm fields and a picturesque overlook into the town of Durham. Enjoy the peaceful atmosphere, where you can take leisurely walks on local trails or drive a short distance to explore miles of scenic hiking routes in nearby parks. Situated on a paved road, this lovely setting is a great place to spend your retired life. Make this charming home in the park your next step towards a fulfilling and relaxed retirement. The Benders are second generation owners and describe the park as located five minutes from Durham, fifteen minutes from Hanover, the Park provides easy access to conveniences such as grocery stores, pharmacies, hospitals, medical clinics, churches, fitness centers, town shopping, restaurants and many other facilities, clubs and services. The Park is a pleasant community of permanent residence year round mobile homes. An excellent environment to encourage quiet country living, develop friendships, enjoy gardening, walking and many other activities and hobbies. (id:51300)
RE/MAX Summit Group Realty Brokerage
7 Sheldabren Street
North Middlesex, Ontario
To Be Built: VanderMolen Homes Inc. - Payton Model, starting at $599,900.00. Welcome to 7 Sheldabren Street, nestled in the picturesque town of Ailsa Craig, Ontario, within our newest subdivision, Ausable Bluffs. This home showcases a thoughtfully designed open-concept layout, ideal for both family gatherings and serene evenings at home. Spanning just over 1,500 square feet, this home offers ample living space, with the family room effortlessly flowing into the dinette and kitchen.. The main level is further complemented by a convenient two-piece powder room and a dedicated laundry room. Upstairs, you will find a primary bedroom with an ensuite and a generously sized walk-in closet. Completing the upper level are two additional bedrooms, sharing a well-appointed full bathroom, ensuring comfort and convenience for the entire family. Ausable Bluffs is only 20 minute away from north London, 15 minutes to east of Strathroy, and 25 minutes to the beautiful shores of Lake Huron. Taxes & Assessed Value yet to be determined. Please note that pictures are from the upgraded Payton model located at 52 Postma Crescent, Ailsa Craig and finishes and/or upgrades shown may not be included in base model specs. (id:51300)
Century 21 First Canadian Corp.
54 Cherokee Lane
Meneset, Ontario
Attractive, well maintained, 2 bedroom, 1 bathroom home on an oversized lot is now being offered for sale at 54 Cherokee Lane in the “land lease”, LAKEFRONT, 55+ adult “land lease” lifestyle community; Meneset on the Lake! This 960 square foot home is perfect for those looking to downsize or retire along the shores of Lake Huron. The open concept layout consists of a cozy living room with a lovely natural gas corner fireplace, lovely bright white resurfaced kitchen cupboards, new countertop space for food preparation and dining area for dinner guests. Take note of the newer stainless steel stove and above the range microwave (2023) and dishwasher (2019. At the back of the home you will find the large primary bedroom with the main 4 piece bathroom and brand new washer and dryer (May 2024) in the hall closet. The second bedroom is the perfect size for guests, an office or second sitting room. The impressive covered deck (roof 2023) has been lined with brand new black aluminum maintenance free railing. This outdoor space expands your living area tremendously with room for a conversation set and outdoor dining table. The gazebo remains with the home. This home is heated with a forced air gas furnace and cooled with central air conditioning. Some updates include hardwood flooring in the living room, kitchen and hallway, central air (2023), new furnace (9 years ago), replacement windows throughout and roof (13-15 years old). Summer days are truly enjoyed at Meneset’s “private” spanning sandy beach where you have gated, driveable access. Gorgeous trails are nearby, beautiful downtown Goderich and all the beauty Lake Huron has to offer. Meneset on the Lake is a lifestyle community with an active clubhouse, drive down immaculate beach, paved streets, garden plots and outdoor storage. When lifestyle and simplicity are your goals, consider this charming low maintenance home. (id:51300)
Royal LePage Heartland Realty (God) Brokerage
6782 Leslie Lane
Hollen, Ontario
Welcome to Hollen, walking distance to Lake Conestogo. This small hamlet is a great example of a friendly community, where neighbors help neighbors. This beautiful four bedroom home offers; a large four car attached garage, basement entrance from the garage, main floor laundry, cathedral ceilings, ceiling fans, central vac, central air conditioning, very functional kitchen with a two level island, large living room that opens to a hug deck, exposed timber ceiling, deck that wraps around two sides of the house for breath taking sun sets, two large main floor bedrooms, partially finished basement with 9' ceilings, large open rec-room, wood stove, two more bedrooms, walk out and walk up. In floor heat in the basement, attached car garage and detached garage (25x23). Generator connection outside garage just in case. This one acre property will give your family many years of memories, contact your Realtor for you private introduction to this beautiful property. (id:51300)
Peak Realty Ltd.
50 Main Street
Tiverton, Ontario
Maximize the exposure for your business with this exceptional turnkey space designed for office professionals. Welcome to 50 Main Street, Tiverton, recently renovated with quality finishes, this property is both convenient and ideal for a Nuclear Industry Supplier. Bruce Power is just minutes away and Tiverton is mid way between Saugeen Shores and Kincardine. Six modern private offices and a large central meeting area, staff room, washroom with shower and 500 square feet of storage in the basement. High visibility on Highway 21. Visit the virtual tour and see the floor plans. (id:51300)
Royal LePage D C Johnston Realty Brokerage
39 Nichol St W
Elora, Ontario
Attention first time home buyers! This is your opportunity to get into the Elora real estate market. This super cute well maintained 2 storey semi-detached offers almost 1500 square feet of living space with 3 bedrooms and 2 bathrooms. Finished basement. Located on an amazing mature treed lot measuring 132 feet deep situated on a quiet south end Elora street. Be sure to check out the online floorplans. Great patio with gazebo out back. Double wide driveway. Walkable to Downtown Elora. Parks nearby. Book your private viewing today. (id:51300)
Royal LePage Royal City Realty
8108 Wellington Rd 22
Centre Wellington, Ontario
This unique property is perfectly situated adjacent to Wildwinds Golf Course and is ideal for those seeking a versatile and spacious home and COMMERCIAL opportunity. Nestled on ~0.8 acres of land, the property underwent a substantial addition and renovation in 1992, resulting in a versatile and spacious family home. The main floor features a generously sized living room addition adorned with a wood fireplace and sliders leading out to the expansive cedar deck and hot tub at the rear of the home. The heart of the home is the eat-in kitchen, boasting solid oak cabinetry, exquisite leathered granite waterfall countertops, a walk-in pantry, and an attractive coffered ceiling with LED pot lights. A spacious family room currently serves as a formal dining room, providing ample space for large family gatherings. An office, powder room and a well-equipped laundry room complete the main level. Ascending to the second floor, you will be pleasantly surprised to see five great-sized bedrooms, four of them showcasing charming wood floors, and a thoughtfully designed 5 piece main bathroom with in-floor heating for added comfort. The primary retreat boasts a large floor-to-ceiling window, a walk-in closet and a handsome 4 piece ensuite complete with a glass shower, dual vanity and in-floor heat. The home includes a finished recreation room in the addition. Notable features include: C5 commercial zoning (offering a variety of uses), updated windows, a metal roof installed in 2014, geothermal heating/cooling (~2013), upgraded insulation in walls, and a substantial 48'x44' insulated 3 bay shop including one bay with heat. Additionally, the expansive yard offers ample parking space for trucks and/or equipment. (id:51300)
Royal LePage Royal City Realty Brokerage
8108 Wellington Rd 22
Centre Wellington, Ontario
This unique property is perfectly situated adjacent to Wildwinds Golf Course and is ideal for those seeking a versatile and spacious Home with commercial (C5 zoning) opportunity. Nestled on ~0.8 acres of land, the property underwent a substantial addition and renovation in 1992, resulting in a versatile and spacious family home. The main floor features a generously sized living room addition adorned with a wood fireplace and sliders leading out to the expansive cedar deck and hot tub at the rear of the home. The heart of the home is the eat-in kitchen, boasting solid oak cabinetry, exquisite leathered granite waterfall countertops, a walk-in pantry, and an attractive coffered ceiling with LED pot lights. A spacious family room currently serves as a formal dining room, providing ample space for large family gatherings. An office, powder room and a well-equipped laundry room complete the main level. Ascending to the second floor, you will be pleasantly surprised to see five great-sized bedrooms, four of them showcasing charming wood floors, and a thoughtfully designed 5 piece main bathroom with in-floor heating for added comfort. The primary retreat boasts a large floor-to-ceiling window, a walk-in closet and a handsome 4 piece ensuite complete with a glass shower, dual vanity and in-floor heat. The home includes a finished recreation room in the addition. Notable features include: C5 commercial zoning (offering a variety of uses), updated windows, a metal roof installed in 2014, geothermal heating/cooling (~2013), upgraded insulation in walls, and a substantial 48'x44' insulated 3 bay shop including one bay with heat. Additionally, the expansive yard offers ample parking space for trucks and/or equipment. (id:51300)
Royal LePage Royal City Realty Brokerage
245 Queen Street W Unit# 103
Fergus, Ontario
Riverside with Walkout! You won’t have to leave your home to experience all the natural beauty Fergus has to offer. With sliding doors (2022) leading to your own ground-level private patio, it’s easy to let your dog(s) out, barbeque, observe wildlife, and listen to the trees and the Grand River as it flows by. Peaceful and quiet park-like setting, all windows (2022) have views of nature, so this is a property that you can enjoy in every season. Home ownership doesn’t get any easier. This stylish unit is carpet-free, with Flooring, 2 Full Bathrooms and Appliances all updated within the last 6 years. With its spacious open layout, this 2 bedroom/2 full bath unit, with eat-in kitchen and formal dining room is cozy with plenty of room for entertaining. All appliances are owned, along with the water heater (2021) in the large in-suite utility/laundry room with storage. This space has been refreshed and has everything you need, including a guaranteed parking spot, which make it move-in ready. This building is well taken care of, accessible and friendly. It is also a short walk to historic downtown Fergus, where you will find quaint shops, restaurants, community theatre, a post office, banking, festivals, parks and so much more. You can also find big-box stores, medical and dental in a less than 5-minute drive. You can get to Guelph in 15 minutes, KW in 30 minutes and 1 hour to Toronto. If you are looking for carefree condo living, this is the perfect location. (id:51300)
RE/MAX Real Estate Centre Inc Brokerage

