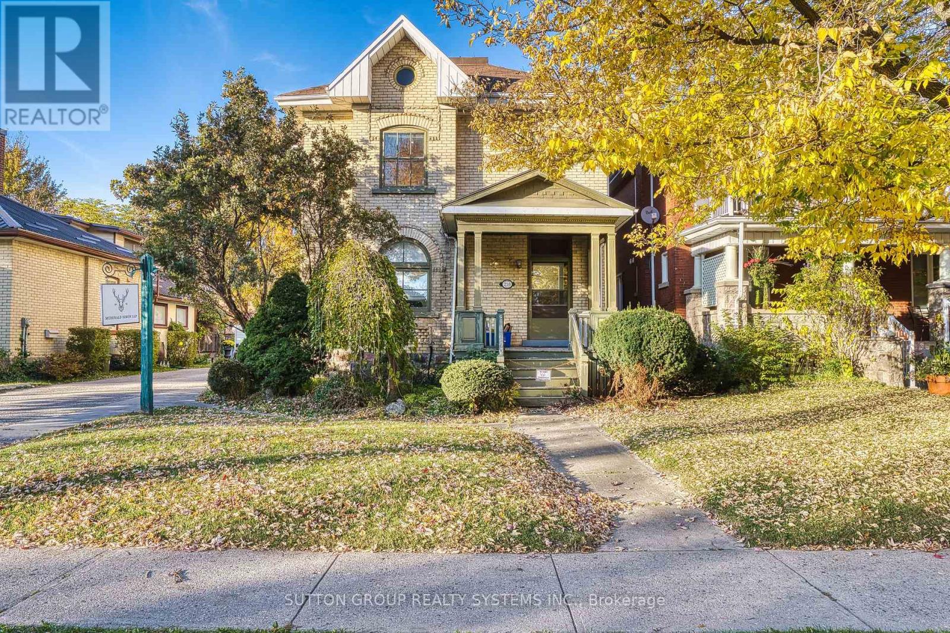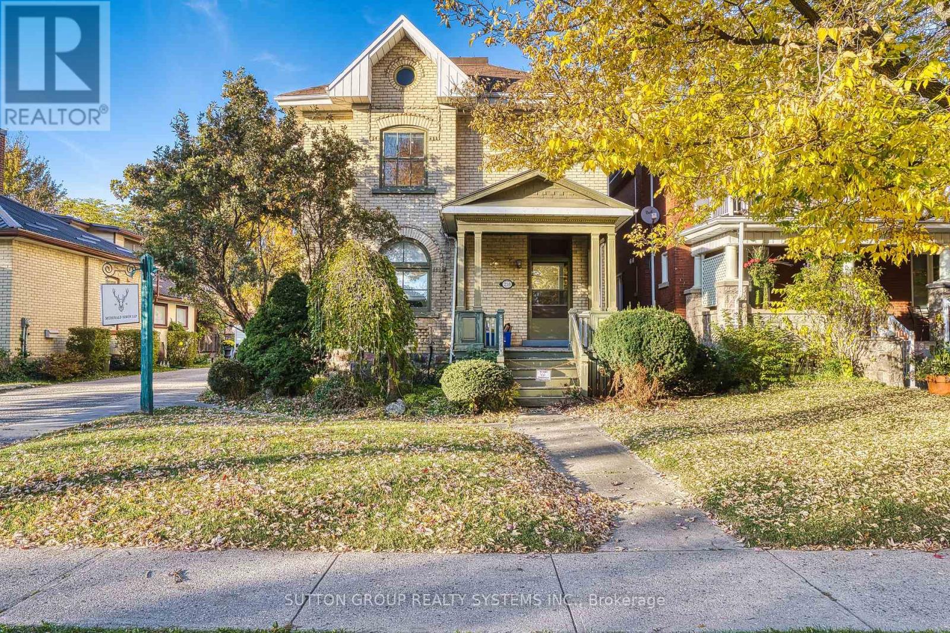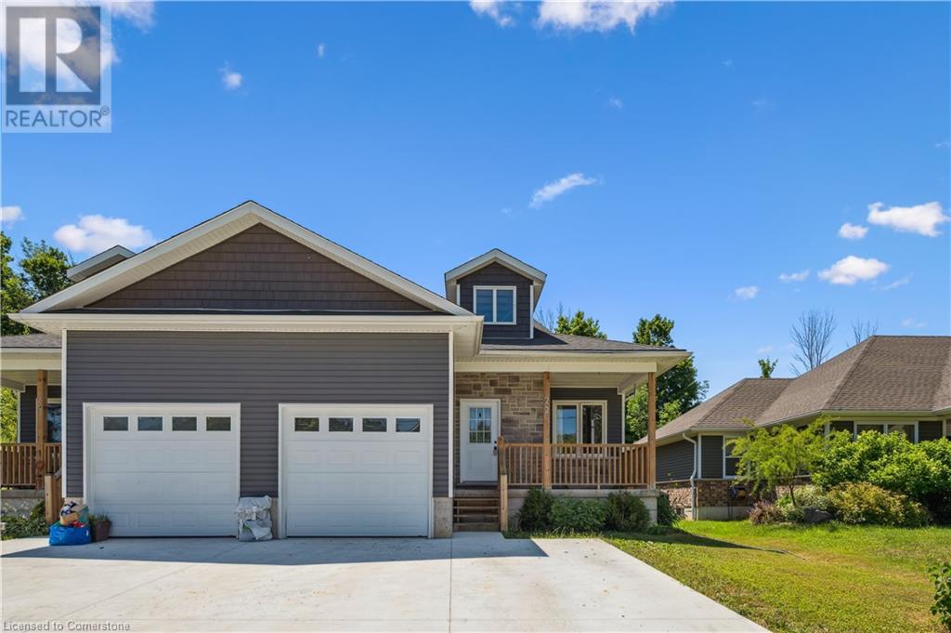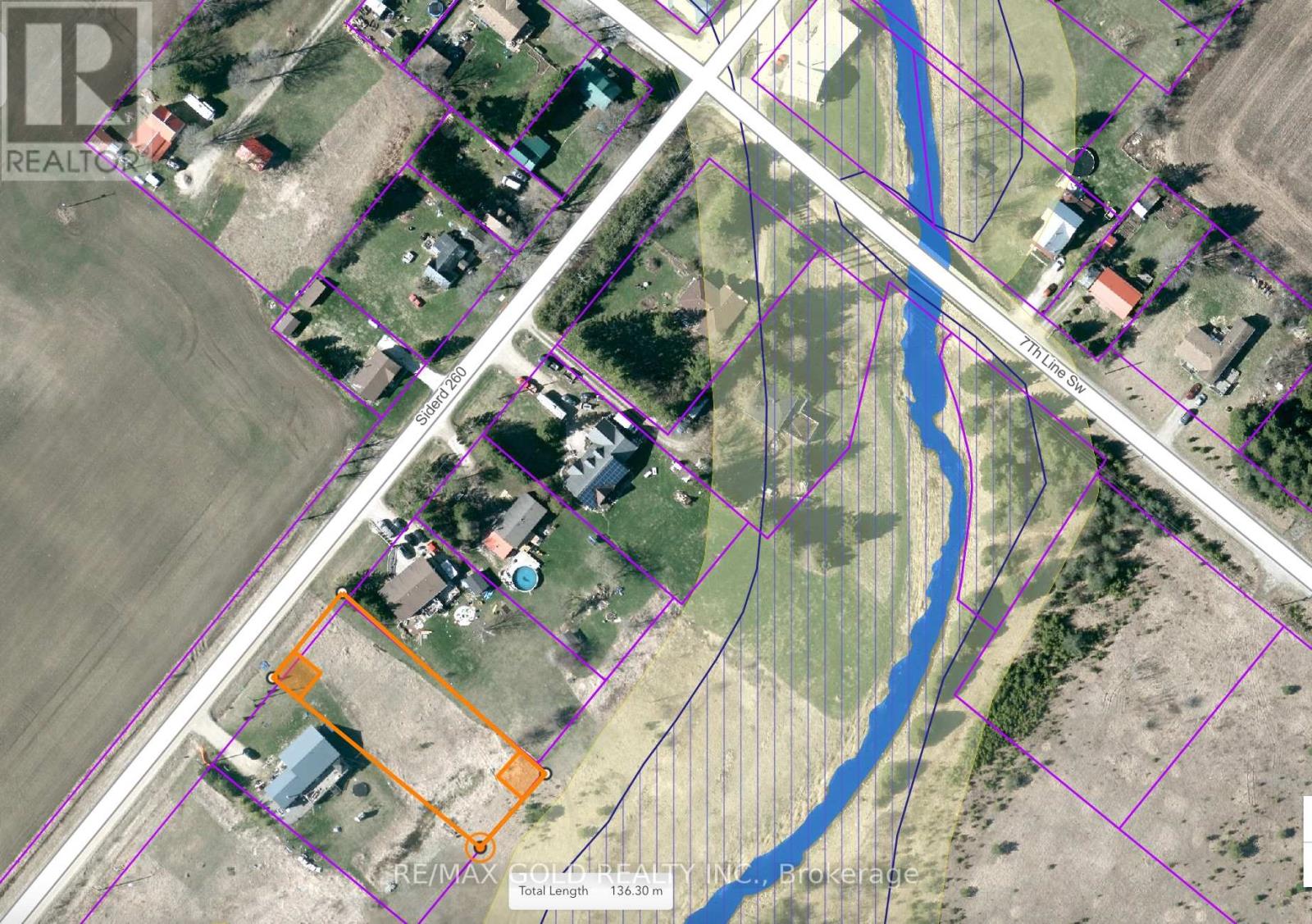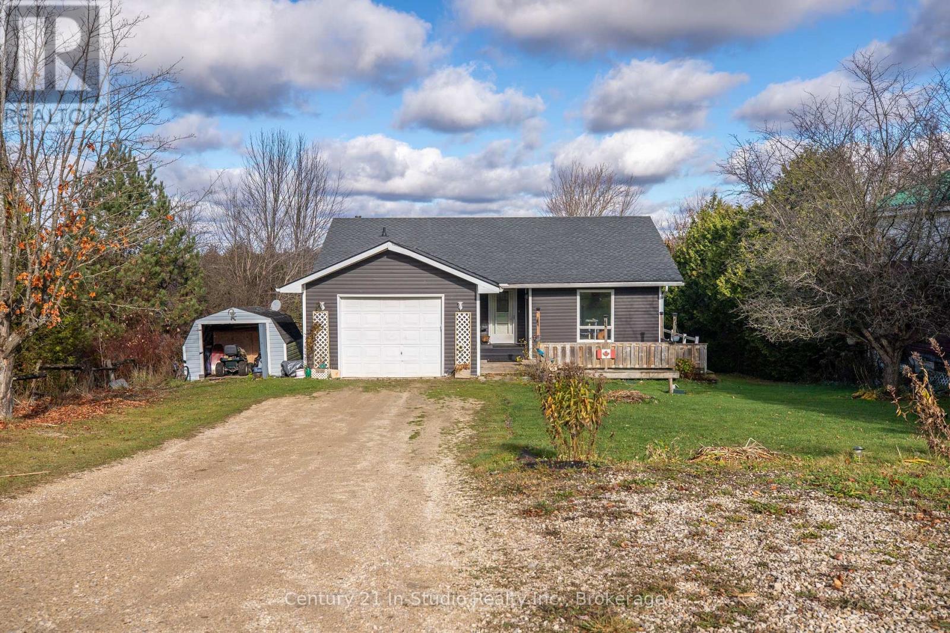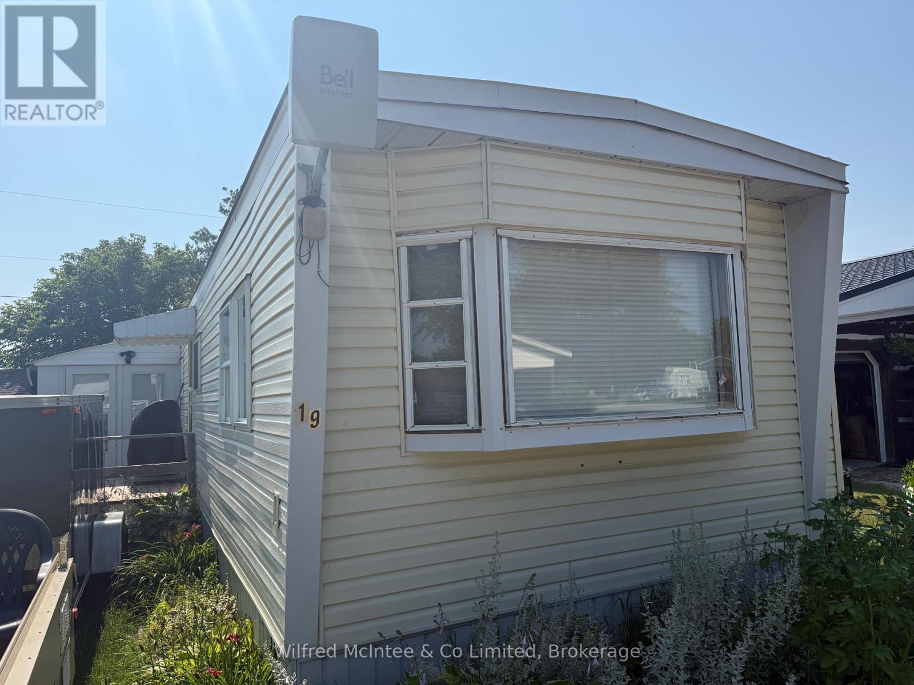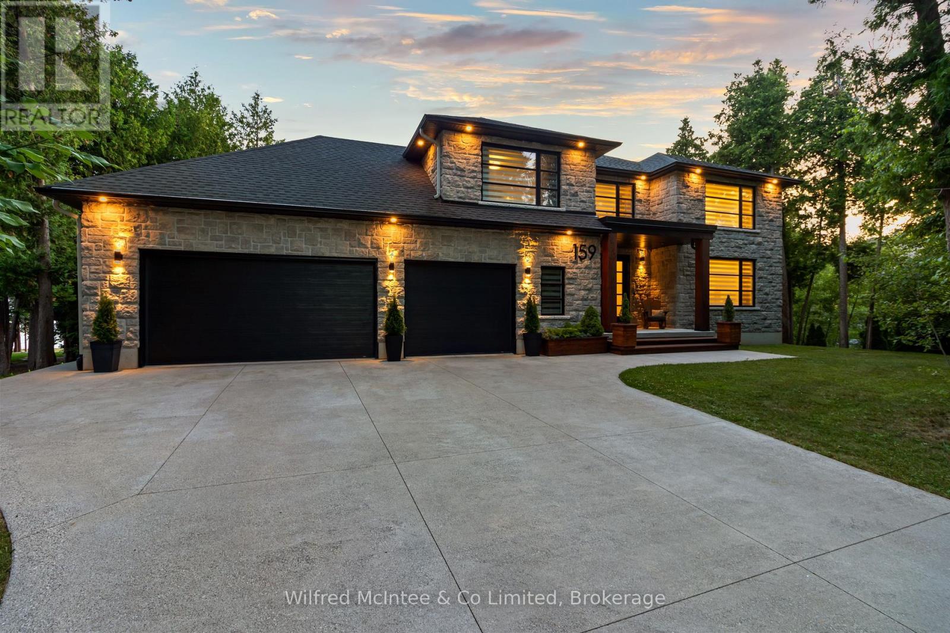Listings
222 Bridge Crescent
Minto, Ontario
This beautifully crafted bungalow is tucked into a quiet cul-de-sac in Palmerston’s highly desirable Creek Bank Meadows community where charm meets modern convenience! Gorgeous 2-bdrm, 2-bathroom Energy Star Certified home is thoughtfully laid out to support effortless living for downsizers, couples or anyone looking for the ease of main-floor living without sacrificing space or style. From the moment you step onto the covered front porch you can feel the care & craftsmanship that defines WrightHaven Homes. Foyer W/vaulted ceiling offers sightlines through to great room & dining area. Main living space is warm & inviting W/luxury vinyl plank floors & large windows. Kitchen W/breakfast bar for casual meals & custom cabinetry. It flows into dining space which has access to backyard. Great room is anchored by optional fireplace & provides cozy gathering space. Primary suite offers W/I closet & spa-like ensuite with tiled glass shower. Vaulted 2nd bdrm adds charm & flexibility ideal for guests, office or den. A second full bathroom, mudroom W/laundry & garage access completes main level. Downstairs presents add'l storage & potential to add even more living space W/rough-ins for future bathroom & multiple layout options including bdrms, rec room & more. Set among other beautifully built WrightHaven homes, Creek Bank Meadows is a peaceful well-planned neighbourhood offering true sense of community. Whether it’s coffee on the porch or walks through nearby parks & trails, life here moves at a slower, more meaningful pace. Mins from downtown shops, splash pad, historic Norgan Theatre, & other essentials. As an Energy Star Certified home it features high-performance windows, upgraded insulation & energy-efficient mechanical systems designed to reduce environmental impact & keep utility bills low. With energy-efficient features, premium construction & WrightHaven’s trademark attention to detail, the Maplewood isn’t just a home it’s a lifestyle upgrade. (id:51300)
RE/MAX Real Estate Centre Inc.
258 Ontario Street
Stratford, Ontario
A unique opportunity to own a beautiful, historic commercial/residential property on the Main Street of Stratford, ON. Great Location. A 2 bedroom apartment upstairs with insuite washer/dryer. Law officecurrently occupying main and 2nd floor. Great income producing property with options to own your ownbuilding, and have supplemental income from a residential upper unit and a business. The perfect income property. All of the electrical wiring (was knob and tube), installed new high efficiency lights throughout the building, ran ethernet cables to all rooms, patched and repainted the majority of the building, installed new flooring in the entire upstairs as well as a couple spots on the main floor, and installed new toilets in both bathrooms as well as fixtures in the lower bathroom. Close to all amenities: Downtown Shopping, Stratford Festival Theatres, Restaurants, School, and Parks. Wonderful Street Presence with Signage. Ample parking lot for 7 plus vehicles. The perfect Work-LifeBalance. MUR Zoning permitted uses: Residential and Business; Office, Clinic, Commercial School, Personal Care Establishment, Pet Grooming Establishment, Private School, Professional Office, Studio. (id:51300)
Sutton Group Realty Systems Inc.
258 Ontario Street
Stratford, Ontario
A unique opportunity to own a beautiful, historic commercial/residential property on the Main Street of Stratford, ON. Great Location. A 2 bedroom apartment upstairs with insuite washer/dryer. Law officecurrently occupying main and 2nd floor. Great income producing property with options to own your ownbuilding, and have supplemental income from a residential upper unit and a business. The perfect income property. All of the electrical wiring (was knob and tube), installed new high efficiency lights throughout the building, ran ethernet cables to all rooms, patched and repainted the majority of the building, installed new flooring in the entire upstairs as well as a couple spots on the main floor, and installed new toilets in both bathrooms as well as fixtures in the lower bathroom. Close to all amenities: Downtown Shopping, Stratford Festival Theatres, Restaurants, School, and Parks. Wonderful Street Presence with Signage. Ample parking lot for 7 plus vehicles. The perfect Work-LifeBalance. MUR Zoning permitted uses: Residential and Business; Office, Clinic, Commercial School, Personal Care Establishment, Pet Grooming Establishment, Private School, Professional Office, Studio. (id:51300)
Sutton Group Realty Systems Inc.
6827 Second Line
Ferguslea, Ontario
This enchanting stone home on a meticulously landscaped 1.98-acre lot, originally built in 1906, beautifully blends timeless history with contemporary living. The original stone craftsmanship stands as a testament to its heritage, while thoughtful renovations provide the perfect balance of old-world charm and modern comfort. This home features three spacious bedrooms, including a luxurious primary suite with a large walk-in closet, custom built-ins, and a striking shiplap ceiling. The spa-inspired 5-piece ensuite includes a deep soaking tub and a glass-enclosed rain shower, offering a serene retreat. The additional bedrooms share a stylishly updated 3-piece bathroom. At the heart of the home is a beautifully renovated gourmet kitchen, complete with stainless steel appliances, a classic farmhouse sink, and a spacious center island, ideal for both cooking and entertaining. The dining room, which features a built-in coffee bar, flows seamlessly into the cozy living room, creating a warm and inviting ambiance. Natural light pours into the charming breakfast nook, which opens onto a low-maintenance Trex deck with sleek glass railings. This outdoor space leads to a 15' x 14' cedar-shake gazebo, an ideal setting for enjoying a morning coffee or hosting evening gatherings. The family room, with its vaulted ceiling, recessed lighting, and inviting gas fireplace, provides the perfect spot to unwind. A den at the front of the home, showcasing exposed stone walls, offers a quiet retreat for reading or reflection. Completing the main floor is a convenient mudroom with garage access, main-floor laundry, and a stylish powder room. The finished lower level includes a bright recreation room with a gas fireplace, a kitchenette with a separate entrance, and a 4-piece bath. The original basement, with exposed stone walls and concrete floors, offers versatile space for storage or imagination. (id:51300)
RE/MAX Escarpment Realty Inc.
986 Westover Road
Hamilton, Ontario
Dont miss out on this beautiful, well maintained, fully renovated cozy 3-bedroom country bungalow with single car garage on 14 private acres at the edge of Westover Centre and near major roadways (Highways5 and 8)In addition to the residence, this property boasts a metal-clad 15 x 30 drive shed as well as an oversized adjoining 2-storey 30 x 45 workshop/barn equipped with a cement floor. The large, partially treed property lends itself particularly well to establishing walking trails.The home has a generously-sized remodeled eat-in kitchen e/w newer stainless-steel appliances, ceramic tile, stylish cabinets and marble countertops. A bright, comfortably-sized living room, 3 bedrooms and a modern 3-piece bathroom complete the main level. The lower level which also has hardwood flooring includes a large family room e/w a modern electric fireplace, a large 4-piece bathroom and laundry, utility and storage rooms. Relax in the private back yard which includes a large new deck creating a peaceful setting suitable for entertaining large gatherings. Major improvements include updated bathrooms, wiring, plumbing, shingles, flooring, cabinetry and appliances, just to name a few.You wont be disappointed! (id:51300)
Royal LePage Meadowtowne Realty Inc.
270 Boulton Street
Minto, Ontario
Welcome to this beautifully maintained modern home, perfect for families seeking comfort, space and convenience. Featuring 3 large bedrooms, this property offers a bright and open layout with an abundance of natural light throughout. The main floor boasts a functional kitchen with stainless steel appliances and a breakfast bar, ideal for casual meals and family gatherings. From the main level, enjoy a direct walk-out to the backyard, perfect for entertaining or playtime with the kids. You'll also appreciate the convenient garage entry into the home, along with parking for three vehicles, including the garage and driveway. Spacious bedrooms, generous closest space, and modern finishes throughout complete this family-friendly home. Located in a quiet, welcoming neighborhood close to parks, schools, shopping, and transit, this lease opportunity is ideal for those looking for style, space and sunlight. (id:51300)
Royal LePage Meadowtowne Realty
22 Ann Street S
Clifford, Ontario
A great opportunity for a first time home buyer to enter the market, or for retirees to downsize. This vibrant community has lots to offer all, within easy commuting distance to schools and many Minto facilities. Your new home consists of of a 1154 sq ft main floor with 9ft ceilings, 3 bedrooms, kitchen with granite countertops. A main floor laundry room with stackable's as well as hardwood and ceramic floors throughout. The basement, currently unfinished boasts another 1154sq ft footprint with fire code compliant windows, rough in for bathroom/laundry room and a 200 amp panel. The garage is a good size and there is a new concrete driveway was installed in 2024. (id:51300)
Peak Realty Ltd.
0 260 Side Road
Melancthon, Ontario
CLEAN LOT FROM CONSERVATION AREA , EASY TO GET BUILDING PERMITS.Discover the perfect haven for those who cherish serenity and embrace nature's embrace. Nestled amidst the serene embrace of the countryside, this remarkable lot offers an unparalleled opportunity to craft your dream retreat, surrounded by the breathtaking vistas of the majestic Grand River and lush crop fields. Situated just a short 15-minute drive from the charming townships of Dundalk and Shelburne, convenience meets seclusion in this idyllic location. Embrace the allure of countryside living, where every day promises a symphony of natural wonders and unparalleled tranquility. (id:51300)
RE/MAX Gold Realty Inc.
129 Marshall Heights Road
Durham, Ontario
Welcome to this stunning executive bungalow nestled on a picturesque 1.4-acre estate lot, surrounded by mature trees and country charm. Thoughtfully designed for both comfort and functionality, this home offers a perfect blend of upscale living and peaceful rural surroundings. Inside, you'll find 3 spacious bedrooms, including a luxurious primary suite featuring a walk-in closet and a beautiful ensuite with high-end finishes — your own private retreat. The bright, open-concept living space is anchored by a well-appointed kitchen with an induction cooktop, central island, walk-in pantry, on-demand hot water tap, and central vac vent, making everyday living and entertaining effortless. California shutters in the main living areas add a timeless touch while enhancing natural light and privacy control. Conveniently enter from the 3-car garage into a welcoming transition space that includes a main floor laundry area and a stylish powder room — perfect for busy households. Both a covered front porch and covered back porch extend your living space outdoors, ideal for relaxing or entertaining. Downstairs, the fully finished basement offers two additional bedrooms, a third full bath, a spacious rec room, and a large utility/storage room, plus direct access to the garage — ideal for guests, teens, or in-laws. The beautifully landscaped yard features apple trees, raised garden beds, a new deck off the garage, and plenty of room for a future inground pool. Plus, with high-speed fibre optic internet, you can work or stream with ease. This is refined rural living at its best — a rare combination of space, comfort, and quality in a peaceful estate setting. (id:51300)
RE/MAX Icon Realty
474839 Townsend Lake Road
West Grey, Ontario
UNIQUE WATERFRONT OPPORTUNITY! This 4 bed 2 bath home has all the makings of a superb family retreat, or private waterfront home, right in the heart of the Grey County. A fantastic opportunity presents itself to the buyer with an eye for value and a vision for the future. This wonderful home sits on a huge waterfront lot on Townsend lake - one of a only a lucky few this private road of less than 20 homes - THIS LOT IS 300 FEET DEEP X 70 FEET AT THE ROAD and inside the home the rooms are just as spacious. From the moment you walk in the front door, there is a sense of space, large open concept living / kitchen flows out to a huge deck (42' x 23') over looking your private backyard oasis and 72 FEET OF LAKEFRONT. Downstairs features a 2 more large beds and fantastic family room with wood stove and walk-out to the back yard, full height ceilings throughout. Head out from the comfort of the rec room and down to your private dock, above ground pool on a full concrete pad, the boathouse, dock and the natural beauty of Townsend Lake. It's a motorized lake, and great for fishing and swimming and fun in the sun all day for you, the family and friends. Clean Lake, Clean Living and an incredible value for waterfront in a well designed and constructed home that is waiting for you to make it your own. (id:51300)
Century 21 In-Studio Realty Inc.
19 Bluejay Crescent
Brockton, Ontario
Pride of ownership shows in this clean, well-cared-for 3-bedroom mobile home in a year-round park. This non-smoking, open-concept home measures approximately 821 sq. ft., including a 7 x 15 addition off a 7 x 12 walk-up deck. Features include a spacious eat-in kitchen with dishwasher, large living room, and a generous 3-piece bath with laundry facilities. Gas heat and central air (both updated in 2007), membrane roof with rolled asphalt (approx. 15 years old), and updated windows throughout (except front and back). Appliances included: fridge, stove, dishwasher, washer, and dryer, plus all window coverings.Enjoy added value with a 192 sq. ft. rear workshop, a separate 5 x 8 steel garden shed, and a 10 x 10 shed (built in 2014). The property backs onto a farmers field for added privacy and offers beautiful views of a hobby horse farm. 100-amp hydro service with breakers. Monthly land lease including community water & septic and water testing fee as well as snow removal from streets for new owner will be $545/mo. (id:51300)
Wilfred Mcintee & Co Limited
159 Upper Lorne Beach Road
Kincardine, Ontario
Welcome to 159 Upper Lorne Beach Road, Kincardine, ON Where Most Homes Grab Your Attention This One Leaves You Speechless. Beyond the striking iron gates of Mystic Cove lies a true showpiece a one-owner custom home built in 2018 by luxury builder Bogdanovic. From your first step inside to your last glance at the water, this home delivers unforgettable beauty and detail at every turn. Seamless hardwood and tile flooring run throughout, enhanced by 9-foot ceilings and 8-foot solid core doors. A bright, versatile office tucked off the entry, with acid-etched glass French doors, doubles as a main-floor guest suite or bedroom. The open-concept living area is centered around a stunning double-sided propane fireplace, serving both the main room and adjoining spaces. A discreet media hub keeps your camera system, structured wiring, and network neatly hidden. The chefs kitchen stuns with granite countertops, a premium 48-inch, 8-burner propane stove, full fridge/freezer, beverage and wine fridges, and a 5x10 dining table beneath Herman Miller pendant lights. 12-foot patio doors open to a multi-tiered deck with glass railings, solid wood posts, vinyl decking, and an outdoor projector screen. Upstairs, each bedroom offers an ensuite with quartz countertops and Bluetooth mirrors. The primary suite features a spa-like bath, walk-through closet, and private upper deck. A laundry closet with soft-close pocket doors is conveniently tucked away. The finished walkout basement includes a 100-inch fireplace, double vanity bath, smart lighting, utility room, and access to a three-car garage with a rear door for Seadoos, boats, or gear. Outside, enjoy nearly 100 feet of waterfront, thoughtfully finished with fine beach gravel for barefoot comfort, and your Dock in a Box the only dock in sight. And theres more... too many upgrades to list here. Some must be discovered during your private tour. This isnt just a home its your forever retreat. See you at 159 Upper Lorne Beach Road. (id:51300)
Wilfred Mcintee & Co Limited


