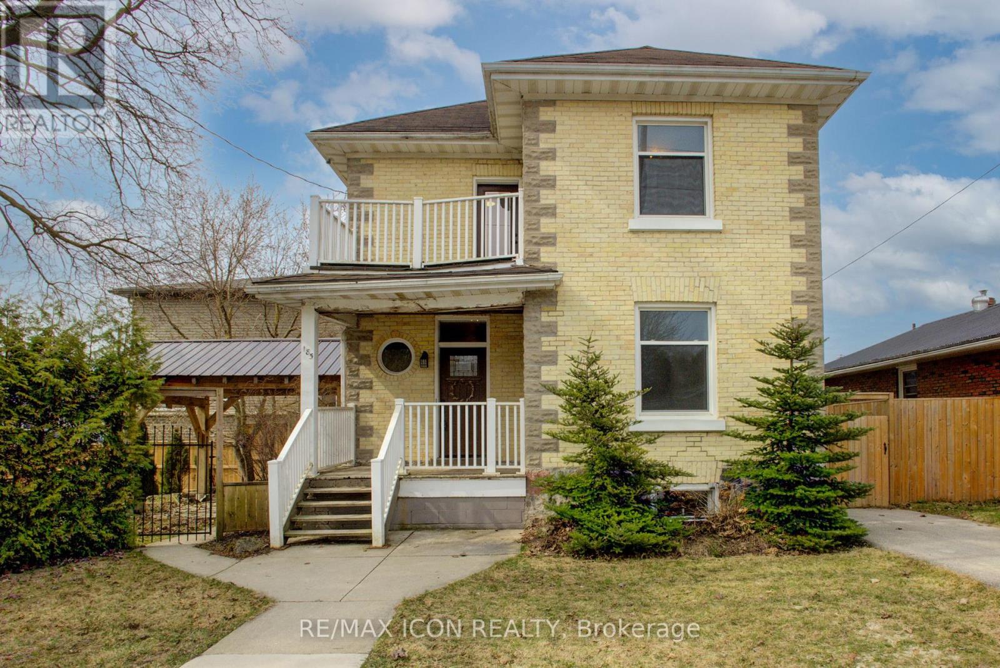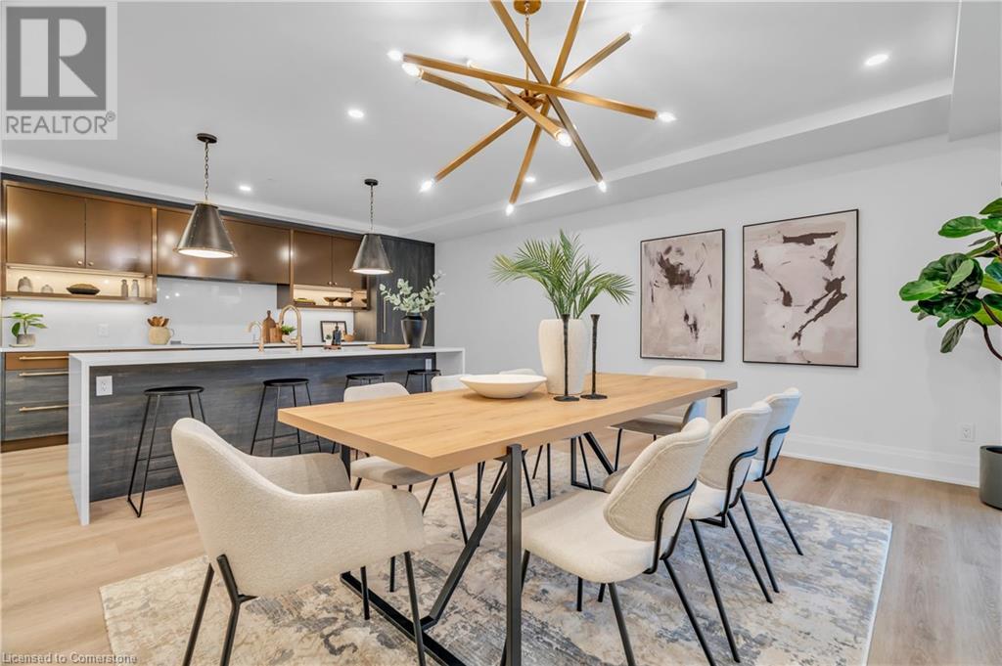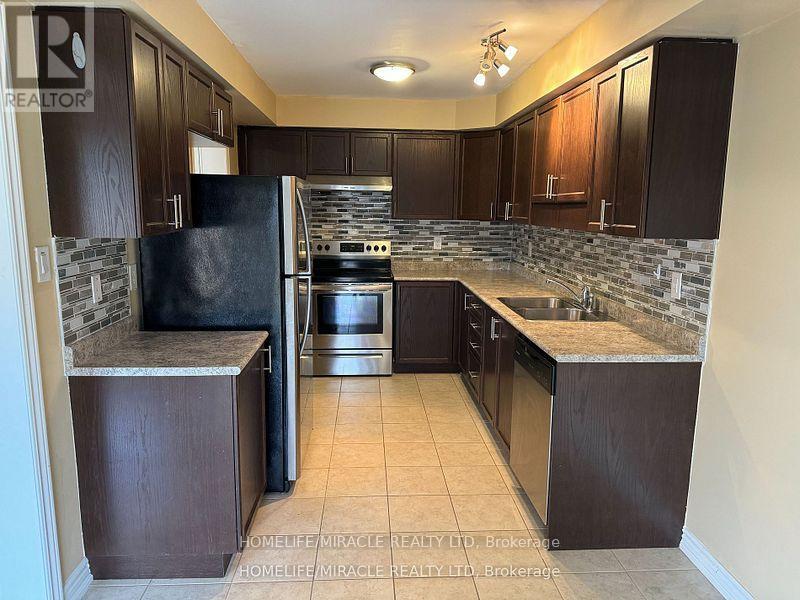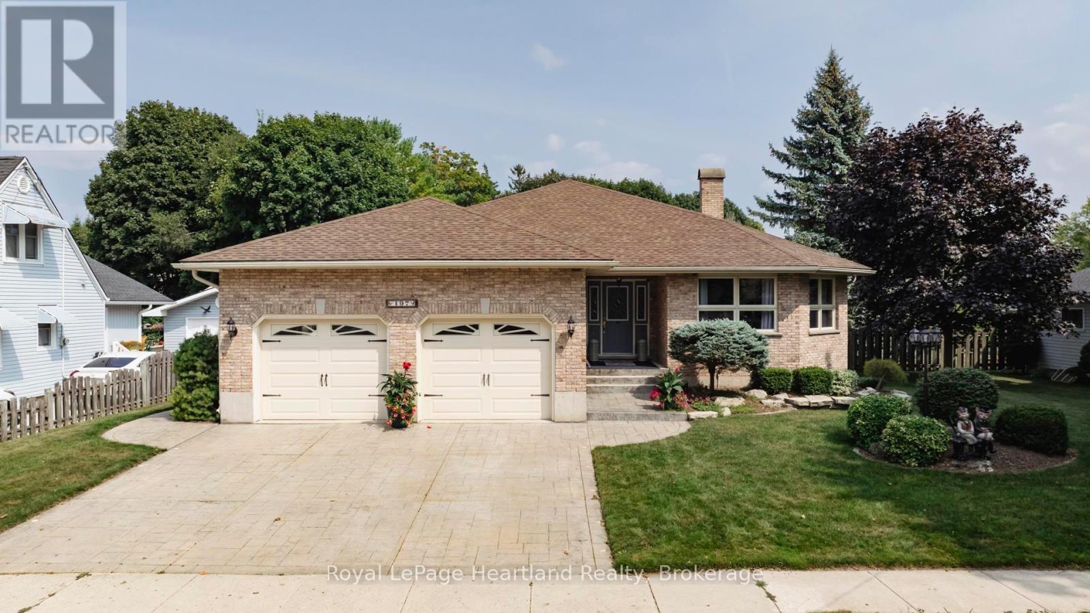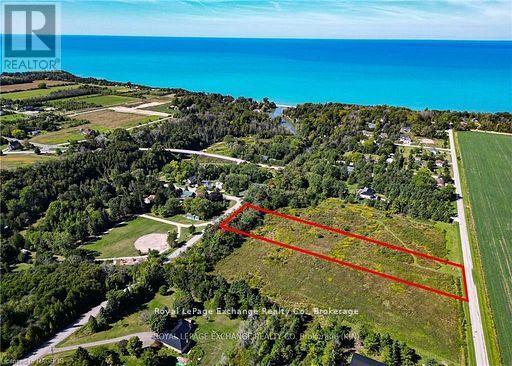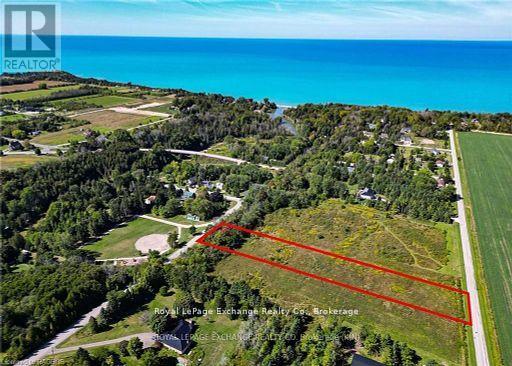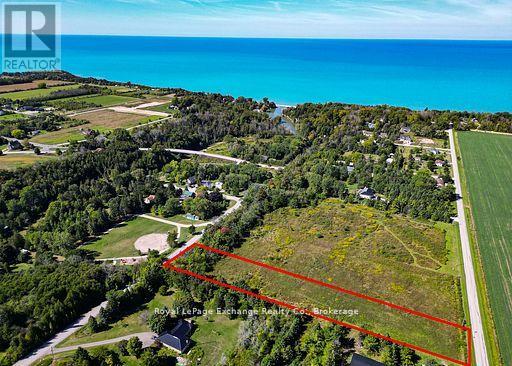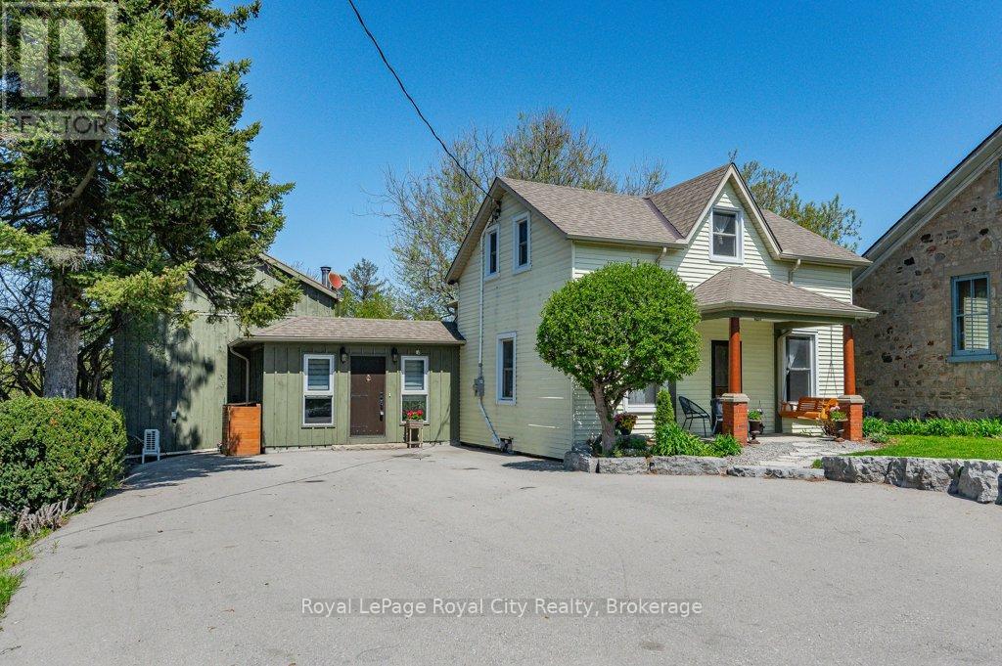Listings
185 Fergus Street S
Wellington North, Ontario
Step into timeless charm with this stunning 2-storey, all-brick Victorian-style home with California ceilings throughout, ideally suited for both comfortable living and professional use. Featuring 3 spacious bedrooms and 2 bathrooms, this home blends character with modern updates. Soaring ceilings and wide windows fill the large rooms with natural light, highlighting the rich hardwood floors throughout. The updated kitchen is perfect for entertaining, while the fully renovated bathroom offers a touch of luxury. Extra living space in upstairs loft waiting for the new buyers to make it their own. Host gatherings in the beautifully landscaped, fully fenced yard. The custom-built timber frame gazebo and stone patio, accented with armour stone, create an inviting outdoor retreat. With multi-use zoning, this property is ideal for a small business, home office, or professional office space-offering flexibility and opportunity in a unique setting. (id:51300)
RE/MAX Icon Realty
22 Farrell Lane
Wellington North, Ontario
Gorgeous Clean 3 Bedrooms Freehold End-Unit Townhouse (Just Like Semi Detached). NO CONDO FEE TO PAY, Recently Renovated And Freshly Painted. New Laminate Flooring On Main Level, Pot Lights In Basement. Nice Layout - Upgraded Kitchen With New Patio Door (2024), New Front Door (2025), Window Coverings Replaced Recently, Open Concept Layout W/ Upgraded Lighting Opening To Backyard, Close To Rec Facilities. One Bedroom Finished Basement With Renovated Washroom For Added Living Space, Step Outside To Your Private Backyard With Newly Built Deck With Private Fencing And A Tool Shed (2019), Furnace & AC Replaced In 2018! New Fridge And Stove (2019). POT LIGHTS AND SO MUCH MORE WITH Abundant NATURAL LIGHT, EXCELLENT LOCATION THIS TRULY IS THE ONE! (id:51300)
RE/MAX Champions Realty Inc.
6523 Wellington 7 Road Unit# 318
Elora, Ontario
A Rare Opportunity to Lease in the Prestigious Elora Mill Residences! Welcome to Luxury living in the heart of Elora. Whether you're looking to downsize, upsize, or experience the ease of condo living, this stunning 2,000 sq. ft. suite offers the perfect solution. Thoughtfully designed this expansive residence easily accommodates large furniture - from your large dining table to oversized sectionals - allowing you to create a space that truly feels like home. The expansive chefs kitchen is a dream for culinary enthusiasts. Featuring a large eat-in island with seating, it's the ideal gathering spot for entertaining guests or hosting a dinner party. Retreat to the luxurious primary suite, where you'll find ample space, two walk-in closets, and a spa-inspired ensuite complete with a large walk-in shower and a gorgeous soaker tub with chandelier. Two additional spacious rooms with closets offer flexible space for additional bedrooms, a home office, or even your own private home theatre. Make the layout your own! Step outside from either the main living area or primary bedroom to your spacious balcony - perfect for relaxing or entertaining. Enjoy breathtaking views of the beautifully furnished Terrace below, complete with firepits and cozy seating areas, as well as stunning views of the picturesque Elora Mill restaurant, hotel, and spa just across the river. Residents enjoy access to exceptional amenities including: Concierge, Lobby coffee bar, Fitness center and yoga studio, Resident lounge and private dining/party room, Outdoor furnished terrace with firepits and river views, Outdoor pool overlooking the river, 1 underground parking spot & locker included. Quick access to trails and steps from Elora's top restaurants, shops and cafes - you will enjoy living in this friendly, walkable community. Don't miss the chance to live in this resort-style riverside retreat, book your private tour today! (id:51300)
Corcoran Horizon Realty
385 Erin Street W
North Perth, Ontario
This stunning 3-bedroom, open-concept Townhouse in Listowel offers a perfect blend of comfort and convenience. The spacious Master bedroom comes with its own En-suite and walk-in closet, providing a luxurious and private retreat. A convenient home office is situated on the main floor, perfect for those working remotely. Additionally, this property is strategically located near Walmart, a grocery store and other essential amenities, making it both a comfortable and practical place to live. (id:51300)
Homelife/miracle Realty Ltd
197 Warren Street
Goderich, Ontario
Experience refined living in this 2,072 square foot, executive-style bungalow, perfectly set on a prestigious street, where luxury seamlessly merges with comfort in a beautifully landscaped setting. Upon entering, you'll immediately recognize the pride of ownership showcased through exquisite woodwork and a charming fireplace that creates an inviting atmosphere throughout the home.This exceptional property features three spacious bedrooms, including a magnificent primary suite complete with a lavish ensuite bathroom and a generous walk-in closet. French doors from the primary bedroom lead you to your own backyard oasis, where a heated saltwater pool awaits, surrounded by lush landscaping perfect for entertaining or unwinding in your private retreat. In addition, the layout of this home offers the potential to convert the primary bedroom into a summer rental or year round Air B'N B suite. The fully finished basement offers an impressive 2,020 square feet of versatile living space.With the right vision, this area can easily be transformed into a separate apartment, making it ideal for multigenerational living or providing a private space for guests. Imagine the possibilities of creating an independent living suite complete with its own kitchen and living area, all while maintaining the comforts of the main home. Additionally, the basement currently serves as an expansive living space for a growing family with a dedicated workshop or home gym, providing the perfect environment for hobbies or fitness routines.With four bathrooms thoughtfully distributed throughout, convenience is prioritized for both family and guests alike on a quiet, highly sought-after street, this residence is conveniently located near schools, Bannister Recreation Park, Butterfly Park, and just a stone's throw from the picturesque shores of Lake Huron. Don't miss the chance to own this extraordinary property, cherished by one family and now available for the first time. (id:51300)
Royal LePage Heartland Realty
27 Corbett Street
Southgate, Ontario
This stunning 2-year-old detached home offers modern elegance in the heart of Southgate Municipality, Dundalk. Featuring 4 spacious bedrooms and 4 bathrooms, its perfect for families seeking both comfort and style. The open-concept layout is highlighted by beautiful hardwood floors and an upgraded staircase that adds a touch of sophistication. A chefs dream kitchen awaits with granite countertops, extended cabinetry, and stainless steel appliances. The bright and inviting family room flows seamlessly from the kitchen, ideal for everyday living and entertaining. The main floor also includes a separate dining area and a convenient laundry room. Upstairs, the luxurious primary suite features a walk-in closet and a 5-piece ensuite for ultimate relaxation. With high-end finishes and a great location in a growing community, this home is move-in ready and built to impress. (id:51300)
RE/MAX Hallmark First Group Realty Ltd.
86 Forbes Crescent
Listowel, Ontario
Welcome to 86 Forbes Crescent, Listowel - Where Luxury Meets Comfort Step into a world of elegance and sophistication at 86 Forbes Crescent, a stunning home designed for those who value both style and functionality. This beautifully crafted property offers a perfect blend of luxury and comfort, inside and out. Upon entering, you'll be immediately captivated by the expansive main floor with high ceilings that effortlessly blends open-concept living with spacious design. The gourmet kitchen boasts high-end appliances, granite countertops, and custom cabinetry. The seamless flow between the living room, dining area, and primary bedroom areas is enhanced by tasteful upgraded lighting, creating a warm, welcoming ambiance throughout the home and perfect for those quiet nights while sitting by the fireplace. A true showstopper is the fully finished basement, a space that feels both cozy and expansive. With insulated floors and ceilings, this lower level is designed for relaxation and fun. Enjoy a custom-built bar with live-edge black walnut tops, a sound-absorbing gym with rubber flooring, and a spacious recreation room perfect for unwinding or entertaining. Step outside to discover your very own backyard oasis complete with a top-of-the-line Hayward pool system, with a variable-speed pump, filtration system, spa blower, and heater—ensuring the perfect swim or soak all summer long. Imagine relaxing in the built-in hot tub or gathering with loved ones by the fire pit or pergola seating areas. Practicality meets luxury with a two-car garage, ample storage space, and a dedicated utility area, ensuring this home is as functional as it is beautiful. Whether you're hosting guests at the bar, relaxing by the pool, or enjoying peaceful moments in the basement, 86 Forbes Crescent offers a truly exceptional living experience. Book your private tour today and see for yourself why this home is the perfect blend of relaxation, entertainment, and everyday elegance! (id:51300)
Exp Realty
62 North Street
Ashfield-Colborne-Wawanosh, Ontario
Executive sized lot located in the quiet hamlet of Port Albert. Have you dreamt of building your dream home? This lot will not disappoint. With a depth of over 600' imagine the home design that this property can offer. Once that is finished why not build a detached shop and maybe a pool? Whatever your imagination is this lot is ready to put the shovels in the dirt and start digging. Buyer will need to install a well and septic system. (id:51300)
Royal LePage Exchange Realty Co.
64 North Street
Ashfield-Colborne-Wawanosh, Ontario
Executive sized lot located in the quiet hamlet of Port Albert. Have you dreamt of building your dream home? This lot will not disappoint. With a depth of over 600' imagine the home design that this property can offer. Once that is finished why not build a detached shop and maybe a pool? Whatever your imagination is this lot is ready to put the shovels in the dirt and start digging. Buyer will need to install a well and septic system. (id:51300)
Royal LePage Exchange Realty Co.
66 North Street
Ashfield-Colborne-Wawanosh, Ontario
Executive sized lot located in the quiet hamlet of Port Albert. Have you dreamt of building your dream home? This lot will not disappoint. With a depth of over 600' imagine the home design that this property can offer. Once that is finished why not build a detached shop and maybe a pool? Whatever your imagination is this lot is ready to put the shovels in the dirt and start digging. Buyer will need to install a well and septic system. (id:51300)
Royal LePage Exchange Realty Co.
186 Christie Street
Hopeville, Ontario
Property approved for the Conservation Land Tax Incentive Program, reducing taxes to approx. $2,200. New owners must reapply for eligibility. - Located on a private 8.1-acre lot at the end of a secluded cul-de-sac - Custom-built Barndominium with over 3,700 sq ft of living space - Open-concept design with: - Spacious eat-in kitchen featuring ample cabinetry, quartz countertops, center island, and pantry - Great room with wood fireplace and large dining area for hosting - Upper level includes: - 4 spacious bedrooms - Laundry room - Luxurious primary suite with 5-piece ensuite and walk-in closet - 6-car garage with: - Inside entry - Office space - Parking for 20+ vehicles in the laneway - Radiant heat throughout with separate controls for home and garage - Wrap-around deck, mature maple trees for syrup-making, and chicken coop - Pre-wired for hot tub with a 50-amp panel - Beautifully landscaped grounds providing a peaceful retreat. (id:51300)
Keller Williams Experience Realty Brokerage
73 Queen Street
Puslinch, Ontario
Surround yourself with this rural oasis while enjoying all the comforts and conveniences of city living. Upon entering the inviting front hall of this century home, you are instantly greeted by the view of the private gardens that back on to protected land. The beauty and original character in this home are complimented with many renovations and updates that blend seamlessly together. Boasting separate living and family rooms, a home office in the loft, spacious eat-in kitchen, 3 piece bath and main floor master bedroom. Upstairs you will find 3 additional bedrooms, 4-piece bath and laundry. The unfinished basement is currently used for family ping pong tournaments, a unique custom wine cellar, workout area, workshop and storage. The barn was converted and connected to the main house decades ago to create a flow that is perfect for larger families, professionals, empty nesters or anyone who appreciates a cozy, rustic style. For the commuters, you have very quick access to the 401, plus a straight stretch to the 407 and 403. You can be at one of the three nearby international airports within 30 minutes or major cities such as Toronto, Mississauga, Vaughan, Kitchener, London, Hamilton, Brampton. A leisurely stroll places you right in the heart of Morriston Village where you will find a number of dining options, Folklore Barber Shop, Picard Peanuts and more. Only a 10 minute drive to the south end of Guelph with numerous grocery stores, restaurants, banks and every amenity you can think of. An elementary school, Puslinch community center and rink are 5 minutes away. The community is growing, with many newly built Executive Estate Lots nearby, while still maintaining it's quaintness. The current owners have made this house their own for almost 20 years and will miss their orchard, gardens, rear yard tree forts and fire pit, but will cherish the memories they have made since being married there and raising their family. This home is available to view by appointment only. (id:51300)
Royal LePage Royal City Realty

