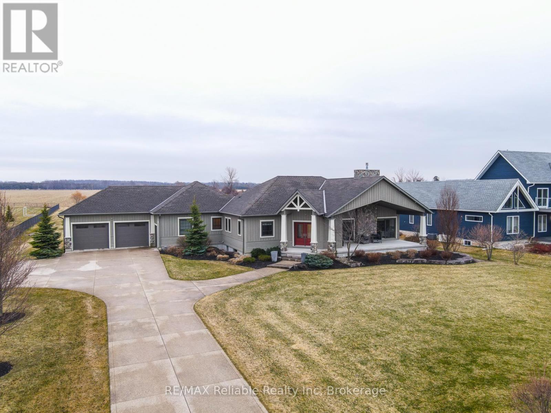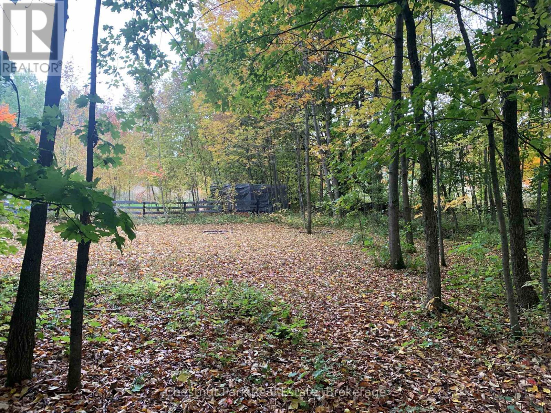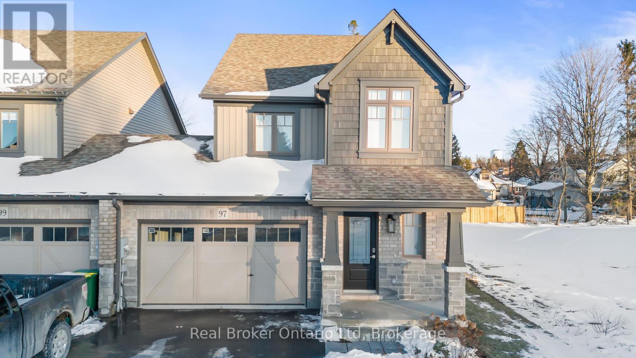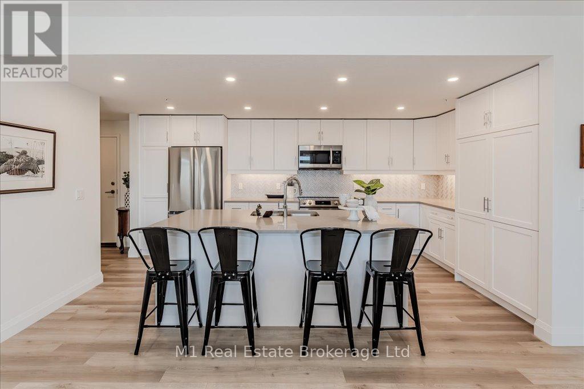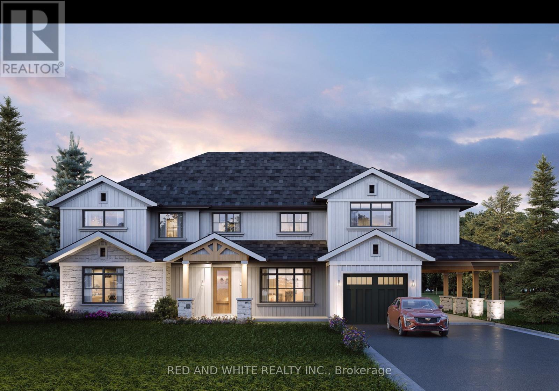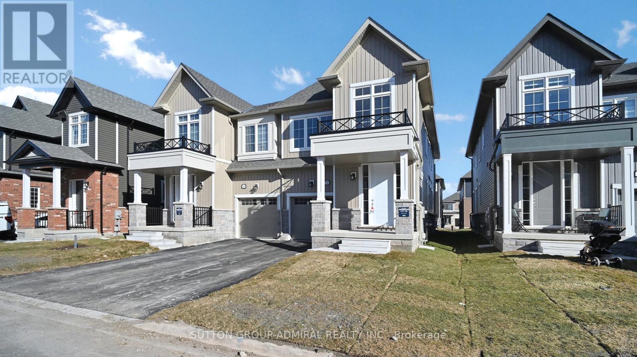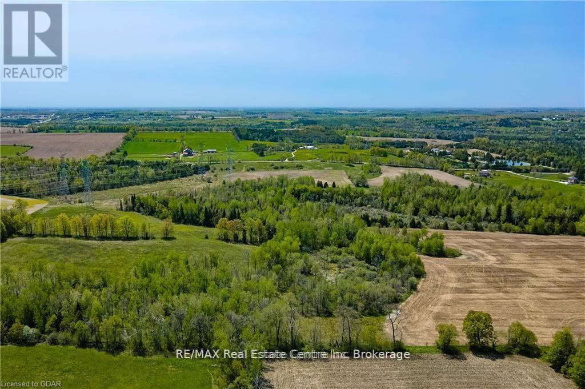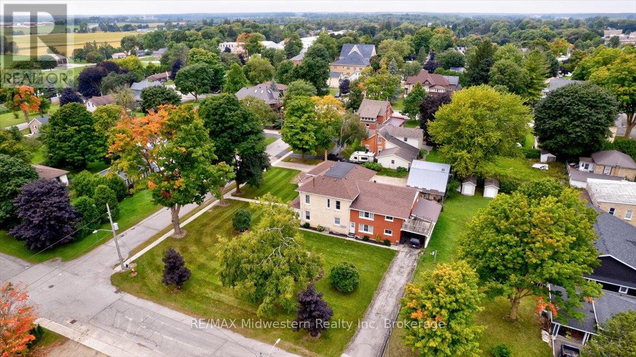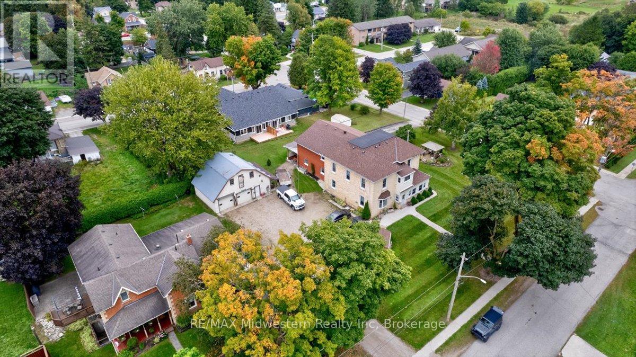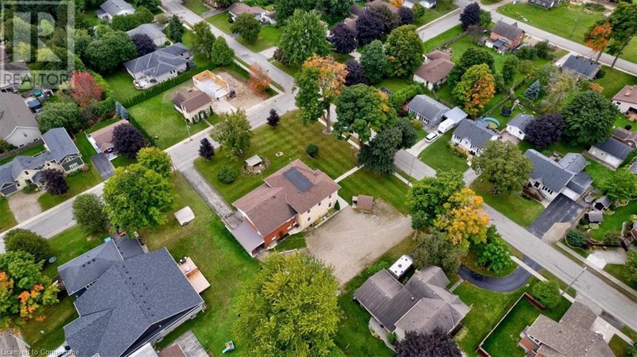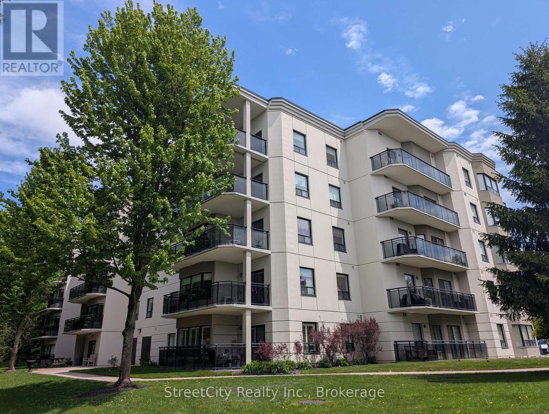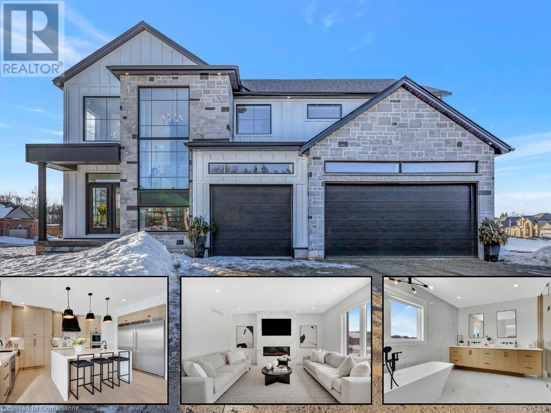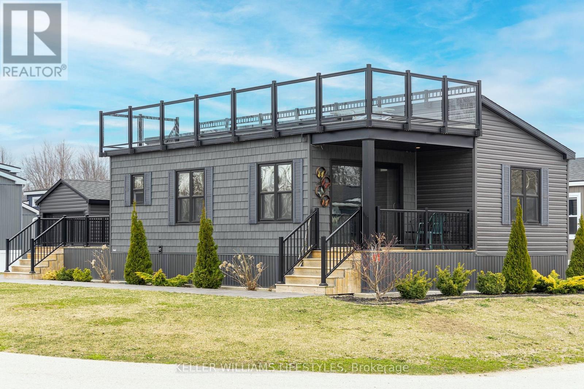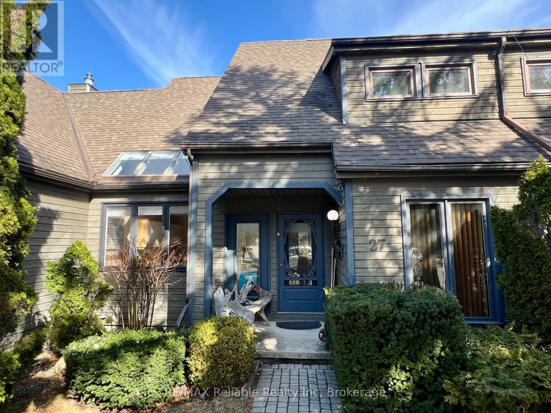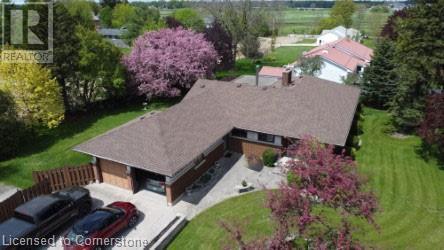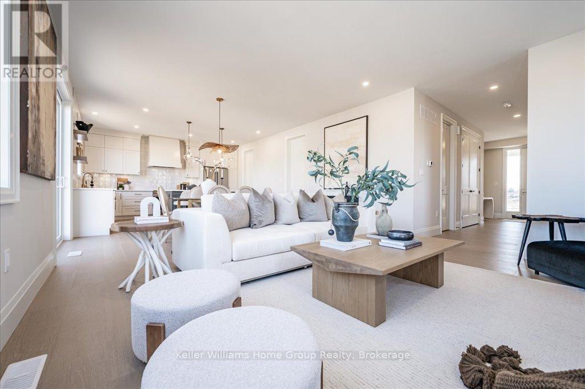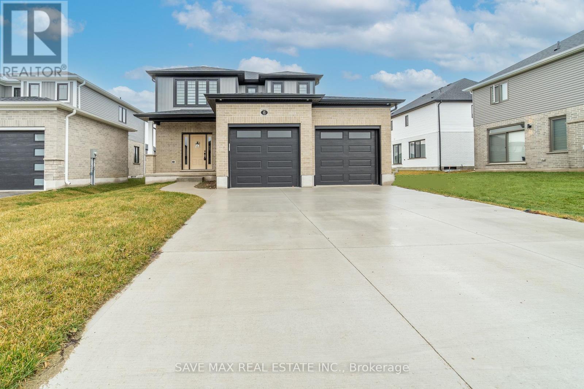Listings
78924 Mcilwain Line
Central Huron, Ontario
Absolutely stunning home located on 1.53 acre acre lot in a premium lakefront subdivision between Goderich and Bayfield. Excellent design offers this showpiece home with open concept layout, cathedral ceilings, amazing custom kitchen with granite, large island, separate dining area, stainless steel appliances. Beautiful hardwood floors throughout. Primary bedroom with quality ensuite, guest room on main level, plus 4 bathrooms. Great room with stone fireplace. Spacious family room & three bedrooms on lower level. terrace doors on main level to incredible inground salt pool with automatic cover. Professionally landscaped with lighted aggregate driveway, irrigation system. Attached double garage with workshop. Amazing covered walk out view of the lake sets off this home. Beach access. Paved road and surrounded by amazing homes. (id:51300)
RE/MAX Reliable Realty Inc
154 Bowles Bluff Road
Grey Highlands, Ontario
Situated in the heart of Beaver Valley, this exceptional building lot on Bowles Bluff Road offers the perfect opportunity to create your dream home. Just under half an acre, this lush, tree-lined property provides both privacy and natural beauty, all within walking distance of the exclusive Beaver Valley Private Ski Club.With a culvert and driveway already in place, the groundwork is set for your vision to come to life. Surrounded by mature trees and picturesque landscapes, this lot is an ideal retreat for nature lovers, outdoor enthusiasts, and those seeking a peaceful escape. Cycling, hiking on the Bruce Trail, kayaking and skiing are right outside your door.Dont miss this rare chance to secure a premium piece of land in one of Ontarios most sought-after four-season destinations. Buyer and agent to do own due diligence with conservation and planning authorities regarding building possibilities. (id:51300)
Chestnut Park Real Estate
97 Mullin Street
Grey Highlands, Ontario
Welcome to Mullin Street, where modern design meets small-town charm! This never-lived-in 3-bedroom, 2.5-bathroom end-unit row home is located in a rapidly growing Markdale community, offering the perfect combination of comfort, convenience, and potential. The proximity to Beaver Valley Ski Club makes it an excellent option for seasonal rentals or a cozy ski chalet, offering easy access to winter sports and outdoor adventures. Step inside to a bright, open-concept main floor featuring stylish tile flooring, a contemporary kitchen with sleek stainless steel appliances, and a spacious living area ideal for both relaxing and entertaining. Upstairs, the primary suite includes a private ensuite, while two additional bedrooms provide plenty of space for family, guests, or a home office.Enjoy the added convenience of a 1.5-car attached garage, perfect for extra storage or parking during the winter months. Located just minutes from downtown Markdale, the Markdale Golf & Curling Club, the new Beaver Crest Community School, and the state-of-the-art hospital, this home is ideal for families and professionals.Whether you're looking for a place to call home year-round or seeking a profitable rental in a growing area, this property offers incredible potential.This home has never been lived inmove in and make it your own! (id:51300)
Real Broker Ontario Ltd
22 - 1 Miller Drive
Lucan Biddulph, Ontario
This modern 4-year-young Freehold-Condo townhome in Lucan offers the perfect blend of homeownership freedom and low-maintenance living with low condo fees and minimal restrictions. Just 20 minutes from Londons Masonville Mall, its ideal for young professionals seeking a quiet retreat close to city amenities or families looking for a home within walking distance of Wilberforce Public School. The open-concept main floor is bright and inviting, featuring large windows, a sliding door leading to a fully fenced backyard, and a well-designed kitchen with a convenient pantry. Upstairs, three spacious bedrooms include a primary suite with an ensuite and walk-in closet. Nearby schools include Wilberforce P.S. and Medway High School for public education, as well as St. Patrick Catholic P.S. and St. André Bessette Secondary for Catholic schooling. Dont miss this opportunity to own a stylish and functional home in a growing community! (id:51300)
The Realty Firm Inc.
207 - 99b Farley Road
Centre Wellington, Ontario
TWO PARKING SPACES + LOCKER: Looking to enjoy the perfect balance of comfort and convenience? This bright and airy 2-bedroom, 2-bathroom at 99B Farley Rd offers over 1,285 sq. ft. of luxurious living space! Perfect for those looking to downsize without compromising on space or elegance, this condo features an open-concept floor plan, ideal for entertaining. The gourmet kitchen, complete with high-end stainless steel appliances and stunning quartz countertops, overlooks the spacious living area with a contemporary fireplace. Premium finishes throughout, including luxury vinyl plank flooring, a sleek contemporary trim package, and 2-panel interior doors. The master bedroom offers a tranquil retreat, featuring a large walk-in closet and a luxurious ensuite bathroom. The second bedroom is generously sized and can easily double as a guest suite or home office. The secondary four piece bathroom of this specific unit is uniquely designed with accessibility in mind, featuring extra-wide doors and additional space for ease of movement. For added convenience, this home includes a full-sized in suite laundry room, a dedicated storage locker, and a TWO parking spaces. Whether you're downsizing or looking for an upgraded living experience with accessibility features, this condo is the perfect place to call home! (id:51300)
M1 Real Estate Brokerage Ltd
10 Palmer Marie Lane
Arran-Elderslie, Ontario
Discover elegance in this stunning 2-bedroom, 2-bathroom end unit townhouse, tailor-made for the 50+ community. Built in 2022, this life lease property offers 1248 sq ft of exquisite main floor living, with all lawn and snow removal services taken care of for you. Great curb appeal with stone exterior, covered front porch, landscaping, cement driveway, glass garage door. Step into the foyer with closet which opens into the great room, where the kitchen, dining, and living areas merge seamlessly, offering views of the meadow through the sliding doors. The kitchen is gorgeous with its custom cabinetry crowned with moulding, a large island featuring a double sink, quartz countertops, Kohler brushed brass taps, and matching hanging lamp fixtures. A custom subway tile backsplash and an upgraded appliance package, including a chic range hood, add to its charm. The luxurious master suite boasts a custom walk-in closet by Wilson Solutions ($2500 in upgrades) and a 3-piece ensuite complete with a quartz counter, ample storage with pull out shelves and a walk-in shower. The versatile front bedroom can also serve as an office, while the main 4-piece bathroom offers laundry facilities with custom cabinetry for easy storage. The home's decor includes luxury vinyl plank flooring, stylish Levolor blinds from Collingwood Shutter and Blinds (valued at approximately $7000), versatile Cloud white paint, recessed lighting with dimmers, and ceiling fans. Additional features include a garage with a glass door, opener, and utility room, a cement driveway, covered front porch, key pad entry, and a spacious 12'x30' concrete patio in the backyard. Heat pump for cooling as well, in-floor heating and natural gas-economical utilities. All of this is available for a monthly fee of $595, which covers the contingency fund, taxes, exterior maintenance, snow removal, and lawn care. Move in and enjoy a carefree, luxurious lifestyle! (id:51300)
Royal LePage Rcr Realty
33 Golf Course Road
Woolwich, Ontario
SUPERIOR LOCATION - Great Investment/Build Opportunity! Welcome to 33 Golf Course Rd, a charming bungalow that offers rare potential in a desirable location. Situated on a flat rectangular 1/2-acre lot, this property is a beauty offering privacy and space just steps away from Conestoga Golf Course and The Grand River. 33 Golf Course Rd presents a truly unique opportunity to build onto the existing structure while maintaining key structural and mechanical aspects of the home to save overall costs, (For example, newer electrical panel (2012), Generac back-up natural gas generator (2012), new plumbing, new high efficiency furnace, new water heater new plumbing (2024) etc.). Inside the current home features 3 bedrooms and 1 bathroom with a classic bungalow layout as a great base upon which to build from (Current roof is 2021). Included in this listing is a professionally drawn up comprehensive architectural drawing highlighting the true potential of this property. This drawing includes examples of features that meet the requirements for building approval *subject to final approval* (such as an attached garage and second story). Of course this drawing can be further customized to meet your own creative design ideas. For those who dont know, Golf Course Rd and the surrounding area is home to some of the most prestigious properties in the entire region, making this an ideal location to build your executive home, life and family. The backyard of the property contains a detached garage for ample storage of vehicles or equipment. Whether youre a golfer, a nature lover, enjoy trails & access to the river, or someone simply seeking a quiet and spacious property, 33 Golf Course Rd is waiting for you take call it home. Dont miss your chance to make this exceptional property your own! (id:51300)
Red And White Realty Inc.
78 Brown Street
Erin, Ontario
This stunning Brand-New 4-bedroom home is nestled in the scenic Town of Erin, offering the ideal combination of a charming old-town atmosphere and easy access to Toronto, just minutes away. The property boasts countless upgrades, ensuring comfort and style in every corner. 9' Ceilings. Spacious & Bright Living Areas: Enjoy an open-concept living and dining space that fills with natural light, creating an inviting atmosphere for family gatherings and entertaining, Upgraded Dream Kitchen features elegant stone countertops, a large island with a breakfast bar, and plenty of cabinet space for all your culinary needs! Upgraded flooring and a solid wood staircase provide a touch of luxury and sophistication! The Primary Bedroom suite includes a massive walk-in closet, an ensuite bathroom, and spacious proportions for your ultimate relaxation! Generously Sized Bedrooms: All bedrooms are spacious and thoughtfully designed for comfort and privacy. Full Basement: Perfect for extra storage, potential living space, or a home gym, the full basement is ready for your personal touch. Healthy Home Features: This home is equipped with a heat recovery ventilator (HRV), a tankless water heater, a water softener, and a Drain Water Heat Recovery system making it not only energy-efficient but also environmentally friendly! Be sure to check out Charming Downtown Erin with Boutique shops and restaurants, Close To Conservation area, Golf course. Many Upgrades Thru-out (See Inclusion section) below. This home is perfect for those seeking a modern, high-quality living experience in a charming town, with easy access to the city. Don't miss your chance to make it yours! (id:51300)
Sutton Group-Admiral Realty Inc.
5489 Fourth Line
Erin, Ontario
YOUR DREAM HOME AWAITS YOU, On this 86 acre Property! Only 10 minutes from Erin Township who's motto Is "Come Experience The Charm". This property is nestled seconds from HWY 124 with a breathtaking view over the 86 Acres of mixed hardwood bush and excellent agricultural land to work. Build your dream home under section 5.1.2. Table 4. This can also be multiple residential potential with also large out Buildings that can be constructed under section 5.1 & 4.2. All potential documents from township are attached to notes. Also located 10 minutes from Acton, Rockwood and only 25 minutes to the 401. (id:51300)
RE/MAX Real Estate Centre Inc
163 John Street S
Minto, Ontario
Discover a prime rental opportunity with this well-maintained property featuring four distinct units. The standout unit is a spacious 3-bedroom gem, showcasing original red pine flooring and modern updates throughout, with a projected rental income of around $1800 once the current owners sell and relocate. The building also includes three additional 2-bedroom units, each with their own laundry facilities, updated windows, and shingled roof in the last 7 years. The main floor back unit boasts separate access from the side street and carport parking, while the upper fourth unit offers a delightful deck perfect for morning coffee. The detached shop is a dream for hobbyists, complete with a 2-piece washroom, hydro, and natural gas heat. With potential to convert the shop's second level into a bachelor suite for extra rental income or to sever the lot and sell it at market value, this property presents a versatile and lucrative investment opportunity. (id:51300)
RE/MAX Midwestern Realty Inc
163 John Street S
Minto, Ontario
Discover a prime rental opportunity with this well-maintained property featuring four distinct units. The standout unit is a spacious 3-bedroom gem, showcasing original red pine flooring and modern updates throughout, with a projected rental income of around $1800 once the current owners sell and relocate. The building also includes three additional 2-bedroom units, each with their own laundry facilities, updated windows, and shingled roof in the last 7 years. The main floor back unit boasts separate access from the side street and carport parking, while the upper fourth unit offers a delightful deck perfect for morning coffee. The detached shop is a dream for hobbyists, complete with a 2-piece washroom, hydro, and natural gas heat. With potential to convert the shop's second level into a bachelor suite for extra rental income or to sever the lot and sell it at market value, this property presents a versatile and lucrative investment opportunity. (id:51300)
RE/MAX Midwestern Realty Inc
163 John Street S
Harriston, Ontario
Perfect Investment Opportunity – 4-Unit Home on Spacious Lot with Detached Shop! Looking for a great way to enter the real estate market? This 4-unit home offers endless possibilities for investment or multi-family living. Located on a large lot with a detached, heated shop and full water/sewer hookups, this property is a rare find! Property Highlights: Unit 1: 3-bedroom, 1-bath – Spacious and comfortable for owner-occupancy or a long-term tenant. Units 2-4: 2-bedroom, 1-bath each – Ideal for generating steady rental income. Detached Shop: Heated and equipped with water/sewer – perfect for hobbies, extra storage, or a potential workshop. Large Lot: Offers plenty of space for outdoor activities, future development, or additional parking. Whether you’re looking to move in and let the tenants cover your mortgage or bring in family members to share the space and the investment, this property offers flexibility for multi-family living with independence. The extra income from the three 2-bedroom units can help make homeownership more affordable, while still giving everyone their own private space. Options for You: Owner-Occupy: Live in Unit 1 and let the tenants pay the mortgage. Family Investment: Have a family member who wants to buy in with you? Move into 2 units, and let the rest cover the costs. Ideal for Multi-Family Living: Enjoy the independence of separate units while still being close by. This is a fantastic opportunity to create long-term wealth, live affordably, or house extended family – all while enjoying the convenience of a spacious lot and a detached shop with all utilities available! (id:51300)
RE/MAX Midwestern Realty Inc.
Pt Lot 34 Concession 3 Osprey
Grey Highlands, Ontario
Top 5 Reasons You Will Love This Property: 1) Sprawling 6.7-acres of beautifully cleared land, offering endless possibilities for those seeking space, tranquillity, and the perfect canvas to bring their vision to life 2) Fantastic location for embracing the peaceful charm of country living 3) Several potential uses include a hobby farm with room for gardens, livestock, and endless agricultural pursuits or a homestead 4) Versatile land that can be farmed for sustainable living or transformed into a stunning estate, offering a rare opportunity to craft a lifestyle tailored to your needs 5) Quick access to major routes makes it ideal for commuters and allows easy access to local amenities. Visit our website for more detailed information. (id:51300)
Faris Team Real Estate
501 - 160 Romeo Street S
Stratford, Ontario
This spotless 1 bedroom, 1 bath unit in Queen's Court is the easy living, premium location Condo you have been looking for. A sunny 5th floor suite boasting raised ceilings, open concept layout, modern kitchen, engineered hardwood & ceramic floors (no carpet), crown moldings & a generous south-facing balcony overlooking green space. New Stainless Steel appliances included. Queen's Court amenities include underground parking, visitor parking, storage locker & controlled entry. Located immediately adjacent to Upper Queens Park, the Stratford Festival and a short walk to the river or Stratford Country Club. Private underground parking, storage locker. Call for more information or to schedule a private showing. (id:51300)
Streetcity Realty Inc.
1681 King Street N
St. Jacobs, Ontario
Take advantage of this rare opportunity to build your dream home on the north end of St. Jacobs on this beautifully treed 1/3rd acre lot. The possibilities are endless. You can have the award winning Geimer Custom Homes build you this beautiful open concept bungalow with quality high end finishes, 9 foot ceilings, 5 piece ensuite bath, 4 piece main bathroom, den or 2nd bedroom, or bring your own ideas/renderings and have them put to paper. Enjoy walking the shops of downtown St. Jacobs or the surrounding nature trails. The property is centrally located within a 5 minute drive to Waterloo, Elmira, Conestogo Golf Course and 15 min to Guelph. Call me anytime to turn your dreams into reality. (id:51300)
RE/MAX Twin City Realty Inc.
50 Avery Place
Milverton, Ontario
OPEN HOUSE LOCATION: MODEL HOME, 29 AVERY PLACE, MILVERTON. Welcome to 50 Avery Place – Build Your Dream Home on a Stunning Pie-Shaped corner Lot. This exceptional lot backs onto greenspace and offers the perfect canvas to build a home tailored to your unique vision. Situated in the charming community of Milverton, this expansive property provides ample space for a thoughtfully designed residence that blends modern luxury with functional living. With Cailor Homes, you have the opportunity to create a custom home that showcases architectural elegance, high-end finishes, and meticulous craftsmanship. Imagine soaring ceilings and expansive windows that flood your home with natural light, an open-concept living space designed for seamless entertaining, and a chef-inspired kitchen featuring premium cabinetry, quartz countertops, and an optional butler’s pantry for extra storage and convenience. For those who appreciate refined details, consider features such as a striking floating staircase with glass railings, a frameless glass-enclosed home office, or a statement wine display integrated into your dining space. Design your upper level with spacious bedrooms, spa-inspired en-suites, and heated tile flooring, or extend your living space with a fully finished walkout basement featuring oversized windows, a bright recreation area, and an additional bedroom or home gym. Currently available for pre-construction customization, this is your chance to build the home you’ve always envisioned in a tranquil and picturesque setting. (id:51300)
Royal LePage Crown Realty Services
26 Patrick Boulevard
Centre Wellington, Ontario
Welcome to beautiful Elora! A quiet, quaint, artistic and historic community which exudes small town charm. Don't miss out on this affordable, fully updated and well appointed 3 bedroom, 2 bathroom townhouse walking distance to downtown. Take a short stroll to parks, walking trails and an abundance of world class dining, cafés, pubs, the distillery, boutique shopping, artisan markets, vibrant festivals and more all at your doorstep! Inviting front walkway leads you to the large foyer with closet, 1 car garage access, and updated main floor powder room. Enjoy open concept living with the main floor boasting kitchen offering loads of cupboard space, new subway tile backsplash, new quartz countertops and breakfast bar open to dining area with walkout to 2 tiered deck and private fully fenced adorned with perennial gardens and mature trees. Dining area combined with large bright and sunny living room provides a perfect entertaining space for friends and family. Upstairs, you'll find 3 good sized bedrooms, primary bedroom with custom blinds and walk in closet, and a large updated 4 piece bathroom completes the upper level. Lower level features cozy rec room/theatre room with above grade windows for even more living space, large laundry room and potential for 4 piece bathroom 50% complete (roughed in plumbing, electrical/lighting installed drywalled). New luxury vinyl plank flooring and ceramic floors throughout, updated lighting throughout, new upper windows, new air conditioner, new eavestroughs and downspouts, updated bathrooms and vanities with quartz counters, new water softener, furnace 2020, and more, offer years of worry free living, in this gorgeous townhome with an easily maintainable property, low heating/cooling costs and no maintenance fees! So don't miss out on all lovely Elora living has to offer in this pristine and turn-key townhome you can call your own. (id:51300)
Royal LePage Rcr Realty
395 Holmes Street
Central Huron, Ontario
A great first country home! This 3 bedroom home on 1.35 acres is centrally located to Clinton, Goderich and Bayfield, in the village of Holmesville, Ontario. The home has undergone many upgrades including gas furnace (2014), vinyl windows, drilled well (2006), kitchen remodel (2018), a tasteful bathroom remodel and main floor laundry (2017) and wiring throughout (2020). Need a workshop, storage space or a place to just hang out. How about all of the above. The barn was customized in 2017and must be seen to be appreciated with 1 story of workshop and an additional loft. Enjoy all the outdoor living space. Covered front porch, rear deck, perennial gardens abound. Don't miss this opportunity to put some land under your feet at a reasonable price. (id:51300)
RE/MAX Twin City Realty Inc.
61 - 77683 Bluewater Highway
Bluewater, Ontario
Welcome to Lot 61 in the picturesque Bluewater Shores Lakefront Resort in Bayfield, where modern comfort meets serene lakeside living. This 2021 Northlander Algoma modular home is a true gem, offering 950 sq. ft. of year-round living just minutes from the breathtaking shores of Lake Huron. From your private rooftop deck(34ftx12ft), soak in panoramic lake views, the perfect backdrop for morning sunrises and evening stargazing. Inside, an inviting open-concept layout welcomes you with modern finishes throughout. The stylish eat-in kitchen boasts a spacious kitchen island, ample storage, and a designated pantry, ensuring both function and elegance. With two well-appointed bedrooms and two full bathrooms, this home is ideal for a variety of lifestyles whether you're seeking a peaceful retreat, a vibrant community, or a seasonal escape. Located across from a park with a playground, pool, and community centre, outdoor enjoyment is right at your doorstep. Plus, just a short drive away, the charming town of Bayfield offers boutique shopping, fine dining, and an array of activities to explore. Embrace the beauty of nature, the convenience of modern design, and the warmth of a welcoming lakeside community this gem is ready to welcome you! (id:51300)
Keller Williams Lifestyles
113 Raftis Street
Wellington North, Ontario
We are excited to announce the availability of this new detached home located in a quiet and demandable neighborhood of Arthur!!! This house offers a 2 car garage with 4 spacious bedrooms and 4 washrooms, master with luxury 5 piece ensuite and walk in closet. Each bedroom is attached with a washroom!!!The Main Floor features an amazing layout with 9 Ft ceilings!!! Hardwood Floors, a Modern and upgraded kitchen with ample natural lighting. The main floor also boasts an open concept and flowing living and dining room and a huge family room. Conveniently located in the heart of Arthur, offering easy access to local amenities, Incl. Shops, Restaurants, Schools, & Parks, ensuring a lifestyle of convenience & comfort for your family!!!!!!Very Motivated Sellers!!!!! (id:51300)
Homelife/miracle Realty Ltd
27 - 76582 Jowett's Grove Road
Bluewater, Ontario
Experience the charm of chalet-style living in Bayfield's coveted Harbour Lights community with only a 5 minute walk to a beautiful beach! This beautifully designed 3+1 bedroom, 3-bathroom condo boasts over 2,200 sq ft of luxurious space. The bright eat-in kitchen and separate dining room offer ample room for entertaining. Gleaming hardwood floors lead to a warm and inviting living room, complete with a wood-burning fireplace and a natural gas furnace for added comfort. Walk out to your private interlocking brick back patio. A versatile main-floor den presents the perfect opportunity for single-level living. Upstairs, the spacious primary suite features a private balcony, dual closets, and a spa-like 5-piece ensuite. The lower level offers a cozy family room, an additional bedroom, a 4-piece bathroom, and convenient laundry. Enjoy resort-style amenities, including an inground pool, and embrace lakeside living just steps from the marina and a private beach. Fully furnished including patio furniture and BBQ. Don't miss your chance to own a slice of paradise in this serene lakeside community. (id:51300)
RE/MAX Reliable Realty Inc
11 Lloyd Street
Wingham, Ontario
Quiet country living within a stone's throw of the city of Wingham. This large brick bungalow has over 3600 finished square feet of living space with amazing potential. 3 possible bedrooms and 1 1/2 bathrooms on the main floor, 2 more bedrooms and 1 bathroom in the spacious basement. All of this on a large lot in a highly sought-after location. This solid and well maintained home is waiting for your own special touches and decorating choices. There is lots of room for a large family that needs extra space OR for a small family looking to grow. A separate entrance to the basement makes an in-law suite a possibility too. The heated sun-room can be used year-round and will give you hours of peace with a cottage-like view thru its many tall windows. The quiet and friendly neighbourhood is within a very short distance to all the amenities and charm of the city of Wingham. This home currently uses two septic tanks and a deep well OR you would have the option of hooking up to the new municipal water/sewer recently installed on that street. The choice is yours! Come and see it before this great opportunity is gone! (id:51300)
RE/MAX Real Estate Centre Inc.
183 Haylock Avenue
Centre Wellington, Ontario
FREE, MOVE-IN-READY ACCESSORY APARTMENT INCLUDED!Step into your brand-new, expertly crafted home by Award Winning Granite Homes a perfect blend of luxury, comfort, and functionality. This stunning two-storey design boasts 5 spacious bedrooms, 4 bathrooms, and upgraded finishes throughout, including 9-foot ceilings on the main floor, a cozy gas fireplace, and a chef-inspired kitchen with custom floating shelves, an extended breakfast bar, and top-of-the-line granite countertops. Enjoy the elegance of upgraded hardwood flooring, premium doors and hardware, sophisticated light fixtures, and much more.On the second floor, youll find 4 generously sized bedrooms, including a private primary retreat with a spa-like 5-piece ensuite. But that's not all the fully finished accessory apartment with a walk-out basement is a standout feature, complete with its own custom kitchen, laundry facilities, and a stylish 3-piece bathroom. Appliances Included. The upgrades extend into the backyard, where you'll find an interlocking stone patio, a gas line for your BBQ, and ambient exterior lighting to set the perfect mood for summer evenings.This home also includes a fully equipped accessory apartment with a separate entrance ideal for multi-generational living, guests, or even a rental opportunity. Come see it for yourself and find out why this could be your forever home, and the Award-Winning community you'll want to call home. Book your showing today and call South River your new Community. (id:51300)
Keller Williams Home Group Realty
6 Triebner Street
South Huron, Ontario
Don't miss this incredible opportunity to own a brand-new home in Exeter! Located just 30 minutes from London and 20 minutes from Grand Bend, this stunning two-story residence offers 3 bedrooms, 2.5 bathrooms, and a spacious 2-car garage.Designed for modern living, the home features a bright open-concept kitchen with an island, main floor laundry, and elegant hardwood flooring. The primary suite boasts a walk-in closet and a luxurious 5-piece ensuite, while the second floor includes three generously sized bedrooms and an additional bathroom.Additional highlights include a double-wide driveway, high-efficiency gas furnace, central air system, and an unfinished basement for extra storage. Plus, all appliances are brand new! (id:51300)
Save Max Real Estate Inc.

