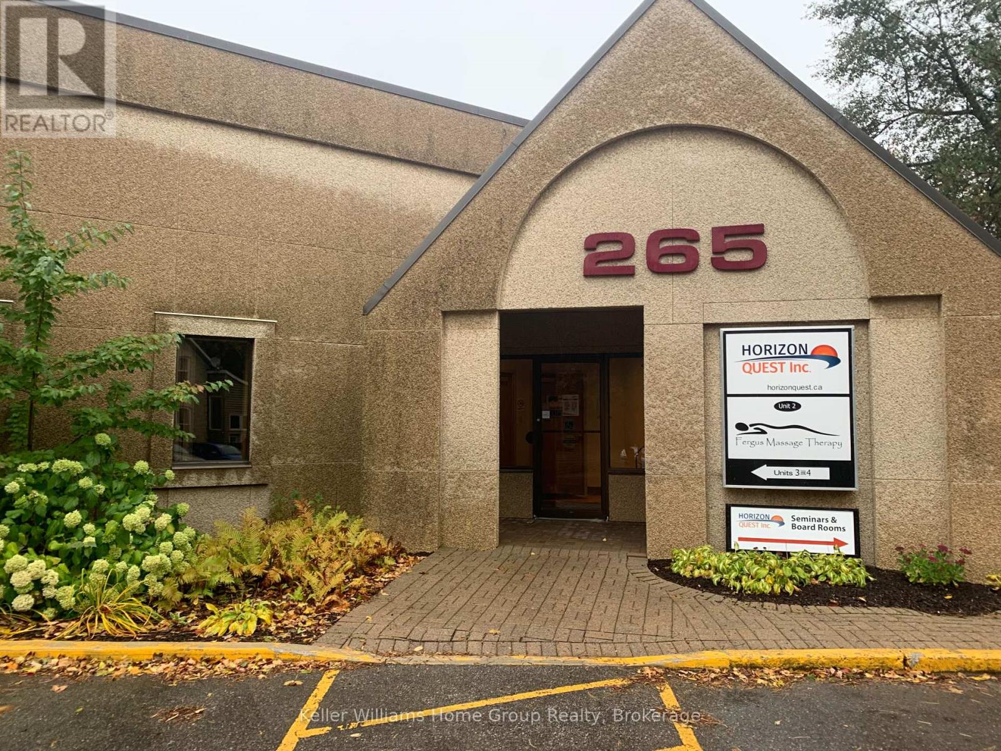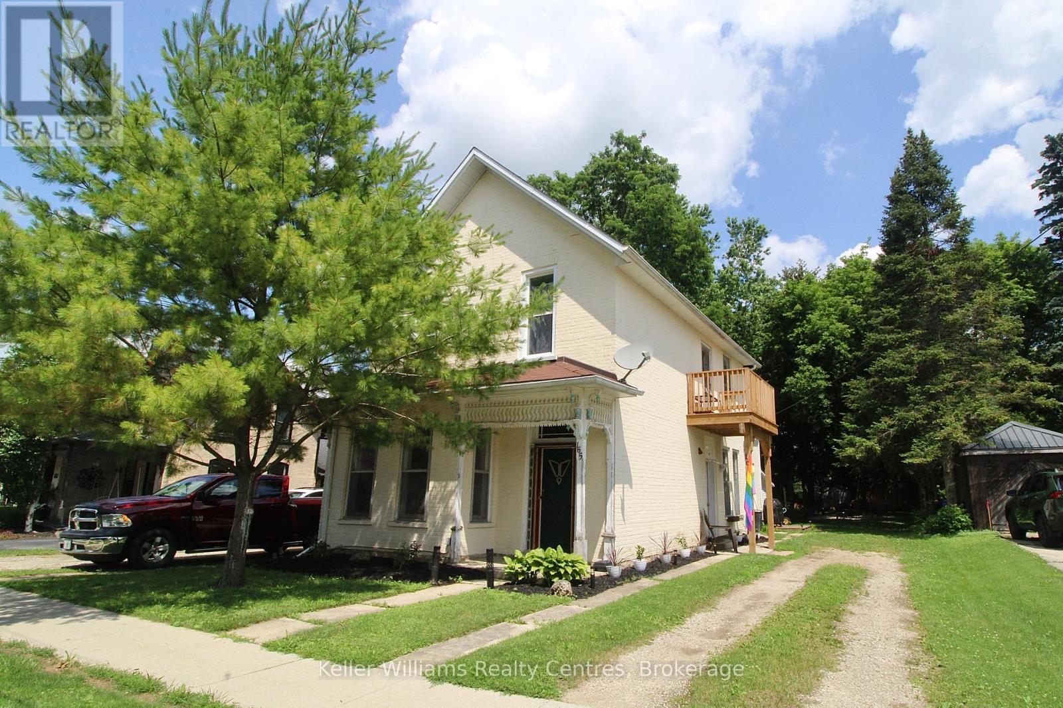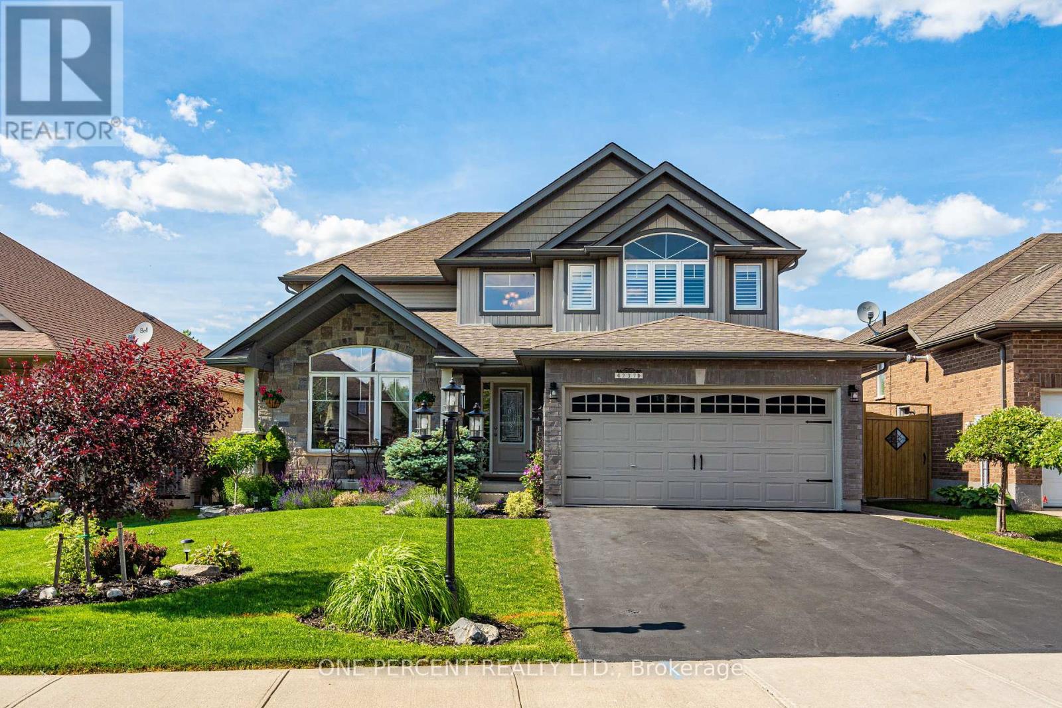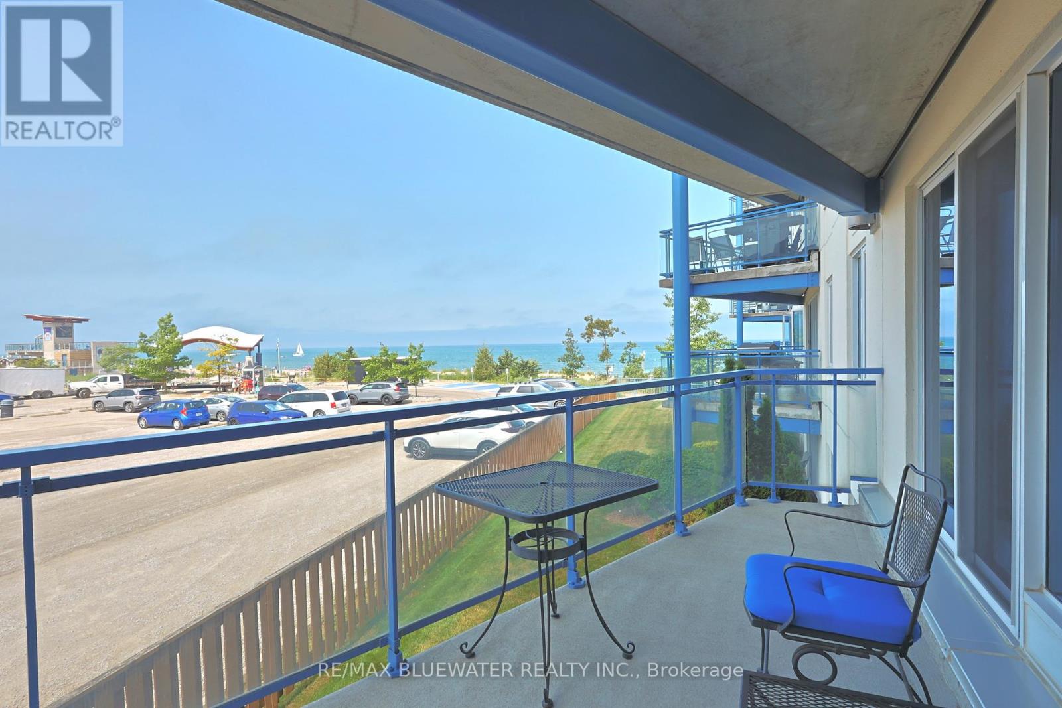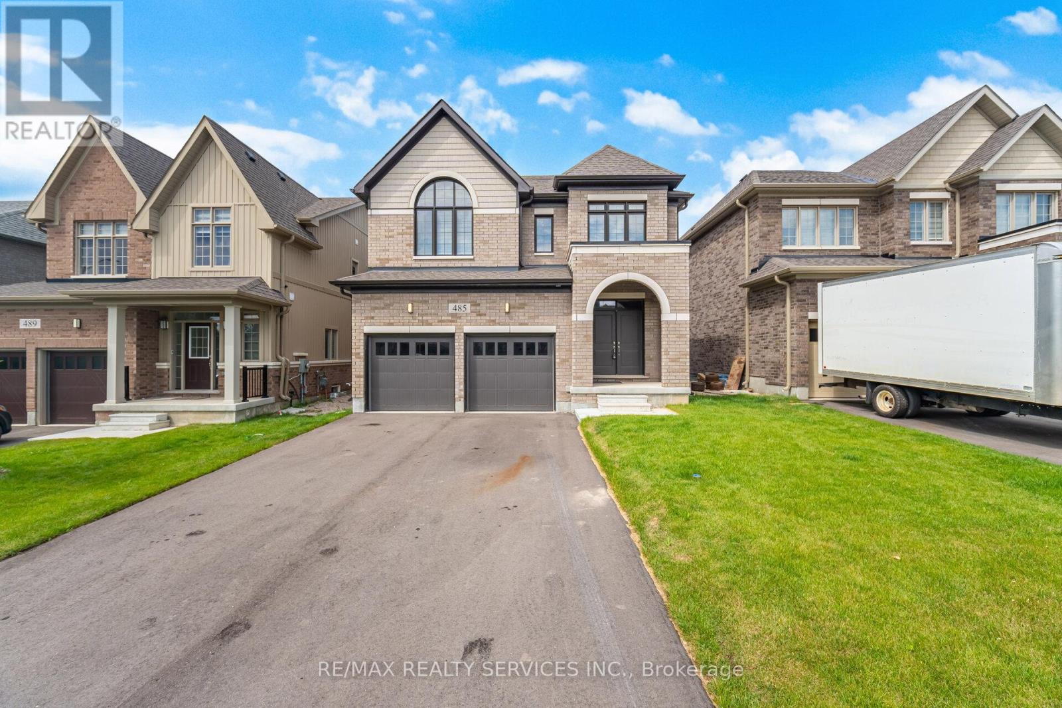Listings
C - 265 Bridge Street
Centre Wellington, Ontario
Great location on Highway 6, conveniently located within steps to the historic and beautiful Fergus downtown! A great opportunity to lease an office space in a building with access to shared resources and surrounded by the company of other service professionals. Ample parking, and easy access to the main entrance. This professional setting offers shared amenities, including a boardroom and bathroom, all at an all-inclusive rate that covers heat, hydro, water and a shared reception. (id:51300)
Keller Williams Home Group Realty
163/165 Countess Street N
West Grey, Ontario
Income Property Opportunity! Discover this brick duplex in the heart of town, offering two spacious units, each with cosmetic upgrades and private laundry. Unit 165 features 3 bedrooms, 2 full bathrooms, and is heated by an on demand gas boiler (2023). Its currently rented at $1800/month. Unit 163 is a bright 1 bedroom, 1 bathroom space with a 2018 furnace and central air conditioning, bringing in $1200/month. Tenants pay their own gas and hydro, and are responsible for their own lawn & snow care, making for easy management and strong cash flow. Set on a generous lot with a large backyard, the property is just a short walk from the town's amenities offering great convenience for renters. This is a prime opportunity to keep as a rental with reliable tenants already in place, or to live in one unit and rent out the other to offset your mortgage costs. Whether you're building your portfolio or looking for a smart way to enter the market, this duplex is a must-see! (id:51300)
Keller Williams Realty Centres
5 Laurel Lane
Erin, Ontario
Quaint village of Erin, updated mobile home on large pie shaped lot. Backing onto protected lands centrally located- walk to shops, snow mobile trails, steel roof, insulated floor, upgraded plumbing-pvc, large sunroom to deck. Great private backyard new fridge and stove July/2025. Buyer must be approved by Killam PRK (Park management) (id:51300)
Royal LePage Credit Valley Real Estate
237 Carrol Street
Wellington North, Ontario
Tucked away on one of the most sought-after streets in the charming town of Arthur, this beautifully maintained 4 + 1 bedroom, 3 1/2 bath home offers the perfect blend of elegance, comfort, & tranquility. From the moment you arrive, you'll be captivated by the private, premium lot with perrenial gardens backing onto a picturesque pond, a serene setting where evenings are best spent by the interlocking stone firepit, listening to the sounds of frogs under the stars. Inside, this home is finished to perfection on all levels. The main floor welcomes you with a bright, open-concept layout featuring hardwood floors, a formal living & dining area with a cathedral ceiling, and a spacious eat-in kitchen with centre island, stainless steel appliances, pot drawers, pot lights, and ceramic tile. A thoughtful 2-foot extension at the rear of the home adds even more room to gather and grow. Walk-out to your private oasis featuring a two-tier custom deck with pergola, professionally landscaped yard and a shed with hydro, all fully fenced for privacy & peace of mind. The main floor also offers a warm & inviting family room with gas fireplace, a 2-piece powder room and a laundry room with garage access, making everyday living a breeze. Upstairs, you'll find four generously sized bedrooms, including a primary suite with a walk-in closet, 4-piece ensuite, & California shutters making it a true retreat. The fully finished basement features a self-contained 1-bedroom in-law suite with separate entrance, full-size kitchen, 3 piece bathroom, laundry, and spacious living area, ideal for extended family or guests. The basement also has a workshop, storage area & cold cellar, separate from the in-law suite. Whether you're hosting a family gathering, enjoying a quiet morning coffee overlooking the pond, or roasting marshmallows by the fire, this home was designed for making memories. Don't miss your opportunity to own this exceptional property where beauty, space, and nature meet. (id:51300)
One Percent Realty Ltd.
12 Macpherson Crescent
Flamborough, Ontario
Seize this wonderful opportunity to own a home with a garage in the peaceful and remarkably affordable Beverly Hills Estates – a thriving, all-ages, year-round Land Lease Community. This delightful 2-bedroom, 1-bathroom home is ideally positioned within the community, featuring a spacious, open backyard perfect for outdoor enjoyment. Upon entering, you're greeted by an inviting open great room, where large windows frame views of the community park. A warm, propane-fired fireplace creates a cozy atmosphere, perfect for relaxing or entertaining. A unique highlight is the convenience of an attached garage, allowing for direct, sheltered access to your home – a great feature! Extend your living space into the bright 3-season sunroom, providing versatile sheltered enjoyment throughout much of the year. For warmer evenings, unwind on the private 14' x 12' patio, ideal for stargazing or quiet reflection. This friendly community offers something for everyone. It's an excellent choice for downsizing seniors seeking ease and amenities, and equally appealing for families, with the added convenience of school bus pickup directly at the entrance. Enjoy being just minutes from the amenities of Waterdown and Cambridge, providing abundant options for dining, shopping, and entertainment. As a Parkbridge Land Lease community, Beverly Hills Estates offers exceptional value, with monthly fees of $776.45 inclusive of property taxes. This is your chance to embrace a comfortable, connected, and convenient lifestyle (id:51300)
Royal LePage Crown Realty Services
Royal LePage Crown Realty Services Inc. - Brokerage 2
7013 Perth Line 24
West Perth, Ontario
An unbelievable opportunity to have your home in the country + a separately deeded lot behind the house! Total of 0.95 acres in 2 almost half-acre lots. Opportunity knocks on this gorgeous, recently renovated home sitting on the edge of Staffa. From the outside, you'll think of an Ontario cottage with an addition, but as soon as you walk through the front door, you'll be surprised! The high ceilings in the great room are accented by LED lighting, large windows, and stainless steel cable railing that defines the loft. Further in, you'll see the open kitchen with an island and access to the rear deck. The main floor also offers a walk-in pantry with plenty of storage and a 4-piece bathroom. Upstairs, you'll find the loft that would be the perfect office for those who work from home, or a perfect entertainment area. Down the hall, you'll find two bedrooms with good-sized closets and a large primary bedroom with two large wardrobes, a 3-piece bath, and a large walk-in closet. The lower level has the laundry room with washer, dryer, laundry sink, large closet, built-in fridge, and walkout to the back deck. There's also the den with access to the garage. It's only a single-car garage, but there's a large work area too. Use the additional lot for a garage or the many permitted uses, including a duplex and more. Enjoy the country view and be centrally located between Mitchell, Seaforth, and Exeter, with about a 20-minute drive to the shores of beautiful Lake Huron. Immediate possession available. Please call your REALTOR to book your private showing today. (id:51300)
Royal LePage Heartland Realty
269 Rivers Boulevard
South Huron, Ontario
This beautifully maintained all-brick bungalow is ideally located in one of Exeter's most desirable residential neighborhoods. Set on a rare 76-foot-wide lot, this 1,750 sq ft home offers exceptional space both inside and out. The open-concept layout is perfect for everyday living and entertaining, featuring a bright kitchen with abundant white cabinetry, a generous island, and seamless flow into the dining and living areas.Enjoy the warmth of the gas fireplace in the spacious living room, or step out onto the south-facing lanai, an inviting outdoor retreat accessible from both the dining room and living room. A separate formal dining area provides an ideal setting for family gatherings, while main floor laundry adds convenience for all stages of life.The lower level features a large finished family room and expansive unfinished space, offering endless potential for additional bedrooms, games rooms, or hobby areas. A unique bonus is the heated and insulated room at the back of the garage perfect as a workshop, studio, or private retreat.Backing onto open green space, this property combines the tranquility of country living with the benefits of in-town amenities. Don't miss this rare opportunity! (id:51300)
Coldwell Banker Dawnflight Realty Brokerage
206 - 9 Pine Street
Lambton Shores, Ontario
Beachfront condo in the heart of Grand Bend with spectacular views of Lake Huron and just steps to the sandy beaches of Grand Bend. This 2 bedroom 2 bath unit on the second floor featuring 1166 sqft of open concept living space is the spot you have been looking for! The moment you walk into your home, the views are impressive from the lakeside wall of windows. Spacious entrance foyer welcomes you into home and leads you into the main living space featuring hardwood floors and a gas fireplace insert to an oak mantel. Walkout from the living room to your lake view covered balcony with natural gas BBQ line and sitting area for admiring the beauty of Lake Huron. Large U-shaped kitchen with stainless steel appliances, white cabinetry, eat up breakfast bar and tile flooring. Room to entertain family and friends around the dining table overlooking the living room. Primary bedroom suite with lake view sleeping area, walk in closet and full ensuite featuring in floor heat, jetted jacuzzi tub, stand up shower and vanity. The ensuite adds color to the start of your day with a custom painted waterfall in a meadow mural by Teresa Marie. The unit also includes a lakeview guest room, second full bath, in suite laundry and central air conditioning. Beach Place Condominiums features an updated entrance way with secured entry, elevator access to residence floors, landscaped grounds with lakeview seating area, reserved parking spots with gated entrance, residence storage lockers and lots of visitor parking. Come enjoy the lifestyle of Beach Place where a warm morning stroll looking for beach treasures awaits and a beautiful sunset amazes you night after night. A landmark building that only 30 residents get to call home or home away from home. (id:51300)
RE/MAX Bluewater Realty Inc.
302783 Douglas Street
West Grey, Ontario
A masterclass in mid-century modern design, this 3,925 sq ft bungalow is nestled within 53 acres of lush forest & gardensa rare blend of architectural sophistication and natural retreat, with every detail meticulously maintained. As if drawn by Frank Lloyd Wright himself, this light-filled home invites the outdoors in. Sunlight pours into each space, and the layout is as clever as it is comfortable, spanning three distinct wings. The bedroom wing includes a generous primary suite with double closets and a vanity room with double sinks, leading into a 3-pc bath. Three more bedrooms with deep closets and yard views share a 4-pc bath with walk-in glass shower and double sinks. At the heart of the home, an expansive, window-lined hallway casts light into each room, framed by brick columns and bespoke hardwood floors. The oversized living room with a stone-set wood-burning fireplace, a separate dining room, and large family room make this space perfect for entertaining. The kitchen offers a masonry-framed cooking area, custom wood counters, bar top, cabinetry, updated appliances (21), abundant storage, and casual dining for six. The final wing suits multi-generational living or guests, with a private bedroom and bath, separate entrance, office/den, laundry, and 2-pc bath. With A3 zoning that permits the operation of a bed and breakfast, the property also offers exciting income or lifestyle potential ideal for those dreaming of hospitality or retreat-style living. A 3-car, 900 sq ft garage, open-concept basement with 9 ceilings, and unfinished 1,620 sq ft addition offer endless flexibility. Outdoors, a 300m tree-lined driveway welcomes you into total privacy. This property has long been organically maintained and offers beautiful permaculture gardens and wildflower meadows. Wander the many walking trails, explore the mature perennial gardens, or simply breathe in the peace of fruit and nut trees, wild woods, and diverse ecosystems - all just minutes from Durham. RSA. (id:51300)
RE/MAX Escarpment Realty Inc.
114 Countess Street S
West Grey, Ontario
Attention investors, contractors, and flippers - welcome to 114 Countess St S, a rare triplex opportunity in the growing town of Durham. This property is being sold as is, where is, and offers incredible potential for renovation or redevelopment. Located on a quiet street just minutes from downtown shops, schools, and McGowan Falls, one of Durham's most scenic local attractions. weather you are looking add to your investment portfolio or take on your next project, this is full of promise and potential. (id:51300)
Luxe Home Town Realty Inc.
73 Prince Phillip Boulevard
North Dumfries, Ontario
Welcome to 73 Prince Philip Blvd in charming Ayr! This nearly new home, crafted by the esteemed Cachet Homes, boasts a thoughtfully designed layout that emphasizes both comfort andfunctionality. The open-concept main floor is perfect for modern living and entertaining, while the three generously sized bedrooms on the second floor offer ample space for relaxation and privacy. The master bedroom features a 5 pc ensuite and a walk-in closet. Set in a serene neighborhood, this home provides a tranquil retreat with convenient access to Hwy 401 and proximity to the picturesque Nith River. Its a perfect blend of peace and practicality, making it an ideal place for anyone seeking a lovely, well-located residence. (id:51300)
RE/MAX Realty Services Inc.
485 Adelaide Street
Wellington North, Ontario
Client RemarksWelcome to this beautiful Cachet Homes-built residence featuring a full brick exterior!This spacious 4-bedroom, 4-bathroom home offers 2,675 square feet of above-ground living space. The open-concept main floor boasts 9-foot ceilings, a combined living and dining area, and a separate family room with an elegant electric fireplace perfect for quality time with loved ones.The upgraded kitchen features quartz countertops, stainless steel appliances, and a large sliding glass door that opens to a generous backyard with lush greenery. Upstairs, you Will find 4 generously sized bedrooms and 3 full bathrooms. The primary bedroom includes a walk-in closet and a private ensuite. Each of the remaining bedrooms has access to its own ensuite or semi-ensuite bathroom and includes large double-door closets. Additional highlights include a convenient second-floor laundry room and large windows that flood the space with natural light.Located in the heart of Arthur, this home is just minutes from all essential amenities.Feel free to show with confidence! (id:51300)
RE/MAX Realty Services Inc.

