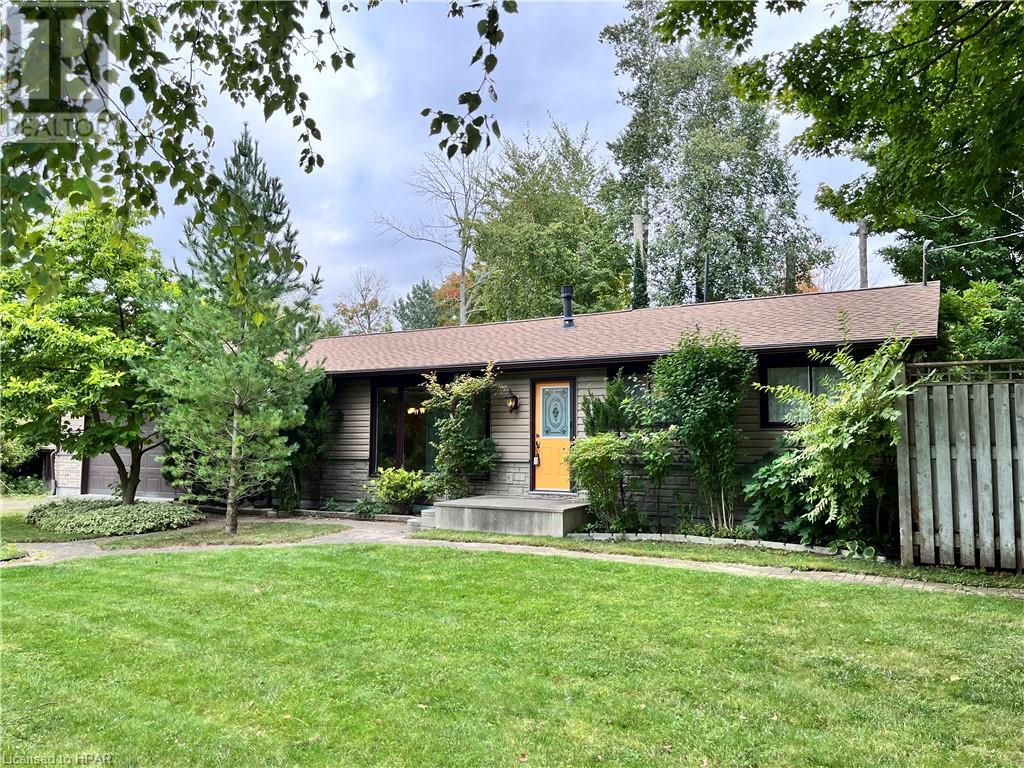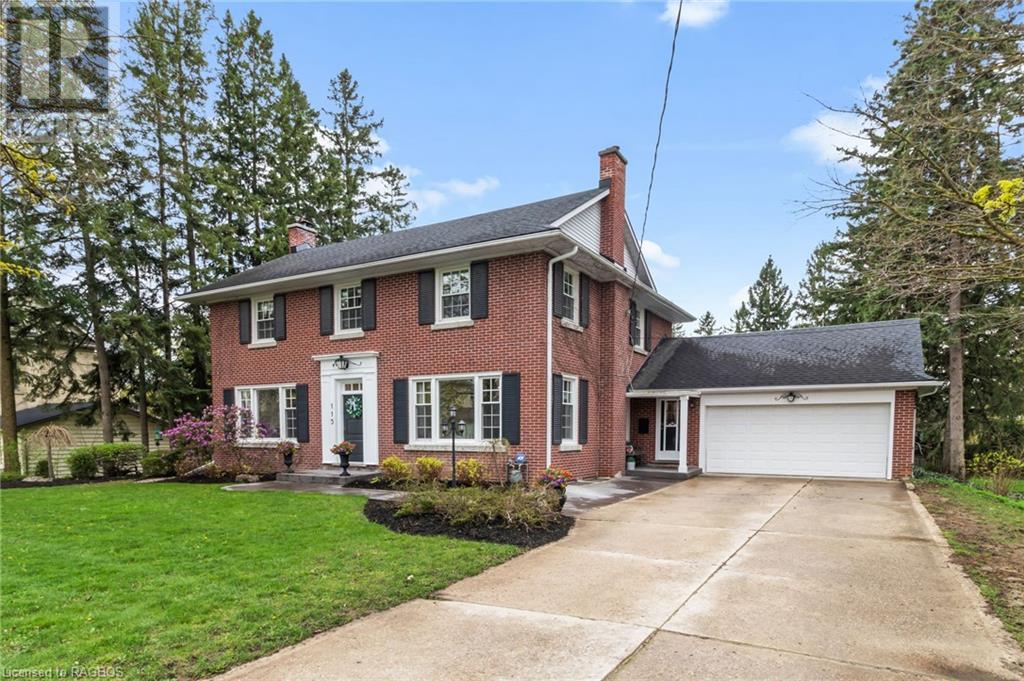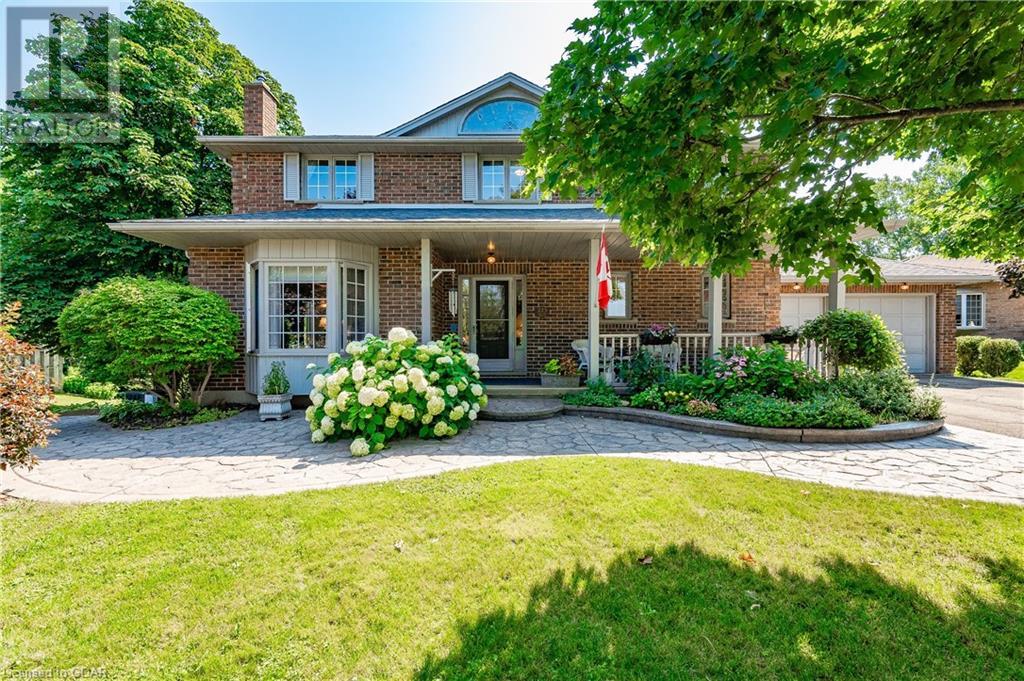Listings
82092 Elm Street
Ashfield-Colborne-Wawanosh, Ontario
Year-round home or cottage retreat. Located in a private beach front community just off Sunset Beach Rd. Away from hustle and bustle yet convenient to all amenities in Goderich. Ranch style home with attached 1.5 car garage is nestled in the privacy of a mature treed setting. Open concept kitchen, living and dining room, 3 bedrooms, 4pc bathroom, laundry room and large back mudroom. Kitchen with plenty of oak cabinetry, counter top stove, wall oven & walk-in pantry. Living room features freestanding gas fireplace. Garden doors and patio access to back and side decks. Vinyl windows. Natural gas heat, ductless wall heating/cooling. Private drilled well. Generac generator. Board and batten storage shed w/hydro. This home provides 1450 sq ft of living space , scenic large lot and a short walking distance to beach access. THIS COULD BE THE ONE! CALL YOUR REALTOR TODAY! (id:51300)
K.j. Talbot Realty Inc Brokerage
115 Colcleugh Avenue
Mount Forest, Ontario
This elegant home is located on one of Mount Forest's most beautiful streets. 115 Colcleugh is a real showstopper. As you approach, you'll be greeted by towering trees lining the road. The inviting driveway leads you to a double car garage. A practical mudroom connects the double car garage to the main house and includes a staircase to the basement and a freshly updated laundry room (2021). The modern kitchen features a cozy breakfast nook, while the formal dining room impresses with high ceilings, large windows, and hardwood floors. When entertaining, the spacious entry foyer welcomes family and friends with ease. The formal living room, highlighted by a wood fireplace and new carpet (2024), creates a warm atmosphere. At the rear, a large family room opens up to a deck, ideal for gatherings. A main floor office is perfect for those working from home while keeping an eye on the kids enjoying the heated inground saltwater pool (sand filter 3 years old, chlorinator 4 years old). A convenient 2-piece bathroom rounds out the main level. Upstairs, you'll find the primary suite along with four additional bedrooms and a 5-piece family bath for everyone’s convenience. The third-floor attic is perfect for seasonal storage. In the basement, enjoy a rec room with a gas fireplace (carpet 2024), a versatile storage room that could be transformed into a bathroom, and a sixth bedroom with direct access to the laundry room. A highlight of the home is the screened-in Muskoka room that wraps around the back of the garage, overlooking the yard and pool—perfect for enjoying summer evenings or outdoor meals. With a pool and tree fort, this home truly has it all. Book your showing today and see what large and luxurious living can feel like. (id:51300)
Coldwell Banker Win Realty Brokerage
223 Christie Street
Rockwood, Ontario
Nestled on a quiet street, this charming home is a rare find with original owners. Situated on a large pie-shaped lot, it boasts manicured gardens and a private fire pit for lovely evenings under the stars. Inside, the home is bright and inviting, featuring a well-designed layout that maximizes space and light. The main floor includes a spacious living room, a dining area perfect for family gatherings, and a modern kitchen. Large windows provide picturesque views of the lush surroundings and allow natural light to flood the interior. The upper level offers four generously sized bedrooms and two bathrooms, including a master suite with an ensuite bathroom. The additional bathroom is tastefully updated and conveniently located for family or guest use. The partially finished basement includes an in-law suite, complete with two bedrooms, bathroom, living area, and kitchen. This versatile space is ideal for extended family or guests, and features a walkout to the gardens. This home is not just a place to live; it's a lifestyle. The quiet street is a peaceful environment, within walking distance to downtown Rockwood. Whether you're looking for a place to raise a family, entertain guests, or simply enjoy the tranquility of your surroundings, this property has it all. Come and see for yourself what makes this home so special. Schedule your viewing today and experience the charm and elegance of this beautiful home. (id:51300)
RE/MAX Escarpment Realty Inc
9738 Dundas Street E
Erin, Ontario
The upgrades are Breathtaking, Detailed Quality home built by Custom Builder with an eye for detail. The Builder is Duromac Homes. Showpiece condition! Just completed lower level with Media Room, Office, 3pc Washroom, Family Rm, Fireplace & Bedroom. The Heating, Water systems and water softeners, Septic and Well are all top of the line. This Picturesque area in Erin is sought after and it is evident in the New custom homes being built in the neighborhood. This Executive home backs onto Greenspace with a 1-acre parcel. Very unusual for a Country Property to have Natural Gas. There are not enough words to describe this amazing property! A MUST SEE!! Shows like a Model Home, Designer Paint used and freshly painted. 10 +++ (id:51300)
RE/MAX Real Estate Centre Inc.
8181 Indian Trail
Guelph/eramosa, Ontario
Discover a hidden gem along the peaceful Eramosa River in Rockwood, where breathtaking landscaping meets ultimate privacy. This unique property offers 3,100 sq. ft. of thoughtfully designed living space in the main house, featuring 4 bedrooms and 2.5 baths. Experience the charm of cottage country without the long drive, all while staying close to the GTA and amenities. The main house welcomes you with a spacious mudroom, a double garage, and two large decks. The living and dining rooms both open to the deck, featuring hardwood floors, built-in cabinets, and a cozy gas fireplace. The eat-in kitchen, with granite countertops and a propane stove, also has a walkout to the backyard. The master suite boasts pine flooring, his-and-hers closets, and its own private deck. The second master bedroom is equally inviting, with two closets and pine flooring. The additional bedrooms are bright and airy, and the five-piece bathroom includes heated ceramic floors and a skylight. The finished basement offers a recreation room with a wood stove, built-in storage, and a 3-piece washroom. Adding to the charm is a delightful 680 sq. ft. English Cottage, currently used as an office but once an art studio. This cozy space features knotty pine finishes, oak built-ins, a bar, and a gas fireplace. Just steps from the water, the screened sitting area and deck provide the perfect peaceful escape. The beautifully landscaped property showcases rock walls, stone pathways, two firepits, a waterfall, and steps leading down to the river. Enjoy fishing for brown trout, watching wildlife, or kayaking from your own waterfront. This idyllic home offers the perfect blend of luxury and nature, combining tranquility with the convenience of being near town. Its truly a one-of-a-kind waterfront retreat. (id:51300)
Revel Realty Inc.
22 Blfs Vw Boulevard
Huron Haven, Ontario
Welcome to Huron Haven Village! Discover the charm and convenience of this brand-new model home in our vibrant, year-round community, nestled just 10 minutes north of the picturesque town of Goderich. This thoughtfully designed home offers a modern, open-concept layout. Step inside to find a spacious living area with vaulted ceilings and an abundance of natural light pouring through large windows, creating a bright and inviting atmosphere. Cozy up by the elegant fireplace or entertain guests with ease in this airy, open space. The heart of the home is the well-appointed kitchen, featuring a sleek island ideal for casual dining and meal prep. Just off the kitchen is a lovely dining area. With two comfortable bedrooms and two stylish bathrooms, this home provides both convenience and privacy. Enjoy the outdoors on the expansive deck, perfect for unwinding or hosting gatherings. As a resident of Huron Haven Village, you'll also have access to fantastic community amenities, including a refreshing pool and a versatile clubhouse. These facilities are great for socializing, staying active, and enjoying leisure time with family and friends. This move-in-ready home offers contemporary features and a welcoming community atmosphere, making it the perfect place to start your new chapter. Don’t miss out on this exceptional opportunity to live in Huron Haven Village. Call today for more information. (id:51300)
Royal LePage Heartland Realty (Exeter) Brokerage
163 John Street
Harriston, Ontario
Discover a prime rental opportunity with this well-maintained property featuring four distinct units. The standout unit is a spacious 3-bedroom gem, showcasing original red pine flooring and modern updates throughout, with a projected rental income of around $2,000 once the current owners sell and relocate. The building also includes three additional 2-bedroom units, each with their own laundry facilities, updated windows, and shingled roof in the last 7 years. The main floor back unit boasts separate access from the side street and carport parking, while the upper fourth unit offers a delightful deck perfect for morning coffee. The detached shop is a dream for hobbyists, complete with a 2-piece washroom, hydro, and natural gas heat. With potential to convert the shop’s second level into a bachelor suite for extra rental income or to sever the lot and sell it at market value, this property presents a versatile and lucrative investment opportunity. (id:51300)
RE/MAX Midwestern Realty Inc. Brokerage
138 Nile Street
Stratford, Ontario
Proudly presenting 138 Nile Street, Stratford. This charming example of Stratfords revered Ontario Cottage is now available. Centrally located, 138 Nile Street is a short walk to the best of Stratford. Lovingly renovated over the years with gleaming original wood flooring, exceptional layout, and quaint yard. 138 Nile Street is a exceptional example of an Ontario Cottage ready for its next chapter. Offers are welcome anytime. (id:51300)
Sutton Group - First Choice Realty Ltd. (Stfd) Brokerage
36814 Crediton Road
South Huron, Ontario
WELCOME TO 36814 CREDITON ROAD! Don't miss out on this fantastic opportunity to own a well-maintained 3-bedroom, 2-bathroom home on a spacious acre lot just minutes from the renowned Grand Bend. Grand Bend is home to one of Ontario's best beaches with breathtaking sunsets over Lake Huron. As you step inside, you'll find a bright living room, dining area, and a large eat-in kitchen with ample storage space, stainless-steel appliances and access to the garage. The back deck offers a peaceful view of a fully fenced backyard oasis with a pool, board and batten shed, and a tranquil wooded backdrop. On the main level, there's a updated 4-piece bathroom and two generous bedrooms. Upstairs, you'll discover a lovely primary suite with skylights and a updated 3-piece ensuite bathroom. This home comes with updated furnace, central air, windows, siding, and shingles, making it ideal for first-time homebuyers, families, and savvy investors looking for rental income opportunities Experience the serene charm of rural living just a short drive away from amenities, restaurants, schools, nightlife, a drive-in movie theater, traditional theater, winery, and recreation center. Schedule a showing today to explore this fantastic property! (id:51300)
Right At Home Realty
30 Graham Crescent
Stratford, Ontario
This inviting single detached property boasts a ton of appealing features, starting with its spacious front porch and being nestled in a beautiful, quiet neighbourhood offering a peaceful retreat from the hustle and bustle of daily life.The property includes a large 16 x 30 tandem garage as well as a separate 14 x 22 shop equipped with hydro, ideal for a hobbyist or shop enthusiast. With a driveway that accommodates up to 4 cars, parking is never a concern. Step into the bright main floor to find a generously sized living room, a convenient 2 piece bathroom & a large eat-in kitchen.The kitchen offers ample cabinet space with appliances included. The sliding doors off the kitchen lead to the private, fully fenced backyard oasis featuring a large covered deck with a gas BBQ line, a cozy firepit area, a vegetable garden & a handy shed for additional storage as well as the large separate shop with hydro. Upstairs you'll discover 3 spacious bedrooms adorned with crown molding, ceiling fans, with plenty of storage options. The finished basement, completed in 2023, adds even more value to this home with its gas fireplace, an abundant of additional storage & a dedicated area that can be used as an office or play area. Additional highlights include new siding in 2021, freshly painted interiors, updated lighting & pot lights, as well as all appliances included. This property is ideally located close to schools, lots of amenities, with convenient access to the highway, making it perfect for families and professionals alike. (id:51300)
The Realty Firm Inc.
125 Richardson Street
Rockwood, Ontario
Investors Welcome! Discover a rare investment opportunity in Rockwood with this versatile property offering exceptional rental income. The home features 7 bedrooms in total with 4 spacious suites on the main floor, each equipped with a cozy gas fireplace, fridge, large closets, and an ensuite bathroom with a walk-in shower. Additionally, on the second floor, there are 2 large bedrooms with 3 pce ensuite, large closets and gas fireplace. On the third floor is a 2pce bathroom with a loft office/workspace or lounge(can be converted to a 7th suite for addtional income). These suites provide the perfect setup for long-term rentals, co-living arrangements, or even short-term accommodations like Airbnb or Bed & Breakfast stays. Highlights of this renovated home in 2018 is the Paved driveway (Sept 2024)parking for 10 and is equipped with an expansive, shared chef’s kitchen. Ideal for communal living, it includes a large island, two dishwashers, two sinks, ample cupboard space, and a sleek stainless steel industrial fridge/freezer. Whether for renters or guests, the kitchen’s layout and features make it perfect for preparing meals in a social setting. Conveniently, the main floor also includes a shared laundry area and 2pce bathroom. The charm continues in the newly finished basement, which boasts a recreation room complete with a kitchenette, games area, family room (that can be easily adapted into a basment Apartment for addtional income) , 4-piece washroom, and generous storage space With its prime location near the Rockwood Conservation Area, this property is perfect for attracting guests and tenants. Whether you're looking to tap into the rental market, run a home business, or create a communal living space, this home offers endless possibilities. Don't miss out on this unique investment opportunity—investors are welcome to explore the significant rental income! NOTE: Property is fully rented with A+ tenants (id:51300)
Keller Williams Home Group Realty
125 Richardson Street
Rockwood, Ontario
Investors Welcome! Discover a rare investment opportunity in Rockwood with this versatile property offering exceptional rental. The home features 7 bedrooms in total with 4 spacious suites on the main floor, each equipped with a cozy gas fireplace, fridge, large closets, and an ensuite bathroom with a walk-in shower. Additionally, on the second floor, there are 2 large bedrooms with 3pce ensuite and large closets and gas fireplace. On the third floor is a 2pce bathroom with a loft office/workspace or lounge (can be converted into a 7th suite for additional income) These suites provide the perfect setup for long-term rentals, co-living arrangements, or even short-term accommodations like Airbnb or Bed & Breakfast stays. Highlights of this renovated home in 2018 is the Paved driveway (Sept 2024)parking for 10 and is equipped with an expansive, shared chef’s kitchen. Ideal for communal living, it includes a large island, two dishwashers, two sinks, ample cupboard space, and a sleek stainless steel industrial fridge/freezer. Whether for renters or guests, the kitchen’s layout and features make it perfect for preparing meals in a social setting. Conveniently, the main floor also includes a shared laundry area and 2pce bathroom. The charm continues in the newly finished basement, which boasts a recreation room complete with a kitchenette, games area, family room, 4-piece washroom, and generous storage space, (Suitable for a basement apartment for additional income) With its prime location near the Rockwood Conservation Area, this property is perfect for attracting guests and tenants. Whether you're looking to tap into the rental market, run a home business, or create a communal living space, this home offers endless possibilities. Don't miss out on this unique investment opportunity—investors are welcome to explore the potential for significant rental income! NOTE: Suites and bedrooms are fully rented with A + tenants (id:51300)
Keller Williams Home Group Realty












