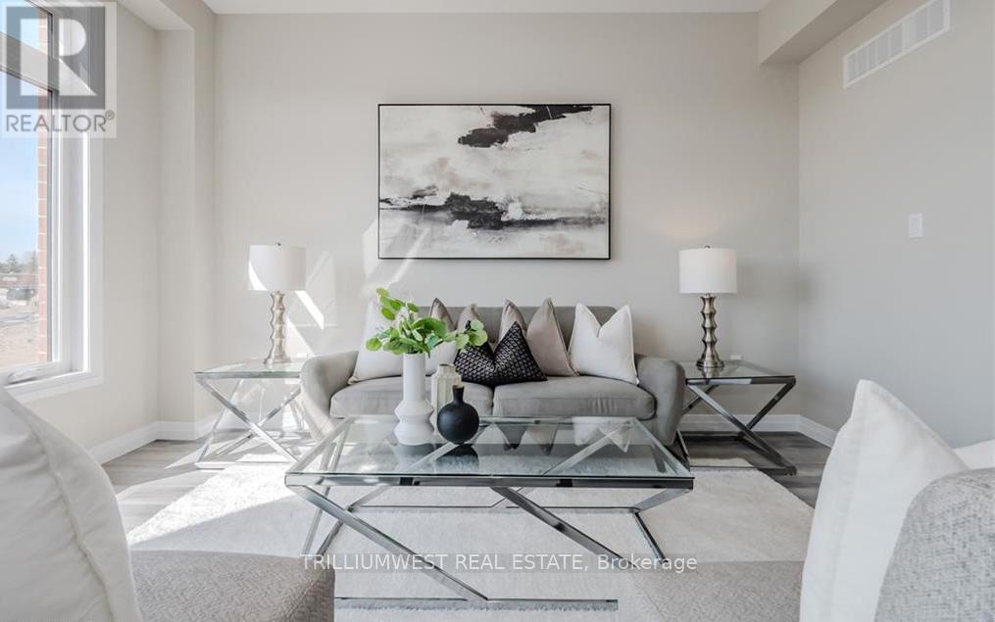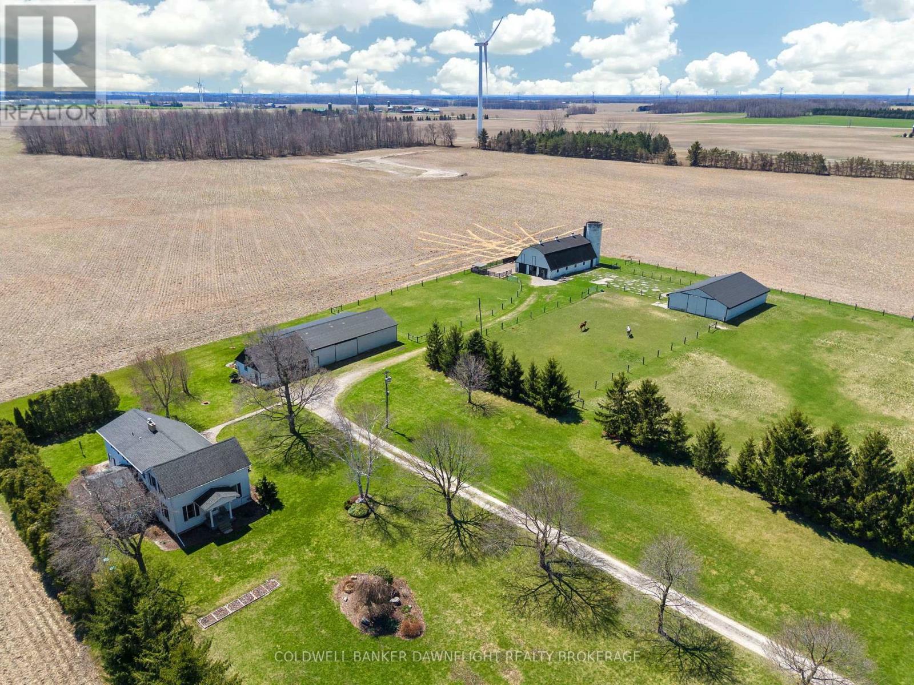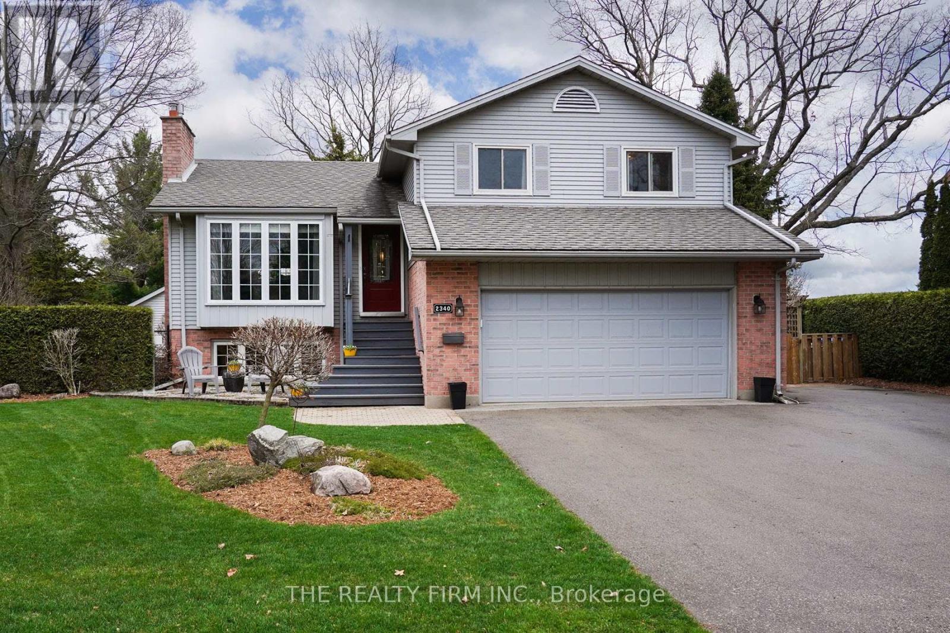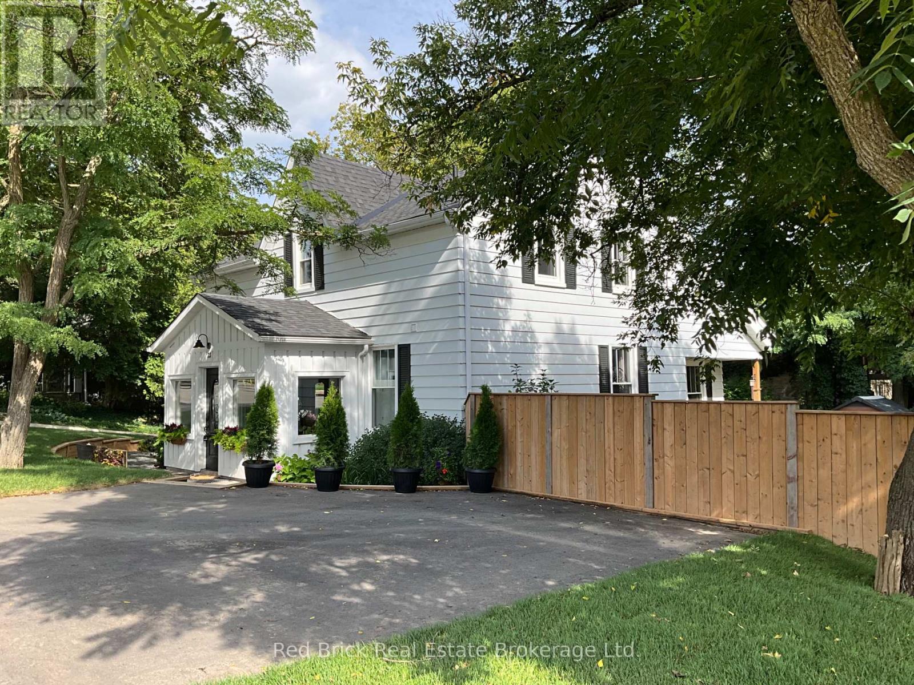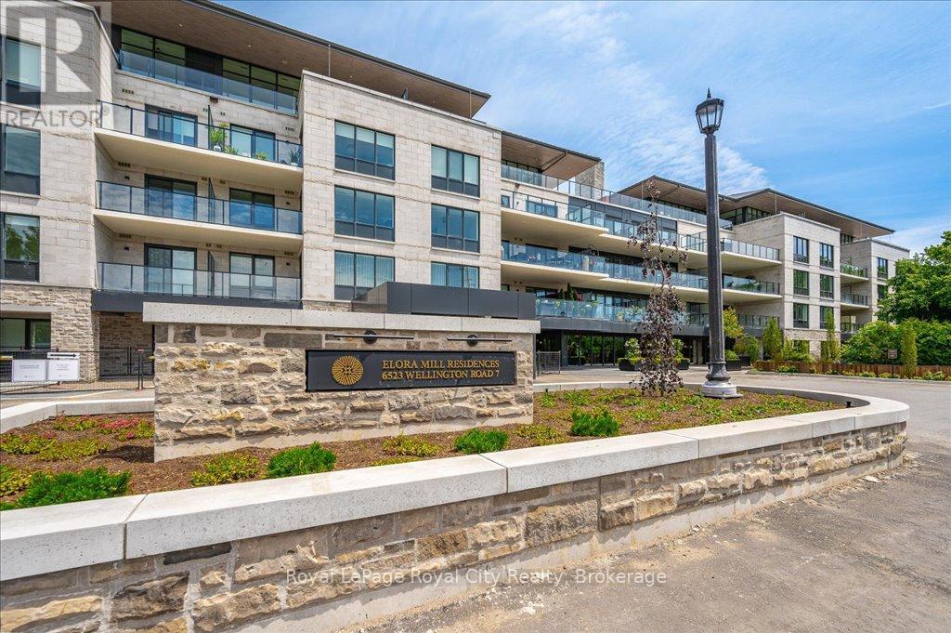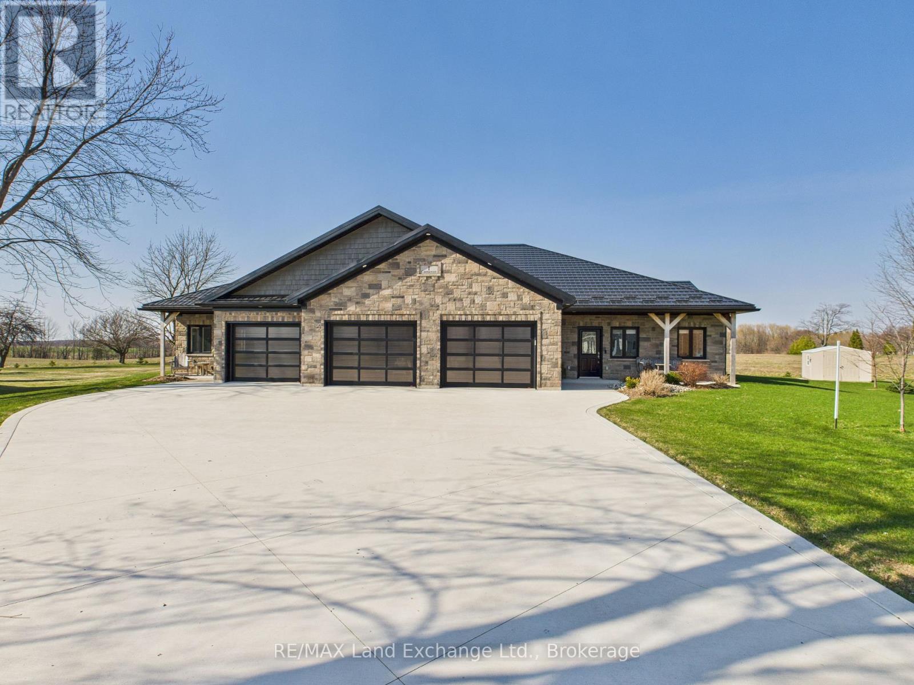Listings
7 Andrew Crescent
Goderich, Ontario
Welcome to 7 Andrew Cres in beautiful Goderich. Boasting many great features this home includes a large open concept living space with gas fireplace and recently renovated kitchen (2021). The kitchen features stainless steel appliances, including gas stove and smart refrigerator. There are two generous sized bedrooms, one includes two beds for the kids or guests to sleep. Enjoy the tranquility in your large backyard that includes a sun-room, large deck and plenty of space. There is poured sono-tubes for building an additional shed or bunkie. This property is only a 5 minute walk to the Blue Water Community Beach. There is also a park with a covered cement pad for picnics and entertaining. This home includes many recent updates including: Asphalt driveway 2021, Upgraded 200 amp electrical panel, Water Softener 2021, 16kw Generac Generator 2021, Furnace 2021, AC 2021, Shingles 2021, Fence 2022, Flooring (2021), doors and counter tops (2021). **EXTRAS** All furniture as seen and lawnmower. (id:51300)
Blue Forest Realty Inc.
98 Gerber Meadows Drive
Wellesley, Ontario
Beautiful and Lovingly maintained Ron Stroh custom built all brick bungalow in a sought after area in the community of Wellesley. This CAPTIVATING home boasts an attractive open concept floor plan featuring NEW luxury vinyl plank floors throughout, a beautiful stained maple custom kitchen with granite counter tops, glass tile backsplash, stainless steel appliances. There is lots of storage and workspace and huge island open to the gracious great room with California shutters, large windows flanking the cozy gas fireplace with stone surround. Garden Doors lead to a large covered composite deck overlooking the fully fenced yard. Enjoy summer evenings visiting with friends on the deck or the spacious pavestone patio with built in firepit...quiet and serene setting. You'll appreciate the convenience of the main floor laundry accessible off garage. The second main floor bedroom with spacious closet could also serve as a home office/den. Relax and unwind in the tranquil primary bedroom retreat with walk-in closet with custom built-ins, with patio door to rear covered deck and inviting 5 pc ensuite bath with double sinks and tub/shower with surround, maple cabinetry along with updated mirrors, fixtures, lighting and hardware. Be comfy-cozy by the rustic fireplace with brick surround in the spacious rec room designed for informal gatherings with space for a pool table/quilting table, games area etc. The basement also features (2) additional roomy bedrooms with windows and closets as well as laminate flooring, a full 4 pc bath, additional storage, cold room and utility room as well as a walk up/staircase to an insulated double garage with both inside access to the home and man door to the East side of the property! Desirably located close to scenic walking trails, and the meandering Nith River. Within walking distance to the school, park and community centre. All located within an easy commute of Waterloo. (id:51300)
Peak Realty Ltd.
62 Ayr Meadows Crescent
North Dumfries, Ontario
Imagine living in a serene town, just minutes from the city and the 401. Welcome to Windsong! Nestled in the charming village of Ayr, this beautiful condo town backs onto green space and provides all the modern conveniences families need. Don't be fooled by the small town setting, this home is packed with value. Inside, you'll find stunning features like 9' ceilings on the main floor, stone countertops throughout, kitchen islands, luxury vinyl flooring, ceramic tiles, walk-in closets, air conditioning, and a 6-piece appliance package, just to name a few. Plus, these brand-new homes are ready for you to move in immediately and come with NO CONDO FEES for the first 2 YEARS and a $2500 CREDIT towards Closing Costs!! Don't miss out, schedule an appointment to visit our model homes today! Please note that photos are of Unit 79, this unit has the same finishes. (id:51300)
Trilliumwest Real Estate
Trilliumwest Real Estate Brokerage Ltd
38565 Dashwood Road
South Huron, Ontario
The picturesque property you've admired for years is now available. This stunning 3.8-acre horse farm is impeccably maintained and offers everything needed for peaceful country living. The spacious home features five bedrooms and three distinct living areas on the main floor, providing plenty of space for the entire family. A highlight of the home is the expansive great room with vaulted ceilings, measuring nearly 700 square feet, perfect for entertaining or relaxation. The interior has been recently updated with modern flooring and fresh paint, making it completely move-in ready.The home is connected to municipal water and natural gas and benefits from a newer septic system, fibre optic internet, and a paved driveway. Outside, the property includes three well-maintained outbuildings. The 30' x 64' shed features an enclosed workshop area, while the horse barn is equipped with five stalls, a tack room, and an additional large pen. There is also an open-faced run-in barn with a dust-suppressed sand floor. Multiple fenced paddocks complete the setup, making it ideal for horse enthusiasts or hobby farmers.Located just minutes west of Exeter on Dashwood Road, this property offers a rare opportunity to enjoy rural tranquility without sacrificing convenience. There is nothing left to do, just move in and start living your dream. (id:51300)
Coldwell Banker Dawnflight Realty Brokerage
2340 Bentim Road
Strathroy-Caradoc, Ontario
Welcome to your serene retreat in Mount Brydges! Nestled on a quiet, sought-after street, this home offers unparalleled privacy with expansive farm field views and a large mature landscaped backyard. Enjoy the tranquility from your huge 27' x 16' deck or enjoy star gazing from the Hot Tub. This is a great space to entertain with gas line to BBQ and a granite counter to spread out the feast, a gazebo to keep you and your guests comfortable from sun or bugs. Step inside to enjoy the updated Chef's kitchen with a custom built island, granite counter tops and a gas stove. The open floor plan lets you be part of the party as you overlook the living and dining rooms. On those cooler nights the gas fireplace and in floor heat in Kitchen, & Dining area (also in both upper bathrooms) will keep you warm. Large windows let the sun shine in on all levels. The upper floor offers 3 bedrooms and 2 full baths. Master has 3 pce Ensuite. The next level down has a den with french doors out to the backyard and a 2 piece bath (could add a shower/tub into the mud room). Plus there is a large deep closet to hold all your coats and shoes out of sight. Entrance to garage on this floor. This home offers yet more space with a family room down a few more steps and it too has a gas fireplace and big above ground windows. Laundry and utility rooms are also on this level. In case you need storage there is a very large crawl space below the 3rd level with a concrete floor. Outside there is a handyman's dream... a separate workshop with hydro, work bench and a cement floor. At the side there is another shed for garden supplies and lots of room below the deck. The space inside is matched by that outside. An attached double garage and huge driveway that can hold up to 7 cars and/or your seasonal toys! You won't want to miss seeing all this home has to offer! The major components including windows, roof, flooring have all been updated. Furnace and A/C 2016. (id:51300)
The Realty Firm Inc.
23 Mill Street E
Centre Wellington, Ontario
Step into your new life in the heart of historic Elora. This beautifully restored four-bedroom century home is located steps away from the shops/dining of the village center and the splendour of the Grand River. Built in 1858, this picturesque house retains much of its defining features and charm, such as high ceilings, original trimwork, doors and hardware. A professional renovation over the last decade has provided all of the comforts and updates of the modern world. A craftsman-style sunporch greets your entry to the centre hall plan and invites you into the massive kitchen/dining room featuring a wall of built-in pantries, custom cabinetry and all-new appliances. Relax by the fireplace in your gracious living room with ample space for entertaining with family and friends. Main floor amenities include a full bathroom, laundry area (with new washer & dryer) and a bonus room. The second story hosts four generous bedrooms, plenty of storage and a two-piece bathroom. Adding to the possibilities of the home is a formerly legal main floor accessory apartment located at the rear. This space provides a perfect opportunity as an in-law suite, home office or Air B&B. If you desire a full-time tenant, this apartment is easily reinstated and is separately metered for hydro and water. The fully fenced backyard is perfect for outdoor living. It features an attached elevated deck, a lower deck with a shed and sitting area, beautiful landscaping and a flat mulched area great for a pool, hot tub, gardens, etc. Two paved driveways with parking for four cars complete this fabulous home. Book your showing today! (id:51300)
Red Brick Real Estate Brokerage Ltd.
98 Gerber Meadows Drive
Wellesley, Ontario
Beautiful and Lovingly maintained Ron Stroh custom built all brick bungalow in a sought after area in the community of Wellesley. This CAPTIVATING home boasts an attractive open concept floor plan featuring NEW luxury vinyl plank floors throughout, a beautiful stained maple custom kitchen with granite counter tops, glass tile backsplash, stainless steel appliances. There is lots of storage and workspace and huge island open to the gracious great room with California shutters, large windows flanking the cozy gas fireplace with stone surround. Garden Doors lead to a large covered composite deck overlooking the fully fenced yard. Enjoy summer evenings visiting with friends on the deck or the spacious pavestone patio with built in firepit...quiet and serene setting. You'll appreciate the convenience of the main floor laundry accessible off garage. The second main floor bedroom with spacious closet could also serve as a home office/den. Relax and unwind in the tranquil primary bedroom retreat with walk-in closet with custom built-ins, with patio door to rear covered deck and inviting 5 pc ensuite bath with double sinks and tub/shower with surround, maple cabinetry along with updated mirrors, fixtures, lighting and hardware. Be comfy-cozy by the rustic fireplace with brick surround in the spacious rec room designed for informal gatherings with space for a pool table/quilting table, games area etc. The basement also features (2) additional roomy bedrooms with windows and closets as well as laminate flooring, a full 4 pc bath, additional storage, cold room and utility room as well as a walk up/staircase to an insulated double garage with both inside access to the home and man door to the East side of the property! Desirably located close to scenic walking trails, and the meandering Nith River. Within walking distance to the school, park and community centre. All located within an easy commute of Waterloo. (id:51300)
Peak Realty Ltd.
11 Churchill Drive
Listowel, Ontario
Location, location, location!! This wartime style home is located on a reverse pie shaped lot in the sought after Jacksonville area of Listowel. Nice starter home with potential to finish the second level and basement the way you want in the future. Detached gas heated shop/garage can be the space needed for the hobbyist or simply storage for your vehicles. 2 bedroom and full bath on the main level which consists of newer vinyl flooring, formal dining area, updated kitchen, large living room and sliding glass to your covered rear deck. Huge paved driveway with plenty of room for parking. See for yourself and if you are thinking of making a move this property will check a lot of boxes! (id:51300)
Kempston & Werth Realty Ltd.
429639 8th Concession B
Grey Highlands, Ontario
Character farmhouse on scenic 8+ acres property overlooking rolling hills outside the quaint village of Singhampton. Great location for hiking the Bruce Trail, golf and XC skiing at Duntroon Highlands, alpine skiing at Devils Glen Ski Club, restaurants and shopping in Creemore and Collingwood and Blue Mountain Village are all within 20 mins drive. With over 2000 sq ft of living space this home features an eat in kitchen, large dining room and 400 sq foot family room with wood stove - perfect for family and friend gatherings. 5 spacious bedrooms and 2 1/2 bathrooms. New black metal roof installed in fall 2022 showcases modern farmhouse aesthetic. Geo thermal heating and cooling system provides comfort and energy efficiency. Large 18 x 36 ft inground pool with new vinyl liner and fence (2022). Separate two car garage with unfinished room above has many potential uses - artist studio, home office. This home has amazing potential and is ready for someone to put their personal mark on it. *For Additional Property Details Click The Brochure Icon Below* (id:51300)
Ici Source Real Asset Services Inc.
425 - 6523 Wellington 7 Road
Centre Wellington, Ontario
Elegant 4th floor 1 Bedroom + Den with solid wood doors, built-in appliances and an incredible view. High enough to see the River and parts of downtown Elora while maintaining privacy on the balcony, overlooking the salt water pool. Four piece guest bathroom with glass doors on the tub, and handy storage pullouts under the sink, Three piece Ensuite with tiled walk-in shower and more convenient storage pullouts. A King Size bedroom with a glass wall of windows overlooks the Downtown skyline and the pool deck facing the Grand River. A Laundry closet and private den or second bedroom finish off this space. All the amenities you have come to expect from such a well appointed new building. Underground parking, locker, bike storage, exercise room, yoga room and a large pool patio overlooking the River. (id:51300)
Royal LePage Royal City Realty
1 Cameron Street
Kincardine, Ontario
Stunning Stone Bungalow on 0.8 Acre Lot in Tiverton. Immaculate 6-year-old custom stone bungalow with 2,811 square ft. of living space on a quiet street in Tiverton, just minutes to Bruce Power & Inverhuron Beach. This spacious home features an open-concept kitchen/dining/living area, 3 large bedrooms, 2 full baths, in-floor heating (gas on-demand), and ductless heat pumps with A/C. Includes a private in-law suite with separate garage entry, full kitchen, bedroom & ensuite. Enjoy a massive covered patio, private backyard, 2 storage sheds, metal roof & cladding, wide concrete driveway & triple car garage. A rare find on a beautifully oversized lot. Don't miss your chance call your Realtor today! (id:51300)
RE/MAX Land Exchange Ltd.
162 Dempsey Drive
Perth East, Ontario
Beautiful two story detached home, by Ridgeview Homes. 1591 sq. ft. of well-designed living space. Features 3 spacious bedrooms and 2.5 bathrooms. The open concept living room, dining room and kitchen create a bright and airy atmosphere, perfect for both everyday living and entertaining. The primary bedroom is a true retreat, complete with a walk in closet and a private ensuite bathroom. Additional highlights include a double garage, covered porch and a full unfinished basement with separate entrance from builder (upgrade), a 3 pc. bathroom rough in, cold room, sump pump, big windows. The furnace, hot water tank (rental) nicely located in a corner to make full use of the space of the basement. Located just on the edge of Stratford, this home offers a peaceful setting while being just minutes away from the local amenities, shops and restaurants. 30 minutes to the great city of Kitchener & Waterloo. (id:51300)
Ipro Realty Ltd.



