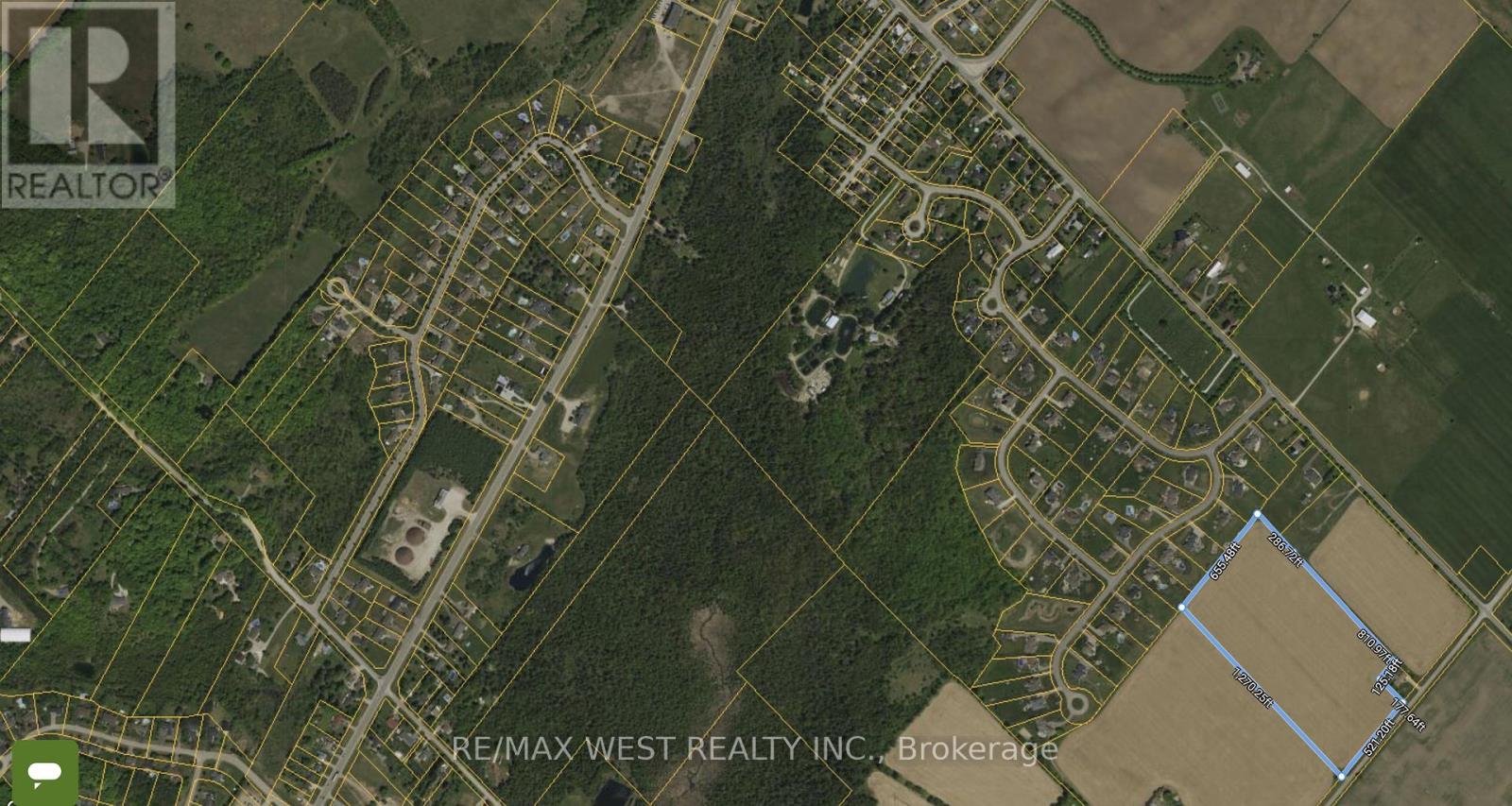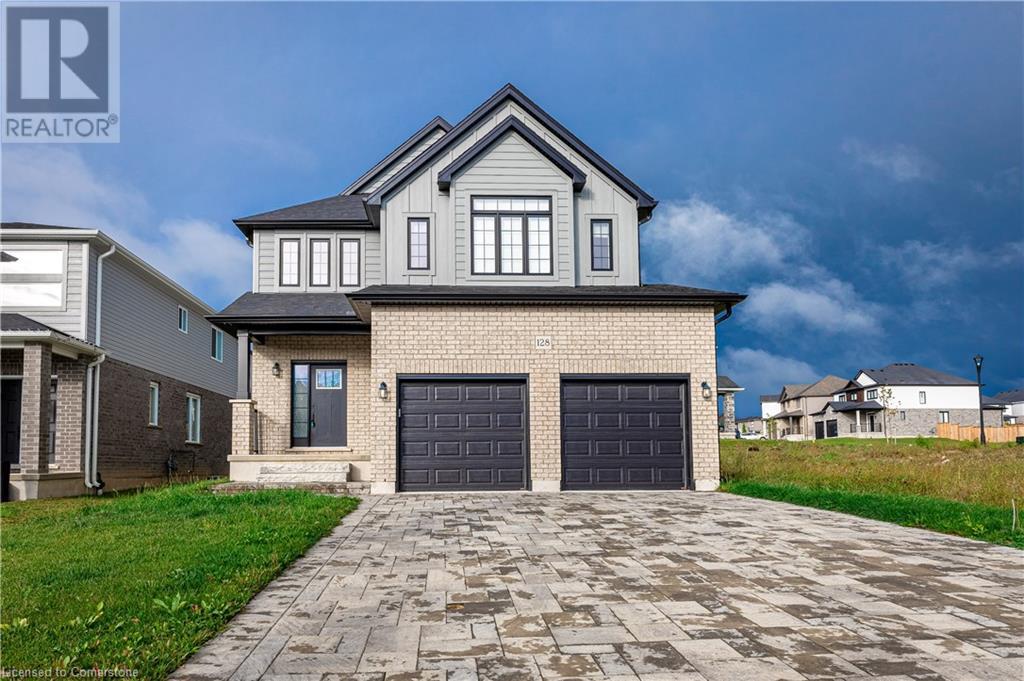Listings
0 10th Sideroad
Erin, Ontario
Attention!! Investor, Builders and Developers. This potential future development 18 Acres Of Flat Land In The Most Desirable Erin. Close To Caledon Border. This Clean Land Parcel Is Perfect. Over 650 Ft Frontage. Close To Luxury Estate Homes. Prime Location! (id:51300)
RE/MAX West Realty Inc.
4700 Old Walnut Road
Brooke-Alvinston, Ontario
This 1-acre hobby farm is located between Sarnia & Watford and boasts peaceful sunrises over the field behind. The bungalow features plenty of windows, allowing tons of natural light throughout. It has an open concept great room that weve come to expect and love when entertaining, with 2 bedrooms up, 1 down and an office or 4th bedroom, theres plenty of room. Outside, theres a paddock, a 30x10 barn with a hay loft and chicken coop, fruit trees, vegetable gardens, and there is a ton of green space even beyond your own yard. Despite being only 30 minutes to Sarnia and 15 to Watford, it truly is living in the country. Its beautiful & its peaceful, whether youre a growing family or downsizing, its just the right amount of house & the right amount of country. (id:51300)
Exp Realty
661 Gloria Street
Blyth, Ontario
*For Sale: Exquisite Custom-Built Home – Perfect for Main Floor Living* Welcome to this stunning three-bedroom, two-bathroom custom-built home, thoughtfully designed for comfortable main floor living. This property features high-end finishes throughout, showcasing quality craftsmanship and attention to detail. *Key Features:*Spacious Design:* Enjoy an open and airy layout that maximizes space and functionality, perfect for modern living. *Large Two-Car Garage:* Conveniently store your vehicles and gear in the expansive two-car garage, providing easy access and additional storage. *Full Basement Potential:* The full basement includes a bathroom rough-in, offering the opportunity to create additional living space or entertainment areas to suit your needs. *Outdoor Appeal:* The fenced backyard provides privacy and security, ideal for family gatherings, pets, or simply enjoying the outdoors. *Immaculate Curb Appeal:* The concrete driveway and picturesque surroundings enhance the home's exterior, making it a true standout in the neighborhood. This move-in ready home combines luxury and practicality, making it the perfect choice for families or anyone seeking a serene living environment. Don’t miss the chance to make this beautiful property your own—schedule a showing today! (id:51300)
RE/MAX Land Exchange Ltd Brokerage (Wingham)
128 Basil Crescent
Middlesex Centre, Ontario
Stunning detached home built in 2022 by Vranic Homes, featuring the Feather Stone model. This open-concept home boasts numerous upgrades, including hardwood floors on the main level, oak staircase and iron spindles, a nice kitchen area with a large island and spacious pantry, a Master bedroom with a cozy sitting area, walk-in closet, three-piece ensuite, and cathedral ceilings. All bedrooms are generously sized with their own walk-in closets, along with main floor laundry facilities. The property also includes a beautiful paver driveway and a double car garage. All appliances included. Don't miss on this opportunity! (id:51300)
RE/MAX Escarpment Realty Inc.
110 - 645 St. David Street S
Centre Wellington, Ontario
Welcome to 645 St. David St. S in the charming, historic town of Fergus. Nestled amongst towering trees, right beside Victoria Park and featuring a lovely fountain courtyard that is lit up at night, this ground level condo is the perfect place to call home. This unit boasts hardwood flooring, granite countertops, stunning built-in bookcases as well as some accessible features including wider doorways, a Safety-Step walk-in tub and grab bars for those that may need them now or in the future. With a designated parking spot, an exclusive-use, ample-sized storage locker along with a large common room & exercise room, this building is the epitome of comfortable, care-free condo living. As an added bonus there is shopping located across the street and it is just a short stroll to downtown Fergus. Book your showing today, this one won't last! **** EXTRAS **** water filtration system (id:51300)
Royal LePage Royal City Realty Ltd.
645 St David Street S Unit# 110
Fergus, Ontario
Welcome to 645 St.David St. S in the charming, historic town of Fergus. Nestled amongst towering trees, right beside Victoria Park and featuring a lovely fountain courtyard that is lit up at night, this ground level condo is the perfect place to call home. This unit boasts hardwood flooring, granite countertops, stunning built-in bookcases as well as some accessible features including wider doorways, a Safety-Step walk-in tub and grab bars for those who may need them now or in the future. With a designated parking spot, an exclusive-use, ample-sized locker along with a large common room & exercise room, this building is the epitome of comfortable, care-free condo living. As an added bonus there is shopping located across the street and it is just a short stroll to downtown Fergus. Book your showing today, this one won't last! (id:51300)
Royal LePage Royal City Realty Brokerage
5776 7th Line
Eramosa, Ontario
Fabulous, private country retreat on 1.12 acres with perennial gardens, and mature trees. Over 3300 sq feet of finished space in this custom, quality built bungaloft. This home has been updated top to bottom. Bright and inviting Kitchen with newer stainless appliances, breakfast bar and large pantry. Here you have the flexibility of both a dining space in the Kitchen, plus breakfast bar and the current office space could be a formal dining room - or keep it as a home office. The impressive Living room boasts soaring high ceilings and fireplace with stone work that extends to the cathedral ceiling. Extra tall windows allow the daylight to flood the space. A Main floor primary suite with a gorgeous 5 pc ensuite, and walk in closet with custom organizers. Finishing off this level is a 2 pc powder room, a front door entry with foyer and a side door entry with a convenient 12 ft 9 by 5 ft 10 mudroom. The second level offers a newly updated 4 pc bath and two large bedrooms. The Basement provides for a 4th bedroom, welcoming family room with fireplace, 3pc bath, a finished laundry room and a massive recreation room that could have a multitude of uses - movie room, games room, gym, or even a 5th bedroom. Outside you'll love the gardens, wide open grassy spaces, two tiered rear deck with motorized awning! There is an incredible 2 year old swim spa with hot tub and lots of space for all your guests to kick back and relax. Need a break from the sun, there is an enclosed 3 season gazebo too. Don't forget the fire pit, great for the evening part of your gatherings and also a large shed. So much to list! There is even an oversized 2 car garage and extra long paved driveway for plenty of parking. This beautiful jewel is ready, book your showing today. (id:51300)
Century 21 Heritage House Ltd
128 Basil Crescent
Ilderton, Ontario
Stunning detached home built in 2022 by Vranic Homes, featuring the Feather Stone model. This open-concept home boasts numerous upgrades, including hardwood floors on the main level, oak staircase and iron spindles, a nice kitchen area with a large island and spacious pantry, a Master bedroom with a cozy sitting area, walk-in closet, three-piece ensuite, and cathedral ceilings. All bedrooms are generously sized with their own walk-in closets, along with main floor laundry facilities. The property also includes a beautiful paver driveway and a double car garage. All appliances included. Don't miss on this opportunity! (id:51300)
RE/MAX Escarpment Realty Inc.
840 St George Street E
Fergus, Ontario
This exceptional 2,797 sq. ft. all-brick bungalow is nestled on a desirable half-acre lot in Fergus, combining space, functionality, and style. Boasting 5 spacious bedrooms and 4 bathrooms, this home is perfect for family living or hosting guests. The entertainer’s dream kitchen on the main floor offers ample counter space, modern appliances, and a seamless flow into the formal dining room. Downstairs, the fully finished lower level features a cozy family room with a gas fireplace, a second kitchen, and a massive 25’x39’ rec room, providing endless possibilities for entertainment. With direct walk-out access to the patio, this lower level is ideal for hosting indoor-outdoor events. Enjoy summer evenings on the expansive deck that stretches across the back of the house, offering stunning views of the large, landscaped yard and the green space that borders two sides of the property . A double car garage with direct access into the home add convenience to this remarkable property. Perfect for those seeking a spacious and versatile home in one of Fergus’s most sought-after neighborhoods! (id:51300)
Keller Williams Home Group Realty
97 Bay Street
Stratford, Ontario
There’s room to grow at 97 Bay Street! This cheerful three bed, one bath, house has good space inside and out. The open living and dining areas feature Brazilian cherry floors, trim, crown moldings and big windows letting in lots of light. Friends and family will gather in the big kitchen offering lots of counter space, ceramic floors and pot lights. Off the kitchen is convenient main floor laundry, storage, and access out to the backyard. Upstairs is a good-sized primary bedroom with a second and third bedroom or office, laminate and original pine floors, and four piece bathroom. The mostly fenced yard is a gardener's dream, with raised beds, apple, plum, and cherry trees, currant, blueberry and raspberry bushes and rhubarb. Located within an easy walk to downtown amenities, river, library, and theatres. (id:51300)
Home And Company Real Estate Corp Brokerage
123 Rea Drive
Centre Wellington, Ontario
Discover this stunning and stately 3,000+ sq ft two-storey home in picturesque Fergus, featuring 4 generously sized bedrooms, 3 with ensuite bathrooms. The grand foyer leads to a vast open-concept main floor with high ceilings, an airy staircase, and an elegant dining and entertaining area. The upgraded kitchen boasts a central island and seamlessly connects to a spacious family room with a gas fireplace and oversized walkout sliders to the rear deck and yard. The main floor also includes a convenient powder room, mudroom/laundry room, and garage access. Upstairs, the massive primary bedroom offers a luxurious five-piece spa ensuite and walk-in closet, while the basement provides a fantastic in-law suite potential with rough-in plumbing, an open layout, large windows, and a walkout to the rear yard. This opulent home is truly a must-see. (id:51300)
Exp Realty
19 Hardy Court
Lucan Biddulph, Ontario
Discover the charm and convenience of this beautiful property located in the highly sought-after Hardy Court, a prime area in Lucan, Ontario. Just 15-20 minutes north of London, this serene neighbourhood offers both tranquility and accessibility, with numerous amenities and conveniences right at your doorstep. Plus, enjoy the ease of a quick 5-minute walk to Wilberforce Public School. Step inside to experience a thoughtfully designed open-concept floor plan that seamlessly combines functionality and style. The main floor features a cozy gas fireplace, perfect for relaxing evenings, and a convenient main floor laundry. With three spacious bedrooms, including a primary suite with a stylish 3-piece ensuite, comfort is paramount. Outside, the expansive backyard provides a private retreat with a hot tub, ideal for unwinding after a long day or entertaining friends and family. Additionally, the property boasts a heated garage, offering extra comfort during colder months.19 Hardy Court is more than just a home; its a lifestyle. Don't miss your chance to make this exceptional property yours! (id:51300)
Century 21 First Canadian Corp.












