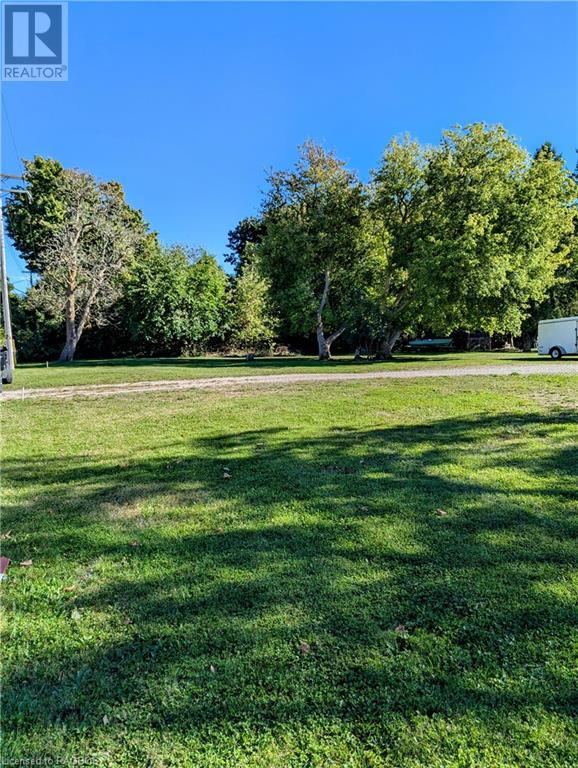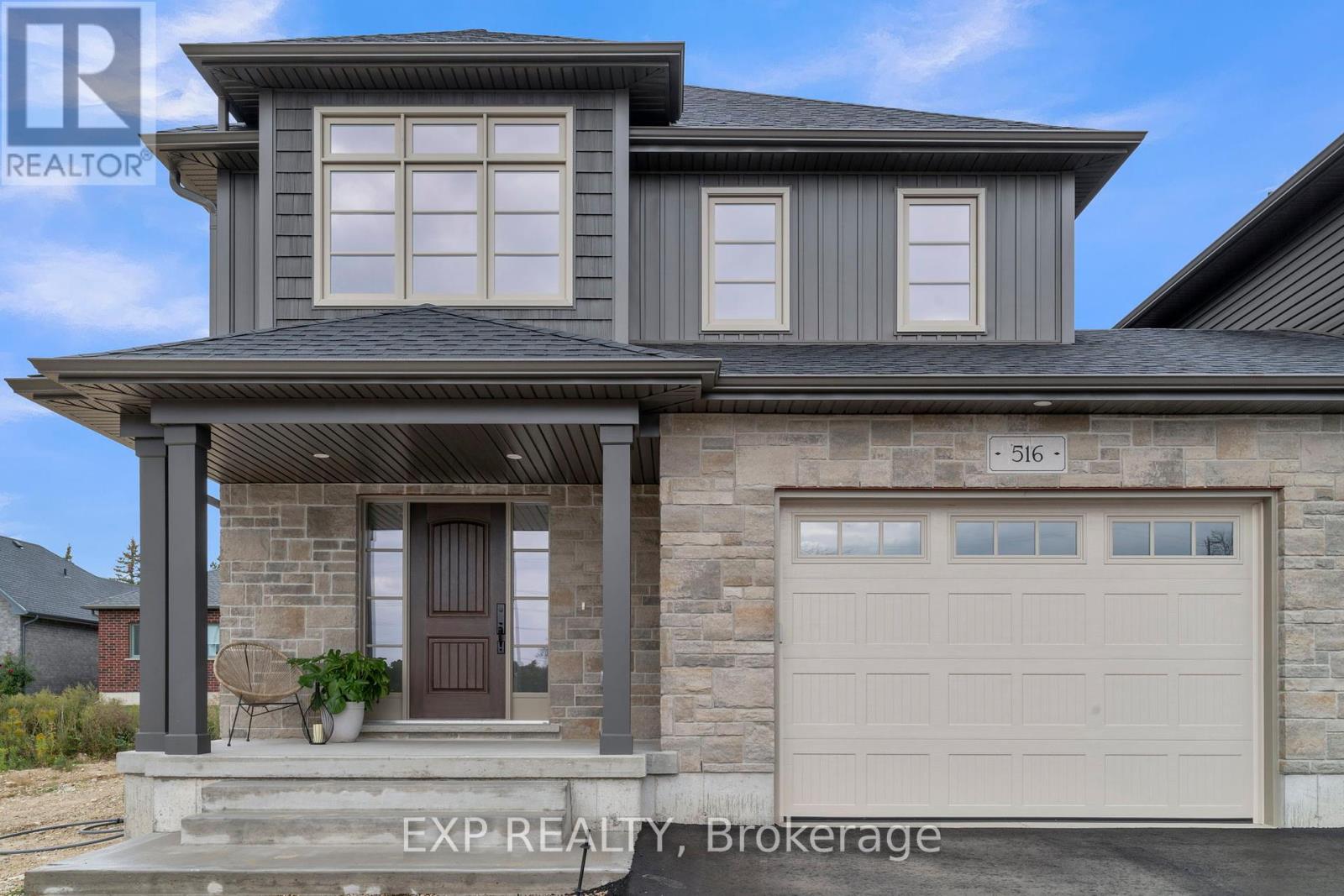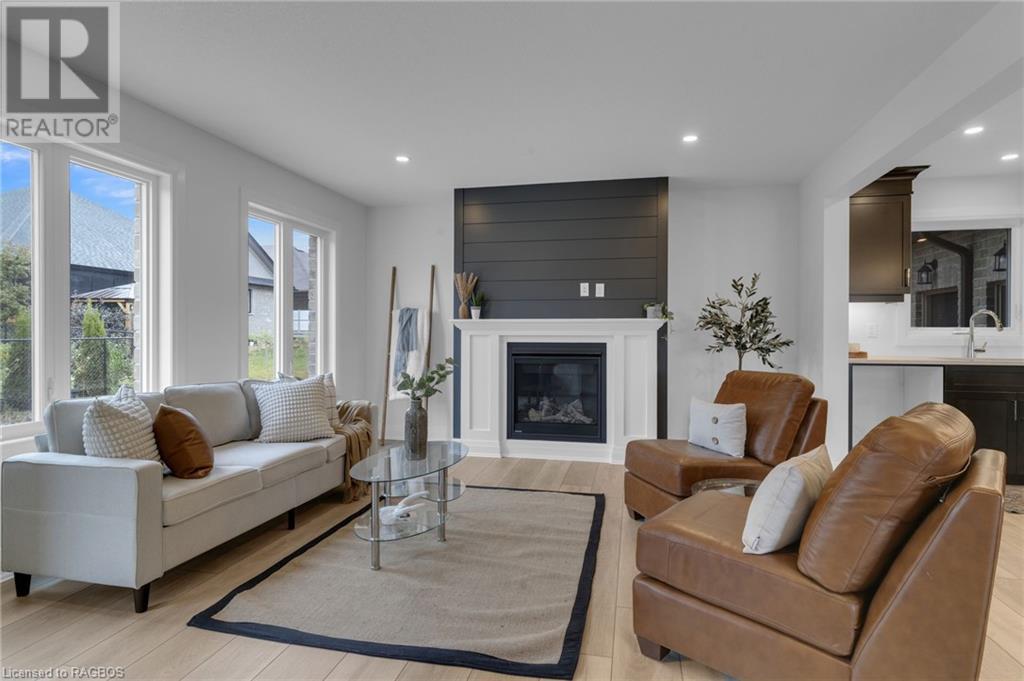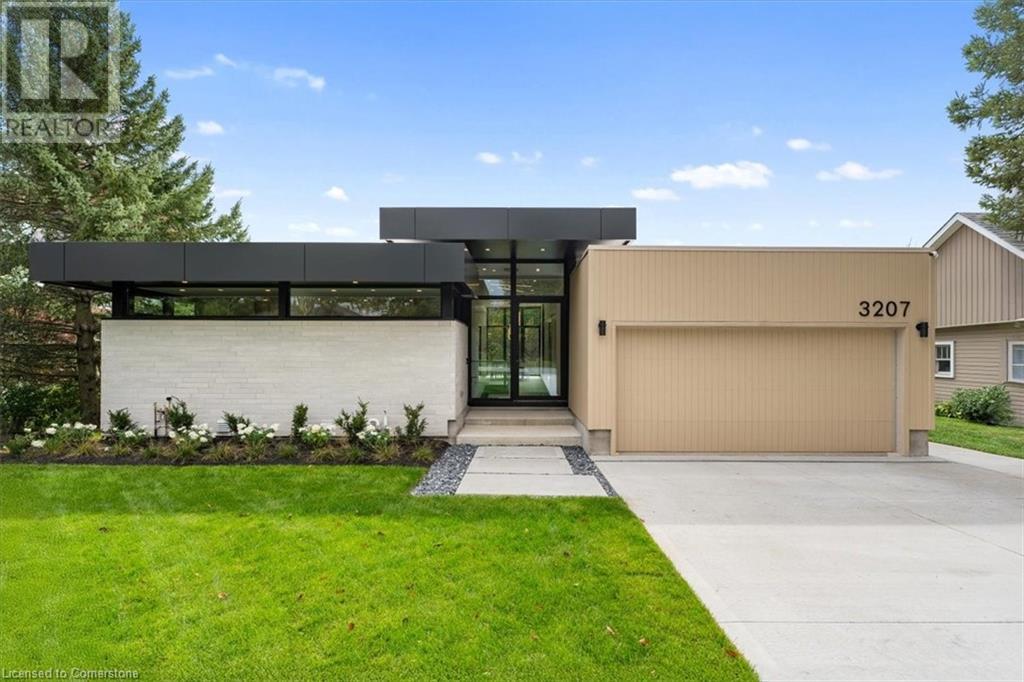Listings
70 Ross Street
Tiverton, Ontario
Excellent building lot for sale in the downtown core of the village of Tiverton. Steps from downtown shopping, rec centre, ball diamonds, parks and a short drive to the sandy beaches of Inverhuron and Bruce Power sits this 75' x 107' building parcel ready for your building plans! (id:51300)
RE/MAX Land Exchange Ltd Brokerage (Kincardine)
473561 Camp Oliver Road
Priceville, Ontario
Live close to walking trails, lakes, waterfall and surrounded by enchanting countryside on this private 2.58 acre property with charming century home. Built in 1890, this 5-bedroom, 2-bathroom home spans 2,531 square feet, offering a unique blend of historic character and modern updates. The moment you step inside, you're greeted by the warmth of original pine floors flowing throughout the home, large windows that bathe the rooms in natural light, and delightful features like crown mouldings, stained glass window, antique door hardware and a wood-burning fireplace with a carved wood mantle. The home's magical ambiance continues into the sunroom, where exposed brick walls and a gentle afternoon breeze create a perfect space for relaxation. The bright, spacious eat-in kitchen offers vaulted ceilings, an antique stove, and a bay window that invites nature indoors. Separate living & family room on the main floor offers the ability for family and visitors to spread out and feel at home. Convenience of a main floor primary suite with laundry, or use this space as a formal dining room. Upstairs are 4 more spacious bedrooms with lots of closet space, and a shared 4 piece spa-like bathroom including stunning claw foot soaker tub. Outside, the property feels like a fairy-tale retreat, with lush gardens, a charming covered porch, Japanese trees, sugar maples, and grapevines. Various outbuildings provide opportunities for workshops or creative spaces, inspiring the gardener, artist or hobby farmer in you. With modern updates like a geothermal furnace (2021) and a water treatment system (2023), this home is the perfect balance of historic charm and modern comfort. Located minutes from local amenities and outdoor activities, it offers a serene, storybook-like setting with every modern convenience. (id:51300)
Exp Realty
24 Stanley Street
Tiverton, Ontario
24 Stanley St is a charming 3 bed, 1 bath home located on a large corner lot just steps to the park. This property offers plenty of space for outdoor activities and features mature trees that provide shade and privacy. The basement is freshly drywalled, ready for your finishing touches, and the large windows allow lots of natural light. Existing plumbing in the basement for a bathroom. Featuring a detached workshop with a hoist. The house and garage also have diamond steel roofs, ensuring durability and longevity. Additionally, you'll find new windows and doors throughout the property, adding to its overall appeal. (id:51300)
Exp Realty
155 Broadway Street
Parkhill, Ontario
Own a piece of history in the quaint town of Parkhill, 15 min to the sandy beaches of Lake Huron. This landmark is a one of a kind church conversion to a luxury quality crafted home. Enter to a spacious foyer, graced with a striking light fixture and highlighted by custom millwork feature wall and secret door to cloak room. Jaw dropping great room featuring 18' ceilings of original tongue and groove construction with hand hewn beams and floor to ceiling stone gas fireplace. The gourmet kitchen features 10' x 5' island with quartz counter top, white oak cabinetry with co-ordinating custom china cabinet, range hood and fluted dining table. Several custom conveniences can be found including an appliance pantry with tuck away doors, oil and spice pull outs, cutlery organizer and many more surprises for you to find. Leading off the great room is the original 1914 Bell Tower room with Menelly Bell Troy, New York working bell and juliet balcony. Three generous bedrooms, a main floor laundry, and two full baths (one ensuite) that are beautifully appointed with spa like features complete this setting you will be proud to welcome friends and family to. Outside you will find multiple sitting areas including an expansive deck and patio with family fire pit you can enjoy year round in this charming community. A rare home you'll fall in love with. (id:51300)
Coldwell Banker Homefront Realty
516 Newfoundland Street
Wellington North, Ontario
You can't beat the location of this stunning brand new semi-detached home, where modern design meets comfort and style. Attached to the neighboring unit by only the garage which is finished with Trusscore, this home offers privacy and a sense of spaciousness. Step inside through your covered front porch, through a character-filled front door with a 3 point locking system, to be greeted by luxury vinyl plank flooring that flows seamlessly throughout, enhancing the bright and airy atmosphere created by an abundance of natural light. The eat-in kitchen is a chef's dream, featuring soft-close cabinetry, sleek quartz countertops, and ample space for entertaining. The inviting living room boasts a striking shiplap fireplace, powered by natural gas, creating a cozy yet sophisticated focal point. Continue your relaxing or entertaining on the spacious back deck, located right off the Living Room. Ascend the beautiful maple hardwood stairs with steel stringers to the second floor, where you'll find three generously sized bedrooms. The Primary Bedroom welcomes you with a copious amount of space for a King Bed, a 3-piece Bathroom with only one step into the shower and a walk-in-closet one can only dream of, with a closet system already in place. The second bedroom boasts westerly views and a walk-in-closet. Rounding off the second level is another full Bathroom with bathtub, a third Bedroom and convenience is key with an upstairs laundry room. The fully finished basement provides even more space for relaxation or entertainment, completing this exceptional home. Don't forget about some additional key features of this home: 50 year transferable warranty on the roof, rough-in for central vac, upgraded insulation package and if you love sunsets, you have the perfect view right off your covered front porch! Conveniently located steps away from park, splash pad and sports fields! Call your Realtor today to experience the exceptional details of this home for yourself! (id:51300)
Exp Realty
1 Hamilton Street
North Middlesex, Ontario
Attention downsizers or multigenerational families - Welcome to 1 Hamilton St, Ailsa Craig, where low-maintenance living is perfected. This charming all-brick ranch house features a main floor designed for style, accessibility, and efficient workflow. The kitchen, awash in natural light, creates a warm and welcoming ambiance. This home boasts three bedrooms (one currently utilized as an office) and 2.5 bathrooms. The spacious main bathroom includes a soaking tub and heated floors, while the primary bedroom offers room for a king sized bed and double closets for plenty of storage. For added convenience, there are laundry connections available on both the main floor and in the basement. The basement features high ceilings and a large recreation room (26 x 24 ft) complete with a gas fireplace/stove, full bathroom, oversized windows, and stair access from the garage, making it a potential in-law suite. There is plenty of storage space, along with ample room for a home gym or hobby area. Roof 2022. Eave troughs 2021. The two-car garage measures 22 x 25 ft and has wide interior steps leading down to the basement. Outside, the low-maintenance backyard invites you to enjoy a private, spacious deck (plus power awning) with a serene pond view and access to a walking path. A shed/bunky serves as a perfect secondary space. Additionally, the property includes a double-wide driveway with an extra laneway suitable for a 25 ft RV, trailer or boat. This desirable location truly has something for everyone. **** EXTRAS **** Roof 2022. Eave troughs 2021. Fridge 2024. Stove 2020. 3 x 220 V plugs. 2 x laundry rooms. (id:51300)
Coldwell Banker Star Real Estate
516 Newfoundland Street
Mount Forest, Ontario
You can't beat the location of this stunning brand new semi-detached home, where modern design meets comfort and style. Attached to the neighboring unit by only the garage which is finished with Trusscore, this home offers privacy and a sense of spaciousness. Step inside through your covered front porch, through a character-filled front door with a 3 point locking system, to be greeted by luxury vinyl plank flooring that flows seamlessly throughout, enhancing the bright and airy atmosphere created by an abundance of natural light. The eat-in kitchen is a chef's dream, featuring soft-close cabinetry, sleek quartz countertops, and ample space for entertaining. The inviting living room boasts a striking shiplap fireplace, powered by natural gas, creating a cozy yet sophisticated focal point. Continue your relaxing or entertaining on the spacious back deck, located right off the Living Room. Ascend the beautiful maple hardwood stairs with steel stringers to the second floor, where you'll find three generously sized bedrooms. The Primary Bedroom welcomes you with a copious amount of space for a King Bed, a 3-piece Bathroom with only one step into the shower and a walk-in-closet one can only dream of, with a closet system already in place. The second bedroom boasts westerly views and a walk-in-closet. Rounding off the second level is another full Bathroom with bathtub, a third Bedroom and convenience is key with an upstairs laundry room. The fully finished basement provides even more space for relaxation or entertainment, completing this exceptional home. Don't forget about some additional key features of this home: 50 year transferable warranty on the roof, rough-in for central vac, upgraded insulation package and if you love sunsets, you have the perfect view right off your covered front porch! Conveniently located steps away from park, splash pad and sports fields! Call your REALTOR® today to experience the exceptional details of this home for yourself! (id:51300)
Exp Realty
188 Princess Street
Stratford, Ontario
Welcome to 188 Princess Street, Stratford – where space, comfort, and versatility meet! Start your day in the heart of the home, with an inviting open-concept kitchen, dining, and living area. Whether you're cooking for family or hosting friends, this space is perfect for easy living and entertaining. Step outside to a spacious fully-fenced backyard, ideal for summer BBQs, relaxing evenings, or gatherings around a campfire. With parking being a breeze, the large driveway accommodates up to 4 vehicles, plus a detached garage for additional storage or parking space – offering a total capacity for 5 vehicles. On the main floor, you'll find a full bathroom for added convenience, while the finished basement opens up more possibilities. Enjoy a cozy rec room and a versatile den. This space could be customized to suit your needs, whether as an office, guest room, or playroom. This home is perfect for anyone at any stage of life—families, couples, or first-time buyers. It’s your chance to create a space that's truly yours. (id:51300)
Royal LePage Hiller Realty Brokerage
#4 - 182 Bridge Crescent
Minto, Ontario
Two homes under one roof! A multi-generational property that provides private suites designed for changing lifestyles. Whether you need the space to accommodate aging parents, young adults, or utilize one unit as an income suite to offset your mortgage while you live in the other suite. Or rent both suites as a double income producing property! This home offers convenience and flexibility for your life. This Newly-Built, Energy Star Certified, Freehold Townhome offers modern elegance and thoughtful design. The main suite features a 3 bed, 3 bath, 2-story home, including a luxurious master suite. The ground level, is a bright, self-contained, open-concept 1 bed, 1 bath unit. Both units boast sleek kitchens with vinyl flooring & granite countertops. Don't miss out on this opportunity for convenience and comfort! **** EXTRAS **** Luxury vinyl plank Flooring/Upgr Carpet, custom cabinetry, Kohler pull-down kit faucet, vinyl double-glazed casement wndws, hybrid heat/cool system, legally conforming lower unit, Provision for separate metering for hydro & water if desired (id:51300)
Royal LePage Your Community Realty
#2 - 182 Bridge Crescent
Minto, Ontario
Two homes under one roof! A multi-generational property that provides private suites designed for changing lifestyles. Whether you need the space to accommodate aging parents, young adults, or utilize one unit as an income suite to offset your mortgage while you live in the other suite. Or rent both suites as a double income producing property! This home offers convenience and flexibility for your life. This Newly-Built Energy Star Certified Freehold Townhome offers modern elegance and thoughtful design. The main suite features a 3 bed, 3 bath, 2-story home, including a luxurious master suite. The ground level, is a bright, self-contained, open-concept 1 bed, 1 bath unit. Both units boast sleek kitchens with stainless steel appliances and granite countertops. Don't miss out on this opportunity for convenience and comfort! **** EXTRAS **** Luxury vinyl plank Flooring/Upgr Carpet, custom cabinetry, Kohler pull-down kit faucet, vinyl double-glazed casement wndws, hybrid heat/coolsystem, legally conforming lower unit, Provision for separate metering for hydro & water if desired (id:51300)
Royal LePage Your Community Realty
3207 Vivian Line 37 Line
Stratford, Ontario
Step into the captivating world of an architectural masterpiece designed by SMPL Design Studio. This one-of-a-kind residence effortlessly merges contemporary elegance, effortless sophistication and cutting-edge design. Flooded with natural light, thanks to its expansive floor-to-ceiling windows spanning the entire rear facade, this home lives up to its modern design. At the heart of this home is a stunning, custom-designed kitchen, where sleek black and walnut cabinetry complements the 15-foot island the features a Vanilla Noir Caesar stone premium countertop. A walk-in pantry adds to the kitchen’s functionality and charm. The main floor boasts three bedrooms, each featuring custom-built wardrobes, with the master bedroom featuring a sleek 3 pc ensuite. The additional 4 pc bathroom on the main floor is private and offers comfort and convenience. The main floor’s light-toned engineered hardwood floors provide a warm, inviting ambiance throughout. Relax by the warmth of the gas fireplace in the open-concept living room and dining room. In the cozy basement you will find a rec room adorned with another gas fireplace, a generously sized fourth bedroom, 3 pc bathroom, storage and the utility room in the fully finished basement. Outside, a sleek concrete driveway leads to the spacious two-car garage. Every detail, from the professional design touches to the home’s seamless integration with its surroundings, makes this home a true sanctuary of style, comfort, and modern luxury. (id:51300)
RE/MAX Escarpment Realty Inc.
125 Crewson Court
Erin, Ontario
Experience unparalleled luxury in this magnificent 2-KITCHEN, 6-BEDROOM, 5-BATHROOM, estate home is a mere 20-min drive from Milton, Hwy401, Georgetown and Guelph. Go Train within 5 min drive. Enjoy total tranquility on approx 3.4 acres of lush conservation-backed land. Thomasfield-built Home in the prestigious Crewson Ridge Estates, a testament to exquisite craftsmanship & refined taste. Boasting a grand 2-storey design with over 5,200 SQ FT OF FINISHED LIVING SPACE, every corner of this home exudes opulence. 3386 sq ft above ground, this home offers unparalleled views from every angle, bask in the beauty of nature from the comfort of your own home. Features include: 6 BED, 5 BATH, 9' CEILINGS ON MAIN WITH HEATED MARBLE FLOORS, CUSTOM KITCHEN. A walkout basement offers an additional 1823 sq ft of SELF CONTAINED LIVING SPACE with an OVERSIZED KITCHEN, QUARTZ COUNTERS, LARGE ABOVE GRADE WINDOWS, 9' CEILINGS, 2 BED, 2 BATH, FAMILY ROOM, SEPARATE ENTRANCE for in-law suite and/or multi-generational living. The main floor boasts 9' CEILINGS THROUGHOUT. The CUSTOM PARAGAN KITCHEN with QUARTZ COUNTERS, SOFT-CLOSE CABINETRY, CUSTOM CHERRY WOOD ISLAND and HIGH-END BRIGADE COMMERCIAL APPLIANCES. HEATED MARBLE FLOORS, SCRATCH RESISTANT ENGINEERED CHERRY WOOD FLOORS. 2 WALK-IN CLOSETS, ACCOMPANIED BY AN 8PC MASTER ENSUITE BATHROOM WITH HEATED FLOORS. ENERGY-EFFICIENT AMENITIES SUCH AS SEALED HOME, GEOTHERMAL HEATING & COOLING SYSTEM, GENERAC BACK-UP GENERATOR and VENTILATION SYSTEM. Modern conveniences, including a CENTRAL VACUUM SYSTEM, ALARM SYSTEM, INTERNET & FIBER OPTICS SERVICING. 6 WALL-MOUNTED TV'S INCLUDED. JOHN DEERE ZERO TURN LAWN MOWER INCLUDED. Indulge in luxury living with this exquisite estate, where every detail has been meticulously curated to exceed the highest standards of elegance and comfort. Don't miss the opportunity to make this dream home yours. Schedule your private tour today and elevate your lifestyle to extraordinary heights. **** EXTRAS **** Generac Generator, 6 wall-mount tvs, John Deere Zero-Turn Radius lawn tractor (id:51300)
Keller Williams Home Group Realty












