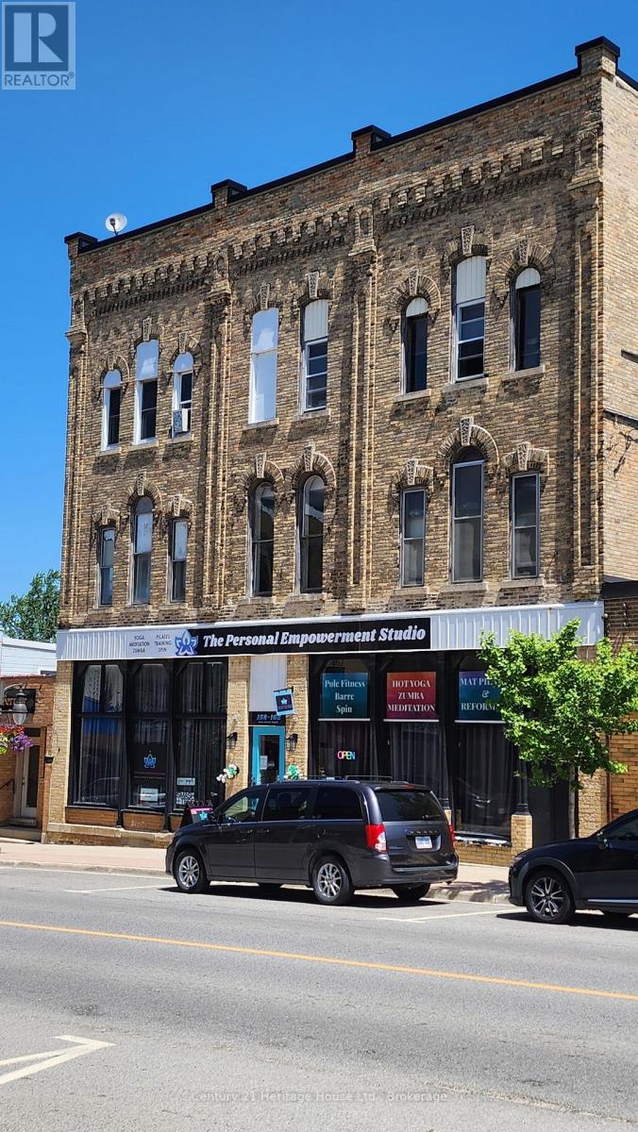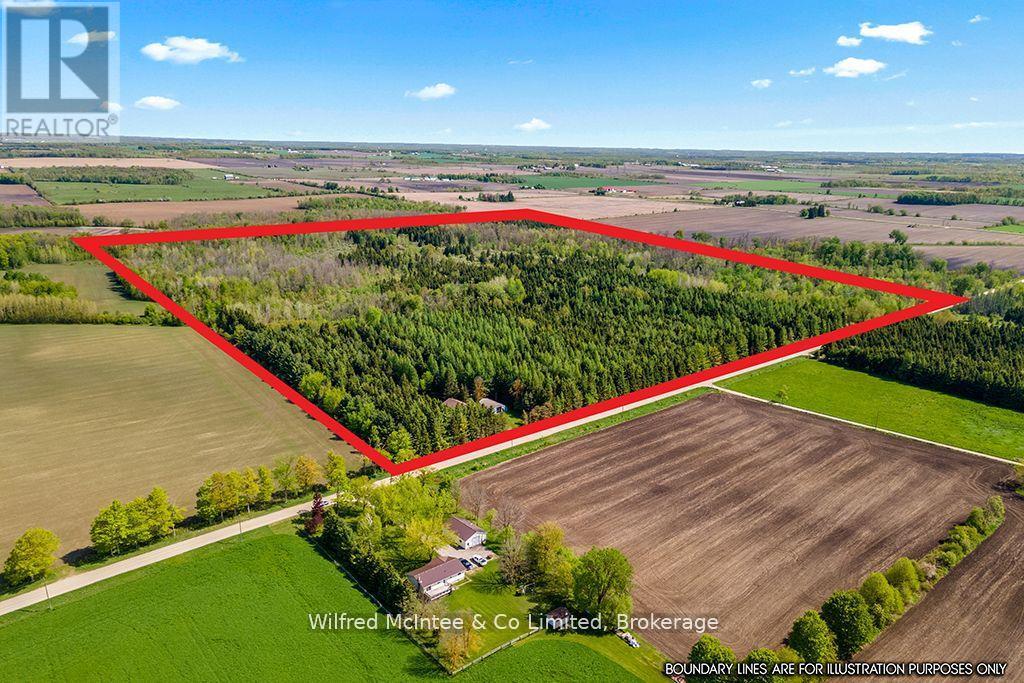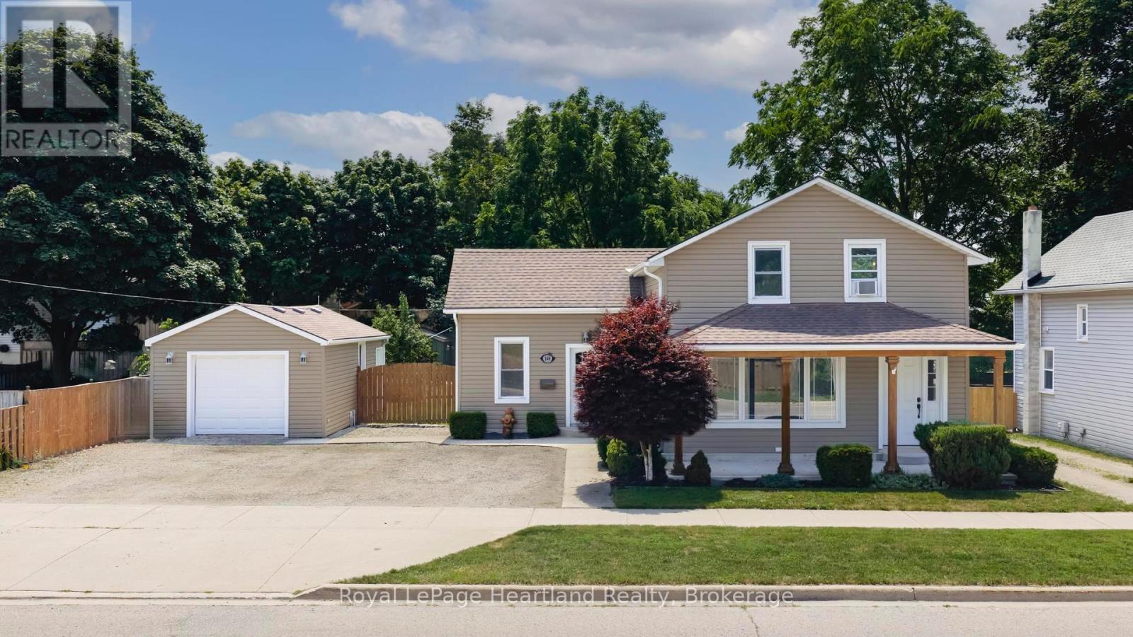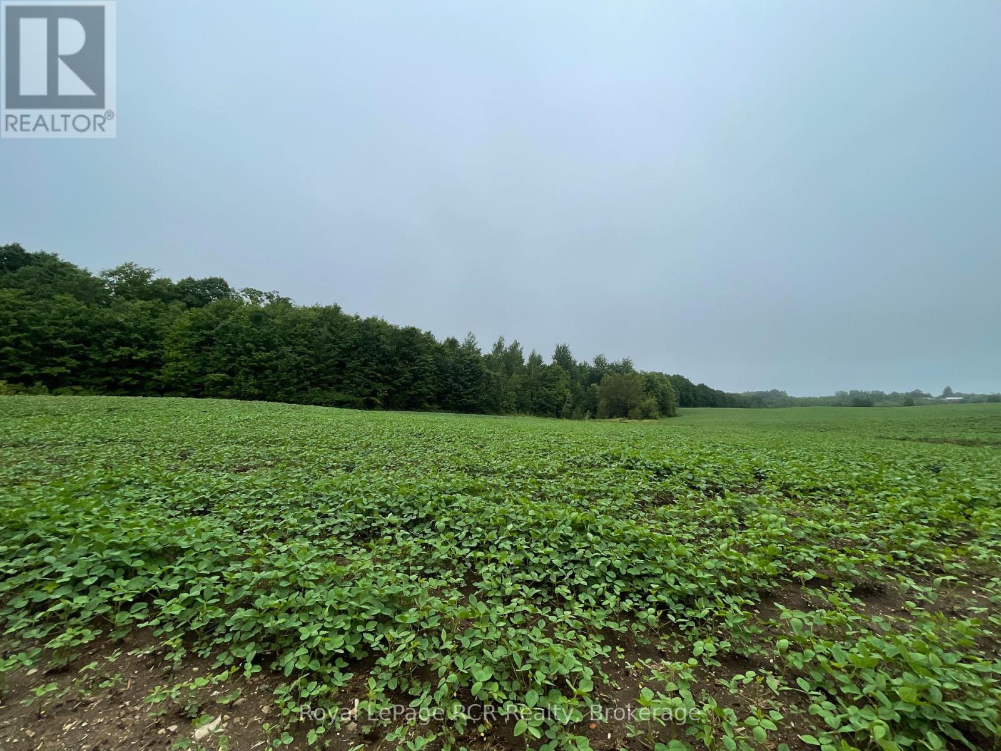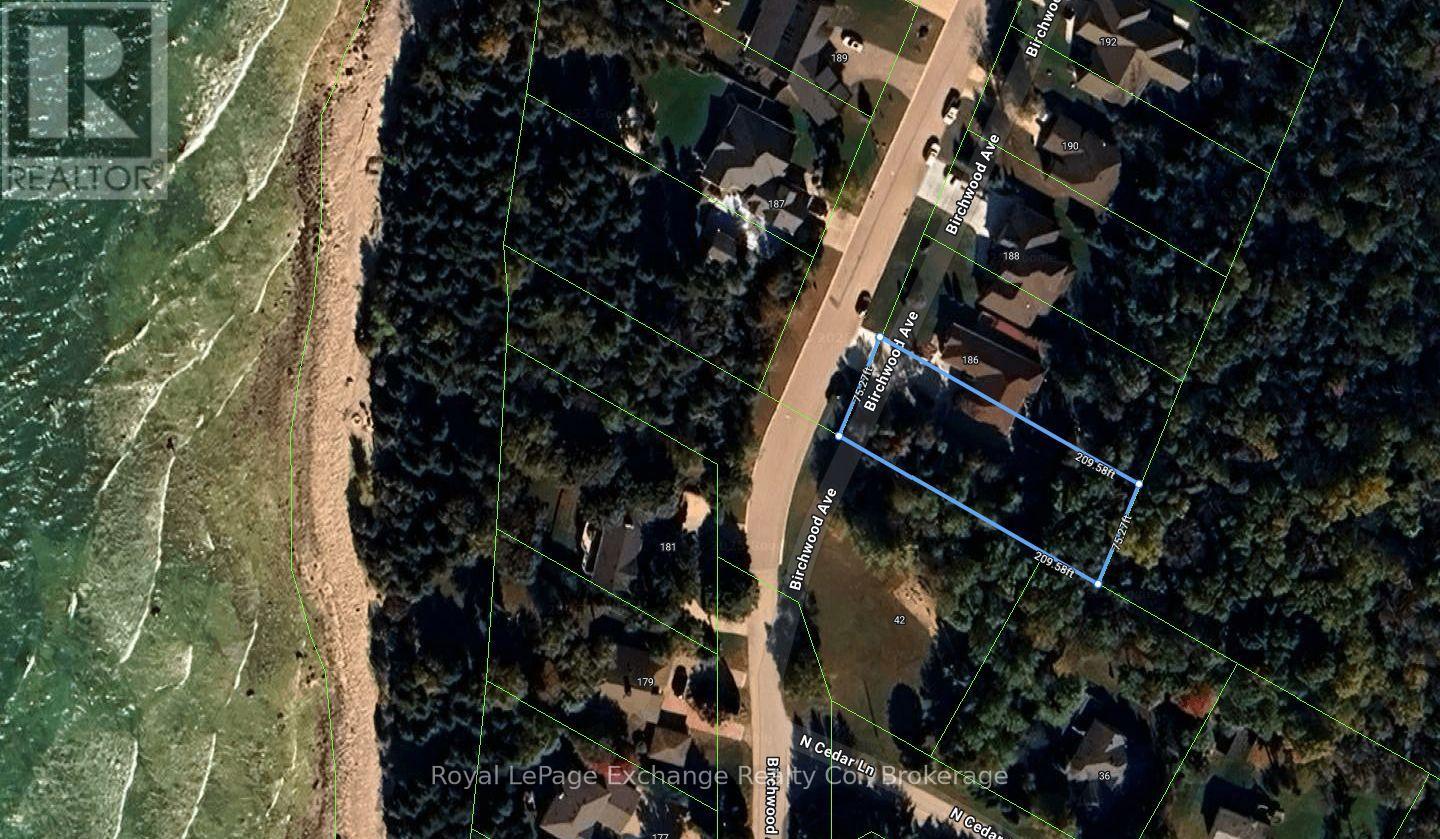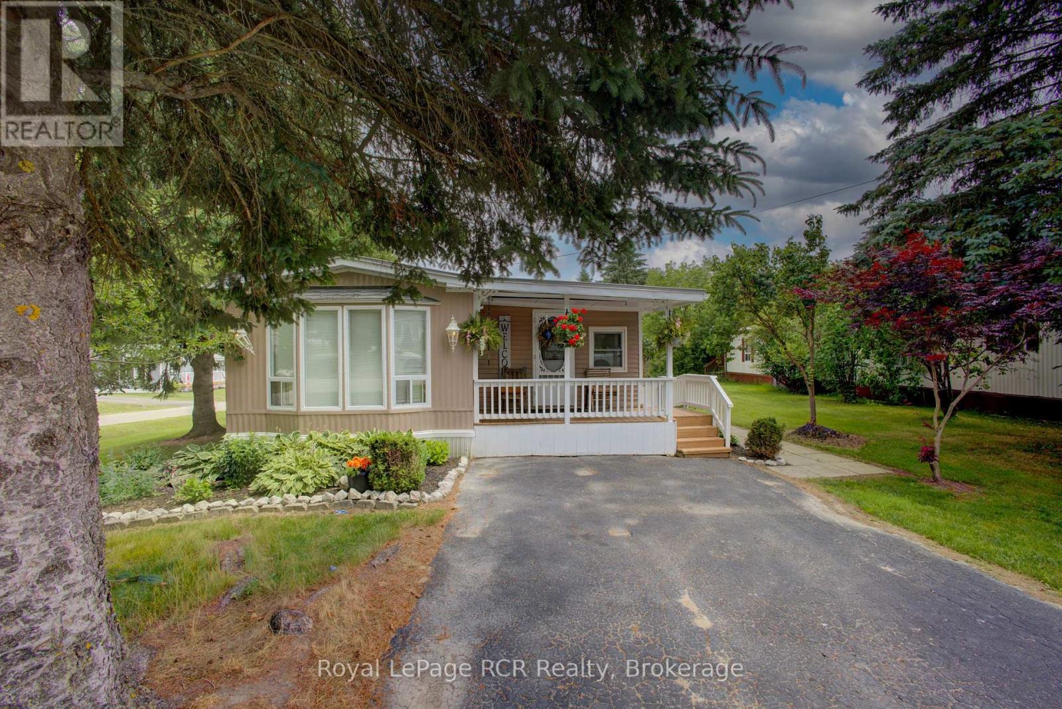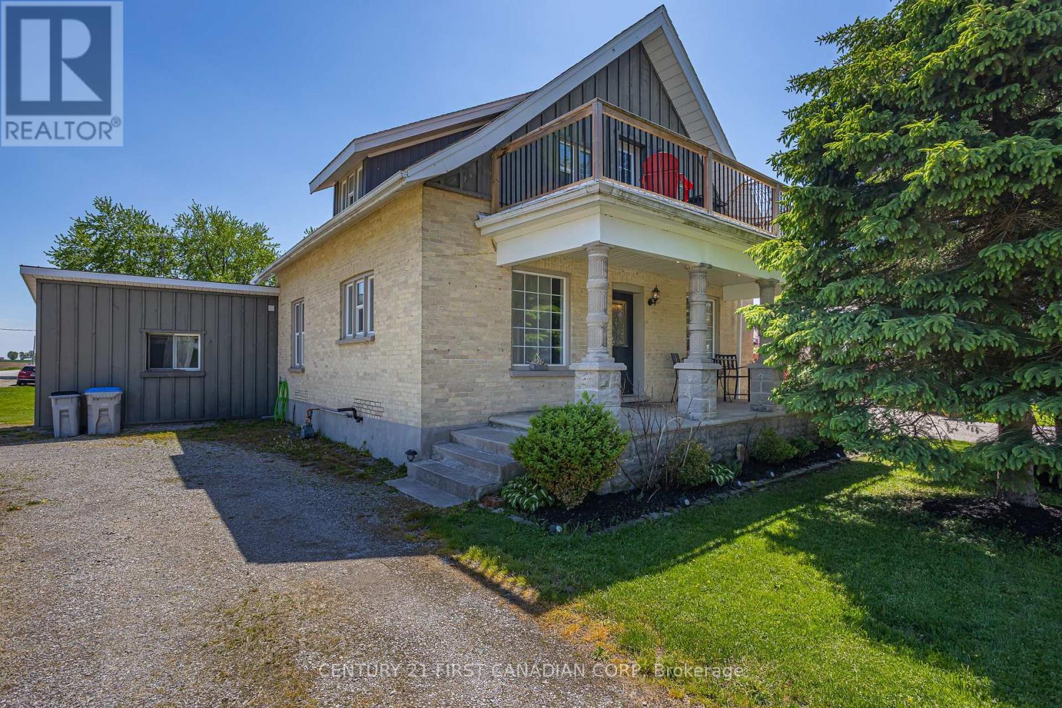Listings
48 Lakeshore Drive
Puslinch, Ontario
Lakeside Living at Its Finest in Mini Lakes! It's peaceful, it's private, and it's got everything you need to enjoy life at a slower pace with nature and community all around you. Welcome to this meticulously maintained lakefront bungalow with 2-bedroom, 2-bathroom + sunroom nestled in the sought-after gated community of Mini Lakes in Aberfoyle. Offered for sale for the first time on one of the largest lots in the community! With almost 1400 square feet of thoughtfully designed living space, this home blends comfort, function, and natural beauty in perfect harmony. Unobstructed lake views from the Primary Suite and Living Room that you never tire of seeing, and a massive porch to dine and entertain on. Step inside to find open-concept living, dining, and kitchen areas filled with natural light, ideal for entertaining or enjoying peaceful everyday living. The stunning 4-season sunroom offers tranquility year-round, while two cozy fireplaces add warmth and charm to the home. Practical features include a separate mudroom entrance complete with laundry, a second fridge and sink, two dedicated workshops for hobbyists or extra storage, and parking for four vehicles! Enjoy a true sense of community and nature, with private lake access, scenic walking trails, and a tranquil atmosphere, all just minutes to Guelph and the 401. This gated, Pet-Friendly Community with Clubhouse & Trails is more than a home, it's a lifestyle. Whether you're downsizing, retiring, or just dreaming of a slower pace by the water for the family, this gem at Mini Lakes is waiting for you to make it your dream home. (id:51300)
Ipro Realty Ltd.
50 Hickory Drive
Guelph/eramosa, Ontario
A stunning bungaloft with double car garage and finished basement, built by Charleston Homes. Over 3600 square feet of living space provides tremendous value at this price point. The main floor consists of a beautifully equipped kitchen with stone counters, custom cabinetry, an island with a sink, Stainless Steel appliances, updated lighting, pot lights and a walk-in pantry; living room with a soaring vaulted ceiling and fireplace with stone surround that anchors the room and a formal dining room, all with hardwood flooring. The primary bedroom is on this main level with hardwood floors, large ensuite with jacuzzi tub, walk-in shower with glass doors, and a walk-in closet. There are also some very nice stone accents around the tub and vanity. To complete this level, you will love the convenience of the mudroom and laundry room from the garage entry. The loft has a versatile office or family room with new carpet, two bedrooms with luxury vinyl flooring, and a 4-piece bath. Downstairs is finished with a large family room, a fourth bedroom, gym/workout area, plus plenty of additional storage. The high-end updates continue down here with large windows, 9 ft ceilings, 6 baseboards, pot lights, and laminate flooring. The interior layout is sure to please any type of family at any stage of life! Outside, you have your own rear deck and common area to enjoy and a private front porch but zero maintenance as the low condo fees cover all summer landscaping and snow removal from your driveway up to your front door! This location is ideal for a slightly smaller town feel, but a short and scenic drive to Guelph, Halton, and Mississauga regions. (id:51300)
Exp Realty
50 Hickory Drive
Rockwood, Ontario
A stunning bungaloft with double car garage and finished basement, built by Charleston Homes. Over 3600 square feet of living space provides tremendous value at this price point. The main floor consists of a beautifully equipped kitchen with stone counters, custom cabinetry, an island with a sink, Stainless Steel appliances, updated lighting, pot lights and a walk-in pantry; living room with a soaring vaulted ceiling and fireplace with stone surround that anchors the room and a formal dining room, all with hardwood flooring. The primary bedroom is on this main level with hardwood floors, large ensuite with jacuzzi tub, walk-in shower with glass doors, and a walk-in closet. There are also some very nice stone accents around the tub and vanity. To complete this level, you will love the convenience of the mudroom and laundry room from the garage entry. The loft has a versatile office or family room with new carpet, two bedrooms with luxury vinyl flooring, and a 4-piece bath. Downstairs is finished with a large family room, a fourth bedroom, gym/workout area, plus plenty of additional storage. The high-end updates continue down here with large windows, 9 ft ceilings, 6 baseboards, pot lights, and laminate flooring. The interior layout is sure to please any type of family at any stage of life! Outside, you have your own rear deck and common area to enjoy and a private front porch but zero maintenance as the low condo fees cover all summer landscaping and snow removal from your driveway up to your front door! This location is ideal for a slightly smaller town feel, but a short and scenic drive to Guelph, Halton, and Mississauga regions. (id:51300)
Exp Realty (Team Branch)
154-162 Main Street S
Wellington North, Ontario
Looking to start or add to an investment portfolio? Then look no further! This historic yellow brick building in the heart of downtown Mount Forest offers high pedestrian and vehicle traffic flow and high visibility. Offering remarkable investment value as two buildings in one, this multi use building with 4 apartments and 2 commercial units suits most commercial applications and contains many upgrades. (id:51300)
Century 21 Heritage House Ltd.
17 Steer Road
Erin, Ontario
Welcome to 17 Steer Road A tastefully curated townhome in one of Erin's most anticipated new communities! Perfect for first-time buyers or growing families, this meticulously built residence offers a harmonious blend of contemporary design and the tranquil beauty of Erin's natural landscape. With approximately 1,700 square feet of refined living space, the home showcases premium builder upgrades and quality finishes throughout. The sun-filled open-concept main floor features a stunning kitchen appointed with quartz countertops, custom cabinetry, and contemporary lighting perfectly suited for both everyday living and entertaining. The spacious living area provides elevated views, offering a peaceful backdrop for relaxation. The upper level includes three generously sized bedrooms, including a luxurious primary suite complete with a private 3-piece ensuite and dual walk-in closets. A convenient second-floor laundry room enhances functionality and comfort. With top dollar spent on almost up to $50K worth builder upgrades and a location within a master-planned community that will soon include new schools, parks, and retail amenities, this move-in ready home represents a rare opportunity to invest in Erin's future. Don't miss your chance to own a home of this calibre. (id:51300)
The Agency
8446 Line 12
Wellington North, Ontario
Embrace nature with this 100-Acre retreat! This unique three-bedroom home, is built in a shop-dominium style, a few cosmetic upgrades away from being your dream home! With 3 bedrooms, 1 bath, a breakfast bar kitchen plus dining room open floor plan living room, and an office. The house is exceptionally well-built, boasting a recently updated roof, abundant natural light in every room, and inviting walk-out balconies on front and rear. You can fully immerse yourself in the surrounding nature year round, while staying cozy by the wood stove. The expansive 100 acres are a true natural paradise, encompassing a mixed forest and tranquil creek. With connections to the Luther Marsh greenways and corridors, the land teems with deer and turkey, offering unparalleled wildlife opportunities. The ground floor of the home opens to a spacious garage, plus the Quonset hut provides ample storage and shop space. Tucked away on a quiet sideroad, this property ensures peace and privacy. All this while being conveniently located. This property is within a 20-minute drive of Mount Forest, Arthur, Grand Valley, and Shelburne. Whether you envision it as your permanent residence, a dedicated hunting ground, or a serene recreational getaway. Discover an exceptional 100-acre property, perfect for outdoor adventurers and hunting enthusiasts alike. (id:51300)
Wilfred Mcintee & Co Limited
795099 East Back Line
Grey Highlands, Ontario
Looking for a home that feels like both an escape and a place you can truly live in every day? This 2.7-acre red brick Victorian does exactly that. Full of character and smart updates, it blends the warmth of country living with the kind of comfort that makes life easy. Inside, there's room for everyone with four bedrooms, two full baths, and a bright, inviting kitchen with a woodstove and a breakfast nook that opens to a private side yard. Picture morning coffee, evening cocktails, or just watching the seasons shift. Next to the living room, there's the dining room that works perfectly for dinner parties or holiday meals. But the real showstopper is the timber frame family room with garden views, the kind of space where you'll find your spot and never want to leave. The primary suite is tucked above it on the second level, and there's also a main floor office, laundry, and attached garage to keep daily life running smoothly. Outside, the courtyard with a decorative pond feels like your own private escape, and the countryside views bring a calm you didn't know you needed. A detached garage with a workshop gives hobbyists or weekend projects plenty of space, and the greenhouse is ready for your next garden season. The long countryside view stretches out beautifully, offering an ever-changing backdrop of open fields that feels peaceful no matter the season. Located on a paved road just minutes to the top of BVSC, the Bruce Trail, and the growing Town of Markdale, where you're close to a new hospital, new elementary school, updated grocery store, and great local shops and restaurants. Full-time or weekend, this is more than a house. It's a lifestyle worth holding onto. (id:51300)
RE/MAX Summit Group Realty Brokerage
148 Britannia Road E
Goderich, Ontario
Welcome to 148 Britannia Road East, a truly lovely property located in the heart of Goderich, one of Ontario's most cherished lakeside communities. This updated residence offers a rare blend of thoughtful design, and incredible outdoor living. Set on a spacious lot and fully enclosed for privacy, this home offers a peaceful retreat while being steps from everything that makes Goderich so desirable. Whether you're a growing family, a couple seeking a spacious backyard retreat or simply someone looking a place to relax and entertain, this property delivers at every level. As you step into the backyard, you're greeted by an outdoor living experience. The fully fenced yard has been transformed into a private oasis designed to make every moment feel like a getaway. A covered patio area is the focal point of the backyard, complete with an outdoor TV setup, ideal for movie nights under the stars or catching the game while soaking in the hot tub. The soft sound of a tranquil water feature adds a spa-like element to the space, making it a haven for both entertaining and peaceful solitude. Whether its summer barbecues with friends, family gatherings, or a quiet evening with a glass of wine, this backyard is ready for all of life's best moments.A powered shed sits at the back of the yard, offering an abundance of options. With electricity already installed, it could serve as a workshop, art studio, workout area, teen hangout zone, or even additional seasonal storage. The possibilities are endless and only limited by your imagination. (id:51300)
Royal LePage Heartland Realty
714261 Baseline Road
Grey Highlands, Ontario
29 acres on a paved road just outside Flesherton. There are 22 acres tile drained and currently planted in beans. This is a nice setting for a country home or a hobby farm with some mature trees and backing on to the rail trail. Tile maps are available. Opportunity to rent adjacent 20 acres. (id:51300)
Royal LePage Rcr Realty
Block 15 Birchwood Avenue
Kincardine, Ontario
Build your dream retreat just steps from the shores of Lake Huron! This private, treed lot offers an unbeatable location directly across the road from public beach access on sought-after Lorne Beach. Situated just 10 minutes north of Kincardine and 15 minutes south of Bruce Power, its a perfect blend of peaceful seclusion and convenience. Enjoy nearby parks, hiking trails, and scenic waterfront walking paths. Whether youre planning a seasonal escape or year-round residence, this is a rare opportunity to own land in a truly special setting. Buyer to complete their own due diligence regarding building and development potential. (id:51300)
Royal LePage Exchange Realty Co.
5 Grand Vista Drive
Wellington North, Ontario
Welcome to 5 Grand Vista Drive, Spring Valley Park. This 2 bedroom home features open concept main living area with cathedral ceiling, large kitchen, living room with propane fireplace. Primary bedroom has double closets and 3 piece ensuite. Large sunroom off the back of the home. The home is located in the year round section of the Park, and comes with access to many amenities - a private lake with sandy beach, 2 inground pools, children's playground and more. Great starter or retirement home near Mount Forest. (id:51300)
Royal LePage Rcr Realty
3199 Mount Carmel Drive
North Middlesex, Ontario
Welcome to 3199 Mount Carmel Drive where modern updates meet timeless charm in this gorgeous yellow brick Century Home! Step inside this beautifully refreshed home and you'll instantly notice the perfect blend of character and style. From the white shaker kitchen cabinets with stainless steel appliances, gas range, and breakfast bar, to the large living area filled with natural light, every corner feels warm and inviting.Throughout the home, you'll find thoughtful updates like luxury vinyl plank flooring, newer windows, stylish light fixtures, and wrought iron spindles, all while preserving original details like the oversized baseboards, grates, exposed brick, and gorgeous woodwork throughout. Need flexibility? The main floor offers a versatile space that can be a formal dining room or a spacious main floor bedroom - your choice! Plus, with newer siding, all updated appliances (including washer and dryer), and a deceivingly spacious lot surrounded by mature trees, this home is truly move-in ready. Enjoy summer BBQs on the side deck, morning coffee on the covered front porch or second level, private balcony and the peace of mind that comes with a lovingly maintained property. Located just steps from Our Lady of Mount Carmel Catholic Elementary School, complete with a full playground, baseball diamond, and plenty of green space. You're also perfectly situated only 15 minutes to the beautiful beaches of Grand Bend and 15 minutes to the charming community of Exeter.This is small-town living with style, space, and soul. Don't miss it! Home Tour Here:https://youtu.be/obOdC_asdhc (id:51300)
Century 21 First Canadian Corp




