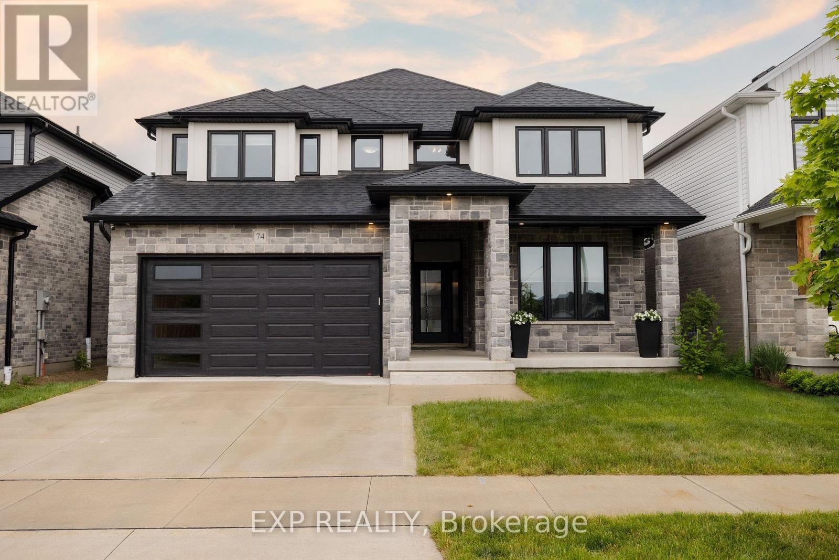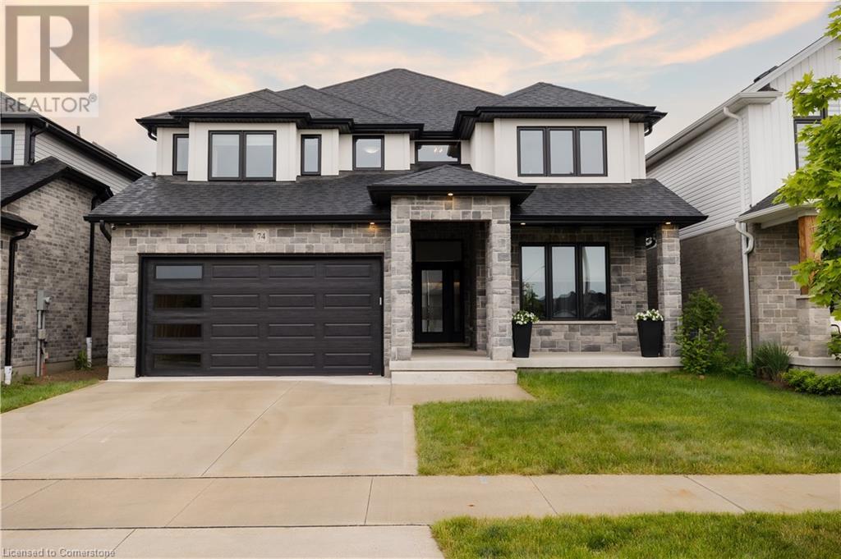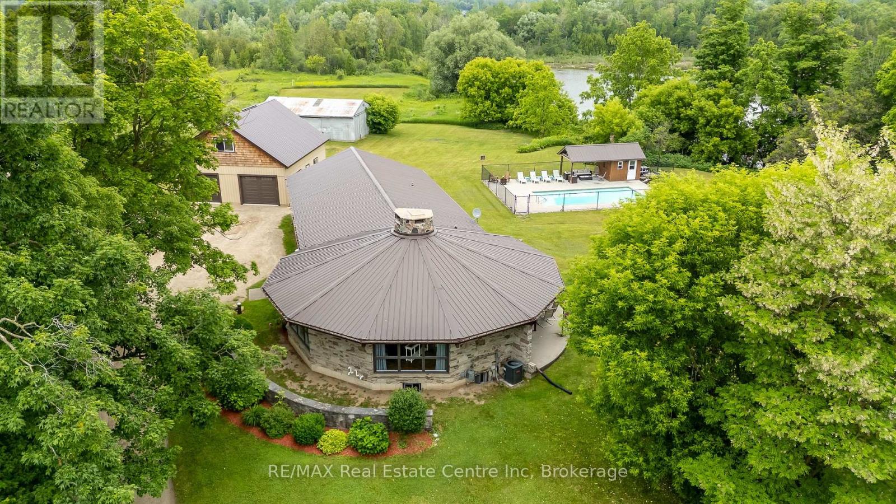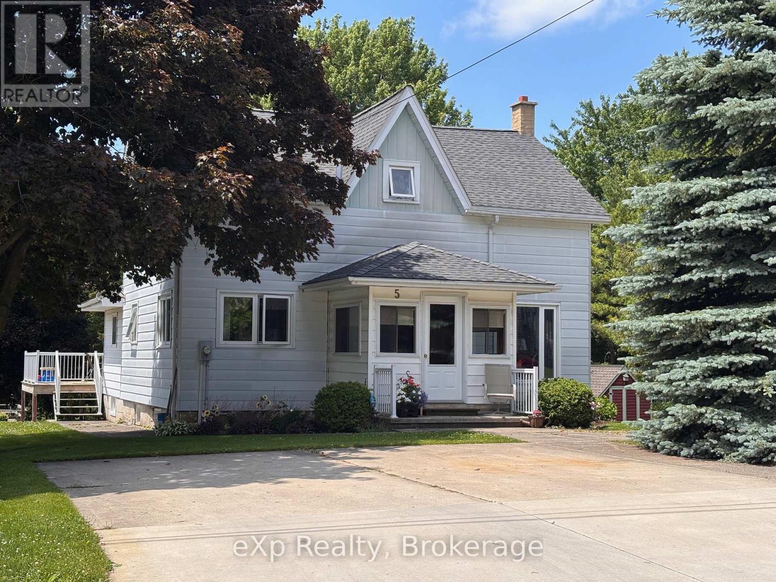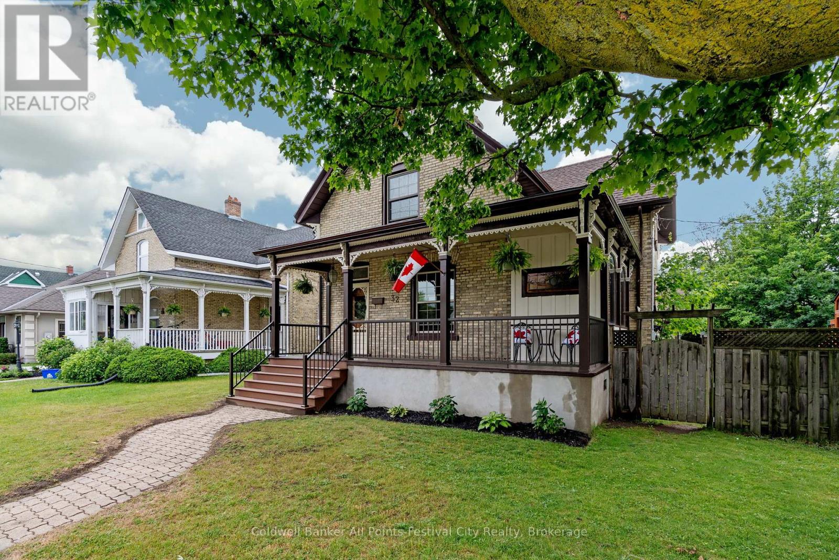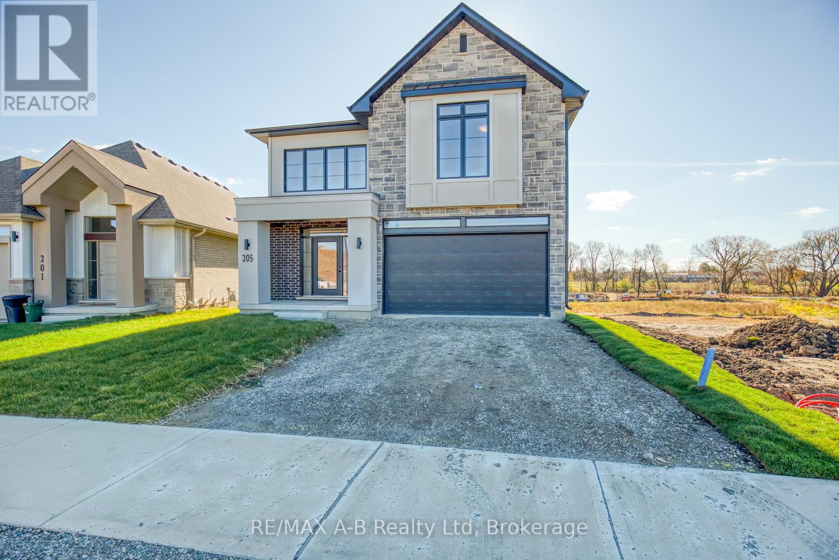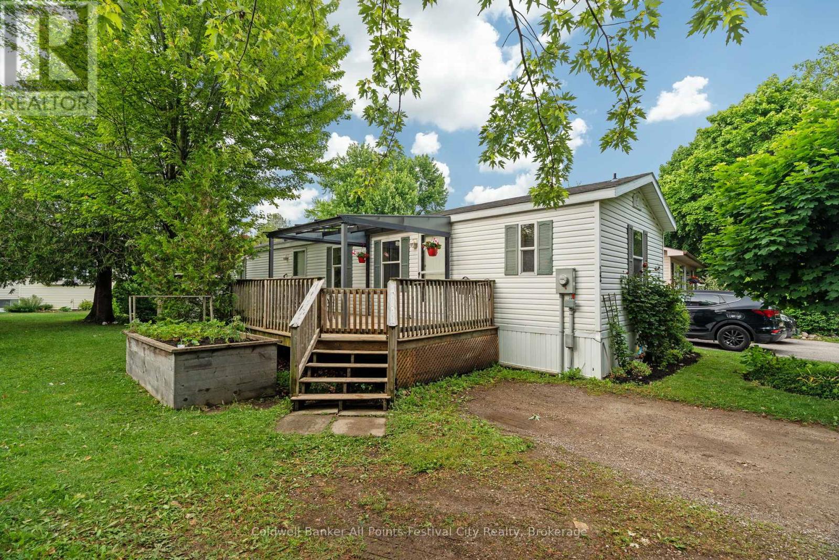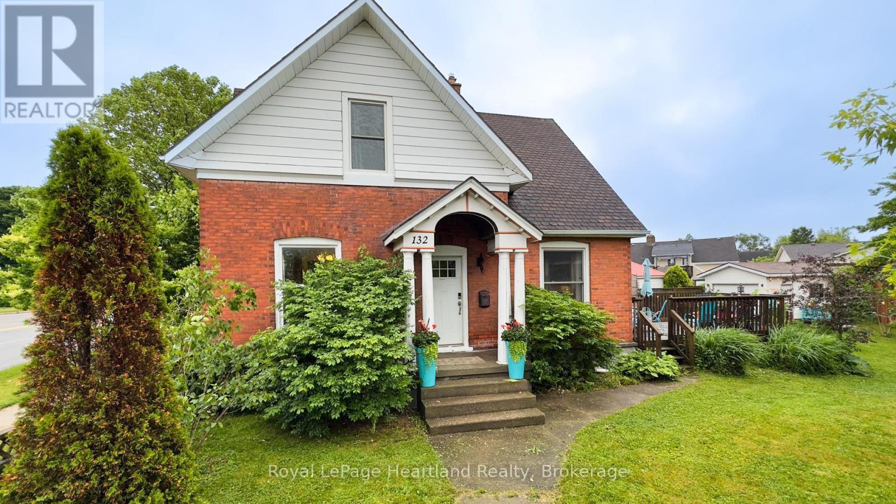Listings
14 Howard Crescent
Centre Wellington, Ontario
Welcome to this stunning 6-year-old all-brick bungalow with double car garage, located on an established and quiet street in the north end of Fergus. Featuring a pristine double concrete driveway and a breezy covered front porch, this home offers great curb appeal and a warm welcome. Step inside to a spacious front entrance with soaring ceilings and a carpet-free interior, large windows throughout flood the home with natural light and offer picturesque views. The inviting living room features a vaulted ceiling and a cozy fireplace, open to the kitchen and dining area perfect for entertaining. The kitchen boasts a large stone island ideal for casual dining, abundant cabinetry, and excellent functionality. The adjoining dining area opens to a beautifully finished covered patio with stamped concrete ideal for outdoor meals and relaxation. A large mudroom/laundry room combo is conveniently located just off the kitchen, offering direct access to the garage and featuring an impressive 5x5 walk-in pantry. The main level offers two spacious bedrooms, each with walk-in closets, and two well-appointed bathrooms. The professionally finished lower level boasts 9-foot ceilings, a third bedroom, a full bathroom, and a large family room complete with a stylish wet bar ideal for gatherings or movie nights. Two additional unfinished rooms provide ample storage or future development potential, along with a generous cold room. Call today to view this exceptional home. (id:51300)
Royal LePage Royal City Realty
74 Gellert Drive
Woolwich, Ontario
Welcome to 74 Gellert Dive, Breslau - This exquisite 2,600 sq. ft. Thomasfield-built residence, ideally located in an exclusive enclave on the edgeof Kitchener and backing onto serene green space. Designed for both elegance and comfort, this newer home showcases premium finishes and athoughtfully curated floor plan that caters to modern lifestyles. Step into the grand formal living room, where a soaring two-storey ceiling sets animpressive tone, complemented by a formal dining room ideal for sophisticated entertaining. The chefs kitchen is a culinary masterpiecefeaturing a striking centre island, high-gloss custom cabinetry, and a spacious dinette with direct access to a fully fenced backyard, blendingindoor luxury with outdoor leisure. Anchored by rich hardwood flooring and a cozy gas fireplace, the family room offers a warm and invitingatmosphere with clear sightlines to the kitchenperfect for gatherings both large and small. A sunken main floor laundry room doubles as apractical mudroom, with direct access to the oversized double garage. The expansive primary suite is a true retreat, offering a generous walk-incloset and a spa-inspired 5-piece ensuite with a curb-less glass shower, dual vanities, and a deep soaker tub. Three additional well-appointedbedrooms complete the upper level, providing ample space for family and guests. Meticulously maintained and loaded with upgrades, this ismore than just a homeits a lifestyle. Enjoy the tranquility of nature with the convenience of city access. An exceptional opportunity awaits inone of the regions most sought-after communities. (id:51300)
Exp Realty
74 Gellert Drive
Breslau, Ontario
Welcome to 74 Gellert Dive, Breslau - This exquisite 2,600 sq. ft. Thomasfield-built residence, ideally located in an exclusive enclave on the edge of Kitchener and backing onto serene green space. Designed for both elegance and comfort, this newer home showcases premium finishes and a thoughtfully curated floor plan that caters to modern lifestyles. Step into the grand formal living room, where a soaring two-storey ceiling sets an impressive tone, complemented by a formal dining room ideal for sophisticated entertaining. The chef’s kitchen is a culinary masterpiece—featuring a striking centre island, high-gloss custom cabinetry, and a spacious dinette with direct access to a fully fenced backyard, blending indoor luxury with outdoor leisure. Anchored by rich hardwood flooring and a cozy gas fireplace, the family room offers a warm and inviting atmosphere with clear sightlines to the kitchen—perfect for gatherings both large and small. A sunken main floor laundry room doubles as a practical mudroom, with direct access to the oversized double garage. The expansive primary suite is a true retreat, offering a generous walk-in closet and a spa-inspired 5-piece ensuite with a curb-less glass shower, dual vanities, and a deep soaker tub. Three additional well-appointed bedrooms complete the upper level, providing ample space for family and guests. Meticulously maintained and loaded with upgrades, this is more than just a home—it’s a lifestyle. Enjoy the tranquility of nature with the convenience of city access. An exceptional opportunity awaits in one of the region’s most sought-after communities. (id:51300)
Exp Realty
26 Old Brock Road
Puslinch, Ontario
Discover the perfect blend of comfort, space, and functionality in this stunning 5-bedroom, 3.5-bathroom country home, ideally located just minutes from Highway 401. Set on a beautiful, private lot, this property offers the peace of rural living with unbeatable convenience for commuters. Step inside to a bright, open-concept layout designed for both relaxation and entertaining. At the heart of the home, a stunning central fireplace anchors the main living area, creating a cozy focal point that flows seamlessly into the kitchen and dining spaces. Large windows bring in natural light and frame picturesque views of the surrounding countryside. Each of the five bedrooms is generously sized, with the primary suite boasting a private ensuite, walk-in closet and large balcony looking looking over your backyard oasis backing onto Mill Pond. The in-ground pool and cabana are ideal for summer entertaining, relaxing, or making family memories. A separate lofted garage workshop offers ample room for hobbies, storage, or a home business set up perfect for tradespeople, car enthusiasts, or anyone in need of extra space. This property delivers the best of country living with quick access to schools, shopping, and major routes. (id:51300)
RE/MAX Real Estate Centre Inc
5 Ignatz Street
South Bruce, Ontario
Located on a quiet street in the heart of Mildmay, this cherished family home, lovingly maintained by its owner for 71 years, offers timeless comfort and practicality. Highlights include an enclosed front porch, warm and spacious eat-in kitchen, cosy living room, a bright family room with patio doors leading to a private backyard, deck and patio, a main floor laundry with shower and sink, and a 2 pc. bath. Upstairs, there are four ample size bedrooms and a 3 pc. bathroom. The lowest level features an exceptionally clean, unfinished basement with lots of shelving and more storage can be found throughout the home. Roof shingles were replaced in 2015, furnace in 2007, water heater in 2011 and many windows have been updated. Property features two double concrete driveways, ideal for RV or boat parking, a landscaped lot with mature trees and perennial beds, and a garden shed for storage. Carneige Park with a kids play centre, the ball diamonds, horseshoe pits and tennis court is just steps away. Centrally located near shopping, schools, parks, churches and medical clinic, this home embodies the best of community living. (id:51300)
Exp Realty
32 Cambria Road S
Goderich, Ontario
Welcome home to 32 Cambria Rd, S, Goderich. This charming 1-3/4-storey brick home has seen gorgeous updates throughout since 2022. The covered front porch with new railings, composite stairs & brick walkway welcomes you and is the perfect place for relaxing with your morning coffee. The open concept main floor features a beautifully renovated kitchen, complete with in-floor heating, stone counters, island with storage & seating and stainless steel appliances. Entertaining is easy with the adjacent living room featuring beautiful hardwood floors, gorgeous gas fireplace (2024) with brick surround and wood mantle. The spacious dining room offers incredible natural light with oversized front window. Cozy up in the sunroom - a perfect place for your home office, hobbies or curl up with a book. The back porch has stunning oak finishes, with a 3pc bath along with backyard & basement access. Rarely will you find finished living space in a century home - here you get a mudroom area with storage, rec room with bar and games area. Laundry and cold storage finish out the lower level. Upstairs offers 3 bedrooms, built-in storage and a gorgeous 4pc bathroom with double sink and heated floor. This corner lot offers great outdoor space with patio, private hot tub area and is fully fenced - perfect for hosting summer gatherings. The detached, heated two-car garage (26x28) with great storage in the upper loft - incredible space for hobbyist, car enthusiast or simply a garage for indoor parking. Ideally situated close to the downtown core, you'll enjoy easy access to farmers markets, festivals, shopping & dining options. The nearby Maitland Trail system offers stunning views of the river valley all the way to the shores of Lake Huron. This move-in-ready home perfectly combines comfort, functionality & location. Call today for more information on this turn-key home. (id:51300)
Coldwell Banker All Points-Festival City Realty
3111 Perth 163 Road
West Perth, Ontario
At this time, NO residential dwellings or trailers are allowed on the property. The property is readily accessible and strategically situated in close proximity to the communities of Mitchell, St. Marys, and Stratford. It offers a peaceful rural setting while remaining only a short drive from essential amenities, agricultural suppliers, equipment services, and local markets. Furthermore, the Thames River is located behind the property, enhancing its appeal. At this time, NO residential dwellings or trailers are allowed on the property. (id:51300)
Real Broker Ontario Ltd.
145 Stonebrook Way
Grey Highlands, Ontario
Welcome to your dream home in the heart of Markdale! This beautifully designed end-unit townhome feel like Semi-Detached offers a spacious, thoughtfully planned layout with premium upgrades, perfect for modern living. Step inside to an open-concept living area filled with natural light, featuring hardwood floors, pot lights, and stainless steel appliances. The chefs kitchen boasts a stylish island, perfect for meal prep or casual dining, while the large living room provides a warm and inviting space for relaxation and family entertainment. Upstairs, you'll find three generously sized bedrooms, including a primary retreat with a walk-in closet and private ensuite for ultimate comfort. The two additional bedrooms share a well-appointed 4-piece bath, ensuring ample space for family or guests. The unfinished lower level is a blank canvas with a 3-piece rough-in, ready for your personal touch whether its a home office, family room, recreation area, gym, or in-law suite, the possibilities are endless. Enjoy added convenience with 3-car parking and an oversized 1.5 car garage with a garage door opener, offering both backyard access and interior entry. This freehold property comes with no monthly fees or POTL fees, giving you the freedom to truly make it your own. Ideally located in the heart of Grey County, this home provides easy access to hiking, skiing, golf, the Curling Club, Beaver Valley Ski Club, and the stunning Georgian Bay. Plus, it's just minutes from shopping, schools, grocery stores, banks, the new Markdale Hospital, and Chapman's Ice Cream headquarters. This house is 15 minutes to Beaver Valley Ski Club, 35 minutes to Owen Sound 50 minutes to Collingwood & 90 minutes to Brampton. Don't miss this incredible opportunity schedule your viewing today and start living the four-season lifestyle you've always dreamed of! **EXTRAS** Stainless Steel Fridge, Stove, Washer, Dryer And Dishwasher. Garage Door Opener with One Remote. (id:51300)
Cityscape Real Estate Ltd.
Lot 24 205 Dempsey Drive
Stratford, Ontario
Welcome to The Capulet, a stunning new 4-bedroom, 3.5-bathroom move-in ready home just minutes from the heart of downtown Stratford, Ontario. This thoughtfully designed home masterfully blends modern aesthetics with exceptional craftsmanship, offering an ideal retreat for peaceful living. The open walk-out layout leads to a serene walking trail and lush green space, perfect for outdoor relaxation. Located just 45 minutes from Kitchener-Waterloo, The Capulet provides the best of both worlds: the charm of small-town living with the convenience of big-city amenities. Every detail has been meticulously crafted to offer a harmonious fusion of contemporary elegance and natural tranquility. (id:51300)
RE/MAX A-B Realty Ltd
22 Ruth Street
Ashfield-Colborne-Wawanosh, Ontario
Welcome to this charming modular home located in Huron Haven, just north of Goderich. This well-maintained residence features 2 bedrooms and 2 bathrooms, including a primary bedroom with a private ensuite for your convenience and comfort. The open-concept kitchen & living area creates the perfect space for relaxing and visiting. Step outside onto the deck, ideal for summer days or enjoy caring for your own raised veggie garden. The community offers fantastic amenities, including a community centre for social gatherings and an outdoor pool for summer fun. Don't miss this opportunity to enjoy a comfortable lifestyle in a friendly community with access to the shores of Lake Huron! (id:51300)
Coldwell Banker All Points-Festival City Realty
132 Elgin Avenue E
Goderich, Ontario
Welcome to this beautiful brick home located in the vibrant lakeside town of Goderich, Ontario just moments from the shores of Lake Huron. Full of charm and character, this versatile property offers both timeless style and modern function. Step inside to find a stunning walnut kitchen, original stained glass windows, hardwood floors, Italian marble tiles and detailed wood trim that speaks to the homes rich history. Currently set up as a multi-family residence, the main floor features a bright one-bedroom unit. Upstairs, with its own private entrance, is a second unit that can function as either a one or two bedroom space, complete with a brand new kitchen and a fully renovated bathroom. The property also features a 1 car garage for the hobbiest and mature trees to add privacy. This is a fantastic opportunity for retirees looking to generate rental income, investors seeking a well-located property, multi-generational home or families wanting to convert the home back into a spacious single-family residence. Just a short walk to local shops, restaurants, parks, markets, and community events this location is hard to beat. This is your chance to own a flexible and charming home with a convenient detached one car garage, in one of Ontarios most scenic communities. (id:51300)
Royal LePage Heartland Realty
276 Concession 12
South Bruce, Ontario
Rare building lot in the quaint hamlet of Formosa. Short commute to Owen Sound, the Bruce Power Plant or the beaches of Kincardine or Sauble. Looking to build your dream home? Affordable opportunity on a 79' X 264' lot. Sewer services to lot. Water to be supplied by well (to be drilled by Buyer). Don't wait on this amazing development opportunity! (id:51300)
Keller Williams Home Group Realty


