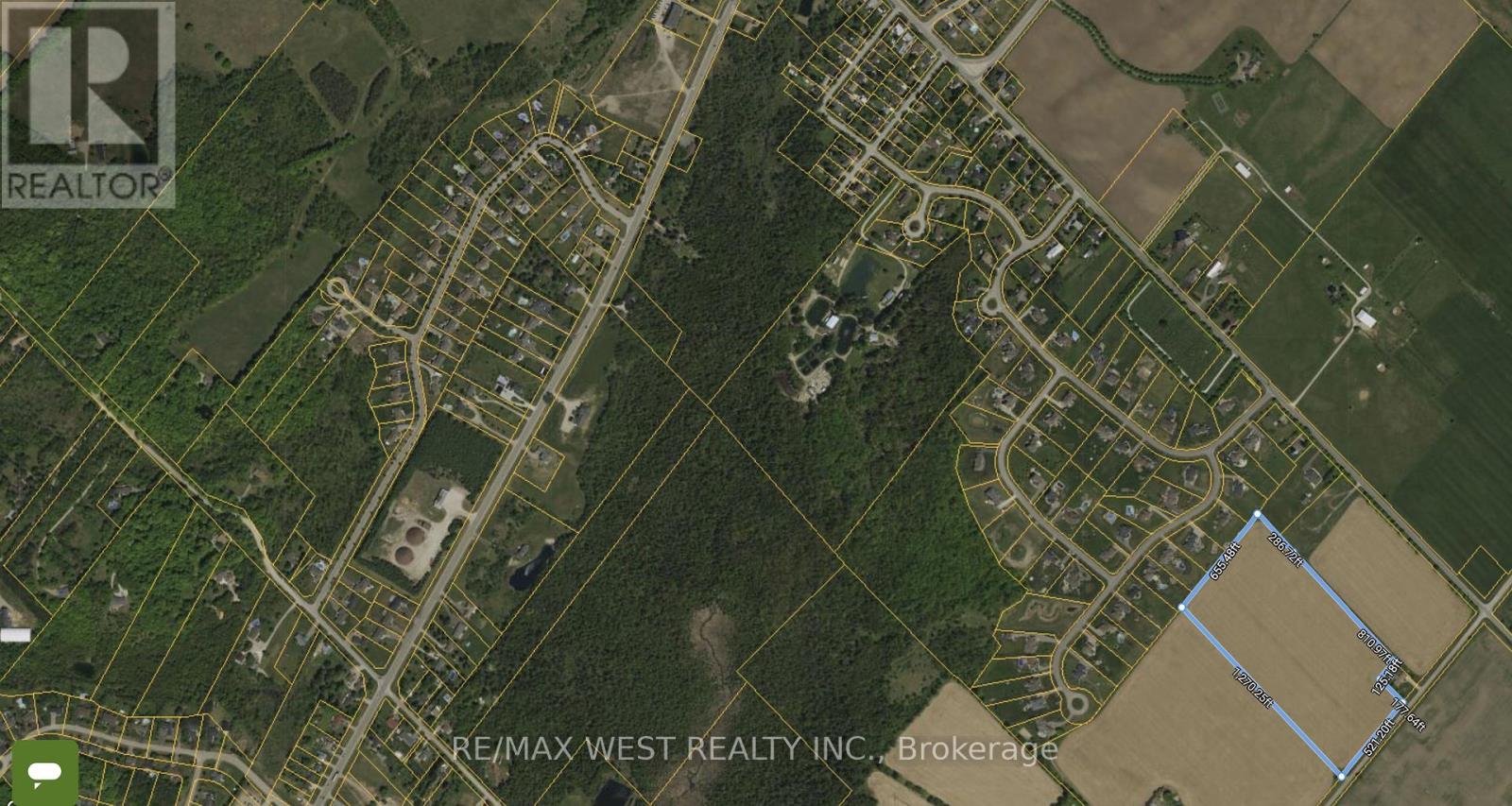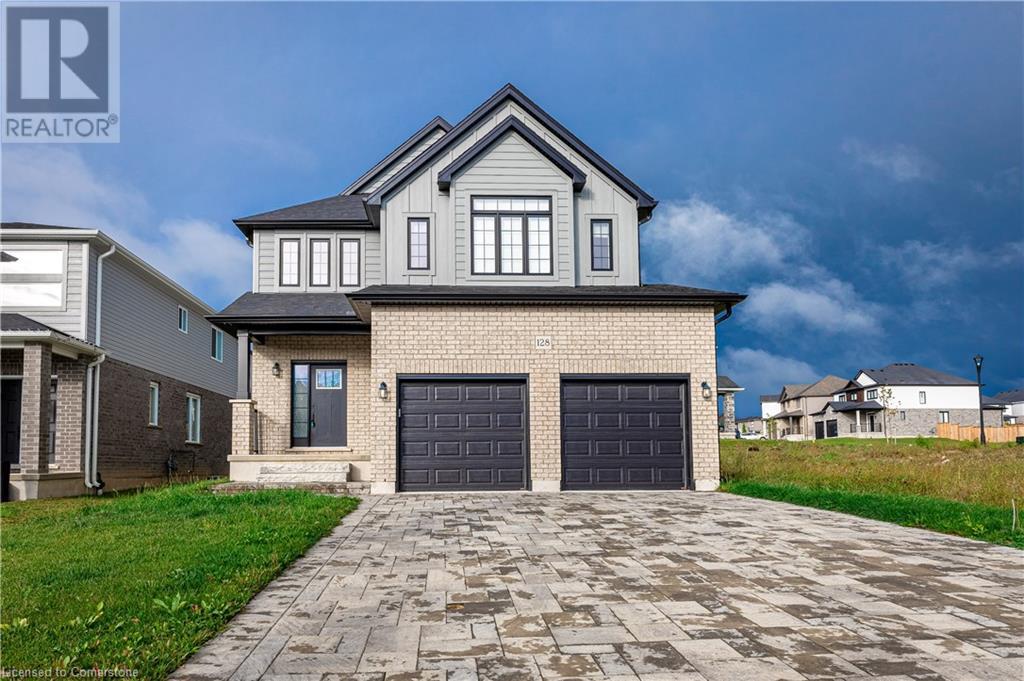Listings
4756 Dundas Street
Thames Centre, Ontario
Discover this enchanting 4 acre hobby farm on the outskirts of London. Nestled within a serene landscape, including private woods with trails, this beautiful updated home boasts 4 spacious bedrooms and 2 full baths. Envision cozy family gatherings around the large kitchen island, sunlit afternoons on your wrap around porch by the heated above ground pool and peaceful evenings under starlit skies. Adding to its allure, the property features a large 27x80 greenhouse, 2 chicken coops with a run, an updated detached 2 car garage with a new concrete pad, and workshop. Lots of parking on this new concrete driveway (2024). Located just 5 minutes outside of London, close to all amenities with quick access to 401 and the London International Airport. Don't miss your opportunity to call this place home; book your private showing today! (id:51300)
Platinum Key Realty Inc.
375 Mitchell Road Unit# 59
Listowel, Ontario
Welcome to the Sugarbush Estates development located on the west side of the growing town of Listowel. This retirement +55 community is perfect for downsizing and the benefits of easy living. This 1310 sqft one level interior unit has 9 foot ceilings and built on slab for accessibility all ground level and no steps. Two bedroom with a large primary bedroom which includes 3 piece ensuite and walk in closet. The kitchen is equipped with granite countertops, eat up island, custom backsplash and plenty of working space. The great room is bright and will fit your family and friends for visits and leads out to the all year round sunroom and door outside to your patio. This all one level townhome is equipped with in-suite laundry, cement drive for extra parking, garage, air conditioning, in-floor heat and accessibility for future needs. (id:51300)
Kempston & Werth Realty Ltd.
37 Erinlea Crescent
Erin, Ontario
Welcome to 37 Erinlea Cres. a Gem on One of Erin's Most Desirable Streets. This Charming Spacious 4Br Home is Ideally Located within Walking Distance of Schools, Scenic Trails, Restaurants, Banks, a Grocery Store, and the LCBO. With a Convenient 35 Minute Commute to GTA, this Property Offers both Tranquility and Accessibility. This 4 Bedroom House is Move in Ready and Features a Finished Basement Basement, Perfect for Additional Living Space. The Highlight of this Property is it's Private Backyard Oasis, Complete with a New 16x32 Saltwater Heated Pool and a Relaxing Hot Tub. Recent Updates Ensure Peace of Mind and Modern Comfort: A New Roof (2024), Gutters (2023), A/C (2019), Driveway (2021), Windows and Doors (2021), Deck (2020), and a Renovated Kitchen (2022). Don't Miss the Opportunity to Make this your Forever Home. (id:51300)
RE/MAX Experts
0 10th Sideroad
Erin, Ontario
Attention!! Investor, Builders and Developers. This potential future development 18 Acres Of Flat Land In The Most Desirable Erin. Close To Caledon Border. This Clean Land Parcel Is Perfect. Over 650 Ft Frontage. Close To Luxury Estate Homes. Prime Location! (id:51300)
RE/MAX West Realty Inc.
4700 Old Walnut Road
Brooke-Alvinston, Ontario
This 1-acre hobby farm is located between Sarnia & Watford and boasts peaceful sunrises over the field behind. The bungalow features plenty of windows, allowing tons of natural light throughout. It has an open concept great room that weve come to expect and love when entertaining, with 2 bedrooms up, 1 down and an office or 4th bedroom, theres plenty of room. Outside, theres a paddock, a 30x10 barn with a hay loft and chicken coop, fruit trees, vegetable gardens, and there is a ton of green space even beyond your own yard. Despite being only 30 minutes to Sarnia and 15 to Watford, it truly is living in the country. Its beautiful & its peaceful, whether youre a growing family or downsizing, its just the right amount of house & the right amount of country. (id:51300)
Exp Realty
661 Gloria Street
Blyth, Ontario
*For Sale: Exquisite Custom-Built Home – Perfect for Main Floor Living* Welcome to this stunning three-bedroom, two-bathroom custom-built home, thoughtfully designed for comfortable main floor living. This property features high-end finishes throughout, showcasing quality craftsmanship and attention to detail. *Key Features:*Spacious Design:* Enjoy an open and airy layout that maximizes space and functionality, perfect for modern living. *Large Two-Car Garage:* Conveniently store your vehicles and gear in the expansive two-car garage, providing easy access and additional storage. *Full Basement Potential:* The full basement includes a bathroom rough-in, offering the opportunity to create additional living space or entertainment areas to suit your needs. *Outdoor Appeal:* The fenced backyard provides privacy and security, ideal for family gatherings, pets, or simply enjoying the outdoors. *Immaculate Curb Appeal:* The concrete driveway and picturesque surroundings enhance the home's exterior, making it a true standout in the neighborhood. This move-in ready home combines luxury and practicality, making it the perfect choice for families or anyone seeking a serene living environment. Don’t miss the chance to make this beautiful property your own—schedule a showing today! (id:51300)
RE/MAX Land Exchange Ltd Brokerage (Wingham)
128 Basil Crescent
Middlesex Centre, Ontario
Stunning detached home built in 2022 by Vranic Homes, featuring the Feather Stone model. This open-concept home boasts numerous upgrades, including hardwood floors on the main level, oak staircase and iron spindles, a nice kitchen area with a large island and spacious pantry, a Master bedroom with a cozy sitting area, walk-in closet, three-piece ensuite, and cathedral ceilings. All bedrooms are generously sized with their own walk-in closets, along with main floor laundry facilities. The property also includes a beautiful paver driveway and a double car garage. All appliances included. Don't miss on this opportunity! (id:51300)
RE/MAX Escarpment Realty Inc.
110 - 645 St. David Street S
Centre Wellington, Ontario
Welcome to 645 St. David St. S in the charming, historic town of Fergus. Nestled amongst towering trees, right beside Victoria Park and featuring a lovely fountain courtyard that is lit up at night, this ground level condo is the perfect place to call home. This unit boasts hardwood flooring, granite countertops, stunning built-in bookcases as well as some accessible features including wider doorways, a Safety-Step walk-in tub and grab bars for those that may need them now or in the future. With a designated parking spot, an exclusive-use, ample-sized storage locker along with a large common room & exercise room, this building is the epitome of comfortable, care-free condo living. As an added bonus there is shopping located across the street and it is just a short stroll to downtown Fergus. Book your showing today, this one won't last! **** EXTRAS **** water filtration system (id:51300)
Royal LePage Royal City Realty Ltd.
645 St David Street S Unit# 110
Fergus, Ontario
Welcome to 645 St.David St. S in the charming, historic town of Fergus. Nestled amongst towering trees, right beside Victoria Park and featuring a lovely fountain courtyard that is lit up at night, this ground level condo is the perfect place to call home. This unit boasts hardwood flooring, granite countertops, stunning built-in bookcases as well as some accessible features including wider doorways, a Safety-Step walk-in tub and grab bars for those who may need them now or in the future. With a designated parking spot, an exclusive-use, ample-sized locker along with a large common room & exercise room, this building is the epitome of comfortable, care-free condo living. As an added bonus there is shopping located across the street and it is just a short stroll to downtown Fergus. Book your showing today, this one won't last! (id:51300)
Royal LePage Royal City Realty Brokerage
5776 7th Line
Eramosa, Ontario
Fabulous, private country retreat on 1.12 acres with perennial gardens, and mature trees. Over 3300 sq feet of finished space in this custom, quality built bungaloft. This home has been updated top to bottom. Bright and inviting Kitchen with newer stainless appliances, breakfast bar and large pantry. Here you have the flexibility of both a dining space in the Kitchen, plus breakfast bar and the current office space could be a formal dining room - or keep it as a home office. The impressive Living room boasts soaring high ceilings and fireplace with stone work that extends to the cathedral ceiling. Extra tall windows allow the daylight to flood the space. A Main floor primary suite with a gorgeous 5 pc ensuite, and walk in closet with custom organizers. Finishing off this level is a 2 pc powder room, a front door entry with foyer and a side door entry with a convenient 12 ft 9 by 5 ft 10 mudroom. The second level offers a newly updated 4 pc bath and two large bedrooms. The Basement provides for a 4th bedroom, welcoming family room with fireplace, 3pc bath, a finished laundry room and a massive recreation room that could have a multitude of uses - movie room, games room, gym, or even a 5th bedroom. Outside you'll love the gardens, wide open grassy spaces, two tiered rear deck with motorized awning! There is an incredible 2 year old swim spa with hot tub and lots of space for all your guests to kick back and relax. Need a break from the sun, there is an enclosed 3 season gazebo too. Don't forget the fire pit, great for the evening part of your gatherings and also a large shed. So much to list! There is even an oversized 2 car garage and extra long paved driveway for plenty of parking. This beautiful jewel is ready, book your showing today. (id:51300)
Century 21 Heritage House Ltd
128 Basil Crescent
Ilderton, Ontario
Stunning detached home built in 2022 by Vranic Homes, featuring the Feather Stone model. This open-concept home boasts numerous upgrades, including hardwood floors on the main level, oak staircase and iron spindles, a nice kitchen area with a large island and spacious pantry, a Master bedroom with a cozy sitting area, walk-in closet, three-piece ensuite, and cathedral ceilings. All bedrooms are generously sized with their own walk-in closets, along with main floor laundry facilities. The property also includes a beautiful paver driveway and a double car garage. All appliances included. Don't miss on this opportunity! (id:51300)
RE/MAX Escarpment Realty Inc.
840 St George Street E
Fergus, Ontario
This exceptional 2,797 sq. ft. all-brick bungalow is nestled on a desirable half-acre lot in Fergus, combining space, functionality, and style. Boasting 5 spacious bedrooms and 4 bathrooms, this home is perfect for family living or hosting guests. The entertainer’s dream kitchen on the main floor offers ample counter space, modern appliances, and a seamless flow into the formal dining room. Downstairs, the fully finished lower level features a cozy family room with a gas fireplace, a second kitchen, and a massive 25’x39’ rec room, providing endless possibilities for entertainment. With direct walk-out access to the patio, this lower level is ideal for hosting indoor-outdoor events. Enjoy summer evenings on the expansive deck that stretches across the back of the house, offering stunning views of the large, landscaped yard and the green space that borders two sides of the property . A double car garage with direct access into the home add convenience to this remarkable property. Perfect for those seeking a spacious and versatile home in one of Fergus’s most sought-after neighborhoods! (id:51300)
Keller Williams Home Group Realty












