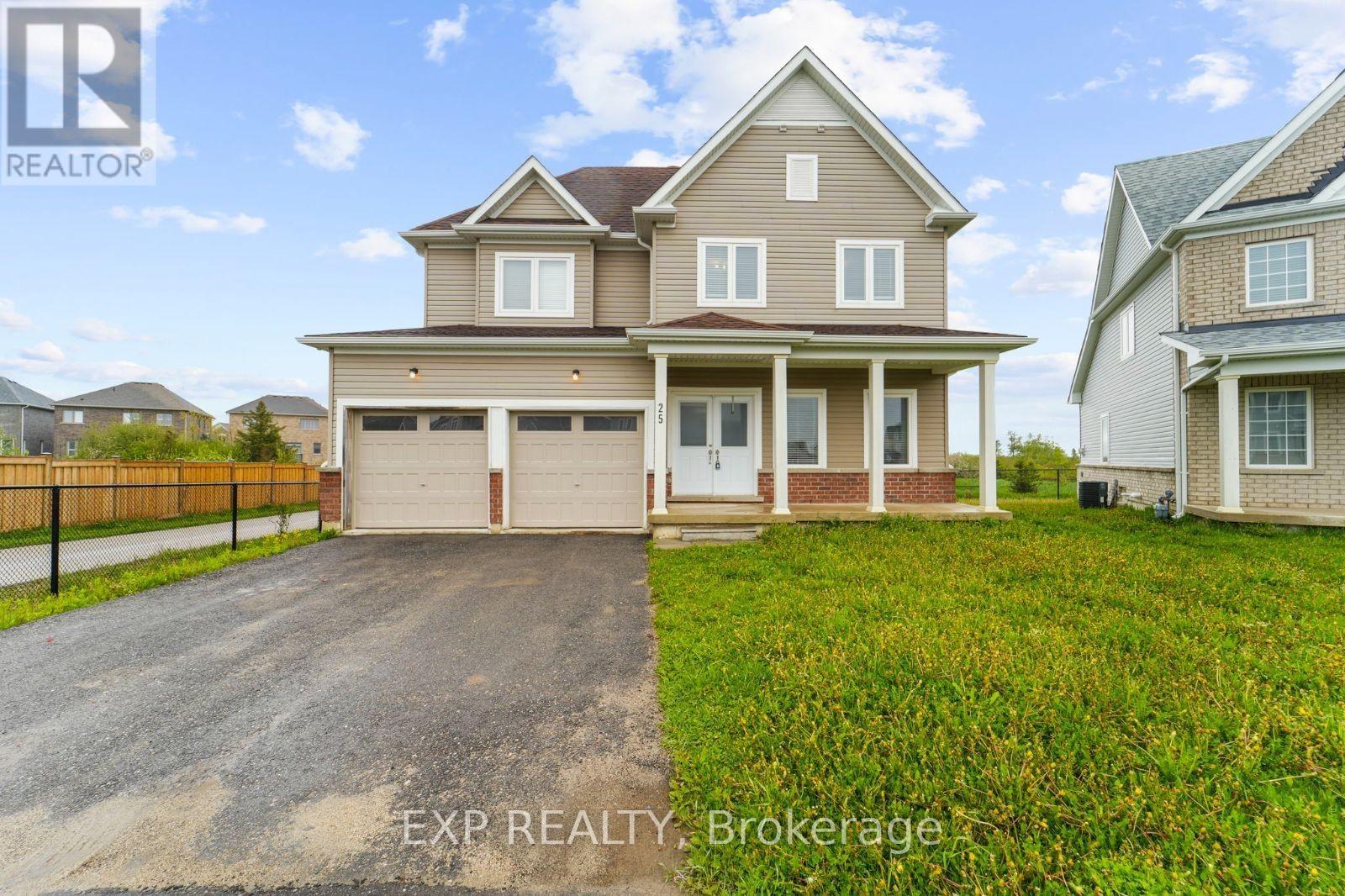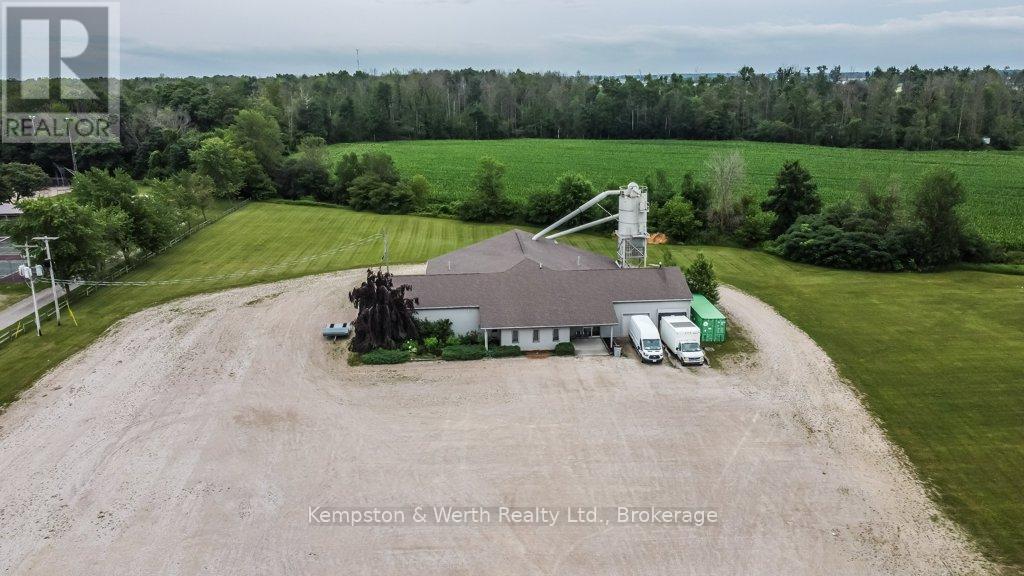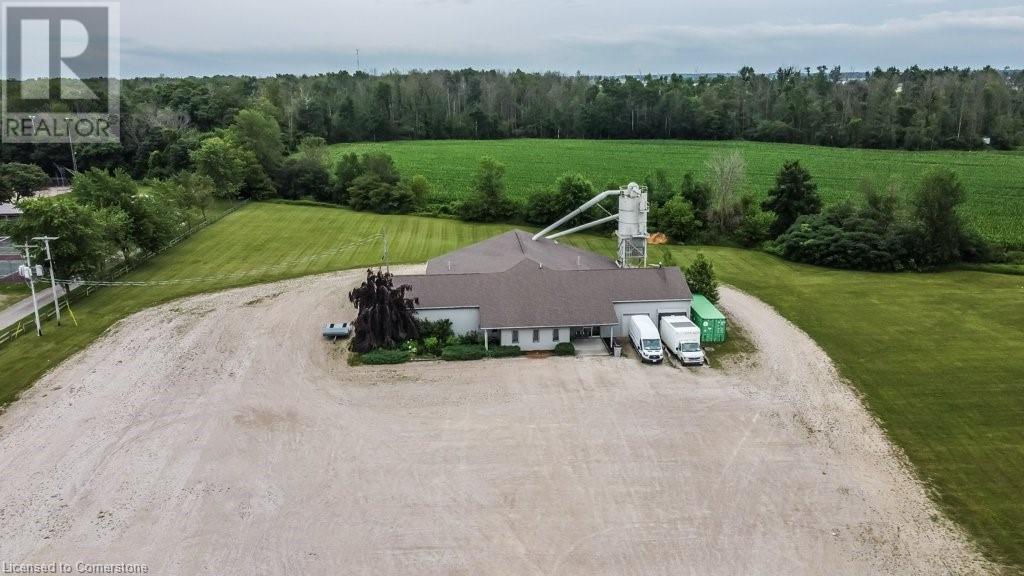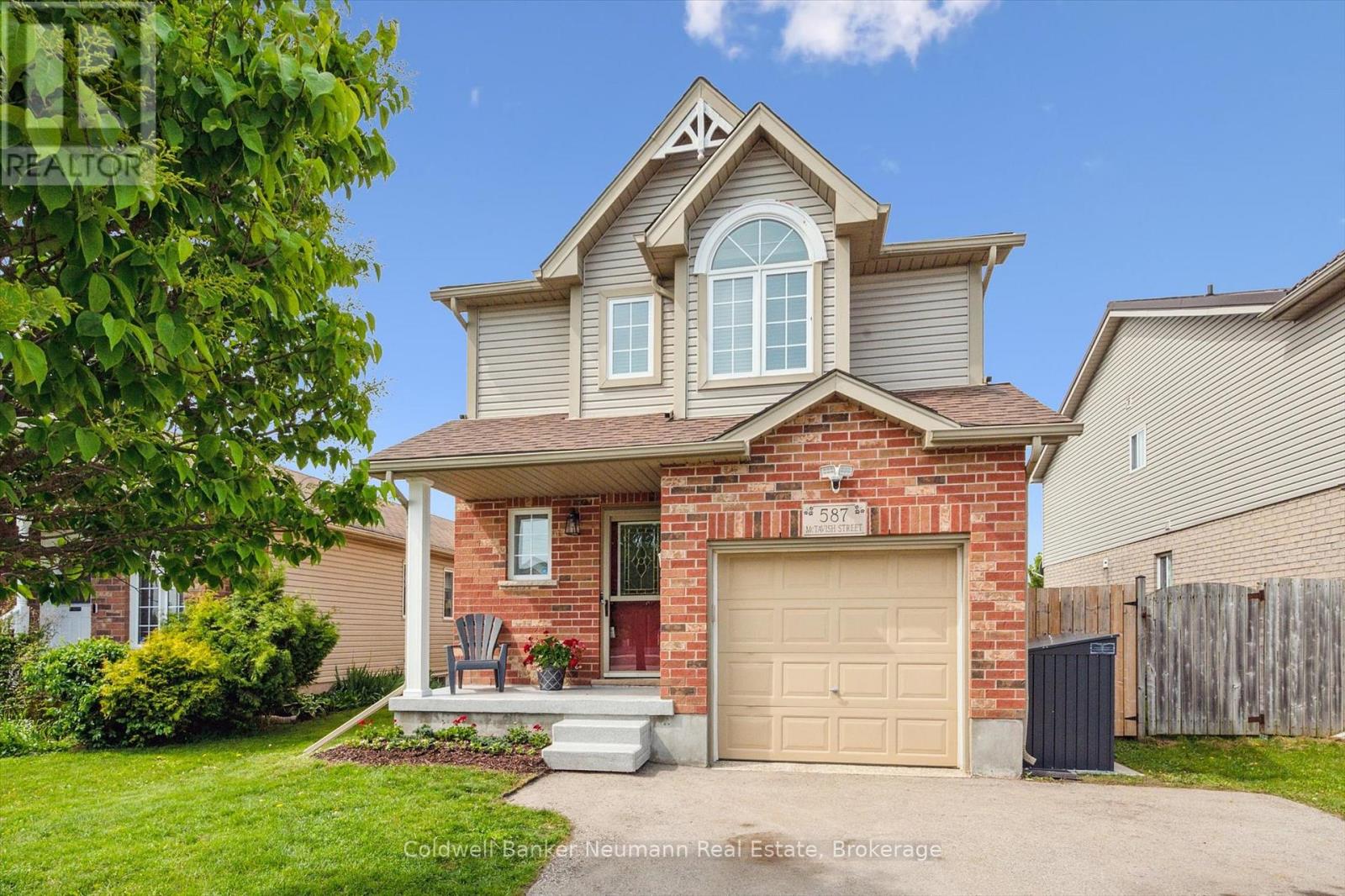Listings
1011 Townline Road
Puslinch, Ontario
Welcome to this one of a kind bungalow sitting on a 0.65 acre lot with a separate entrance 2 bedroom basement unit and 20 parking spots. Backing onto green space, only 1 min to 401 this home offers serious income potential. Located on Townline Road, this luxurious home features a triple-car garage and approx. 5000 sq ft of finished space. The striking stone and stucco exterior is enhanced by wooden pillars that welcome you in. Inside, enjoy an open-concept layout with soaring 10-foot ceilings on the main floor. The chef's kitchen boasts a large quartz island breakfast bar, extra cabinetry with pot lights, and high-end built-in appliances. The family room features a custom shelving accent wall with pot lights and a gas fireplace for a warm, inviting vibe. The home includes 3 spacious bedrooms, each with its own full en-suite. The primary suite offers tray ceilings, a private patio walkout, a huge walk-in closet, and a spa-like 6-piece ensuite. The fully finished basement is bright with large egress windows, a spacious rec room, bar rough-in, bathroom, and space to entertain. It also includes a self-contained unit with insulated floors, a full kitchen rough-in, 2 bedrooms, a full bath, laundry, a family room, and a separate entrance. Fire-resistant insulation adds peace of mind. Step out back to a 287-foot-deep lot backing onto serene green space. The yard is fully fenced and features a covered deck with pot lights and rear vehicle access. Additional highlights include a UV filter, water softener, iron mineral filter, reverse osmosis, and a water tank. This extraordinary property offers luxury, space, privacy, and an unbeatable location. Dont miss it! (id:51300)
RE/MAX Real Estate Centre Inc.
25 Todd Crescent W
Southgate, Ontario
Welcome to 25 Todd Crescent - a rare offering in the heart of Dundalk! Situated on a quiet, family-friendly crescent, this beautifully maintained 5-bedroom, 4-bathroom home offers approximately 2,300 sqft of functional living space above grade and sits on a premium pie-shaped lot with exceptional privacy - no neighbours behind and none on one side. Built just 5 years ago, this home combines modern construction with a thoughtfully designed layout ideal for growing families or multigenerational living. Enjoy a spacious open-concept main floor, generously sized bedrooms, and ample natural light throughout. With no sidewalk in front, you'll benefit from a longer driveway and additional parking convenience. Located in one of Dundalk's most desirable pockets, this home provides a rare combination of space, privacy, and peaceful surroundings - all within walking distance to parks, schools, and local amenities. Don't miss your chance to own one of the most unique lots in the area! (id:51300)
Exp Realty
1011 Townline Road
Puslinch, Ontario
Welcome to this one of a kind bungalow sitting on a 0.65 acre lot with a separate entrance 2 bedroom basement unit and 20 parking spots. Backing onto green space, only 1 min to 401 this home offers serious income potential. Located on Townline Road, this luxurious home features a triple-car garage and approx. 5000 sq ft of finished space. The striking stone and stucco exterior is enhanced by wooden pillars that welcome you in. Inside, enjoy an open-concept layout with soaring 10-ft ceilings on the main floor. The chef’s kitchen boasts a large quartz island breakfast bar, extra cabinetry with pot lights, and high-end built-in appliances. The family room features a custom shelving accent wall with pot lights and a gas fireplace for a warm, inviting vibe. The home includes 3 spacious bedrooms, each with its own full en-suite. The primary suite offers tray ceilings, a private patio walkout, a huge walk-in closet, and a spa-like 6-piece ensuite. The fully finished basement is bright with large egress windows, a spacious rec room, bar rough-in, bathroom, and space to entertain. It also includes a self-contained unit with insulated floors, full kitchen rough-in, 2 bedrooms, full bath, laundry, family room, and separate entrance. Fire-resistant insulation adds peace of mind. Step out back to a 287-foot-deep lot backing onto serene green space. The yard is fully fenced and features a covered deck with pot lights and rear vehicle access. Additional highlights include a UV filter, water softener, iron mineral filter, reverse osmosis, and a water tank. This extraordinary property offers luxury, space, privacy, and an unbeatable location. Don’t miss it! (id:51300)
RE/MAX Real Estate Centre Inc. Brokerage-3
RE/MAX Real Estate Centre Inc.
267 Sunset Drive
West Perth, Ontario
Welcome to this one-of-a-kind property with a large pie shaped lot backing onto the golf course offering unparalleled privacy. It is very rare for a property like this to come to the market! This beautiful home boasts a stunning backyard featuring a 32x16 in-ground pool, and a pool shed complete with its own washroom perfect for entertaining or relaxing in style. Experience open concept living the minute you walk in the front door! Inside, the main floor impresses with a vaulted ceiling with wood beam detailing. The open kitchen, dinning and living and room plan offers a cozy gas fireplace that creates a warm and inviting living space. The main floor boast 4 great sized bedrooms including a front facing room that can be used as an office. The primary bedroom is nice and spacious with a 5 pc ensuite and a large walk in closet. The main floor laundry room adds convenience to daily living. Head to the finished basement and discover a welcoming entertainment area complete with a bar, large rec room area a fifth bedroom, aden/office, a full 4-piece bathroom, and in-floor heating for ultimate comfort year-round. Additional features include a large 2 car garage with walk down to the basement, concrete driveway, 200 Amp electrical service, fully fenced backyard, and so much more. This home is a rare gem with standout features inside and out. Don't miss your opportunity to own a slice of paradise! (id:51300)
Sutton Group - First Choice Realty Ltd.
281 Main Street
North Perth, Ontario
OPPORTUNITY! PRIME HIGHWAY INDUSTRIAL/COMMERCIAL PROPERTY - 5.4 Acres on very busy Hwy 23 South of Atwood. Just 30 minutes to KW, 45 mins to 401, 1 hour to London, 1.5 hours to GTA. Currently zoned M1 with over 7500 square foot wood shop and offices. High visibility highway location and easy access. Spacious yard for trucks, deliveries, forklifts, outdoor storage, equipment, and more. Excellent location to start, move, or grow your small business. Lots of potential to repurpose or re-develop. (id:51300)
Kempston & Werth Realty Ltd.
324 - 6523 Wellington Road 7 Road
Centre Wellington, Ontario
This brand-new 1-bedroom + den, 2-bathroom suite at the prestigious Elora Mill Residences offers a rare combination of luxury, location, and an unbeatable view. Step inside to high-end finishes throughout, including a quartz waterfall kitchen island, rich hardwood floors, and sleek built-in appliances. Floor-to-ceiling windows flood the space with natural light, while the expansive private terrace provides breathtaking, unobstructed views of the Grand River and the iconic Elora Mill. A setting truly unmatched in the building. Beyond the residence, the exclusive amenities set this development apart: year-round indoor parking with an EV charger, a private storage locker, luxurious indoor and outdoor common areas, a private bistro, state-of-the-art fitness facilities, a pet wash station, and a stunning outdoor pool. And the best part? Elora's charming downtown is just steps away. Follow the scenic trailway from your doorstep, cross the pedestrian bridge, and immerse yourself in the towns boutique shops, acclaimed restaurants, and vibrant arts scene. With its unparalleled river view, premium finishes, and a recent price adjustment, this unit offers an exceptional opportunity in a highly sought-after location. Schedule your private tour today! (id:51300)
Mv Real Estate Brokerage
281 Main Street S
Atwood, Ontario
OPPORTUNITY! PRIME HIGHWAY INDUSTRIAL/COMMERCIAL PROPERTY - 5.4 Acres on very busy Hwy 23 South of Atwood. Just 30 minutes to KW, 45 mins to 401, 1 hour to London, 1.5 hours to GTA. Currently zoned M1 with over 7500 square foot wood shop and offices. High visibility highway location and easy access. Spacious yard for trucks, deliveries, forklifts, outdoor storage, equipment, and more. Excellent location to start, move, or grow your small business. Lots of potential to repurpose or re-develop. (id:51300)
Kempston & Werth Realty Ltd.
130 - 93 Stonefield Lane
Middlesex Centre, Ontario
Immediate Possession Available. Located in Ilderton and just a short drive from London's Hyde Park and Masonville shopping centres, Clear Skies is a new Townhome Development by Marquis that promises more for you and your family. Escape from the hustle and bustle of the city with nearby ponds, parks and nature trails. The "Horizon" is an interior unit and 1669sf and features 3 spacious bedrooms and 3 1/2 bathrooms and a fully finished lower giving you 2336sq of living space. These units are very well appointed with beautiful finishings in and out. Condo fees include snow and lawn care and are paid by the Landlord. Note: interior and exterior photos represent a sample unit in the complex only. (id:51300)
RE/MAX Advantage Sanderson Realty
447 Vandusen Avenue
Southgate, Ontario
Absolutely Stunning Brand New Home Built In 2023, Nestled On A Premium Wider Lot In A Quiet And Desirable Dundalk Neighbourhood! This Never Lived-In 3 Bedroom Detached Home Features A Double Door Entry Leading To A Bright And Airy Foyer With Modern Finishes And A Functional Open-Concept Layout. Enjoy A Spacious Great Room, Dining, And Breakfast AreaPerfect For Everyday Living And Entertaining Guests.The Chef-Inspired Kitchen Showcases Granite Countertops, A Center Island, Stainless Steel Appliances, Ample Cabinet Space, And A Convenient Gas Line For Outdoor BBQs. Enjoy Seamless Indoor-Outdoor Living With A Builder-Finished Side Entrance To The BasementOffering Future Rental Or In-Law Suite Potential!Flooded With Natural Light, The Main Floor Boasts 9 Ft Ceilings, Gleaming Hardwood Floors, Freshly Painted Walls, And A Brand New Colonial-Style Staircase. Upstairs Features A Convenient Laundry Room, Spacious Bedrooms, And A Luxurious Primary Suite With A Walk-In Closet And 4-Piece Ensuite With Dual Sinks And Frameless Glass Shower.Additional Highlights Include 2 Full Bathrooms Plus A Powder Room, Basement Laundry Rough-In, Water Line Connection, Double Garage, And A 6-Car Driveway. Move-In Ready With Exceptional Curb AppealYour Dream Home Awaits! (id:51300)
Bay Street Anjia Realty
587 Mctavish Street
Centre Wellington, Ontario
This well cared for 3 bedroom, 3 bathroom home with great curb appeal is located on a quiet street close to schools, shopping and restaurants. Features include a finished basement, fully fenced yard, pressed concrete patio, hot tub, gas barbecue line, storage shed with hydro and a large double wide driveway with plenty of parking for guests. (id:51300)
Coldwell Banker Neumann Real Estate
52 Lawrence Street
Wellesley, Ontario
Welcome to this meticulously maintained brick bungalow offering over 3500 square feet of thoughtfully designed main floor living, plus a fully finished basement. Built in 2002 and nestled in one of Wellesley's desirable neighbourhoods, this home combines timeless features with ample living space. Step inside the bright front foyer, illuminated by a skylight (replaced 2024), and discover a spacious layout featuring 3+1 bedrooms and 3 bathrooms. The oversized primary suite boasts a tray ceiling, generous walk-in closet, and a luxurious 5-piece ensuite. A main 4-piece bathroom and convenient main floor laundry add to the ease of living. Enjoy cozy evenings either of the two fireplaces found in the inviting sunroom or the expansive basement rec room ideal for book lovers or movie enthusiasts, with custom built-in shelving. The bright, 4-season sunroom with southern exposure overlooks a beautifully landscaped, fully fenced yard complete with a tranquil pond, two patio areas, a stone walkway, and 17 emerald cedars. The finished basement also includes a 3-piece bathroom, office, potential for a fourth bedroom, workshop and utility room, as well as a walk-up to the 2-car garage. Additional highlights of this well-maintained home include many updated windows, a 30-year roof, new eavestroughs (2020), fence (2022), and exceptional curb appeal. Don't miss this rare opportunity to own a spacious, well-kept bungalow in a warm and welcoming community. (id:51300)
Royal LePage Hiller Realty
44 Gauley Drive
Centre Wellington, Ontario
Newer C O R N E R U N I T Freehold Townhome Built in 2024 => Stunning Stone & Brick Exterior with an Exceptional Curb Appeal => Open Concept 1682 Square Feet Floor Plan => Three Bedrooms & Three Bathrooms => Open concept Kitchen with Stainless Steel Appliances & Centre Island with a Breakfast Bar perfect for Casual Dining and Family Gatherings => Spacious Great Room Ideal for Entertaining => A Walk out to the Backyard from the Breakfast Area => Smooth ceilings throughout the Main floor => Large primary bedroom with walk in closet & a 4 Piece Ensuite includes His & Hers Sinks => Second Floor laundry for Your Convenience with Custom Built Laundry Cupboards & Quartz Countertop => Direct Access To The Home From The Single Built-in Garage => Fergus Is A Desired Community Offering Residence Access A Beautiful Historic Downtown Filled With Restaurants, Coffee Shops, Walmart Canadian Tire, Zehrs, And Unique Stores To Explore. => Approx 10 Min Drive to the Elora Mill Hotel & Spa => Just a 20 Minute Drive to Guelph and All the Big City Amenities => Fergus offers the perfect balance of small-town charm and modern convenience, making it an ideal place to call home. (id:51300)
Right At Home Realty












