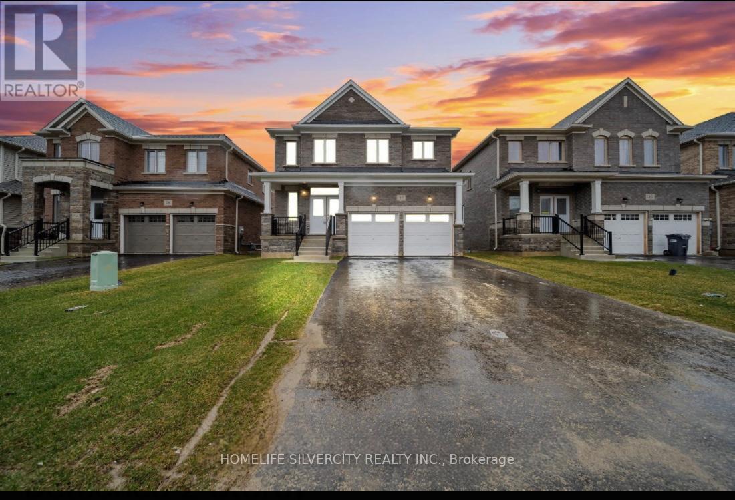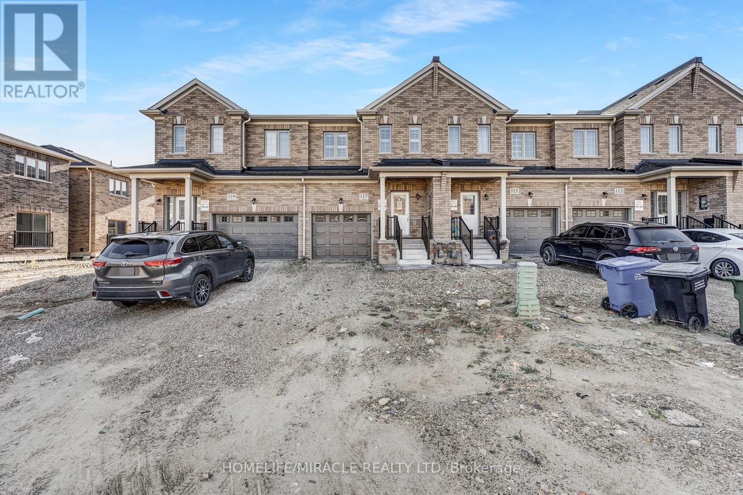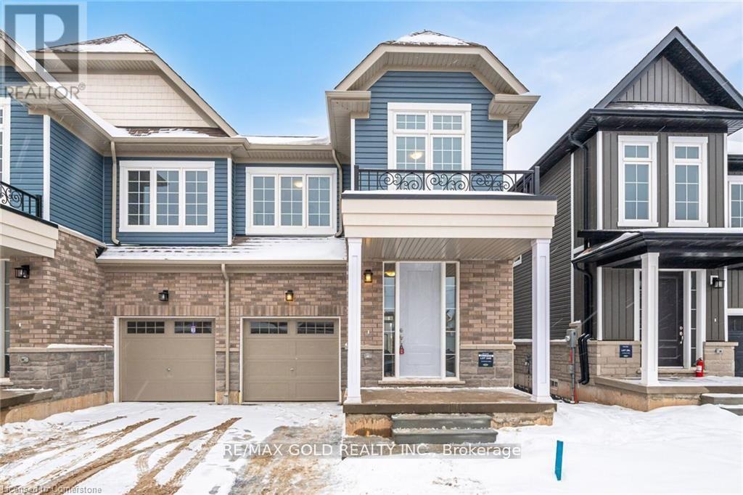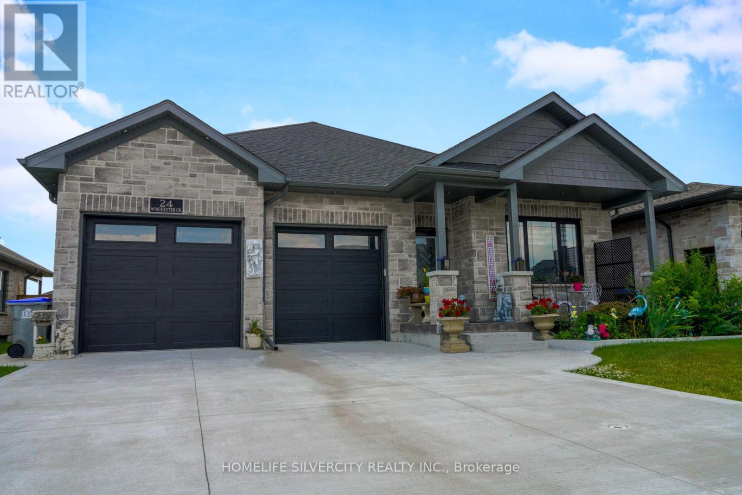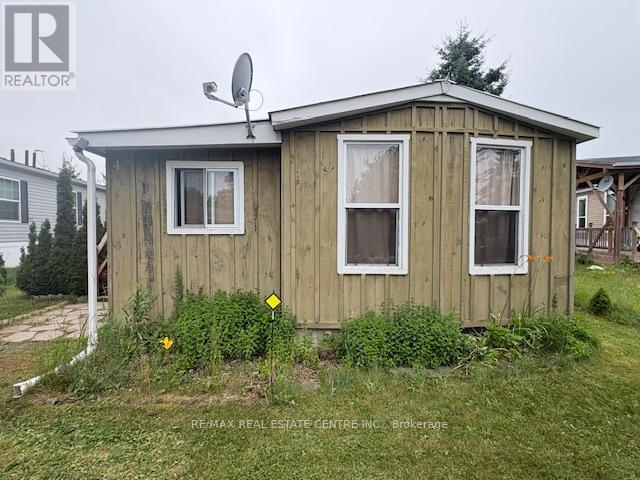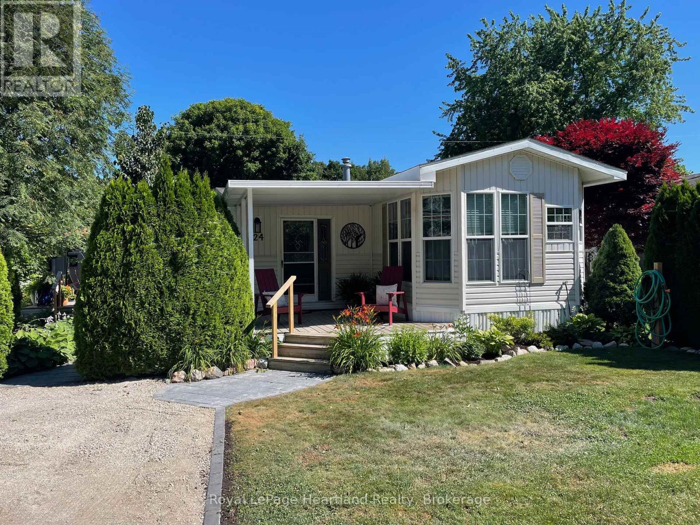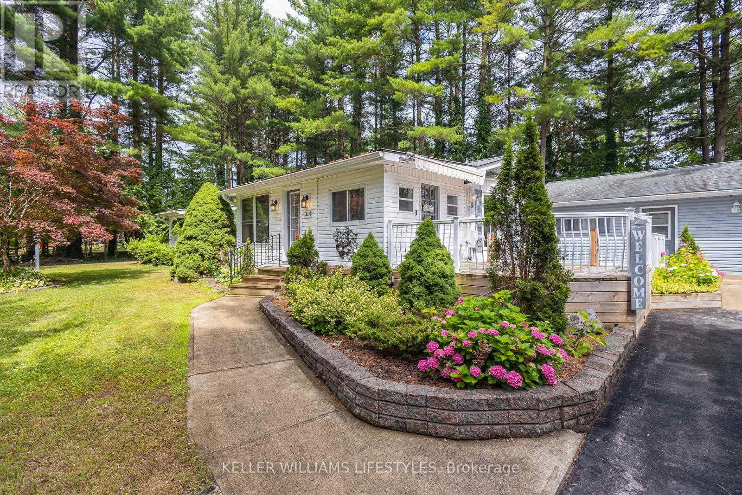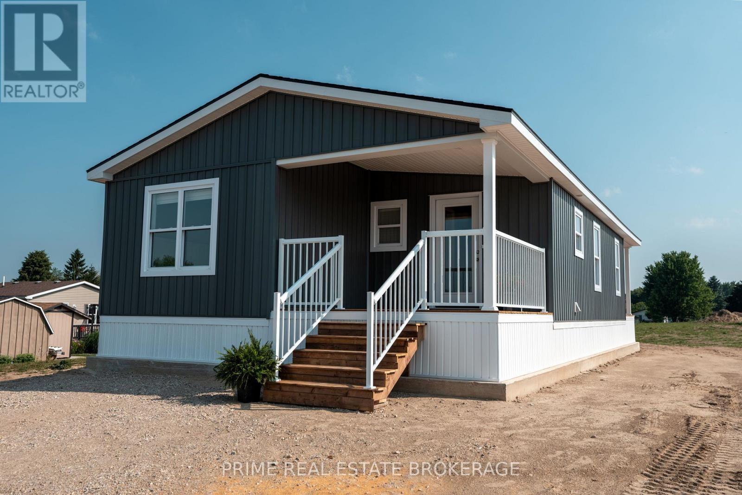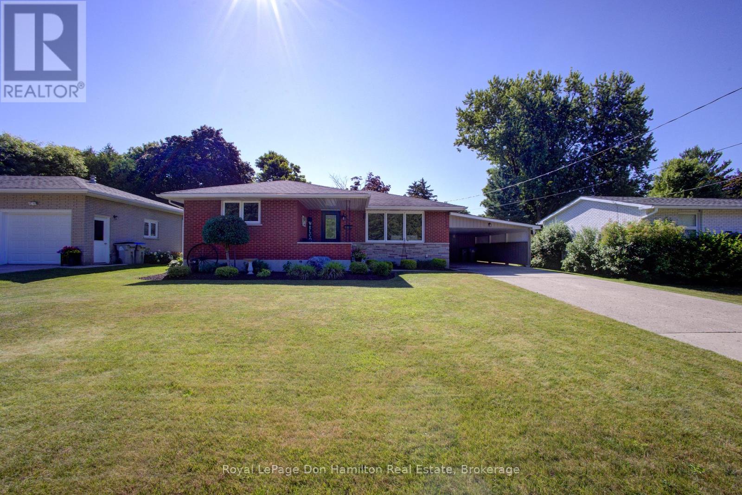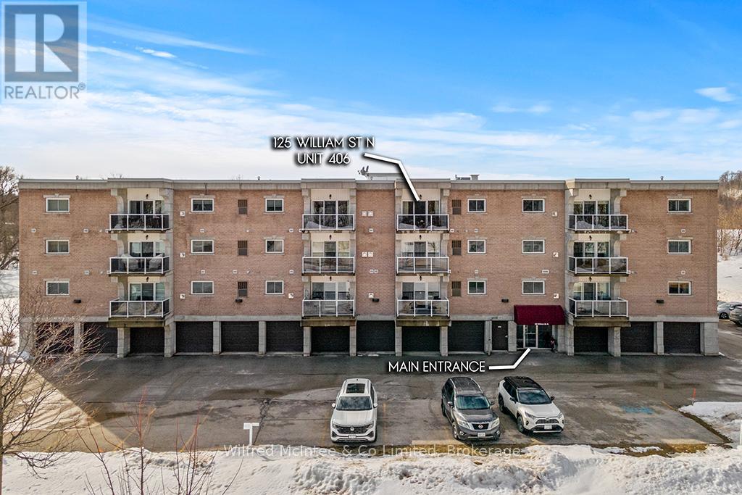Listings
32 Mackenzie Street
Southgate, Ontario
This stunning 4-bedroom detached home is located on a desirable street in Southgate, Dundalk. Featuring a spacious open-concept design with large windows for ample natural light, hardwood flooring on the main level, and a modern kitchen with stainless steel appliances. The walkout basement will be professionally finished by the builder. Conveniently situated close to parks, schools, public transit, grocery stores, and shopping centers. A perfect blend of comfort, style, and location ideal for family living. (id:51300)
Homelife Silvercity Realty Inc.
117 Stocks Avenue
Southgate, Ontario
Freehold townhomes in Dundalk, Ontario, offer a blend of modern living and community charm, with some featuring 3 bedrooms,2.5 bathrooms,9-feet ceilings, upgraded kitchens and spacious layout with carpet free, Hardwood floor on main floor,. These homes, offer master-planned communities, are designed with features like open-concept living spaces, Main floor laundry, and large windows for natural light. The townhouses are located in a welcoming community surrounded by natural beauty, recreational amenities, and family-friendly values, with easy access to parks, trails, golf courses, and ski hills. (id:51300)
Homelife/miracle Realty Ltd
109 Molozzi Street
Erin, Ontario
Brand-new Huge 1910 Sqft, semi-detached gem at County Road 124 and Line 10 (9648 County Road 124). Premium/Branded Stainless Steel Appliances. Chamberlain 3/4 HP Ultra-Quiet Belt Drive Smart Garage Door Opener with Battery Backup and LED Light. This beautifully crafted 4-bedroom home offers an open-concept main floor with a gourmet kitchen featuring granite countertops and custom cabinetry. Upstairs, enjoy four spacious bedrooms, including a luxurious master suite with a designer ensuite. Laundry on Second Floor. The unfinished basement provides endless customization potential, while the exterior impresses with low-maintenance stone, brick, and premium vinyl siding, plus a fully sodded lawn. Located in a family-friendly neighborhood with top-rated schools, parks, and amenities nearby, perfectly blends modern living with small-town charm. (id:51300)
RE/MAX Gold Realty Inc.
773154 Highway 10
Grey Highlands, Ontario
Client RemarksExperience the charm of cottage life without leaving the city behind! This beautifully maintained country bungalow sits on a breathtaking 2.9-acre lot, complete with two tranquil ponds, Perennial Gardens and Fruit Trees (Apple Plums, Cherries). This property offers a large driveway, and an oversized 2-car garage. Inside, enjoy a bright open-concept layout with a spacious kitchen, dining, and living area perfect for cozy nights or entertaining guests. You'll also find convenient main floor laundry, three well-sized bedrooms and 2 full bathrooms on the main level. You'll also find convenient main floor laundry, a full bathroom, and three well-sized bedrooms. The beautifully renovated primary bedroom boasts a his-and-hers walk-through closet and a private ensuite bathroom for your comfort and privacy. This home offers tons of upgrades, newer hardwood floor, newer windows, newer kitchen countertops, Newer gas stove all upgraded in 2020. It offers a completely renovated basement with a bedroom and 3 pc bath (2025) for a potential in-law suite. Step out onto the private two-level deck with ambient lighting to enjoy your personal and huge backyard outdoor retreat. Located on a year-round maintained road just an hour north of Brampton and Mississauga, this peaceful escape offers the perfect blend of rustic charm and urban accessibility. Relax In The Country With Conveniences Like Garbage & Recycling Pick-Up. Only 5 Mins Past Dundalk, this home is close to all amenities. (id:51300)
Homelife/miracle Realty Ltd
24 Winchester Crescent
North Perth, Ontario
This stunning 2655 sq. ft. bungalow offers exceptional curb appeal and modern comfort, featuring a covered patterned concrete front porch, concrete driveway, and an oversized two-car garage. The bright, open-concept layout is enhanced by 9-foot ceilings, large windows, and luxury vinyl flooring throughout the main level. Vaulted ceiling in great room, dining and kitchen area. The custom-designed kitchen showcases high-end cabinetry, quartz countertops, a stylish backsplash, and a large island with additional seating. Modern stainless steel appliances, including a built-in cooktop and wall oven, blend functionality with contemporary elegance. The adjacent dining area opens onto a spacious, elevated patterned concrete patio perfect for outdoor entertaining or relaxing in a serene setting. Patio has gas hookup for bbq. The beautifully landscaped and expansive pool sized backyard provides a private retreat, ideal for both quiet moments and gatherings. Inground sprinkler system so you never need to worry about watering the lwan again. Inside, the main level includes a well-appointed laundry room and two generously sized bedrooms. The primary suite comfortably accommodates a king-sized bed and features a walk-in closet and a luxurious three-piece ensuite. The fully finished basement offers a versatile recreation room, ideal for a home theatre, gym, office, or playroom. Two additional bedrooms and a modern three-piece bathroom complete the lower level, providing ample space for guests or a growing family. Located in a quiet, family-friendly neighbourhood, this home is conveniently located close to schools, restaurants, and a variety of amenities. A perfect blend of style, comfort, and functionality-this property is a true gem. (id:51300)
Homelife Silvercity Realty Inc.
4 Maple Grove Village Road
Southgate, Ontario
Are you looking for that Affordable Tiny Home that people keep talking about! This cute little 600 sq ft mobile may be your answer! Located just 30 minutes from Orangeville with all of its Amenities. This sweet little home is ground level and very suitable for a single person or a young couple just starting out who like the outdoors with its 300 Sq ft deck many gardens and large lawn backing onto trees and a farm. There is a 10 X 12 ft garden shed for your lawn and garden equipment ( most included) with room to store other stuff! Inside you will find all that you need, an efficient galley style kitchen open to the spacious living room and dining area. The primary bedroom is suitable for a queen bed and opens onto a sitting area with a large double closet and a set of garden doors opening up to your very private rear deck with nice hard roof gazebo. (id:51300)
RE/MAX Real Estate Centre Inc.
82 Sanders Road
Erin, Ontario
An Absolute Show Stopper!! Never Lived Brand New 2 Storey 4 Bedroom 3 Washroom Detached Home Located In Desirable Location In Erin, Sep Great Room, Open Concept Bright Open Concept Kitchen Combined Breakfast Area W/O Yard, Hardwood & 9 Feet Ceiling On Main & Oak Stairs, Second Floor Offer Master With 5 Pc Ensuite/ W/I Closet, 3 Good Size Room With Closet, Laundry On 2nd Floor. Access To The Garage From Inside, Ideally Located Just Steps From Erins Vibrant Downtown, Enjoy The Peaceful Setting Near The Headwaters Of The Credit & Grand Rivers, Combining Natural Beauty With Small-Town Charm. Future Connectivity Is A Bonus With The Proposed Highway 413 Set To Enhance Accessibility In The Area, This Property Offers Easy Access To Local Favorites Including Tin Roof Cafe, Deborahs Chocolates & The Busholmes Popular Patio. A Unique Opportunity To Enjoy Both Lifestyle & Location Don't Miss Out! (id:51300)
Save Max Real Estate Inc.
24 Rowan Rd - 77307 Bluewater Highway
Bluewater, Ontario
Welcome to this affordable, well maintained home located in Northwood Beach Resort, 55+ adult lifestyle community. Minutes from the Village of Bayfield where you will find great restaurants, shopping, marina, sandy beaches & a golf course right across the road. This up-to-date home has a spacious entrance/sitting area with a new gas fireplace, a bright eat-in kitchen that opens to a cozy living room. The primary bedroom with built-in cabinets, a large clothes closet and patio doors that lead to a large deck is a great spot for morning coffee. A second bedroom also opens to the deck, doubles as a functional storage room with an optional built-in single bed, great for an overnight guest. The lovely backyard is lined with mature trees ensuring privacy, perennial gardens surround the brand new grey concrete slate walk way and the new black privacy fence on the large deck is the perfect space for summer entertaining. A new 10x12 insulated shed with electricity and an extra garden shed provides plenty of storage. Northwood Beach offers a beautiful updated community centre, large outdoor pool & amazing sunsets at the lakeside park. If downsizing, low maintenance & lakeside living are what you are looking for, this is the home for you! (id:51300)
Royal LePage Heartland Realty
314 Black Spruce Drive
Central Huron, Ontario
Discover comfortable, easy living in this updated modular home located in the welcoming 55+ community of Bayfield Pines. Ideally positioned between the lakeside charm of Bayfield and the historic town of Goderich, this property offers a relaxed lifestyle surrounded by nature and community.This spacious 2-bedroom, 2-bathroom home is thoughtfully laid out for privacy and functionality. The bright kitchen features a new microwave and portable island, both added in 2024, making meal prep a breeze. The living and dining areas flow nicely, creating a warm and inviting atmosphere throughout. Recent upgrades ensure worry-free living: a brand new gas furnace and central air conditioning system were installed in September 2024, with an additional gas furnace added in the garage the same year. The crawl space has been insulated for added year-round efficiency. Outdoor improvements include a newly rebuilt side deck and front porch, both with updated railings (2024), ideal for enjoying your morning coffee or greeting neighbours. A convenient gas BBQ hook-up is located just around the corner from the deck, ready for summer grilling. The detached garage was re-shingled in 2022, and the washer and dryer were also replaced that year. Bayfield Pines offers more than just a place to live it is a community surrounded by 135 acres of mature forest, with trails that invite you to walk, snowshoe, or simply explore. Theres also an active clubhouse where you can join in social events.With the beaches, shops, restaurants, and marinas of Bayfield just minutes away and all the essential services of Goderich close by, this move-in ready home offers a peaceful, practical, and affordable lifestyle. Reach out today to book your private viewing. (id:51300)
Keller Williams Lifestyles
Lot 6 - 211 Carolynn Way
North Perth, Ontario
Discover the perfect blend of style, comfort and simplicity in this beautifully crafted Canadian-built Northlander Aspire, nestled in The Village - a peaceful, well-maintained community just east of Listowel. This 2-bedroom, 1.5 bathroom newly constructed modular home offers thoughtful features throughout. Enjoy a morning beverage or unwind in the evening in a serene, natural setting on the charming 10' x 10' covered front porch. Inside, a bright and open-concept layout connects the kitchen, dining, and living areas, enhanced by large windows, patio doors, and modern lighting. The kitchen is both functional and stylish, featuring elegant, two-tone white/urban cabinetry, stainless steel GE appliances, a ceramic tile backsplash, and an island with seating ideal for casual meals or entertaining. The spacious living area features a built-in fireplace, creating a warm and inviting space during the winter months. Adjacent to the main living area is the 2 piece bathroom and a laundry room with storage for everyday convenience while a second bedroom ensures there is space for visitors or an alternate work area. The rear 8'x 10' covered porch provides the perfect setting for relaxation and casual enjoyment with neighbours and friends. Paved streets and walking trails along the perimeter of the community promote a healthy lifestyle and residents of The Village also benefit from a welcoming clubhouse offering social events and a sense of connection. With shopping, dining, curling, golf, and other amenities just minutes away in Listowel, this home offers an easy going lifestyle in a quiet and friendly setting. NOTE: Land is leased ($575/month). Modular home is owned-a mortgage specialist can be available, if desired. Grass to be planted by the owners as construction and set up are completed in this new area. (id:51300)
Prime Real Estate Brokerage
830 Barber Avenue N
North Perth, Ontario
Across from the park, well landscaped 3 bedroom bungalow, updated patio door to deck from dining area, overlooking beautiful landscaped lot and steps down to patio and gazebo. Hardwood floors in the living room and bedrooms, furnace approx 8 years old, and central air is 3 years old. finished rec room, storage room and office. This home is very well cared for and is a pleasure to show (id:51300)
Royal LePage Don Hamilton Real Estate
406 - 125 William Street N
Brockton, Ontario
Look at this 2-bedroom, 2-bathroom top-floor unit. Youll enjoy complete privacy, with no neighbours or noise above you and no rising snow to worry about. There are only 8 units on the top floor where you will find 2 skylights with one in the kitchen and one in the bathroom this helps fill this condo with natural light, making the space feel even more open and airy. Imagine waking up to the sun gently streaming in, casting a warm glow on your home while you relax and take in the views. Inside, the condo has been thoughtfully designed for comfort and convenience. Cozy up by the gas fireplace in the living area or unwind in the master bedrooms with ample storage and organization with the generous walk-in closet. With private storage and secure garage parking on the West side of the building, you have everything you need to make this home yours. And thats just the beginning. The buildings sense of community is unmatched, with a large common room on the 2nd floor where friendly neighbours gather for monthly activities. 5 minutes from the hospital, and only 1 minute to downtown Walkerton, convenience is at your doorstep. Youll find everything you need from shops and restaurants to easy access to the Bruce Nuclear Power Plant 30 minutes away. This condo is great for all demographics. From a young adult to a family and even a senior or someone with accessibility concerns. Look no further! (id:51300)
Wilfred Mcintee & Co Limited

