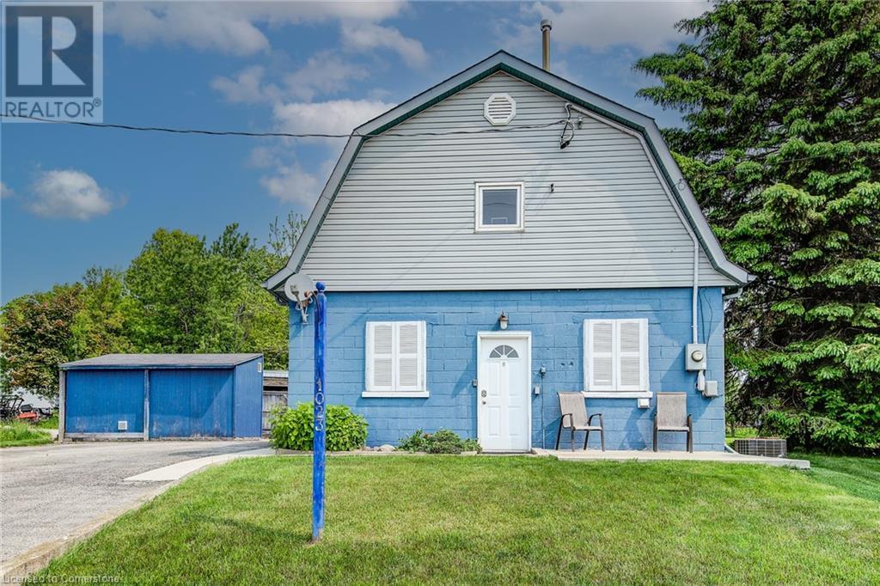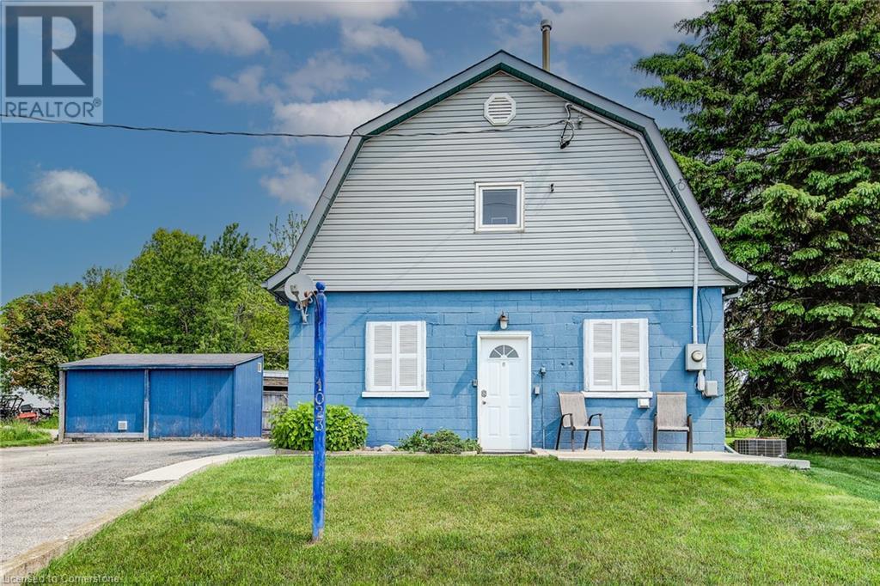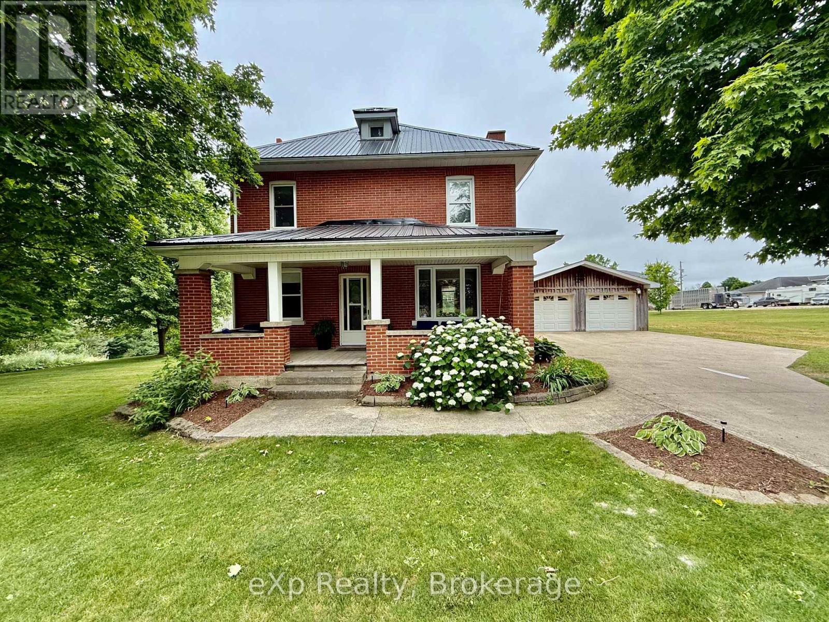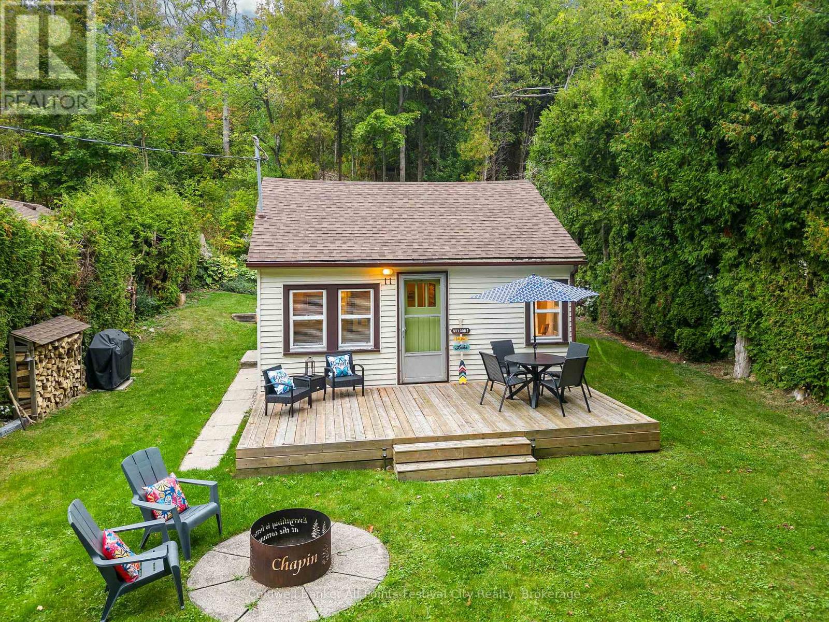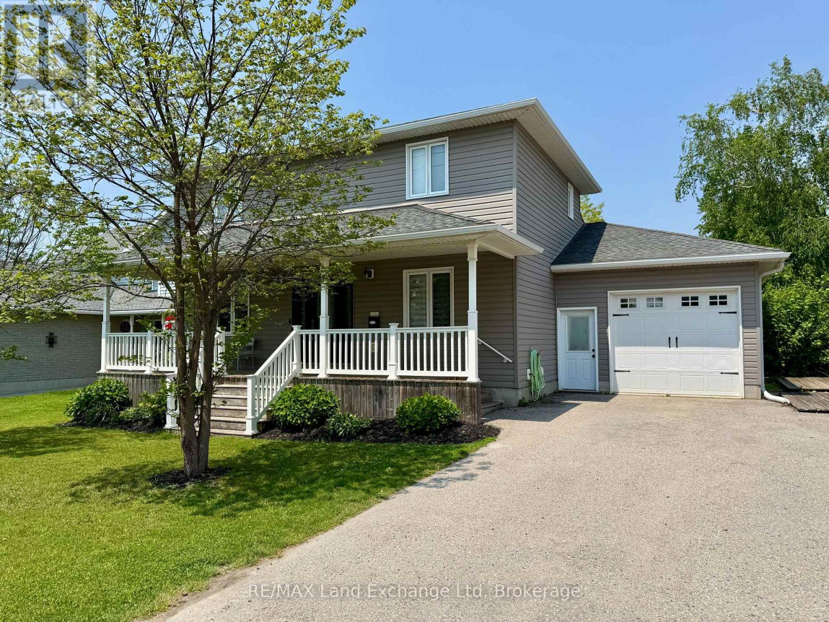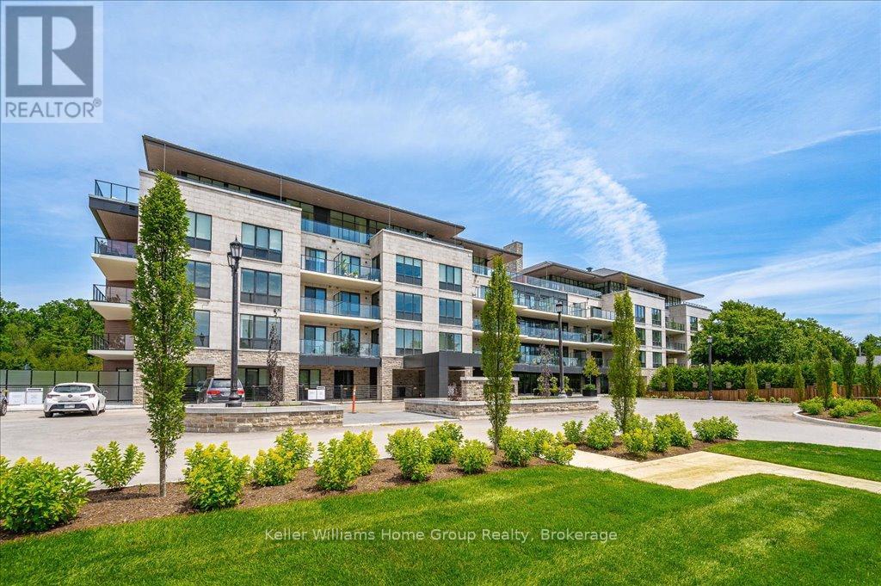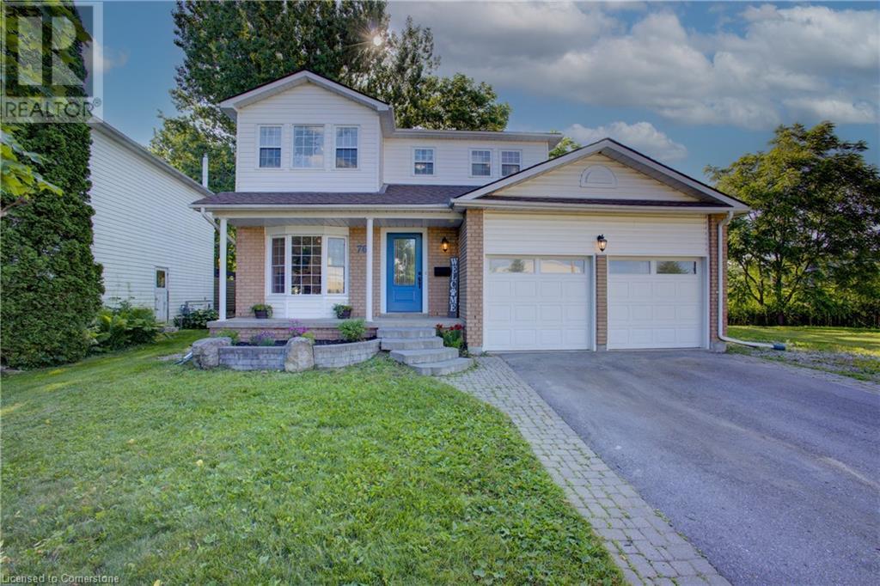Listings
1023 Maple Leaf Street
Wellesley, Ontario
Welcome to 1023 Maple Leaf Street — a one-of-a-kind barn-style legal duplex nestled in the heart of Wellesley. This urban/commercial-zoned property is a rare offering that blends income generation, lifestyle flexibility, and long-term potential. Inside, you'll find two self-contained, well-maintained units: A spacious 1-bedroom main floor unit with inviting natural light, a charming kitchen, and a large open-concept layout. A 2-bedroom upper unit with sloped ceilings, skylights, and warm character — ideal for tenants who love something a little different. With 1,740 total sqft, common amenities like coin laundry, storage lockers, and ample on-site parking, this duplex is fully equipped for tenant convenience. Plus, the property holds a rich history of prior commercial uses including a hair salon and butcher shop, and thanks to urban commercial zoning, the possibilities for future use remain wide open. Just steps from the village core, parks, shops, and dining, this is more than an investment, it's a lifestyle opportunity for first-time buyers, multi-generational families, or seasoned investors. (id:51300)
Exp Realty
1023 Maple Leaf Street
Wellesley, Ontario
Welcome to 1023 Maple Leaf Street — a one-of-a-kind barn-style legal duplex nestled in the heart of Wellesley. This urban/commercial-zoned property is a rare offering that blends income generation, lifestyle flexibility, and long-term potential. Inside, you'll find two self-contained, well-maintained units: A spacious 1-bedroom main floor unit with inviting natural light, a charming kitchen, and a large open-concept layout. A 2-bedroom upper unit with sloped ceilings, skylights, and warm character — ideal for tenants who love something a little different. With 1,740 total sqft, common amenities like coin laundry, storage lockers, and ample on-site parking, this duplex is fully equipped for tenant convenience. Plus, the property holds a rich history of prior commercial uses including a hair salon and butcher shop, and thanks to urban commercial zoning, the possibilities for future use remain wide open. Just steps from the village core, parks, shops, and dining, this is more than an investment, it's a lifestyle opportunity for first-time buyers, multi-generational families, or seasoned investors. (id:51300)
Exp Realty
22 Mill Street E
Perth East, Ontario
Step into timeless character blended beautifully with modern comfort in this fully updated 2-storey Century home. Set on a generous .39-acre lot, this property offers both elegance and everyday ease. The home has been completely renovated inside, leaving nothing for you to do except pack your bags and move in! Main floor laundry, custom kitchen with ample cabinetry, spacious principal rooms together with a cozy wood burning fireplace and access to the oversize rear deck are just a few of the things you will appreciate in this home. Upstairs you will find 3 chic bedrooms, each with great closet space and a thoughtfully designed 4-piece bathroom. A pull down staircase provides access to the attic, which is great added storage space! The basement hosts a bonus room, complete with large, above grade windows and in-floor heat for your rec/games room, office or home gym. Outside there is plenty of room for your family to play, garden, sit around a fire or simply enjoy the serenity. Even a charging station has been added for your EV. Amenities close by include the library, elementary school, recreation complex, playground and downtown shopping. This is a truly unique home that needs to be seen to be appreciated! (id:51300)
RE/MAX A-B Realty Ltd
116 Pick Road
Guelph/eramosa, Ontario
Welcome to 116 Pick Road in beautiful Rockwood, Ontario - a delightful family home tucked into a friendly neighbourhood where community spirit shines and everyday conveniences are just around the corner. Offering nearly 1,930 square feet of thoughtfully designed living space, this home invites you in with warmth and comfort from the moment you arrive. Step inside to discover a bright and airy main floor with soaring 9-foot ceilings, elegant hardwood floors, and a sunlit living room anchored by a cozy gas fireplacethe perfect spot for quiet evenings or gathering with loved ones. The modern kitchen is a chefs delight, featuring a centre island with breakfast seating, under-cabinet lighting, and an adjoining dining area that opens onto the backyard, creating an ideal setting for family meals or summer entertaining. Upstairs, you'll find three spacious bedrooms bathed in natural light, including a serene primary suite complete with a brand-new 4-piece ensuite, offering a peaceful retreat at the end of your day. Hardwood floors continue throughout this level, adding both style and durability. The unfinished basement provides a blank canvas for your imagination - whether you dream of a home gym, recreation room, or additional living space, the possibilities are endless. Outside, a newly paved double-wide driveway offers ample parking, and the handy cold cellar gives you extra storage space for seasonal goods. Living here means you're just moments away from the vibrant Rockmosa Park, home to a bustling farmers market from June through October, as well as a community centre, playground, skate park, tennis courts, and library. Enjoy the best of small-town living while remaining close to schools, shops, and scenic nature trails. If youve been searching for a welcoming place to call home in Rockwood, look no further - 116 Pick Road is ready to welcome you. Dont miss your chance to make it yours. Book your showing today! (id:51300)
RE/MAX Escarpment Realty Inc.
116 Pick Road Road
Rockwood, Ontario
Welcome to 116 Pick Road in beautiful Rockwood, Ontario—a delightful family home tucked into a friendly neighbourhood where community spirit shines and everyday conveniences are just around the corner. Offering nearly 1,930 square feet of thoughtfully designed living space, this home invites you in with warmth and comfort from the moment you arrive. Step inside to discover a bright and airy main floor with soaring 9-foot ceilings, elegant hardwood floors, and a sunlit living room anchored by a cozy gas fireplace—the perfect spot for quiet evenings or gathering with loved ones. The modern kitchen is a chef’s delight, featuring a centre island with breakfast seating, under-cabinet lighting, and an adjoining dining area that opens onto the backyard, creating an ideal setting for family meals or summer entertaining. Upstairs, you’ll find three spacious bedrooms bathed in natural light, including a serene primary suite complete with a brand-new 4-piece ensuite, offering a peaceful retreat at the end of your day. Hardwood floors continue throughout this level, adding both style and durability. The unfinished basement provides a blank canvas for your imagination—whether you dream of a home gym, recreation room, or additional living space, the possibilities are endless. Outside, a newly paved double-wide driveway offers ample parking, and the handy cold cellar gives you extra storage space for seasonal goods. Living here means you’re just moments away from the vibrant Rockmosa Park, home to a bustling farmers’ market from June through October, as well as a community centre, playground, skate park, tennis courts, and library. Enjoy the best of small-town living while remaining close to schools, shops, and scenic nature trails. If you’ve been searching for a welcoming place to call home in Rockwood, look no further—116 Pick Road is ready to welcome you. Don’t miss your chance to make it yours. Book your showing today! (id:51300)
RE/MAX Escarpment Realty Inc.
99 6 Concession
Brockton, Ontario
Welcome to 99 Concession 6 - Chepstow. This timeless two storey brick home sits on just the edge of town on a nice sized lot where you can enjoy the privacy of country living yet only minutes to town. This home has an inviting large mud room, traditional eat in kitchen and large living room on the main level. Top the main level off with laundry, a 2 piece bathroom and patio doors that lead to the private back yard and stamped concrete patio. Upstairs you will find 3 large bedrooms, a full bathroom and a quant little sitting nook at the top of the stairs. A beautiful covered generous front porch, new forced air propane furnace with central air and a large two bay detached garage as an added bonus. Check this beauty out. (id:51300)
Exp Realty
11 Melbourne Street
Ashfield-Colborne-Wawanosh, Ontario
They say "cottage life is the best life" and 11 Melbourne St located in the charming hamlet of Port Albert on the shores of Lake Huron is ready for your enjoyment. This well kept 3-season, 2 bedroom cottage with a cozy loft is the perfect getaway. Nestled back from the road on a large lot offering great privacy, this cottage enjoys a spacious front deck ideal for outdoor entertaining and soaking up the sunshine. The property has a new 10 x 16 shed, providing ample storage for your beach gear and cottage essentials. Just a short stroll to Port Albert's main beach, you will enjoy breathtaking sunsets and a peaceful atmosphere. Neat and tidy and full of sweetness - this cottage is ready to welcome its next owner to a life of relaxation and lakeside fun! Call today for more information, do not wait to see this property as you will want to start planning making your own cottage memories right now! (id:51300)
Coldwell Banker All Points-Festival City Realty
91 Park Street
Goderich, Ontario
WELCOME TO 91 PARK ST GODERICH. With over 2000 sq ft of living space, this home offers ample living and storage with open concept living room, kitchen and dining area. This 3 bed, 3 bath home located just steps from the Square in Goderich and minutes from the sandy beaches of Lake Huron. Built in 2012, this property features a spacious primary bedroom with walk-in closet, finished basement with a lot of storage space. Enjoy the convenience of an attached garage, central air, air exchanger and in floor heating. Fully fenced yard with deck and storage shed. Excellent location, close to all amenities and move-in ready! Call your agent today to view. (id:51300)
RE/MAX Land Exchange Ltd
304 - 6523 Wellington Road 7
Centre Wellington, Ontario
Luxury Living in the Heart of Elora! Welcome to the Fraser model at the exclusive Elora Mill Condominiums - opportunity to own a stunning 3rd-floor suite in one of Ontarios most charming and sought-after communities. This west-facing residence offers an inspiring view framed by mature cedars, with a tranquil peek at the Grand River, all from the comfort of your living room. Featuring designer-selected finishes, 10-foot ceilings, expansive windows, and an open-concept layout, this suite delivers effortless elegance. The kitchen is accented with premium cabinetry, quartz countertops, and built in appliances perfect for entertaining or quiet evenings at home. Designed with clean architectural lines, the space flows from a central living area to a private balcony ideal for morning coffee or sunset views. The bedroom offers private views, patio access, and ensuite. Den is perfect for home office or last minute guest as full bathroom is nearby. The unit has full access to main floor lounge, outdoor terrace, outdoor pool/sun deck, gym and yoga space, concierge, coffee/cafe in main lobby, dog wash/grooming station and access to trails. Unit 304 includes 1 indoor parking space with plug for EV and storage locker. Enjoy living in the historic village of Elora with access to shops, cafes and restaurants. Whether you're downsizing in style or investing in resort-style luxury, the Fraser model blends boutique condo living with small-town charm. Immediate possession available. (id:51300)
Keller Williams Home Group Realty
2865 Herrgott Road
St. Clements, Ontario
Luxury Meets Country Charm - A Rare Country Estate Near the City!! Experience the perfect harmony of elegance, space, and privacy on nearly 5 acres of beautifully manicured land at 2865 Herrgott Rd. Just minutes from city conveniences, this exceptional estate offers the tranquility of country living without sacrificing access to urban amenities. A grand concrete driveway with post lighting leads to a circular turnaround, complete with a flagpole and ample guest parking. Car enthusiasts will love the heated lower garage with its own thermostat and interior staircase connecting to the upper garage, offering year-round comfort and practicality. Inside, refined living begins with a spacious main floor primary suite, featuring a walk-in closet and spa-like ensuite. Enjoy the ease of main-floor laundry, while upstairs, two additional bedrooms each offer walk-in closets and private ensuites, ideal for family or guests. At the heart of the home is a chef’s kitchen equipped with a gas stove, oversized built-in fridge, and premium appliances. Elegant glass pocket doors lead to the formal dining area, and the cozy living room is warmed by a gas fireplace and showcases a beautiful hardwood staircase that connects all three levels. The fully finished walkout basement is an entertainer’s dream, complete with in-floor heating, a three-sided fireplace, two more bedrooms, a stylish wet bar with rough-ins for additional appliances, and a stunning home office with built-in bookcases and a rolling library ladder. Step outside to breathtaking views and exceptional outdoor features: a composite deck with glass railing, a firepit, volleyball net, and dual water spigots for easy landscaping. Recent upgrades include a new furnace and AC (2022), water softener, and reverse osmosis system. This one-of-a-kind estate offers luxury, privacy, and space, all just a short drive from city life. If you're looking for refined living with the peace of the countryside, this home is the perfect fit! (id:51300)
Corcoran Horizon Realty
765 Woodhill Drive
Centre Wellington, Ontario
Welcome to your dream home in one of Fergus' most sought-after neighborhoods! This stunning 4-bedroom, 3-bathroom residence boasts over 2,100 square feet of beautifully updated living space, including a finished basement, perfect for families or those seeking modern comfort with small-town charm. Step inside to discover a *brand-new kitchen, featuring sleek cabinetry, premium appliances, and ample counter space, ideal for culinary enthusiasts and entertaining guests. The home shines with **brand-new stairs* throughout, adding a touch of elegance and seamless flow between levels. Retreat to the luxurious *brand-new en-suite bathroom, complete with **heated floors* for ultimate comfort and sophistication. With four spacious bedrooms and three well-appointed bathrooms, this home offers plenty of room for growing families, home offices, or guest accommodations. The finished basement provides versatile space for a rec room, fourth bedroom, home gym, or media area, tailored to your lifestyle. Located in a vibrant, family-friendly neighborhood, this home is just a short walk to all of Fergus coveted amenities charming shops, restaurants, parks, and schools are all at your doorstep. Enjoy the perfect blend of modern upgrades and a prime location in this move-in-ready gem. (id:51300)
RE/MAX Twin City Realty Inc.
765 Woodhill Drive
Fergus, Ontario
Welcome to your dream home in one of Fergus’s most sought-after neighborhoods! This stunning 4-bedroom, 3-bathroom residence boasts over 2,100 square feet of beautifully updated living space, including a finished basement, perfect for families or those seeking modern comfort with small-town charm. Step inside to discover a *brand-new kitchen, featuring sleek cabinetry, premium appliances, and ample counter space, ideal for culinary enthusiasts and entertaining guests. The home shines with **brand-new stairs* throughout, adding a touch of elegance and seamless flow between levels. Retreat to the luxurious *brand-new en-suite bathroom, complete with **heated floors* for ultimate comfort and sophistication. With four spacious bedrooms and three well-appointed bathrooms, this home offers plenty of room for growing families, home offices, or guest accommodations. The finished basement provides versatile space for a rec room, fourth bedroom, home gym, or media area, tailored to your lifestyle. Located in a vibrant, family-friendly neighborhood, this home is just a short walk to all of Fergus’s coveted amenities—charming shops, restaurants, parks, and schools are all at your doorstep. Enjoy the perfect blend of modern upgrades and a prime location in this move-in-ready gem. Don’t miss your chance to own this meticulously updated home in the heart of Fergus and experience small-town living at its finest! (id:51300)
RE/MAX Twin City Realty Inc. Brokerage-2
RE/MAX Twin City Realty Inc.

