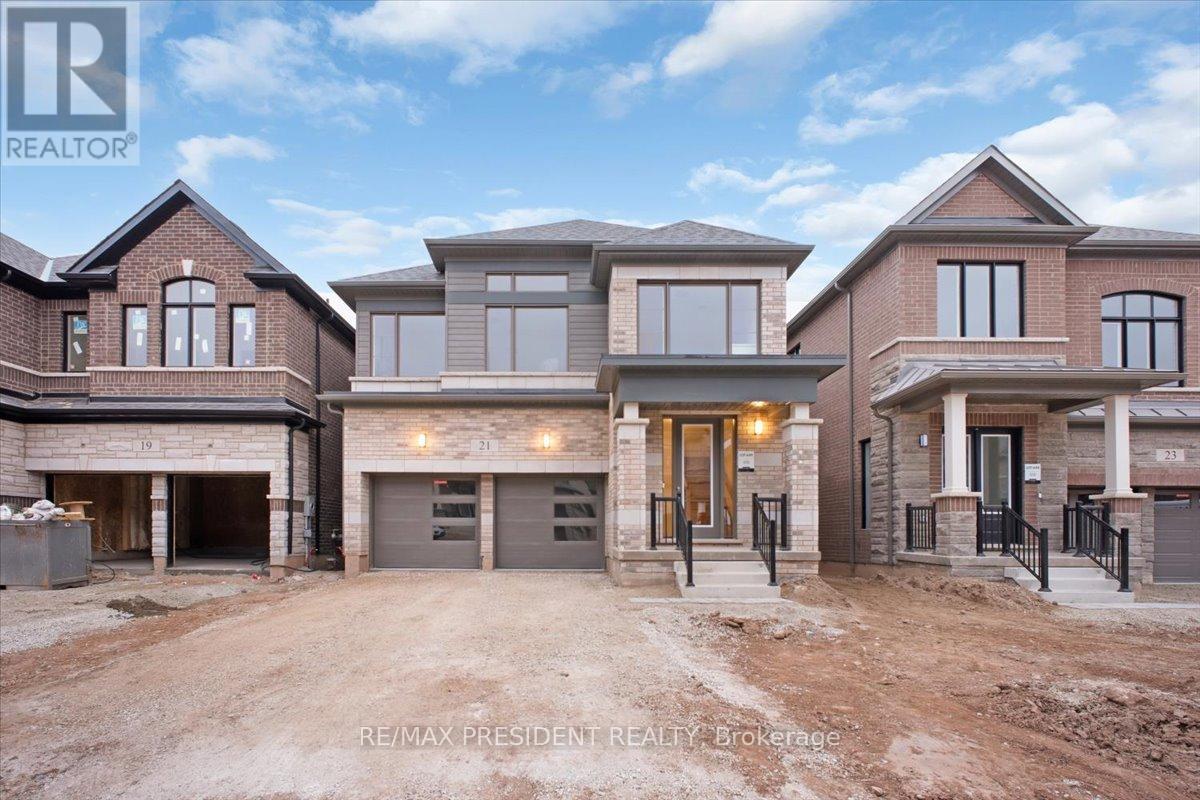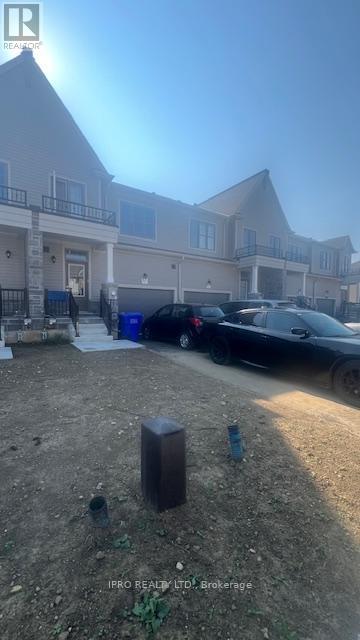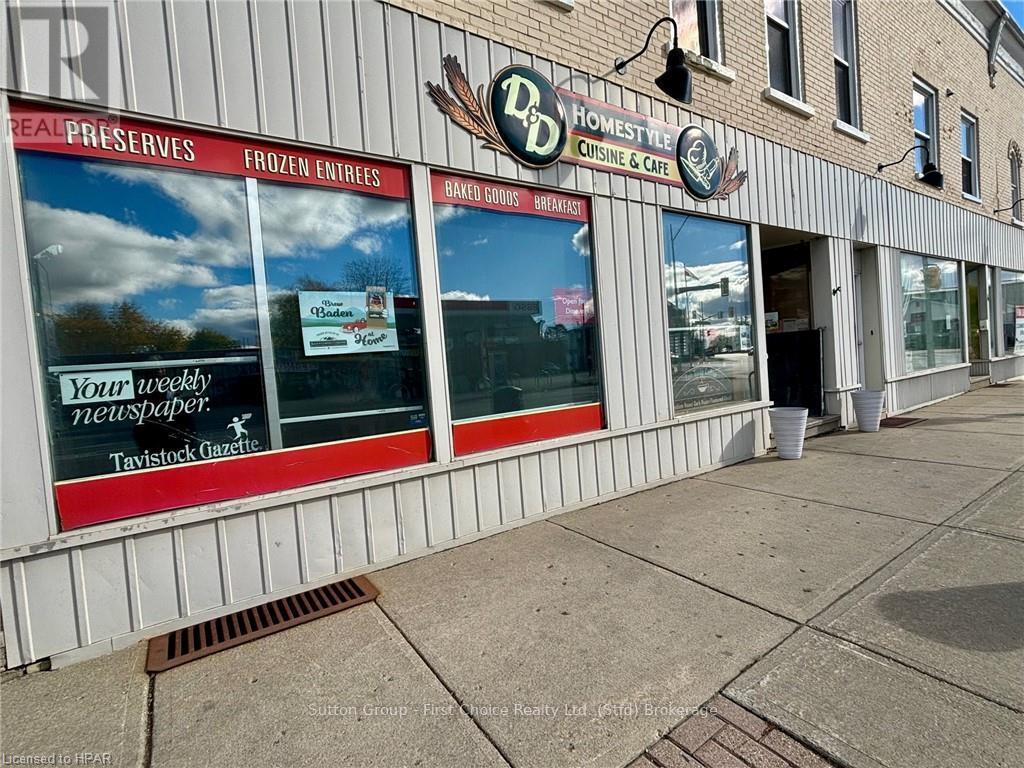Listings
5947 Fourth Line
Erin, Ontario
Step into the epitome of luxury living with this exceptional 4,000 sq ft home, nestled on nearly 10 acres of breathtaking, private land. Designed as your own personal resort, this stunning estate offers a perfect blend of elegance, comfort, and relaxation.Enjoy endless summer days by the outdoor pool, ideal for family gatherings and sun-filled afternoons. Entertain in style with a dedicated outdoor bar and BBQ area, perfect for hosting friends and loved ones. Ample parking spaces ensure plenty of room for guests and extra vehicles.Inside, the home boasts exquisite architecture and modern amenities, with spacious living areas that cater to every need. All bedrooms are thoughtfully located on the lower level and feature walkouts to a serene pond, offering unparalleled access to the peaceful natural surroundings. This unique layout enhances the connection between indoor and outdoor living while maintaining privacy and comfort.Beyond the main home, this property includes a heated workshop, perfect for hobbies, projects, or extra storage. The primary suite is a true sanctuary, complete with a luxurious 6-piece ensuite and an expansive walk-in closet. Every window throughout the home offers picturesque views of the lush landscape, creating a tranquil atmosphere at every turn.This property isn't just a home it's a lifestyle, offering the ultimate in privacy, sophistication, and outdoor living. Don't miss the chance to experience this extraordinary estate. Schedule your private viewing today, as opportunities like this are rare and wont last long! **** EXTRAS **** Gated Driveway Leads To The Large Heated Shop Situated At The Back Of The Property, And A BonusHome. Also Features A Slate Roof, Beautiful Wood Fence, Geothermal Heating, a Hot Tub And So Much More! (id:51300)
RE/MAX Realty Specialists Inc.
266 Pebble Beach Parkway
South Huron, Ontario
Open concept bungalow in the gated leased land community of Grand Cove. Close to all the amenities of Grand Bend and the beaches of Lake Huron. Great curb appeal with the light and dark two tone vinyl siding, landscaped gardens, metal roof and covered front porch. Inside, your welcomed into a redesigned interior creating an open concept modern living space. Large L shaped corner kitchen with white cabinetry, tiled backsplash and central island. Eating area with patio doors leading to the back covered patio. Living room with large 3 pane window overlooking the front yard and electric fireplace to add ambience to the space. 3 bedroom floor plan allows for a large primary bedroom with his and her closets, guest room and additional office or den. Full bathroom with separate laundry / storage room completes the home. Flowing with natural light this home is sure to impress with a design that is hard to find in the park. Lots of updates including the drywalled walls, vinyl windows, metal roof with gutter guards, furnace (2021) and AC (2021). The backyard overlooks a small green space giving you elbow room from your neighbors while you enjoy the covered back patio. Grand Cove Estates is a land lease community located in the heart of Grand Bend. Grand Cove has activities for everybody from the heated salt water pool, tennis courts, wood working shop, garden plots, lawn bowling, nature trails and so much more. All this and your only a short walk to downtown Grand Bend and the sandy beaches of Lake Huron with the world famous sunsets. Come view this home today and enjoy life in Grand Bend! **** EXTRAS **** Land lease is $800 / month plus estimated house taxes are $38.20 for a total monthly charge of $838.20 (id:51300)
RE/MAX Bluewater Realty Inc.
2 Bouw Place
Dutton/dunwich, Ontario
This executive 2 storey with 5 bedrooms & 4 bathrooms is an ideal place to call home! This brick & stone 2903 sf family home with 3 car attached garage is ready to move in ! Tastefully designed with high quality finishing this home features an open concept floor plan. Great room showcases the electric fireplace. Quartz counter tops in bright kitchen & bathrooms. 4pc ensuite with large glass corner shower, & 2 sinks and walk in closet off main bedroom. Convenient second floor laundry with cupboards. Impressive 9 ft ceilings, 8 ft doors, beautiful luxury plank vinyl & gleaming tile floors. Desirable location in Highland Estate subdivision close to park, walking path, rec centre, shopping, library, splash pad, pickle ball court & public school with quick access to the 401.Move in and enjoy. If doing an offer, please attach ALL schedules - found in documents. (id:51300)
Sutton Group Preferred Realty Inc.
0 James Street S
Mapleton, Ontario
Amazing opportunity to build your dream home in the village of Rothsay. Nearly 1 acre lot ready for your new home to be built. Enjoy the breath-taking views all around in this rural setting. The large lot is situated on a quiet street and just off of a main road that connects to major cities, such as: Guelph, Kitchener/Waterloo and Orangeville. Listowel is a short drive away and has numerous amenities and great shopping centres. Don't miss this great opportunity. (id:51300)
RE/MAX Real Estate Centre Inc.
21 Tyler Avenue
Erin, Ontario
Experience luxury living in this stunning, never-lived-in home! This spacious 4-bedroom, 4-bathroom detached house offers generous living space, modern amenities, and a prime location near Caledon, Brampton, Guelph, and Shelburne. Enjoy easy access to shopping, dining, and entertainment options.modern elevation, double garage, large family room, separate dining area, big kitchen, second-floor laundry, mudroom with walk-in closet, bright lookout basement, master bedroom with dual walk-in closets, 2 bedrooms with private ensuites, and 2 sharing a spacious ensuite. Upgrades: 200-amp electrical, luxurious washrooms, separate entrance. (id:51300)
RE/MAX President Realty
666 Wray Avenue S
North Perth, Ontario
Located in the charming town of Listowel, Ontario, West Woods Estates offers beautifully designed new townhomes built by O'Malley Homes. This 3-bedroom, 2.5-bath homes provide over 2000 sq ft of living space. Conveniently situated near shopping, dining, and essential services, the community is also close to fantastic amenities. Key upgrades include an upgraded asphalt driveway with a walkway and front entrance steps, fully landscaped yard, and an insulated, drywalled garage with a door opener. Enjoy the comfort of an included air conditioner and simplified HRV system, along with brick accents on all main floor elevations. The kitchen features quartz countertops, while engineered hardwood and ceramic tile flooring enhance the interior. Modern bathrooms come with Kohler elongated toilets and slow-close seats. Pot lights brighten key areas of the home, and 9-foot ceilings on the main floor create a spacious feel. The home is future-ready with rough-ins for a basement bath, phone/cable outlets, and central vacuum, plus a 5-piece appliance package included. These features ensure a luxurious and comfortable living experience. Don't miss out on making it your dream home! (id:51300)
Sotheby's International Realty Canada
7 Fennell Street
Southgate, Ontario
Opportunity knocks with this modern, spacious 3 bedroom townhome! Featuring large floor plan. Open concept main floor includes a kitchen with center island , modern kitchen with stainless steel appliances and plenty of cupboards, upgraded flooring , powder room and walk out to the backyard. Upstairs boasts 3 spacious bedrooms, each with its own ensuite bathroom. Additional upgrades throughout such as glass shower door in the master bedroom and flooring. This spacious home is move in ready! **** EXTRAS **** All appliances - Fridge, Stove, Dishwasher, Washer and Dryer, electrical fixtures. (id:51300)
Ipro Realty Ltd.
41 William Street W
Minto, Ontario
1-1/2 story brick home featuring eat-in kitchen, livingroom, front porch, bedroom and a 2 pc with laundry on the main level and 3 bedrooms and a 4 pc on the second level. Attached single garage 11 1/2 x 21. (id:51300)
RE/MAX Midwestern Realty Inc.
8 Woodstock Street N
East Zorra-Tavistock, Ontario
Busy Cafe and Catering business offering Specialty Coffees and Beverages, Breakfast, Deli Sandwiches, Homestyle Meals, Bakery items, Jams, Seasonings and Spices located on a busy corner in the Town of Tavistock and a local favourite in Oxford County could be the ideal opportunity you have been searching for! This successful business has local and trusted suppliers and a loyal customer base, seating for 40 and the ability to use nearby facilities for catering larger events. The business is located within leased premises. ***Please do not go directly to view or contact landlord, contact your trusted REALTOR® to discuss. (id:51300)
Sutton Group - First Choice Realty Ltd.
Lot At 181 Oxford Street
Goderich, Ontario
This recently severed residential building lot is ideally situated within walking distance to downtown Goderich, providing easy access to a vibrant community filled with shops, restaurants, and local amenities. Just minutes away, you'll find major retailers such as Walmart, Zehrs, and Canadian Tire, ensuring all your shopping needs are met conveniently. The lot measures 60.99 ft x 62.66 ft, offering a total area that is both manageable and versatile for a variety of building designs. The property is zoned R2, allowing for a range of residential development options. This zoning classification supports single-family homes, duplexes, and other residential uses, making it a prime opportunity for those looking to build their dream home or an investment property. This lot presents a fantastic opportunity to build according to your specific needs or capitalize on the growing demand for rental properties in the area. With the favourable location and zoning, you can create a space that enhances your lifestyle or serves as a profitable investment. Don’t miss out on this exceptional opportunity to secure a residential lot in a desirable area. Whether you're a first-time homebuyer, an experienced builder, or an investor, this property is perfect for crafting a home or investment that aligns with your vision. (id:51300)
Royal LePage Heartland Realty
21 Tyler Avenue
Erin, Ontario
This stunning Brand New Never Lived 4 bedroom, 4 bathroom home is situated on a premium lot, offering modern style and convenience. The exterior boasts a modern elevation, double garage with upgraded garage doors for a sleek and contemporary look, and a prime location just steps away from a park on the same street. Inside, you'll find a spacious layout featuring a large Family room, separate dining area, and a big kitchen.Additional features include second-floor laundry, a spacious mudroom with a convenient walk-in closet for organized storage, and a bright lookout basement. The bedrooms are comfortable and spacious, with the master bedroom showcasing dual his-and-her walk-in closets and expansive windows. Two bedrooms have private ensuites, while two share a spacious ensuite. Upgrades include a 200-amp electrical upgrade, luxurious washrooms with premium countertops, and a separate entrance from the builder. Offering the perfect blend of luxury, comfort, and convenience. (id:51300)
RE/MAX President Realty
24 - 7966 Fallon Drive
Lucan Biddulph, Ontario
Wow, own a single family home at 2300 sqft for the price of a townhome! Welcome to Granton Estates by Rand Developments, a premier vacant land condo site designed exclusively for single-family homes. This exceptional community features a total of 25 thoughtfully designed homes, each offering a perfect blend of modern luxury and comfort. Located just 15 minutes from Masonville in London and a mere 5 minutes from Lucan. Granton Estates provides an ideal balance of serene living and urban convenience. Nestled just north of London, this neighborhood boasts high ceilings that enhance the spacious feel of each home, along with elegant glass showers in the ensuite for a touch of sophistication. The interiors are adorned with beautiful engineered hardwood and tile flooring, complemented by stunning quartz countertops that elevate the kitchen experience. Each custom kitchen is crafted to meet the needs of todays homeowners, perfect for both entertaining and everyday family life. Granton Estates enjoys a peaceful location that allows residents to save hundreds of thousands of dollars compared to neighboring communities, including London. With a short drive to all essential amenities, you can enjoy the tranquility of suburban living while remaining connected to the vibrant city life. The homes feature striking stone and brick facades, adding to the overall appeal of this charming community. Embrace a new lifestyle at Granton Estates, where your dream home awaits! (id:51300)
Sutton Group - Select Realty












