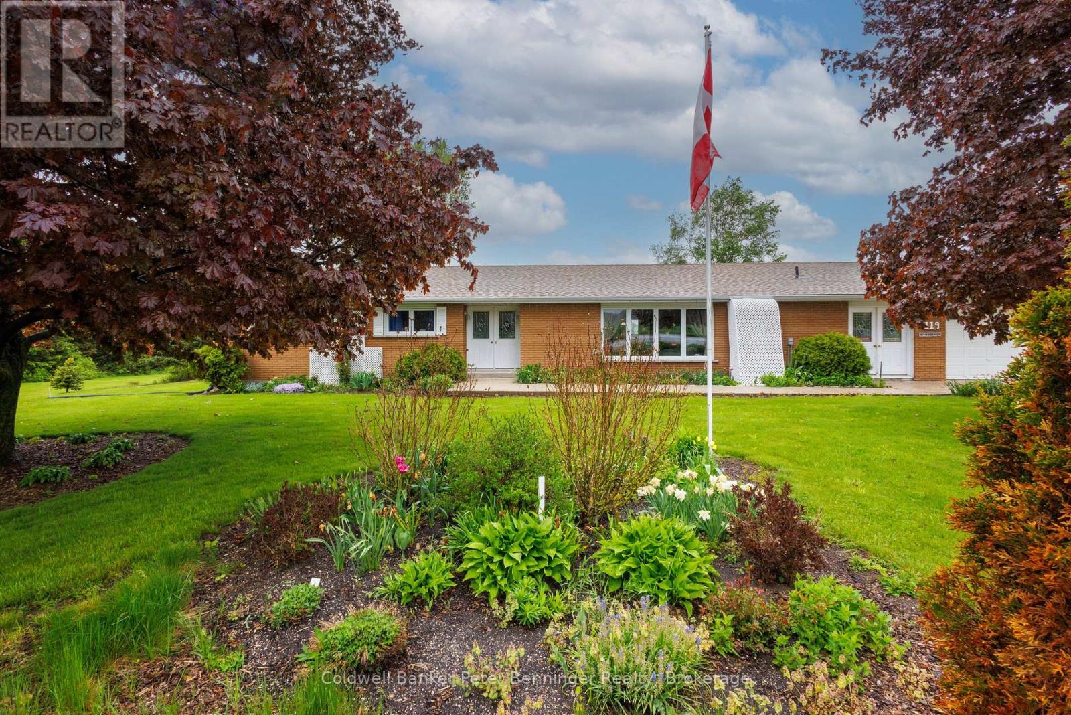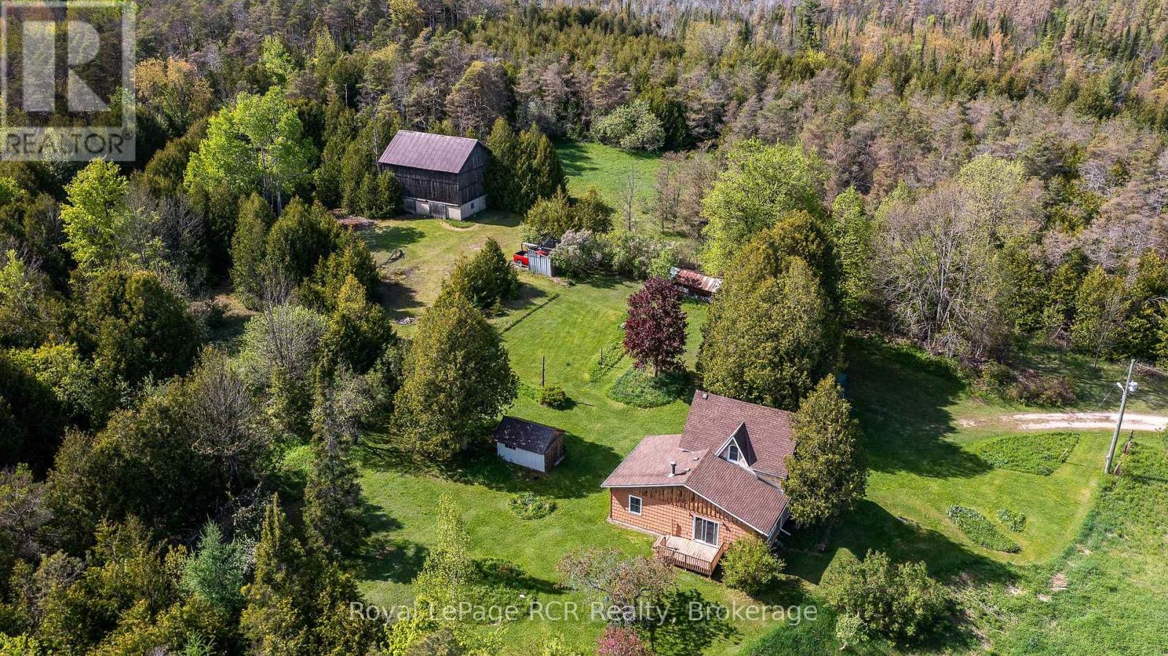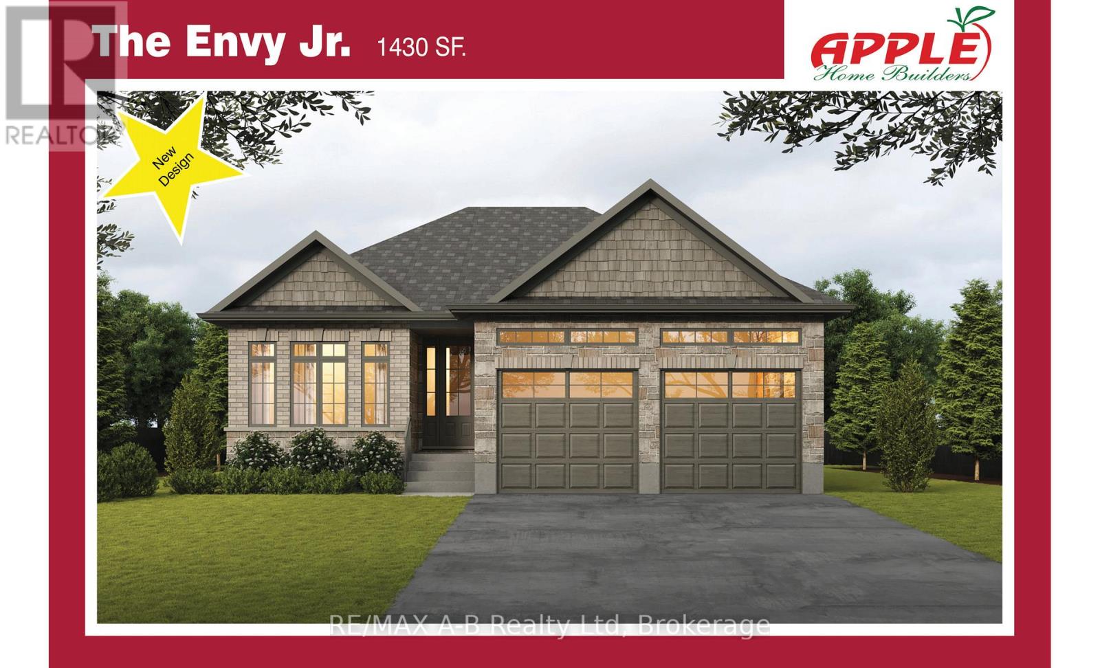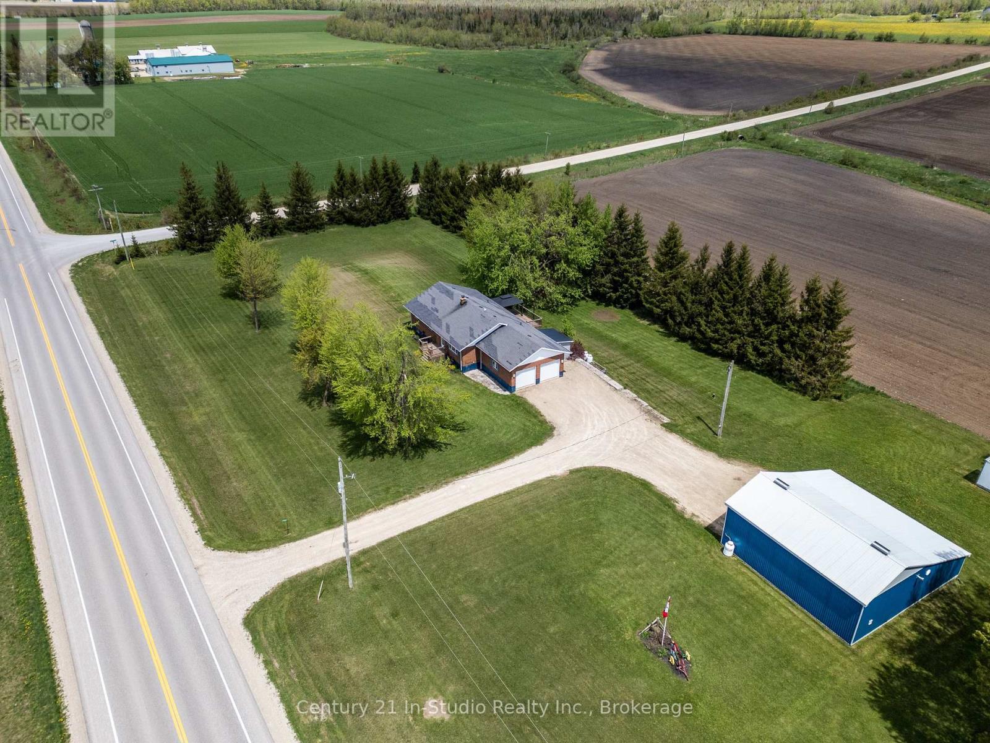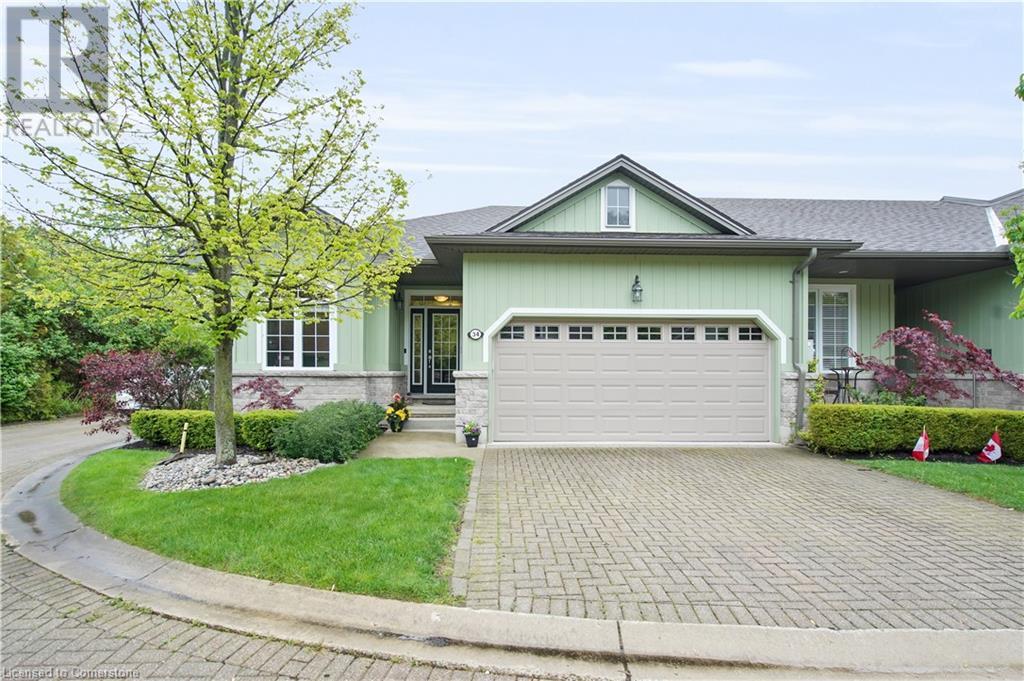Listings
114 Player Drive
Erin, Ontario
Discover the perfect blend of luxury and comfort with this brand-new freehold townhome, perfectly situated at the intersection of Wellington Road 124 and 10th Line in the charming village of Erin, Ontario. This stunning three-bedroom home exudes modern elegance and is designed for those who appreciate sophisticated living. Step inside to an expansive open-concept main floor that is ideal for both entertaining and relaxation. The gourmet kitchen, featuring sleek granite countertops and custom cabinetry, is the heart of the home. The airy and sunlit layout creates a seamless flow, making every gathering feel warm and inviting. Upstairs, you'll find three generously sized bedrooms, each designed with comfort in mind. The highlight is the luxurious master suite, complete with a designer en-suite bathroom a true retreat for ultimate relaxation. The master also boasts dual walk-in closets, ensuring plenty of storage space. The unfinished basement offers a blank canvas for you to bring your personal touch, with endless possibilities for customization and additional living space. It even comes equipped with a rough-in for a bathroom. (id:51300)
New Era Real Estate
119 Main Street
Kincardine, Ontario
This 4 bedroom, 1.5 bath all-brick bungalow, is a country location on Highway 21 at the edge of the Village of Tiverton. The home is approximately 1771 square feet finished on main level and a partially finished basement with most basement walls drywalled and painted. Country views all around and is within walking distance to all the amenities in the village and less than 10 minute drive to the shores of Lake Huron and 15 to 20 minutes to nearby towns of Kincardine and Port Elgin. The home has been very well-maintained and is very energy efficient due to the heating system with a heat pump and due to the renovation by current owner that added additional insulation, new drywall and paint to most exterior walls on the main level of the home which almost eliminates traffic noise. (There is a chimney however, wood heat is no longer used to heat the home.) The basement has a walk up to the one car garage. The large mudroom provides entry on south side of home but also extends all the way to the rear of home with exit to the rear yard. The rear yard contains a variety of fruit trees and raised container-style flower and vegetable beds There is a detached, insulated, workshop divided in two by large doors, one area with plywood floor is approximately 23 feet 2 inches x 39 feet 3 inches and the other area with concrete floor (2-car garage with access by two overhead garage doors) is approximately 22 feet 11 inches x 23 feet 4 inches. Concrete driveway to the home and a wood deck at rear of home, 24 feet x 24 feet and an additional 8 feet x 24 feet on which sits the small pool. There is a drilled well, septic system and a drinking water system. The property provides many features that are suitable to a growing family, hobbyists, market gardeners and those who desire main level living, plenty of outdoor space and opportunities in the partially finished basement, for further bedrooms, bathrooms and/or recreation room. Could this help you enrich your lifestyle? (id:51300)
Coldwell Banker Peter Benninger Realty
34 Oakwood Links Lane
Lambton Shores, Ontario
Welcome to this beautifully maintained end unit bungalow condo in the highly sought after Oakwood Links community in Grand Bend. Perfectly situated at the very end of a quiet cul-de-sac, this home backs onto mature trees and expansive green space, a true retreat and just minutes from Grand Bend's main beach, vibrant shopping district, and walking distance to the golf course. Step inside to a bright, open-concept main level with 9 foot ceilings, featuring neutral tones throughout, ideal for any decorating style. The spacious primary suite boasts a walk-in-closet and a private ensuite. Enjoy the convenience of main floor laundry room and direct access to a private deck with awnings, perfect for morning coffee or simple relaxing outdoors. The finished lower level adds significant living space, with two large bedrooms, a bathroom, a generous size family room and ample storage. Whether you are entertaining guests or accommodating family, this level delivers comfort and flexibility. Additional features include a double car garage with inside entry, a well-designed layout with 2 + 2 bedrooms and 3 bathrooms and a low-maintenance lifestyle in a quiet, desirable neighborhood. Don't miss this opportunity to enjoy carefree condo living in one of Grand Bend's best locations. (id:51300)
RE/MAX Icon Realty
N/a Road 170
Grey Highlands, Ontario
6 acre building lot on a paved road close to Flesherton. An entrance with a culvert takes you to a nice clearing with almost 2 acres of high and dry land. Great building sites with mature trees that provide privacy around the perimeter. This is a great property for those wanting to build a country home on an acreage. Hydro available at the road. (id:51300)
Royal LePage Rcr Realty
375 Russell Street
Southgate, Ontario
Available immediately, this brand new, never-lived-in 1-bedroom basement apartment is located at 375 Russell Street, Dundalk. Designed with comfort and style in mind, this spacious unit features an open-concept layout with above-grade windows that bring in plenty of natural light. Enjoy a modern kitchen and living area, a full 3-piece bathroom, and a well-sized bedroom all in a private space with a separate entrance. The apartment backs onto scenic walking trails, a peaceful pond, and mature trees, offering a tranquil backdrop right in your backyard. With all utilities included and one dedicated parking space, this all-inclusive rental is perfect for a single professional or couple looking for a quiet, nature-connected lifestyle. Be the first to call this beautiful space home. (id:51300)
Century 21 Millennium Inc.
23246 Highbury Avenue
Middlesex Centre, Ontario
Discover the perfect canvas for your dream home with this exceptional 1.65-acre corner lot, ideally located just 10 minutes from the vibrant city of London. This generously sized parcel of land offers the perfect blend of tranquility and convenience, providing ample space for your vision to come to life. Nestled in a serene and picturesque setting, this lot boasts a desirable corner location that ensures maximum privacy and optimal exposure. Whether you envision a cozy retreat or a modern masterpiece, this property offers the flexibility to accommodate your unique plans. Enjoy the best of both worlds with easy access to Londons amenities and cultural attractions while retreating to your peaceful haven at the end of the day. This lot is ready for development! Seize this opportunity to build the home you've always dreamed of! (id:51300)
Prime Real Estate Brokerage
19 West Street
North Middlesex, Ontario
Rare find in the hamlet of Carlisle just minutes northwest of London. A wonderful community perfect for families or retirement! A very quiet dead end location. This building lot is ready for your dream home. 99 ft x 165 ft and all the studies are complete and ready for your permit. Municipal water, natural gas and hydro at the road. Seller may consider holding some financing. Call quickly as this opportunity wont last. Note: 21 West Street lot is also available. (id:51300)
RE/MAX Advantage Sanderson Realty
134780 20 Side Road
West Grey, Ontario
Welcome to this peaceful and private rural property on 44+ acres with a solid 1.5-storey home featuring quality updates described below, and offering an excellent blend of heritage charm and private, quiet country living. Originally built in 1911 with a spacious 1979 addition, this home has been lovingly maintained by the same owner for 55+ years. Step inside to discover a main floor bedroom with ample storage, a cozy family room featuring a wood-stove (2018) and patio doors that open to the natural beauty beyond. With all updated windows (2008), a 98% efficiency propane furnace (2018, recently serviced), and a 200 amp underground hydro service with a 100 amp panel to the house. The property includes a 40x30 barn on a good foundation, a large garden shed, flower gardens, fruit trees, 2 streams and trails for year-round enjoyment. Whether you're looking for a quiet year-round residence or a seasonal getaway, this property is a rare opportunity to own a slice of nature with modern comforts in a beautiful rural setting. (id:51300)
Royal LePage Rcr Realty
17 Diamond Street
East Zorra-Tavistock, Ontario
New Apple Homes Bungalow with flexible closing date, possible quick possession. Quality Apple Homes construction with extended garage 24.6 ft x 26.7 ft . Tasteful mix of Stone and Brick on complete main floor. Contact agent for full information and construction progress.This popular Envy Jr layout features 2 Bedrooms, 2 Baths, oversized double car garage and 1430 sqft of living space! Large open concept main floor that features, 9ft main floor ceilings with vaulted great room. Large kitchen island with seperate dining room with raised ceiling. Custom quality kitchen, main floor with open staircase to basemnt. Main floor laundry, Primary bedroom with luxury ensuite boasts a large oversized tile/glass shower, seperate Soaker tub and walkin closet. Other great features include owned on demand water heater, A/C, asphalt drive, and sodded lot all on a 54 x115 ft lot. Taxes not yet assessed and established. Drop in and see Apple Home Builders Model and have a look around. Pick a plan pick a lot and Build your custom dream home with Apple Home Builders! (id:51300)
RE/MAX A-B Realty Ltd
311817 Grey Road 8
Southgate, Ontario
Set on 2 acres in scenic Southgate, this spacious 3+2 bedroom, 2 bathroom bungalow with detached shop offers the perfect blend of country charm and practical living. The home is designed to take full advantage of its peaceful surroundings, with front and back decks positioned to enjoy beautiful sunrise and sunset views. The main floor has a large kitchen and dining area, living room, mudroom, three well-appointed bedrooms, and two 4-piece bathrooms, along with a convenient main floor laundry room. The finished basement extends your living space with 2 additional bedrooms, a generous recreation room, storage room, cold room, and a second mudroom with walk-up access to the attached garage. The home features forced air propane heating and A/C, and the 2-car garage includes extra storage space, perfect for lawn equipment or seasonal items. The 24' x 40' finished and heated shop is a standout feature for hobbyists, tradespeople, or anyone needing a serious workspace. It has a propane radiant heater, a 12' x 12' roll-up door, concrete floors, a floor drain with an oil separator, a 100 amp pony panel, and a 50 amp welding plug. There's also a 20' x 40' cold storage shed with a 10' x 10' roll-up door, plus an attached lean-to for additional storage. Located under 10 minutes to Dundalk, 20 minutes to Shelburne, and only 1 hour and 45 minutes from Toronto, this property offers rural charm with excellent access to town amenities and commuter routes. Southgate is a great destination for those who enjoy scenic surroundings, outdoor recreation, and a relaxed lifestyle. This adaptable property offers space, functionality, and value, ideal for growing families, hobbyists, or anyone seeking to enjoy country living with workshop potential. (id:51300)
Century 21 In-Studio Realty Inc.
334 Freelton Road
Hamilton, Ontario
Welcome to 334 Freelton Road set on a generous 100 x 465 lot, this well-maintained bungalow offers space, privacy, and the kind of peaceful living that's hard to find. Inside, you'll find hardwood flooring, a cozy gas fireplace in the living room, and a bright kitchen with granite counters, a travertine backsplash, and quality stainless steel appliances. The dining room opens to a brand-new deck (2024) a perfect spot to enjoy your morning coffee or unwind after work. The main floor features three comfortable bedrooms with brand-new carpet, a full 4-piece bath, and a convenient 2-piece powder room. The finished basement adds even more flexibility, with a spacious rec room (pool table included!), a 3-piece bathroom with walk-in shower, laundry with LG washer/dryer, and an extra room perfect for guests, a home office, or hobby space. A separate entrance adds rental or in-law potential. Outdoors, you'll appreciate the quiet setting, two garden sheds, a partially fenced yard, and a heated/air-conditioned tandem garage. There's parking for 12, including 8 in the driveway alone. Located in the rural community of Freelton, this home offers a calm, country feel just minutes from parks, trails, schools, and major highways. Its a place to breathe, stretch out, and make your own. (id:51300)
Century 21 Miller Real Estate Ltd.
34 Oakwood Links Lane
Grand Bend, Ontario
Welcome to this beautifully maintained end unit bungalow condo in the highly sought after Oakwood Links community in Grand Bend. Perfectly situated at the very end of a quiet cul-de-sac, this home backs onto mature trees and expansive green space, a true retreat and just minutes from Grand Bend's main beach, vibrant shopping district, and walking distance to the golf course. Step inside to a bright, open-concept main level with 9 foot ceilings, featuring neutral tones throughout, ideal for any decorating style. The spacious primary suite boasts a walk-in-closet and a private ensuite. Enjoy the convenience of main floor laundry room and direct access to a private deck with awnings, perfect for morning coffee or simple relaxing outdoors. The finished lower level adds significant living space, with two large bedrooms, a bathroom, a generous size family room and ample storage. Whether you are entertaining guests or accommodating family, this level delivers comfort and flexibility. Additional features include a double car garage with inside entry, a well-designed layout with 2 + 2 bedrooms and 3 bathrooms and a low-maintenance lifestyle in a quiet, desirable neighborhood. Don't miss this opportunity to enjoy carefree condo living in one of Grand Bend's best locations. (id:51300)
RE/MAX Icon Realty


