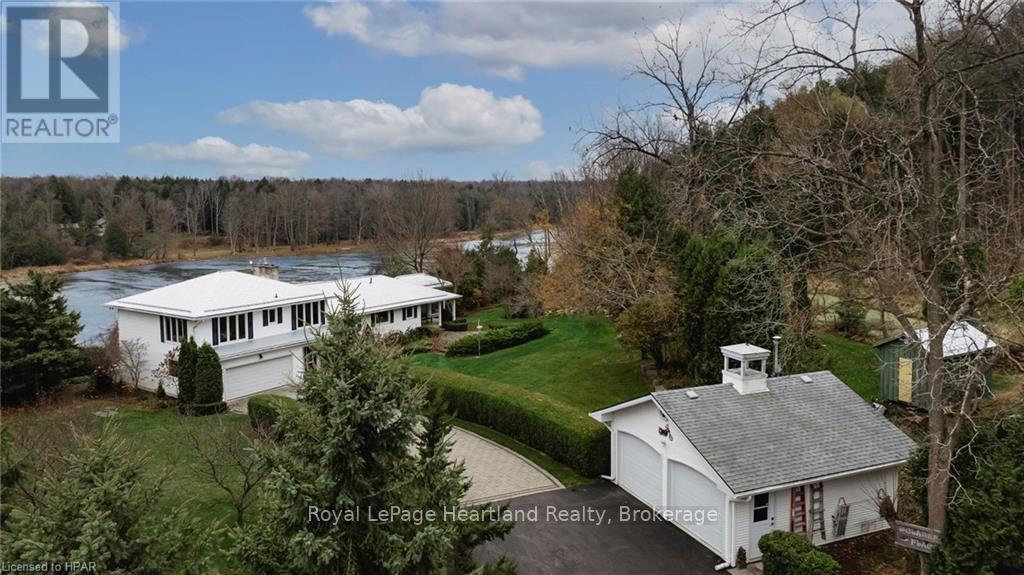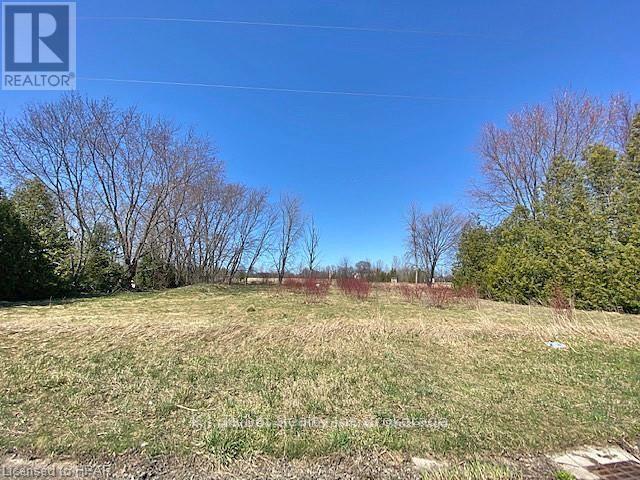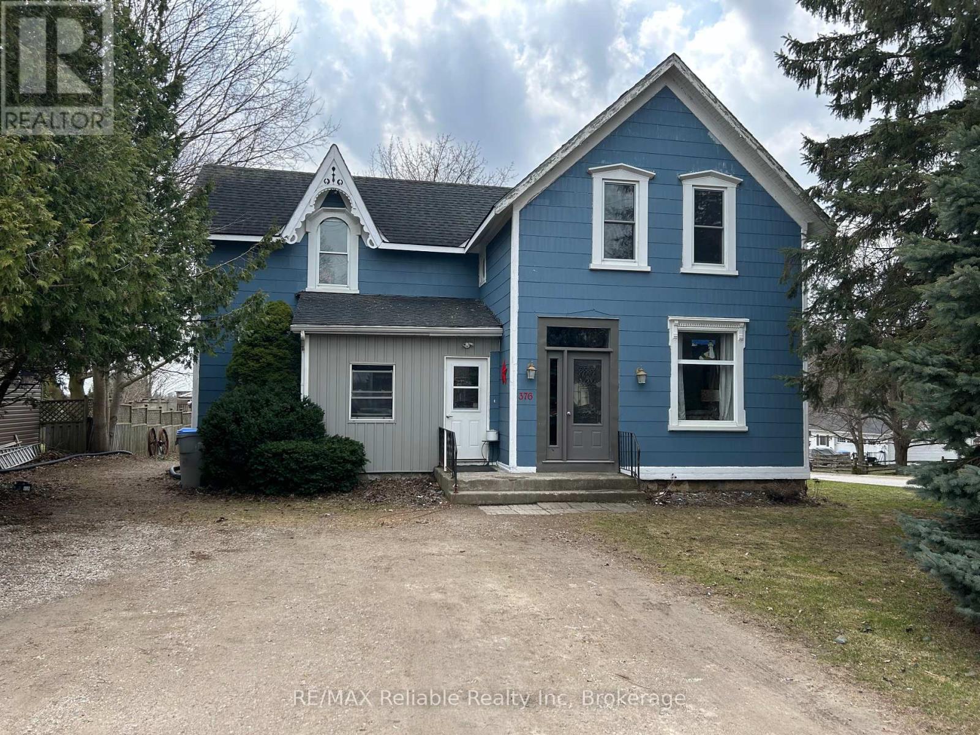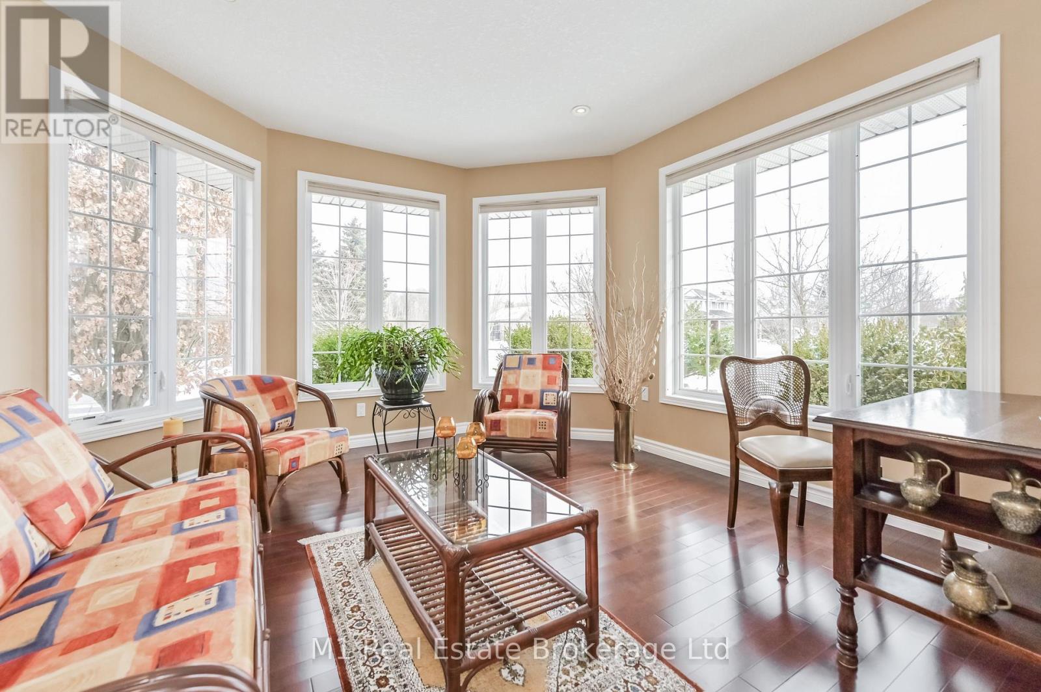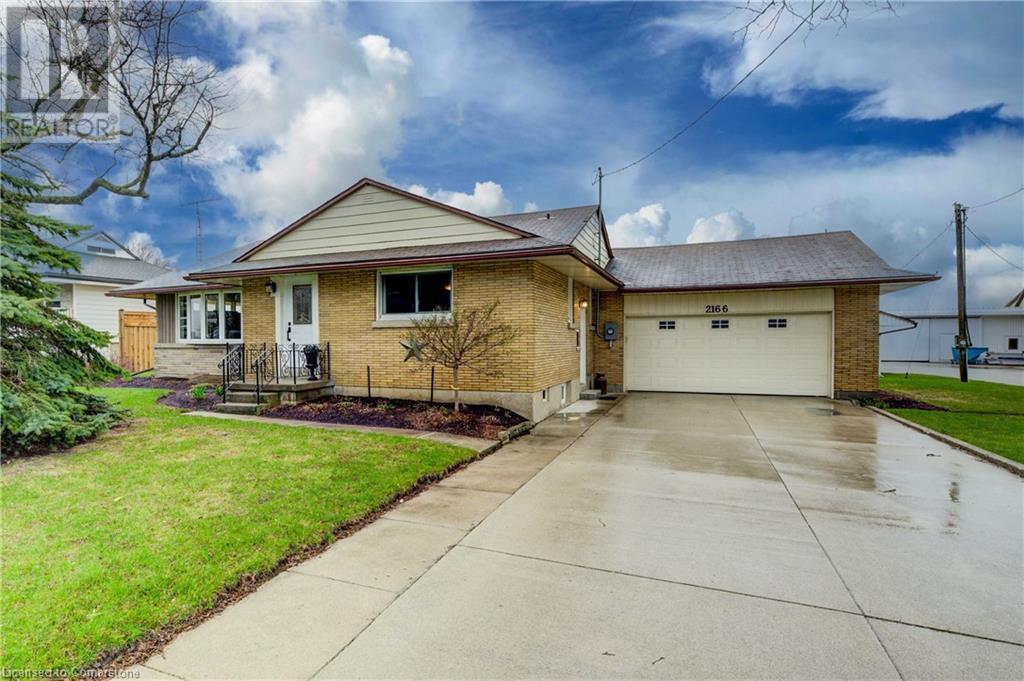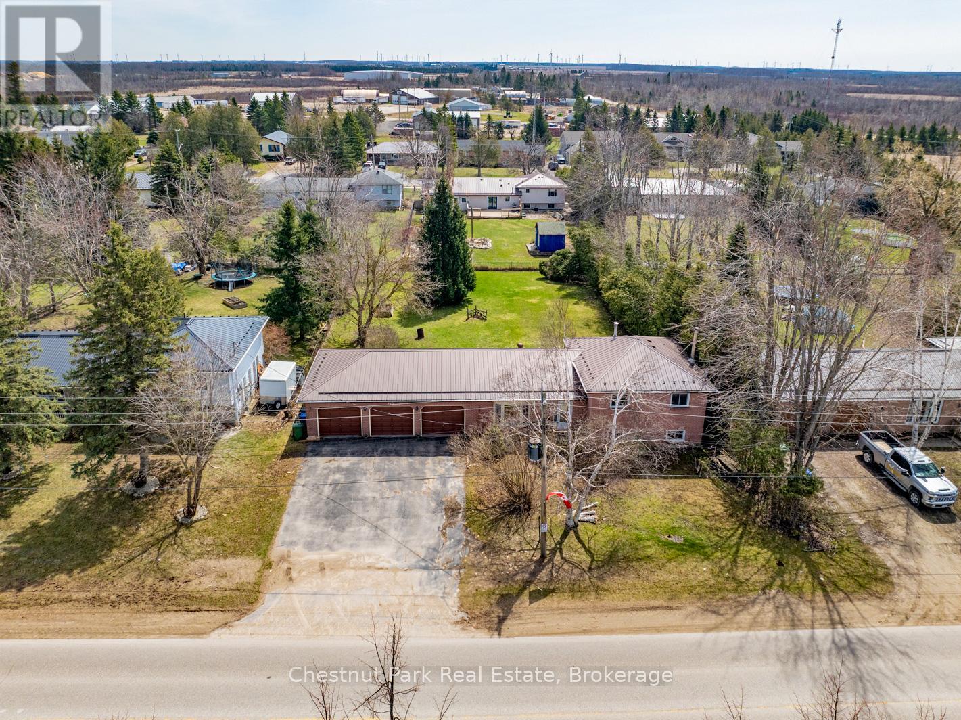Listings
11 Churchill Drive
North Perth, Ontario
Location, location, location!! This wartime style home is located on a reverse pie shaped lot in the sought after Jacksonville area of Listowel. Nice starter home with potential to finish the second level and basement the way you want in the future. Detached gas heated shop/garage can be the space needed for the hobbyist or simply storage for your vehicles. 2 bedroom and full bath on the main level which consists of newer vinyl flooring, formal dining area, updated kitchen, large living room and sliding glass to your covered rear deck. Huge paved driveway with plenty of room for parking. See for yourself and if you are thinking of making a move this property will check a lot of boxes! (id:51300)
Kempston & Werth Realty Ltd.
324 Bradshaw Drive
Stratford, Ontario
Be A Part Of A Vibrant Family-Friendly Community Located In The Heart Of Stratford, Where Convenience And Comfort Meet! Modern And Contemporary 2-Storey Completely Freehold Townhome Offers Over 1500 Sq Ft Of Living Space With Functional Layout, Soothing Neutral Tones Throughout And Plenty Of Natural Light. Open Concept Kitchen With Stainless Steel Appliances, Large Breakfast Bar And Plenty Of Cabinet Storage. Living And Dining With Walk-Out To Patio And Yard. Upper Level Offers 3 Spacious Bedrooms, Primary Bedroom With 4 Piece Ensuite Bathroom And Large Walk-In Closet. Direct Access To Garage And Parking For 2 Vehicles. Unfinished Basement With Bathroom Rough-In Awaiting Your Finishes Touches! (id:51300)
RE/MAX Real Estate Centre Inc.
37001 Millar Street
Ashfield-Colborne-Wawanosh, Ontario
Surround yourself with serene nature and unparalleled views of the beautiful Maitland River. This private, unassuming riverfront property offers a unique blend of history, the Maitland River, and modern comfort. Located in the village of Benmiller, just 10 minutes to Goderich - with incredible sunsets and 3 beaches! Spanning two parcels, this property includes over 7 acres of bushland along the Maitland Trail, and bordering the Falls Reserve Conservation Area, and a acre parcel including the home, spring fed pond and professionally landscaped grounds. The G2G trail is close by, offering cycling and hiking. Whether you're hiking, fishing, kayaking, cross-country skiing, or strolling to the nearby Benmiller Inn, this location offers endless outdoor adventures. The home features: 4 bedrooms, 4 baths, including a primary suite with a walk-in closet, ensuite, and stunning river views. The kitchen offers modern appliances, Caesarstone counters, and a walk in pantry. Hardwood ash floors grace the main living area and Birds Eye Maple floors in the bedrooms. The open living space offers a cozy Valor fireplace and you'll never tire of the views from the expansive windows. The screened in porch overlooks the gardens and river. Additional highlights include an eco-friendly heat pump and diamond steel roof. Heat pump offers heating and cooling. There is an attached double garage plus a detached, insulated double garage with wood stove making an ideal heated workshop. Originally built in 1963 by renowned artist Jack McLaren, this home reflects the spirit of creativity and tranquility. McLaren chose this idyllic location for his residence a testament to its unique allure. This is a truly unique purchase opportunity, hidden along the Maitland River shoreline. (id:51300)
Royal LePage Heartland Realty
Lt3-4 William Street
Ashfield-Colborne-Wawanosh, Ontario
RESIDENTIAL BUILDING LOT in the quiet, peaceful lakeside village of Port Albert. Only a short drive to Goderich or Kincardine. Build your dream home here where fishing, golfing, beaches, breathtaking sunsets and more are all close by. Ideal neighbourhood to raise the family or retire to. Many impressive homes already built in the area. This lot is a great option to build your dream home. (id:51300)
K.j. Talbot Realty Incorporated
40323 Huron Road
Central Huron, Ontario
Growing families, are you looking to upsize your home? This 4 bedroom family home is an amazing opportunity at an excellent price. Walk out basement allows for easy access to store items. Large yard on a corner lot within walking distance to schools. BONUS!! Huge detached garage excellent for the hobby enthusiast or man cave! Spacious rear deck perfect for entertaining or enjoying evenings on the patio. This home offers great indoor and outdoor living spaces perfect for growing families. Book your showing today! (id:51300)
RE/MAX Reliable Realty Inc
15 Parkhaven Drive
St. Jacobs, Ontario
Open House Sat & Sun 2-4pm. Inviting 4,000 sq ft home in the charming community of St. Jacobs. Notable updates include new flooring throughout, featuring luxury plank on the main level, a new furnace (2025), updated roof (2024), and updated rear windows. Step onto the welcoming front porch and enter through a spacious foyer. The generously sized living room captivates with dramatic 17-foot ceilings, abundant natural light, and cozy gas fireplace. Host unforgettable gatherings in the spacious dining room, with elegant tray ceilings. The open-concept kitchen, highlighted by granite countertops, seamlessly connects to a bright breakfast area, perfect for family meals. Step outside through French doors onto an expansive deck with covered seating area, overlooking a low-maintenance, fully-fenced yard complete with custom corner shed. Ascend the regal staircase to an airy mezzanine, ideal as an office or tranquil reading nook. Storage is abundant, with double closets in the foyer, triple closets near the garage, multiple linen closets, and a substantial basement storage room with shelves. The primary suite offers a spacious walk-in closet and ensuite featuring a soaker tub, separate shower, and double vanity. 2 additional bedrooms, a 4-pc family bathroom, and convenient upper-level laundry with ample storage round out the 2nd floor. The fully-finished basement includes a theatre room, kitchenette, versatile space for a home gym/games area, and 4th bedroom with a convenient dual-access ensuite. Enjoy peaceful country living with modern conveniences just minutes away. Explore local artisan shops, vibrant seasonal festivals, or the famous St. Jacobs Farmers' Market, only 4 min drive. Take picturesque walks/bike rides along the scenic Conestogo River, or catch a live performance at the Festival Theatre. With quick highway access connecting you to Kitchener, hwy 401, shopping, dining, and more, this location blends tranquility with practicality. (id:51300)
Keller Williams Innovation Realty
9488 Wellington Road 124
Erin, Ontario
Updated 3-Bedroom Home with Privacy and Charm in Erin, ON! Nestled on a spacious third of an acre just beyond the heart of Erin, this delightful one-and-a-half-storey home combines peaceful living with everyday convenience. With protected conservation land right behind, you'll be treated to stunning, unobstructed views and lasting privacy in your own backyard retreat. Inside, you'll find 3 spacious bedrooms and 2 bathrooms, including an ensuite off the primary bedroom. The entire home has been fully renovated and freshly painted, with a newly updated kitchen and bathrooms that combine modern style with everyday comfort. Over the past 6 years, the windows have been replaced, and new exterior siding has been added. Plus, a brand-new roof in 2025 adds a refreshed look and improved energy efficiency. Outside, the property truly shines. The detached, heated, and insulated 2-car garage/shop offers 11’ ceilings, making it perfect for vehicles, projects, or even the possibility of installing a car lift. This garage provides an exceptional level of functionality not often found in this price range. The large paved driveway can accommodate multiple cars, work vehicles, or even a transport truck and trailer. The expansive backyard features a large deck, a cabana, and a hot tub—ideal for relaxing or entertaining guests. There's also plenty of space to expand and create your dream outdoor retreat. This charming retreat is only 30 minutes from the 401 and the Greater Toronto Area (GTA), striking the ideal balance between seclusion and convenience. Families will appreciate the nearby schools, all just a short drive away. This property offers exceptional value with the combination of a beautifully updated home, a spacious detached garage/shop, and a private setting—an opportunity you won’t find elsewhere! (id:51300)
Real Broker Ontario Ltd.
192 High Street
North Middlesex, Ontario
Charming yellow brick century home tucked away on a picturesque, tree-lined street in the inviting town of Ailsa Craig. Just a short drive to London and all amenities you will need. Situated on a spacious 59.80x140 fully fenced lot. As you enter through the front foyer you will notice the stylish modern updates while still maintaining the character and charm. Featuring a large family room, main floor office, 3pc bath and an open dining space that flows effortlessly to the kitchen. You will also find the convenience of main floor laundry. The kitchen upgrade includes painted cabinetry, backsplash, appliances (fridge, stove, dishwasher) all in 2024. Other updates include a fully renovated main level bath (2024), paint throughout, wainscotting, barn door, light fixtures, newer carpet on stairs, newer flooring in upper level, sliding glass door (2023), 16x20 deck, fenced yard and so much more. Upstairs you will find 2 good sized bedrooms with an oversized 4pc bath. The lower level is partially finished and the perfect place to cozy up and relax by the gas fireplace. Step outside to enjoy the oversized backyard, featuring a 12x12 shed. What a perfect place for outdoor entertainment or relaxing in your own green space. The front porch provides a serene spot to unwind and enjoy the surrounding neighbourhood. You can find it all right here at 192 High Street. Welcome home! (id:51300)
RE/MAX Advantage Realty Ltd.
104 Keating Drive
Centre Wellington, Ontario
This meticulously maintained 2,900+ sq. ft. bungalow sits on a large corner lot in a sought-after Elora neighbourhood. The open-concept main floor boasts vaulted ceilings, a gas fireplace, and a bright front sunroom, adding extra living space. The kitchen, dining, and living areas flow seamlessly, creating a spacious and functional layout. The primary bedroom includes a walk-in closet and ensuite, while a second bedroom and full bathroom complete the main level. The fully finished basement features a large, bright rec room with a second gas fireplace, two additional bedrooms, and a 3-piece bathroom. One of the bedrooms is oversized and could easily be divided into a bedroom plus office or gym space. Even the utility room is finished, offering flexibility for extra workspace. Outside, the private, fully fenced backyard includes a covered deck, providing a perfect spot for outdoor dining, relaxing, or entertaining in any season. The large yard offers plenty of space for gardens, pets, or play. Located directly across from Drimmie Park, with walking trails and a playground, this home offers a great balance of space, comfort, and outdoor enjoyment. (id:51300)
M1 Real Estate Brokerage Ltd
2166 Floradale Road
Floradale, Ontario
Welcome to peaceful small-town living in the heart of Floradale! This charming and well-maintained 1956 bungalow sits on a generous 100' x 100' lot and offers the perfect balance of country charm and urban convenience—just minutes to Elmira and an easy commute to Kitchener-Waterloo. Inside, you'll find a bright and functional layout featuring two bedrooms plus a den (or optional third bedroom), two full bathrooms, and an inviting eat-in kitchen. Laminate flooring throughout the main level adds modern appeal and makes clean-up a breeze. The primary bedroom is tucked away at the back of the home, offering natural light, a spacious layout, and double closets. Downstairs, the fully finished basement includes a cozy rec room with a gas fireplace, a versatile multipurpose room, a second full bathroom, and a bright laundry area with a convenient walk-down from the attached garage—perfect for moving day or coming in from a messy work shift. Step outside to enjoy the established perennial gardens or relax with a book on the 24-foot back deck—ideal for quiet mornings or weekend entertaining. The home also features a natural gas furnace, central air, an attached garage, ample parking, and all appliances are included. Located in the quiet village of Floradale, you’ll love the friendly community vibe, scenic walking trails, and nearby Floradale Dam. Small-town living means a slower pace and more space to breathe, a strong sense of connection, and close proximity to city amenities without the big-city price tag. If you're searching for comfort, community, and convenience—this could be the one! (id:51300)
Exp Realty
380 Main Street W
Southgate, Ontario
Welcome to 380 Main Street West, Dundalk. This 3 bedroom home with a 3 attached garage is set on a large property in the south end of town. Kitchen boasts great cabinet storage and is open to the dining room with walkout to deck and backyard. The lower level features a family room; laundry facilities; and access to large storage crawlspace. Interior garage access from dining room, third garage is separated with an interior wall. Updated front bay window; sliding back door; metal roof with eavestrough guards. Natural gas forced air heating & central air conditioning. Relax, unwind and entertain in your large backyard. Walk to Highpoint Community School Grades 3-8, short drive to downtown and amenities. Imagine yourself living in this spacious home and property! (id:51300)
Chestnut Park Real Estate
211 Bowman Drive
Middlesex Centre, Ontario
(This is unit 9) Brand new release Block B (units 7-12). PRE-CONSTRUCTION PRICING! The Breeze is a freehold townhome development by Marquis Developments situated in Clear Skies phase III in sought after Ilderton and just a short drive from Londons Hyde Park, Masonville shopping centres, Western and University Hospital. Clear Skies promises more for you and your family. Escape from the hustle and bustle of the city with nearby ponds, parks and nature trails. The Breeze interior units are $594,900 and end units $599,900 and feature 3 spacious bedrooms and 2.5 bathrooms. These units are very well appointed with beautiful finishings in and out. These are freehold units without condo fees. Optional second front entrance for lower level one bedroom suite! Call quickly to obtain introductory pricing! Note these units are currently under construction with October 2025 closings. Note: There is approx 1635sf finished above grade and optional finished basement can be chosen with another 600sf for a total of 2235sf finished (Note: the above quoted square footages are only approximate and not to be relied upon). Model home will be opening in May at 229 Bowman Drive. You may request a detailed builder package by email from the LA. CURRENT INCENTIVE: FREE SECOND ENTRANCE TO LOWER LEVEL. BRAND NEW SPRING INCENTIVE: $10,000 CREDIT TOWARDS UPGRADES OR REBATE ON CLOSING! Pricing is subject to change. (id:51300)
RE/MAX Advantage Sanderson Realty



