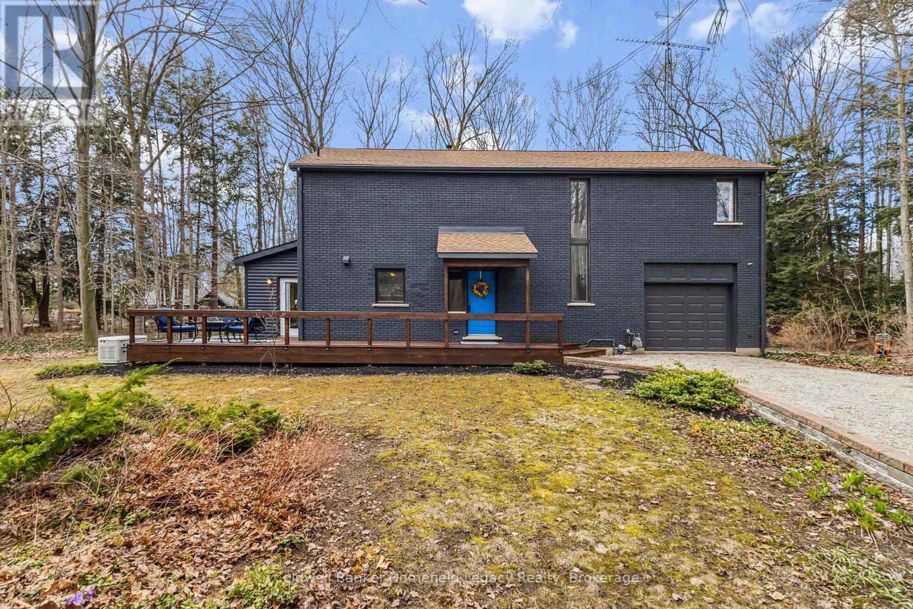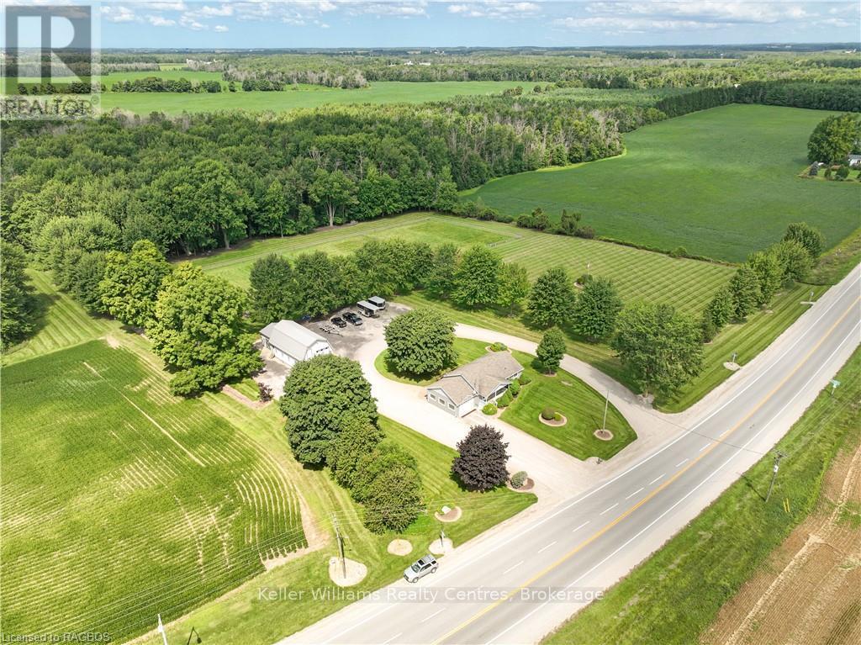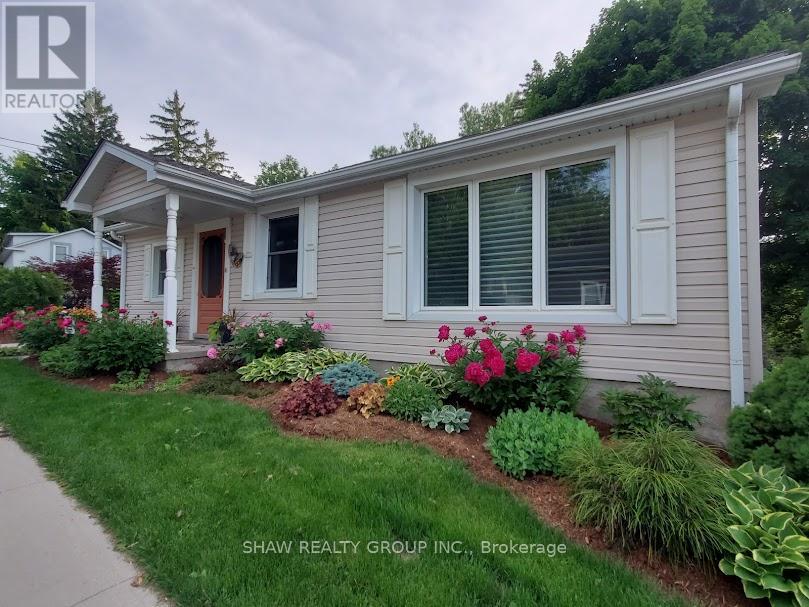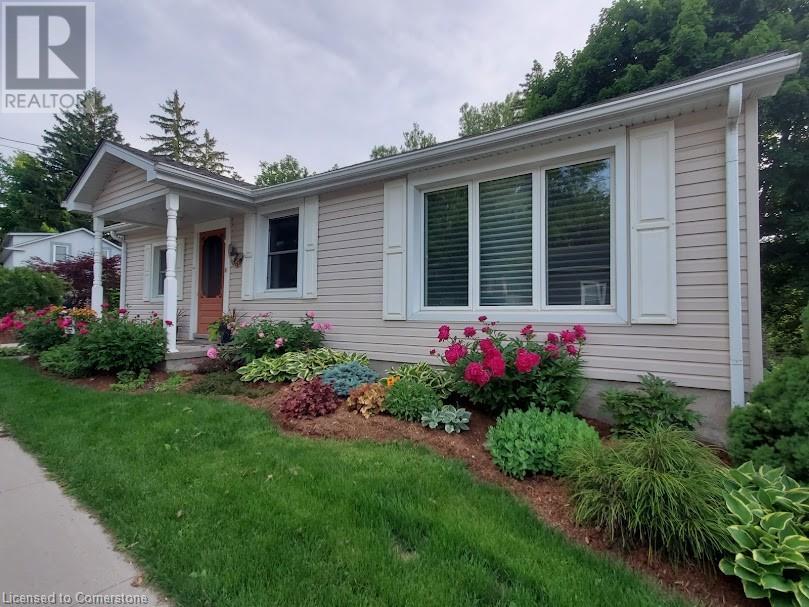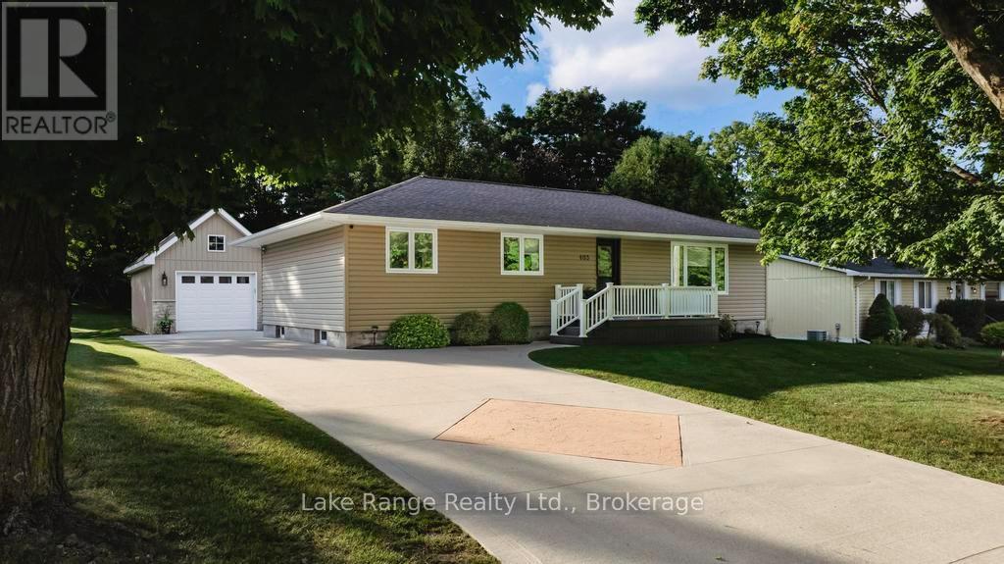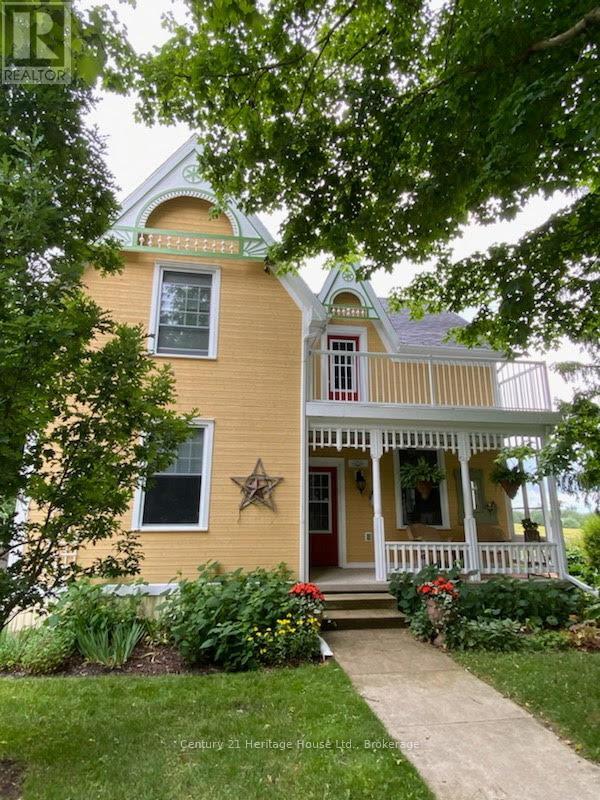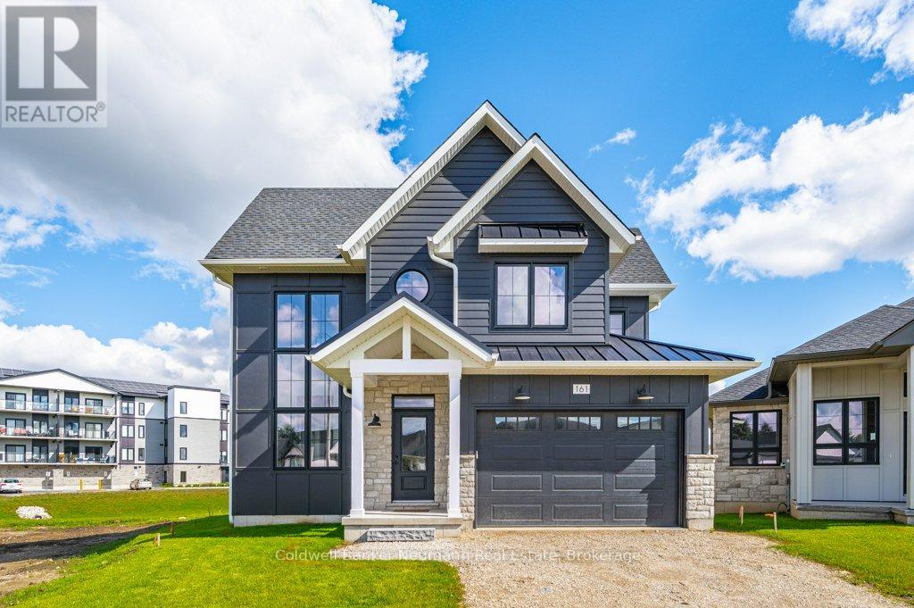Listings
35576a Bayfield River Road
Central Huron, Ontario
Nestled among mature trees on just over 1.8 acres, this beautifully updated two-storey brick home offers the perfect blend of rural privacy and modern comfort. Featuring 3 bedrooms and 2 bathrooms, the home has been thoughtfully renovated over the past few years. Step inside to a functional and welcoming layout. The cozy living room is a standout, with a striking wood-burning fireplace and expansive windows that flood the space with natural light and frame stunning views of the surrounding forest. A sliding door opens onto the spacious deck ideal for relaxing or entertaining.The bright, open kitchen is a chefs dream, complete with granite countertops and easy access to a sunroom that serves as an ideal office or creative retreat. Upstairs, you'll find a serene primary bedroom and a beautifully designed 5-piece bathroom featuring a double vanity, freestanding tub, and separate shower, your own private spa-like retreat. Two additional bedrooms and the convenience of upper-level laundry complete the second floor. An attached garage offers seamless access to both the main floor and the full, unfinished basement, which provides plenty of storage and additional potential living space. A natural gas generator ensures peace of mind during power outages, keeping your home running smoothly year-round.Step outside to enjoy the peaceful surroundings on multiple decks, a charming patio, and a gazebo provide perfect spots to unwind or entertain. Your furry friends can roam safely thanks to a newly installed invisible dog fence. With fibre optic internet available, you can stay connected while enjoying the peace and quiet of country living.Located just minutes from the beaches, marina, shops, and restaurants of Bayfield, and only 15 minutes to Goderich, this property offers the best of both worlds, serene rural living with town amenities close by.Book your private showing today and experience this unique retreat for yourself. (id:51300)
Coldwell Banker Homefield Legacy Realty
41456 Harriston Road
Morris Turnberry, Ontario
Nestled just minutes from the charming town of Wingham, Ontario, This extraordinary 6.57 Acre home presents a unique opportunity for those looking for a blend of rural living and comfortable lifestyle. This Property shows pride of ownership from the well maintained buildings and impressive outdoor space. Discover your dream home with this stunning 3-bedroom, 2-bathroom home that exudes charm and comfort, nestled on the outskirts of Bluevale, just an hour drive to Kitchener and 45 minute's to Bruce Power. This home boasts beautiful living areas, cozy bedrooms, with many upgrades such as high fibre internet, a beautiful modern kitchen, New centennial windows and doors throughout the home, Ash hard wood flooring (2020), Water softener (2023) Composite siding (2023) Back deck (2017). Relax in the spacious backyard perfect for entertaining. Horse enthusiasts will appreciate the thoughtfully designed amenities, featuring 3 fenced paddocks and a meticulously maintained barn insulated, water and laundry in building making a perfect set up with 8 ash lined stalls and galvanized steel pipe to prevent cribbing and beautiful half doors to welcome in fresh air.(2022) In winter, this versatile barn transforms into a snowmobile getaway, complete with couches and a gas furnace to warm up after exploring the stunning Huron trails. OR retrofit into several different uses; hobby farm, mechanics hideaway or more to make this one of a kind property your very own! Enjoy the convenience of nearby amenities, schools, and easy access to highways. This property offers a unique blend of comfort, functionality, and outdoor adventure. With its blend of comfort and style, this home is ready to welcome you. Don't miss the opportunity to make it yours! Call your REALTOR today. (id:51300)
Keller Williams Realty Centres
1276 Swan Street
North Dumfries, Ontario
Welcome to 1276 Swan Street a rare opportunity to own a character-filled bungalow on one of Ayrs most scenic streets. This thoughtfully designed 3-bedroom, 3-bath home offers 1,900 sq. ft. of main floor living space, with an additional 700 sq. ft. of finished walk-out basement all nestled on a double-wide lot backing onto environmentally protected greenspace and the peaceful Nith River. Set on over one-half of an acre, the outdoor space is a private retreat. Enjoy the serenity of a cascading waterfall flowing into a tranquil pond, gather around the fire pit under the stars, or stroll through lush perennial gardens and a thriving vegetable patch. An upper deck with a covered gazebo overlooks this picturesque setting perfect for entertaining or simply unwinding. Inside, the layout blends timeless charm with modern utility. The main floor features a warm, inviting living and dining area with century-old accents including hand-hewn pine floors, along with a spacious kitchen and oversized walk-in pantry. A dedicated home office and a smart separation between the entertaining wing and the private bedroom area provide flexibility and function. The lower level adds significant value with a bright third bedroom, a modern 3-piece bath with walk-in glass shower, a second office area, and a spacious family room that opens to a lower patio. There's also a large workshop space and a second rear walk-out for easy access. Additional highlights include main floor laundry, ample storage, and parking for up to six vehicles. Located just a short walk to Ayrs charming downtown, you're close to schools, parks, libraries, arenas, and quick access to Highway 401 with Kitchener, Cambridge, Paris, and Woodstock all within 20 minutes. This is more than just a home it's a lifestyle defined by peace, privacy, and community. Come experience it for yourself. (id:51300)
Shaw Realty Group Inc.
71658 Old Cedar Bank Lane
Bluewater, Ontario
Want to live by the beach? Here is your opportunity! This hidden gem has been recently completely renovated. This white brick showstopper bungalow is just steps from the lake and sandy beaches. Situated on a spacious double lot, this 3-bedroom, 2-bath home offers the perfect escape from city life and an ideal place to spend quality time with family. The main floor features an open-concept kitchen with all-new appliances. The kitchen offers beautiful well well-crafted cupboards, with stunning quartz countertops, a large island, and engineered hardwood flooring throughout. The bright and airy living room offers a beautiful view and tons of natural light. You will also find three comfortable bedrooms and a modern 4-piece bathroom on this, the main level. Downstairs, enjoy a spacious Rec room, a fourth bedroom, and a stylish 3-piece bath with a tiled shower and stackable laundry. One of the biggest highlights is the beach access, which is directly across the street, perfect for cooling off or catching one of Ontario's most breathtaking sunsets. The backyard also features a charming, finished bunkie with hydro and heat, ideal for reading, relaxing, and working from home. When you are done with your day's work, you can take the 5-minute drive to Grandend to enjoy a night out for supper at many of the great restaurants or enjoy some of the available evening entertainment. Don't miss this slice of paradise and book your showing today. (id:51300)
Exp Realty
1276 Swan Street
Ayr, Ontario
Welcome to 1276 Swan Street — a rare opportunity to own a character-filled bungalow on one of Ayr’s most scenic streets. This thoughtfully designed 3-bedroom, 3-bath home offers 1,900 sq. ft. of main floor living space, with an additional 700 sq. ft. of finished walk-out basement — all nestled on a double-wide lot backing onto environmentally protected greenspace and the peaceful Nith River. Set on over one-half of an acre, the outdoor space is a private retreat. Enjoy the serenity of a cascading waterfall flowing into a tranquil pond, gather around the fire pit under the stars, or stroll through lush perennial gardens and a thriving vegetable patch. An upper deck with a covered gazebo overlooks this picturesque setting — perfect for entertaining or simply unwinding. Inside, the layout blends timeless charm with modern utility. The main floor features a warm, inviting living and dining area with century-old accents including hand-hewn pine floors, along with a spacious kitchen and oversized walk-in pantry. A dedicated home office and a smart separation between the entertaining wing and the private bedroom area provide flexibility and function. The lower level adds significant value with a bright third bedroom, a modern 3-piece bath with walk-in glass shower, a second office area, and a spacious family room that opens to a lower patio. There's also a large workshop space and a second rear walk-out for easy access. Additional highlights include main floor laundry, ample storage, and parking for up to six vehicles. Located just a short walk to Ayr’s charming downtown, you’re close to schools, parks, libraries, arenas, and quick access to Highway 401 — with Kitchener, Cambridge, Paris, and Woodstock all within 20 minutes. This is more than just a home — it’s a lifestyle defined by peace, privacy, and community. Come experience it for yourself. (id:51300)
Shaw Realty Group Inc.
5285 Trafalgar Road
Erin, Ontario
POWER OF SALE! 80.19 Acres of Land Located in Erin. 958 Feet Frontage on Trafalgar Rd and1,815.07 Feet Frontage on 10th Sideroad. The property is currently being sold "as is, where is. "Buyers are advised to perform their own due diligence. Don't miss this chance to own a stunning piece of land with endless possibilities! Located in Erin, close to Mississauga, Guelph, Brampton and Toronto! (id:51300)
Homelife New World Realty Inc.
403 Havelock Street
Huron-Kinloss, Ontario
Welcome to 403 Havelock St., Lucknow! This bungalow requires nothing of you except your personal items and choice of furniture. Tastefully decorated throughout. Ample parking on the paved driveway. Recently added detached 14'x28' garage with Trusscore walls, heat and hydro. The garage also features a separate storage area access from the rear and full attic space for even more storage. Additional small garden shed for your landscaping needs. Large wood deck in the backyard with mature trees for shade yet plenty of additional space for sunshine as well. The front entrance has a composite deck. As you step inside you will find a kitchen that is both functional and designed with style. All appliances are included. The living room curls around to a separate dining area with patio doors to the back deck. A large primary bedroom hosts his and her closets. A second bedroom and bathroom with double vanity round out this level. Undoubtedly the favourite room of the house will be the impeccable family room in the basement. The fireplace with stone hearth and built in bookshelves is sure to be a place of relaxation and gatherings. A 3rd bedroom along with 2 pc bath, storage/workshop room, utility room, large laundry room and cold cellar are also found in the lower level that was finished in 2023. Don't miss your opportunity to own this great home. (id:51300)
Lake Range Realty Ltd.
392034 Grey Road 109 Road
Southgate, Ontario
Remarkably restored piece of history in the heart of Southgate township, downtown Holstein. This comfortable 4 bed, 2 bath home offers a large eat in kitchen, separate living room and sitting room with two verandas and a great view. Gardening and craftsmanship are both made possible in the beautiful gardens and small shed / potential workshop. (id:51300)
Century 21 Heritage House Ltd.
207 Eagle Street
North Middlesex, Ontario
This newly built EAST FACING 2,044 SF HOME IN EMERGING PARKHILL is 28 min to London, 19 min to Strathroy & 15 min to the beaches in Grand Bend, Port Franks & Ipperwash. This is the epitome of elevated rural living & the price value for this 4 BED/4 BATH home is far superior to what you'll find in nearby communities & larger city markets. Notable features include deep 154 ft lot, a bonus separate exterior side entrance with basement access & Tarion Warranty available. Enjoy being adjacent to a 634 conservation area & a 6km pedestrian trail. Located in Merritt Estates, you're situated in an upcoming subdivision on the corner edge of Parkhill, nestled in a natural setting while still having modern conveniences of a growing community. The 6km long pedestrian trail is the perfect place to bike, jog, walk the dog, or take the kids out to explore. The lot depth on this property is impressive & a rare find in new construction. Situated on a cul-de-sac, you will find more comfort letting the kids play out front. Enjoy modern interior design with neutral colour choices, engineered hard wood floors, porcelain tiles, and 9' ceilings. 4 spacious bedrooms, 2 with their own ensuite bathrooms, provide plenty of room for a growing, active family. Enhancing the already impressive Primary Suite is a large covered balcony where you can sit and enjoy your morning coffee. The west-facing backyard is a blank canvas and waiting for you to build the outdoor oasis of your dreams - envision making memories on your future deck - all with beaming trees and westerly sunset skies as your backdrop. The vision for the exterior of this property was born out of durability. Timeless stucco and brick stands the test of time and offers gorgeous curb appeal. Parkhill is full of amenities such as a Foodland, Rec Centre, arena, 3 schools, conservation area, restaurants. Garage-EV conduit ready for wiring! (id:51300)
Prime Real Estate Brokerage
21 Chiniquy Street
Bluewater, Ontario
Stunning! This gorgeous, charming and cozy 3+1 bedroom home was newly built in 2015 and is much larger than it looks. Perfectly situated just one block off main street and across the road from Pioneer park and the picturesque shores of Lake Huron with its famous sunsets, in the heart of Bayfield. This inviting property offers a spacious well-maintained interior with bright airy living spaces. The main floor features a stylish kitchen, vaulted ceilings, open family and dining area, 2 generously sized bedrooms connected by a tastefully appointed jack and jill 4 piece bathroom. Upstairs provides privacy for the large primary bedroom with its elegant ensuite bath, as well as an office/dressing room. The basement is finished with yet another bedroom, 3 piece bathroom and wonderful family living space, plus lots of storage. Outside, enjoy the tranquil beauty of the private yard, including the deck, hot tub, and firepit, ideal for relaxing or entertaining. With the beach, local shops, cafes, and restaurants just steps away, this is the perfect opportunity to experience the best of small-town living in one of Ontario's most sought after lake front communities. This house also includes a Generac generator, and for those interested in some additional income, this property is currently licenced with the municipality of BlueWater for short term rentals! Seller is willing to negotiate all furniture and decor. You better hurry! (id:51300)
Initia Real Estate (Ontario) Ltd
235345 Grey Road 13 Road
Grey Highlands, Ontario
Spectacular views. Village charm. Four-season living at its best.Welcome to this inviting home in the heart of Kimberley, where panoramic views of Old Baldyand the Beaver Valley surround you. Nestled on a quiet street in one of Grey Countys mostdesirable villages, this 3-bedroom, 2-bathroom home offers the perfect blend of comfort,character, and convenience.Step inside to an open-concept main floor with warm oak hardwood flooring, a cozy propanefireplace, and large windows that frame the valley views. The well-appointed kitchen, living, anddining spaces create an ideal layout for entertaining or simply enjoying peaceful country living.The main floor also includes two bedrooms and a full bathroom, while the spacious lower levelfeatures a bright family room with a second propane fireplace, a third bedroom, bathroom, andplenty of storage.Enjoy morning coffee or evening sunsets on the front or back decks, and take in the largebackyard perfect for outdoor gatherings or quiet reflection. A detached garage provides extraspace for gear, tools, or a workshop.Located in the quaint village of Kimberley, you are just steps from local dining, shops, and trailsystems, and minutes to the Beaver Valley Ski Club, Thornbury, Blue Mountain, and all thatOntario's top four-season playground has to offer. (id:51300)
Sea And Ski Realty Limited
161 Jack's Way
Wellington North, Ontario
Ready for You to Move In! Discover 161 Jacks Way, a stunning, brand new 3-bedroom, 2.5-bathroom detached home by Wilson Developments, nestled in the welcoming community of Mount Forest. Thoughtfully built by local tradespeople, this home reflects the exceptional craftsmanship and quality Wilson Developments is known for. Step inside to an inviting open-concept main floor featuring a beautifully designed kitchen with quartz countertops, a sleek electric fireplace in the living area, and a spacious covered porch ideal for hosting family and friends. The two-storey window wall at the front entrance fills the foyer with natural light, creating a bright and airy first impression. Upstairs, the luxurious primary suite offers a spa-like ensuite with a soaker tub, oversized glass shower, and a private water closet. The separate basement entrance adds incredible versatility for future development. Set in the new Jacks Way neighbourhood just steps away from the community walking trail, this home provides the perfect blend of small-town serenity and modern convenience. With a quick closing available, all you need to do is start packing! (id:51300)
Coldwell Banker Neumann Real Estate

