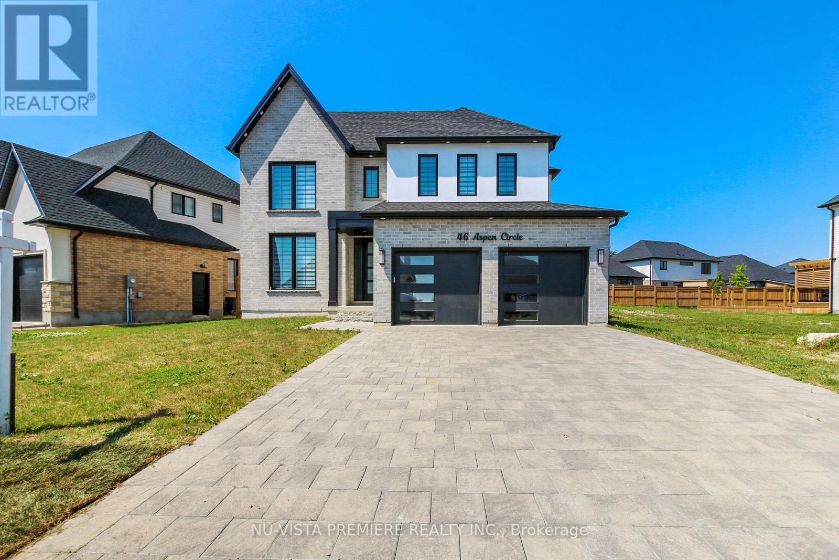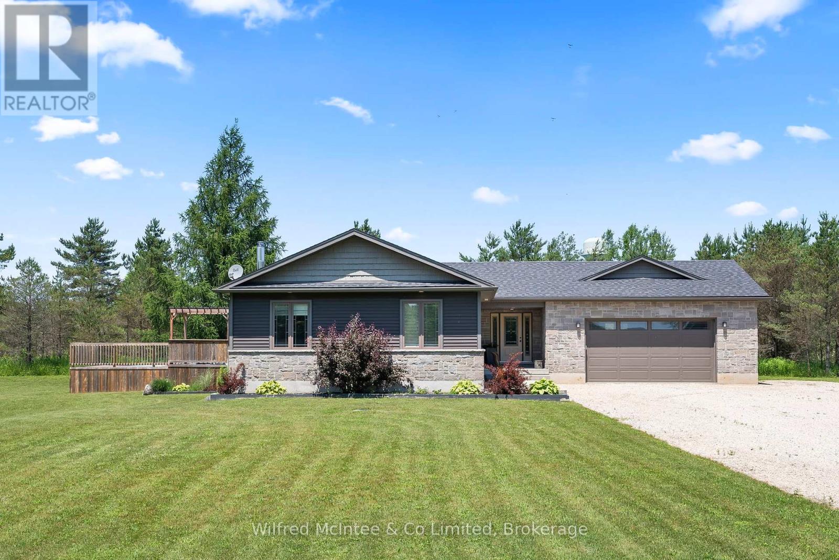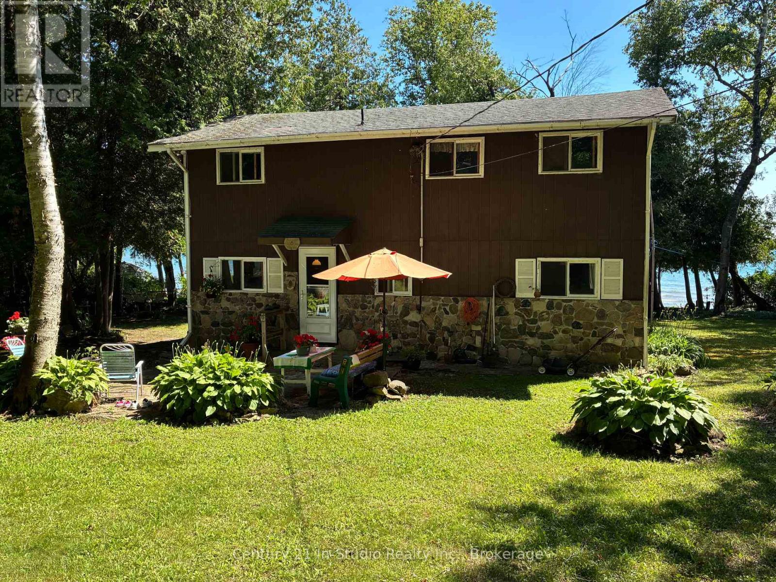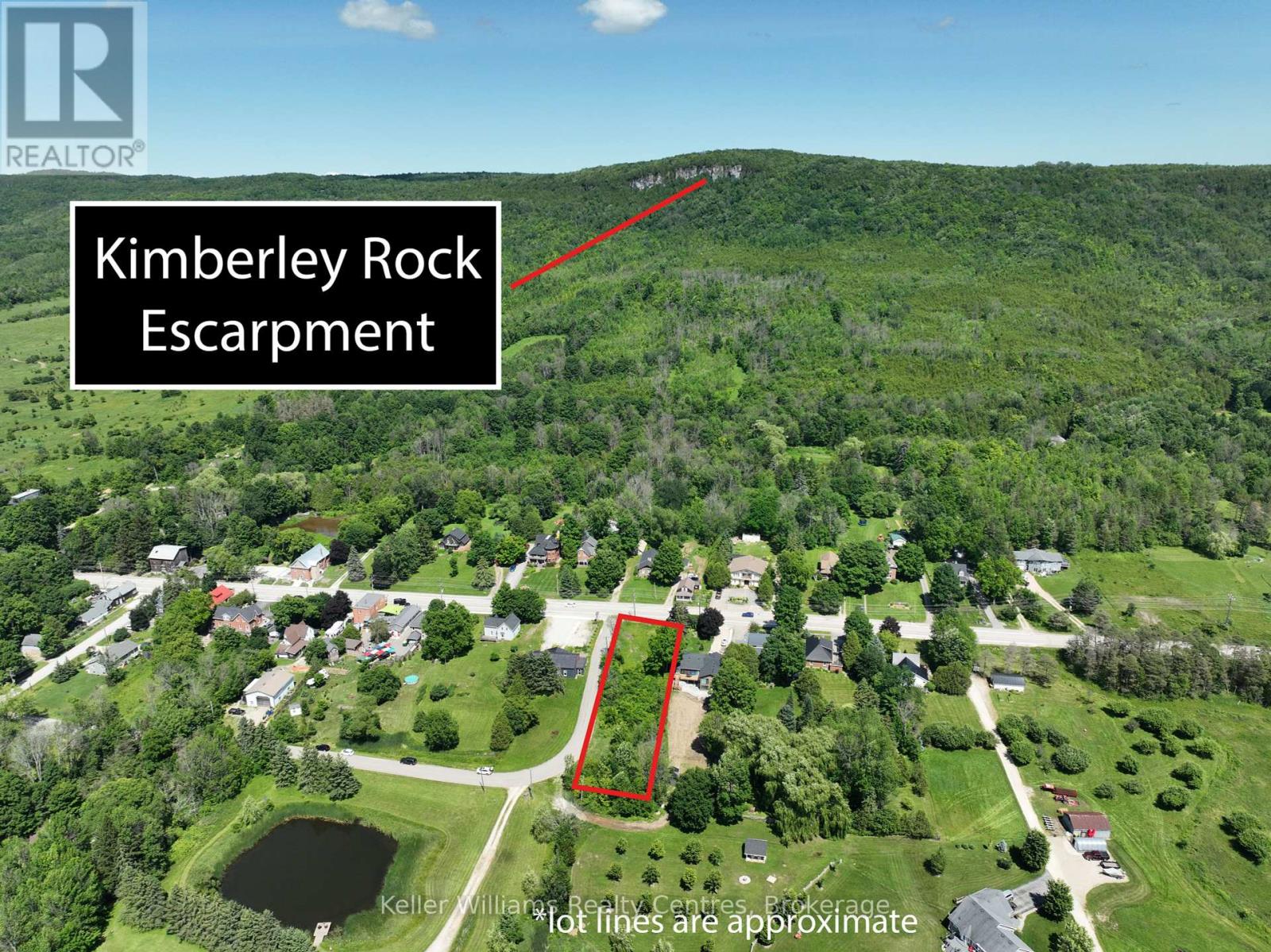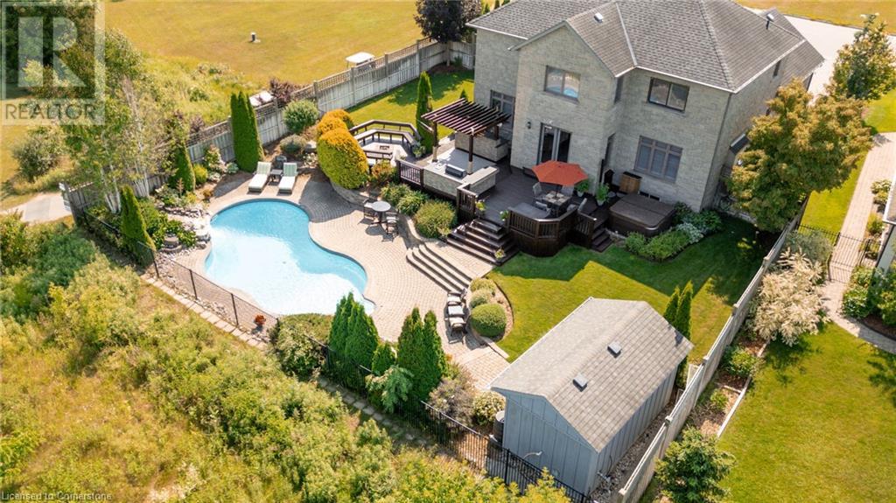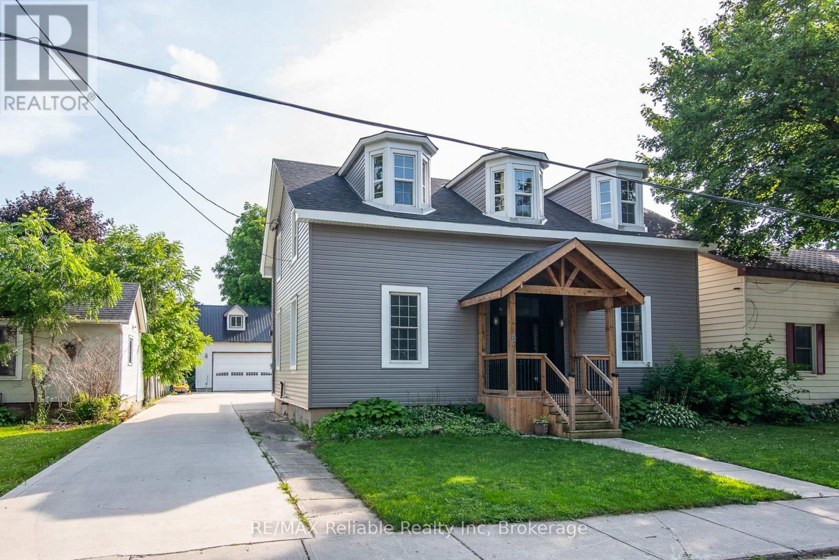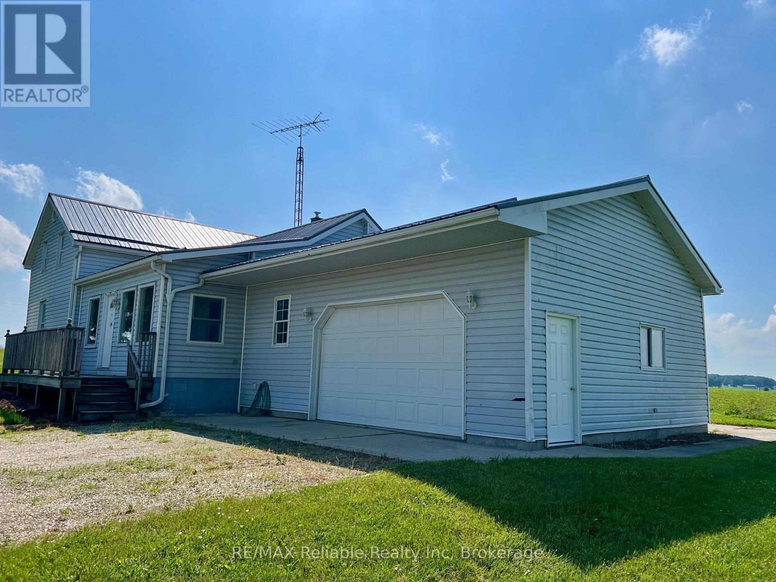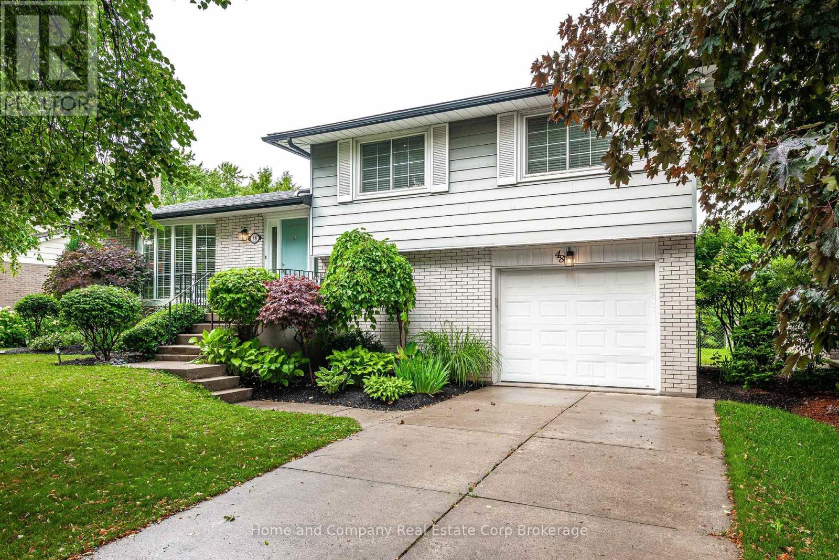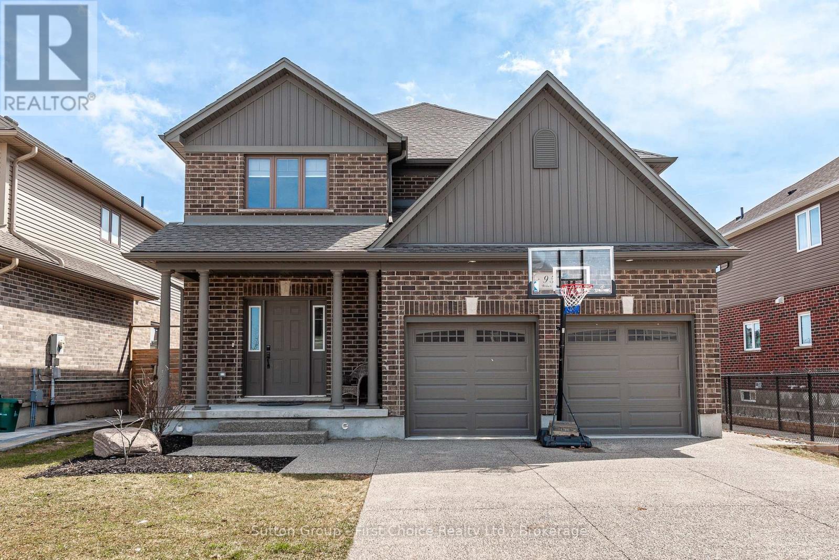Listings
554014 Road 55
Grey Highlands, Ontario
Are you looking for a property where you can keep a few animals, grow your own food, and still enjoy your morning coffee with a view? This 10-acre spot might be exactly what you've been hoping to find. With a great balance of hayfield, pasture, and a bit of bush, it's a setup that works whether you've got horses, goats, chickens, or just want some space to breathe. The house is a 2+1 bedroom bungalow that feels easy to settle into. The main floor is open-concept and freshly updated, with a beautiful stone-countertop kitchen and a modern three-piece bath. Downstairs, there's a partially finished rec room, laundry, and a third bedroom (just note the window doesn't meet egress and a second window has been covered ), plus a propane fireplace that keeps things warm all winter. There's also a handy walk-up from the side for easy in-and-out. The land itself is where this property shines. There's a small barn, a drive shed, roughly 4.5 acres of hayfield, 2 acres of pasture, and a 1-acre bush with a trail for walking or riding. And if you've been boarding your horses, this is your chance to finally bring them home, with almost everything you need already in place. Whether you're feeding animals, hauling hay, or just watching the seasons change, the layout here just makes sense. And when the work's done? Head up the hill to one of the most charming little spots on the property, a campfire area with a "tiki" bar and hydro. It's the perfect weekend getaway without ever leaving home. Nicely landscaped, in a great location with two road frontages, this is the kind of property that lets you live the hobby farm life without feeling overwhelmed. (id:51300)
RE/MAX Summit Group Realty Brokerage
46 Aspen Circle
Thames Centre, Ontario
MAIN FLOOR BEDROOM WITH 3 PEICE BATHROOM WOW! Welcome to 46 Aspen Circle a nearly 3,000 sq ft (2977 sq ft) home thoughtfully designed for comfort and functionality, located on a quiet, family-friendly circle in the heart of Thorndale. Built in 2023, this 5-bedroom, 4-full-bathroom home features a rare main floor bedroom with a full bath, perfect for guests, multi-generational living, or a private home office. The open-concept kitchen includes a walk-in pantry with an additional stove ideal for extended cooking or entertaining. Enjoy the benefits of a spacious, well-appointed home in a growing community, just minutes from London and close to parks, schools, and everyday amenities. A standout opportunity in a desirable location! (id:51300)
Nu-Vista Premiere Realty Inc.
168 Cargiill Road
Brockton, Ontario
Welcome home to 168 Cargill Rd. Located in the quaint community of Cargill, ON. This home offers character and move in ready! The main floor offers a well appointed upgraded kitchen, a formal dining room, a cozy living room and an additional family room. Main floor laundry and 2 piece bathroom. Large yard with panoramic views to farmers fields. Back in to walk up the stunning staircase to 3 good size bedrooms and a very large bathroom. Lots of room for everyone to enjoy! ( upgrades New furnace, eavestroughs/fascia, sump pump. ) (id:51300)
Sutton Group On The Bay Realty Ltd.
201 Hutton Hill Road
West Grey, Ontario
Discover your own private oasis just minutes from downtown Durham with this stunning 4-bedroom, 2-bathroom bungalow, nestled on a serene 6.72-acre property in picturesque West Grey. This beautiful open concept home offers the perfect blend of comfort and nature, featuring a spacious deck with tranquil views of the surrounding trees and above-ground pool for summer enjoyment. Enjoy tinkering in the large attached garage where you can park vehicles of any kind. Basement has a roughed in bathroom ready for you to finish however you please. Whether you're relaxing poolside, exploring your own wooded retreat, or unwinding on the deck, you'll love the peace and privacy this property provides. A charming garden shed adds extra functionality to this incredible countryside escape. (id:51300)
Wilfred Mcintee & Co Limited
318 Victoria Street
Kincardine, Ontario
With 200 feet of lake frontage you can enjoy peace, tranquility and the sound of songbirds awaiting you on this 3 season, 4 bedroom, lakefront retreat on the shore of Lake Huron. This property has been enjoyed by the same family for over 60 years. They are hoping to find a family to make their own new treasured memories. Quick closing possible so you can enjoy the 2025 summer at the lake. (id:51300)
Century 21 In-Studio Realty Inc.
Lt 20 Creamery Road
Grey Highlands, Ontario
Welcome to this scenic large buildable lot in the charming village of Kimberley, Ontario a rare opportunity to create your custom home in one of the most picturesque regions of Grey County. Set against the stunning backdrop of the Niagara Escarpment, this property offers breathtaking views and endless possibilities. Located just 35 minutes from Collingwood and only 15 minutes from The Roost Winery, you'll be surrounded by local charm, nature, and year-round adventure. Kimberley is home to vibrant shops, cozy restaurants, and some of Ontarios best hiking trails, including access to the Bruce Trail / Beaver Valley Trailer just minutes away. Imagine sipping coffee on your future deck while watching the sun rise over the ski hills. With nature at your doorstep and all-season activities nearby, this lot is the perfect canvas for your weekend retreat or full-time home. As an added bonus, the seller is a custom builder and is available upon request to help you design and build your dream home, tailored to your vision and lifestyle. (id:51300)
Keller Williams Realty Centres
363 Golf Course Road
Conestogo, Ontario
Backing onto Conestogo Golf Course with stunning views of lush greens and manicured fairways, this elegant custom home offers the perfect blend of luxury, comfort, and location. Enjoy the charm of small-town living just steps from the Grand River and nearby trails, while only a 10-minute drive to Waterloo, St. Jacobs, and Elmira. A welcoming vestibule opens to a grand curved staircase and center hall layout. Natural light fills the home, showcasing crown moulding, California shutters, and rich maple hardwood. The living room, currently a music room, provides flexibility, while the formal dining room features pot lights, elegant trim, and direct access to the high-end maple kitchen. Designed for function and style, the kitchen boasts granite counters, a custom hood, built-in appliances, wall-to-wall pantry storage, and an 8-ft island with breakfast bar. The dinette opens to a deck overlooking the golf course and your private backyard retreat. The family room features a tray ceiling, built-ins, and gas fireplace. A 2-pc bath and mudroom are located off the garage entry. Upstairs offers four bedrooms, a home office with custom built-ins, upper laundry with cabinetry, and a 4-pc bath. The primary suite features double-door entry, custom walk-in closet, double-sided gas fireplace shared with the 5-pc ensuite which has granite counters, a jetted tub, and body-jet shower. The finished basement includes a rec/media room, gym, 4-pc bath, and a newly constructed Wine Bar…a destination in itself. With cedar plank ceilings and a warm, inviting aroma that awakens the senses, this space feels like a getaway. Pull up a stool at the bar, complete with built-in wine and beverage fridges, or cozy up by the fireplace with a blanket to enjoy a movie or the big game. The fully fenced backyard boasts an in-ground pool with waterfall, two-tier deck with outdoor kitchen, bar, pergola, hot tub, gas firepit, and Sonos speakers. Stamped concrete and lush gardens complete the curb appeal. (id:51300)
Chestnut Park Realty Southwestern Ontario Ltd.
41 John Street
Huron East, Ontario
Welcome to 41 John Street. This 100 year old home has an amazing central hall layout with character and charm starting with a winding staircase in the front entrance with good sized foyer which leads to country sized eat in modern kitchen, loads of cupboard space, great for family gatherings. The large living room has a great gas fireplace and lots of natural light plus a great office space just off front entrance, great for ideal home business. The rear entrance is amazing with the large sunroom area for sitting and enjoying the backyard from the inside plus a large covered deck area. The main level is finished off with bathroom and laundry area, the home is heated with forced air gas, central air and updated windows.. The upper level has great family space with 3 bedrooms and full bath. There is a double concrete drive leading to an awesome 26 x 34 foot shop with many options plus an upper level and heated plus water. This is a unique property located on 59 x 150 foot lot in a great Residential area of town. (id:51300)
RE/MAX Reliable Realty Inc
39376 Reid Road
North Huron, Ontario
Welcome to the country where you see the open country for miles located minutes from town. The home is 1.5 storey with 3 or 4 bedrooms plus an office area.The upper level has a great open room that would make ideal family area or huge primary bedroom. The large country dining area is a great room for family gatherings and opened to kitchen area. The main level laundry and rear entrance is great for the boots & shoes. There is a full 4 piece bathroom just off kitchen area plus a closed in sun porch to sit and view the wide open country side. The attached garage is great for storage and your vehicle. Call for your private viewing (id:51300)
RE/MAX Reliable Realty Inc
48 Windemere Crescent
Stratford, Ontario
There is so much to love about this captivating renovated home! 4 level side split homes are built with a layout that compliment the needs of a growing family, and this one is proof. The alluring curb appeal will entice you immediately! As you enter the front door, a chic living room with large bay window, welcomes all your guests making entertaining easy. The dining room and tastefully designed kitchen is bright, airy and functional. On the upper level you will find 3 nice sized bedrooms, and a stunning 4 piece bathroom. Down to the next level where you can sit and enjoy your morning coffee, prepare for your work day, or catch up on the news. A 3 piece bath rounds out this floor. Patio doors take you to the patio and pool sized, fully fenced back yard! In the lowest level, the kids can watch their favourite movies while entertaining their friends in the finished recroom. The laundry room boasts storage and easy access to all utilities. Meticulously kept inside and out this home is a true gem! The bonuses? Attached garage, oversized back yard, Avon School Ward and best of all, move-in ready! Close to schools and west end amenities this home is located in one of the most sought after quiet neighbourhoods - now is the time! (id:51300)
Home And Company Real Estate Corp Brokerage
95 Brown Street
Stratford, Ontario
Welcome to this spacious and beautifully upgraded home offering over 3,000 square feet of finished living space, located in a highly sought-after neighborhood. This property boasts an impressive array of features that will suit families and professionals alike. Step outside to a fully fenced yard with a shed, perfect for extra storage, and enjoy the privacy and space this home provides. The covered back deck is ideal for entertaining, complete with a BBQ gas line to make outdoor cooking a breeze. The front of the home features an aggregate driveway, leading to a double garage with plenty of room for your vehicles and storage. Inside, the open-concept main floor is highlighted by 9-foot ceilings, creating a bright and airy atmosphere. A cozy fireplace adds warmth and charm to the living area, making it the perfect spot to relax or entertain guests. The main floor flows effortlessly into the kitchen and dining spaces, perfect for family gatherings. The fully finished basement offers additional living space, complete with a 3-piece bathroom, making it a perfect spot for guests, a home office, or a playroom. With its prime location across from a park and greenspace, and walking trails nearby, you'll enjoy the convenience of nature right at your doorstep. Conveniently located within walking distance to shopping plazas, schools, and recreation facilities, this home is also centrally positioned for an easy commute to Kitchener, Waterloo, and London. Whether you're looking for a family-friendly home or a place to entertain, this property offers the perfect balance of luxury, convenience, and location (id:51300)
Sutton Group - First Choice Realty Ltd.
2229 Herrgott Road
St. Clements, Ontario
JUST MINUTES FROM THE CITY !This stunning executive retreat sits on nearly two acres of picturesque landscape, offering over 6,000 square feet of finished living space designed for a lifetime of comfort, entertainment, and tranquility. Swim year-round in the impressive 15’x30’ indoor swimming po ol, complete with patio seating, a bathroom, and a change room. Floor-to-ceiling windows surround the space, providing breathtaking views of the lush, treed property. The sunken living room features a striking floor-to-ceiling woodburning fireplace with a beautiful brick facade, creating a warm and inviting atmosphere. Overlooking Martin’s Creek and century-old Sugar Maples, this space offers a truly picturesque setting. For added peace of mind, the home is equipped with a natural gas generator that can power the entire house and garage when needed. The triple-car garage provides ample space for vehicles and recreational equipment, along with a 9,000-pound hoist for car enthusiasts. Above the garage, a beautifully finished studio offers privacy for visiting family and friends. The fully paved driveway accommodates parking for 15 or more vehicles, making it ideal for entertaining guests. Additional luxury features include heated floors in the bathrooms and kitchen, a central vacuum system with broom chutes in the kitchen and laundry room, a fully fenced dog run, a wood storage shed, and 200-amp service. This is country living at its finest, with no overcrowded neighborhoods—just privacy, nature, and endless possibilities. Book your private tour today and experience this extraordinary home for yourself. (id:51300)
Royal LePage Wolle Realty


