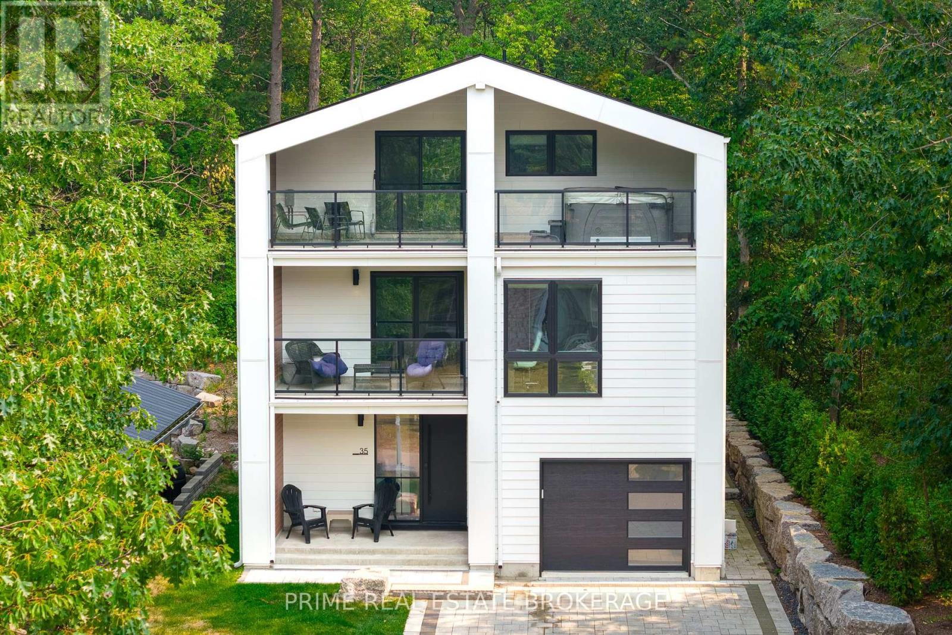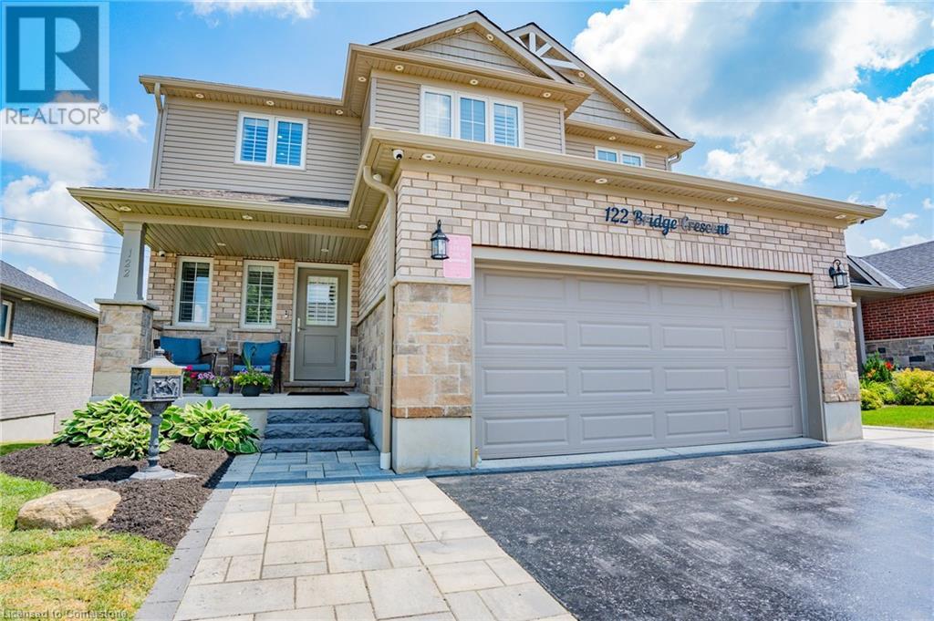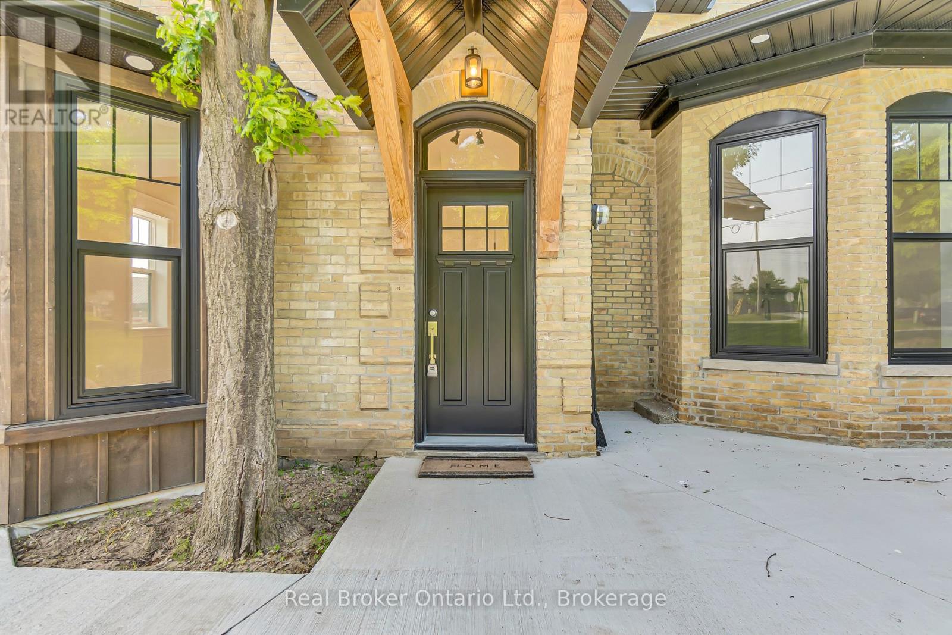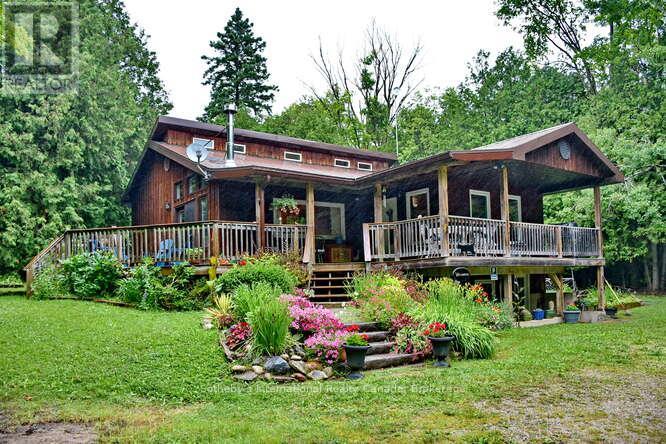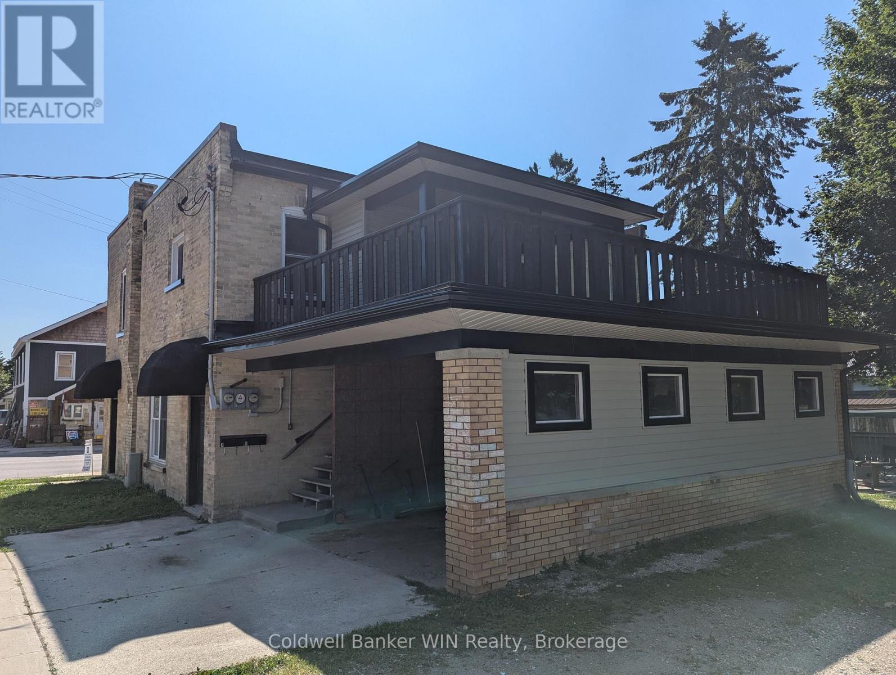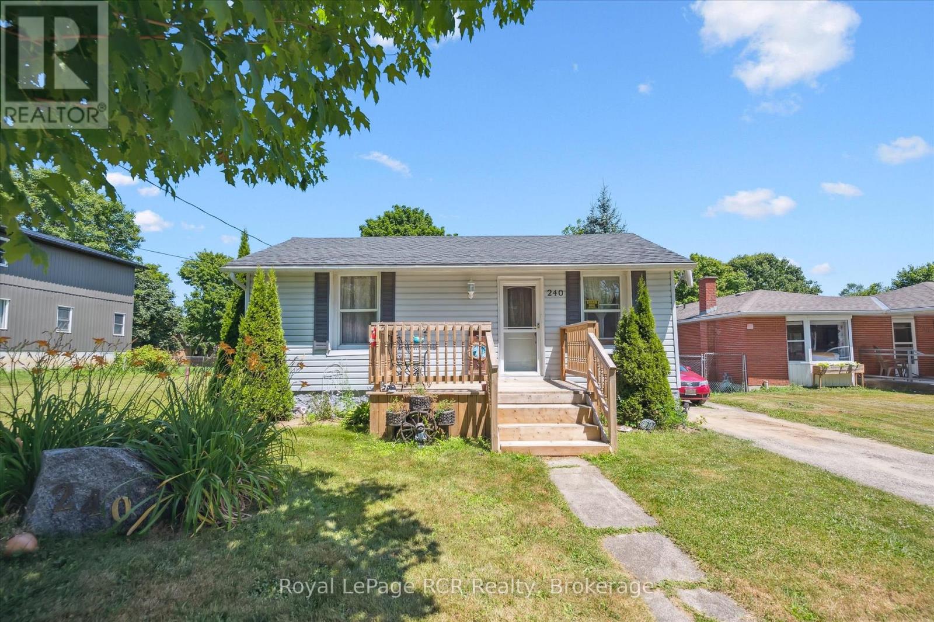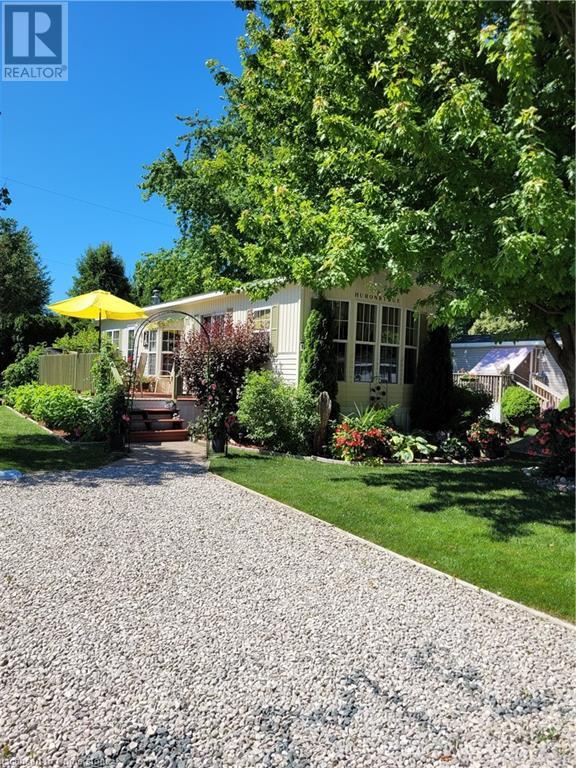Listings
35 Walker Street
Lambton Shores, Ontario
A rare opportunity to own a modern masterpiece in the heart of Grand Bend, 35 Walker Street is a stunning architectural statement just steps from the beach. This striking home blends contemporary elegance with the charm of lakeside living. The sleek exterior, featuring black Hardie Lap panels, sets the tone for the meticulous craftsmanship found within. A floating staircase with a steel stringer and ash treads serves as the center piece of the open-concept design, where a floor-to-ceiling glass divider creates a seamless flow between spaces.The great room stuns with its soaring two-story coffered ceiling, while the high-end kitchen impresses with solid quartz backsplashes and luxury finishes. Offering bedrooms and bathrooms on multiple levels, this spacious retreat is designed for both comfort and sophistication. Several outdoor spaces, including a third-floor escape with a private hot tub, provide the perfect setting to unwind and take in the beauty of this vibrant community.The third-floor in-law suite is ideal for entertaining and extended family stays, featuring a cozy living area, a modern kitchenette for easy meal prep, and a stylish dining space for gatherings. The private bedroom and en-suite bath offer comfort and relaxation, creating a welcoming retreat for guests and loved ones.The fourth-floor recreation space offers endless possibilities, while the private backyard, complete with a stone patio and lush landscaping, is ideal for entertaining. Located in one of Ontarios most sought-after beach towns, this home is just moments from boutique shops, top-rated dining, and championship golf courses. With the natural beauty of Pinery Provincial Park nearby and year-round events that bring the community to life, Grand Bend is more than a destination it's a lifestyle. Properties of this caliber in such a coveted location are rarely available. Don't miss your chance to experience the pinnacle of modern coastal luxury. (id:51300)
Prime Real Estate Brokerage
122 Bridge Crescent
Palmerston, Ontario
WELCOME TO 122 Bridge Crescent located in a family friendly neighbourhood in Palmerston. Just about 50 minutes from Kitchener, Waterloo and Guelph. This stunning and spacious 2 storey detached home is sure to impress. Lots of natural lights, high ceiling, spacious rooms and high end finishes. The main floor open concept design is suited for entertaining guests, kitchen and dining overlooks a 1250 sq.ft. oversized deck with access both sides of the house, covered gazebo and a hot tub. The fully finished basement is complete with 3-pc bath, a family room, and a sauna. Camera/Security system, Air purifier, Water softener, 9 Parking spaces, Heated garage, driveway illuminator and 2 sheds. (id:51300)
RE/MAX Escarpment Realty Inc.
16 Hillcrest Street W
South Bruce, Ontario
Welcome to 16 Hillcrest St W in Teeswater - a beautifully updated 2-bedroom, 2-bathroom home where small-town charm meets modern comfort. Nestled on a quiet street, this home features a timeless yellow brick exterior, new limestone-silled windows, and a welcoming wrap-around concrete porch. Inside, natural light pours through brand-new windows, highlighting the open-concept living and dining areas with maple hardwood floors and crisp white trim. The custom kitchen is a showstopper, complete with quartz countertops, new appliances, ample cabinetry, and workspace designed to inspire any home chef. Upstairs, the serene primary suite includes a walk-in closet and a private laundry closet, while the second bedroom offers flexible use as a guest room, office, or den. The 3-piece bath showcases a quartz vanity and spa-like finishes, complemented by a convenient main-floor powder room. The lower-level workroom - with garage door access - is ideal for hobbies or storage. Step outside to a spacious wrap-around deck overlooking a lush yard that extends to the picturesque Teeswater River. Additional features include a 2-car attached garage, updated exterior and garage doors, soffit, fascia, eaves, solid wood interior doors with Weiser hardware, and modernized electrical and plumbing systems. This move-in-ready gem blends peace, style, and practicality - your perfect escape awaits. (id:51300)
Real Broker Ontario Ltd.
447085 Tenth Concession
Grey Highlands, Ontario
The Perfect Get-Away for Ski Season! Price is for 3 months. This cute 2+1 bedroom seasonal lease home is nestled amidst the natural beauty of a mixed forest, neighbouring 400 acres of conservation land and is within walking distance to Lake Eugenia. Very private setting and a perfect weekend retreat for those who enjoy the great outdoors. Large front veranda and wrap around deck with hot tub are excellent for entertaining. Inside you will find open concept living room and kitchen with marble counter island and hardwood floors, formal dining room with an abundance of natural light. On the upper level you will find a bathroom and 2 bedrooms including master with walk-out to the deck and just steps from the hot tub. Main level has wood burning stove. Downstairs is a family/music room , third bedroom, laundry room and walk-out. Outside is a small shed with workshop. An excellent property just minutes from the beautiful Beaver Valley with its glorious colours, the Bruce Trail, the river and ski hills. Perfect ski season retreat for the Beaver Valley ski club. Book your showing today. (id:51300)
Sotheby's International Realty Canada
93 Elora Street N
Harriston, Ontario
This beautifully updated 3-bedroom home with a second-floor den or office blends historic charm with thoughtful modern upgrades. Renovated in 2021, the home features all new windows, exterior storm doors, a fully remodeled kitchen and bathroom, and updated flooring in those spaces, adding a fresh and functional feel while preserving the character of the home. Exposed chimney brick and a refinished original staircase offer striking nods to the past, while built-ins in the upstairs hallway and second bedroom provide extra charm and storage. The second floor also offers a bright and versatile den or office space, along with the convenience of upstairs laundry. Tall ceilings and large windows flood the home with natural light throughout the day. The kitchen includes a gas stove, and there's a gas BBQ hookup on the back deck for easy outdoor entertaining. In 2023, a sleek 5-foot black chain-link fence was installed to fully enclose the backyard—ideal for pets, kids, or added privacy. A new water heater and water softener were added in 2021, and the air ducts were professionally cleaned in July 2025. Located in a quiet, established neighbourhood, this home is the perfect blend of old and new, ready to welcome its next chapter. (id:51300)
Red And White Realty Inc.
470 Wellington Street E
Wellington North, Ontario
From the moment you arrive, this home is easy to imagine yourself in! Extremely well kept, updated, maintained, and loved for decades, it offers the kind of space that adapts with you, whether you're gathering, growing, hosting, or simply enjoying room to breathe. This thoughtfully laid-out home features a newer, stylish kitchen that flows into a bright main floor with three bedrooms and a full bath with laundry, and bamboo flooring throughout most of the main floor. The finished lower level adds two more bedrooms, another full bath, a large rec room, kitchenette, and direct garage access perfect for multi-generational living, a private workspace, or for guests who stay awhile. There's room to grow, share, or simply spread out. Outside, the generous yard is beautifully kept and partially fenced, backing onto green space for an extended backyard feel. A sunny deck and above-ground pool make it ready for quiet mornings with coffee or lively afternoons with kids, family and friends. There's also a swing set and an 8x12 insulated, heated and air-conditioned shed -currently used as a craft space, but easily converted to a bunkie, office, or studio. It's the kind of home where nothing big needs doing just move in and make it yours. Set in a quiet, established neighbourhood on the edge of town, surrounded by open farmland and country roads, this Mount Forest address keeps you close to everything that matters: schools, the hospital, parks, community and the Saturday farmers market are all within walking distance. Whether you're upsizing, downsizing, investing, or planning for multiple-generations, this is a smart, move-in-ready option in a strong, connected community. Come, imagine and make this sweet home yours- Book your private tour today! (id:51300)
Century 21 B.j. Roth Realty Ltd.
1 Geddes Street E
Minto, Ontario
Well maintained 3-bedroom apartment in Clifford offers 1,100 square feet of bright and comfortable living space. Located on the second floor, this apartment is perfect for a small family or professionals seeking space and convenience. The oversized windows in the large living room draw in tons of natural light. There is an eat-in kitchen including a fridge, stove, and space for your dining room table. Laundry hook-ups are in the apartment if you want to have your own private laundry facilities. The highlight of this apartment is the huge private balcony which will have freshly painted railings and new decking before you move-in. Nestled in a friendly, walkable community, this apartment offers the perfect blend of small-town charm and everyday comfort. Rent is $2,000/month plus utilities, includes parking for two, and your own separate entrance. Application, credit check, and references are required. (id:51300)
Coldwell Banker Win Realty
240 Egremont Street N
Wellington North, Ontario
Move In Ready. Why pay rent. This 1000 sq feet home is located on a nice street in Mount Forest. Home has been re insulated and updated throughout. Three decks to relax on. Don't Miss This One. (id:51300)
Royal LePage Rcr Realty
77307 Bluewater Highway Unit# 9
Bayfield, Ontario
Immaculate, 45 ft. manufactured home in a beautiful, 55+ community right on Lake Huron, just north of Bayfield. One bedroom with convertible den that provides a second bedroom. This home has been tastefully updated with new flooring, trim, paint, etc. Outside you will find a 40'X20' deck, 20'X20' patio, gazebo and two sheds. A generator is also included. All appliances, including a combination washer/dryer, fridge, stove, built-in microwave, counter top dishwasher and furniture are included. Enjoy affordable, lakeside living for less than the cost of renting. Monthly fees $365.57. Park features a swimming pool, newer recreation centre, and parkette overlooking the water to enjoy those famous Lake Huron sunsets. (id:51300)
RE/MAX Icon Realty
5946 Wellington Rd 86
West Montrose, Ontario
This picturesque country estate on 4.74 acres features a private spring-fed pond, a large workshop, a pool, and a beautiful bungalow over 4000 sq ft of living space with 2+2 bed & 2+1 bath. As you approach the property, you'll be greeted by perfect views from every angle and a rich private, double-wide asphalt driveway. The estate includes an attached 3-car heated garage, a 23'x69' workshop with 14' ceilings, with a chicken coop, additional garage space, a paved carport, an outdoor pool with a sunny deck, and a tree house. The main floor of the house offers an open-concept living area with a kitchen featuring granite counters and a dinette with a walk-out to a covered deck, an oversized living room with a fireplace overlooking the large pool, and a separate dining room with pond views. The primary master wing includes its own 6-piece ensuite and walk-in closet. Additionally, on the main floor, there is an extra bedroom, a 4-piece bathroom, and a large laundry room. The basement provides ample extra space with two additional large bedrooms, a 5-piece washroom, an extra-large family room, cold storage with a prep area and sink, plenty of storage space, and a separate entrance ideal for many opportunities. The outdoor space sounds truly idyllic! It's a perfect blend of relaxation and recreation, with the serene pond, a spacious grass area for various activities or animals, and a charming stream. The fenced property and fire pit add to its versatility and charm, making it an ideal setting for a hobby farm or simply enjoying the beauty of the countryside. The possibilities for this beautiful estate are indeed endless! (id:51300)
Eve Claxton Realty Inc
44553 Perth Line 86
Huron East, Ontario
Discover the perfect opportunity to build your dream home on this expansive residential building lot, boasting over an acre of land. Located in a desirable AG3 zoning area, this lot not only allows for residential development but also supports home businesses, making it an ideal choice for entrepreneurs and families alike. Key Features: Size: Over 1 acre of prime land, providing ample space for your custom home and outdoor amenities.- Zoning: AG3 zoning allows for a variety of residential uses and the potential for home-based businesses, offering flexibility to suit your needs. Highway Exposure: This lot benefits from excellent visibility and accessibility, ensuring great exposure for any home business ventures. Proximity to Amenities: Just minutes away from Listowel, you'll enjoy the convenience of nearby shopping, dining, and recreational activities while still having the tranquility of a spacious lot. Don't miss this chance to create a personalized living space that caters to both comfort and business opportunities! (id:51300)
RE/MAX Land Exchange Ltd
76 Cygnet Drive
Stratford, Ontario
Welcome to 76 Cygnet Drive. This brand-new bungalow lease is nestled in one of Stratford's most beautifully maintained communities. This thoughtfully designed home offers 2 spacious bedrooms, 2 full bathrooms, and a bright, open-concept layout perfect for everyday living and effortless entertaining. Enjoy a modern kitchen that flows seamlessly into the dining and living area, leading out to a private deck with tranquil pond views. Main floor laundry adds everyday convenience, while the peaceful surroundings make it ideal for retirees, working professionals, or anyone looking for low-maintenance living in a serene setting. (id:51300)
Exp Realty

