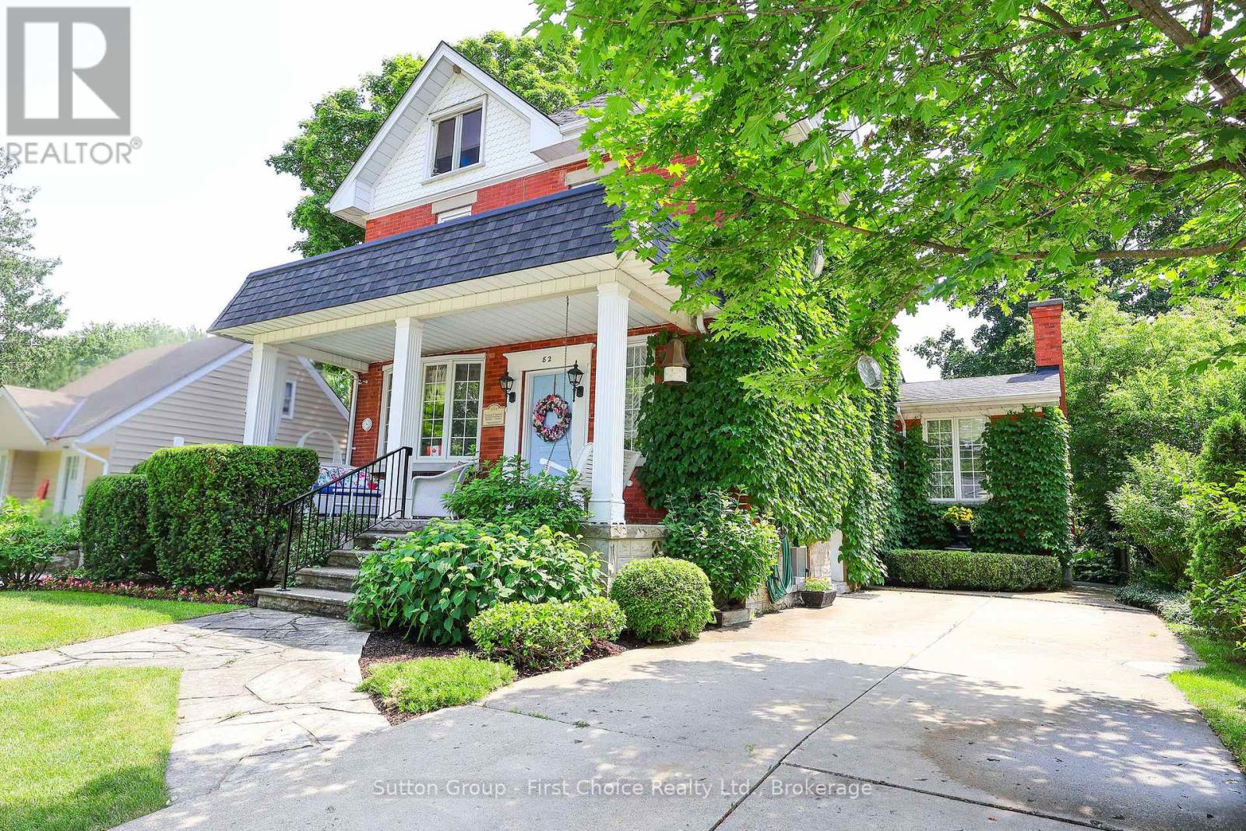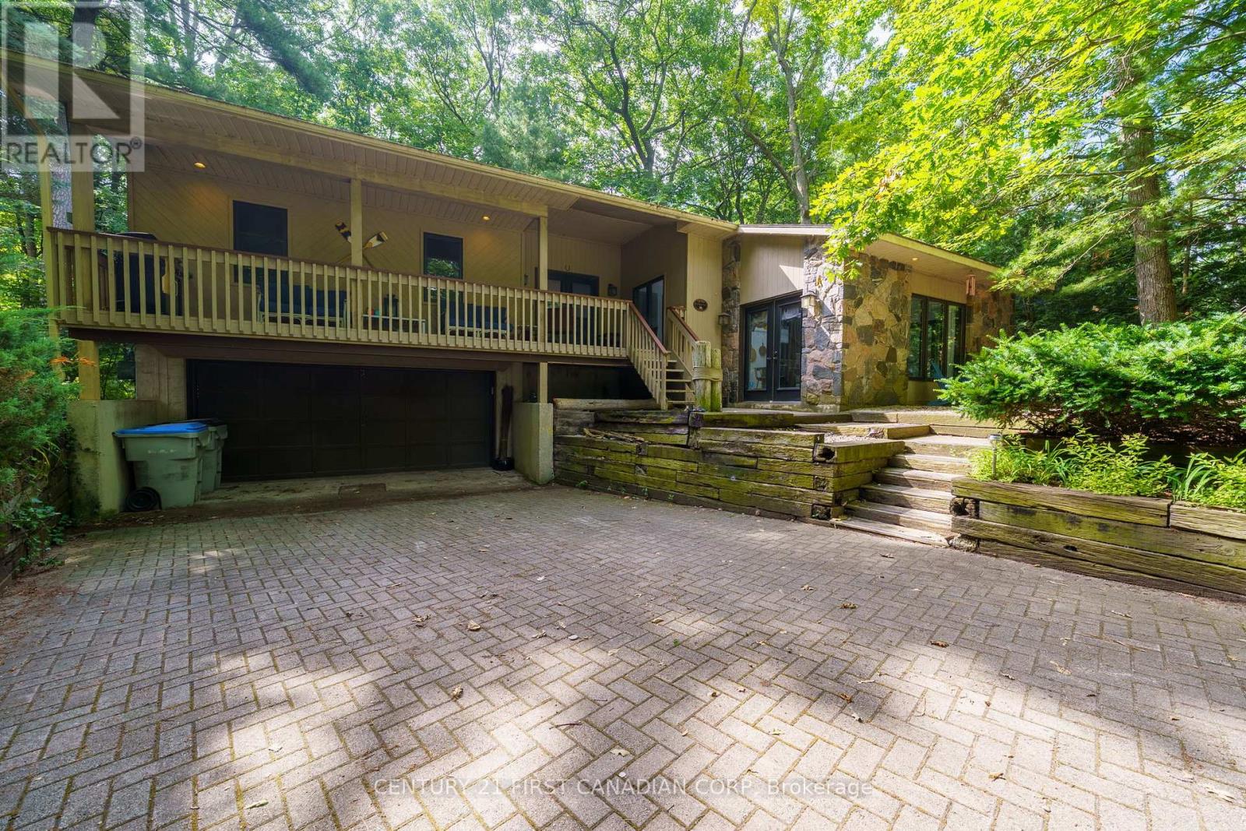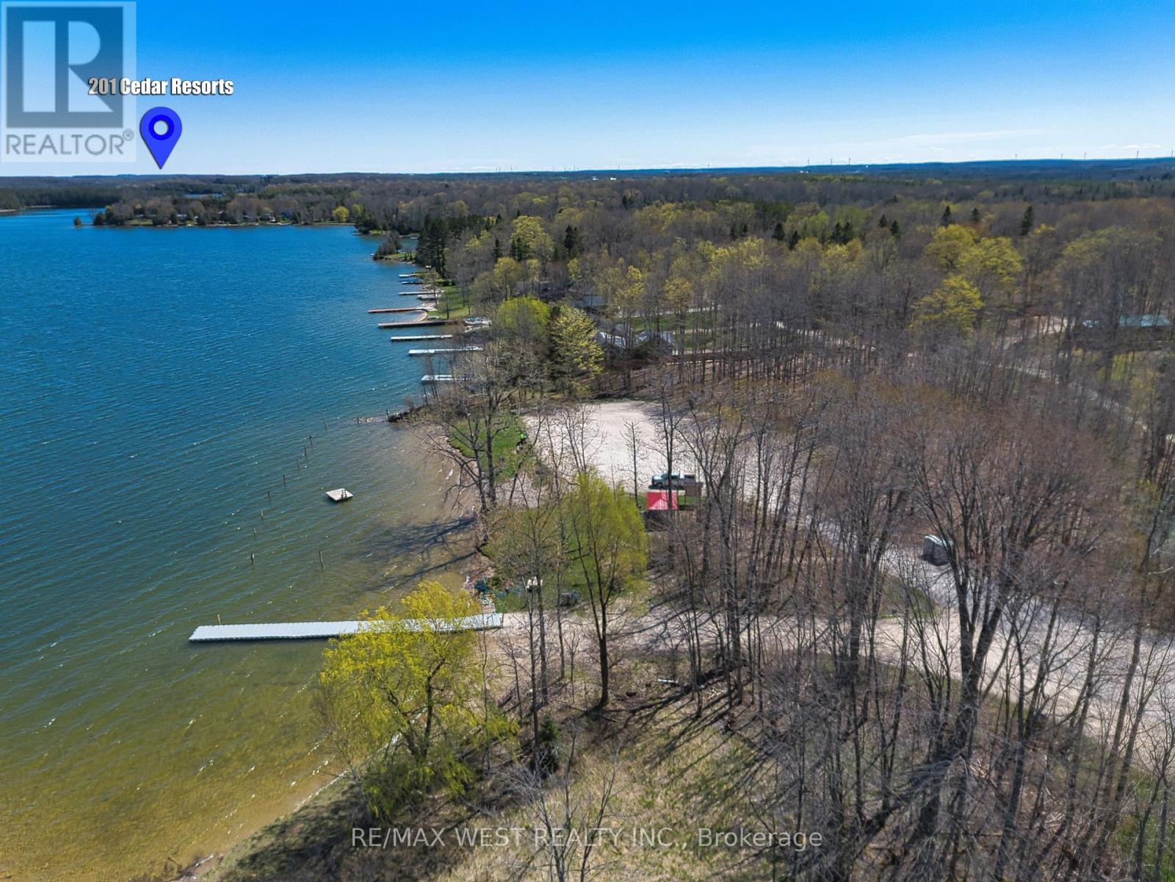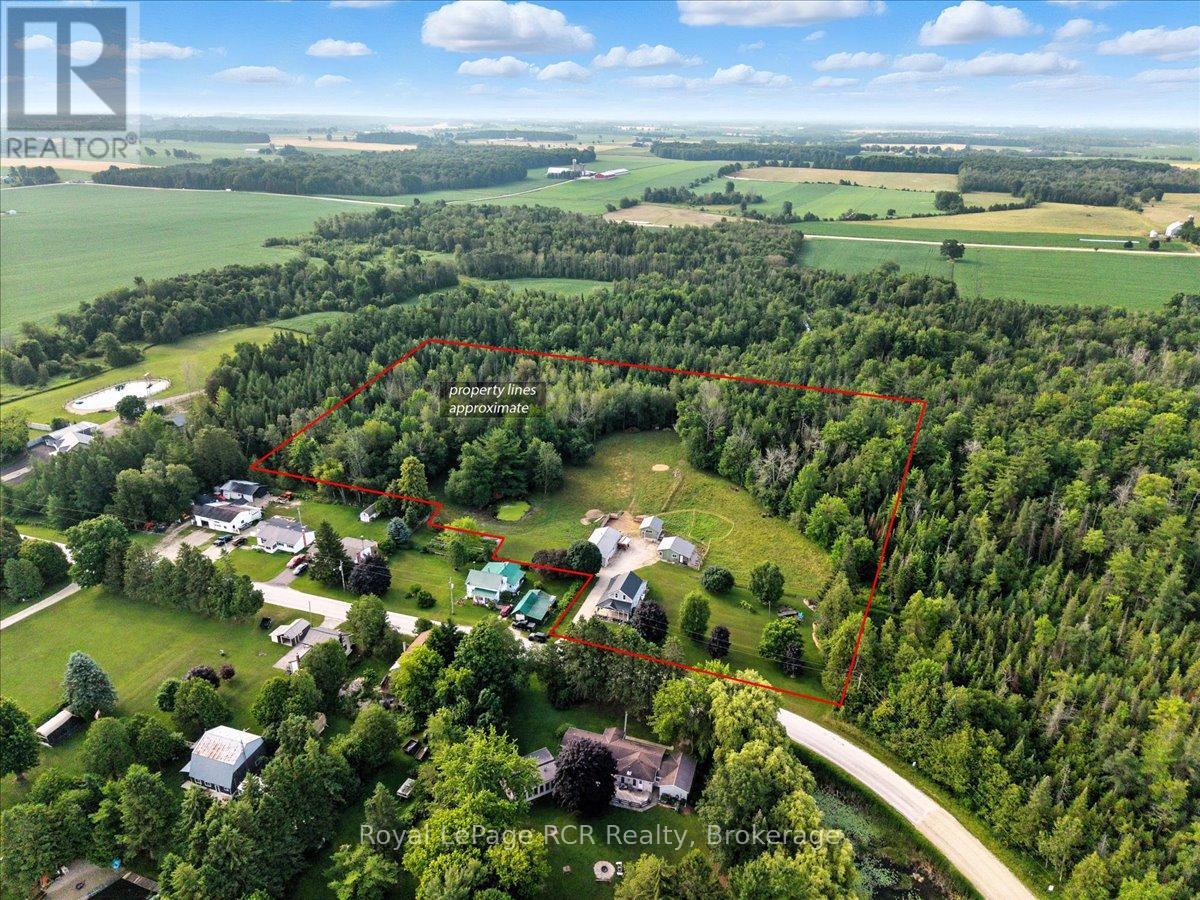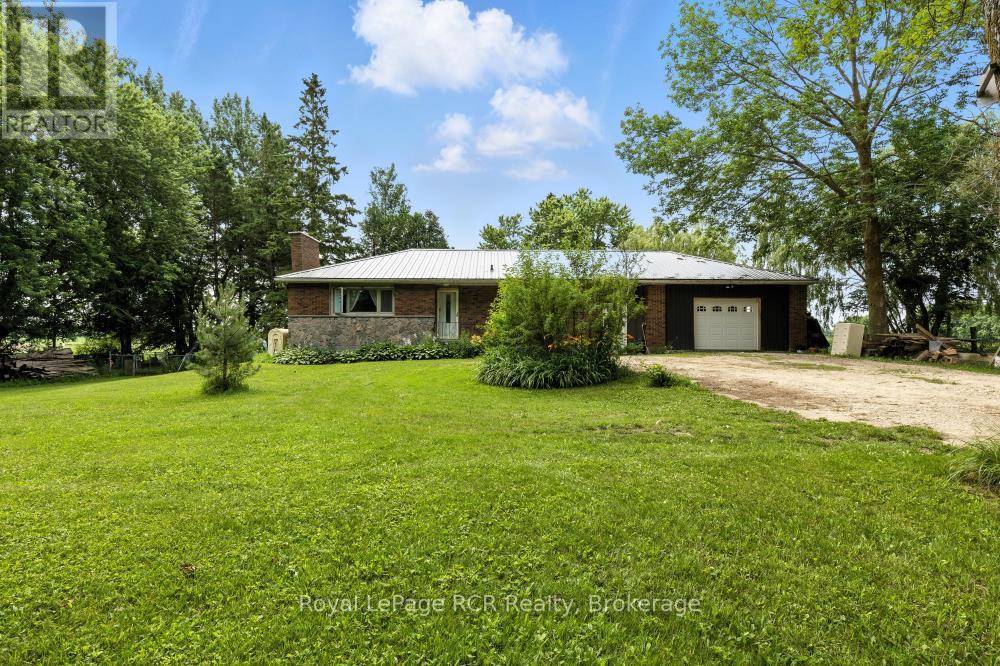Listings
82 Princess Street
Stratford, Ontario
This pristine three story brick home is full of fine finishes and detail. Enter into an inviting foyer leading to traditional living with gas fireplace and dining room areas. Follow a hallway mural hand painted by a local artist past a powder room and pantry room into your open and spacious great room including a kitchen perfect for hosting and working together in with separate sinks, double ovens, an inside grill, great work spaces and breakfast nook full of windows all beside a lovely sunken family room with cathedral ceiling, wood fireplace, custom cabinetry and patio doors leading out to a deck for entertaining and a beautifully landscaped yard. The second level has three bedrooms (one being used as a walk-in closet) and a bathroom with double sinks and the third level is an additional bedroom suite with gas fireplace and two piece bath. The finished basement offers incredible additional space with a full bathroom, laundry and areas to live, work and hobby while leaving ample room for storage. The list is endless with this incredible home full of curated style, thoughtful amenities and quality construction. Located in a wonderful neighbourhood and ideal location a short walk from the river, theatres, shops, cafés, schools, parks, restaurants, and only minutes away by car from the hospital and major highways. Book a private showing today! (id:51300)
Sutton Group - First Choice Realty Ltd.
115 Pugh Street Unit# B
Milverton, Ontario
Escape the hustle and bustle and discover the charm of Milverton's laid-back community. This bright, never-lived -in home offers a thoughtfully designed 1-bedroom layout featuring a walk-in closet, tall ceilings, and large oversized windows that flood the space with natural light. Enjoy the comfort of in-floor heating, a modern bathroom, and a sleek kitchen complete with stainless steel appliances. With two dedicated parking spaces and your own private front entry, convenience and privacy are yours to enjoy. Step outside into your private backyard, where tranquil views of trees and open fields create the perfect setting for relaxation or outdoor entertaining. (id:51300)
Coldwell Banker Peter Benninger Realty
10285 Pines Parkway
Lambton Shores, Ontario
Very short walk to one of the premier, prettiest beaches in the world. Just 2.5 hours from the GTA and don't fight that Muskoka traffic. Grand Bend has something for everyone. Beaches, the famous strip, live music every week, Huron County Playhouse, medical clinics, schools, new subdivisions, one of the best sunsets in the world. And don't forget to come out and join one of the best Pickleball clubs. Why wait when this updated cottage/home is waiting for its new owner. Updates include bathrooms, flooring, cosmetics, deck, landscaping, and gas fireplace (id:51300)
Century 21 First Canadian Corp
14 Centre Street
Bluewater, Ontario
Charming Century Home with Double Lot in Zurich Impeccably Restored & Ready to Impress! Welcome to this stunning century home, a cherished part of Zurich's history for over 100 years. Lovingly restored with care and attention to detail, this showstopper blends the character and charm of yesteryear with modern conveniences offering incredible curb appeal on a rare double lot. From the moment you arrive, you'll be impressed. Step inside and feel instantly at home. The beautifully updated kitchen features professionally painted cabinetry, a large island with quartz countertops, modern lighting, and space to gather. The main floor also offers a cozy living room with a gas fireplace, a welcoming dining room, and rich hardwood floors throughout. A sun-filled sunroom with oversized windows creates the perfect space for morning coffee or relaxing afternoons, while motorized wireless window coverings add comfort and convenience. A stylish 2-piece powder room completes this level. Upstairs, you'll find three comfortable bedrooms and a fully renovated bathroom showcasing a glass-door MAAX walk-in shower, sleek modern finishes, and thoughtful updates. The lower level offers a perfect retreat for teens or guests, with a spacious family room featuring another gas fireplace, a laundry area, and a convenient walk-up to the backyard. Outdoors, enjoy your personal staycation. Entertain on the glass-railed back deck, unwind in the hot tub gazebo, cool off in the above-ground pool, or relax under the shaded gazebo. The pool is fully fenced for privacy, and the property boasts beautiful gardens, a detached garage/workshop, and a steel roof for long-term peace of mind. This one-of-a-kind home has space for every lifestyle - whether you're entertaining, gardening, or enjoying the small-town charm of Zurich. Located just minutes from Lake Huron beaches and the vibrant towns of Bayfield and Grand Bend. Don't miss this rare opportunity! (id:51300)
Royal LePage Heartland Realty
114 Countess Street S
West Grey, Ontario
Attention investors, contractors, and flippers - welcome to 114 Countess St S, a rare triplex opportunity in the growing town of Durham. This property is being sold as is, where is, and offers incredible potential for renovation or redevelopment. Located on a quiet street just minutes from downtown shops, schools, and McGowan Falls, one of Durham's most scenic local attractions. weather you are looking add to your investment portfolio or take on your next project, this is full of promise and potential. (id:51300)
Luxe Home Town Realty Inc.
73 Prince Phillip Boulevard
North Dumfries, Ontario
Welcome to 73 Prince Philip Blvd in charming Ayr! This nearly new home, crafted by the esteemed Cachet Homes, boasts a thoughtfully designed layout that emphasizes both comfort andfunctionality. The open-concept main floor is perfect for modern living and entertaining, while the three generously sized bedrooms on the second floor offer ample space for relaxation and privacy. The master bedroom features a 5 pc ensuite and a walk-in closet. Set in a serene neighborhood, this home provides a tranquil retreat with convenient access to Hwy 401 and proximity to the picturesque Nith River. Its a perfect blend of peace and practicality, making it an ideal place for anyone seeking a lovely, well-located residence. (id:51300)
RE/MAX Realty Services Inc.
Ln - 201 Cedars Resort Lane
Grey Highlands, Ontario
Welcome to some of the nicest natural scenery Southern Ontario has to offer. This is your opportunity to build your dream home or cottage on a 0.411 acre development lot in this picturesque area that is a natural four season playground. Enjoy Lake Eugene or the nearby Conservation areas or Eugenia Falls in the summer months, snowmobiling in the Winter months, or skiing at the Beaver Valley Ski Club. This amazing lot already has a 24'x24' 2 car garage/workshop that is both insulated with a new propane heater, and 200 AMP hydro service, Three RV outlets on the outside, One Welder's outlet on the inside that can be converted to an EV charger, and substantial water supply from the dug well with a new pump in its insulated well house. The best part is that the lot was rezoned to RS-13 Residential Shoreline Zoning and has been approved for a residential home to be built with approvals from the city and the conservation authority already granted (please see all approval documents attached to the listing). This lot is ready for you to bring your dream home/cottage to life. **EXTRAS** Public water access for some great fishing located at the end of Cedars Resort Lane on the right. Road maintenance association fee approximately $100/year for snow removal. (id:51300)
RE/MAX West Realty Inc.
73 Prince Philip Boulevard
Ayr, Ontario
Welcome to 73 Prince Philip Blvd in charming Ayr! This nearly new home, crafted by the esteemed Cachet Homes, boasts a thoughtfully designed layout that emphasizes both comfort and functionality. The open-concept main floor is perfect for modern living and entertaining, while the three generously sized bedrooms on the second floor offer ample space for relaxation and privacy. The master bedroom features a 5 pc ensuite and a walk-in closet. Set in a serene neighborhood, this home provides a tranquil retreat with convenient access to Hwy 401 and proximity to the picturesque Nith River. Its a perfect blend of peace and practicality, making it an ideal place for anyone seeking a lovely, well-located residence. (id:51300)
RE/MAX Realty Services Inc
302783 Douglas Street
West Grey, Ontario
A masterclass in mid-century modern design, this 3,925 sq ft bungalow is nestled within 53 acres of lush forest & gardensa rare blend of architectural sophistication and natural retreat, with every detail meticulously maintained. As if drawn by Frank Lloyd Wright himself, this light-filled home invites the outdoors in. Sunlight pours into each space, and the layout is as clever as it is comfortable, spanning three distinct wings. The bedroom wing includes a generous primary suite with double closets and a vanity room with double sinks, leading into a 3-pc bath. Three more bedrooms with deep closets and yard views share a 4-pc bath with walk-in glass shower and double sinks. At the heart of the home, an expansive, window-lined hallway casts light into each room, framed by brick columns and bespoke hardwood floors. The oversized living room with a stone-set wood-burning fireplace, a separate dining room, and large family room make this space perfect for entertaining. The kitchen offers a masonry-framed cooking area, custom wood counters, bar top, cabinetry, updated appliances (21), abundant storage, and casual dining for six. The final wing suits multi-generational living or guests, with a private bedroom and bath, separate entrance, office/den, laundry, and 2-pc bath. With A3 zoning that permits the operation of a bed and breakfast, the property also offers exciting income or lifestyle potential ideal for those dreaming of hospitality or retreat-style living. A 3-car, 900 sq ft garage, open-concept basement with 9 ceilings, and unfinished 1,620 sq ft addition offer endless flexibility. Outdoors, a 300m tree-lined driveway welcomes you into total privacy. This property has long been organically maintained and offers beautiful permaculture gardens and wildflower meadows. Wander the many walking trails, explore the mature perennial gardens, or simply breathe in the peace of fruit and nut trees, wild woods, and diverse ecosystems - all just minutes from Durham. RSA. (id:51300)
RE/MAX Escarpment Realty Inc.
302783 Douglas Street
Durham, Ontario
A masterclass in mid-century modern design, this 3,925 sq ft bungalow is nestled within 53 acres of lush forest and gardens—a rare blend of architectural sophistication & natural retreat, with every detail meticulously maintained. As if drawn by Frank Lloyd Wright himself, this light-filled home invites the outdoors in. Sunlight pours into every space, and the layout is as clever as it is comfortable, spanning 3 distinct wings. The bedroom wing includes a generous primary suite with double closets & a vanity room with double sinks, leading into a 3-piece bath. Three more bedrooms with deep closets and yard views share a 4-piece bath with walk-in glass shower and double sinks. At the heart of the home, a window-lined hallway casts light into each room, framed by brick columns and bespoke hardwood floors. The oversized living room with a stone-set wood-burning fireplace, separate dining room, and large family room make this space perfect for entertaining. The kitchen features a masonry-framed cooking area, custom wood counters, bar top, cabinetry, updated appliances (2021), ample storage, and casual dining for six. The final wing suits multi-generational living or guests, with a private bedroom and bath, separate entrance, office/den, laundry, and 2-piece bath. With A3 zoning allowing for a bed and breakfast, the property also offers exciting income or lifestyle potential. A 3-car, 900 sq ft garage, open-concept basement with 9’ ceilings, and unfinished 1,620 sq ft addition provide endless flexibility. A 300m tree-lined driveway welcomes you into total privacy. Organically maintained, the land features permaculture gardens, walking trails, fruit & nut trees, and wildflower meadows—just minutes from Durham. Don’t be TOO LATE*! *REG TM. RSA (id:51300)
RE/MAX Escarpment Realty Inc.
45001 Lakelet Road
Howick, Ontario
Two bedrooms, eight acres, and everything you need. The house is older, but solid, with two bathrooms and just the right amount of space. There's a barn, a workshop, room for animals, and a chicken coop that makes trips to the store optional. Across the road, a quiet lake reminds you to slow down. It's not fancy, but it's honest, and if you're looking for a place to keep animals, grow a garden, and live simply, this might be exactly what you've been waiting for. (id:51300)
Royal LePage Rcr Realty
185234 Grey Road 9
Southgate, Ontario
Tucked away on a peaceful 3/4-acre lot, this 3-bedroom bungalow offers country living without the fuss. Surrounded by mature trees, the property feels private and quiet, with just enough space to enjoy the outdoors without being overwhelmed. Inside, the home is clean and functional, with one bathroom and an unfinished basement ready for whatever you need storage, a workshop, or future living space. It's not fancy, but it's solid, and if you're looking for a place in the country to slow down and breathe a little deeper, this might be it. (id:51300)
Royal LePage Rcr Realty

