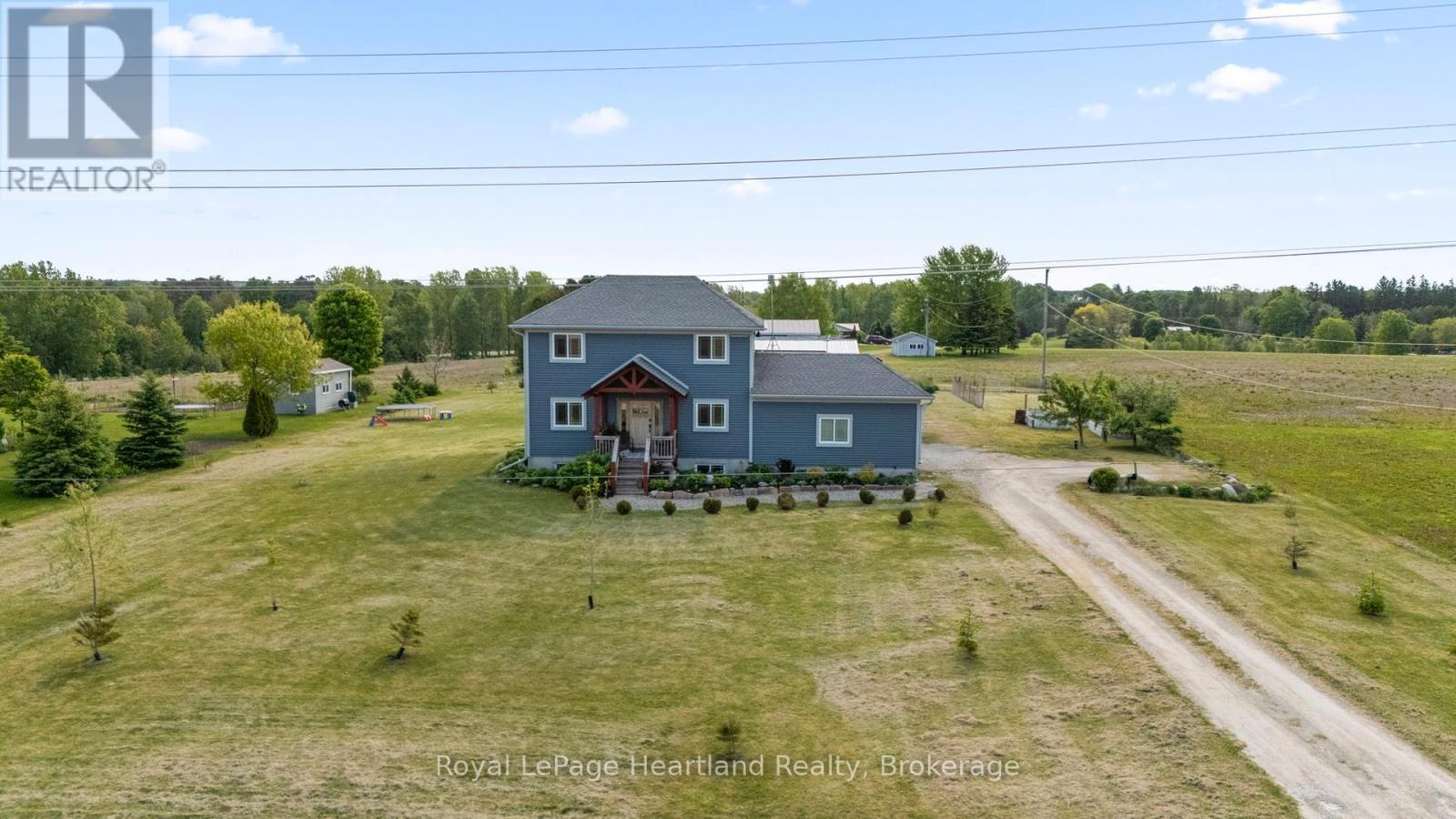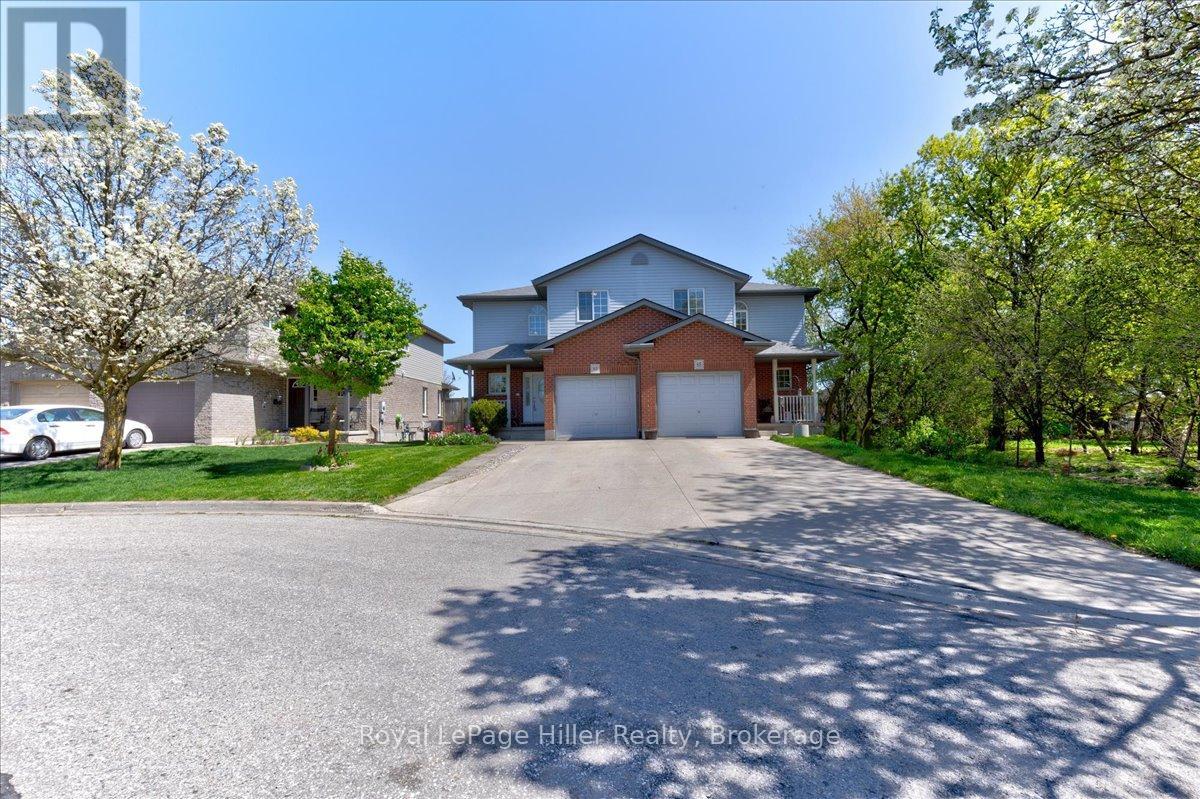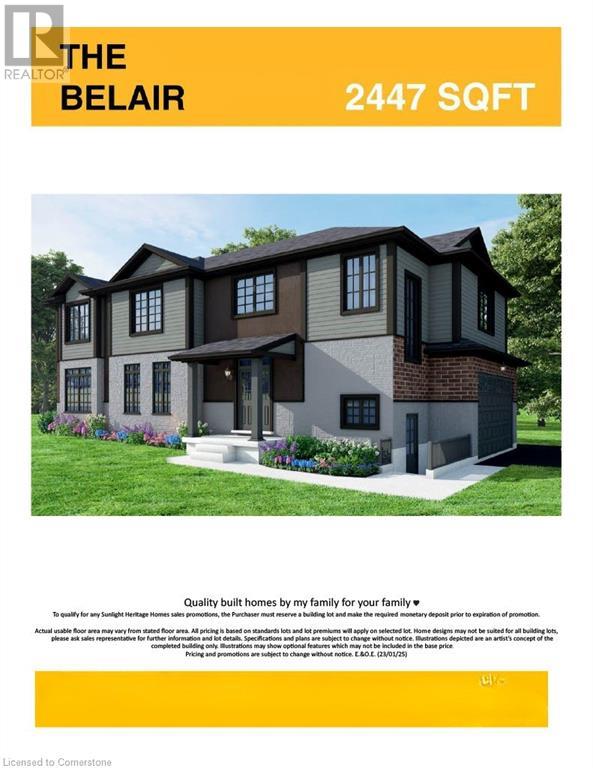Listings
6039 Eighth Line
Erin, Ontario
Charming Mixed use 98 Acre Equestrian Farm in Erin, Ontario!! Welcome to this stunning countryside retreat nestled in the heart of Erin - just a short drive to town amenities and an easy commute to the GTA. This beautifully updated stone farmhouse blends rustic charm with modern living, offering the perfect backdrop for your rural lifestyle. The property features a 80 Acres Workable land, bank barn, 15 quality stalls, 4 fenced paddocks, and a 60' x 120' indoor riding arena - ideal for horse enthusiasts. The productive farmland is partially leased to a tenant farmer for cash crops, creating passive income of approximately $15,000 per year. Erin is know for its scenic rolling hills, vibrant equestrian community, and small-town charm. Whether your looking for a peaceful escape or a working farm with income potential, this property delivers it all. A rare opportunity in one of Ontario's most desirable rural communities! 10KW Micro-fit Solar System provides additional passive income of $10 -$ 12,000 per year. Fully transferable to new owner. (id:51300)
RE/MAX Real Estate Centre Inc.
1060 Brussels Line
Howick, Ontario
Welcome Home! Here is your opportunity to escape the city limits, enjoy scenic country views and still be walking distance to sports fields, the park, walking trails, local beach and more. This breathtaking 2016 Custom Built ICF home features ample, gorgeous shaker kitchen cabinetry, a large island with seating for 4, dining room large enough for your family harvest table, 4 bedrooms, 3 1/2 bathrooms, finished basement, and is pouring with natural light throughout. You can enjoy the scenery from inside through the sprawling oversized windows or from outside through the convenience of 3 sliding glass doors that lead you to the romantic upper balcony from the primary bedroom, as well as an expansive deck off the dining room & kitchen. The attached garage, almost 1 acre property, and detached shop are just a few key added features of your new home. Conveniently located under an hour drive to Guelph & Kitchener/Waterloo and under 30 minutes to Listowel, Wingham & the beaches of Lake Huron. This stunning home and property are sure to impress, call your REALTOR today to view what could be your new home, 1060 Brussels Line, Wroxeter. (id:51300)
Royal LePage Heartland Realty
6039 Eighth Line
Erin, Ontario
Charming mixed use 98 acre Equestrian farm in Erin!! Welcome to this stunning countryside retreat nestles in the heart of Erin- just a short drive to town amenities and an easy commute to the GTA. This beautifully updated stone farmhouse blends rustic charm with modern living, offering the perfect backdrop for your rural lifestyle. The property features a bank barn, 15 quality stalls, 4 fenced paddocks and a 60' x 120' indoor riding arena- ideal for horse enthusiasts. The productive farmland, 80 workable acres, is partially leased to a tenant farmer for cash crops, creating approximately $15,000 per year in income. Erin is know for its scenic rolling hills, vibrant equestrian community, and small-town charm. Whether your looking for a peaceful escape or a working farm with income potential, this property delivers it all. A rare opportunity in one of Ontario's most desirable rural communities! 10 KW Micro-fit Solar System provides additional passive income of $ 10-$12,000 per year. Fully transferable to new owner. (id:51300)
RE/MAX Real Estate Centre Inc.
0 Pt Lt 70 Con 2 Concession
Chatsworth, Ontario
This stunning 4.34-acre vacant lot offers the perfect blend of privacy and natural beauty, surrounded by mature trees and located on a quiet paved road. Situated just down the road from the scenic Berkeley Conservation Land, this property provides the ideal setting to build your dream home or getaway retreat. With easy access to both Markdale and Owen Sound, you'll enjoy the peaceful rural atmosphere without sacrificing convenience. The area is rich in outdoor activities, perfect for nature lovers and adventure enthusiasts alike. Spend your weekends hiking, fishing, or birdwatching in the nearby area, or explore the beautiful trails, lakes, and parks in the region. Whether you enjoy snowmobiling, skiing, or simply relaxing in the natural surroundings, theres something for everyone. This property is a rare find offering both seclusion and accessibility to the amenities and activities of the surrounding communities. Don't miss your chance to own this beautiful piece of land! (id:51300)
Real Broker Ontario Ltd
22 Geeson Avenue
Brockton, Ontario
Situated on an expansive estate lot along the ever-popular Geeson Avenue on Walkerton's southwest edge, this impressive raised bungalow with 2 car garage blends the best of both worlds, small-town convenience with a tranquil, country-like setting. Step into a spacious front entry leading to the bright, open-concept main floor where the kitchen with island, living room with gas fireplace, and sun-filled dining area seamlessly flow together, perfect for everyday living and entertaining alike. Step out onto the private deck and enjoy peaceful views of your backyard oasis. The main level offers three well-appointed bedrooms, including the primary with direct access to a 3-piece main bath. Downstairs, you'll love the walkout lower level, featuring a welcoming family room with wood stove, 3-piece bath, laundry, a home office, plus a massive flex room, ideal as extra bedrooms, a games zone, or your dream creative studio. Utility room with a separate walkout for added functionality. The showstopper? Your very own backyard retreat, complete with a 15'x30' saltwater pool (2021), beautiful landscaping, mature trees, and a conversation area, the perfect place to kick back, unwind, or host friends and family. Location. Space. Lifestyle. This one has it all! don't miss your chance to call this Geeson Ave gem home. Book your showing today! (id:51300)
Wilfred Mcintee & Co Limited
474825 Townsend Lake Road
West Grey, Ontario
Lakeside living on Townsend Lake. Built in 2021, the 1455 square foot bungalow is situated to take full advantage of the water views in a serene setting. Perfect window placement gives a picture frame of the lake from much of the home. Open kitchen and dining areas flow to the living area with vaulted ceilings and a walkout to the covered balcony. Main floor primary suite on the lake side includes ensuite and walk-in closet. A full bath, 2nd bedroom and laundry room complete the main level. The finished lower level features a 3rd bedroom, 3rd bathroom, family and rec rooms with waterfront views and walkouts to the covered patio and yard. With an oversized double attached garage and a detached garage at the lakeside, ideal for storage or would make a great studio space. The outdoor spaces are complete with an on demand generator, the dock, beach, hardscaping and lush grass. You will appreciate the many fine features this property has to offer from the moment you have a private tour! Located in an area with endless four-season activities; 15 minutes to Markdale or Durham. (id:51300)
Royal LePage Rcr Realty
83 Bell Court
Stratford, Ontario
Tucked away at the end of a quiet cul-de-sac, this well-maintained semi-detached home offers comfort, convenience, and a family-friendly location. Built in 2003, the home features an attached single-car garage and concrete driveway, providing parking for up to three vehicles. Step inside to a large, welcoming foyer with soaring ceilings and an abundance of natural light. The main floor features an open-concept layout that seamlessly connects the kitchen, dining, and living areas, ideal for both everyday living and entertaining. A 2-piece powder room and multiple storage closets near the entrance add practical function to the stylish space.Walk out to a brand new, oversized deck perfect for outdoor dining and relaxing, with a handy shed for added storage. Upstairs, you'll find 3 bright bedrooms and a 4-piece bathroom thoughtfully designed with a separate vanity area and private toilet/tub space, great for busy mornings. The spacious primary bedroom includes two generously sized closets. The finished basement adds even more living space with a cozy rec room, 3-piece bathroom, and a dedicated laundry area. Located in a desirable neighbourhood close to schools, parks, shopping and other amenities, this home also boasts several important updates: roof (2018), A/C (2018), dishwasher (2025), and water softener (2025). This move-in ready home blends comfort and functionality in one of Stratfords most desirable and convenient areas. Don't miss your chance to make it yours! (id:51300)
Royal LePage Hiller Realty
468147 12th Concession B
Grey Highlands, Ontario
Welcome to a unique property offering 50 acres of highland serenity with the opportunity to satisfy a multi- generational dream or provide your guests their own private space. The setting offers a custom built primary residence (2007) designed for family living with four bedrooms, four baths, a generous kitchen with eat-in area, dining room, family room, sun room, main floor primary with ensuite, and much more, approximately 3260 sqft of living. Updated windows, patio doors, and metal roof (2021). There is an oversized attached two car garage with mud room storage. The cottage style bungalow (2023) has a spacious open concept living area affording tranquil views of the countryside. Incorporated in the design is an efficient kitchen with dining area, laundry room, as well as two spacious bedrooms with a 'jack & jill' bathroom all contained in approximately 1100 sqft. A cedar walled sunroom provides a different atmosphere with its sweet Ulefos woodstove. There is a separate workshop with a single bay door and two side workshop areas. Both residences are complimented with country-style landscaping and gardens. Both homes are comfortably heated with radiant floor systems. You can take advantage of the trails and stroll through the forest, even visit the natural pond nestled in the forest. Minutes to all area amenities, shopping and recreational options. Many photos and video showcase the two residences and acreage. (id:51300)
Chestnut Park Real Estate
130 Maple Street
Drayton, Ontario
SEPARATE ENTRANCE TO THE BASEMENT. This beautifully designed 4-bedroom model offers over 2,447 sq. ft. of thoughtfully crafted living space. Located in a tranquil, family-oriented neighbourhood, this home blends elegance and practicality. The main floor features an open layout, enhanced by large windows that fill the space with natural light. The gourmet kitchen with a large island is a chef's dream and the perfect spot for family gatherings. Upstairs, the primary suite is a true retreat, featuring a large window, a walk-in closet, and a luxurious 6-piece ensuite, complete with a spacious soaker tub for ultimate relaxation. The second level also includes three additional bedrooms and a main washroom, ensuring comfort and privacy for the entire family. The unfinished basement, with a separate entrance, offers endless possibilities whether you envision extra living space for your family, a private suite for guests or rental income. Conveniently located near Guelph and Waterloo, this home combines peaceful community living with easy access to city amenities. Built by Sunlight Homes, it showcases superior craftsmanship and exceeds the highest building standards. (id:51300)
RE/MAX Real Estate Centre Inc. Brokerage-3
RE/MAX Real Estate Centre Inc.
179 Main Street S
North Perth, Ontario
Step into the childhood dream home you've always imagined-an exquisite, updated Victorian beauty that blends timeless charm with modern luxury. Begin your mornings on the stunning wraparound balcony, sipping coffee as you soak in the peaceful surroundings of this over half-acre lot. Inside, no detail has been overlooked. Enjoy three beautifully designed rooms perfect for entertaining, a spacious formal dining room for hosting memorable gatherings, and a main-floor office ideal for working from home. Cozy up by the fireplace and take in the serene views. For the hobbyist, the heated detached garage offers ample space for tools, projects, and even a car or two. As the sun sets, step outside to your private oasis-where cooler nights are warmed by a tastefully hand-laid stone patio and a custom-built outdoor gas fireplace, perfect for relaxing or entertaining under the stars. Upstairs, discover three generous bedrooms, and just when you think this home has it all, you're welcomed into the north wing-home to a massive primary suite complete with a gorgeous, brand-new ensuite and private access to the upper balcony. This isn't just a house-it's the home you've always dreamed of. And now, it's within reach (id:51300)
RE/MAX Midwestern Realty Inc
5252 Perth 29 Line
West Perth, Ontario
Set on 2.4 acres of beautiful organic land and surrounded by pastures that have been organically maintained for over 40 years, this enchanting country home blends the soul of its 100+ year history with thoughtful updates that make it as comfortable as it is captivating. From the moment you arrive, you'll feel an undeniable sense of calm, like you've finally come home. Every window in the home offers a view worth pausing for, rolling fields, mature trees, and open skies stretch out like living paintings in every direction. The German-designed luxury tilt-and-turn windows not only frame the scenery but bring fresh air and light into every corner of the home. This double-brick home offers 5 bedrooms (or 4 plus office) and 4 bathrooms, including two with claw-foot tubs - perfect for relaxing after a long day. The geothermal system heats and cools the home efficiently and sustainably, keeping your environmental footprint light and your comfort level high year-round. Designed with flexibility in mind, one of the homes entrances leads directly into a space ideal for a home based-office or wellness clinic. With the right vision, the layout also offers potential to create two separate living spaces - perfect for multi-generational living, a private Airbnb suite, or rental income. Though thoroughly updated, the home maintains its timeless character, quiet, welcoming, and full of heart. The kitchen, warm and open, remains the true heart of the home, where conversations are shared and memories are made. Whether you're dreaming of a forever home, a work-live lifestyle, or a country retreat with income potential, this one-of-a-kind property offers the space, setting, and soul you've been searching for. Come see for yourself. The moment you arrive, you will feel it - this is home. (Workshop with concrete floor is 20'x38' and attached shed is 78'x38') (id:51300)
RE/MAX A-B Realty Ltd
58 Prince Philip Boulevard
North Dumfries, Ontario
Spacious Detached 4 Bed 3.5 Washroom Home in 2 Years Old Sought After Neighbourhood in Ayr. This Gorgeous Home Features Open Concept Layout With Large Rooms. Available for Immediate Possession and Easy to Show. Laundry on Upper Level. (id:51300)
Royal Star Realty Inc.












