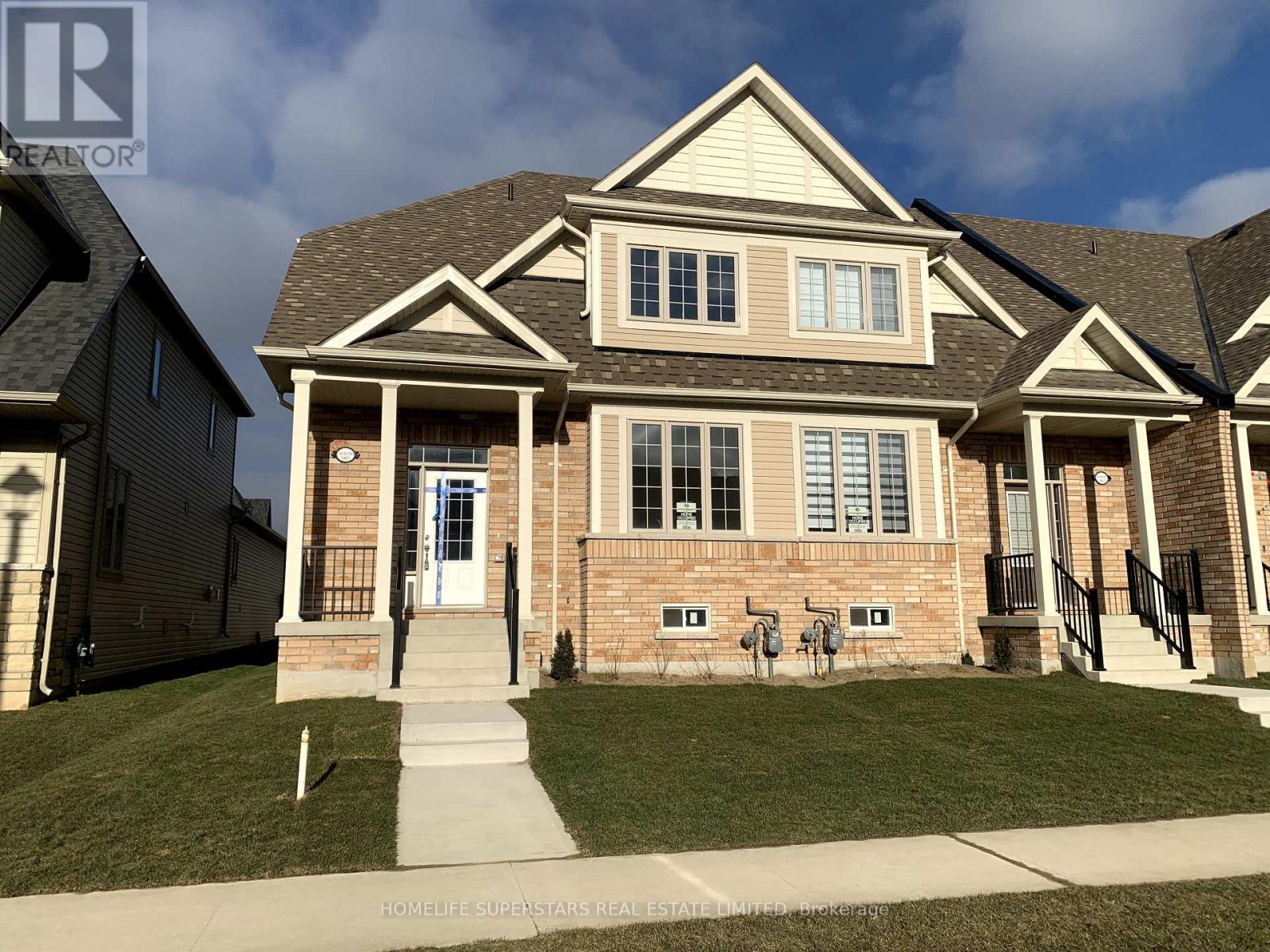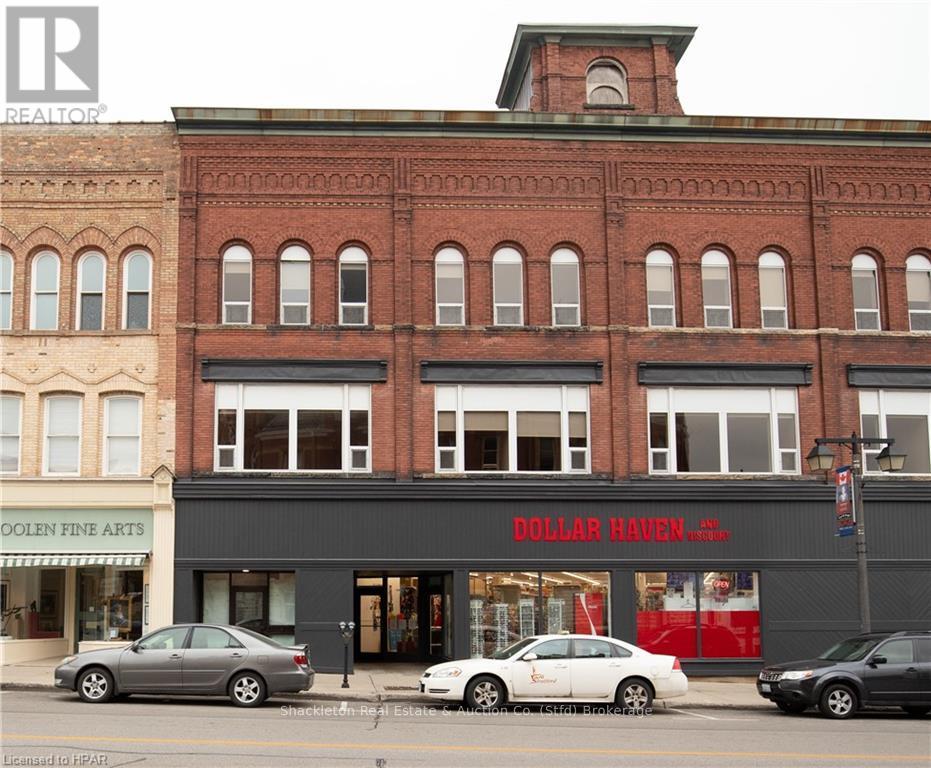Listings
1 - 220 Farley Road
Centre Wellington, Ontario
Fabulous Brand New Two Storey End unit Townhouse like Semi in new Storybrook subdivision in Beautiful Fergus, Never lived in, Very spacious 2100 sqft, with Three Bedrooms, Three Washrooms and Full size Double Garage.. Stunning layout with 9ft Ceiling as you enter. On the right is Living/Dining combo and on the left is Wide Staircase up. Moving forward you have Beautiful open concept Kitchen with Tall White Cabinetry, Two tone Kitchen with light grey island, SS Appliances. Huge island faces Breakfast area and open concept Family room with Gas Fireplace and Walk out to the Fenced Patio. Laundry room on the main floor and entrance to Double Garage from inside. Upstairs you have Huge primary Bedroom with 5pc ensuite and huge W/I Closet, Two spacious bedrooms and another Full washroom.Lots of extra Windows and abundant Sunshine. Great practical Layout. Extra Visitor's parking right in front of the Garage. AC already installed. Upgraded premium brick house, Very Spacious, end unit, Upgraded Tall White kitchen Cabinetry, Double Garage Beautifully staged. Huge and very Spacious Unfinished Basement presents endless opportunities for future expansion. Photos won't do justice, you have to come and see it. Just 5 min drive to Wallmart, Home hardware, Canadian tire, Freshco, Lcbo, downtown Fergus , Restaruants , New Hospital , Beautiful Elora and other amenities. (id:51300)
Homelife Superstars Real Estate Limited
023 - 258 Hespeler Road
Cambridge, Ontario
Lovely Brand-New Freehold End Unit Townhouse (with natural Sunlight) in Prime Location Offers A Unique Combo of City Living and Country Serenity (Unobstructed View of Dumfries Conservatory) 3 Spacious Bedrooms on 3 rd Level (Ensuite MBR with Walk-in Closet), 2.5-Bathrooms, Luxury Finishings Including Engineered Hardwood Flooring, Oak Staircase and Handrails with Glazing, Large Living / Dining Overseeing the Ravine and Gourmet Kitchen with Quartz Counter-Top, All Stainless-Steel Appliances, Designated Space for Den / Home Office, Private Rooftop Terrace Complete with BBQ Connection and Composite Decking Ideal for Relaxation and Entertainment, In-Built Garage with Pre-Wired EV Charger Port. Next Door to YMCA With Proximity to Farm Boy, Cambridge Center, Plaza, School, Hospital, Public Transit, Library and the 401 Hwy. **** EXTRAS **** Proximity To Essential Amenities, YMCA, Major Hwy 401 Mins Away. Farm Boy, Cambridge Centre, Plaza, Schools, Hospital, Public Transit + Library. (id:51300)
Sutton Group-Admiral Realty Inc.
22 Middleton Street
Southgate, Ontario
Welcome to this stunning, less than one-year-old, two-story end unit townhome located in a highly sought-after Dundalkneighborhood. This beautiful property features 3 bedrooms and 2.5 bathrooms, offering a spacious and invitingopen-concept dining and living area. The modern chef's kitchen is equipped with a breakfast bar/island and granitecountertops. The master bedroom boasts a walk-in closet and an en-suite bath. Large windows throughout the home fillthe space with abundant natural light. This luxury townhouse also provides convenient access to all nearby amenities. (id:51300)
RE/MAX President Realty
298 Ridley Crescent
Southgate, Ontario
Excellent opportunity to Own Beautiful Detach Corner Lot Located in the growing community of Dundalk, this 4 bedroom home with 2 Full Bath Upstairs with additional finished basement with bathroom provides ample living space. Home features High Ceilings and Double Door Entry , hardwood floors through main floor, upgraded kitchen with granite countertop, direct access to Double Car Garage and a large Private Backyard Fully Fenced. (id:51300)
RE/MAX Real Estate Centre Inc.
3064 Patrick Street
Howick, Ontario
Have you been dreaming of owning and running your own restaurant? Maybe a bake shop or local retail store? Somewhere that you can live and work - or possibly rent out the living quarters for additional income? Look no further, 3064 Patrick St in the growing community of Fordwich has a one of a kind opportunity that checks all of those - and more - boxes! This is a fully functioning restaurant that has been operating for over 20 years with gas bar AND has an attached 4 bedroom home with a fully fenced in backyard all located on the main street in Fordwich. The Business has been established by current owner for 18 years and has a great opportunity for growth. Bring your imagination and make those dreams come true. (id:51300)
Royal LePage Heartland Realty
132 Drexler Avenue
Guelph/eramosa, Ontario
LARGE PIE-SHAPED LOT! 4 STUNNING BEDROOMS! UPGRADES GALORE! Introducing 132 Drexler Avenue, a stunning residence in the charming community of Rockwood, Ontario. This home boasts an impressive 2,836 square feet of living space situated on a generous 6,803 square foot pie-shaped lot. The moment you step inside this elegant property, you'll be captivated by the upgraded flooring that lends a touch of sophistication to the entire home. The expansive living room features a cozy gas fireplace that sets the perfect ambiance for relaxing or entertaining guests. The heart of this home is undoubtedly its large eat-in kitchen. Upgraded with modern amenities and finishes, it offers ample space for culinary activities and casual dining. An oak staircase leads to the second floor where four bedrooms await. Each bedroom has been thoughtfully designed with comfort and convenience in mind. The primary bedroom indulges with a luxurious 5-piece ensuite bathroom while the front bedroom enjoys its own private 3-piece ensuite. The remaining two bedrooms share access to another well-appointed 5-piece ensuite bathroom. In addition to these remarkable features, this home also offers a spacious family room which can serve as a recreational area or an informal gathering spot. Rockwood, ON is known for its small-town charm combined with excellent amenities. From nature trails and parks to shops and restaurants - everything you need is within easy reach. Its location provides convenient access to major highways making commuting stress-free whether you're heading into the city or exploring nearby attractions. This magnificent property at 132 Drexler Avenue offers not just a house but a lifestyle one filled with comfort, luxury, and convenience nestled in a vibrant community. A visit will reveal why this could be your dream come true. (id:51300)
RE/MAX Escarpment Realty Inc.
112 Huron Road
Huron-Kinloss, Ontario
Welcome to 112 Huron Road,\r\nYour next home, cottage or great rental investment property !\r\nLocated in the sought after beach front community of Point Clark, just south of Kincardine.\r\nThis spacious year round property is just a 3 minute walk across the road and through the walkway, to Lake Huron's beautiful sandy beach.\r\nThis neat clean and tidy, well maintained 1,440 sq’ home is well designed with a good sized kitchen, laundry room, 4 bedrooms, 2 bathrooms and 3 good sized principle rooms, a Living room, Dining room, and a Den or office, ample space for everyone while working from home or entertaining your guests at the beach. \r\nThe large corner lot is naturally landscaped with large trees, perennials and has its own private fire pit and BBQ area and is just waiting for your family to come and enjoy! \r\n\r\nCall your agent to schedule your private viewing today! (id:51300)
RE/MAX Land Exchange Ltd.
587 Gough Street
Huron-Kinloss, Ontario
Discover the perfect blend of comfort, space, and charm in this large 4+bedroom, 2-bathroom home in the heart of Lucknow, Ontario. Situated on a large lot in a quiet neighborhood, this home offers everything a family could desire. The interior features new flooring throughout, an updated forced-air natural gas furnace, and central air conditioning, ensuring year-round comfort. The attached garage adds convenience, while the fully fenced yard provides a safe and private outdoor space for children, pets, or entertaining.\r\n\r\nThe property’s location is equally appealing, just a short walk from the scenic River, where trails and natural beauty await. The town of Lucknow is renowned for its friendly, small-town atmosphere, vibrant community spirit, and convenient amenities, including shops, restaurants, and local events.\r\n\r\nLiving in Lucknow also offers the benefits of South Bruce County’s lifestyle. You’ll be a short drive from the stunning shores of Lake Huron, where sandy beaches and breathtaking sunsets await. The area provides a perfect balance of affordable living and access to major centers like Kincardine and Goderich. Whether you’re looking for a peaceful retreat, a great community, or proximity to nature, this home checks all the boxes. Don’t miss the opportunity to make it yours—schedule a viewing today! (id:51300)
Wilfred Mcintee & Co. Limited
18 Linda Drive
Huron East, Ontario
EXQUISITE AND AFFORDABLE! Two perfect words to describe Pol Quality Home latest project in Seaforth ON.\r\nThese spacious 3 bedroom townhomes are located in the quiet Briarhill/Linda Drive subdivision. Offering an\r\neasy commute to London, Bayfield and Stratford areas the location is just one of the many features that make\r\nthese homes not one to miss. A nice list of standard features including but not limited to hard surface\r\ncountertops, custom cabinetry, asphalt driveway, rear deck, sodded yard and a master suite featuring either\r\nensuite or walk in closet. Priced at just $524,900.00, call today for more information! (id:51300)
RE/MAX A-B Realty Ltd
16 Linda Drive
Huron East, Ontario
EXQUISITE AND AFFORDABLE! Two perfect words to describe Pol Quality Home latest project in Seaforth ON.\r\nThese spacious 3 bedroom townhomes are located in the quiet Briarhill /Linda Drive subdivision. Offering an\r\neasy commute to London, Bayfield and Stratford areas the location is just one of the many features that make\r\nthese homes not one to miss. A nice list of standard features including but not limited to hard surface\r\ncountertops, custom cabinetry, asphalt driveway, sodded yard, and a master suite featuring either ensuite or\r\nwalk-in closet. Priced at just $524,900.00, call today for more information! (id:51300)
RE/MAX A-B Realty Ltd
352 - 55 Downie Street
Stratford, Ontario
Discover Downtown Living at 55 Downie Street, Unit 352!\r\n\r\nWelcome to Unit 352 at 55 Downie Street – a charming 2-bedroom, 1-bathroom, 1 bathroom apartment offering 1,190 sq ft of thoughtfully designed living space right in the heart of Stratford’s vibrant downtown!\r\n\r\nWhy You’ll Love This Space: \r\nPrimary Bedroom : has a walk through with a good size closet to the 4pc bathroom.\r\nSpacious Open Layout: Ample room for relaxing and entertaining.\r\nConvenient Shared Laundry: Located right on your floor for easy access.\r\nWell-Appointed Kitchen: Fully equipped with essential appliances, such as a stove, fridge and dishwasher.\r\nCustom Blinds: Adds a touch of style and privacy throughout the unit.\r\n\r\nStep outside and enjoy the perks of downtown Stratford living – with cafes, unique shops, theatres, and lovely parks just moments from your door. \r\n\r\nDon’t miss this opportunity to live in one of Stratford’s most sought-after locations! \r\nCall your local REALTOR® today to schedule a viewing and see Unit 352 for yourself. (id:51300)
Shackleton's Real Estate & Auction Co
351 - 55 Downie Street
Stratford, Ontario
Experience Vibrant Downtown Living at 55 Downie, Unit 351! \r\n\r\nWelcome to 55 Downie Street, Unit 351 – a spacious 2-bedroom, 1.5-bathroom apartment offering 1,240 sq ft of light-filled, inviting space, perfectly situated in the heart of downtown Stratford!\r\n\r\nFeatures to Fall in Love With:\r\n\r\nGenerous Open Layout: Roomy and versatile, ideal for relaxing or entertaining friends and family.\r\nConvenient Shared Laundry: Located right on your floor for easy access.\r\nModern Kitchen: Outfitted with a fridge, stove, and dishwasher, so everything you need is right at your fingertips.\r\nCustom Blinds Throughout - Style and privacy, tailored to each space.\r\n\r\nLocated in Stratford’s lively downtown core, you’ll find cafes, boutiques, world-class theatres, and scenic parks just steps from your door – everything you need to experience the city’s unique culture and charm. \r\n\r\nDon’t miss out on this chance to enjoy the best of downtown living! Call your local REALTOR® today to schedule a viewing and make Unit 351 your new home. (id:51300)
Shackleton's Real Estate & Auction Co












