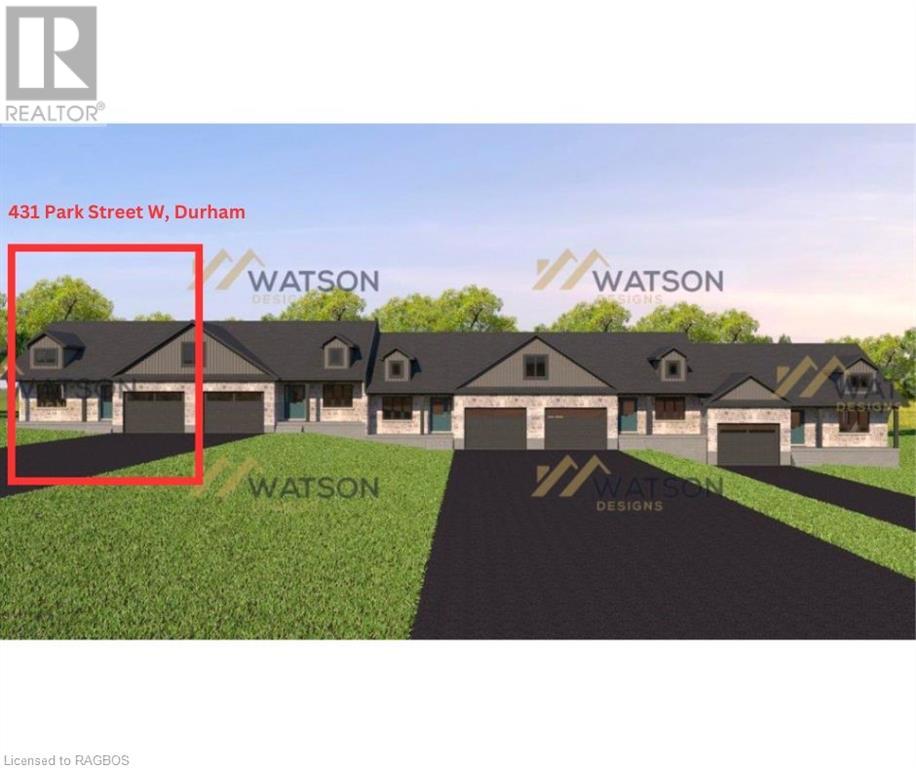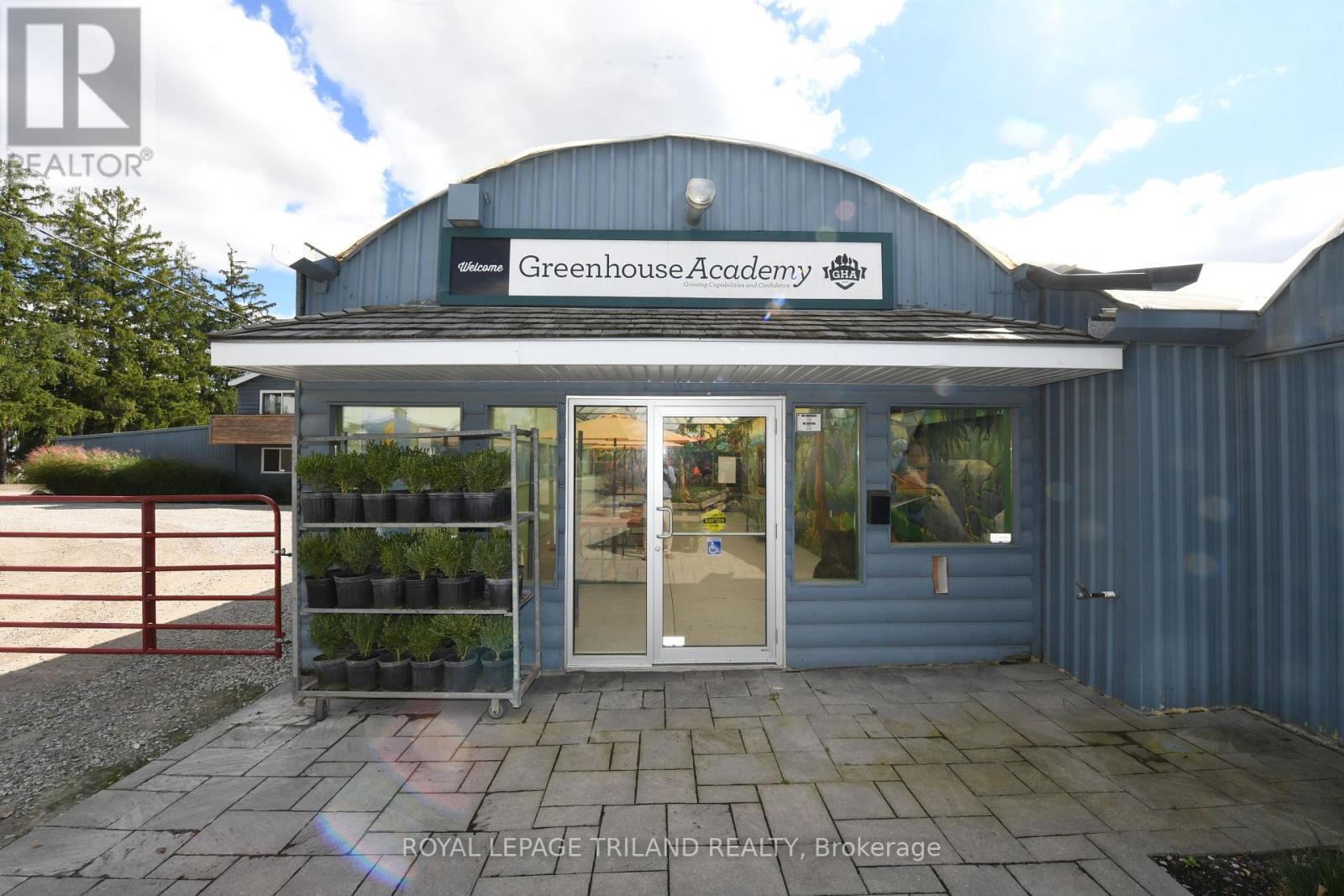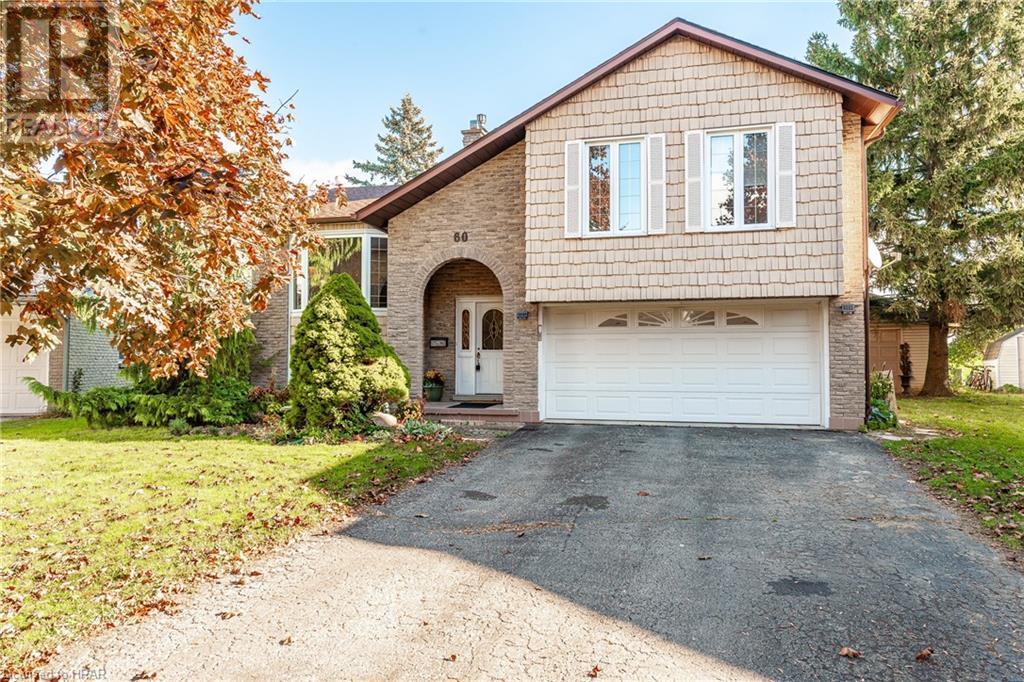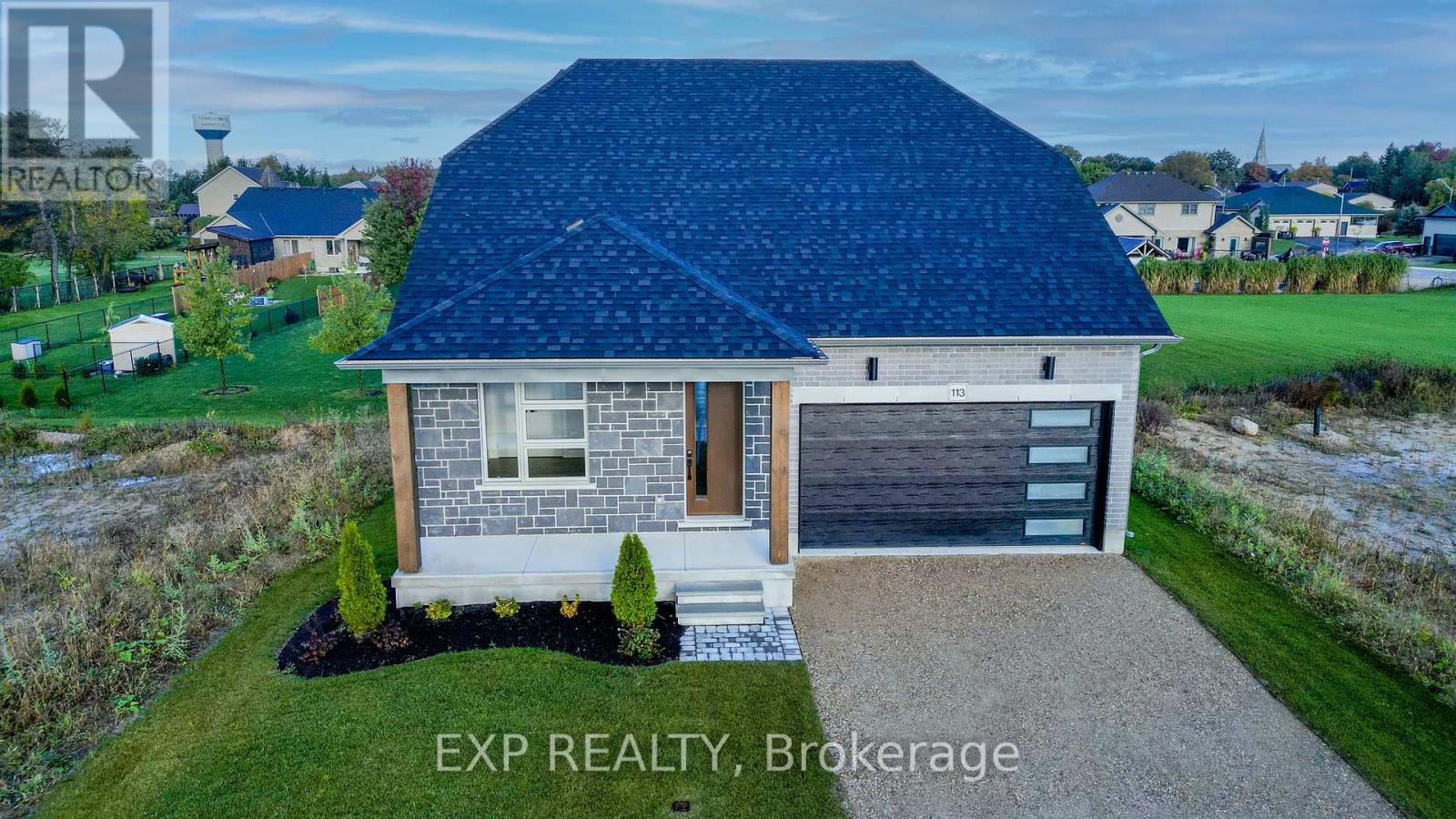Listings
431 Park Street W
Durham, Ontario
End unit townhome with finished basement! This unit offers single level living with 2 bedrooms, main bath, and laundry all on the main level. An open concept kitchen/living/dining space features quartz countertops in your kitchen, a patio door walkout to your back porch, and hardwood staircase to the lower level. Down here, you'll find your rec room, third bedroom (with walk in closet), and another full bath. (id:51300)
Keller Williams Realty Centres
45 John Street N
Bluewater, Ontario
Fully renovated 1360 sq.ft. brick bungalow with the perfect setting on the edge of Zurich, overlooking farmland and Lake Huron. Situated on a spacious 87' x 100' lot at the end of a dead end street with a concrete drive, double car garage and covered front entrance. Step into this home and be wowed by all the recent updates throughout the bright modern space. Open concept floor plan all on one floor with a great layout and flow that features luxury vinyl plank flooring and pot lighting throughout. Kitchen features granite countertops, stainless steel appliance, center island and modern cabinetry. Living room with large picture window and there are 3 spacious bedrooms. Main full 5 piece bathroom includes a double vanity. 2 piece Powder room is off the kitchen. Laundry room with access to the back yard patio and room for storage or mini bar. Unwind and relax on the back yard patio with endless views of farmland plus a bonus Lake Huron sunset! Gas heater in the garage for the handy man's workshop. Close to all the amenities of Zurich with local shops, arena, schools, churches, post office, grocery store, playground and ball diamond. Just a short 5 minute drive to the beaches of Lake Huron. (id:51300)
RE/MAX Bluewater Realty Inc.
5101 Dundas Street
Thames Centre, Ontario
Immaculate Greenhouse Facility: Approx. 53,000 sq. ft. of growing space, 4,500 sq. ft. of shipping/shop area, full irrigation system with auto sun shades, 2X 80' flooding tables, back-up generator, office, boardroom, indoor/outdoor storage, 3.5 acre fertile field and a 1400 sq. ft. 3 bedroom raised ranch with pool. Current rental income $600.00/month from house, $3,500/month from shop area. (id:51300)
Royal LePage Triland Realty
1348 Bruce Road 15
Brockton, Ontario
Take a look! Here is an opportunity to purchase a 5 acre parcel zoned Hamlet Residential and Potential Development located in the quiet and quaint community of Glammis in the Municipality of Brockton. 24' x 50' steel clad shed. Seller states he was given permission to build a dwelling on the east side of the property a few years ago but Buyer is required to do their own due diligence in building on the property. Well and septic would be required. Explore the possibilities that this unique property has to offer being a 15 minute drive to the gates of Bruce Power and the shores of Lake Huron! (id:51300)
Wilfred Mcintee & Co Ltd Brokerage (Walkerton)
60 Meighen Mews
Stratford, Ontario
This is one of Stratford's best kept secrets!!! It sits on a quiet, family-friendly cul-de-sac and overlooks a serene green meadow at the back. This home is extremely unique with its fantastic raised two-storey layout. It boasts a double-car garage in addition to a detached garage/workshop. The formal living room has a wood-burning fireplace while the family room has a gas fireplace. Most of the floors have been upgraded to hardwood (living, dining, two bedrooms, foyer, hall, stairs) 2023; family room carpet (2023); in-floor heating ensuite bathroom (2024); refrigerator (2024); heat pump & high-efficiency furnace (2024); water heater (2024); upgraded electricals (2023); some upgraded plumbing (2024); deck and deck railing (2024); half of roof (2024); half of roof was redone in the last several years; fabulous butcher-block island in kitchen (2024); some upgrades in main bathroom (2024); newer window coverings (2023); new paint and/or primer throughout. The sellers have a quote for a solar panel (net-metering) which they will show potential buyers. Chandelier in dining room is excluded from the listing but will be replaced on closing by a basic dining room light fixture. Washer, dryer, microwave, stove, dishwasher are older but all are in good working order. Backyard is fully fenced. Pool heater is included in as is condition. It is older but still working. Woodburning fireplace in living room is in good working order but WETT certification to be verified by Buyer. Gas fireplace in family room is in good working order. Professional photos to follow soon! (id:51300)
Streetcity Realty Inc.
113 Bean Street
Minto, Ontario
Stunning 2,174 sq. ft. Webb Bungaloft Immediate Possession Available! This beautiful bungaloft offers the perfect combination of style and function. The spacious main floor includes a bedroom, a 4-piece bathroom, a modern kitchen, a dining area, an inviting living room, a laundry room, and a primary bedroom featuring a 3-piece ensuite with a shower and walk-in closet. Upstairs, a versatile loft adds extra living space, with an additional bedroom and a 4-piece bathroom, making it ideal for guests or a home office. The unfinished walkout basement offers incredible potential, allowing you to customize the space to suit your needs. Designed with a thoughtful layout, the home boasts sloped ceilings that create a sense of openness, while large windows and patio doors fill the main level with abundant natural light. Every detail reflects high-quality, modern finishes. The sale includes all major appliances (fridge, stove, microwave, dishwasher, washer, and dryer) and a large deck measuring 20 feet by 12 feet, perfect for outdoor relaxation and entertaining. Additional features include central air conditioning, an asphalt paved driveway, a garage door opener, a holiday receptacle, a perennial garden and walkway, sodded yard, an egress window in the basement, a breakfast bar overhang, stone countertops in the kitchen and bathrooms, upgraded kitchen cabinets, and more. Located in the sought-after Maitland Meadows community, this home is ready to be your new home sweet home. Dont miss outbook your private showing today! MODEL HOME LOCATED AT 122 BEAN ST (id:51300)
Exp Realty
115 Jefferson Street
Lucan Biddulph, Ontario
Just two year old ! This executive 4 bedroom 2 storey home was custom built by Vanderwielen Homes. The CHELSEA model with just over 2200 sq ft of living area. Located in desirable OLDE CLOVER VILLAGE in the town of Lucan, just 15 mins north of London! The area features a central park and is close to schools and local shopping. The home has been extensively upgraded and features an open concept kitchen/ eating area which opens to the great room with gas fireplace and patio doors to the fully fenced yard. Special features include hardwood stairs, hardwood floors on both levels, gas line to BBQ, stone counter tops, 24 x 24 tiles in wetted areas and pantry in the kitchen. Don't miss this one (id:51300)
Nu-Vista Premiere Realty Inc.
248 Norwich Road
Breslau, Ontario
This immaculate detached home boasts over 1,500 Sq ft of thoughtfully designed living space, located in a quiet, family-friendly neighbourhood. Ideally located near schools, a community centre, and essential amenities, with easy access to Hwy 7 and the 401, this home offers both comfort and convenience for everyday living. Step inside to find a beautifully maintained property with finished spaces on all levels, including 3 generously sized bedrooms, 2 full bathrooms, and a powder room. The bright, open-concept layout welcomes you with a spacious foyer, functional main level, and inviting living areas, all enhanced by elegant California shutters. Freshly painted with newer flooring throughout, this home feels fresh and modern.The kitchen is equipped with stainless steel appliances and ceramic tile flooring, making it perfect for casual family meals or entertaining, with sliding doors leading to a private backyard oasis. The upstairs highlight is the naturally lit family room- spacious for the whole family to relax and spend time together.The large master bedroom features ensuite privileges, a walk-in closet, and plenty of natural light, creating a peaceful retreat. The newly finished basement provides additional versatile living space, perfect for a recreation room, home office, play area, and/or guest bedroom. Outside, enjoy summer BBQs on the quality deck, while the fully fenced and landscaped yard offers plenty of space for outdoor activities and a vegetable garden. Move-in ready and ideal for families of all sizes, this home is a wonderful opportunity to create lasting memories. Book your private showing today! (id:51300)
Royal LePage Wolle Realty
113 Bean Street
Harriston, Ontario
Stunning 2,174 sq. ft. Webb Bungaloft – Immediate Possession Available! This beautiful bungaloft offers the perfect combination of style and function. The spacious main floor includes a bedroom, a 4-piece bathroom, a modern kitchen, a dining area, an inviting living room, a laundry room, and a primary bedroom featuring a 3-piece ensuite with a shower and walk-in closet. Upstairs, a versatile loft adds extra living space, with an additional bedroom and a 4-piece bathroom, making it ideal for guests or a home office. The unfinished walkout basement offers incredible potential, allowing you to customize the space to suit your needs. Designed with a thoughtful layout, the home boasts sloped ceilings that create a sense of openness, while large windows and patio doors fill the main level with abundant natural light. Every detail reflects high-quality, modern finishes. The sale includes all major appliances (fridge, stove, microwave, dishwasher, washer, and dryer) and a large deck measuring 20 feet by 12 feet, perfect for outdoor relaxation and entertaining. Additional features include central air conditioning, an asphalt paved driveway, a garage door opener, a holiday receptacle, a perennial garden and walkway, sodded yard, an egress window in the basement, a breakfast bar overhang, stone countertops in the kitchen and bathrooms, upgraded kitchen cabinets, and more. Located in the sought-after Maitland Meadows community, this home is ready to be your new home sweet home. Don’t miss out—book your private showing today! VISIT US AT THE MODEL HOME LOCATED AT 122 BEAN ST. (id:51300)
Exp Realty (Team Branch)
Exp Realty
459 Geddes Street
Elora, Ontario
Discover the charm of this beautifully preserved century home, nestled in the heart of Elora, Ontario. With 4 spacious bedrooms and 3 full bathrooms, this 3,000 square-foot gem offers the perfect blend of historic character and modern convenience. The home sits on a large, private lot and features an oversized, heated double car garage—ideal for all seasons. Located just a short walk from Elora's vibrant downtown, you can enjoy the shops, cafes, and scenic beauty of this renowned town. A rare opportunity to own a piece of history in a prime location! (id:51300)
Exp Realty Brokerage
13716 4th Line
Milton, Ontario
This 3-bedroom bungalow on 10 acres presents a promising opportunity for investors and renovators. With a walkout basement and an outdoor structure featuring 5 stalls, the property offers potential for various uses. However, it requires complete renovation and is being sold as-is, which may appeal to those looking to customize or Built a new home. Centrally located between Acton & Rockwood. (id:51300)
Homelife Maple Leaf Realty Ltd.
123 Academy Place
Guelph/eramosa, Ontario
Nestled in a serene and family-friendly neighborhood, this beautiful home is a true gem, offering a perfect blend of comfort and convenience. As you step inside, you're greeted by a spacious main floor that seamlessly connects the living room, dining room, and family room to the kitchen and breakfast area, creating an inviting open-concept space ideal for family gatherings and entertaining. The kitchen is a delight, with ample storage and maintenance-free Silestone countertops, and the adjacent breakfast area provides a sunny spot to enjoy your morning coffee, with direct access to a beautifully landscaped, maintenance-free backyard. The house features three large bedrooms, including a primary bedroom equipped with an updated 4-piece ensuite that promises relaxation and privacy. Each bedroom is generously sized to accommodate family and guests comfortably. Additional living space is found in the finished basement, which boasts an expansive open-concept recreation room complete with a custom-built entertainment unit with a Bose surround sound system, making it the perfect area for movie nights or a kids playroom. A convenient 3-piece bathroom in the basement adds to the functionality of this space. The property includes a detached garage and parking for up to three vehicles. Beautiful stonework enhances its curb appeal while the backyard is maintenance-free and provides an excellent outdoor space for leisure activities or simply enjoying the peaceful surroundings. The location is ideal, being just moments away from local parks, schools, and the Rockwood Conservation Area, offering plenty of outdoor activities for nature enthusiasts. This home is a superb choice for anyone looking for a peaceful lifestyle close to all necessary amenities. (id:51300)
RE/MAX Escarpment Realty Inc.












