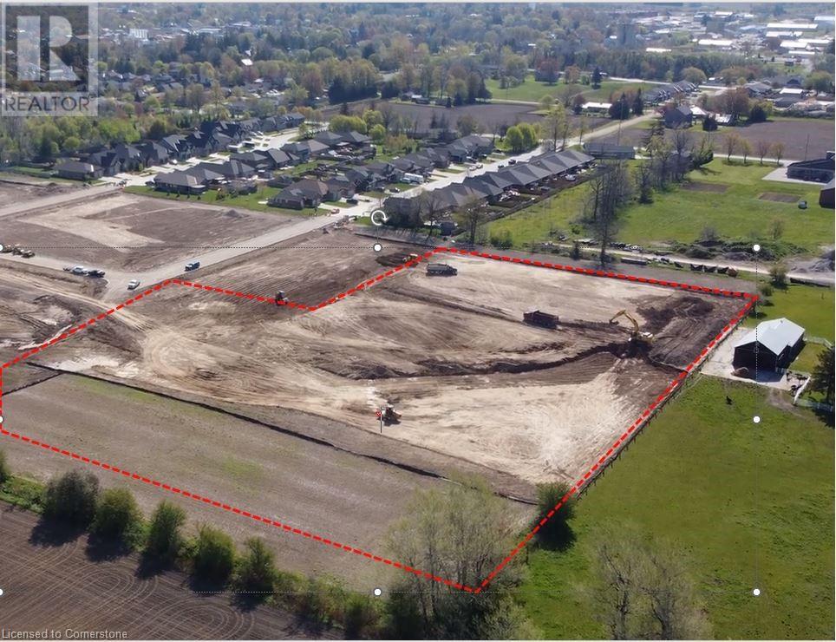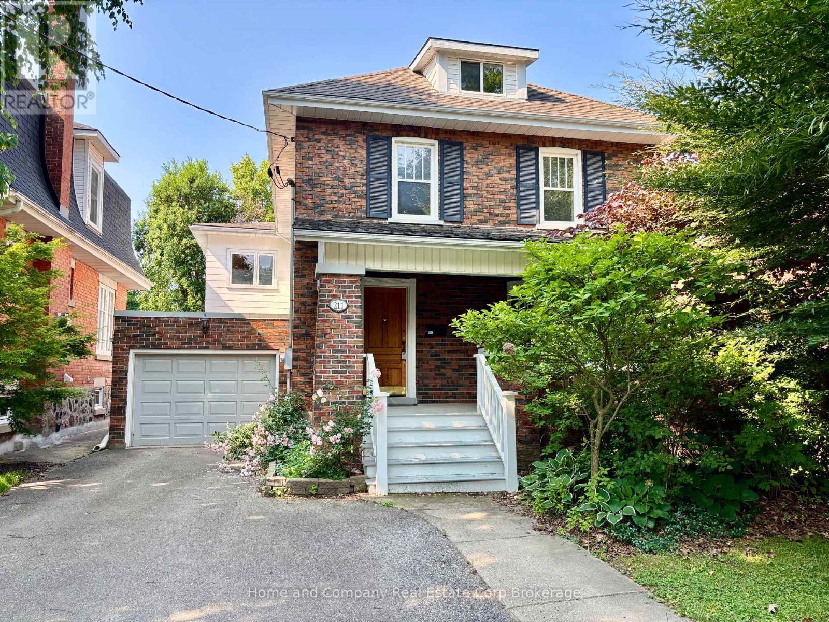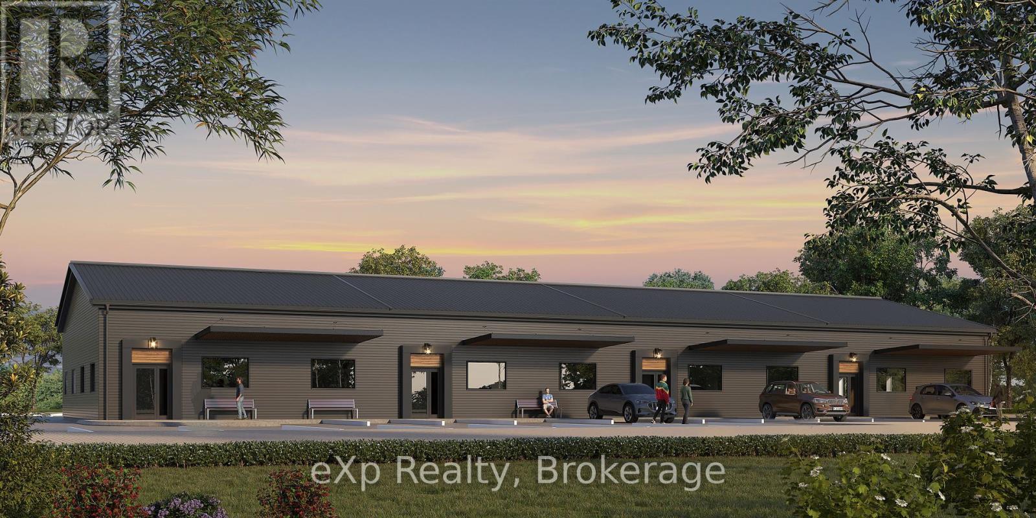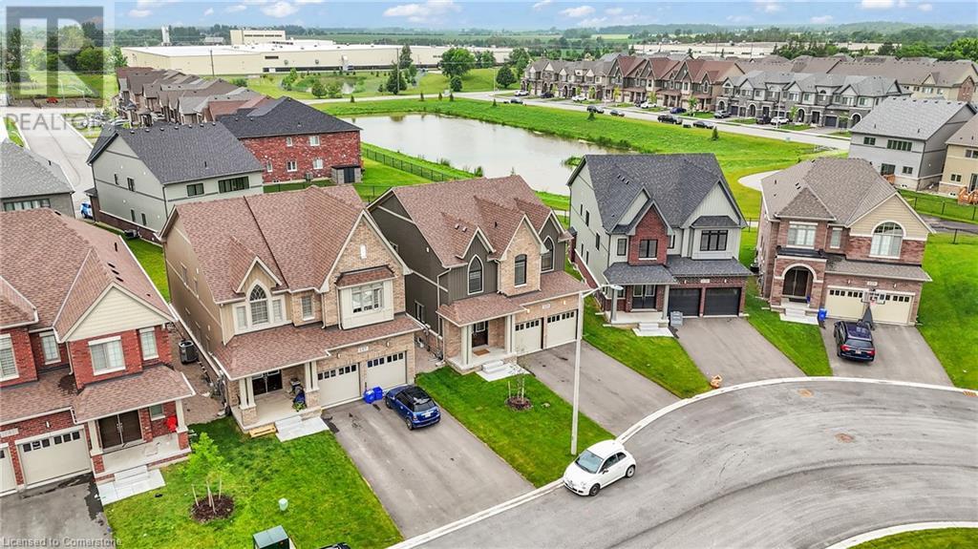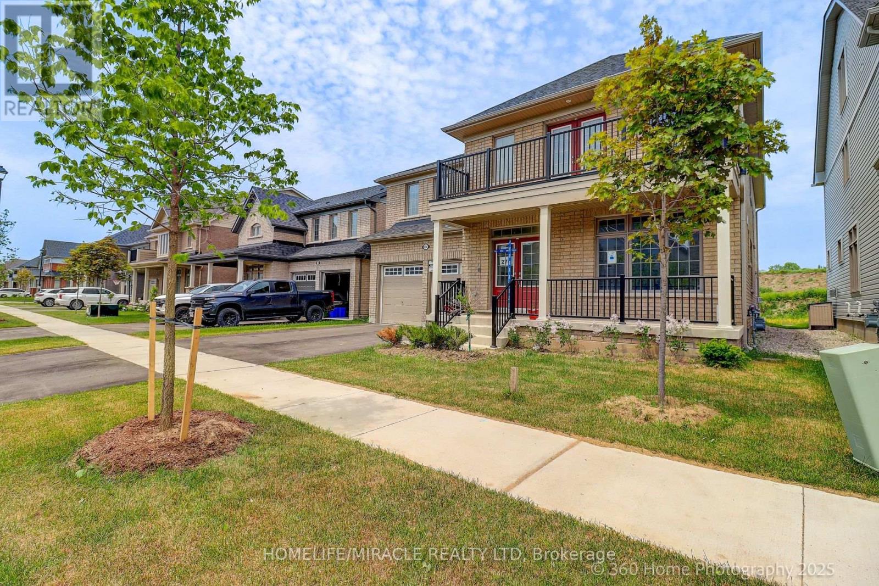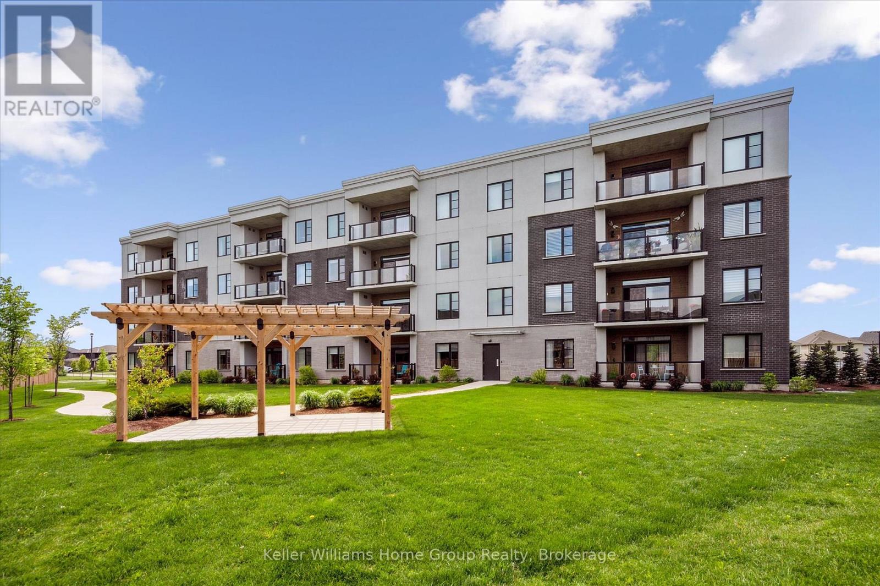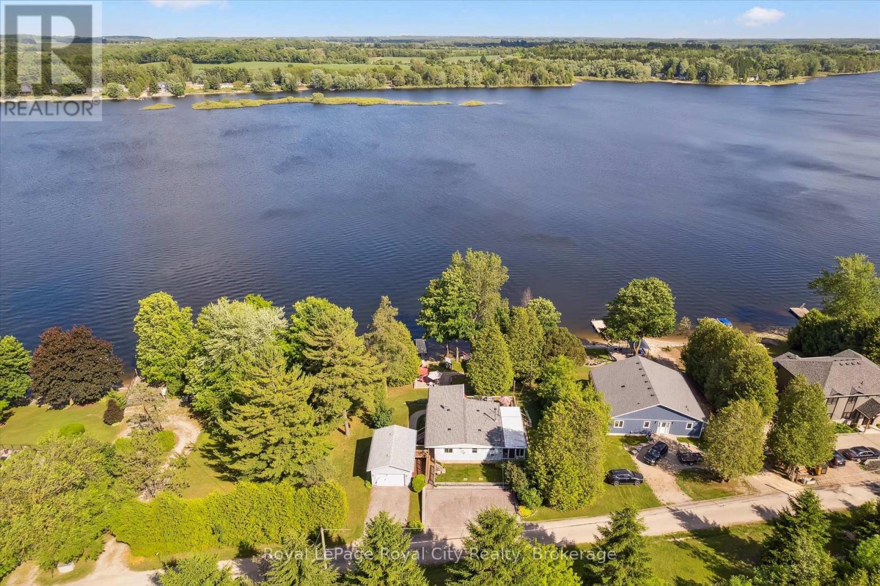Listings
Block 25 N/a
Mitchell, Ontario
Located in Mitchell, Ontario, this exceptional 6.04 acre parcel of vacant residential land presents a prime development opportunity. Currently zoned R3, the property allows for single detached and semi-detached homes. However, the sellers are actively pursuing R4 zoning approval, anticipated for Q2-Q3 of 2025, which would enable mid-density development. Preliminary conceptual plans, reviewed by the municipality, propose up to 216 stacked townhome units on the site. The prospective R4 zoning will further expand development possibilities to include apartment and condominium buildings (up to four stories), townhomes, stacked townhomes, nursing homes and retirement residences, among other permitted uses. To accommodate diverse development strategies, the sellers are open to holding financing contingent on the strength and background of the purchaser. (id:51300)
Avison Young Commercial Real Estate Services
RE/MAX Twin City Realty Inc.
195851 Grey Road 7 Kimberly Road
Grey Highlands, Ontario
Welcome To A Truly Spectacular Lifestyle Property Spanning 48.5 Acres Of Breathtaking Views And Trails Across The Enchanting Beaver Valley. Features An Architecturally Designed, Modern 4 Bedroom, 5 Bathroom Home Intentionally Crafted To Embody The Soul Of An Old Farmhouse. 10Ft Glass Doors And Soaring Cathedral Ceilings Seamlessly Integrate The Open Concept Main Living Space, Along With The Stunning Valley Vistas. Custom Kitchen With Walk-In Pantry Flows Into The Dining And Living Area, Highlighted By A Charming Rumford Fireplace. Step Outside The Covered Porch (With BBQ Hook-Up) Perfect For Al Fresco Dining And Lounging While Soaking In The Serene Surroundings. Steps From the Porch, A Fenced Garden With Raised Beds Allows You To Grow Your Own Fresh Vegetables Creating A True Farm-To-Table Experience. Wake Up Each Sunrise From The Principal Wing, Offering Panoramic Views, Walk-In Closet And Luxurious 5-Piece Bath With Soaker Tub. Another Bedroom With Ensuite And 2 Upper-Level Bedrooms With 4-Piece Bath Provide Ample Space, Views And Comfort. Heated Floors In Mud Room Ensure Feet Stay Warm And Outdoor Ski Wear Dries Quickly. Finished Lower Level Is A Haven For Relaxation And Entertainment, Featuring Sauna, Wet Bar, And Gym Area. Original Bank Barn Lovingly Restored To Capture Valley Views Is Ideal For Celebrations. Trails Are Perfect For Hiking, Side-By-Side, Tobogganing, And Snowmobiling. End Your Day By The Firepit Under The Stars. Close To Ski/Golf Clubs, Thornbury, Blue Mountain. (id:51300)
Exp Realty
Keller Williams Experience Realty
195851 Grey Road 7 Road
Kimberley, Ontario
Welcome To A Truly Spectacular Lifestyle Property Spanning 48.5 Acres Of Breathtaking Views And Trails Across The Enchanting Beaver Valley. Features An Architecturally Designed, Modern 4 Bedroom, 5 Bathroom Home Intentionally Crafted To Embody The Soul Of An Old Farmhouse. 10Ft Glass Doors And Soaring Cathedral Ceilings Seamlessly Integrate The Open Concept Main Living Space, Along With The Stunning Valley Vistas. Custom Kitchen With Walk-In Pantry Flows Into The Dining And Living Area, Highlighted By A Charming Rumford Fireplace. Step Outside The Covered Porch (With BBQ Hook-Up) Perfect For Al Fresco Dining And Lounging While Soaking In The Serene Surroundings. Steps From the Porch, A Fenced Garden With Raised Beds Allows You To Grow Your Own Fresh Vegetables Creating A True Farm-To-Table Experience. Wake Up Each Sunrise From The Principal Wing, Offering Panoramic Views, Walk-In Closet And Luxurious 5-Piece Bath With Soaker Tub. Another Bedroom With Ensuite And 2 Upper-Level Bedrooms With 4-Piece Bath Provide Ample Space, Views And Comfort. Heated Floors In Mud Room Ensure Feet Stay Warm And Outdoor Ski Wear Dries Quickly. Finished Lower Level Is A Haven For Relaxation And Entertainment, Featuring Sauna, Wet Bar, And Gym Area. Original Bank Barn Lovingly Restored To Capture Valley Views Is Ideal For Celebrations. Trails Are Perfect For Hiking, Side-By-Side, Tobogganing, And Snowmobiling. End Your Day By The Firepit Under The Stars. Close To Ski/Golf Clubs, Thornbury, Blue Mountain. (id:51300)
Keller Williams Experience Realty Brokerage
52 Hemlock Crs Private
Puslinch, Ontario
Welcome to 52 Hemlock Crescent – Canal-Backed Cottage-Style Charm in Mini Lakes. Tucked away in the peaceful, gated community of Mini Lakes, this charming 2-bedroom bungalow offers a warm cottage feel with all the modern conveniences. With 890 sq ft of thoughtfully designed living space, this home is ideal for downsizers, retirees, or first-time buyers looking for an easy lifestyle in a beautiful natural setting. Inside, you'll be welcomed by abundant natural light, an open living space, and stainless steel kitchen appliances. The dinette walks out to a sunny back deck—perfect for morning coffee or evening relaxation. Bright and airy touches throughout the home add character and warmth, making it feel more like a cozy lakeside retreat than your typical bungalow. Heating is natural gas with central A/C, and all appliances are included. Outdoors, there is plenty of parking with a triple-wide driveway, a patio for entertaining, beautifully maintained landscaping, a handy shed, and a backyard that backs onto a tranquil canal—offering peaceful water views. This home offers condo-style ownership and access to top-tier amenities within 5 minutes drive: a heated outdoor pool, clubhouse, bocce courts, social events, walking trails, and more. Just 5 minutes to the 401 and Guelph’s south end, you’ll enjoy the perfect blend of convenience and community. (id:51300)
RE/MAX Real Estate Centre Inc.
211 Douglas Street
Stratford, Ontario
Welcome to 211 Douglas Street! Located in desirable Avon ward, this charming 4 bedroom, 2 bathroom home is located a short walk to the city centre, Stratford Hospital and TJ Dolan trails. Featuring a welcoming front porch and spacious foyer leading to the generous kitchen, formal living room with built-in floor to ceiling bookshelves and a dining room large enough for dinner parties. Make your way to the incredible addition, providing a main floor 3-piece bathroom and spacious family room with gas fireplace and access to your deck and yard. The second floor is home to the bedrooms, including an oversized primary with walk-in custom closet, a 5-piece bathroom and provides walk-up access to the finished attic space, perfect for hobbies, another bedroom or an additional recreation room. You will also find lovely perennial gardens, an expansive updated rear deck and plenty of parking with the double wide driveway and attached garage--such a treat for a well located century home. For more information or to set up a private showing, contact your REALTOR today! (id:51300)
Home And Company Real Estate Corp Brokerage
32 & 34 Creighton Road
Brockton, Ontario
Build-to-Suit Commercial/Industrial Space. Secure your spot in one of Walkerton's most versatile and high-traffic industrial corridors with just 4,000 sq ft remaining in this premium build-to-suit opportunity. This state-of-the-art facility is fully customizable to meet your specific needs whether you're looking for light industrial use, warehouse space, a tradespersons shop, or a contractors yard. With 14' clear ceiling height, 12' shipping doors, and flexible layout options, the remaining unit offers the perfect blend of function and form. Located in a fast-growing pocket of Walkerton surrounded by residential growth, the Best Western, Balaklava Audio, and future development lands. Just steps from the regional soccer park, with easy highway access. Built for entrepreneurs, builders, distributors, and operators who need space that adapts to their business. Final unit only 4,000 sq ft available. (id:51300)
Exp Realty
133 Raftis Street
Arthur, Ontario
Nestled on a picturesque ravine lot, this charming home offers the perfect blend of serenity and convenience. Enjoy breathtaking, unobstructed views of the lush greenery and pond right in your backyard. This delightful, ready to move in detached home boasts a thoughtfully designed living space located in Canada’s most beautiful city – Arthur. Boasting a spacious double garage, this home offers ample parking space and plenty of room for storage. Step inside to find a welcoming, bright, and airy interior with open concept living spaces, perfect for both relaxing and entertaining. Large windows throughout the home allow for natural light to flood every room, highlighting the warm and inviting atmosphere. The ground floor features a welcoming foyer with a covered porch entry. Come and see this beautiful modern house with expensive upgrades. The open-concept layout includes a great room, with a beautiful, upgraded kitchen and dining room. Kitchen has a huge gas stove, hardwood flooring & soaring 9ft Smooth Ceilings on Main level. Pot Lights in Kitchen & Family room. Big windows all around the house. This Home Features big 4 bedrooms with 2 Full Washrooms (standing shower). 2nd Floor offering ample space for family members or guests. Master bedrooms have a big walk-in closet. Laundry on the second floor. Walking distance to schools, parks and shopping center nearby. Come and visit us for viewing the house. (id:51300)
RE/MAX Real Estate Centre Inc.
134 Rea Drive
Centre Wellington, Ontario
Presenting a captivating 2-storey, Never lived in dechated home in the highly sought-after Fergus neighborhood, renowned for its appeal to families. Within walking distance to parks, the scenic Cataract trail, the majestic Grand River & the vibrant historic downtown, this residence offers over 3700 square feet of luxurious living space. Crafted by award-winning builder every detail exudes quality and elegance. Step inside to discover towering 9' ceilings, pristine kitchen counter top, high end light fixtures throughout & an open-concept layout suffused with natural light. The gourmet kitchen is a chef's delight, private office along with a convenient laundry on the main floor, top-of-the-line built-in stainless-steel appliances. The adjacent dining area seamlessly flows into the inviting living room, enhanced by an elegant fireplace. carpet free hardwood floor covers stairs and hallway. Conveniently, a walkout porch and balcony offering an ideal retreat and back yard lots of space for outdoor gatherings. Ascending to the upper level, five spacious bedrooms await a catering to the needs of modern families. The primary suite stands out with its generous closet space & lavish ensuite bath, featuring a double vanity with a makeup area, quartz countertops & luxurious, oversized glass shower. No detail has been overlooked in this exquisite home. Experience the epitome of luxury living in Fergus schedule your private viewing today & make this dream home yours. EV Charger Installed. Enercare smart home monitoring system with doorbell camera free for 3 years. 200 AMP electrical panel. 9" smooth ceiling on main floor. (id:51300)
Homelife/miracle Realty Ltd
44 Geddes Street W
Minto, Ontario
Built in 2006, this bungalow features Two oversized living spaces- each with their own full basement. The fully separate in law suite features 2 rear separate entrances with walkouts to multiple decks overlooking the fenced yard and no direct houses in behind. The large backyard features a separate fenced in dog run/kids play area, fish pond, shed, fire pit, tiki bar and hot tub for lots of entertaining. For the garage/shop lover in your family a fully gas heated 20 x21 garage with 240 volt wiring perfect for a welder with floor to ceiling industrial shelving. Roof 2021, Furnace/A/C 2018, Water Softener 2023, HWT 2020 (id:51300)
Royal LePage Rcr Realty
101 - 99a Farley Road
Centre Wellington, Ontario
Step into comfort and convenience with this newly constructed 2-bedroom, 2-bathroom condo offering 1,285 square feet of modern living space. Built in 2023 by Keating Construction, this ground-floor unit combines contemporary design with everyday practicality perfect for homeowners seeking style, ease, and accessibility. From the moment you walk in, you're greeted by an open-concept layout that maximizes natural light and livability. The spacious living area flows seamlessly to a private balcony, ideal for morning coffee or evening relaxation. The kitchen is outfitted with modern cabinetry, premium fixtures, and ample counter space perfect for both cooking and entertaining. The primary suite features a full en-suite bath and generous closet space, while the second bedroom offers flexibility for guests, a home office, or additional storage. Whether you're downsizing, investing, or purchasing your first home, this move-in-ready gem offers comfort, quality, and value in a well-planned community. With easy ground-floor access, its also ideal for buyers looking to avoid stairs or simply enjoy more convenient entry. (id:51300)
Keller Williams Home Group Realty
346 Third Street
Centre Wellington, Ontario
The one you've been waiting for! Located on one of Lake Belwood's most sought-after roads with prime lake access, this four-season residence is a private paradise - just minutes from Fergus and only 1.5 hours from downtown Toronto. Impeccably maintained and tastefully updated over the years, this turnkey property is ready for you to move in and start making memories with 100 feet of stunning lake frontage. Spanning over 2,200 square feet of finished living space, the home features 2+2 bedrooms and 2 full bathrooms, including a walk-out lower level built on a newer foundation. The detached 1.5-car garage provides ample storage, while the rare boathouse - complete with 190 feet of launching rails - makes boating effortless. Inside, the open-concept kitchen with quartz countertops flows into a cozy living room with a charming wood-burning stove. Dine in the spacious sunroom or step out to the raised deck to enjoy panoramic views and cool lake breezes. The primary bedroom offers breathtaking lake views and direct deck access - perfect for quiet mornings with a coffee in hand. A second main-floor bedroom is tucked away for added privacy, while the updated 3-piece bathroom features heated floors and a conveniently located laundry area. The lower level includes a generous rec/flex room, two additional bedrooms (one with a double French door walkout), and a second full bathroom. Work from home? Enjoy Cogeco high-speed Fiber internet. Outside, professional hardscaping, including retaining walls, complements the gently sloping lawn that leads to a large stone patio and sandy shoreline - ideal for kids, grandkids, and pets to play! Water is supplied by Pine Meadows 300 deep well, tested daily for quality. This home is being sold fully furnished and includes lawn equipment, a floating dock, BBQ, and hot tub - everything you need for a seamless transition to lake life. Don't miss this rare opportunity to own a slice of paradise on Lake Belwood! (id:51300)
Royal LePage Royal City Realty
248 Mary Street
Guelph/eramosa, Ontario
Minutes walk to a Swimmable Sandy Beach & Conservation Area, this completely restored Side Split Bungalow on a large lot is perfectly located in the highly sought after Rockwood Community and across the street from an elementary school. The perfect blend of comfort, convenience, and potential income, this charming home is nestled in a peaceful and highly desirable area giving you a new home feel with small town charm. Inside you will find beautiful finishes and a fantastic open concept layout, perfect for entertaining family and friends. The main kitchen, the true heart of the home, boasts a beautiful large island with quartz countertops, elegant hardware and lighting, with ample counter space and storage. Steps from GO bus, grocery store and only a short drive to Acton, Guelph and Milton, this 3 bedroom home offers a one bedroom unit in-law suite with own entrance providing additional opportunities. -Home was completely restored with new Plumbing, Electrical, Spray Foam Insulation, Windows/Doors, Ducts/HVAC, Roof, Waterproofing, Stone/Stucco, Soffit Fascia Gutters, Drywall, Flooring, Grading, Fencing & More giving you worry free living for years to come! (id:51300)
Right At Home Realty

