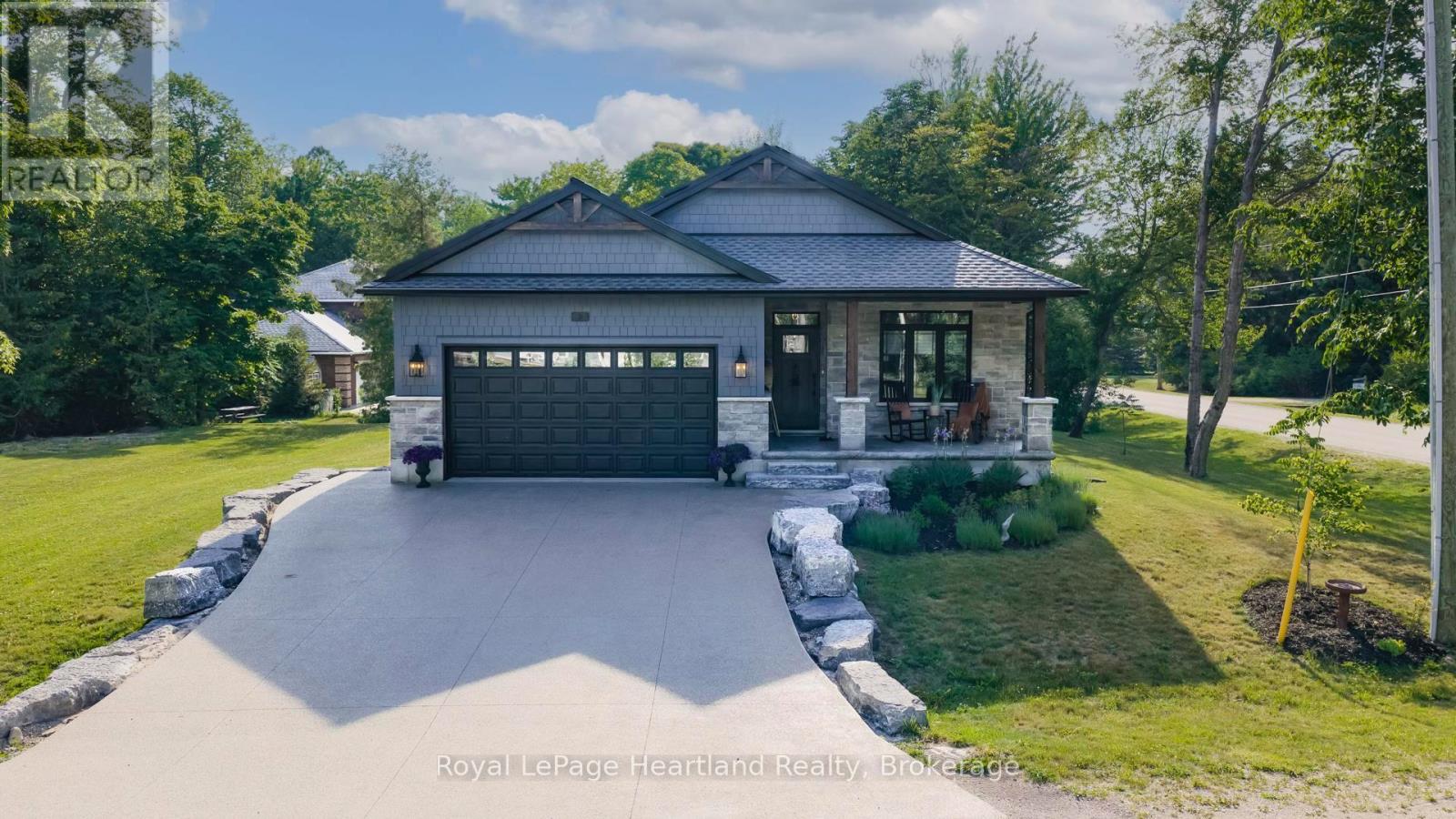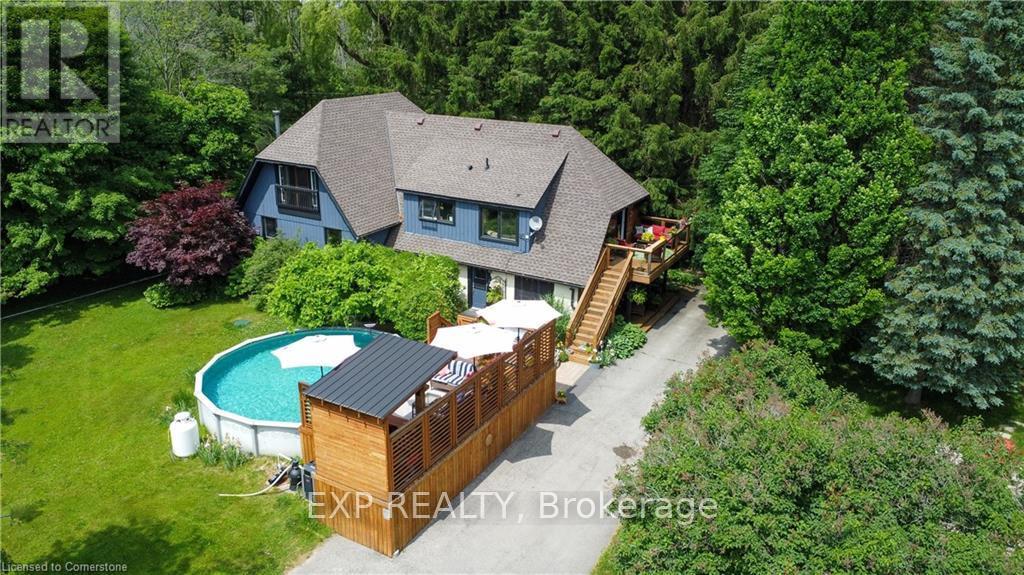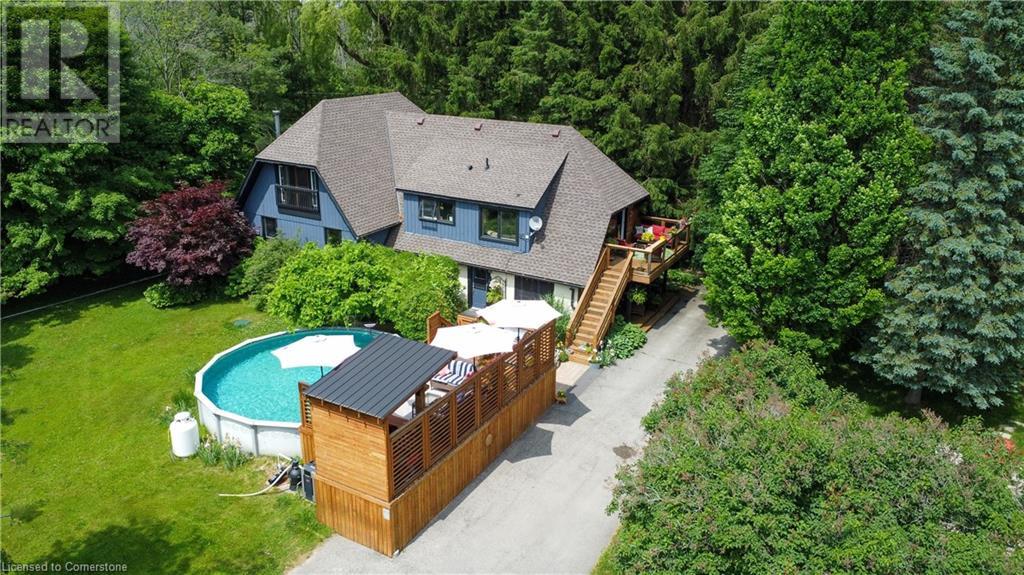Listings
494255 Grey Road 2
Grey Highlands, Ontario
Don't let the size fool you. This home delivers big on comfort, updates, and everyday function. Set on an oversized lot almost 1/2 an acre in size at the edge of Feversham, this 2-bedroom, 1-bath home offers smart use of space and the kind of easy-going lifestyle that just makes sense. With just over 1,000 square feet, it starts with a generous foyer and mudroom, perfect for coats, boots, and everyday gear. The kitchen has plenty of cabinets and prep space, making it easy to cook, work and gather. It opens into a spacious living and dining area with soaring cathedral ceilings that instantly make the whole home feel open and airy. The bedrooms aren't large, and that's worth noting, but you won't mind. The real draw here is the living space, where natural light, great flow, and a warm, welcoming vibe make it the kind of place you'll enjoy being in. Main floor laundry keeps things easy, and a 5-piece bath with double sinks adds a nice touch. Down below, the crawlspace isn't your typical tight and dusty afterthought. It's clean and easily accessible from both inside and out. It's great for storage and adds real function to the home. Since 2021, nearly everything has been redone. The well and septic, furnace & AC, siding & roof, insulation, windows, kitchen, bathroom, all plumbing and electrical, including hydro panel and service, have all been upgraded. Inside and out, it's been well cared for, and it shows. Out back, the detached 26' x 30' garage and workshop is a major bonus. Fully insulated with 10-foot ceilings, two overhead doors, and a heated office space, it's ideal for hobbies, home-based work, or just a quiet spot away from the main house. Located in a friendly small-town community, this home offers a low-maintenance lifestyle with all the essentials and none of the fuss. (id:51300)
RE/MAX Summit Group Realty Brokerage
99 Conboy Drive
Erin, Ontario
Brand New 4-Bed, 3-Bath Semi-Detached Home for Rent in Erin Glen Welcome to your dream home in the highly desirable Erin Glen community! This beautifully upgraded, brand new semi-detached home offers 4 spacious bedrooms, 3 modern bathrooms, and an ideal blend of style, comfort, and functionality. Step into a bright, open-concept main floor featuring 9-foot ceilings, an expansive great room, and a contemporary family-sized kitchen complete with a large island and elegant quartz countertops-perfect for everyday living and entertaining. Upstairs, you'll find four generously sized bedrooms, including a luxurious primary suite with a walk-in closet and a spa-like 4-piece ensuite. The thoughtfully designed layout offers space and comfort for the whole family, with modern finishes throughout. Situated in a family-friendly neighborhood, this home is just steps from parks, scenic trails, and all essential amenities. Enjoy convenient access to Caledon, Brampton, Guelph, and Orangeville. Don't miss out-schedule your private viewing today and make this stunning home yours for living! (id:51300)
Homelife Silvercity Realty Inc.
441 Adelaide Street
Wellington North, Ontario
Nestled in the heart of the picturesque town of Arthur, Ontario. Step into a residence that speaks volumes about thoughtful design and functionality with 4 beds and 4 baths. The open-concept layout creates a seamless flow from room to room, enhancing the sense of space and allowing natural light to flood the interiors. Beyond the confines of the home lies a private outdoor oasis, a retreat for relaxation and entertainment. Whether you envision tranquil evenings surrounded by nature or vibrant gatherings with friends and family, this outdoor space is versatile and ready to fulfill your desires. Engage with neighbors during community events, stroll through nearby parks, and experience the warmth of small-town living. Close to local amenities, schools, parks, this property ensures that everything you need is within reach. Experience the convenience of small-town living without sacrificing modern comforts. Immerse yourself in the beauty of Arthur and make this residence your haven. (id:51300)
RE/MAX Real Estate Centre Inc.
413 Main Street S
South Huron, Ontario
Calling all smart investors! Welcome to 413 & 411 Main Street South, an Opportunity to own a mixed use Com/Res 2.5 story building located in the historic core of downtown Exeter, Ontario. This property offers exceptional cash flow potential with two street-level retail spaces currently vacant ready for your next venture or available for lease to new tenants. In addition to the retail storefronts, the building features five fully renovated residential units at the rear and upper levels. Separate entrances at both the front and rear of the building provide easy access for tenants. Three units (1 unit of 3 bed, and 2 units of 1 bed) are already occupied by long-term tenants, while the remaining two units (1-bachelor unit (830sqf+/-) &1 bedroom unit) offer flexibility for owner occupancy or additional rental income. Highlighted features include: Full renovation of all residential units to meet 2025 building code standards; Brand new kitchens in two of the units; New siding and windows (installed three years ago); New electrical throughout the entire building; Baseboard heating with individual controls in each unit; Four owned hot water tanks; Interconnected fire alarm system; Whole-building Wi-Fi coverage. This turn-key property is perfect for investors seeking a secure, income-generating asset with minimal work needed. Easy 11% cap rate when fully occupied. Proforma financials are available upon request. Opportunities like this don't come around often, don't miss out! Call today to schedule your private showing! Please allow enough time to deliver 24 hour entry notices to tenants. (id:51300)
Century 21 First Canadian Corp
135 Golf Course Road
Conestogo, Ontario
Welcome to 135 Golf Course Road, your family’s next chapter in the exclusive & private community of Conestogo situated on 0.65 acres of land with in law suite and ADU potential! Beautifully landscaped gardens and a long, laneway driveway welcome you to the 3100 square feet of living space awaiting inside. Enjoy the open concept main floor with maple wood floors and oversized windows throughout. Entertain in style and comfort! The formal sitting area leads to the spacious dining room & custom built kitchen with solid wood cabinetry and plenty of counter space. Unwind by the gas fireplace in the family room overlooking your private backyard through the sliding glass doors. Enjoy the convenience of a main floor laundry room with solid wood cabinetry and entry access to the upper level garage. The primary bedroom offers plenty of closet space and an entryway to the 4 pc bathroom. Two more well appointed bedrooms complete the main floor level. The walk out basement offers a spacious, open concept layout ideal for both relaxation by the stone fireplace and for vibrant entertaining of large groups. Enjoy the convenience of the lower level kitchen for all of your hosting needs. With its private entrance, generous living space, bathroom, and option for a full kitchen, the lower level offers excellent potential for a multigenerational living arrangement or extended family accommodations. Work from home in the office space with a closet, or take on a new hobby in the workshop and lower level garage. The backyard features a walk out patio, spacious deck, a workshop with electricity, water & plenty of potential to be converted into a bunk or guest house, and driveway access to the second level garage. Located steps away from the prestigious Conestogo Golf & Country Club and the Grand River. Close to schools, the St Jacobs, Farmers Market, Conestoga Mall, the Elora Gorge, highway access and so much more! (id:51300)
Keller Williams Innovation Realty
3 Eugene Street
Bluewater, Ontario
Exquisite Custom Home in Bayfield with Versatile Income Potential! Welcome to 3 Eugene Street- an extraordinary John Meinen custom-built stone home, completed in 2023, where elegance, quality, and versatility come together. Nestled on a 121 ft wide lot in the sought-after village of Bayfield, this property offers the best of both worlds: a perfect year-round home or a stunning cottage getaway, complete with a fully finished lower-level suite ideal for multi-generational living or added income potential.From the moment you arrive, the curb appeal is undeniable. Professionally landscaped with armour stone, a sleek black front door, & a concrete driveway, the exterior is polished and welcoming.The covered front porch invites you to sit & stay awhile. Step inside to an open-concept main floor that exudes warmth & luxury. The custom kitchen features quartz countertops, a butcher block island, and stainless steel appliances perfect for cooking and entertaining.The living space flows seamlessly into the dining and lounge areas, creating a bright & airy atmosphere. With 2 bedrooms on the main level, the primary suite is a true retreat offering a spa-like ensuite with a tiled shower, double sinks, a soaker tub, and a large walk-in closet conveniently connected to the laundry area. Need more space or income potential? The fully finished lower level offers a separate suite with its own entrance from the garage. Boasting a full kitchen with island, open-concept living space, 2 bedrooms, and a full bath, this area is perfect for an in-law suite or monthly income unit. Prefer to keep it all for yourself? A connecting door inside the home makes it easy to convert back to a single-family residence. Relax in the evenings on your back porch swing and take in Bayfield's sunsets. Located just a short walk to Bayfield's shops, restaurants, and beach, this home is ready for you to settle in and enjoy life by the lake with the bonus of income potential to enjoy the finer things in life. (id:51300)
Royal LePage Heartland Realty
178 Gilmour Drive
Lucan Biddulph, Ontario
Located in a family-friendly neighbourhood in the town of Lucan, an easy commute to London, this 4-bedroom, 3.5-bathroom home backs onto a field and offers comfort, space, and convenience. Close to schools, parks playgrounds, walking trails, and all of Lucan's local amenities, its the perfect place to call home. The exterior features an insulated double garage, concrete driveway, and a charming front porch. Inside, you'll find a bright foyer, a convenient 2-piece bathroom, functional mudroom with built-in bench and a cozy living room with a gas fireplace. The gourmet kitchen includes granite countertops, an island, and included appliances, flowing into the dining area with patio doors leading to a covered back deck complete with privacy shutters. The fully fenced yard includes an Arctic Spa hot tub perfect for relaxing or entertaining. Upstairs, the spacious primary suite overlooks the backyard and features a walk-in closet and a private ensuite with a glass shower and double vanity with granite countertops and a closet. Two additional bedrooms with closets, a full 4-piece bathroom, and a laundry room with another closet complete the second level. The recently finished basement adds even more living space, with upgraded soundproofing in the ceiling and luxury vinyl plank flooring throughout. It includes a large family room with a built-in electric fireplace, an additional bedroom or office, and a 3-piece bathroom with a shower. There's also plenty of storage space. This move-in ready home offers the perfect mix of indoor comfort and outdoor charm in a growing community. (id:51300)
Royal LePage Triland Realty
5794 Tenth Line
Erin, Ontario
Discover unparalleled privacy on this remarkable 8-acre estate, where nature and lifestyle blend seamlessly. This property offers an exceptional living experience, surrounded by walking trails perfect for year-round adventures, including snowshoeing in the winter. With no neighbors in sight, you'll enjoy complete tranquility and seclusion. The centerpiece of this estate is the stunning four-bedroom, three-bathroom home (2+1) with a one-of-a-kind design. A striking spiral staircase takes center stage, adding architectural charm. The natural light floods every corner, creating a warm and inviting ambiance. While the top-floor balcony invites you to savor your morning coffee amidst picturesque views. The expansive primary suite offers abundant storage and space with tons of potential and room to add your own spa like ensuite in the future. Entertain effortlessly in the spacious living areas or take the gathering outdoors to the above-ground heated pool. Car enthusiasts and hobbyists will marvel at the shop, which doubles as a two-car garage. This is more than a home its a private sanctuary where you can immerse yourself in nature and create unforgettable memories. Whether you're exploring the trails, hosting friends and family, or simply relaxing in your own oasis, 5794 10 Line is truly unlike any other. (id:51300)
Exp Realty
22 Rustic Oak Trail
North Dumfries, Ontario
Welcome To 22 Rustic Oak Trail! A Premium 2761 sqft detached home is nestled in the Picturesque Town Of Ayr. Located Only few Mins Drive From Cambridge & Kitchener, Mins To 401, Walk To Brand New Park Around The Street. This stunning home features 4 bedrooms and 4 bathrooms and an office that can easily be converted into an in-law suite or 5th bedroom. The open-concept kitchen and living area with high ceilings is perfect for entertaining. The gourmet kitchen boasts ample storage, an eat-in island, built-in stove top microwave, and a large walk-in pantry. Enjoy 6-car parking and upgraded laundry room, conveniently located near all bedrooms, includes a laundry sink and stylish tile flooring. The luxurious master suite features a walk-in closet and an ensuite with a soaker tub, double sinks, and a tiled shower. Don't miss your change to call this exceptional Property home. (id:51300)
Homelife/miracle Realty Ltd
59 Albert Street E
North Huron, Ontario
Welcome to 59 Albert St E, a delightful three-bedroom, two-bath story-and-a-half home nestled in a peaceful neighborhood. This inviting residence features a spacious main floor that includes a convenient laundry area, making everyday tasks a breeze. The heart of the home is a fantastic kitchen, perfect for family gatherings and entertaining friends. Step outside to enjoy your private back deck, an ideal spot for morning coffee or evening relaxation. The covered front porch adds to the home's curb appeal and provides a welcoming entryway. With natural gas heating and situated on a quiet street, this property offers both comfort and tranquility. Don't miss the opportunity to make this charming home your own! (id:51300)
RE/MAX Land Exchange Ltd
5794 Tenth Line
Erin, Ontario
Discover unparalleled privacy on this remarkable 8-acre estate, where nature and lifestyle blend seamlessly. This property offers an exceptional living experience, surrounded by walking trails perfect for year-round adventures, including snowshoeing in the winter. With no neighbors in sight, you’ll enjoy complete tranquility and seclusion. The centerpiece of this estate is the stunning four-bedroom, three-bathroom home (2+1) with a one-of-a-kind design. A striking spiral staircase takes center stage, adding architectural charm. The natural light floods every corner, creating a warm and inviting ambiance. While the top-floor balcony invites you to savor your morning coffee amidst picturesque views. The expansive primary suite offers abundant storage and space with tons of potential and room to add your own spa like ensuite in the future. Entertain effortlessly in the spacious living areas or take the gathering outdoors to the above-ground heated pool. Car enthusiasts and hobbyists will marvel at the shop, which doubles as a two-car garage. This is more than a home—it’s a private sanctuary where you can immerse yourself in nature and create unforgettable memories. Whether you’re exploring the trails, hosting friends and family, or simply relaxing in your own oasis, 5794 10 Line is truly unlike any other. (id:51300)
Exp Realty
5 Phillip Street
South Huron, Ontario
Private oasis in the gated community of Oakwood Park, Grand Bend. This property is the perfect blend of character featuring the original 2 bedroom cottage built in the 1920s with a spacious 3 level addition in 2002 to create a 3600 sqft living space featuring 7 bedrooms, 5 bathrooms, 4 fireplaces, 2 kitchens, spacious screened in patio with heated floors and space for the whole family to enjoy life by the beach on a double wide lot. The home offers great curb appeal with a mature tree setting, granite stone retaining walls leading to landscaped gardens, stamped concrete front patio, composite accent shakes with vinyl siding exterior and terraced stone leading to the lower level walkout patio. Inside, the original cottage brings back the charm with a galley style kitchen leading to a large eating area with a natural wood fireplace on a stone accent wall. Spacious living room rebuilt in the 90s offers wood cathedral ceilings, a wall of windows for natural light throughout and space to unwind. 2 bedrooms and a full bathroom so it has everything if you wanted to create a separate living area. The three level newer addition brings functional living space and modern amenities to the home. The main floor offers an open concept great room that includes pecan hardwood flooring, gas fireplace in the living room, granite countertops with sit up bar in the kitchen, stainless steel appliances and eating area. Upstairs you have your primary bedroom suite complete with exposed wood beams on a cathedral ceiling, gas fireplace, walk in closet, and full ensuite bath with heated floors and tile shower. 2 additional bedrooms, sitting area and full bath complete the second level with another 2 bedrooms and full bath finishing off the main floor. Walk out lower level with heated floors includes a family room with a gas fireplace on a stone accent wall, hot tub room with exterior vent, bathroom and laundry. Just steps to one of the best sandy beach on Lake Huron and Oakwood Golf Course (id:51300)
RE/MAX Bluewater Realty Inc.












