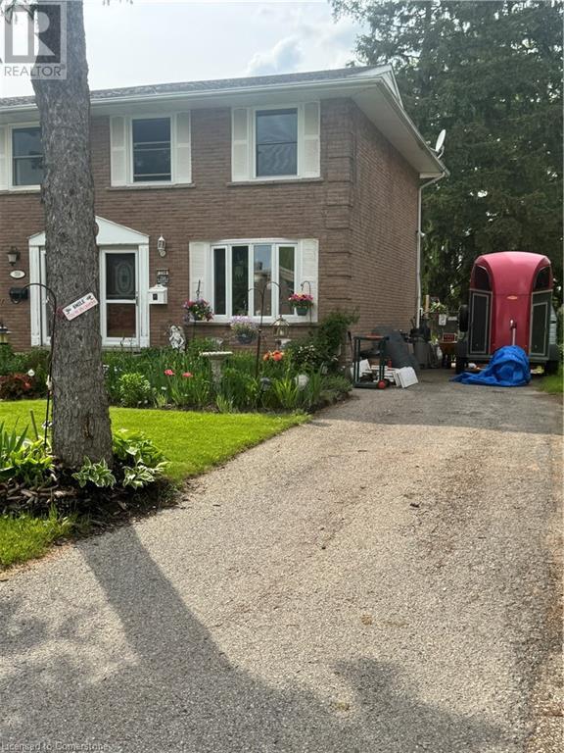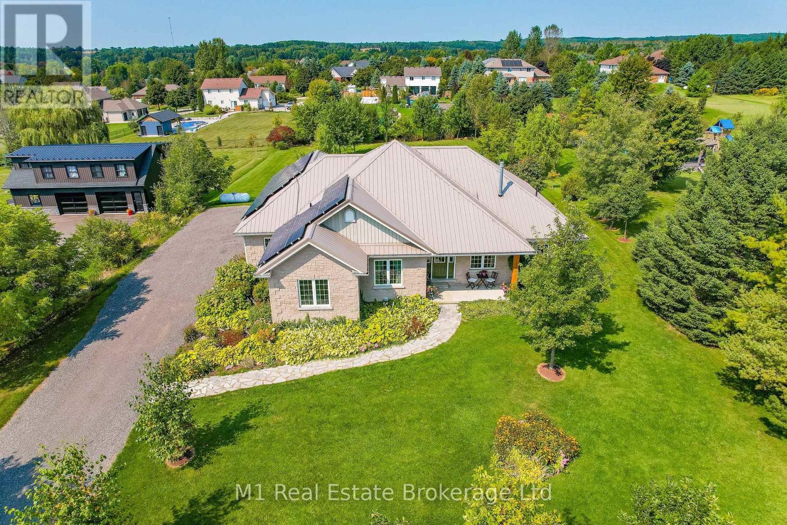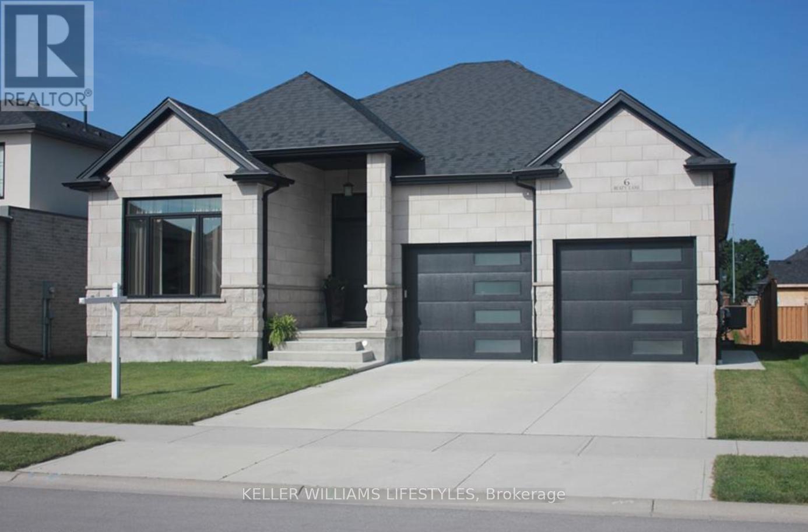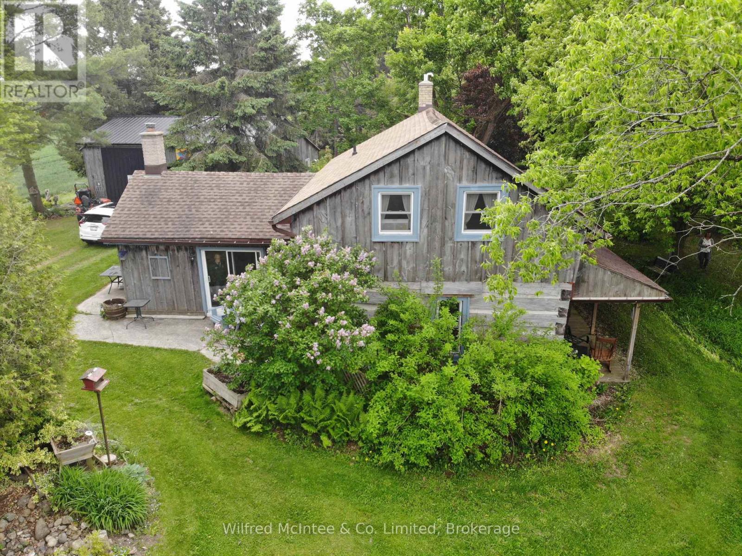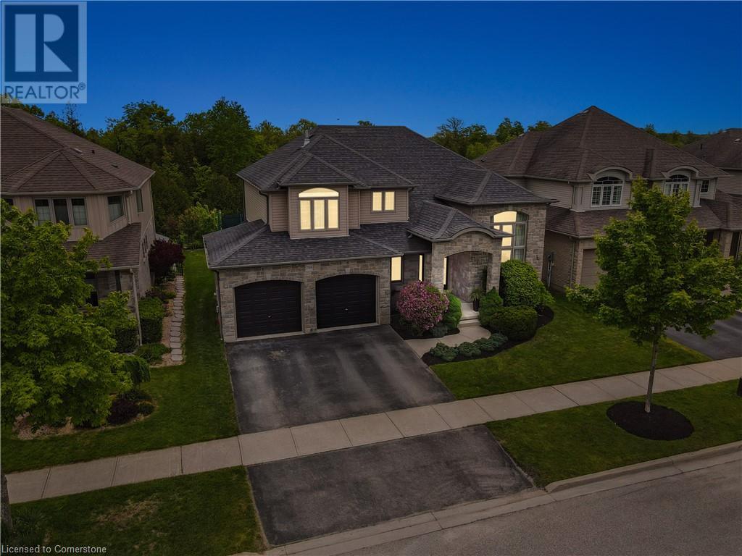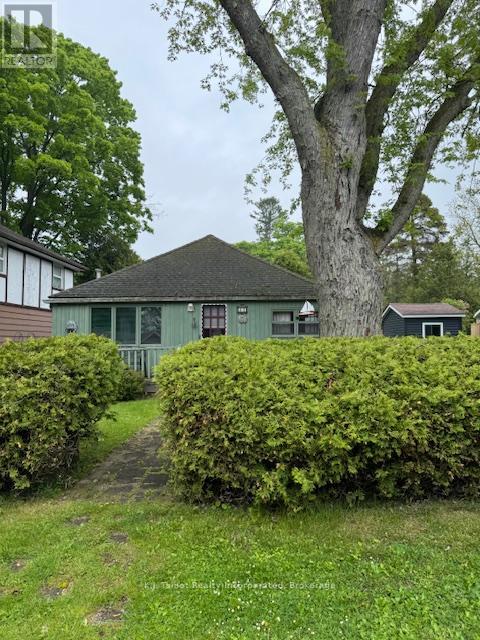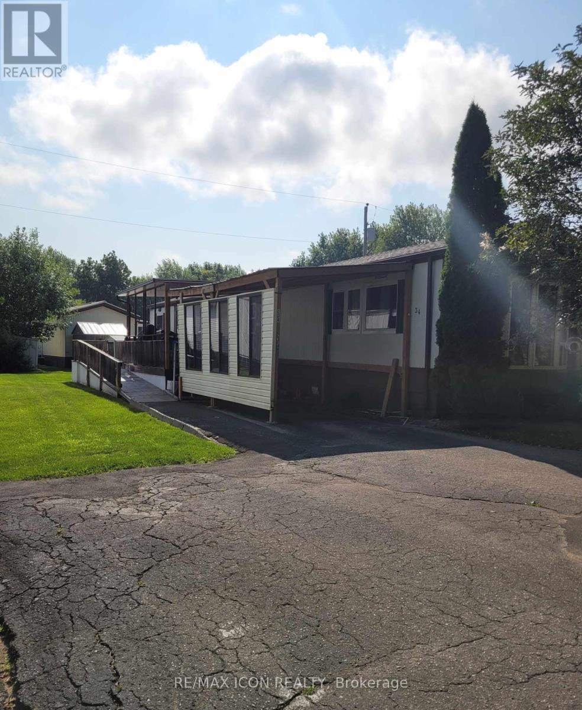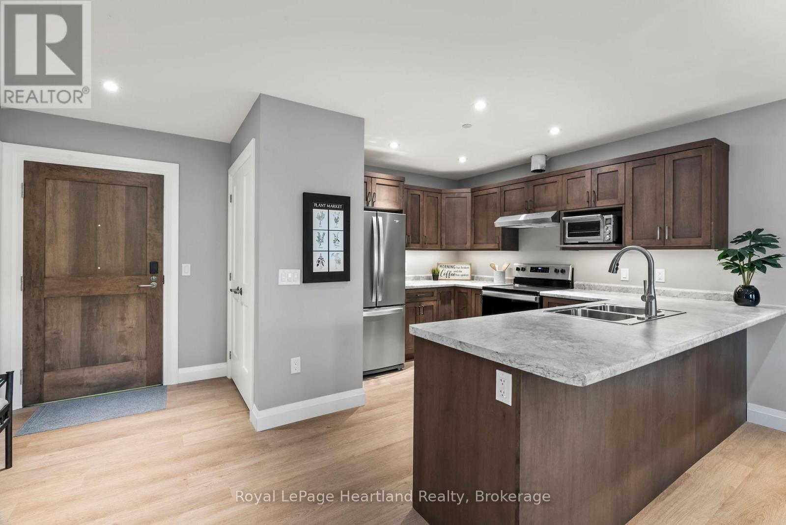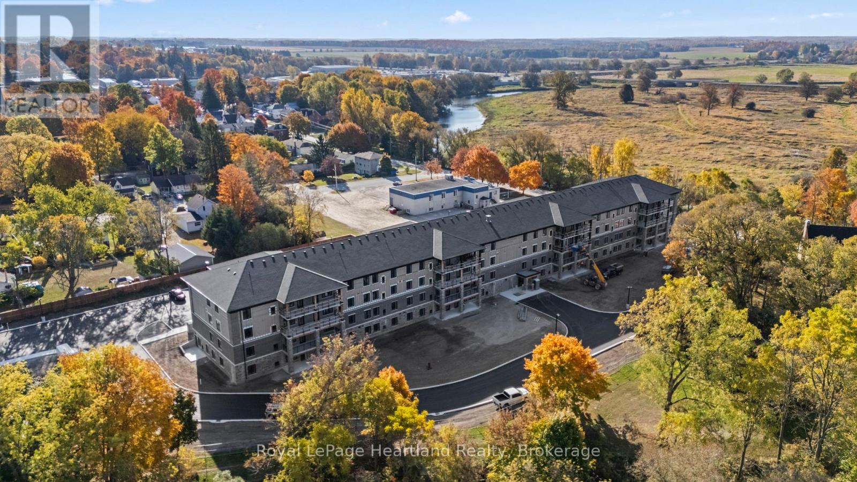Listings
356 St. Vincent Street S
Stratford, Ontario
Charming Brick Semi with Serene Green Space Views! Nestled against the tranquil greenery of Redford Park, this semi-detached home offers a perfect blend of comfort, value, and investment potential. The refurbished deck, conveniently located off the kitchen, provides the perfect spot to relax and enjoy the peaceful surroundings. Inside, you will find 3 upper level bedrooms and a full bathroom. The generously sized primary bedroom offers plenty of space for relaxation. The main level showcases timeless hardwood flooring and ceramic tile. This home has had some of the windows replaced , a high-efficiency furnace (2009), air conditioning (2005), and roof shingles replaced in 2017. The revamped basement adds versatility with a legal egress window, rec room or an extra bedroom, and a 3-piece bathroom—perfect for guests, additional living space, or rental income. Whether you’re a first-time buyer, investor, or looking to downsize, this home provides exceptional value. Call your Realtor today ! (id:51300)
RE/MAX Solid Gold Realty (Ii) Ltd.
8682 9 Side Road
Centre Wellington, Ontario
Sprawling Bungalow on Nearly an Acre. Welcome to 8682 Side Rd 9, Belwood, a breathtaking bungalow offering over 4,000 sq. ft. of finished living space on a beautifully landscaped lot. This custom home blends luxury, efficiency, and functionality, making it a true gem. Step inside to find hardwood floors, large baseboards, and crafted details throughout. The open-concept main floor features a propane fireplace,granite countertops, stainless steel appliances, and a propane stove & dryer (with electric hookups available). The 6-piece primary ensuite is a private retreat, complemented by two additional full bathrooms and five spacious bedrooms, including two in the fully finished walkout basement.The basement is an entertainers dream, featuring a rec room, bar, theatre room, and a pool table all included! The walkout basement leads out to a shaded patio space with a hot tub. Need extra storage? There is additional space under the garage with backyard access.This home is designed for comfort and efficiency, boasting in-floor heating and spray foam insulation throughout the entire main floor and basement, a steel roof, and solar panels that generated $3,620 in 2024. An EV charger is also included. Enjoy the best of country living with all the modern conveniences. Don't miss out on this incredible property! (id:51300)
M1 Real Estate Brokerage Ltd
65 Tilbury Street
Woolwich, Ontario
Wow is the word that best describes this house: Welcome to 65 Tilbury St in Breslau, Stunning Detached House on the Corner lot. There are 4 bedrooms and 3 washrooms Double Car Garage, plenty of space and privacy. Separate Living/Dining, Family rooms provide versatility for different activities and gatherings. Lots of upgraded windows, the 9-foot ceiling on the main floor, a modern glass standing shower, and upgraded kitchen cabinets add luxury and functionality to the home. With amenities like the second-floor huge laundry room and ample storage space, it's designed for convenience and comfort. Huge Backyard for summer activities, Unspoiled basement to design on your personal choice, the prime location in a growing community, close to universities, schools, shopping centers, parks, highways, the Waterloo Airport & Toyota Motor Canada, adds significant value. It seems like an ideal family home with everything one could need nearby and much more!! Must-see House. (id:51300)
RE/MAX President Realty
6 Beaty Lane
Zorra, Ontario
Welcome to 6 Beaty Lane, in the family friendly community of Thamesford. This 3+2 bed, 3 bath, fully finished bungalow is sure to impress. With 3600 sq ft of finished space, it's a perfect home with plenty of space for a family, or anyone looking for easy one floor living. The upgrades in this home are endless. From the beautiful exterior Ariscraft stone, to engineered hardwood throughout the interior main floor, soaring 12ft ceilings in the grand double door foyer, spa-like ensuite with a freestanding tub and upgraded tile, and 15ft granite eat-in island. Hot water tank and water softener are both owner owned. The basement features cozy carpet throughout, 9ft ceilings, and a massive rec room to fit any and all activities one can imagine. Backyard is landscaped, with a stone patio detail. However, with the park, splash pad, and community centre within walking distance, you'll find yourself and your family enjoying the wonderful amenities the lovely community of Thamesford has to offer. City of London is a short drive away, as well as easy access to Highway 401 and the neighbouring community of Ingersoll. Call to book your showing today, as the pictures truly don't do this beauty justice! (id:51300)
Keller Williams Lifestyles
40065 School Road
Morris Turnberry, Ontario
Discover a rare gem in the heart of Huron County! This beautifully preserved 3-bedroom, 2-bathroom log home, originally built in 1853, blends historic charm with modern upgrades. Nestled on 48 acres of picturesque land, this property offers a serene retreat with 27,000 planted trees, scenic walking trails, and a tranquil small creek. Approximately 20 workable acres provide endless possibilities for farming or hobby pursuits, while a spacious 36x24 shed adds practical storage or workshop space. The log home shines with timeless character, featuring exposed logs, a cozy ambiance, and thoughtful updates like forced air heating and a bright, modern sunroom perfect for year-round relaxation. The property also boasts frontage along London Rd, offering potential for future severance (subject to municipal approval), adding investment appeal. Located in Morris-Turnberry, this property is just minutes from the vibrant community of Wingham, with its charming shops, restaurants, and amenities. Enjoy the peaceful rural lifestyle while remaining only an hour from Kitchener-Waterloo, providing easy access to urban conveniences, employment, and entertainment. Huron County is renowned for its rich agricultural heritage, stunning natural beauty, and tight-knit communities, making it an ideal place to call home or escape to for a weekend retreat. Whether you're seeking a private countryside haven, a working farm, or a unique investment opportunity, this property delivers it all. Don't miss your chance to own a piece of history with endless potential! (id:51300)
Wilfred Mcintee & Co. Limited
288 Townsend Drive
Breslau, Ontario
This stunning Executive home located in Breslau ON. A community like no other. Hopewell Heights, preserving the common conservation grounds and walking trails. Nestled into nature's beauty and backing onto the conservation and green space. This 4+ bedroom home has a wonderful footprint. Formal living room, accented vaulted ceiling. Formal dining room, large island open kitchen to spacious family room. Stainless steel appliances water line and ice maker to double sided fridge. Large windows and sliders in breakfast area allows natural sunlight to shine through. Pot lights have been added creating a lovely ambience. Luxurious Primary suite featuring spa soaker tub with jets, large walk in glass shower, double sided gas fireplace in en-suite, shared with Primary suite. Double walk in closets! Second storey loft space, ideal for office or additional sitting area. Large deck and portable gazebo over looks this fabulous private lot! Spacious lower level recreation and games room with gas fireplace! Future wine cellar space, rough in bathroom and bonus room in finished basement. Don't miss this beauty! (id:51300)
RE/MAX Twin City Realty Inc.
18 Tuyll Street W
Bluewater, Ontario
Location, charm, history and a feel good spot to land and relax. This cottage is located close to the beach and all the amenities that the welcoming Village of Bayfield has to offer. If your looking for the comforting place that feels like a warm hug - this is it! A seasonal place to come and unwind and enjoy your down time. Low maintenance so you don't need to spend time at the cottage with endless chores. the interior consists of kitchen, bathroom dining area, spacious living room and 2 cozy bedrooms. it's the best of both worlds close to amenities, including a short stroll to the beach, main St, shops, dinning, parks, marina, golf. If you just want to relax and enjoy the solitude and privacy of the cottage while listening to the waves gently breaking along the shore you just head home and you can also enjoy the splendor of the sunsets that Bayfield is famous for. (id:51300)
K.j. Talbot Realty Incorporated
34 - 9839 Lakeshore Road
Lambton Shores, Ontario
Two bedroom, 70 ft. mobile home in a quiet, year-round mobile home park just minutes south of Grand Bend. Ideal for 50 plus and retirees. Close to the great beaches of Lake Huron, several public golf courses, and the Pinery Provincial Park. Open concept kitchen/dining/living room with walk-in kitchen pantry. Tip out windows for easy cleaning. Some new flooring. Roof shingles replaced in 2017. Master bedroom has double closets running the full length of the room. Low maintenance exterior, nicely landscaped, parking for three cars, storage shed, and wheelchair ramp. Land lease fee will be $561.14 and includes property taxes, municipal water, park septic system, community in-ground pool, clubhouse, pavillion, extra vehicle & RV parking, garden plots, horseshoe pits, shuffleboard & common grounds/road maintenance. (id:51300)
RE/MAX Icon Realty
179 Lake Breeze Drive
Ashfield-Colborne-Wawanosh, Ontario
Amazing location! This fabulous 1595 sq foot Cliffside B with sunroom model is located on a premium outside lot in the very desirable Bluffs at Huron! From the welcoming covered porch to the spacious open concept interior, this home is sure to impress! Features include an inviting front foyer, stunning kitchen with an abundance of cabinets, center island, quartz counter tops, pantry with slide-out shelving, soft closing drawers and premium upgraded appliances! The living room offers upgraded lighting and a custom installed fireplace. Theres also a cozy sunroom with cathedral ceiling and patio doors leading to a rear concrete patio. The large primary bedroom offers a walk-in closet and 3pc ensuite bath including an upgraded vanity with quartz counter top. The second bedroom and main 4pc bathroom with huge linen closet and vanity with quartz counter top are located just down the hall. There's also a separate laundry room with access to the large 2 car garage. Additional upgrades include California shutters throughout, natural gas BBQ hookup and wiring for a hot tub! This impressive home is located in an upscale 55+ land lease community, with private recreation center including a games room, billiards room, library, work-out room, sauna and indoor pool and is situated along the shores of Lake Huron, close to shopping and several golf courses. Call your agent today for a private viewing! (id:51300)
Pebble Creek Real Estate Inc.
6664 A Line 87 Line
Listowel, Ontario
Looking for your little piece of heaven. You could find it here. Located on a paved road it is still out of the way. Not too far out of the way though, in the heart on North Perth. This property is over 1.5 acres with lots to boast about. Very private from all neighbours, it already has a drilled well, hydro service, and a steel clad driving shed that is 40' x 80'. Surrounded by farm land and Naturally protected habitat, you will find a special kind of serenity so scarce these days. When you are planning that new home, you will find this property lends itself to that walk out basement so sought after. Did I mention all the mature trees. Please do not addend the propert without your agent. (id:51300)
Kempston & Werth Realty Ltd.
105 - 187 Victoria Street W
North Huron, Ontario
Welcome to Riverside Apartments, a newly-built apartment complex. Appropriately named, Riverside Apartments backs onto the beautiful Maitland River and is located on Victoria Street in the town of Wingham. If you are looking for a maintenance-free lifestyle and the convenience of being within walking distance to downtown, this is the perfect home for you! The ASPEN is a 1 bedroom, 1 bath unit is boasting with natural light, in suite laundry, a spacious open concept design with bright and modern finishes and ample storage. Wingham, a rural town located in North Huron Township, is just over an hour from London and Kitchener-Waterloo and is a short drive to Lake Huron. This charming town offers local shops and dining experiences, walking trails, a community complex with indoor pool, ice rink and fitness facilities, grocery stores, medical facilities, schools, and a small town feel. *Photos included are of the model suite. Waterfront with traveled pathway between. (id:51300)
Royal LePage Heartland Realty
106 - 187 Victoria Street W
North Huron, Ontario
Welcome to Riverside Apartments, a newly-built apartment complex. Appropriately named, Riverside Apartments backs onto the beautiful Maitland River and is located on Victoria Street in the town of Wingham. If you are looking for a maintenance-free lifestyle and the convenience of being within walking distance to downtown, this is the perfect home for you! The MAPLE is a 2 bedroom, 1 bath unit is boasting with natural light, in suite laundry, a spacious open concept design with bright and modern finishes, ample storage and a beautiful walk out balcony. Wingham, a rural town located in North Huron Township, is just over an hour from London and Kitchener-Waterloo and is a short drive to Lake Huron. This charming town offers local shops and dining experiences, walking trails, a community complex with indoor pool, ice rink and fitness facilities, grocery stores, medical facilities, schools, and a small town feel. *Photos included are of the model suite. (id:51300)
Royal LePage Heartland Realty

