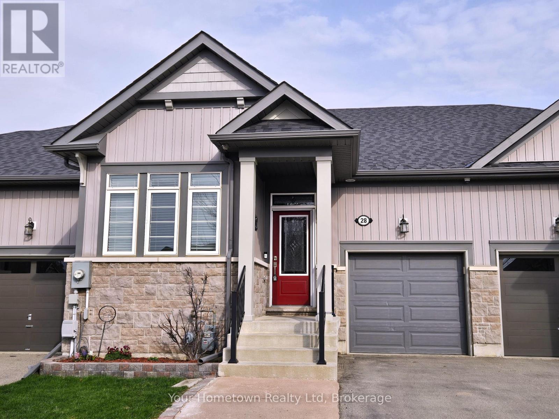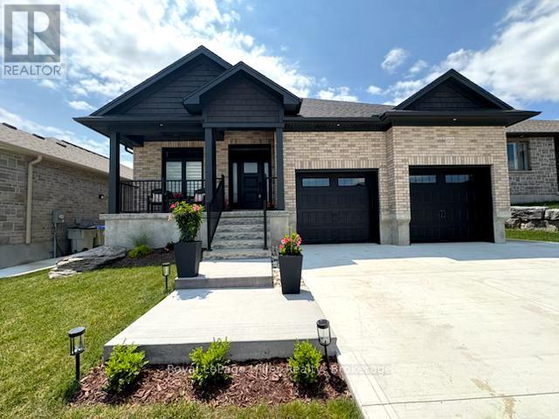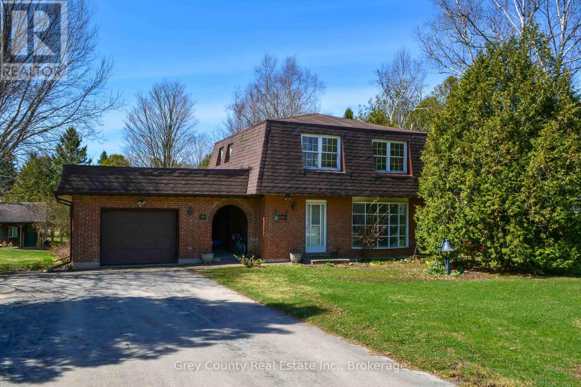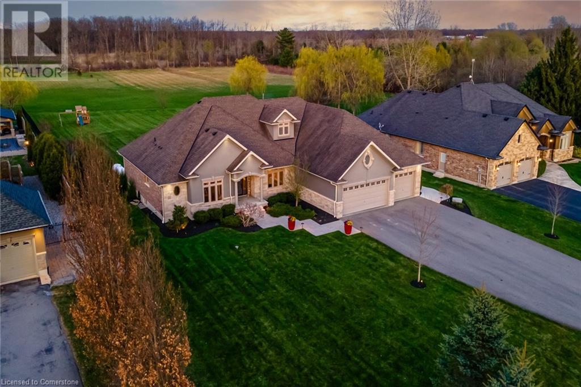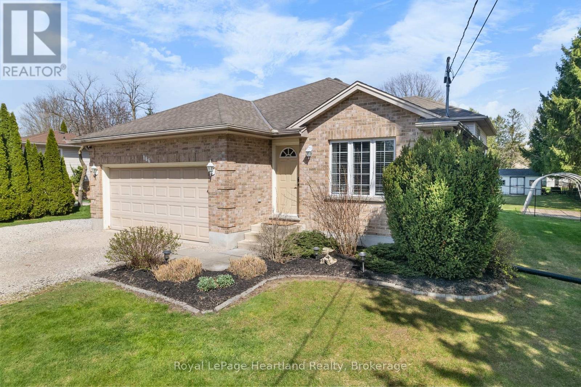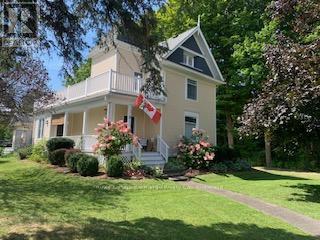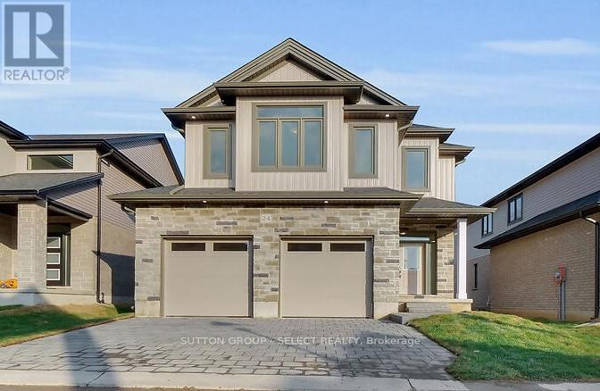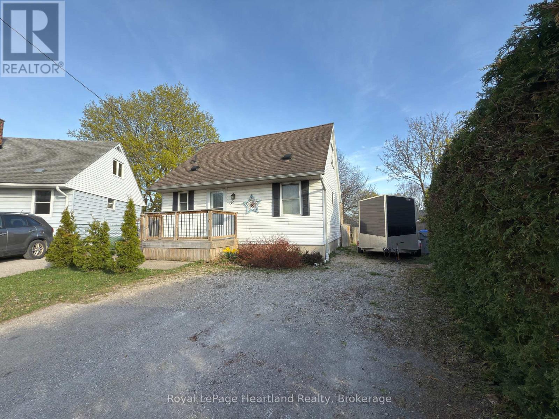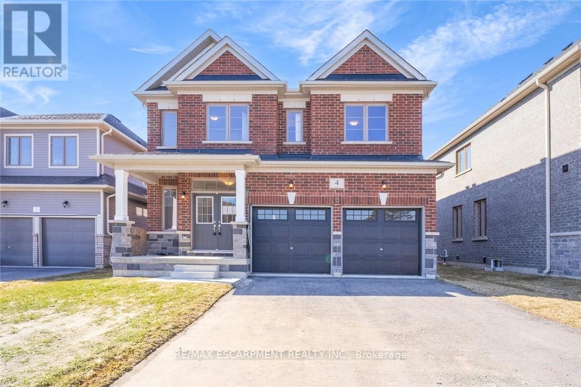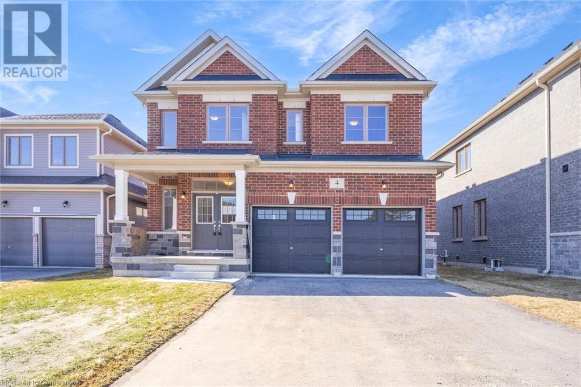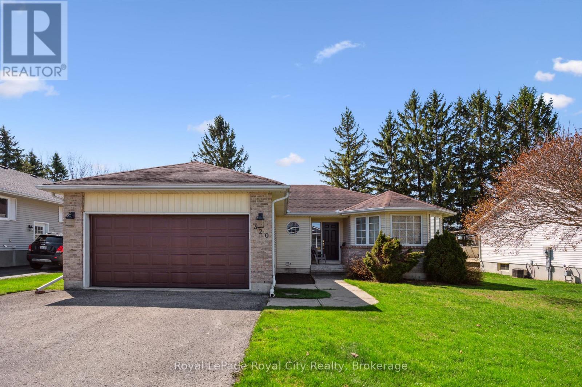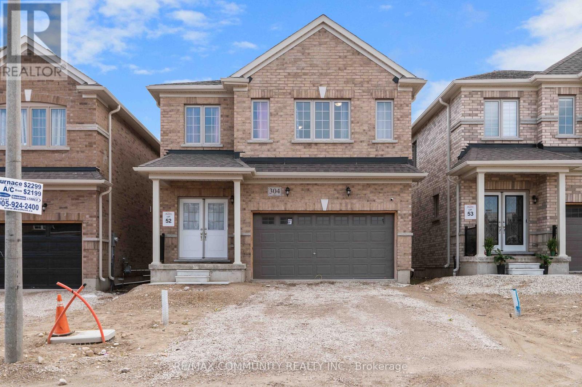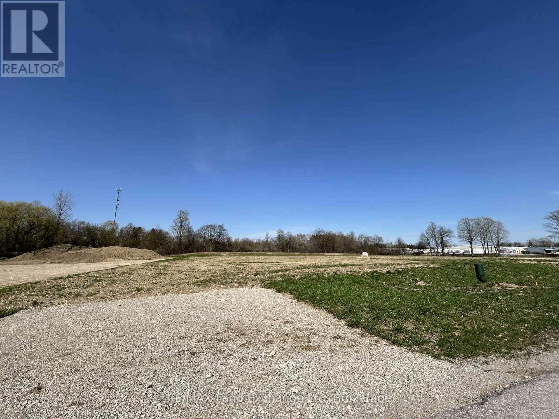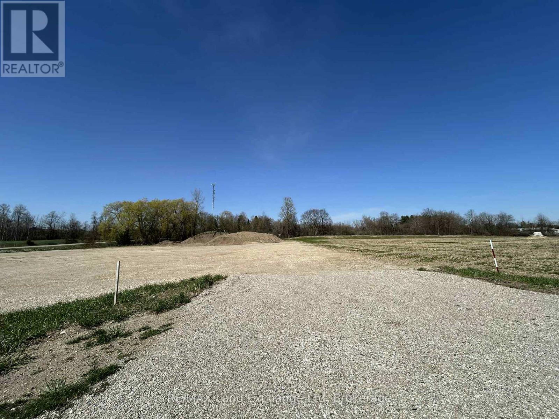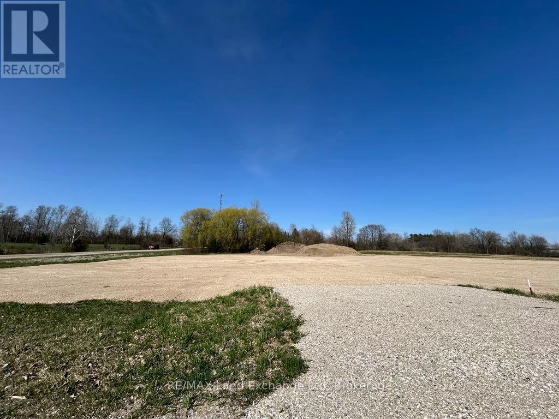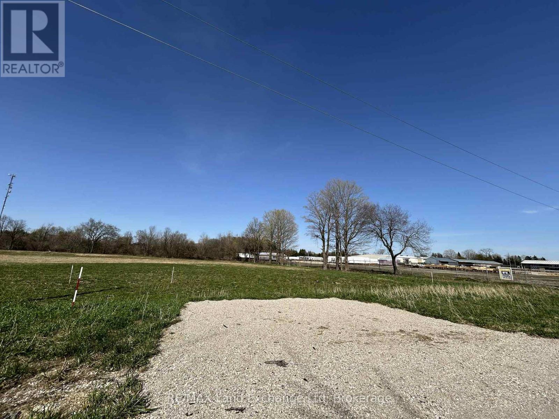Listings
28 Middleton Avenue
Centre Wellington, Ontario
Charming Freehold Townhouse in Fergus - Move-In Ready! Welcome to this bright and beautifully maintained 2-bedroom, 3-bathroom freehold townhouse in the heart of Fergus. Perfectly sized for couples, small families, or downsizers, this home offers a thoughtful layout and a host of desirable features, including two four piece bathrooms plus an ensuite. Step into the spacious kitchen complete with a large pantry, perfect for all your storage needs. All appliances are included, making your move easy and seamless. The laundry room features an extra storage closet, adding even more functionality to the space. Upstairs, the primary bedroom boasts his and hers closets, offering plenty of wardrobe space, and ensuite. The fully finished basement is bright and welcoming, enhanced by modern pot lights, ideal for entertaining at the dry bar, playing darts or relaxing .Enjoy outdoor living in your fully fenced backyard, a great space for pets, kids, or quiet evenings. A shed is included for added storage. The garage door is insulated, and the garage is equipped 240 volts power. Located in a friendly, established neighborhood close to parks, schools, and all amenities Fergus has to offer! (id:51300)
Your Hometown Realty Ltd
409381 Grey Road 4
Grey Highlands, Ontario
Top 5 Reasons You Will Love This Home: 1) Welcome to a one-of-a-kind, newly built estate where timeless elegance meets cutting-edge design, situated on 3.6 private acres, this architectural gem offers over 4,500 square feet of above-ground living space, meticulously crafted for discerning buyers who appreciate refined finishes, grand scale, and luxurious details 2) From the moment you arrive, the stone exterior and triple car garage hint at the level of excellence within, make your way onto the covered front porch and through custom double doors with decorative glass inserts into a breathtaking foyer with porcelain 12"x24" tiles underfoot and soaring 24' ceilings set the tone for the awe-inspiring interior, where natural light pours through floor-to-ceiling windows in the foyer, living/dining, and family rooms 3) Designed for entertaining and everyday indulgence, the open-concept layout flows seamlessly into an expansive living/dining area and a spectacular chef's kitchen, where no detail has been overlooked, with stunning quartz countertops and waterfall island, gas range, built-in oven and microwave, double sinks, and a large walk-in pantry with direct garage access 4) Five stunning bedrooms, each with a designer ensuite and walk-in closet, provide personal sanctuaries for every member of the household, while the main level principal suite offers convenience and luxury with its spa-like bath and custom walk-in closet, alongside an office on the main level; upstairs you'll find a second principal suite, along with three more bedrooms, a large laundry room, and a catwalk that enhances the homes 5) This home features amenities throughout with an elevator, LED colour-changing lighting, smart frameless mirrors, built-in surround sound, dual furnaces and AC systems for year-round comfort, and a pool and cabana permit available. 4,538 above grade sq.ft. plus an unfinished basement. *Please note some images have been virtually staged to show the potential of the home. (id:51300)
Faris Team Real Estate
Faris Team Real Estate Brokerage
125 Pugh Street E
Perth East, Ontario
No expense was spared in this incredibly energy efficient home, where functionality meets exquisite style. Fabricated with durable ICF construction to the rafters, and pre-cast concrete floors, this expansive home with approx. 3510 square feet of finished space is built to last. Enjoy energy bills at a fraction of the cost, alongside superior sound and fireproofing. The thoughtfully designed entrance welcomes you into a modern, bright, open concept layout. Inside, you'll find a beautifully crafted floor plan featuring 3 spacious bedrooms and a versatile den, perfect for a home office or studio. The living area showcases elegant finishes, highlighted by 9' ceilings throughout and a striking 10' tray ceiling in the living room, creating a grand yet inviting atmosphere. The kitchen is a chef's delight, boasting ample counter space, generous storage, coffee bar, and walk-in pantry. The primary bedroom on the main floor is a true sanctuary, complete with ensuite and dream walk-in closet featuring organizers to simplify your storage space. The additional main floor bathroom offers a spa-like retreat with soaker tub, perfect for unwinding. The finished basement with gas fireplace, expands your living space for entertainment or relaxation. In-floor heating throughout the garage, basement, and bathrooms, powered by gas boiler, ensures comfort and energy-efficiency year-round. Each bedroom is fitted with custom closet organizers. Conveniently located off the spacious 2-car garage, the functional laundry and mudroom simplify daily tasks. With its energy-efficient ICF construction, this home guarantees lower utility costs and a reduced carbon footprint while maintaining a cozy ambiance. Also included is a Briggs & Stratton Generator which runs the entire house. Nestled on a generous 53x127 lot, this home features an oversized covered composite deck. Rough-In for Hot Tub and Gas Line to BBQ are ready to hook up. Experience modern living at its finest in this remarkable bungalow. (id:51300)
Royal LePage Hiller Realty
102 Glenwood Place
West Grey, Ontario
Charming Brick Family Home with Loads of Potential Just Minutes from Markdale. Set on a beautifully lot in a quiet, desirable neighbourhood just outside of Markdale, this 3-bedroom brick home offers space, character, and a head start on some key updates making it an ideal fit for someone looking to add their own style and value over time. The main floor welcomes you with a spacious layout that includes a large living room complete with a gas fireplace, perfect for cozy evenings. A dining area provides plenty of room for family meals or entertaining guests, and the kitchen offers great functionality with lots of counter space and natural light. A convenient 2-piece powder room rounds out the main level.Upstairs, you'll find three well-sized bedrooms, including a primary bedroom with a 3-piece ensuite. A full 4-piece bathroom serves the additional bedrooms. Some updates have been started on this level, offering a great chance for a new owner to bring their own vision and complete the transformation.The lower level features a large, family room with another gas fireplace . There's also a laundry room with storage space, plus a separate utility room. Step outside through the covered breezeway that connects the home to the attached garagea handy feature thats perfect for those snowy or rainy days. From there, you can access the rear deck, where theres plenty of space for BBQs, lounging, or simply enjoying the scenic view. The backyard is a real highlight, offering space to play, garden, or just unwind. Tucked away in the yard is a super cute Bunkie complete with a, sleeping loft, and covered porch making it a perfect spot for weekend guests, a studio, or a creative retreat. Theres also a 10' x 8' garden shed converted into a chicken coop. This property offers the perfect blend of rural charm and convenience, with all the amenities of Markdale just a short drive away. With some finishing touches and personal upgrades, this home could truly shine. (id:51300)
Grey County Real Estate Inc.
1068 Westover Road
Flamborough, Ontario
Custom luxury meets serene country living. This sprawling 3+1-bedroom, 4-bathroom bungalow with a fully finished basement is the complete package. Situated on nearly 2 acres of meticulously manicured property in beautiful Flamborough with 100 ft of frontage and an oversized triple garage. Built with superior craftsmanship and an open layout ideal for entertaining. The custom Barzotti kitchen features two-toned maple dovetailed cabinetry with granite counters and stainless appliances. Dinette with views, walk-in pantry, and bar with wine & beverage fridges. A formal dining space allows for hosting family and friends. There’s a private office for those working from home, a stylish powder room, and a living room with coffered ceiling and gas fireplace. The main level has 3 spacious bedrooms including a private primary retreat with direct patio access, walk-in closet, secondary closet, and a lavish ensuite with double vanity and glass shower. Two additional bedrooms are split by a shared 5-piece ensuite. A laundry/mudroom with garage access offers ample storage and a workbench. The newly finished basement has fantastic recreation space with a media area, ambient lighting, and built-in speaker wiring. A wood pellet fireplace provides warmth for the entire home. There is a sitting area, space for a home gym, a 4th bedroom and a full 4-piece bath ideal for overnight guests. There’s no shortage of storage with four storage or utility rooms and a cold room. Outside you can enjoy your own private oasis. A covered porch extends to a spectacular new covered composite deck with cathedral cedar ceiling, sunken hot tub, plenty of entertaining area and breathtaking country views. The 826 ft deep property offers space for games and features a climbing park for kids. For long summer nights, enjoy an open wood fire on the concrete patio. Less than 15 minutes to Dundas, Ancaster, Waterdown with access to highways and local amenities. (id:51300)
Royal LePage State Realty
87 Josephine Street
North Huron, Ontario
3000 square feet of warehouse/commercial space, with 2 loading docs one ground level and one four foot high fixed loading doc, unit will be empty upon possession. (id:51300)
Shaw Realty Group Inc.
166 West Park Drive
North Middlesex, Ontario
Discover this beautifully updated 4-bedroom, 3-bathroom family home in the heart of Parkhill. Perfectly located within walking distance to parks, schools, and downtown, this move-in ready property offers the perfect family home. On the main floor you'll see modern updates throughout, along with an inviting living room, bright kitchen, and spacious dining area. A fantastic additional family room and private bedroom with an ensuite bathroom on the lower level make an ideal retreat for guests, teens, or multi-generational living. The upper level features 3 bedrooms with an updated main bathroom, spacious primary bedroom, and updated ensuite bathroom. Step outside and enjoy your oversized, fenced backyard, complete with an updated deck that offers ample space for both dining and lounging. Whether hosting summer barbecues or enjoying quiet evenings under the stars, this backyard is ready for it all. A 1.5 car garage adds extra storage and convenience, making this home truly move-in ready. Don't miss your chance to make this beautiful Parkhill property yours! (id:51300)
Royal LePage Heartland Realty
8 Queen Street
Huron-Kinloss, Ontario
Charmingly Updated Victorian Home: Welcome to 8 Queen St., a stunning masterpiece beautifully blends historical appeal with modern amenities. This Century Home, built originally in 1890 and complemented by a recent addition, boasts many modern updates and an attractive façade highlighted by a striking turret, two upper and lower wrap-around porches, newer vinyl siding with elegant cedar shake accents. Step inside to discover a bright and airy atmosphere, featuring a spacious open-concept dining room with a bay window alcove, a living room perfect for both relaxation and entertaining and knotty pine flooring. Central Air will keep you cool. Or - enjoy the warmth of a propane fireplace in the cooler months and efficient forced air gas heating year-round. The well equipped kitchen, breakfast nook and large pantry offers everything - even a garburator. The basement supplies abundant storage and work space. The foundation is beautiful stone and in excellent shape. With three-quarter acres of landscaped lot, this property offers privacy while still being conveniently located just a short stroll from downtown and local community services. The wrap-around porch (27') and balcony (40') plus two patios invite you to soak in the surroundings, making them ideal spots for morning coffee or evening gatherings. Additionally, the property includes a single detached garage and two practical outbuildings - a vintage outbuilding (24'X20') and a garden shed - that provide ample storage or project space. Experience the perfect blend of classic elegance and modern living in this exceptional property. Don't miss your chance to call 8 Queen St. your new home! (id:51300)
Royal LePage Exchange Realty Co.
6827 Second Line
Centre Wellington, Ontario
This enchanting stone home on a meticulously landscaped 1.98-acre lot, originally built in 1906, beautifully blends timeless history with contemporary living. The original stone craftsmanship stands as a testament to its heritage, while thoughtful renovations provide the perfect balance of old-world charm and modern comfort. This home features three spacious bedrooms, including a luxurious primary suite with a large walk-in closet, custom built-ins, and a striking shiplap ceiling. The spa-inspired 5-piece ensuite includes a deep soaking tub and a glass-enclosed rain shower, offering a serene retreat. The additional bedrooms share a stylishly updated 3-piece bathroom. At the heart of the home is a beautifully renovated gourmet kitchen, complete with stainless steel appliances, a classic farmhouse sink, and a spacious center island, ideal for both cooking and entertaining. The dining room, which features a built-in coffee bar, flows seamlessly into the cozy living room, creating a warm and inviting ambiance. Natural light pours into the charming breakfast nook, which opens onto a low-maintenance Trex deck with sleek glass railings. This outdoor space leads to a 15' x 14' cedar-shake gazebo, an ideal setting for enjoying a morning coffee or hosting evening gatherings. The family room, with its vaulted ceiling, recessed lighting, and inviting gas fireplace, provides the perfect spot to unwind. A den at the front of the home, showcasing exposed stone walls, offers a quiet retreat for reading or reflection. Completing the main floor is a convenient mudroom with garage access, main-floor laundry, and a stylish powder room. The finished lower level includes a bright recreation room with a gas fireplace, a kitchenette with a separate entrance, and a 4-piece bath. The original basement, with exposed stone walls and concrete floors, offers versatile space for storage or imagination. (id:51300)
RE/MAX Escarpment Realty Inc.
17 - 7966 Fallon Drive
Lucan Biddulph, Ontario
Welcome to Granton Estates by Rand Developments, a premier vacant land condo site designed exclusively for single-family homes. This exceptional community features a total of 25 thoughtfully designed homes, each offering a perfect blend of modern luxury and comfort. Located just 15 minutes from Masonville in London and a mere 5 minutes from Lucan. Granton Estates provides an ideal balance of serene living and urban convenience. Nestled just north of London, this neighborhood boasts high ceilings that enhance the spacious feel of each home, along with elegant glass showers in the ensuite for a touch of sophistication. The interiors are adorned with beautiful engineered hardwood and tile flooring, complemented by stunning quartz countertops that elevate the kitchen experience. Each custom kitchen is crafted to meet the needs of todays homeowners, perfect for both entertaining and everyday family life. Granton Estates enjoys a peaceful location that allows residents to save hundreds of thousands of dollars compared to neighboring communities, including London. With a short drive to all essential amenities, you can enjoy the tranquility of suburban living while remaining connected to the vibrant city life. The homes feature striking stone and brick facades, adding to the overall appeal of this charming community. Embrace a new lifestyle at Granton Estates, where your dream home awaits! *** Features 2297 sqft, 4 Beds, 2+1 bath, 2 Car Garage, A/C. note: pictures are from a previous model home (id:51300)
Sutton Group - Select Realty
32 Regina Road
Huron East, Ontario
Are you in the market for an affordable bungalow with a fully fenced yard at the end of a quiet cul-de-sac? Look no further than 32 Regina Street. This 2+1 bedroom, 1 bathroom home is move-in ready and waiting for its next owner. The main floor features an open-concept kitchen, living, and dining area, perfect for entertaining or everyday living. Patio doors off the dining room lead to a two-tiered deck with a gazebo - ideal for outdoor gatherings and relaxing summer evenings. The backyard is fully fenced and includes an 8' x 12' shed to store all your gardening tools and outdoor equipment. Upstairs, you'll find two bedrooms, while the finished lower level offers a cozy family room and a third bedroom, perfect for guests, teens, or a home office. With a newer furnace (2017), central air, and an economical layout, this home offers both comfort and efficiency. Parking will never be an issue with a driveway that accommodates six or more vehicles. (id:51300)
Royal LePage Heartland Realty
4 Corbett Street
Southgate, Ontario
Welcome to 4 Corbett Street. This well priced, spacious 2-storey brick home in a growing rural community with that small town feel also offers incredible potential to supplement your income. Featuring 4 well appointed bedrooms 5 bathrooms, a bright kitchen boasting granite countertops, along with a large centre island and ample cabinetry and storage. Off the kitchen, you will find breakfast nook overlooking the backyard, a large inviting living room for hosting family gatherings and special events, and a separate area for a dining room or family room off the kitchen for those everyday family activities. The main floor also features a laundry room, along with a 2-car garage with inside access, making this property perfect for families. The unfinished basement offers a separate side entrance and a finished 4-piece bathroom, presenting a fantastic opportunity to create an additional space with endless possibilities. Don't miss out on this chance to own a versatile property in a desirable location close to Hwy 10! There's so much to explore in Grey County! (id:51300)
RE/MAX Escarpment Realty Inc.
4 Corbett Street
Southgate, Ontario
Welcome to 4 Corbett Street. This well priced, spacious 2-storey brick home in a growing rural community with that small town feel also offers incredible potential to supplement your income. Featuring 4 well appointed bedrooms 5 bathrooms, a bright kitchen boasting granite countertops, along with a large centre island and ample cabinetry and storage. Off the kitchen, you will find breakfast nook overlooking the backyard, a large inviting living room for hosting family gatherings and special events, and a separate area for a dining room or family room off the kitchen for those everyday family activities. The main floor also features a laundry room, along with a 2-car garage with inside access, making this property perfect for families. The unfinished basement offers a separate side entrance and a finished 4-piece bathroom, presenting a fantastic opportunity to create an additional space with endless possibilities. Don't miss out on this chance to own a versatile property in a desirable location close to Hwy 10! There's so much to explore in Grey County! Taxes estimated as per city's website. Property is being sold under Power of Sale, sold as is, where is. Seller does not warranty any aspect of the property including to and not limited to: sizes, taxes or condition (id:51300)
RE/MAX Escarpment Realty Inc.
36841 Crediton Road
South Huron, Ontario
Welcome to 36841 Crediton Rd in the quiet community of Shipka a beautifully cared-for 3-bedroom, 2-bathroom home situated on 1.1 acres of landscaped countryside. This property offers the perfect blend of rural charm and everyday comfort, with spacious living areas, a bright kitchen, and a primary bedroom with ample closet space. The private yard is lined with mature trees, gardens and open green space, offering room to roam and relax. There is a 24ft x 40ft heated shop that includes a hoist for anyone looking for a spot to tinker on vehicles, etc. For hobbyists, entrepreneurs, or those in need of extra storage, the four outbuildings (all with hydro) provide endless possibilities including a workshop, studio, equipment storage or even small business potential. The metal roof will give many years of protection from the elements and there a generator panel to keep things running if the hydro is out. Whether you are looking to slow down and enjoy country living or need room to grow, this property checks all the boxes. Just a short drive to Grand Bend, Exeter, and Lake Huron beaches, it offers both peace and convenience. Don't miss your chance to own a slice of rural paradise and making this your forever home. (id:51300)
Coldwell Banker Dawnflight Realty Brokerage
320 Bell Street
Minto, Ontario
Charming 3+1 Bedroom Bungalow with In-Law Potential in Scenic Palmerston! Welcome to 320 Bell Street, a well-maintained 3+1 bedroom, 2 bathroom bungalow tucked away on a quiet street in picturesque Palmerston, Ontario. Inside, you'll find a bright, functional layout with spacious rooms throughout. The main floor features an inviting eat-in kitchen and open-concept living and dining areas that lead directly to a large back deck perfect for entertaining or unwinding in your private hot tub. Down the hall, you'll find three comfortable bedrooms and a full bathroom, offering plenty of room for family or guests. The fully finished basement provides excellent in-law suite potential with a large additional bedroom, second bathroom, cozy fireplace, and ample space for a living area, games room, or home office whatever suits your lifestyle. Outside, enjoy a beautifully landscaped yard with mature trees, a handy storage shed, and direct access to scenic walking trails just steps from your door. The attached garage and double-wide driveway add everyday convenience and extra storage space. Palmerston offers the charm of small-town living with essential amenities nearby and easy access to larger centres. Whether you're upsizing, downsizing, or looking for multi-generational flexibility, this property delivers space and comfort. (id:51300)
Royal LePage Royal City Realty
304 Russell Street
Southgate, Ontario
Welcome to 304 Russell St., where modern elegance meets small-town charm! This stunning, brand-new executive rental property in the rapidly developing town of Dundalk offers an unparalleled living experience. If you're seeking a spacious, upscale home with all the modern conveniences, your search ends here. Step inside and be greeted by an open-concept living space, bathed in natural sunlight. The gourmet kitchen, complete with stainless steel appliances and a sleek breakfast bar, is perfect for entertaining or family gatherings. The spacious living and dining areas flow seamlessly, creating an inviting atmosphere. This exceptional home boasts: Four generously sized bedrooms: Including a luxurious primary suite with a walk-in closet and spa-like ensuite bathroom. Four modern bathrooms: Ensuring comfort and convenience for everyone. A fully finished basement: Offering additional living space, perfect for a home office, recreation room, or guest suite, complete with its own 3 piece bathroom. Second-floor laundry: Adding to the home's practical design. Premium finishes and high ceilings: Creating an atmosphere of refined luxury. Located in a family-friendly neighbourhood, only an hour away from the GTA and just minutes from top-rated schools, convenient shopping, delightful dining, and recreational opportunities, including a nearby golf course. Experience the tranquility of small-town living without sacrificing modern amenities. (id:51300)
RE/MAX Community Realty Inc.
150 Wellington Street E
Mount Forest, Ontario
Welcome to this stunning Century Victorian home in the heart of Mount Forest. This estate offers 4 bedrooms, 3 washrooms and ample living space. Featuring beautiful updates that keep the historic charm of the original build. This home is move in ready but also allows for the finishing of the un-updated spaces to make it your own. Between the home and lot this property offers a variety of opportunity for families, investors, businesses, builders and renovators. Walking distance to everything the town of Mount Forest has to offer. Don't miss out on your opportunity to own a one of a kind masterpiece. (id:51300)
Coldwell Banker The Real Estate Centre Brokerage
54 Allen Street
Lambton Shores, Ontario
Red brick Century home, circa 1875, approx. 3000 sq. ft., 5 bedrooms, 1 1/2 baths. Located on a double corner lot in the quaint village of Thedford. Numerous updates include : Forced air gas furnace 2018, roof shingles in 2022, several windows replaced 2021, 100-amp hydro service, updates to wiring. 5 new steel I-Beams installed with tele-posts on concrete pads for support in basement, sump pump installed, heating ducts installed to second floor hall and bathroom and complete main level, chimney has been updated, central vacuum. Municipal water and sewers, large principal rooms with 9' 6" ceiling height,, 20 x 12 foot front porch, newer concrete side entry porch, to ceramic tiled entry, 27 x 12 ft concrete rear patio deck, concrete sidewalks, private paved driveway, double detached garage with loft has concrete floor. Amazing opportunity for a handy person to complete the renovations and restore this large home to its former beauty. This home offers great curb appeal with full brick exterior and conveniently located, 1/2 block to community center with arena, library and baseball diamond, splash pad and park. Only a short drive to the beautiful beaches of Lake Huron with the most breathtaking sunsets in Canada Several golf courses within 15 minutes. 20 minutes from Grand Bend, 15 minutes to Forest and 50 minutes to London or Sarnia. Home is being sold by the Trustee of the estate and offers no warranties whatsoever. Home is being sold in "AS IS" condition. Home is under Probate and may take 60 days to complete a closing. School bus picks up at the door. (id:51300)
RE/MAX Bluewater Realty Inc.
146 Clarke Street
Wellington North, Ontario
SPACIOUS ALL-BRICK BUNGALOW ON A GENEROUS LOT IN ARTHUR! Fall in love with this 3+2 Bedroom bungalow set on a generous 60 x 171 ft lot in the heart of the charming village of Arthur, where timeless character, thoughtful design, and everyday comfort come together to make a house feel like home. A landscaped front yard, with mature gardens, interlock driveway, and elegant covered front porch welcome you home, while a double garage and parking for six vehicles add everyday convenience. Inside, over 4,000 sqft of finished living space,The Main level features hardwood flooring, oversized open concept living room, large family size eat in kitchen with Granite Countertops , centre island, and under cabinet lighting. , updated full bathroom, main floor laundry, inside garage access with additional Bonus walkup from basement.Large principal rooms with the primary bedroom including a private 3-piece ensuite with built in storage, and three full bathrooms throughout to ensure comfort for all, including a basement bathroom with glass shower. The finished basement offers in-law potential with two bedrooms, an open concept recreation room with cozy gas fireplace. Bonus Walk-up to garage with additional workshop area perfect for home business or additional 6th bedroom or storage space.Beautiful Fully fenced backyard complete with oversized deck, gazebo, and bonus outdoor workshop (with hydro) and additional garden shed! Close to all amenities, Schools, Parks, and shops!A special place to call home, ready to grow with you and be enjoyed for many years to come! (id:51300)
RE/MAX Hallmark Chay Realty
8 Dogwood Trail
Middlesex Centre, Ontario
Outstanding family home tucked away on a highly sought after court in the desirable community of Ilderton. Offering 3+2 bedrooms, 3.5 baths, and over 2,550 sq. ft. of above-grade living space providing a unique layout for growing families as well as granny suite potential.The main floor features a spacious living room with natural gas fireplace flanked by 2 large windows, formal dining area, and dedicated office space. The kitchen is equipped with built-in appliances, generous counter space, and an adjacent breakfast area with patio doors to the deck overlooking the backyard. Conveniently located on the main level, the primary bedroom suite complete with walk in closet and spa-like 5 piece ensuite. In additional 2 ample sized bedrooms, 4 piece bath and a bonus teenager retreat provide comfortable accommodations. Fully finished lower level hosting a private entrance from the garage ideal for a granny suite or teen retreat, includes a secondary living area with gas fireplace, full kitchen, 2 additional bedrooms, games room, and 3 piece bath.Exterior features include a private deck, double car garage and private double driveway with ample parking. Situated close to parks & recreational facilities and just a short drive to London. (id:51300)
Keller Williams Lifestyles
184 Royal Road
Morris-Turnberry, Ontario
Build your dream home today on this spacious building lot in Wingham's lower town. That allow one to appreciate the quiet and tranquility of the area without having to travel far for any of the town's amenities. Give a call today to discuss possible building options! (id:51300)
RE/MAX Land Exchange Ltd
186 Royal Road
Morris-Turnberry, Ontario
Build your dream home today on this spacious building lot in Wingham's lower town. That allow one to appreciate the quiet and tranquility of the area without having to travel far for any of the town's amenities. Give a call today to discuss possible building options! (id:51300)
RE/MAX Land Exchange Ltd
188 Royal Road
Morris-Turnberry, Ontario
Build your dream home today on this spacious building lot in Wingham's lower town. That allow one to appreciate the quiet and tranquility of the area without having to travel far for any of the town's amenities. Give a call today to discuss possible building options! (id:51300)
RE/MAX Land Exchange Ltd
170 Royal Road
Morris-Turnberry, Ontario
Build your dream home today on this spacious building lot in Wingham's lower town. That allow one to appreciate the quiet and tranquility of the area without having to travel far for any of the town's amenities. Give a call today to discuss possible building options! (id:51300)
RE/MAX Land Exchange Ltd

