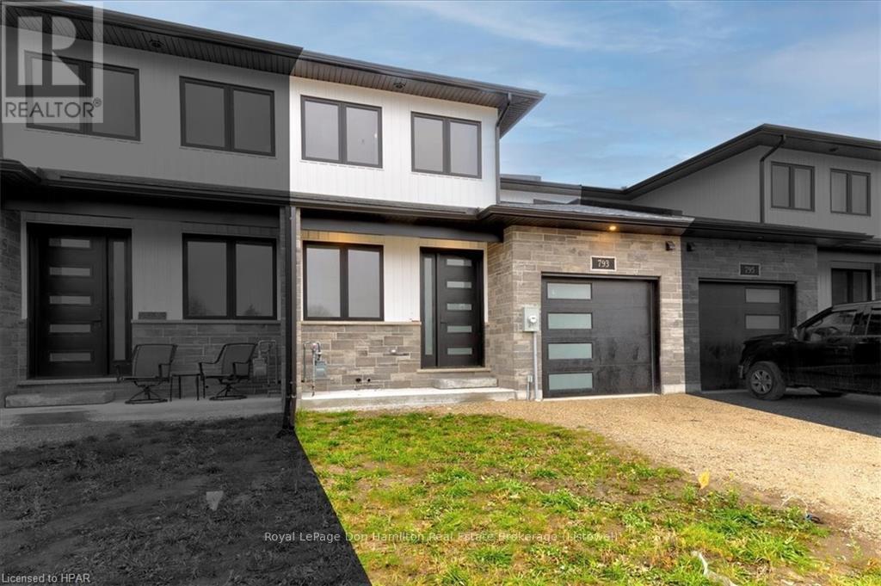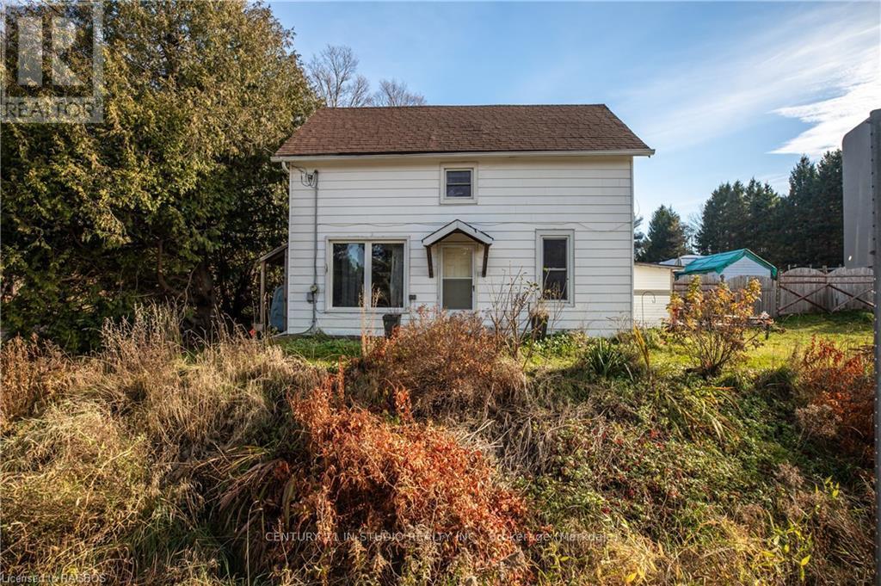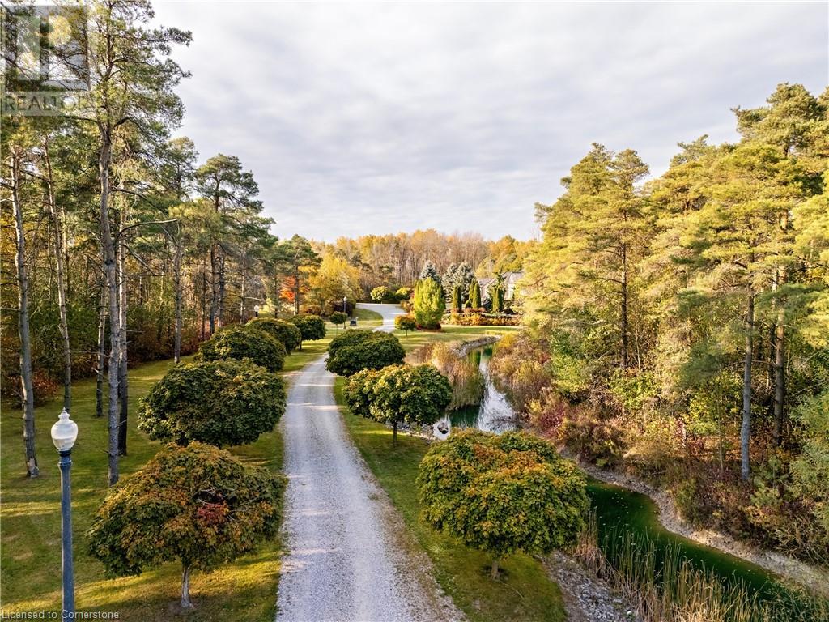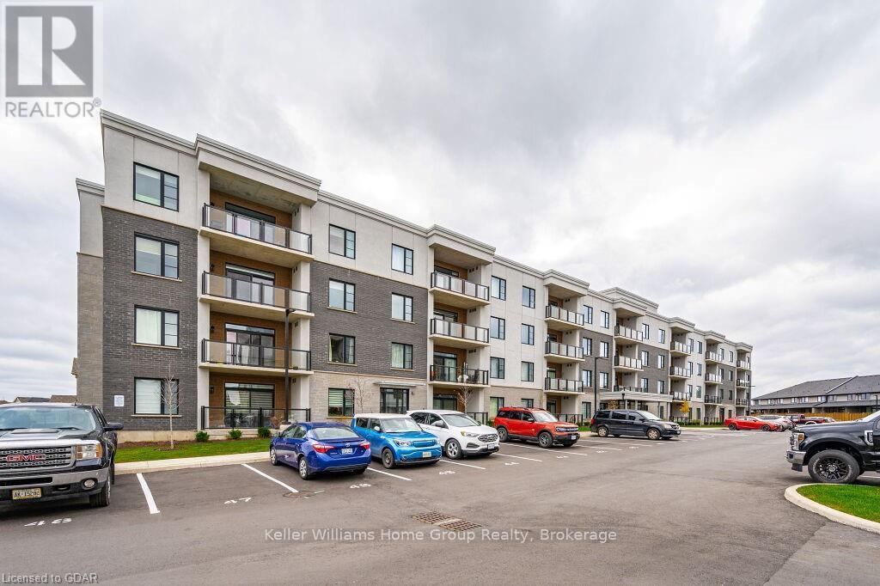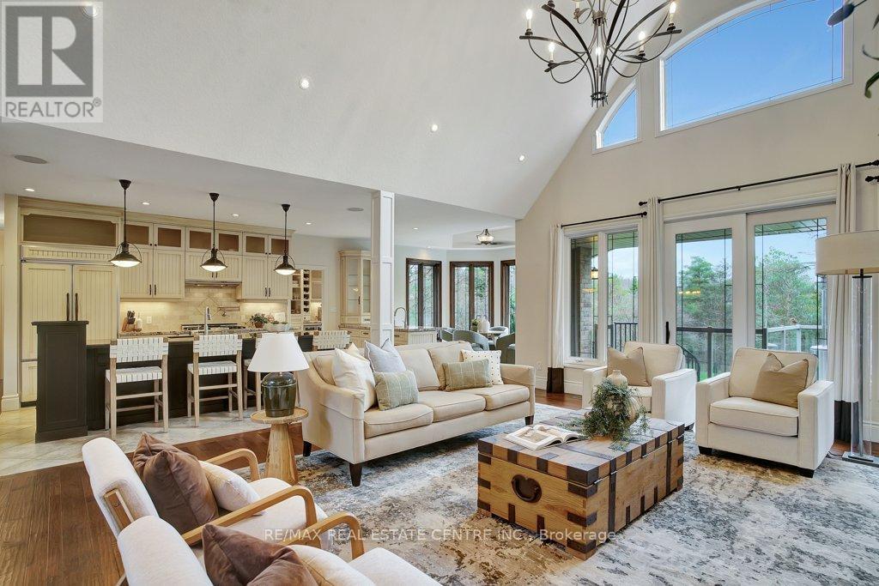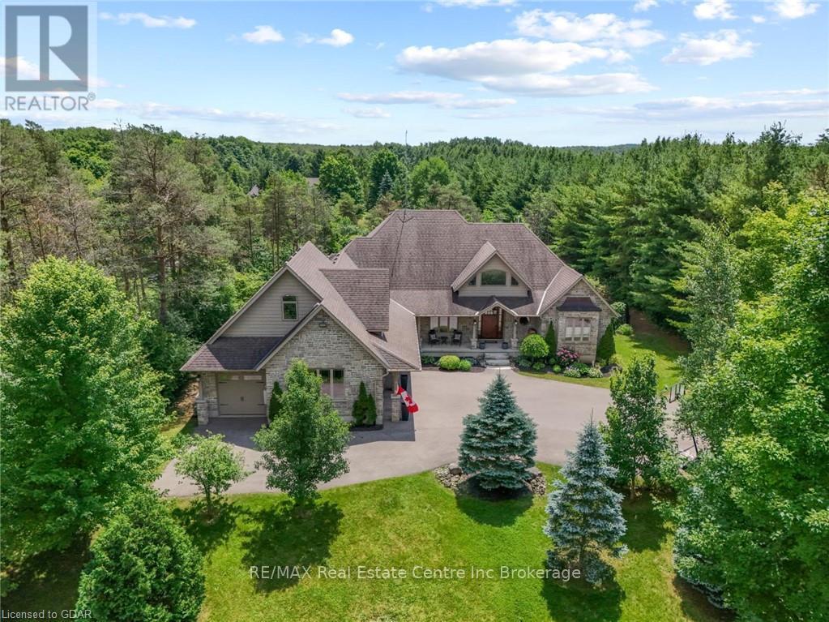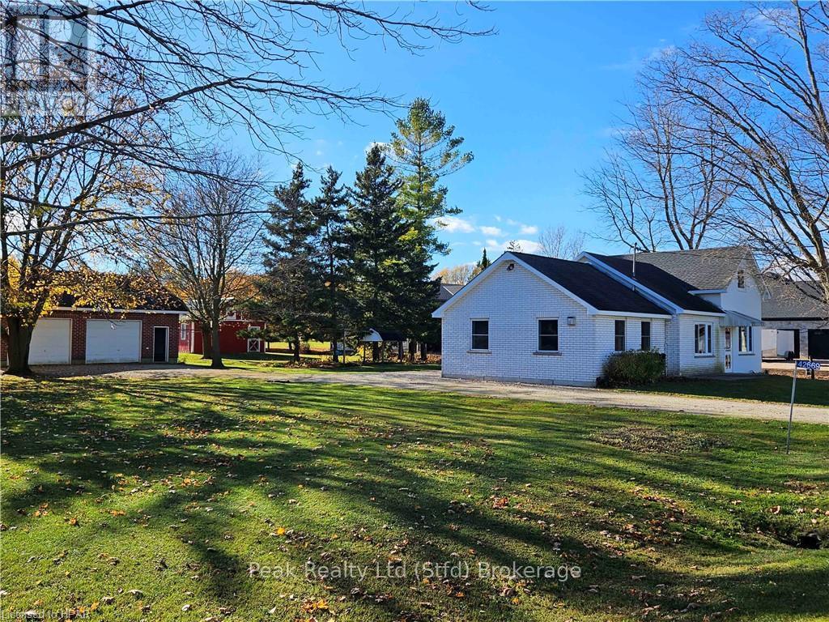Listings
793 Bryans Drive
Huron East, Ontario
Welcome to your dream home! This brand-new modern 2-storey home seamlessly blends style and functionality, offering a thoughtfully designed layout perfect for everyday living and entertaining. As you step inside, you’re greeted by a spacious and inviting front foyer, a convenient two-piece bathroom caters to guests, while the hallway leads into an open-concept space that combines the kitchen, dining room, and living room. The kitchen is a chef’s delight, featuring a large walk-in pantry with built-in shelves for all your storage needs. Adjacent to the kitchen, you’ll find a laundry room and a well-planned mudroom that provides direct access to the attached garage. Upstairs, the home features four bedrooms, offering plenty of space for family or guests. One of the bedrooms stands out as a private retreat, complete with its own luxurious five-piece ensuite, including a tub, double sinks, and a separate shower, as well as a large walk-in closet for all your storage needs. The remaining three bedrooms are well-appointed and share access to a four-piece bathroom. The basement is a blank canvas, awaiting your personal touch. Whether you envision a home theater, gym, or additional living space, the possibilities are endless. With its modern design, practical layout, and premium finishes, this home offers the perfect balance. Don’t miss your chance to make it your own, book a showing today!! (id:51300)
Royal LePage Don Hamilton Real Estate
71658 Old Cedar Bank Lane
Bluewater, Ontario
Introducing a stunning, newly renovated, 4 season home, that has two beach access\r\npoints only steps away. This home is second row from the lake and only 5 minutes\r\nto Grand Bend and 15 minutes to Bayfield. It sits on a large double lot at 130ft x\r\n125ft. Over the last year, this home has been renovated with modern finishes and\r\nopen concept living, including engineered hardwood floors, a new kitchen with\r\nquartz counter tops, an island with contrasting cabinets to elevate the space,\r\nupdated bathrooms, as well as a fresh coat of paint and new light fixtures\r\nthroughout. With 3 bedrooms + a den there is plenty of space for your family. The main floor has 3 bedrooms, a 4 piece bathroom and an abundance of\r\nwindows to invite the natural light to fill the main floor. Walk out of the living\r\nroom and onto your front deck to enjoy the evening sun, or to your back patio\r\nthrough the kitchen for the morning sun. This bungalow offers a fully finished\r\nbasement with a den which would be perfect for a home gym, an additional family\r\nroom and 3 piece bathroom with laundry. The furnace, A/C and heat pump were\r\nupdated in 2023. Step outside and find the perfect backyard retreat with a new\r\npatio, mature trees, a fully renovated bunkie that is the ideal work from home\r\nspace, and a new fire pit area. Fibre optics. Year round living. (id:51300)
RE/MAX Reliable Realty Inc
500218 Grey Road 12
West Grey, Ontario
This freshly painted 1.5-storey century home offers approximately 1,400 sq. ft. of living space and an ideal location within walking distance to downtown Markdale, including the new hospital and a new elementary school currently under construction. Featuring 3 bedrooms and 1.5 bathrooms, the home includes a large eat-in kitchen, perfect for family meals and entertaining. The generous 0.38-acre lot has a fully fenced yard, an outdoor storage shed, and a charming chicken coop for those interested in backyard homesteading. This move-in-ready property also boasts proximity to recreational hotspots: it's just 20 minutes to the scenic Beaver Valley, 15 minutes to beautiful Lake Eugenia, and 35 minutes to Collingwood for all-season activities. Owen Sound is only 30 minutes away, while Toronto is an easy 1.5-hour drive, making this home a rare blend of small-town charm with accessibility to major destinations and year-round adventures. (id:51300)
Century 21 In-Studio Realty Inc.
7262 Sideroad 15
Moorefield, Ontario
Welcome to Stone Haven Falls. Set on 45 acres of breathtaking landscape, this custom residence expertly combines the grace of English and French country architecture with modern luxury. Encompassing over 6,000 square feet of living space, this remarkable estate offers a perfect fusion of natural beauty and world-class amenities, providing an unmatched living experience. This grand home features 11-foot coffered ceilings with fiber optic lighting, expansive windows, and a seamless flow between rooms. With 5 fireplaces, a whole-home sound system, and 3 luxurious bedroom suites, every detail has been designed for both comfort and sophistication. The gourmet kitchen boasts top-tier appliances and a large breakfast room with a wood burning fireplace, perfect for family gatherings. Entertainment is a priority at Stone Haven Falls. With 10ft ceilings on the lower level, enjoy a home theater designed for nine, a temperature-controlled wine room/humidor, a pub-style bar with billiards area, home gym and an indoor lap pool! The multiple walkouts open to awe-inspiring panoramas and views like no other. This estate includes a separate Coach House with a private apartment, 3-bay garage, and basement, offering both space and privacy for guests or Nanny. Equestrian facilities include a 60x60 riding arena, barn with up to 8 stalls, high-tensile fencing (2023), 15-20 acres of grass and field for horses and working land, perfect for horse lovers. Enjoy the tranquil beauty of two spring-fed ponds, stocked with trout, and a private beach. A striking 20-foot black armor stone waterfall adds a dramatic focal point, creating a serene atmosphere throughout the estate. Stone Haven Falls offers a rare opportunity to own a property that seamlessly blends privacy with refined living. Experience a lifestyle built on comfort and elegance, where every detail has been thoughtfully crafted to create a truly exceptional home. (id:51300)
Chestnut Park Realty Southwestern Ontario Ltd.
9 John Street
Milverton, Ontario
Discover the charm and convenience of 9 John St, Milverton, a beautifully updated 3-bedroom, 1.5-bathroom home that’s ready to welcome you. Situated on a spacious, meticulously landscaped lot, this property offers plenty of room for outdoor fun, gardening, and relaxation. Step inside to a thoughtfully designed main floor featuring a stunning remodeled country-style kitchen and a bright, open-concept living area with new flooring throughout. The primary bedroom is a standout, with double French doors that open to a large wooden deck—your personal retreat. Two additional well-sized bedrooms and a stylishly updated bathroom complete the main floor. The basement, with its separate entrance, presents excellent potential for an in-law suite or versatile living space. Upstairs, the second level awaits your finishing touches, with room to add up to two more bedrooms. Recent updates include new basement windows, updated light fixtures, and a new fence, ensuring modern comfort and functionality. This home blends timeless character with contemporary upgrades to create a truly unique living experience. Don’t miss your chance to call 9 John St your own—schedule a viewing today! (id:51300)
Kindred Homes Realty Inc.
7262 Sideroad 15
Moorefield, Ontario
Welcome to Stone Haven Falls. Set on 45 acres of breathtaking landscape, this custom residence expertly combines the grace of English and French country architecture with modern luxury. Encompassing over 6,000 square feet of living space, this remarkable estate offers a perfect fusion of natural beauty and world-class amenities, providing an unmatched living experience. This grand home features 11-foot coffered ceilings with fiber optic lighting, expansive windows, and a seamless flow between rooms. With 5 fireplaces, a whole-home sound system, and 3 luxurious bedroom suites, every detail has been designed for both comfort and sophistication. The gourmet kitchen boasts top-tier appliances and a large breakfast room with a wood burning fireplace, perfect for family gatherings. Entertainment is a priority at Stone Haven Falls. With 10ft ceilings on the lower level, enjoy a home theater designed for nine, a temperature-controlled wine room/humidor, a pub-style bar with billiards area, home gym and an indoor lap pool! The multiple walkouts open to awe-inspiring panoramas and views like no other. This estate includes a separate Coach House with a private apartment, 3-bay garage, and basement, offering both space and privacy for guests or Nanny. Equestrian facilities include a 60x60 riding arena, barn with up to 8 stalls, high-tensile fencing (2023), 15-20 acres of grass and field for horses and working land, perfect for horse lovers. Enjoy the tranquil beauty of two spring-fed ponds, stocked with trout, and a private beach. A striking 20-foot black armor stone waterfall adds a dramatic focal point, creating a serene atmosphere throughout the estate. Stone Haven Falls offers a rare opportunity to own a property that seamlessly blends privacy with refined living. Experience a lifestyle built on comfort and elegance, where every detail has been thoughtfully crafted to create a truly exceptional home. (id:51300)
Chestnut Park Realty Southwestern Ontario Ltd.
4921 Ninth Line
Erin, Ontario
Absolute Showstopper !! Gorgeous 3+2 Bdrm Side Split Home With 3.3 Acres Of Prime Land On The Erin/Halton Border, This Home Has Been Completely Updated From Head To Toe With No Expense Spared New Eat In Kitchen W/ S.S Appliances, Cortez Counters, Center Island W/ Breakfast Bar, Bright Open Concept Living Rm W/ Lrg Windows & Gas Fireplace, Elegant Dining Rm Waiting To Entertain Your Friends & Family! Luxurious Master Bdrm Complete W/ Custom Walk-In Closet, 5 Pc Ensuite , Soaker Tub, Glass Enclosed Shower, Double Vanity, Spacious Bdrms W/ Closests, Lrg Windows, Finished Basement W/ 2 Lrg Bdrms, 3 pc Washroom W/ Heated Flr, Cold Rm, Extra Wide Walk Up Entrance, Inground Pool Overlooking Backyard, Large Open Grass Area, W/ Mature Trees/Bush For Privacy, Home Setback From Road Very Private Ample Parking Area For All Your Vehicles & Toys. Thousands & Thousands Spent On This Home With Only The Top Finishes, True Pride Of Ownership, Move In Ready Home.15 Mins To Georgetown & 10 min To Erin. **** EXTRAS **** Windows Doors 2019, Roof 2022, Furnace 2021, Basement Updated 2021, Main Flr Updated 2020, Pool Line 2019, Pool Pump 2023, Garage Flr Epoxy 2022, Spray Foam Bsmt, Security Cameras, Waterproofed 2021. Bell FIBE Internet ( Ultra High Speed ) (id:51300)
RE/MAX West Realty Inc.
177 Werry Avenue
Southgate, Ontario
***Fabulous 2-Story Detached Home With Property Features 4 Bedrooms and 3.5 Washrooms. This House Has An Impressive Layout, Well Maintained Home In A Quiet Family Neighborhood With Large Kitchen, few minutes to Schools & ***2 Parking Spots In The Garage And 2 On Driveway. This Home Is Only 4 Years Old For Your Family To Enjoy. Close To All Amenities, Schools, Churches, And Access To Highway 10 (id:51300)
Century 21 Leading Edge Realty Inc.
302 - 99b Farley Road
Centre Wellington, Ontario
A lifestyle of luxury and convenience awaits, welcome to 99B Farley Road. Newly built by renownedlocal builder, James Keating Construction, the Scarlet model is a 2 bedroom, 2 bath suite. Enjoy openconcept living from the kitchen to the living/dining area all the way out to your large balcony. TheGourmet kitchen features quartz countertops, stainless steel appliances and large island. The primarybedroom includes a private 3 piece ensuite and walk-in-closet. The spacious second bedroom could alsoflex as a home office or gym. Convenient 2 piece bath with laundry completes this beautiful suite. Dontforget the energy efficient geothermal heating and cooling technology and beautiful luxury vinyl plankthroughout. Minutes to parks, schools, hospital, trails, restaurants, and all the fine amenities Fergus and Elora have to offer! (id:51300)
Keller Williams Home Group Realty
209 Hume Road
Puslinch, Ontario
5-bdrm estate on 1.4-acre lot W/backyard oasis nestled amidst mature trees! The winding tree-lined driveway reveals stately stone bungaloft W/oversized garage W/car lift to accommodate 4 cars & landscaped grounds. Grand 2-story foyer welcomes you to spectacular great room W/bamboo hardwood, vaulted ceilings & wall of windows. Floor-to-ceiling stone fireplace adds touch of warmth. Custom kitchen W/top-tier appliances, granite countertops & high-end cabinetry W/glass accents. Massive island invites casual dining & complemented by luxurious conveniences such as pot filler, W/I pantry with B/I beverage fridge & wine racks. Adjacent to kitchen is sun-drenched reading nook W/beautiful views. Dining room W/bamboo hardwood, elegant lighting & expansive window. Primary suite W/bamboo hardwood & floor-to-ceiling stone fireplace. Dbl doors open to dressing room W/custom B/Is. Spa-like ensuite W/soaker tub, glass shower & expansive dbl sink vanity W/quartz counters. There is a private balcony overlooking the pool! There are 2 add'l main-floor bdrms each W/private ensuites & W/I closets. The bonus 700sqft + loft W/vaulted ceilings offers versatile space for an office, playroom or movie room all supported by Fiber Optic High-Speed Internet. B/I speakers throughout main floor & outside. Renovated W/O bsmt W/huge rec area, engineered hardwood, secondary full kitchen W/quartz counters & breakfast bar ideal for casual dining. There is a workout room, 2 bdrms & bathroom. This space is set up for in-law suite making it ideal for multi-generational families! Unwind on terrace W/glass railings for unobstructed views of saltwater pool & forest beyond. Descend the spiral staircase to patio offering sunlit areas & shaded retreats. Saltwater pool W/stone waterfall becomes centre piece for entertainment. Generator offers peace of mind guaranteeing power during any outages. Mins from South-End Guelph amenities, 15-min to 401, 30-min to Mississauga, 1hr to Toronto & 40-min to Toronto Airport (id:51300)
RE/MAX Real Estate Centre Inc.
209 Hume Road
Puslinch, Ontario
5-bdrm estate on 1.4-acre lot W/backyard oasis nestled amidst mature trees! The winding tree-lined driveway reveals stately stone bungaloft W/oversized garage W/car lift to accommodate 4 cars & landscaped grounds. Grand 2-story foyer welcomes you to spectacular great room W/bamboo hardwood, vaulted ceilings & wall of windows. Floor-to-ceiling stone fireplace adds touch of warmth. Custom kitchen W/top-tier appliances, granite countertops & high-end cabinetry W/glass accents. Massive island invites casual dining & complemented by luxurious conveniences such as pot filler, W/I pantry with B/I beverage fridge & wine racks. Adjacent to kitchen is sun-drenched reading nook W/beautiful views. Dining room W/bamboo hardwood, elegant lighting & expansive window. Primary suite W/bamboo hardwood & floor-to-ceiling stone fireplace. Dbl doors open to dressing room W/custom B/Is. Spa-like ensuite W/soaker tub, glass shower & expansive dbl sink vanity W/quartz counters. There is a private balcony overlooking the pool! There are 2 add'l main-floor bdrms each W/private ensuites & W/I closets. The bonus 700sqft + loft W/vaulted ceilings offers versatile space for an office, playroom or movie room all supported by Fiber Optic High-Speed Internet. B/I speakers throughout main floor & outside. Renovated W/O bsmt W/huge rec area, engineered hardwood, secondary full kitchen W/quartz counters & breakfast bar ideal for casual dining. There is a workout room, 2 bdrms & bathroom. This space is set up for in-law suite making it ideal for multi-generational families! Unwind on terrace W/glass railings for unobstructed views of saltwater pool & forest beyond. Descend the spiral staircase to patio offering sunlit areas & shaded retreats. Saltwater pool W/stone waterfall becomes centre piece for entertainment. Generator offers peace of mind guaranteeing power during any outages. Mins from South-End Guelph amenities, 15-min to 401, 30-min to Mississauga, 1hr to Toronto & 40-min to Toronto Airport (id:51300)
RE/MAX Real Estate Centre Inc
42669 Graham Road
Huron East, Ontario
**Rural Family Living, with Income Potential**\r\nWelcome to 42669 Graham Rd., Rural Community Living in Brussels, Ontario. The 4.1 acre lot is situated on a quiet cul-de-sac, that provides access from both Graham Rd. & Bolton Rd. There is also investment opportunity by severing a number of lots, Buyers agent to verify.\r\nThe 1 1/2 story 1742 sqft. brick house offers 3-bedrooms, 2-bathrooms, with open concept Kitchen/Dining for comfortable living space for families of all sizes. The large Family Rm. with gas fireplace & loft area, could easily be converted into a main floor In-law suite. \r\nThe primary bedroom with 4-pc ensuite is thoughtfully situated on the main floor, \r\nThe rest of the main floor offers Living Rm. with a Gas fireplace, 4-pc bath and the convenience of main floor laundry, with 2-more bedrooms upstairs.\r\nOutside storage is not a problem with, 2-car garage 28'x32' detached, insulated with hydro, barn 22'x24' insulated with hydro, providing ample storage, And a garden shed 15'x10' for your outdoor equipment.\r\nBrussel, is family-friendly community, makes it an ideal place to call home. Whether you're looking for quiet rural family lifestyle or a development project, this property offers endless possibilities. \r\nCall today for more details. (id:51300)
Peak Realty Ltd

