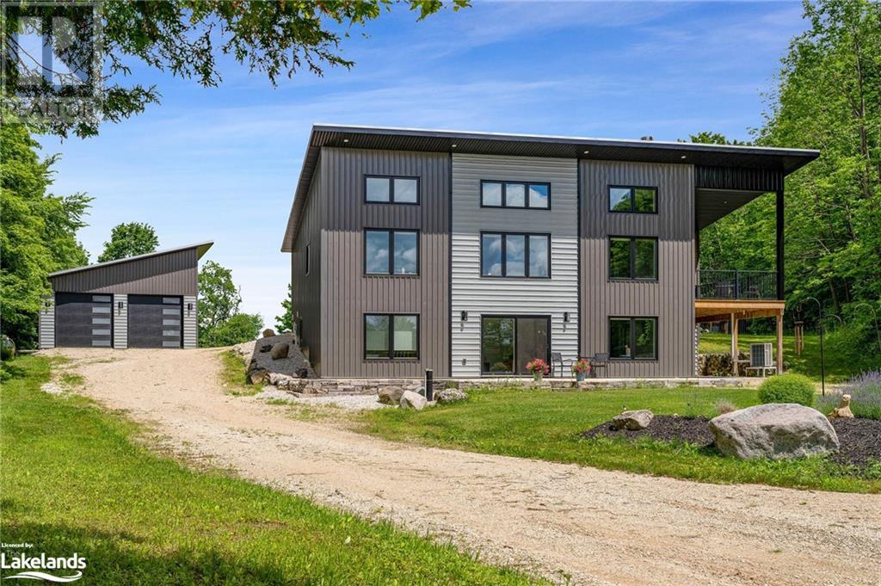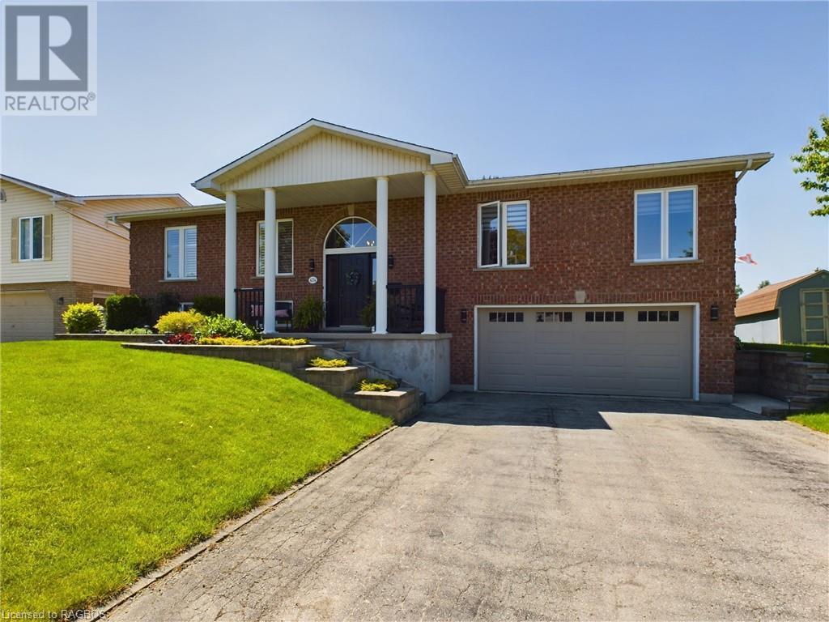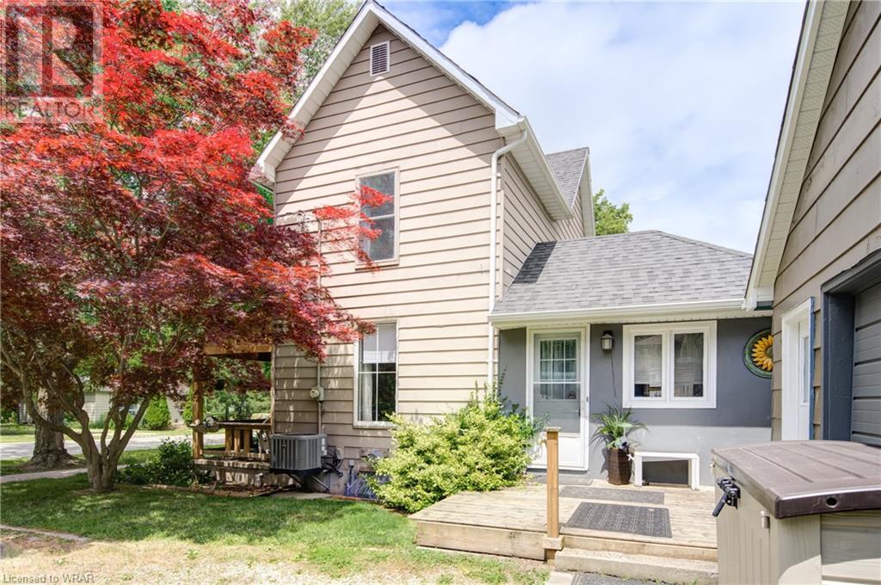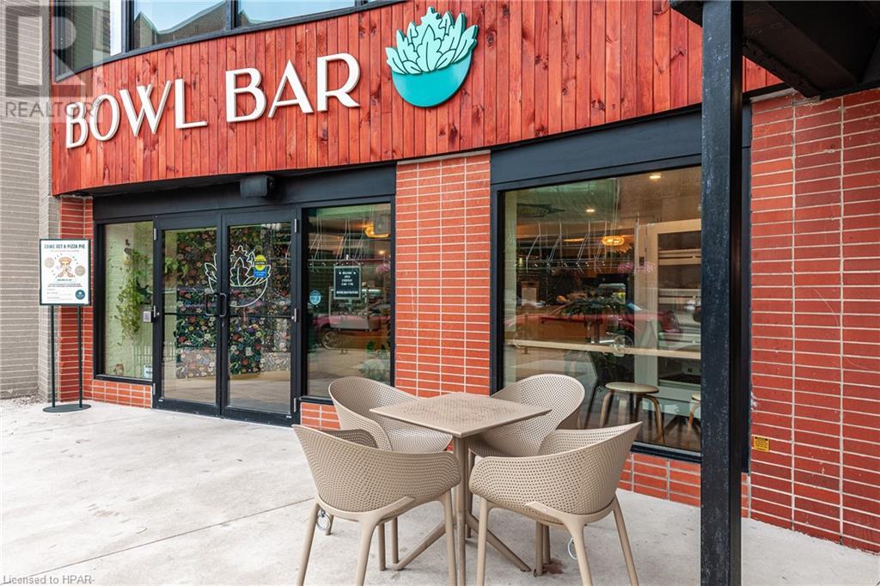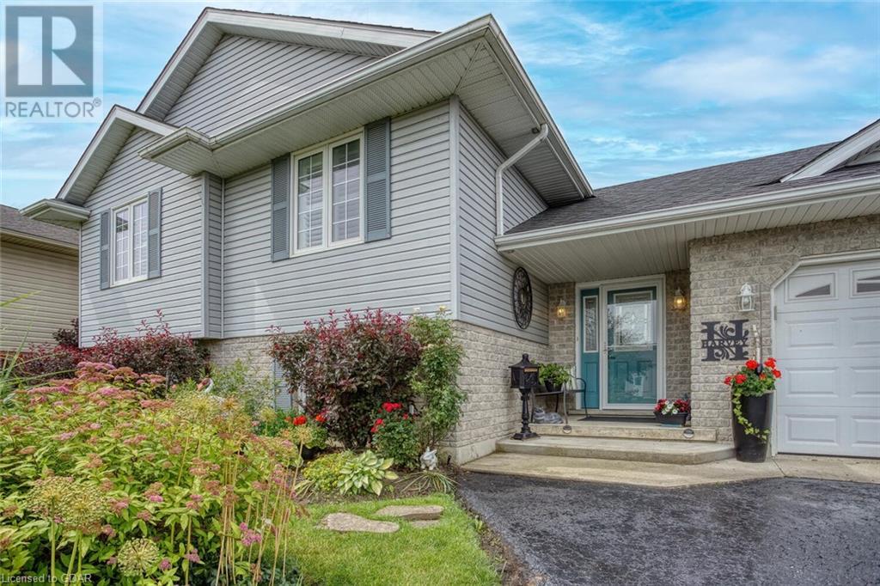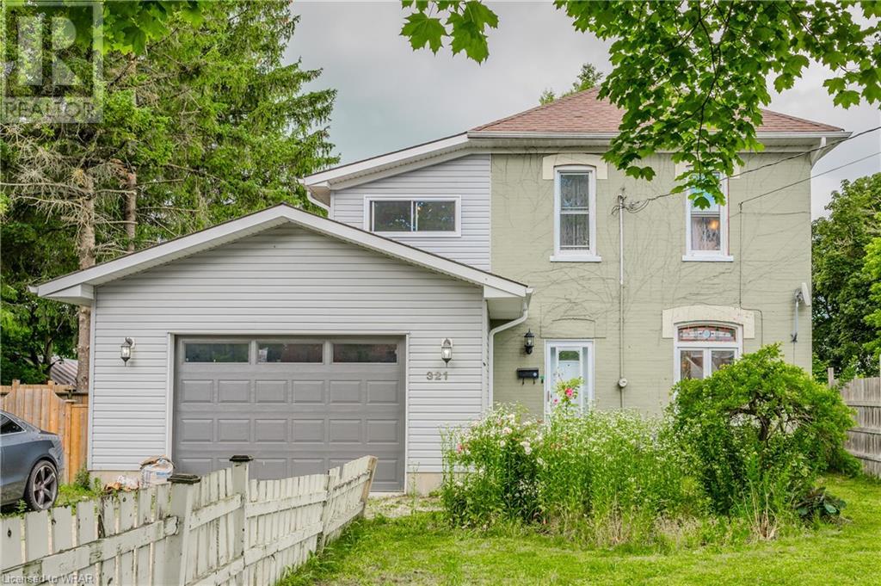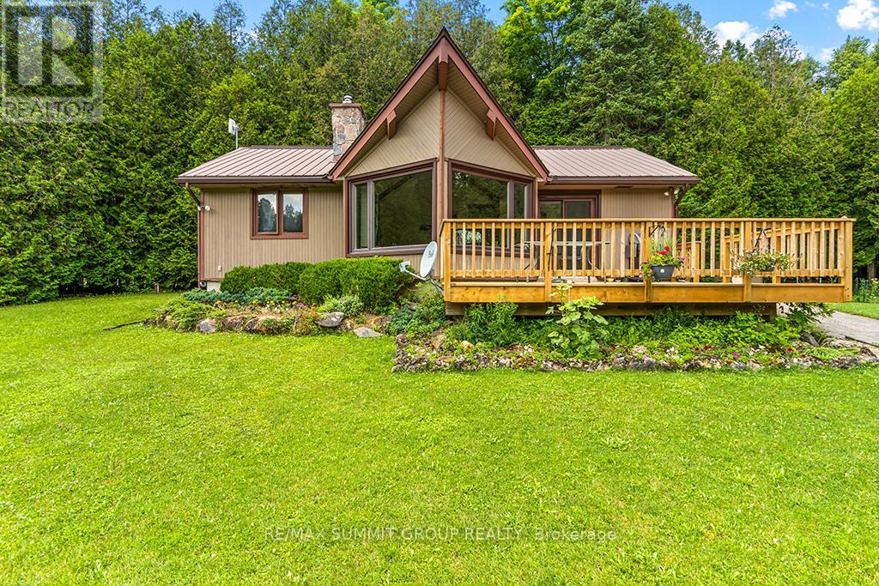Listings
423676 Concession 6
West Grey, Ontario
Escape to your own private paradise situated between the Rocky Saugeen and the Saugeen rivers! This carefully restored century farmhouse is a rare gem nestled on 13.6 acres of stunning natural beauty, complete with forest trails, a spring-fed pond, & fields of wildflowers. The charm of this 1.5 story home is matched only by its modern amenities and thoughtful renovations. The light-filled main floor boasts an inviting open concept layout, seamlessly connecting the kitchen, living room, & dining area, perfect for entertaining guests or simply enjoying family time. The main level also features the primary bedroom and a 4-piece bathroom. Venture upstairs to discover 2 additional bedrooms & another beautifully appointed 4-piece bathroom, complete with a clawfoot soaker tub, offering a peaceful retreat at the end of the day. No detail has been overlooked in the renovation of this home, with updates including a top-of- the-line Mitsubishi heat pump for year-round comfort, custom wide-plank white oak flooring, newly installed windows (2023), & updated electrical and plumbing systems, ensuring both energy-efficiency and comfort for years to come. Additional features such as a separate generator panel, a bright and airy walk-out basement, new eaves and downspouts (2022) further enhance the functionality and appeal of this exquisite property. Stroll down from the house to a two-story workshop/studio space, with a WETT certified Selkirk chimney. Further from the home is a small barn perfect for the family goats, while the surrounding white pine, cedar and wetland offer endless opportunities for hiking, and exploring nature. Take advantage of the Managed Forest Tax Incentive Program (buyer to do due diligence). Indulge in the serenity of your own private oasis as you soak in the view from the decks overlooking the pond & rolling landscape. Listen to the birds, sit under a canopy of stars or be the first one up to watch the morning sunrise. Your magical & private haven is here. (id:51300)
Century 21 In-Studio Realty Inc.
420 Lambton Street E
Durham, Ontario
A neat and tidy 2-bedroom bungalow with 2 full bathrooms is now ready for a new owner! Main floor laundry. Full basement with a recreation room that has a gas fireplace. Central air and a natural gas furnace installed in 2016. Nice back yard with no immediate rear neighbours and there are three sheds for your storage needs. Call your REALTOR® today to book yourself a personal showing. (id:51300)
Century 21 Heritage House Ltd.
121 Parkside Drive W
Fergus, Ontario
This 3-bedroom, 3-bathroom home is perfect for a summer retreat. The meticulously designed yard includes an inground pool with a diving board, making it the ideal gathering spot for the season. Surrounding the pool are beautiful gardens and water features, creating a tranquil atmosphere for relaxation. The yard also offers designated areas for both pets and children to play, along with a covered patio area. This ensures that the entire family can enjoy days filled with fun and enjoyment. Additionally, the yard backs onto a quiet community, providing a private oasis without any neighbors overlooking. The house itself boasts several key features, such as a roof that was replaced in 2023, windows that allow ample natural light, and an extra wide front door. With these major updates already taken care of, there is minimal work required before moving in. You can personalize the space with your own décor and style. The primary bedroom includes a private ensuite with a soaker tub and separate glass shower, a walk-in closet, and a large window overlooking the pool. Two additional bedrooms and a main bathroom complete the top floor. If you need more space, the finished basement offers a generous rec room and a bonus room that can be used for guest accommodations, music, or a home office. This home truly has everything your family needs for a comfortable and enjoyable lifestyle. Additional updates: Kitchen counters, backsplash, appliances and lighting 2017,carpet on stairs and landing 2020, pool liner 2018, pool filter 2022, pool heater and pump 2019, new shed 2018, windows and extra wide front door 2021. (id:51300)
Royal LePage Royal City Realty Brokerage
384317 Concession Road 4
Priceville, Ontario
Welcome to your dream home, an ENERGY STAR® Certified property nestled on 5.53 acres of serene rural land, completed in 2019. This meticulously designed home offers 1,630 square feet of modern living space on the main level, featuring 2 spacious bedrooms and 2 full bathrooms. Step inside and be captivated by the modern elegance of polished concrete floors, equipped with radiant in-floor heating throughout both levels, ensuring comfort and efficiency year-round. The open-concept design of the kitchen, living, and dining areas boasts soaring 14-foot ceilings, creating a grand and airy atmosphere.The heart of the home is the cozy living area, where a wood stove adds warmth and charm, making it the perfect spot for relaxation and gatherings. The kitchen is a chef's delight, seamlessly blending style and functionality to meet all your culinary needs. On the Lower Level Walk-out you'll find a living room, 1 full bathroom. Outside, the expansive 5.53 acres provide ample space for outdoor activities, gardening, and enjoying the natural beauty of the countryside. Brand new bunkie with wood stove is being completed as we speak. Whether you're looking for a peaceful retreat or a place to entertain family and friends, this property offers endless possibilities. Don't miss the opportunity to own this exceptional energy-efficient home that combines modern luxury with rural tranquility. 10min to Markdale or Flesherton, 18min to Beaver Valley Ski Club or Lake Eugenia, 35min to Meaford or Owen Sound, and 45min to Blue Mountain Resort. 1hr 30min to Pearson International Airport. Schedule your viewing today and experience the perfect blend of comfort, style, and sustainability. (id:51300)
Chestnut Park Real Estate Limited (Collingwood) Brokerage
474 Grandview Drive
Wingham, Ontario
Welcome to 474 Grandview Drive, Wingham, a stunning raised bungalow in the heart of Wingham's most desirable neighborhood! This beautifully updated home boasts a charming front porch with elegant white pillars, a double-wide asphalt driveway, and a spacious 1.5-car garage perfect for parking and storage. As you step inside, you'll be impressed by the sleek laminate hardwood floors that flow throughout the main floor, creating a sense of warmth and sophistication. The stylish Dungannon Kitchen is a true showstopper, featuring solid wood cabinets, stainless steel appliances, and ample counter space for cooking and entertaining. The main floor features a four-piece bathroom and four spacious bedrooms, each with ample closets and plenty of natural light. The luxurious primary bedroom is a true retreat, complete with a double closet, three-piece ensuite bathroom with a walk-in tile shower, and walk-out access to the expansive deck and above-ground pool - perfect for soaking up the sun or enjoying a relaxing evening under the stars. The basement offers a cozy rec room with a natural gas fireplace, perfect for family movie nights or game days. The versatile extra room is ideal for a home gym, toy room, or fifth bedroom, and features additional soundproofing in the ceiling for added privacy. The basement also includes a two-piece bathroom, office space, storage room, and direct access to the garage for added convenience. Throughout the home, you'll appreciate the attention to detail and quality finishes, including updated lighting and natural gas heating and central air conditioning for year-round comfort. The expansive deck and above-ground pool offer the perfect setting for outdoor entertaining and relaxation, making this exceptional property the ultimate blend of style, functionality, and outdoor living. Perfect for growing families, this stunning home has it all! (id:51300)
Royal LePage Exchange Realty Co. Brokerage (Kin)
Lt 18 Gold Street
Dundalk, Ontario
Vacant Lot On Dead End Street. Zoning Application Applied For. (id:51300)
Royal LePage Rcr Realty
Lt 17 Gold Street
Dundalk, Ontario
Vacant Lot On Dead End Street. Zoning Application Applied For. (id:51300)
Royal LePage Rcr Realty
272 Station Street
Parkhill, Ontario
Discover the allure of this charming 2-story, 3 bedroom, 1.5 bathroom home nestled in the heart of Parkhill. Boasting a character that only comes with age, this residence exudes warmth and history, complemented by modern updates that blend seamlessly with its traditional charm. Upon entering, you will be greeted by a cozy atmosphere that invites you to explore further. The main floor features a well-appointed kitchen, ideal for culinary adventures, a dining area perfect for family gatherings, and a comfortable living room for relaxing evenings. Upstairs, three bedrooms offer comfort and privacy, while the full bath provides convenience. Each room is filled with natural light, enhancing the home's welcoming ambiance. Outside, a detached 2 car garage provides ample space for vehicles and storage, while the expansive yard offers endless possibilities for outdoor activities and gardening a true haven for children and pets alike. Located within walking distance to downtown Parkhill, you will enjoy the convenience of local shops, cafes, and community events. For those seeking a beach getaway, Grand Bend is just a short drive away, offering sun-soaked and memorable family outings. This home is more than just a residence; its a lifestyle, a perfect fit for a younger family looking to create lasting memories in a community filled with charm and opportunity. Don't miss your chance to own this piece of Parkhill's history. Schedule your private showing today and envision the endless possibilities. (id:51300)
RE/MAX Twin City Realty Inc. Brokerage-2
RE/MAX Twin City Realty Inc.
145 Ontario Street Unit# 1
Stratford, Ontario
Investors and entrepreneurs looking for the opportunity to own a new successful turnkey business? Consider The Bowl Bar, located in the heart of Stratford. The Bowl Bar has quickly become a favorite among locals and visitors alike for its vibrant and delicious healthy food offerings. Since its opening in the spring of 2022, The Bowl Bar has established itself as a cornerstone of the community, offering a fresh and light dining experience. Upon entering The Bowl Bar, you will be greeted with an easy-to-read digital menu and a variety of delicious food options that cater to diverse tastes and preferences. The restaurant's interior design reflects a commitment to wellness and mindful living, with every element meticulously curated to enhance your dining experience. Whether you choose to dine indoors in the inviting ambiance or opt for an al fresco experience on the charming patio area, you are sure to be enveloped in a sense of tranquility and well-being. The Bowl Bar's success is fueled by the increasing demand for healthier dining options. Their carefully crafted menu strikes the perfect balance between health and flavor, offering nourishing bowls and refreshing salads that will delight even the most discerning food enthusiasts. Situated adjacent to one of Ontario's most iconic independent cafes, The Bowl Bar benefits from a prime location that ensures a steady stream of foot traffic, enhancing its prestige within the business community. The symbiotic relationship between the two establishments contributes to the overall vibrancy of the area. If you are considering investing in a successful turnkey food business and restaurant that is already thriving and poised for growth, The Bowl Bar presents an attractive opportunity for entrepreneurs and investors alike. Call for more information to further evaluate this promising venture (id:51300)
Royal LePage Hiller Realty Brokerage
163 Povey Road
Centre Wellington (Fergus), Ontario
Beautiful Brand New Detached Home in Beautiful Fergus. 1850 sq ft , Four bedrooms and three washrooms. Ideal for family or couple , Not too big and neither too small. Double car garage and great layout.Entire house for rent including unfinished basement. This modern home has an open concept Family , Dining and Kitchen area with a Walk out to a huge Private backyard . Bright & spacious kitchen with Stainless Steel Appliances ( Already installed ) . Upstairs you have 4 spacious bedrooms and Two full bathrooms and Laundry ( Washer / Dryer already installed ). Primary bedroom with 4pc Ensuite. Grass and Driveway already done . 5 min drive to all amenities like Freshco, Walmart, Homehardware, Canadian Tire, Major fast food chains, New Hospital and dine-in to Downtown Fergus with great Restaurants. (id:51300)
Homelife Superstars Real Estate Limited
116 Seneca Street
Point Clark, Ontario
Three season cottage that has ample room for all your family with 3 bedrooms, 4 pc Bath, large family room and as a bonus you also can enjoy a 19 x 10 Sunroom. This property boasts privacy, a 12 x 16 detached garage for all your storage needs, and 2 decks or patio's so you can sit out and enjoy your morning coffee or nightly glass of wine. As an added bonus this property comes almost completely furnished so pack your bags and enjoy the cottage lifestyle!! Leisurely 15 min walk will take you to a nice sand beach, Historic Lighthouse and boat launch to enjoy your Summer!! (id:51300)
RE/MAX Land Exchange Ltd Brokerage (Pc)
209 Byeland Drive
Mount Forest, Ontario
This recently updated nice clean move in ready 3 bedroom brick bungalow is located in a quiet area in Mount Forest, within walking distance of Wellington Heights Secondary School as well as close to downtown shopping etc. Recent improvements in 2022 include new flooring throughout, new windows, kitchen cabinetry, stainless steel kitchen appliances, washer and dryer, a/c unit, electrical panel and wiring, light fixtures, bathroom renovation, fresh paint throughout and more. The basement has great potential to be finished to your own taste and design, or a possible in-law or rental suite . This home must be seen, great value, call now to book your showing! *Some photos have been virtually staged. (id:51300)
Keller Williams Home Group Realty
215 Kenzie Road
Mount Forest, Ontario
This Amazing well cared for home was a Custom Built by the original owner. Location! Location! is still the deciding factor when viewing this home. Located on a quiet , family oriented crescent that shows that neighbors all take Pride and Care in their homes. Entering this home you will find a spacious entrance foyer with full length Garden Terrace doors that allow you to venture out to your very private fully fenced back yard with very evident loving landscaping. The home is proudly presenting an open concept main floor kitchen, island, dinette and Great Room with Vaulted Ceiling. Well cared for home by present owners that they have a tastefully decor to be proud of and you will confirm it is in MOVE-IN CONDITION (id:51300)
Coldwell Banker Neumann Real Estate Brokerage
385073 4th Concession A
Grey Highlands, Ontario
Discover an exceptional 99.6-acre luxury farm estate, where every detail speaks of craftsmanship & thoughtful design. This impressive property boasts a magnificent post and beam house meticulously crafted by Yankee Barn Homes, drawing inspiration from Ina Garten's renowned kitchen design. The main floor captivates with a soaring two-storey douglas fir post & beam kitchen & dining area, featuring a Rumford design wood-burning fireplace. Seamlessly integrated, the open-concept living room offers views from every window, bathing the space in natural light. Step into the inviting front foyer leading to a 2-piece bath & main floor laundry, perfectly situated before the att'd triple+ car garage. The primary bedrm suite on the main floor ensures comfort & convenience for single-floor living. Upstairs, you'll find a bedrm with ensuite bath & a bunk rm and a full bath. A loft space overlooks the kitchen, perfect for a TV area complemented by adorable storage spaces that double as playfort for children. A 4th bedrm & full bath, family room equipped with a TV projector & screen, along with a kitchenette, makes this level perfect for multi-generational living. The lower level walkout features a bar, rec room, full bath, 5th bedrm, 2nd laundry rm & a cold cellar for your favourite beverages. Outside, an inground saltwater pool installed by Dream Pools in Oakville invites outdoor gatherings. The property includes a det'd garage for addt'l storage, alongside a bank barn in good condition. The expansive grounds encompass beautiful farmland with nearly 60 acres of workable land, a 5-acre natural pond, & a creek flowing into a 1/3-acre fishing pond. A 20-acre hardwood bush adds to the property's charm & versatility. This extraordinary estate is an ideal setting for entertaining family and friends & offers the perfect opportunity to operate as a private retreat. Experience the epitome of luxury country living in this meticulously designed & thoughtfully appointed farm property. **** EXTRAS **** All showings must be booked via Broker Bay MLS# 40605659 (id:51300)
RE/MAX Summit Group Realty
321 John Street
Mount Forest, Ontario
Welcome to 321 John Street in Mount Forest Ontario. As you enter this perfect family home, you'll be greeted by a beautifully renovated kitchen that flows seamlessly into an open concept dining room. This setup is perfect for family meals and entertaining guests, creating a warm and inviting atmosphere. Next, you'll find the cozy yet spacious living room, ideal for catching up with friends or enjoying quality family time. The main floor has even more to offer, including one bedroom, plenty of storage closets, and a kids toy room facing the backyard. The second floor continues to impress with two additional bedrooms, one bathroom, an office, and a primary bedroom with an ensuite. Outside, the property offers generous backyard space ideal for outdoor activities, gardening, or simple relaxing. Also has a deck perfect for enjoying relaxing evenings and entertaining guests. Mount Forest is a charming town that provides everything you could possibly need, including gas stations, grocery stores, schools, and a hospital. The town also boasts the Mount Forest Saugeen Trail, a serene walking trail perfect for outdoor enthusiasts looking to explore and enjoy nature in peace and quiet. Come visit 321 John Street and experience all that this wonderful family home in Mount Forest has to offer. From its beautifully renovated features to its spacious and inviting exterior, this home is ready to welcome you. (id:51300)
Real Broker Ontario Ltd.
629 Yonge Street S
Walkerton, Ontario
Welcome to this original farmhouse, built in the mid-1850s. The home retains its historic character with original woodwork, banister, and some flooring, beautifully complementing the many modern improvements. This spacious 4-bedroom home features a new gas furnace (2024), updated A/C, wiring, plumbing, insulation, and a durable steel roof. Enjoy cozy evenings in the great room with a gas fireplace, host dinners in the formal dining room with a bay window, and relax in the modern bathrooms, all ready for you to move in and enjoy. As an added bonus, the property includes a large shop with 2 bay doors and an upper loft area, perfect for various uses. (id:51300)
Exp Realty
113 Meadowview Lane
Listowel, Ontario
Discover the serenity of this quiet 55+ community. Embrace the ambience of this peaceful modular home situated on the dead end street of Meadowview Lane. This two bedroom, two bathroom home offers the perfect blend of indoor and outdoor living space with seamless access to the deck from the large open concept kitchen, and dining area. The deep lot has a large patio, gazebo area, and outdoor shed. Entertain in style in your spacious open concept living, dining and and kitchen area that seamlessly flow together making family meals or dinner parties a breeze. Experience the convenience of community living with access to the clubhouse, ideal for social gatherings and activities. With street maintenance, water/sewer, and garbage pick up included in the lease fee, every aspect of your life style is taken care of. (id:51300)
Kempston & Werth Realty Ltd.
Lot 31 8th Concession B
Grey Highlands, Ontario
Discover the perfect spot for your dream home or cottage retreat on this serene, almost 1-acre building lot. Nestled in a peaceful country setting, this lot offers a harmonious blend of natural beauty and outdoor recreation. Ideally situated in between Singhampton and Feversham, this property has a private trail perfect for exploring. Tap into the maple trees for your own maple syrup! Relax with sunset views across the back pond. Outdoor enthusiasts will appreciate the proximity to various ski clubs, golf clubs, and extensive ATV and hiking trails throughout the Grey and Simcoe County area. Convenience is key, with only a 20-minute drive to the renowned Blue Mountains and Downtown Collingwood, making this location ideal for both seasonal and year-round living. Whether you are looking for a peaceful retreat or an active outdoor lifestyle, this property provides an exceptional opportunity to build your custom home amidst the natural splendor of the countryside. Don't miss out on this unique piece of land! RSA. (id:51300)
RE/MAX Escarpment Realty Inc.
793016 Grey Road 124
Grey Highlands, Ontario
Welcome to your dream home! Nestled on 4.65 acres, this spacious residence offers over 3500 sq ft of living space and boasts two ponds, a detached workshop, and garage. Situated in a prime location close to Collingwood with easy access to GTA, Mississauga, and Brampton, this property is perfect for those seeking both tranquility and convenience. Enjoy the serene surroundings with two lovely ponds and a sauna, ideal for summer relaxation. Inside, the home is filled with custom upgrades, including a beautifully renovated kitchen with new appliances, a walk-in pantry, and a large eating area that opens to the back deck, perfect for entertaining or enjoying meals al fresco. The great room features tall ceilings and stunning views, creating a welcoming ambiance for gatherings or quiet evenings in. The finished walkout basement adds additional living space with an extra bedroom and ensuite, as well as a spacious rec room area. Outdoor enthusiasts will appreciate the proximity to Glen and various other ski hills, hiking, and biking trails. The detached workshop offers endless possibilities with hydro heat, a two-piece bath, 240 amp power, floor drains, and additional water hookups, making it perfect for hobbies or home projects. Just minutes away from the town of Creemore, immersed in local charm, with artisanal shops and restaurants waiting to be explored. Additionally, this property is situated in a haven for outdoor enthusiasts. From hiking to cycling along the scenic trails of Bruce Trail to skiing and snowboarding at Blue Mountain and Devils Glen theres no shortage of recreational opportunities to explore. Don't miss this opportunity to own a piece of paradise with breathtaking views and endless possibilities! (id:51300)
Sotheby's International Realty Canada
315045 3rd Line A
Grey Highlands, Ontario
Experience the charm and tranquility offered on this wonderful property, set on 33.4 acres of natural beauty. This 3-bedroom, 1-bathroom bungalow is ideal for those seeking a peaceful retreat for weekend living or a full-time residence. The home features an open concept kitchen, dining, and living area, centered around a stone wood-burning fireplace. Large windows in the living room provide lovely views of the serene pond, creating a seamless connection with the natural surroundings. The kitchen includes an island with seating, adding functionality, workspace, and storage. A patio door next to the kitchen leads to a spacious deck, perfect for relaxation and outdoor entertainment. The side entrance has plenty of closet space for apparel and is next to the laundry and utility room. The back yard offers plenty of space for kids to play or gather friends for a friendly or competitive game of cornhole. the shed converted into a bunkie is the perfect additional space for an overnight guest. The detached garage, complete with a workshop at the back, offers ample space for hobbyists to work in and outdoor enthusiasts to store equipment for hiking, skiing, or riding through the extensive network of trails. Nature lovers will appreciate the mix of water features, lush mixed bush, and majestic hardwoods. Conveniently located near Beaver Valley and the trails of Old Baldy, this property is a prime location for outdoor adventures. Discover your perfect escape in this enchanting countryside home. **** EXTRAS **** All showings to be booked through Broker Bay via MLS# 40609522 (id:51300)
RE/MAX Summit Group Realty
186 King Street
Thames Centre (Thorndale), Ontario
Thorndale Family Restaurant, a beloved establishment that has been serving the community in Thames Centre since 1988. This charming property offers a spacious main area spanning 1,585 sqft, complemented by a 450 sqft office space. 5+5+5 year term at $3,750 Gross, including TMIThe restaurant boasts a liquor license for 73. With 200-amp power supply, the establishment is well -equipped to handle the demands of a bustling eatery. Willing to onboard/train new owners and available for immediate possession.Exploding population of the town and only 10 mins away from London (International Airport, Western University). With its rich history and versatile space, this property is primed to continue its legacy as a gathering place for locals and visitors alike. (id:51300)
Royal LePage Signature Realty
42 Mildred Gillies Street E
North Dumfries, Ontario
Absolutely Stunning Brand New 2982 Square Feet Detached Home In Ayr, On. 5 Bdrms & 5 Baths. Premium Extra Deep Lot Backing On To Park. One Of The Biggest Lots In The Community. Brick & Stone Exterior. Fully Upgraded Chef's Dream Kitchen With Modern Built-In Jen Air Appliances And Granite Countertops. 46"" Refrigerator. Granite Counter Tops In All 4 Baths On 2nd Floor. Upgraded Carpet In All Rooms. Separate Side Entrance For Basement. Upgraded Oak Staircase. Hardwood Floors On 2nd Floor Hallway. (id:51300)
RE/MAX Gold Realty Inc.
8713 Timberwood Trail
Lambton Shores (Grand Bend), Ontario
Nestled among the trees on a quiet, dead-end street, this 2020 Custom Bruce McMillan Home is a sanctuary of privacy & modern luxury in the sought-after Deer Run Subdivision, just 10 minutes from the convenience & amenities of Grand Bend. Ideally located across from the Pinery Provincial Park & sandy shores of Lake Huron, this executive home is truly exceptional.With impeccable curb appeal, the home features thoughtful landscaping, a natural stone & brick exterior, timber-framed accents & distinctive architectural details that set it apart. The expansive covered front porch with stamped concrete welcomes you through double doors into a grand foyer.The main floor boasts 2000sqft of well-designed living space with a spacious primary suite with direct access to the magnificent Muskoka Room overlooking the lush backyard. It also features a large walk-in closet & 5pc spa-like ensuite with soaker tub, double sinks, glass shower & heated floors. The family room, with its vaulted ceiling and timber frame details, centers around a gas fireplace with natural stone surround & flows seamlessly into a chefs dream kitchen with upgraded cabinetry, premium leather granite countertop, Fisher & Paykel stainless steel appliances, built-in dishwasher, walk-in pantry & dining area with a large bay window that floods the space with natural light. A well-sized office with a stunning timber coffered ceiling, another well-sized bedroom, 3pc bathroom, laundry room & beverage station with inside entry from the oversized 2 car garage! The lower level presents 1700sqft with large media room, an expansive games area, two additional bedrooms, a 4pc bath with heated floors & a bonus seasonal closet. The exterior of the home showcases a winding interlocking pathway with lighting, a 10x23 shed with hydro, covered back patio, custom-built water fountain & flagstone pathways leading to an armour-stone surrounded fire pit. No detail has been overlooked, and pride of ownership is evident throughout! (id:51300)
Century 21 First Canadian Corp
72 - 9 Coastal Crescent
Lambton Shores, Ontario
FANTASTIC PRICE OPPORTUNITY FOR NEW CONSTRUCTION! 60 DAY CLOSING AVAILABLE! Welcome to the 'Erie' Model in South of Main. Professionally interior designed, and constructed by local award-winning builder, Medway Homes Inc. Located near everything that Grand Bend has to offer while enjoying your own peaceful oasis. A minute's walk from shopping, the main strip, golfing, and blue water beaches. Enjoy watching Grand Bends famous sunsets from your grand-sized yard. Your modern bungalow (2-plex unit) boasts 2,034 sq of living space (includes 859 sf partially finished lower level), and is complete with 2 spacious bedrooms, 2 full bathrooms, and a 1 car garage with single drive. Quartz countertops and LVP are showcased throughout the home. The primary bedroom issue to impress, with a spacious walk-in closet and 3-piece ensuite. The open concept home showcases tons of natural light, 9 ceiling on both the main and lower level, main floor laundry room, gas fireplace in living room, covered front porch, large deck with privacy wall, 10' tray ceiling in living room, and many more upgraded features. Enjoy maintenance free living with lawn care, road maintenance, and snow removal provided for the low cost of approx. $265/month. Life is better when you live by the beach! *Photos shown represent Ontario Model (id:51300)
Prime Real Estate Brokerage




