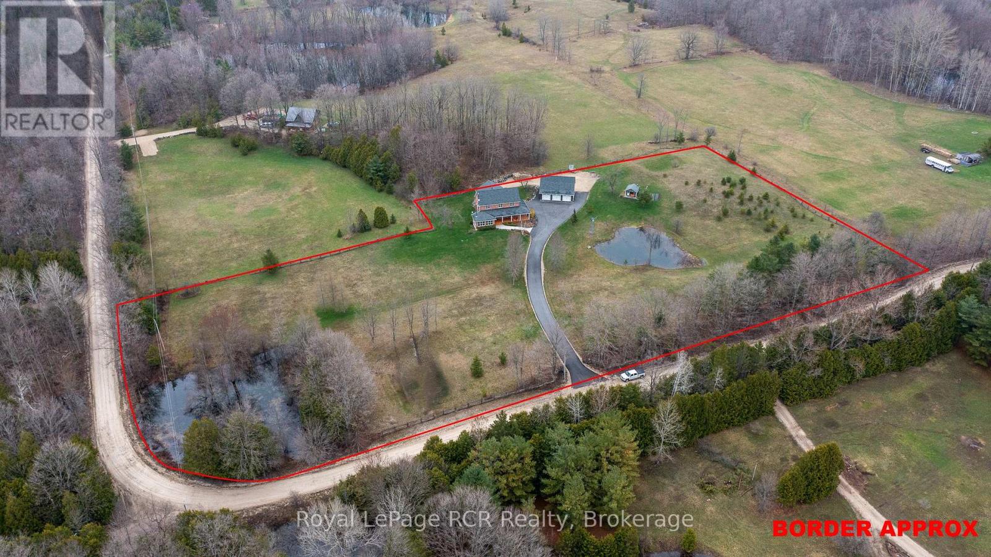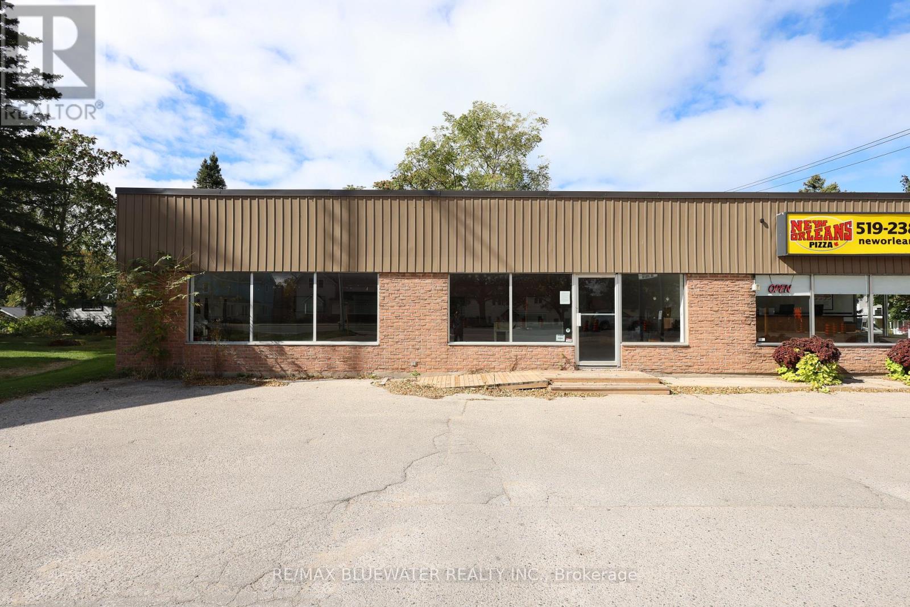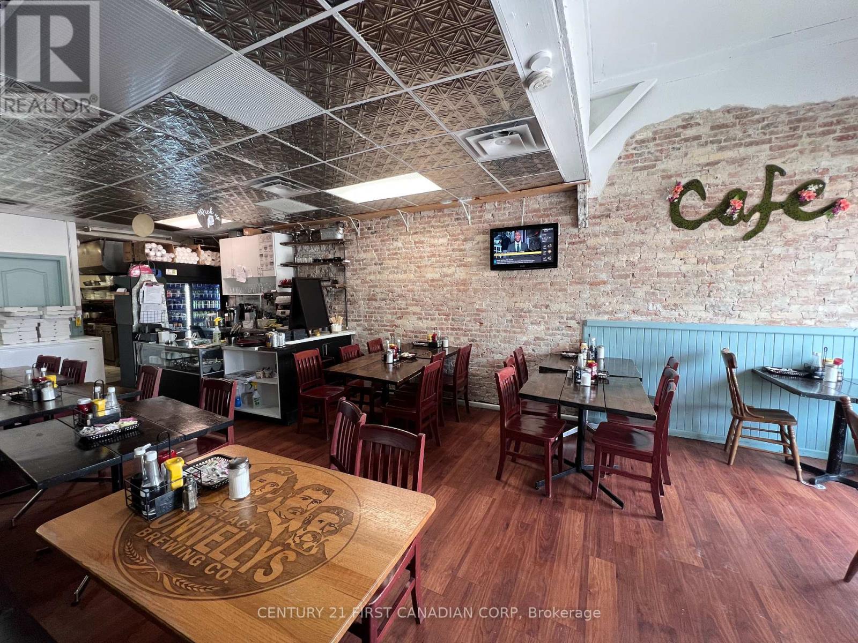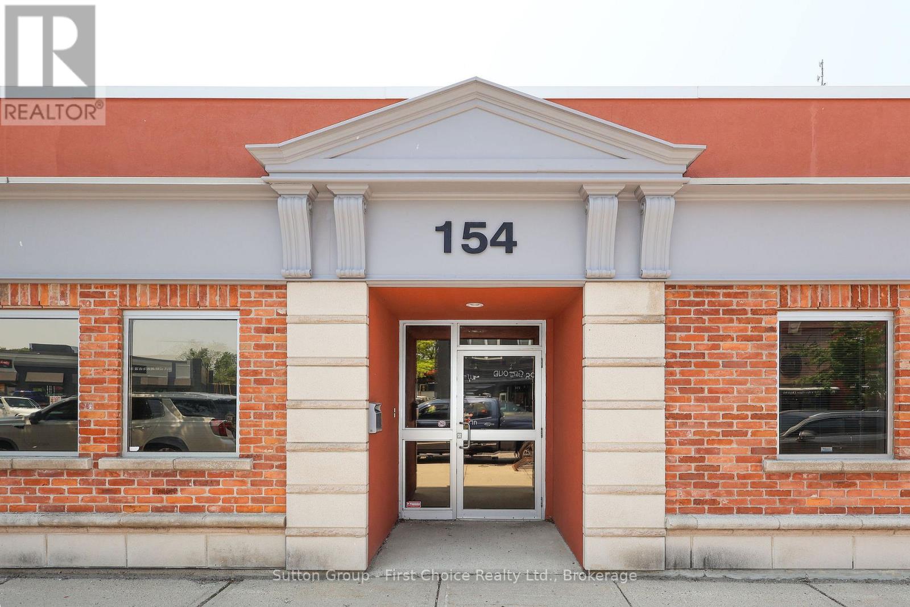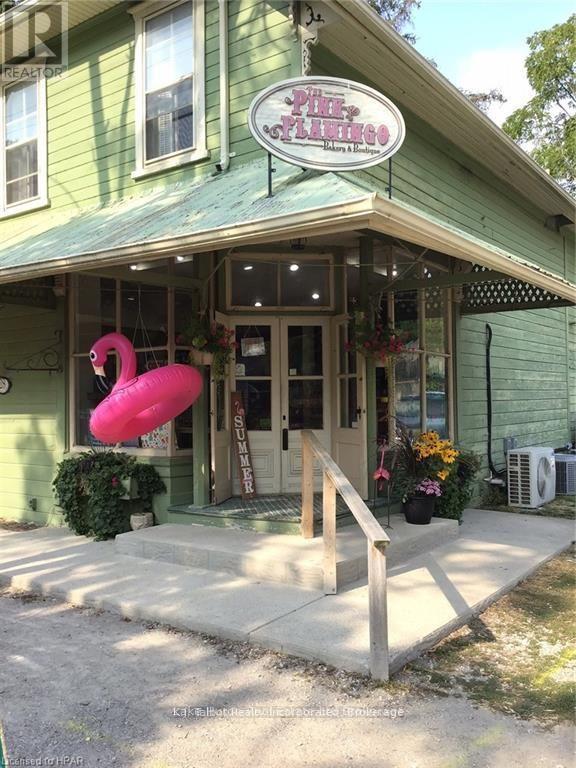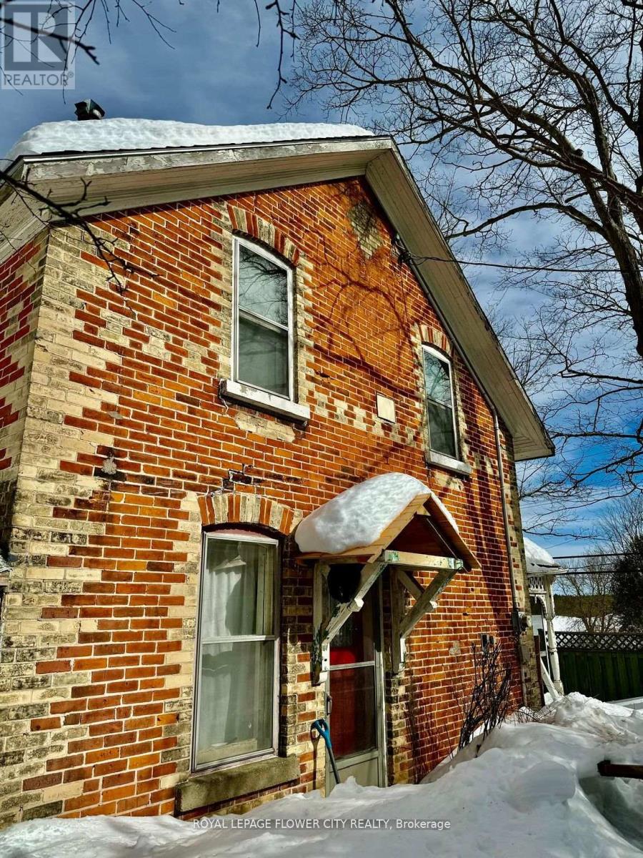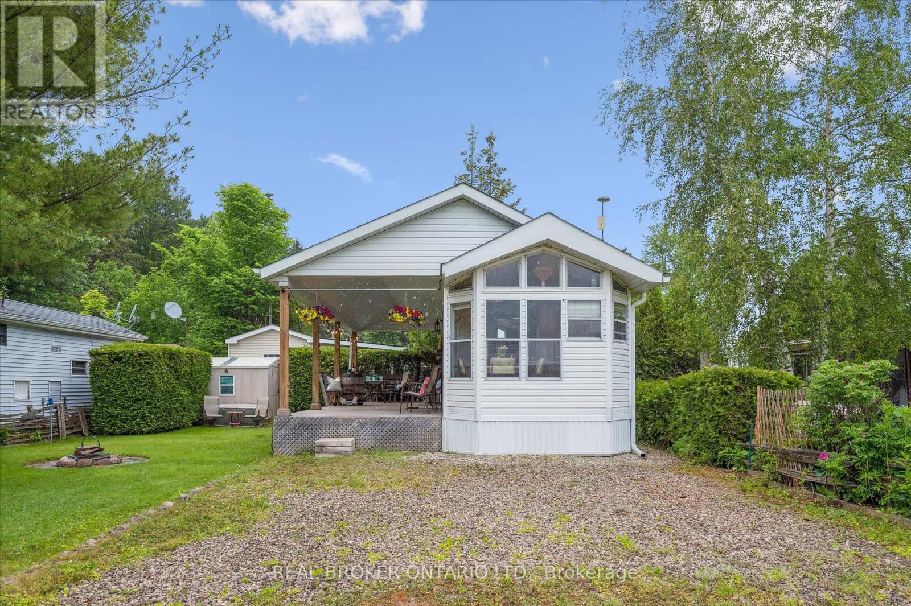Listings
2073 Friendly Boulevard
Belwood, Ontario
Excellent opportunity to be in the seasonal area of Maple Leaf Acres in a fully furnished 940 sq ft home. This two bedroom, one bath, large Northlander model with addition, is open concept and provides lots of space for the family. Generous living room, eat in kitchen, large foyer, four piece bath, and 2 walk outs to a gorgeous landscaped, partially fenced yard with a massive entertaining gazebo, inviting firepit and 10x11 storage shed. You will love this outside space, very private, beautifully cared for and manicured. Maple Leaf Acres community was voted one of Canada's best family campgrounds. Located in Phase 2, you have full access May 1 to Oct 31 plus year round weekends. The community offers Lake access with a boat launch and beach, two pools (indoor and outdoor), hot tubs, playground, community centre, laundry, and so many excellent family activities. Quick closing available, for this turnkey holiday home. Comes almost fully furnished. Maintenance Fees: $242.40 per month (id:51300)
RE/MAX Real Estate Centre Inc
414625 Baseline Road
West Grey, Ontario
All brick 2 storey home on 4.7 acres with triple detached garage, paved drive and pond. Main floor living spaces are open and bright. Kitchen, dining, living room with wood burning fireplace, office and exceptional family or sunroom with in-floor heat, porcelain tile and access to the covered veranda. Second level has 3 bedrooms including the oversized master with ensuite and double closets. Lower level provides a 4th bedroom, 4th bath and 19'x20' family room. Laundry area on lower level and 2nd level. Over 4000 square feet of finished living space. Fully insulated garage 26'x36' with 2nd level. Home is wired for generator and economical to heat and keep cool. Long list of upgrades and features. Eh Tel running Fibre Optic at the road. This impressive home has been meticulously maintained! (id:51300)
Royal LePage Rcr Realty
1 - 15 Ontario Street S
Lambton Shores, Ontario
Prime retail space for lease in the heart of Grand Bend. This 1,760 square foot commercial space is a great canvas for growing business or business start up. Situated along Highway 21 with great exposure to year round traffic in a two unit plaza beside New Orleans Pizza. Strategically located to attract local residents and tourists alike with its location within walking distance to all of Grand Bends amenities including the beach, marina, Main St, parks, school, commercial district and shopping. Its open layout and C2-5 zoning allows for multiple uses for the property including a restaurant, retail, clinic, health club, office space and more. Currently set up with a sprawling retail space at the front with two large picture windows that flood the space with natural light and front entrance area. The back portion is set up for a prep area with storage. 2-piece bathroom accessible from the retail portion of the store. Previously used as a bake shop cafe and florist studio. Ample parking for customers in the shared parking paved parking lot (10 spaces) and private parking for employees at the back of the building with rear access to the building. Triple net lease. Separate heating A/C units, hydro, gas and water meters. Don't miss this opportunity to thrive in Grand Bend's vibrant retail landscape in one of Grand Bends prime locations. (id:51300)
RE/MAX Bluewater Realty Inc.
45 Wellington Street S
Port Albert, Ontario
Welcome to this beautiful piece of Paradise and experience with this stunning Custom-built Executive home a Luxury living in a place where Cottage life and Dream living meet. Sitting on ½ acre in a quiet area of Port Albert community, this Newer-built Bungalow has everything you may desire in a home from Location to Functionality & Quality finishes. Desirable Open Concept main floor featuring 10 Ft Ceilings, a Spectacular large Gourmet Kitchen with a large Island, Quartz countertops, Top-of-the-Line Stainless Appliances, Pantry, huge Living room, formal Dining, a Focal-Point Fireplace, Engineered Hardwood & Ceramic flooring, absolutely Spectacular Ensuite & Main Bath, Walk-In closet, Laundry and an abundance of natural light. A huge partially finished Look-Out Basement efficiently partitioned with 2 additional Bedrooms and a full Bath roughed-in showcasing Full In-Floor Heating, large Windows, 9 Ft Ceilings, complete Framing, Insulation, Electrical, Plumbing, is awaiting your inspired ideas, artistic vision and special touches to finalize and for maximum enjoyment. Walk out to a relaxing Private Oasis, featuring a huge backyard with beautiful Landscaping, 24x14 Ft Covered Concrete Patio with Glass Railing, Gazebo & Firepit, custom 14x12 Ft Wood Tool Shed, green Fence. Take advantage of an Oversized Triple+ Garage able to accommodate parking for 4 vehicles, Generator, 200 AMP panel, ample asphalt Driveway for lots of vehicles recently completed and more. What an amazing setting, relax and spend a great time with family and friends ! At just a short Walk to beautiful beaches of Lake Huron, you will be astonished by the magnificent sunset, spectacular views and the tranquility this location can offer. Truly immaculate condition & amazing look - don't miss this out. (id:51300)
Peak Realty Ltd.
163 Main Street
Lucan Biddulph, Ontario
Heres your chance to own a thriving, fully equipped restaurant in a high-visibility, high-traffic location thats been serving the community with pride. This beloved local gem comes with a strong reputation, loyal clientele, and everything you need to hit the ground running. Whether youre an aspiring restaurateur or an experienced operator looking to expand, this is the ideal setup for smooth ownership and immediate profitability. Housed in a well-maintained leased building with a favourable lease in place, the restaurant is designed for efficient operations. The sale includes all furniture, equipment, and kitchen essentials from dining tables and glassware to stoves, fridges, and prep tools. No guesswork, no delays just step in and start serving.The current owners are even open to passing on the business name, offering continuity and brand recognition in the local community. This is more than just a restaurant its a ready-made platform for your next culinary success story. Dont miss out opportunities like this are rare and go fast! (id:51300)
Century 21 First Canadian Corp
154 Downie Street
Stratford, Ontario
Downtown core professional office space featuring several private offices, board room or bullpen area, kitchenette and accessible washrooms on single level available for lease. Close proximity to free parking at Cooper lot and two on site exclusive parking spaces included. Easy access to City Hall, Court Houses, Post Office, Shopping and Restaurants. Other potential commercial uses will be considered. Contact your trusted REALTOR for further details. (id:51300)
Sutton Group - First Choice Realty Ltd.
106 King Street
Kincardine, Ontario
Discover the potential of this charming 2-bedroom bungalow, ideally located just minutes from Inverhuron Beach, steps to downtown Tiverton, and only a short drive to downtown Kincardine—offering easy access to shops, restaurants, and waterfront attractions. It's also conveniently close to the Bruce Power Plant, making it an excellent option for professionals, seasonal workers, or anyone involved in the cottage rental industry. The home features upgraded vinyl windows, laminate flooring in several rooms, and a spacious asphalt driveway with ample parking. Its flexible layout and location make it perfect for year-round living in a peaceful, yet connected setting. Included in the lease are all major appliances—refrigerator, stove, washer, dryer as well as a garage door opener, hot water tank (owned), smoke detectors & window coverings. Don't miss your chance to lease this well-maintained and versatile home in one of the area's most sought-after communities! (id:51300)
Zolo Realty
28 Main Street N
Bluewater, Ontario
"HOW SWEET IS THIS!! When opportunity is knocking - answer quickly. This well established business is a destination for many when they come to visit Bayfield The Pink Flamingo is housed in a century home on the Main St but has been updated and well maintained. The kitchen is well supplied and the location is golden, it's the icing on the cupcake! The hard work of creating a loyal following and solid reputation has been done. The hard working owner is now ready to retire and pass on the fruits of their labor to someone like-minde in con tinuing on and adding their own touch to this successful business. to someone (id:51300)
K.j. Talbot Realty Incorporated
4 - 400035 Grey Road
Grey Highlands, Ontario
Come see this cute, single-family, detached home in Ceylon at the corner of Grey Road 4 and Jane Street. The main floor has a foyer, living and dining room, kitchen with island, and a gas fireplace. Then walk up to the first floor with three bedrooms and a three-piece bathroom. There is an attached garage that has been converted into an additional living space with a large rec room, additional storage, and a green room in the back. The house has natural gas heating and high speed internet. The well was serviced in 2022. Septic tank needs to be replaced. Heating bill between $160 - $180 for the coldest months. All this charming and historical Victorian home needs is some TLC (being sold as-is, where-is). A rare chance to own a piece of local history. * Extras * Nice Side yard. Close to ski clubs and Eugenia lake. A high school minutes down the road. Short drive to Collingwood / Blue mountains. With mature trees, perfect for a growing family. Once owned by Agnes MacPhail the First Woman elected to the House of Commons. (id:51300)
Royal LePage Flower City Realty
1 Shantz Place
Wallenstein, Ontario
Charming & Unique Bungalow in Wallenstein – A Rare Find for Family Living! Welcome to this beautifully maintained 3-bedroom, 3-bathroom bungalow nestled on a quiet crescent in the peaceful community of Wallenstein, Ontario. Full of warmth and character, this home offers the perfect blend of charm and modern convenience. The main floor features a spacious primary bedroom with ensuite, a private office space, and a large dining room window overlooking the quiet street. Enjoy the benefits of a fully finished basement, complete with a cold room and plenty of storage—ideal for growing families. Step outside to a private backyard retreat with a well-tended yard, vibrant gardens, a large patio area with privacy walls, and ample space for relaxing or entertaining. A large one car garage and tool shed add even more practicality. With a newer roof and updated weeping bed, this home is move-in ready. Just 10 minutes to Elmira for groceries or daily needs, or a 2-minute walk to the Wallenstein General Store for last-minute essentials—everything you need is close by. Conveniently located just off Highway 86, you’ll have quick access to surrounding communities while enjoying the peace of small-town living. This home truly has it all. Book a showing today! (id:51300)
Real Broker Ontario Ltd.
2 Elm Place
Centre Wellington, Ontario
Welcome to 2 Elm Place in Phase 2 of Maple Leaf Acres - an exceptional lot location in the park, it sits peacefully in the northeast corner with no through traffic and no neighbours across. Watch beautiful sunrises through the large kitchen window or from the expansive deck, which features built in seating and a covered roof offering shade and shelter, and can easily be closed in to expand your living space. The primary bedroom has a queen size bed and large closets and the second bedroom features bunk beds, perfect for your children or guests. The lot is well manicured, and includes a large shed in excellent condition. Maple Leaf Acres is a well sought after park with a private boat launch and dock, an indoor pool and hot tub, an outdoor pool, recreation hall, playground, restaurant and other amenities. The park is extremely well managed with lots of organized activities. The season runs from May 1st to October 31st with winter use permitted on weekends and holidays. Belwood Lake is great for swimming, fishing, boating and water sports. Elora Cataract Trail adjacent to park. Easy drive from GTA. (id:51300)
Real Broker Ontario Ltd.
1 Shantz Place
Wellesley, Ontario
Charming & Unique Bungalow in Wallenstein A Rare Find for Family Living! Welcome to this beautifully maintained 3-bedroom, 3-bathroom bungalow nestled on a quiet crescent in the peaceful community of Wallenstein, Ontario. Full of warmth and character, this home offers the perfect blend of charm and modern convenience.The main floor features a spacious primary bedroom with ensuite, a private office space, and a large dining room window overlooking the quiet street. Enjoy the benefits of a fully finished basement, complete with a cold room and plenty of storage ideal for growing families. Step outside to a private backyard retreat with a well-tended yard, vibrant gardens, a large patio area with privacy walls, and ample space for relaxing or entertaining. A large one car garage and tool shed add even more practicality. With a newer roof and updated weeping bed, this home is move-in ready. Just 10 minutes to Elmira for groceries or daily needs, or a2-minute walk to the Wallenstein General Store for last-minute essentials everything you need is close by. Conveniently located just off Highway86, you'll have quick access to surrounding communities while enjoying the peace of small-town living. This home truly has it all book your private showing today! (id:51300)
Real Broker Ontario Ltd.


