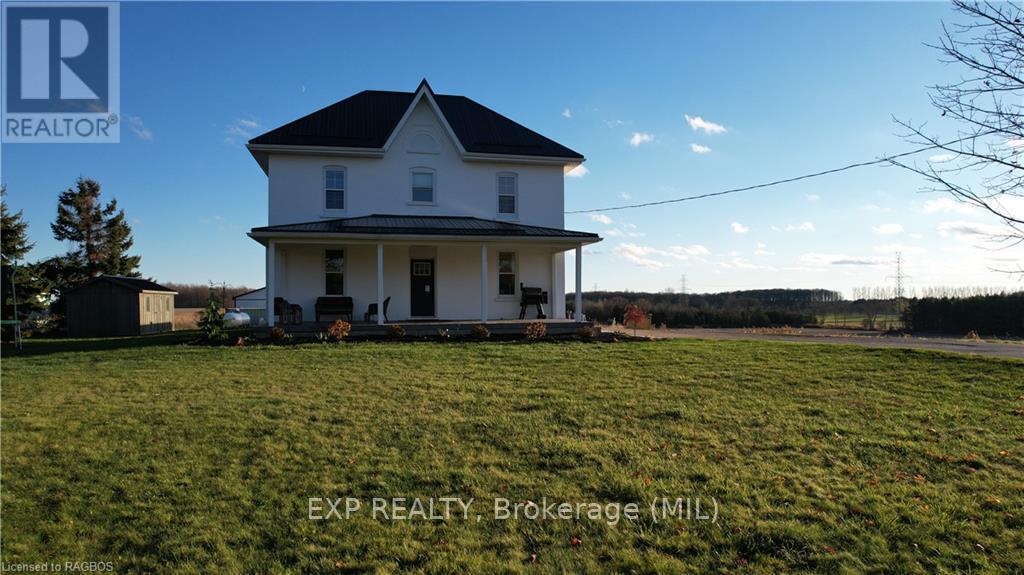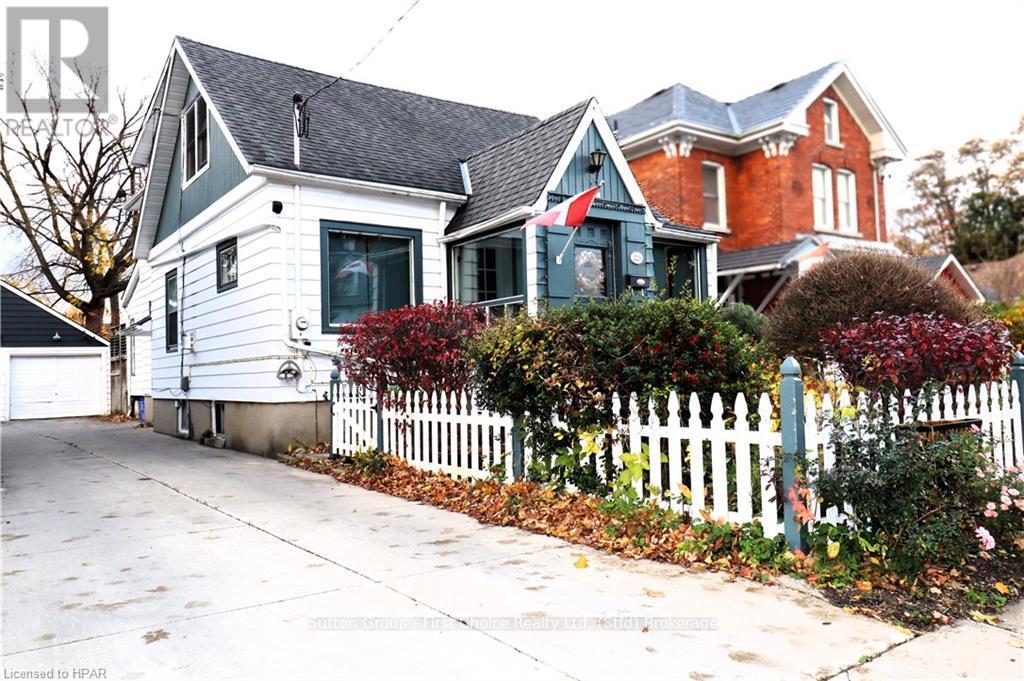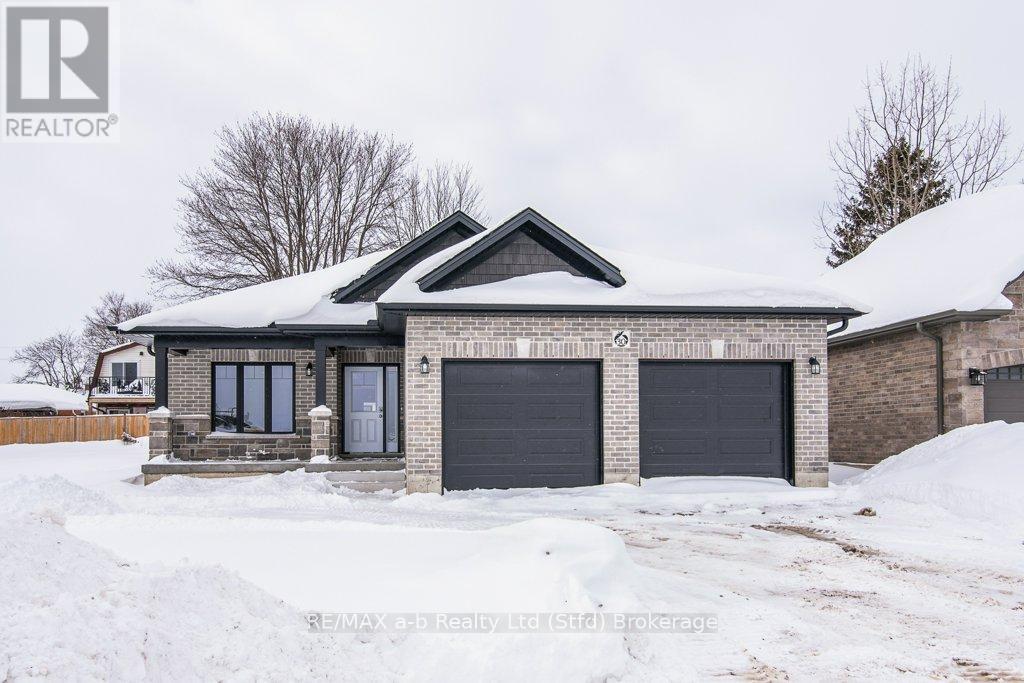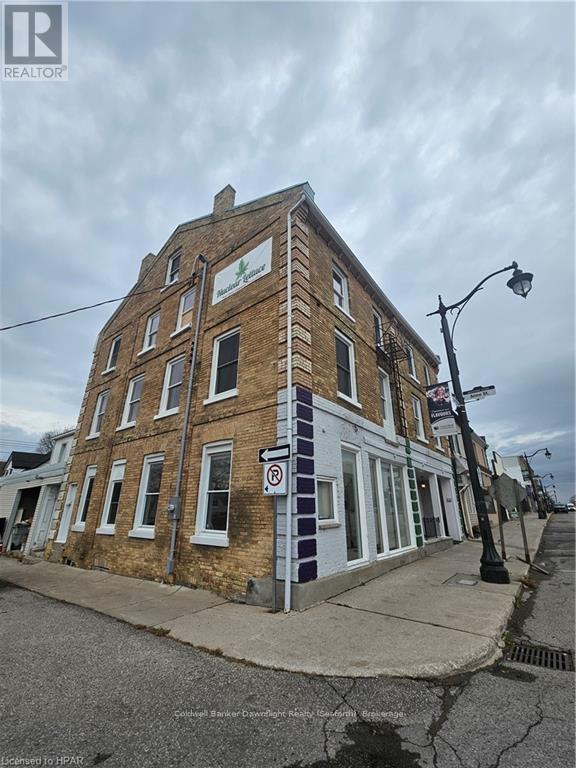Listings
520 Waterloo Street
Wellington North, Ontario
Welcome to 520 Waterloo St in the Quaint town of Mount Forest. Fantastic solid bungalow situated on a well landscaped corner lot. Perfect for a 1st time buyer or buyer looking to downsize. Large living room w/picture window & new laminate floors. Galley Kitchen w/breakfast bar & laminate floors. Dining has a walk out to the fully fenced yard. Finished basement with pot lights, laminate floors in the rec rm and exercise room. 1pc shower in the storage area of the basement. 100-amp circuit breakers. **** EXTRAS **** Front door, side door & garage door in 2021, New toilet 2022, Landscaping along with new paved concrete walkway 2023, laminate floors in living rm, dining rm, kitchen, New bath tub & freshly painted 2024. (id:51300)
RE/MAX Real Estate Centre Inc.
53 Concession 6
Brockton, Ontario
Experience the charm of country living on this spacious one-acre lot with stunning countryside views! This home has undergone major upgrades over the past few years, including extensive foam insulation on all exterior walls, new drywall, updated electrical and plumbing, flooring, kitchen and bathrooms. New septic/weepers, well pump and a high efficiency furnace were installed in 2022.\r\nA picturesque covered front porch leads into a bright modern kitchen/dining area with a massive quartz countertop island and farm house sink. On the main level you'll also find the living room, a 4-piece bath, as well as, a newly added sunroom, used as a mudroom for additional storage! A stunning staircase leads you up to 3 sunlit bedrooms, and another 4-piece bath with laundry! The renovated lower level offers two additional rooms, an additional washer/dryer hook up as well as a separate entrance. Outside, a 40' x 50' shop and 8’ x 12’ shed provide ample room for your projects and storage needs. Move-in ready and waiting for you to call it home! (id:51300)
Exp Realty
5 - 41 Fieldstone Lane
Centre Wellington, Ontario
Introducing Fieldstone II, Elora's newest townhome community by Granite Homes.Embrace the charm of Elora and modern living in this exceptional property, offering a generous 1,604 sq. ft. of living space and 3 YEARS FREE CONDO FEES.Marvel at the open concept main floor boasting 9ft. ceilings, hardwood through out the main floor, hardwood stairs, and pot lighting. The expansive kitchen features an oversized island with quartz countertops, upgraded cabinetry, and concealed under-cabinet lighting. Enjoy additional kitchen features such as an 18"" pantry with 2 bin garbage pull out and 2 pot and pans drawers. Designer finishes include a floating vanity and matte black fixtures in the powder room, quartz countertop and cabinets in the laundry room, and upgraded floor and wall tiles in the ensuite walk-in glass shower. Admire the waffle ceiling in the great room and finished basement stairs open to below with railing. Step outside onto your rear patio with privacy fence, perfect for unwinding amidst nature's beauty. With unique exteriors featuring limestone harvested from the site, South River offers a retreat inspired by Elora's impressive architecture. Don't miss the opportunity to make this exquisite townhome your own. Contact us today to schedule a tour of our Model Home133 South River Rd. (Follow Signs to Model) or to speak with a Sales Representative. (id:51300)
Keller Williams Home Group Realty
216 Greene Street
South Huron, Ontario
CONER LOT, LARGEST SQUARE FOOTAGE AND THE MOST UPGRADES! PRICED BELOW $800,000 - BEST PRICE PER SQUARE FOOT IN ENTIRE DEVELOPMENT! Welcome to this brand new luxury home presented by R&M Holdings. This executive home on a corner lot, boasts 4 oversized bedrooms and attached 2 car garage done with the highest quality of finishes. The main level features an open concept living, dining and kitchen area that flows seamlessly throughout and includes feature fireplace, centre island and walk-in pantry. This space is perfect for hosting and entertaining guests on any occasion. The unfinished lower level allows you to design your dream living space, additional office, or a fitness centre right in your own home. Situated on a premium lot backing onto an open green space in the sought after town of Exeter, this home offers you the small town feel while maintaining a luxury level of living. Just a short drive to the shores of Grand Bend, and a 35 minute drive to London this home is perfectly situated for comfort and convenience. Tons of local shopping and amenities within walking distance- including dining, walking trails, and the local community centre. Experience quality, extravagance, and design like no other with R&M Holdings. (id:51300)
Century 21 First Canadian Corp
223 Mornington Street
Stratford, Ontario
Located walking distance from Parks, Theatres and Stratford’s Downtown, this lovely cottage has a lot to offer. Inside you will find custom cabinetry and plenty of charm throughout. The bright second floor primary suite is spacious with built in drawers and custom closets and large ensuite with jetted tub and laundry chute, the kitchen is charming and faces an open pantry area with more custom cabinetry. The quaint dining area has lots of light and opens to the backyard deck overlooking the inground pool. This property has a mutual driveway and a private semi-detached garage shared with a good neighbour. Book your private showing with your trusted REALTOR® to view this charming property. (id:51300)
Sutton Group - First Choice Realty Ltd.
475 Keeso Lane
North Perth, Ontario
Stunning 6-Bedroom, 3-Bathroom Custom Home with River Views in Listowel\r\nWelcome to this exceptional brand-new 6-bedroom, 3-bathroom home, where luxury and functionality meet in the heart of one of Listowel’s most sought-after neighborhoods. Offering over 4,000 square feet of living space, this meticulously crafted home is designed for those who appreciate quality, elegance, and modern conveniences.\r\nThe gourmet custom kitchen is a true standout, featuring beautiful maple cabinetry, quartz countertops, and high-end appliances. Whether you're preparing a family meal or hosting guests, this spacious kitchen provides plenty of room to work and entertain, all while seamlessly flowing into the open-concept living and dining areas. The centerpiece of the living room is a stunning fireplace, perfect for cozy evenings.\r\nStep outside to your private, covered deck with sleek glass railings, offering views of the serene Maitland River—an idyllic setting to relax, entertain, or enjoy your morning coffee. The deck is an ideal spot to take in the beauty of nature, all year round.\r\nThe oversized 2.5-car garage is a dream for any car enthusiast or hobbyist. Fully heated and equipped with Trusscore lining, it’s incredibly easy to maintain and keep spotless. Plus, there’s a unique additional staircase to the basement, making it ideal for multi-generational families or anyone seeking a home with separate living spaces. The spacious basement is plumbed for a kitchen or bar, providing endless possibilities for customization. \r\nThis home also boasts 9-foot ceilings on both levels, allowing for a more open, airy feel throughout the entire house. The natural light flows beautifully through large windows, brightening every room and accentuating the home's high-end finishes.\r\nThe master suite is fit for royalty, with an ensuite bathroom designed for a queen, featuring full tiled shower and deep luxurious soaker tub. (id:51300)
RE/MAX Midwestern Realty Inc
222 Victoria Drive
South Huron, Ontario
Welcome to this charming home located on a spacious lot in the heart of Centralia. Just a short commute to Exeter, Grand Bend, and London, this property offers the perfect blend of convenience and comfort. With approximately 1,500 sq ft of living space, the home features a generous living/dining room combination, complete with a cozy gas fireplace that sets the perfect ambiance for relaxation.The large eat-in kitchen offers an abundance of cabinets and counter top area while still providing ample space for a large table. The main level also includes three comfortable bedrooms, a 4-piece bathroom with a convenient laundry area and a roomy front foyer. A versatile bonus room on the second level adds extra potential, whether you need a fourth bedroom, a home office or a playroom. Step outside to enjoy the inviting front porch, perfect for sipping morning coffee, or host gatherings on the spacious back deck, all surrounded by mature trees in a fully fenced backyard, an ideal space for kids and pets to play. Some recent updates include: furnace(1yr), roof shingles(5yrs), LR flooring(3yrs), bathroom reno(6yrs). Be sure to book your showing today! (id:51300)
Coldwell Banker Dawnflight Realty Brokerage
9b - 9 Guthrie Lane
Guelph/eramosa, Ontario
Welcome to this charming two-bedroom, two-bathroom corner unit townhouse, where spacious living meets abundant natural light! Inside, enjoy a cozy gas fireplace that adds warmth to the open living area, perfect for relaxing or entertaining. Step outside to your private courtyard, surrounded by a unique stone wall and lush garden, an ideal spot for enjoying summer evenings. The primary bedroom offers generous space, a walk-in closet, and a large window for plenty of sunlight, while the second bedroom is bright and inviting with ample closet space. This unit uniquely features a window in the sizable 4-piece washroom, creating an open, airy feel, and connects conveniently to the laundry area. Nestled just minutes from Rockwood Conservation Area, you'll have access to scenic hiking trails, swimming, and camping, making this townhouse the perfect blend of comfort and outdoor adventure. Don't miss the chance to make this inviting space your new home! (id:51300)
Sutton Group Old Mill Realty Inc.
Lt34 Melancthon-Osprey Twnline
Grey Highlands, Ontario
Well Maintained Vacant 6.16 Acre Residential Building Lot. Approx. 15 mins North East of Dundalk. Property Backs Onto Beautiful Osprey Conservation Area with Hiking, Picnic Areas, Bird Watching, Snow Shoeing & Hunting Opportunities. Long Lot with Approx. 4.5 Acres Currently Leased to Local Grain Farmer. Potential for Extra Income. Hydro & Cable at Road. Great Opportunity for Hobby or Horticultural Farm. Many Local Recreation Areas with Canoeing, Skiing & Nearby Snowmobile Trails to Enjoy with Family & Friends. Only 30 Mins to Collingwood & Wasaga Beach. Beautiful & Tranquil Area for Your Future Home with Plenty of Room for Driveshed or Workshop or Whatever Your Heart Desires. **** EXTRAS **** Hydro & Cable at Road. Current Drawings for Proposed Home & Garage. Beautiful Rural Location Minutes to Dundalk. (id:51300)
RE/MAX Real Estate Centre Inc.
30 Diamond Street
East Zorra-Tavistock, Ontario
New Apple Homes Bungalow under construction with flexible closing date for early 2025. Quality Apple Homes construction with extended garage 22.8 ft x 36.11ft and walk down to basement from garage. Large front porch and covered rear area for deck or patio Contact agent for full information and construction progress.\r\n\r\nThis popular Hemlock layout features 2 Bedrooms, 2 Baths, oversized double car garage and 1273 sqft of living space! Large open concept main floor that features, 12"" rasied ceilings in kitchen and great room, custom quality kitchen, main floor laundry off oversized garage. Primary bedroom with ensuite with a large oversized tile/glass shower! Other great features include owned on demand water heater, A/C, entrance to basement from garage, covered back porch, asphalt drive, and sodded lot all on a 50x115 ft lot. Pick a plan pick a lot and Build your custom dream home with Apple Home Builders! \r\n\r\nPlan Similar to attached virtuial tour https://unbranded.youriguide.com/10_diamond_st_tavistock_on/ (id:51300)
RE/MAX A-B Realty Ltd
441 Main Street
South Huron, Ontario
Discover a premier leasing opportunity on Exeter's vibrant Main Street, where approximately 1300 Sq Ft of versatile commercial space awaits. Designed to accommodate a wide range of business needs, this property features two expansive retail areas, each with its own street-facing entrance. The second area is well suited for use as a private office, boardroom, additional retail or convenient storage. The space also includes a private 2pc washroom and a dedicated office area, ensuring day-to-day operational ease. Located in an area with substantial foot traffic, the large storefront windows provide exceptional visibility and ample opportunities for signage and marketing. Ideal for retail, office or showroom use, this property offers an excellent setting for businesses seeking to establish themselves in a thriving commercial district. Don't miss the chance to make this outstanding space your own-contact your REALTOR® today to arrange a viewing and bring your vision to life! (id:51300)
Coldwell Banker Dawnflight Realty
112 Stocks Avenue
Southgate, Ontario
Beautiful end unit townhome just like a semi-detached, newly built by Flato Developments !Located in the rapidly growing community of Southgate, Dundalk. Features modern open concept living with 3 bedrooms, 2.5 baths. Master bedroom includes his & her walk-in closet with brand new appliances. Tenant is responsible for all utilities (heat, hydro, water & water heater rental). Minimum 1-year lease. Hardwood flooring on main level, second-floor laundry, primary bedroom with 4pc ensuite, second bedroom with 3pcs ensuite, abundant natural light on every level. Large driveway for 2 cars plus garage parking. Newly built community near Hwy 10 and Main St E in Dundalk. Ideal for families, come see for yourself! (id:51300)
Right At Home Realty












