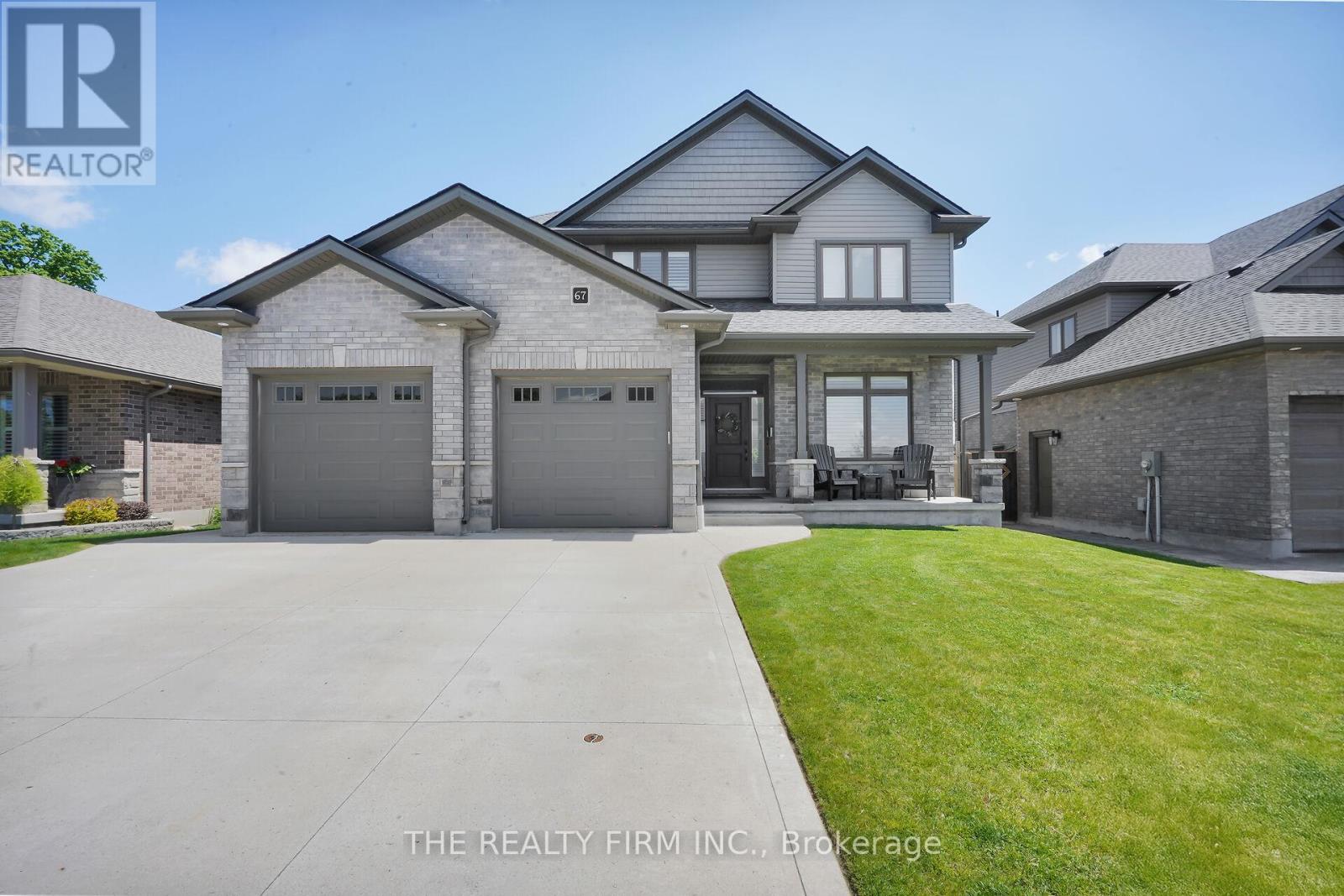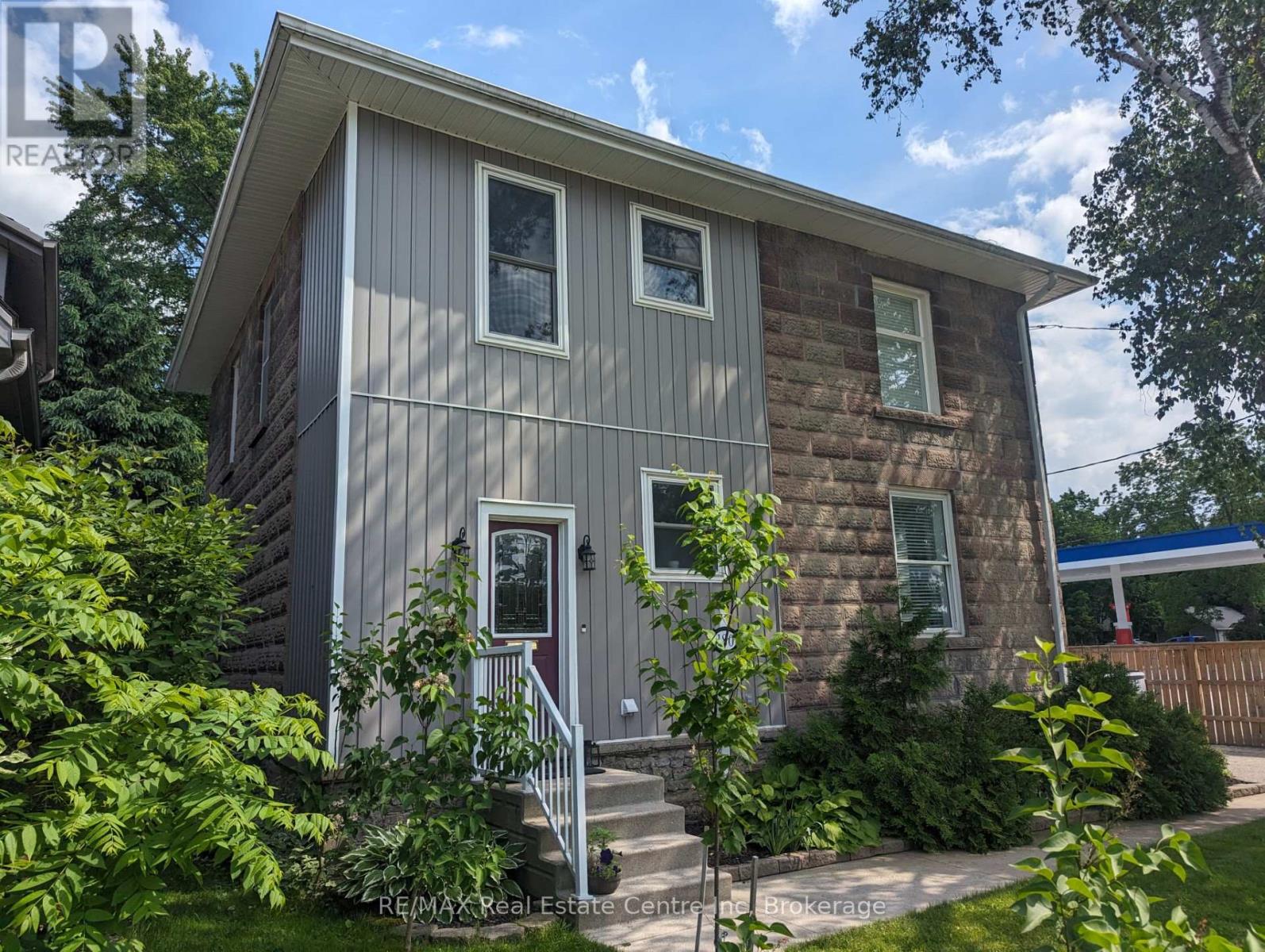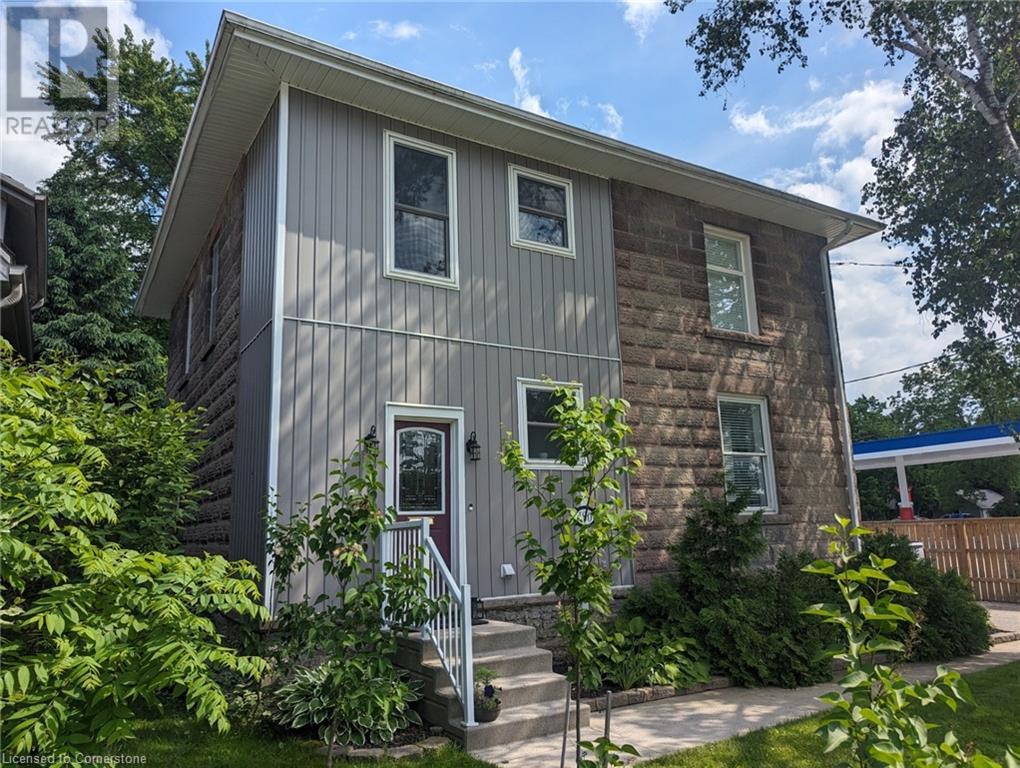Listings
90 Artemesia Street N
Southgate, Ontario
Welcome to 90 Artemesia St N., a beautifully maintained 3-bed, 1-bath bungalow in the heart of Dundalk! Perfect for first-time buyers or those seeking a low-maintenance lifestyle, this home features a bright and inviting living room with large windows and a cozy gas fireplace, a modern eat-in kitchen with stainless steel appliances, and main-floor laundry for added convenience.Freshly painted throughout, the home also includes a well-kept 3-piece bathroom with ceramic tile tub/shower surround. Situated on a spacious corner lot, the property offers a large back deck, perfect for entertaining, patio with firepit, landscaped gardens, and a detached garage for parking and storage. Recent updates include a new gas furnace & central AC (Aug 2021) & new hot water tank (2024). Ideally located close to parks, recreation centre, community pool, shopping, and more. A great opportunity to enjoy small-town living with easy access to everyday amenities. (id:51300)
RE/MAX Real Estate Centre Inc.
166 Ferris Drive
Wellesley, Ontario
Welcome '166 Ferris Drive'! Beautifully crafted brick and stone bungalow nestled in the lovely town of Wellesley, Ontario. With a spacious 1,663sqft on the main level and an additional 1,686sqft in the finished basement, this home offers a generous total of 3,349sqft of comfortable living space to enjoy. Inside, you’ll love the airy feel created by 9-foot ceilings and a vaulted living area that fills the home with natural light. The main floor features elegant hardwood flooring, convenient main-floor laundry off the garage with ample storage, and an open-concept layout perfect for both everyday living and entertaining. The kitchen showcases rich dark wooden cabinetry paired with elegant white tile backsplash, offering timeless style and warmth. Included are a newer fridge (2021), washer (2021), and dryer (2021), making this home truly move-in ready. The lower level features cozy Berber carpeting, two additional bedrooms, a third full bathroom, and a huge recreational space—ideal for guests, family gatherings, or entertaining. Step outside to your private backyard oasis, complete with a covered deck, serene views, and the peaceful sounds of nature. With 3 gas lines for a BBQ, smoker, or fire table, it’s the perfect outdoor escape. The side fences were updated in 2021, enhancing privacy and adding a fresh touch. Additional updates include a brand-new furnace and A/C system (April 2025) with a transferable warranty and an Ecobee smart thermostat, offering comfort and efficiency year-round. This home is the perfect blend of small-town charm, thoughtful upgrades, and expansive living space—ready to welcome its next owner. (id:51300)
Keller Williams Edge Realty
68 Conboy Drive
Erin, Ontario
Move in immediately into this spectacular brand-new Cachet detached home situated in the country paradise and picturesque Town of Erin which is located 80 Kms from Toronto, just minutes from Brampton, Caledon, Elora, Guelph and Orangeville. This home offers spacious 4 Bedrooms + Den, 3.5 Bathrooms, driveway with no sidewalk to park 6 cars including an attached 2-Car Garage with plenty of storage space. Added with modern technology features like Google Video Doorbell, Smart Thermostat and Garage Door Opener. Appreciate the large windows throughout the home that significantly boost natural light. Double-door entry, engineered hardwood flooring and ceramic tile throughout the main level, bright and airy living room perfect for gatherings. A gourmet Kitchen offers granite countertop with Centre Island, lots of cabinetry and dining area for hosting guests leads to a huge walk-out sliding door for backyard outdoor enjoyment. Purposeful Family room comes with cozy fireplace to enjoy the warm evenings and easily multi-task with the main floor Laundry. Elegant stained oak stairs lead to second floor, showcasing hardwood in the hallway, Principal Bedroom offers 2 full walk-in closets and a luxurious 5-piece ensuite washroom, Jack-and-Jill Bathroom conjunction with 2 bedrooms, Guest Bedroom with separate 3-Piece bathroom and Den/Office space that can adapt to different needs. Close to plazas, top-rated schools, parks, trails, shopping and dining. Dont miss out on the opportunity to lease a home in rural charm with convenient access to all urban amenities. (id:51300)
Exit Realty Apex
5171 First Line
Erin, Ontario
Elevate your lifestyle with this 2.899-acre lot located in the south end of rural Erin offering approximately 336 feet of road frontage. Nestled in the heart of horse country yet surrounded by agricultural farming this property is a rare gem, providing an unparalleled canvas to design and build your forever dream home. This level private lot may be your opportunity to showcase your build, reflect your impeccable taste and enhance the opportunity to live, raise your family and entertain guest while embracing a slower, quieter pace of life. If you dream of waking up to panoramic views of mature forests and open farm fields without another home in sight then this may be the building lot for you. Just half a km north of a paved road this location is 5 minuets to Rockwood and Acton, 20 min to Guelph University the 401 and Milton. This lot is a blank slate, ensuring a seamless transition from vision to reality. Conservation at the front of the lot adds privacy and a wonderful spot for birds and frogs to converse. The lot entrance is awaiting approval and will be installed at the sellers expense. Hydro is at the road. The lot will require a well and septic. Located just minutes from the charming boutiques and fine dining of down town Erin, this property can combine the tranquility of rural living with the sophistication of luxury lifestyle. Opportunities like this are rare-secure your place among Erins most coveted countryside today. (id:51300)
Royal LePage Meadowtowne Realty
00 Bethel Road
Wilmot, Ontario
Farm in Wilmot Township with dual frontages along Huron Road and Bethel Road, this exceptional153.64-acre offering presents a rare opportunity to acquire a highly productive and versatile parcel of farmland. With approximately 100 acres of workable farmland featuring predominantly St. Jacobs, Huron and Brant Loams (Class 1 & 2 soils), the land is well-suited for high-yield cultivation. 112 acres are zoned for Extractive Industrial with a Class A License - Permit to take up to 50,000 Tonnes annually. Northern portion of site fronting on Huron Road has bush and building lot potential (to be confirmed with conservation/municipality). 2 Ponds on property. (id:51300)
Coldwell Banker Neumann Real Estate
Pt Lt 6 Baseline Road
Grey Highlands, Ontario
Welcome to a stunning two acre building lot nestled on a quiet dead-end road in the heart of Grey Highlands. Surrounded by majestic maple trees and mature woodland, this spacious two-acre parcel offers a serene setting among beautifully elevated homes. With an ideal east-west orientation, enjoy breathtaking sunrise and sunset views, and explore the potential for a walkout basement design. Located between Markdale and Flesherton, and just a short drive from the sparkling waters of Irish Lake, this property blends peaceful country living with convenience. Bring your ideas and build the dream home you've always imagined! (id:51300)
Mv Real Estate Brokerage
8 - 72931 Bluewater, R.r.#2 Highway
Bluewater, Ontario
Welcome to your charming 2-bedroom, 1-bath mobile home nestled in a picturesque lakeside community along the beautiful shores of Lake Huron. This delightful residence has been tastefully updated and is completely turnkey, with all furnishings and amenities included in the sale. Experience the tranquility of peaceful sunrises and breathtaking sunsets throughout the summer months in this inviting 3-season unit. The community park has transitioned to a 4-season destination, offering the potential for year-round living if you desire. Don't miss your chance to embrace lakeside living in this lovely home! (id:51300)
Royal LePage Triland Premier Brokerage
82431 Golf Course Road
Ashfield-Colborne-Wawanosh, Ontario
Discover this hidden gem nestled into the shoreline along Golf Course Road, just a short stroll from Sunset Golf Course. This delightful 3-season cottage offers stunning views and unforgettable sunsets over Lake Huron, enjoyed right from the comfort of your living room or the spacious deck. Inside, the main level features two cozy bedrooms, a 3-piece bathroom, and a bright open-concept kitchen, dining, and living area perfect for gathering with family and friends. The lower level provides additional sleeping space, an updated bathroom, and a convenient new outdoor shower ideal for rinsing off after a fun-filled day at the beach. The upper landing includes even more sleeping accommodations with a charming bunkie, sleeping up to four which makes a perfect retreat for kids or guests. A private stairway leads you down to the sandy shoreline, where you can enjoy the beauty and tranquility of Lake Huron. Whether you're relaxing on the deck, enjoying the lake breeze, or making memories on the beach, this cottage is the perfect seasonal escape. (id:51300)
RE/MAX Centre City Realty Inc.
7 21-22, R. R. 1 Side Road
South Bruce, Ontario
Looking for space to breathe and room to grow? This 4-bedroom home on 2 acres at the edge of Mildmay offers just that and more. With flexible zoning, it's perfect for running your home-based business or simply enjoying peaceful country living. Inside, you'll find a well-kept home with two bathrooms, main floor bedroom, and move-in ready charm. Outside, multiple workshops (including a heated one with natural gas!) make it ideal for hobbies, work, or storage. A rare mix of comfort and potential so book your tour today! (id:51300)
Exp Realty
67 Boyd Boulevard
Zorra, Ontario
Gorgeous curb appeal for this 2-storey family home featuring a lovely mixture of brick, stone & vinyl exterior with a quaint covered front porch and concrete driveway. This stunning home sits on a fully fenced large lot with no rear neighbours and beautiful park views. The double car garage is a man cave's dream with epoxy floors, gas heater & inside access to a mudroom with bench, coat hooks and a pantry--perfect for busy families. Inside, a welcoming front foyer with adjacent den/living room with tv and surrounding built-ins greets you. Enjoy California shutters throughout the entire home and transom windows on the main floor for incredible natural light. The open-concept kitchen offers stainless steel appliances, stone backsplash, large granite island, and a wine bar area, all overlooking the dining area and great room with gas fireplace, crown moulding and hardwood flooring. Upstairs is carpet free with 4 spacious bedrooms, laundry room, main bathroom and an expansive primary suite with huge walk-in closet and spa-like 5pc ensuite with soaker tub.The finished basement includes a large family room with gas fireplace, workout area, cold storage, a 5th bedroom, and full bathroom ideal for guests or extended family. Step outside off the dining area to a covered composite deck and fully landscaped backyard oasis featuring a stamped concrete patio, hot tub, outdoor stone fireplace perfect for year-round entertaining. With 5 bedrooms, 4 bathrooms, 3,425sqft of finished living space, a premium lot, and thoughtful upgrades throughout, this home blends style, space, and comfort in an ideal family-friendly setting. (id:51300)
The Realty Firm Inc.
180 Union Street W
Centre Wellington, Ontario
Gorgeous century stone home with heated in-ground pool! Features like Soaring ceilings, gleaming refinished hardwood floors throughout boast top quality craftsmanship not seen in the newer subdivisions. Absolutely stunning professionally designed gourmet style kitchen with granite tops throughout plus a massive full function island picture frames the glass front cabinets. Friends and family entertaining is fun with the formal dining room for that perfect evening. This amazing layout presents the open concept that includes the parlour that will fit that 12 ft Christmas tree. The primary bedroom features ensuite, walk in closet stone accent wall. Second bedroom boasts a fully exposed stone wall and sized perfect for the king size cozy bed plus a sun filled third bedroom/office just keeps adding more to this beautiful home. The newly renovated spa like second bath also features exposed stone walls and a cozy soaker tub. More exposed stone walls in the family room with gas fireplace over looking that beautiful, fully fenced private yard and pool. Finished basement for that family movie night after a day of fun at the pool. Pool house could be used as a guest house year round. Beautifully landscaped oasis finishes this picture perfect. (id:51300)
RE/MAX Real Estate Centre Inc
180 Union Street W
Fergus, Ontario
Gorgeous century stone home with heated in-ground pool! Features like Soaring ceilings, gleaming refinished hardwood floors throughout boast top quality craftsmanship not seen in the newer subdivisions. Absolutely stunning professionally designed gourmet style kitchen with granite tops throughout plus a massive full function island picture frames the glass front cabinets. Friends and family entertaining is fun with the formal dining room for that perfect evening. This amazing layout presents the open concept that includes the parlour that will fit that 12 ft Christmas tree. The primary bedroom features ensuite, walk in closet stone accent wall. Second bedroom boasts a fully exposed stone wall and sized perfect for the king size cozy bed plus a sun filled third bedroom/office just keeps adding more to this beautiful home. The newly renovated spa like second bath also features exposed stone walls and a cozy soaker tub. More exposed stone walls in the family room with gas fireplace over looking that beautiful, fully fenced private yard and pool. Finished basement for that family movie night after a day of fun at the pool. Pool house could be used as a guest house year round. Beautifully landscaped oasis finishes this picture perfect. (id:51300)
RE/MAX Real Estate Centre Inc.












