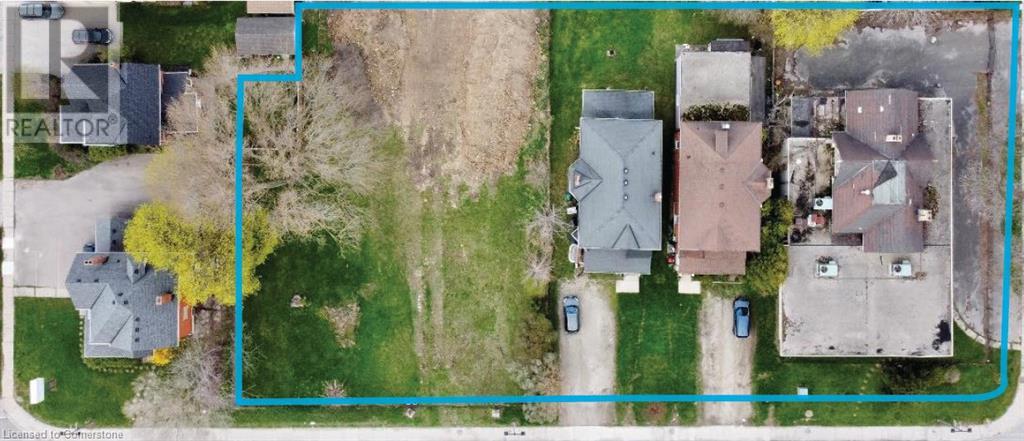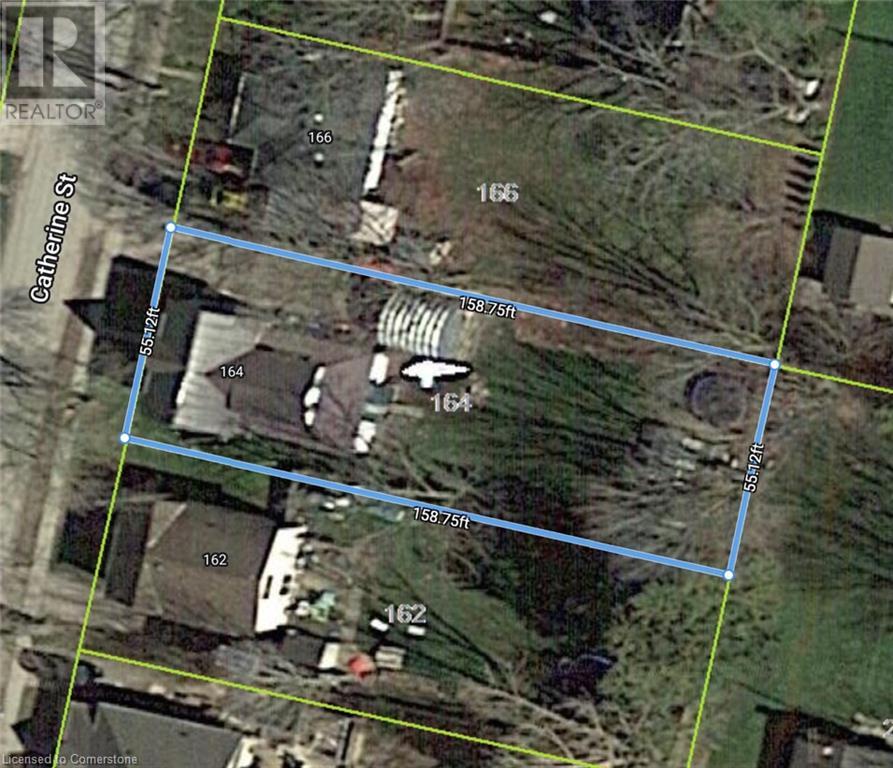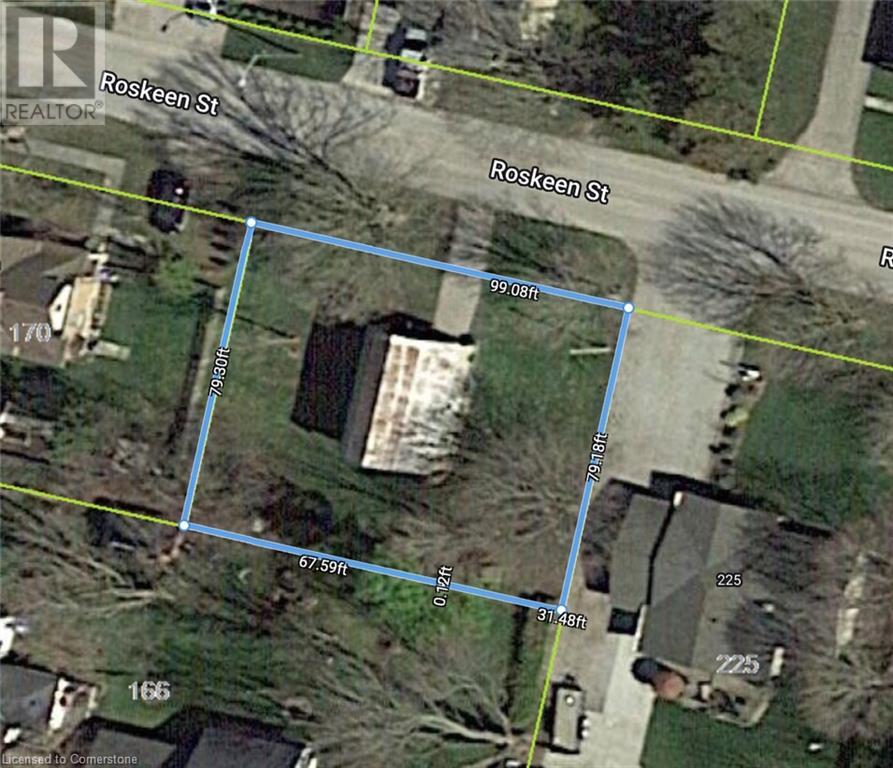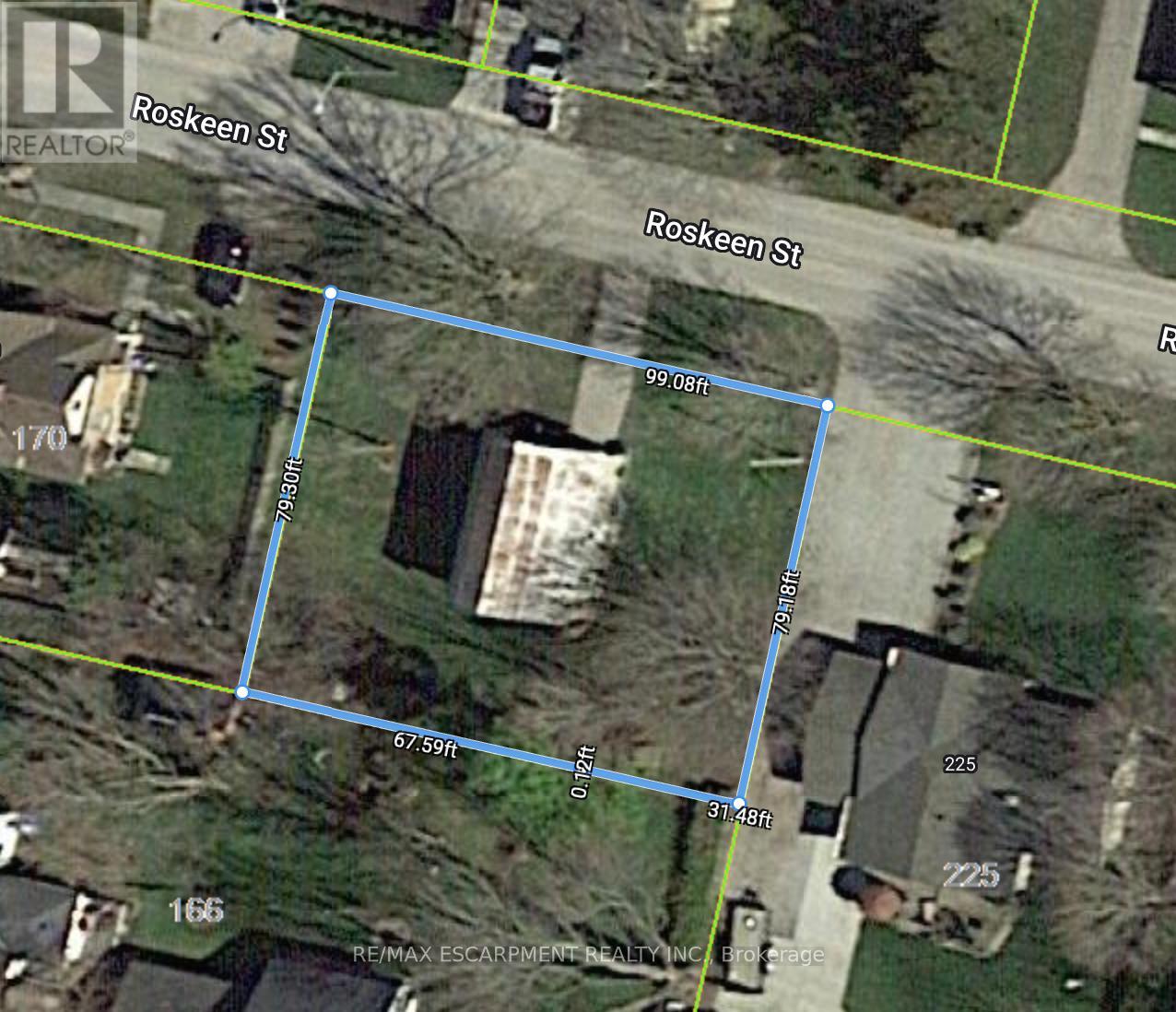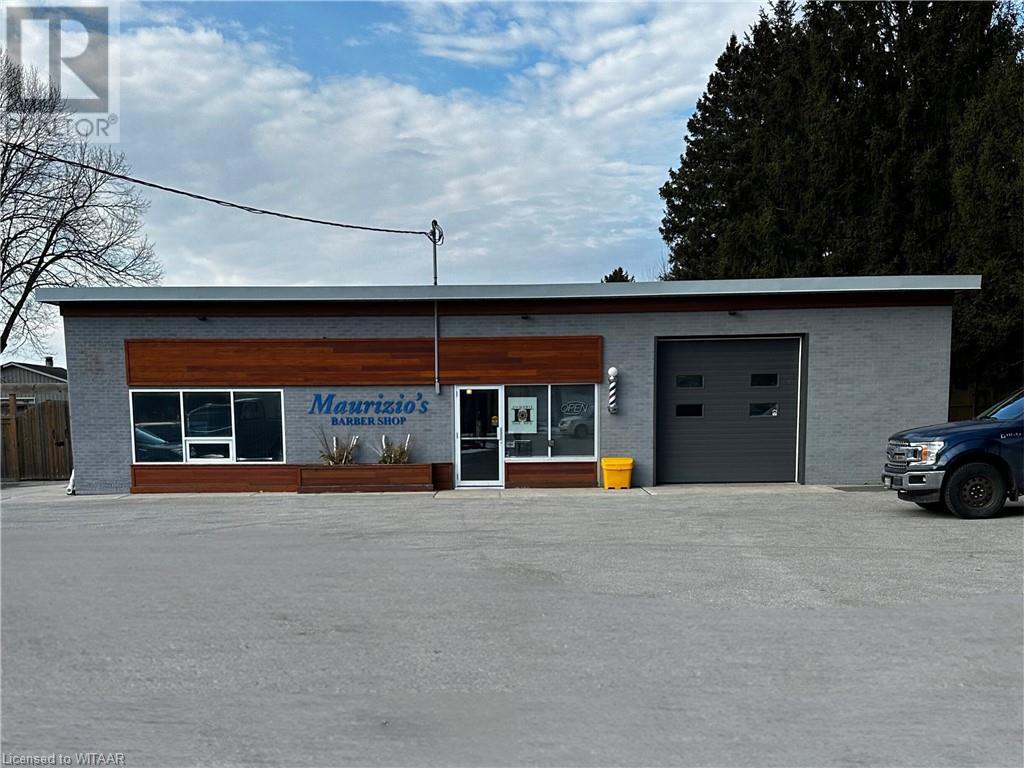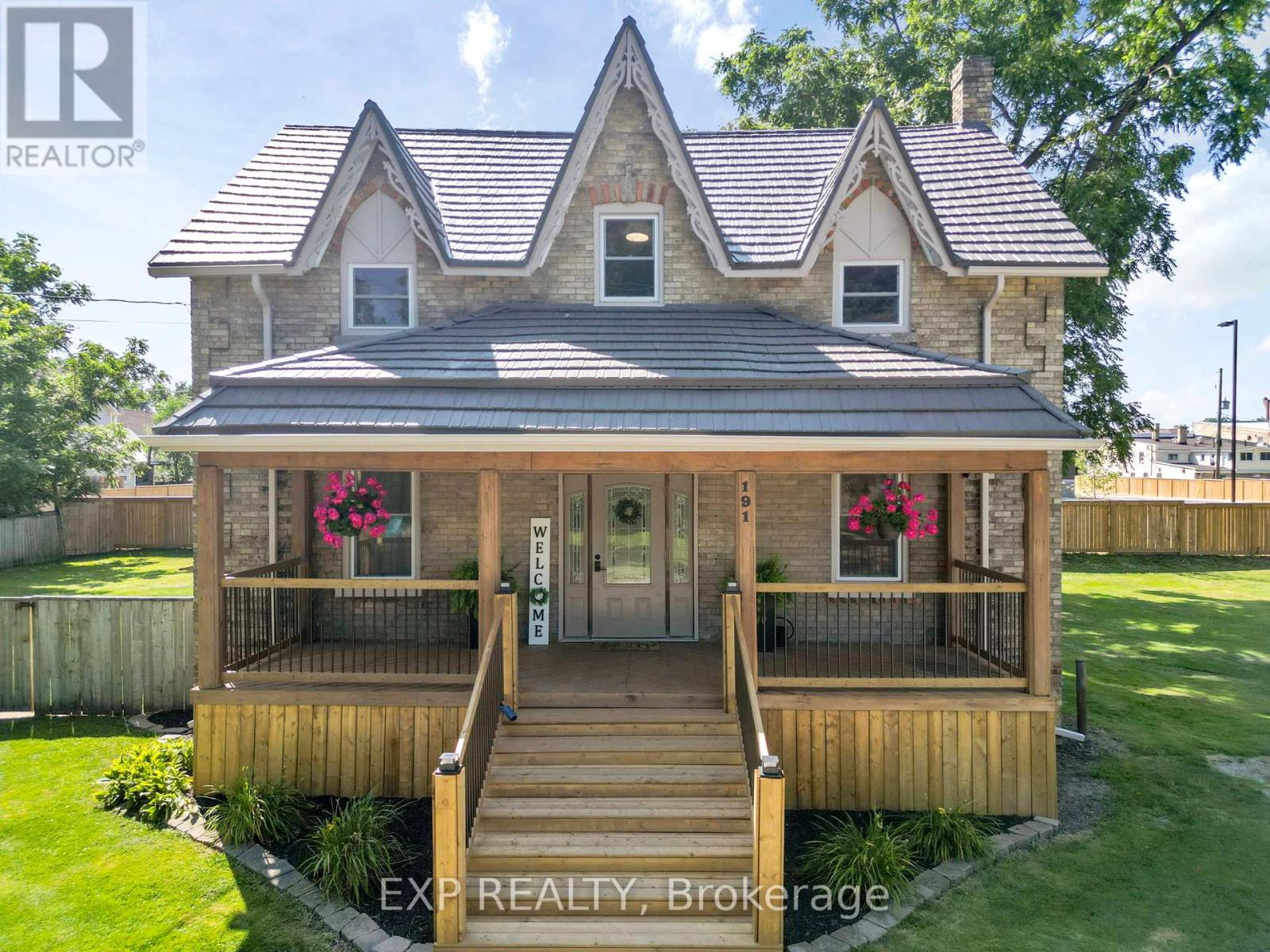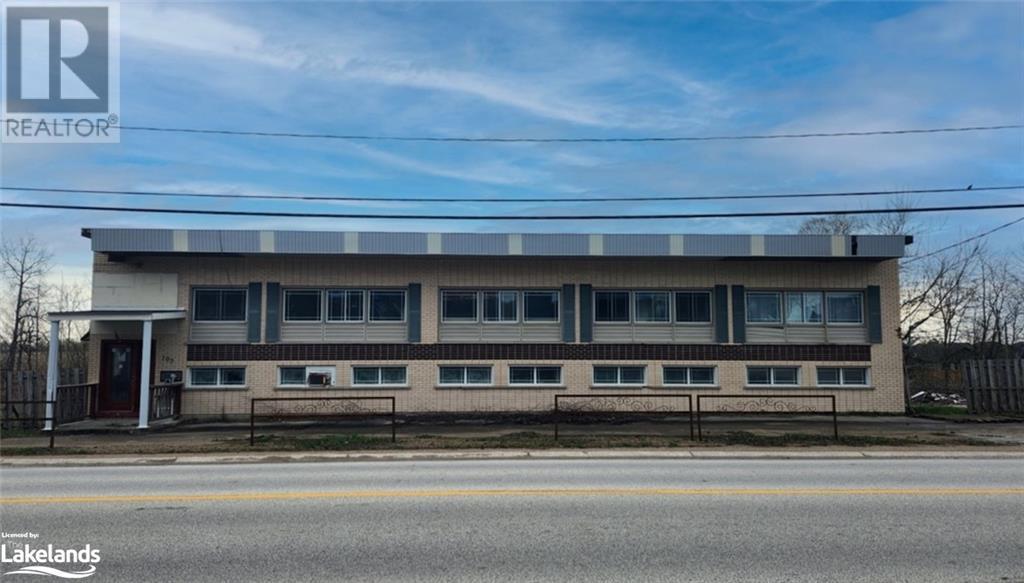Listings
37 Dirstien Street S
Elmwood, Ontario
Sitting on a great lot, almost a half acre in fact, and located at the end of a dead end road, you'll find this spectacular 5 bedroom, 3 bathroom home offering fantastic living space, both inside and out. Walking through the front door you'll be welcomed by bright and open living space, featuring a large chef friendly kitchen, spacious dining area with walkout to the deck and large yard, and a generous living room with propane fireplace - all of which combine for great family and entertaining space. Up a few steps off the kitchen will lead you to the primary bedroom which offers over 400 sq ft, skylights, and a very cute balcony. The main floor also offers an extremely spacious separate suite, with full kitchen and living space, a large bedroom with ensuite and walk-in closet, topped off with it's own garage and driveway. This is perfect for an in-law suite, or would make a fantastic separate master suite with very few modifications. With 3 more bedrooms, a generous sized 4 pc bath, and a large rec room down the stairs in the lower level, you'll find all the additional space you could want , either for guests or the kids. Whether you can picture yourself hanging out at the kitchen island with friends and family, perhaps out on the back deck in the hottub while the steaks are grilling in the outdoor kitchen area, or maybe the opportunity for multigenerational living is what is catching your eye, this one is worth checking out today! (id:51300)
Exp Realty
10 Paterson Street
Tiverton, Ontario
Welcome to this charming and updated home located in the village of Tiveron. A short drive from Lake Huron and Inverhuron Provincial Park & just a 10 minute drive to Bruce Power. This delightful 3-bedroom, 2-bathroom home offers a cozy yet functional layout, perfect for comfortable living. The interior seamlessly blends classic 2-story character with some modern upgrades, featuring fresh paint, updated flooring, and a revamped eat-in kitchen. The spacious living area is ideal for relaxing or entertaining, while the three bedrooms offer peaceful retreats. Step outside to enjoy a generous yard, perfect for gardening, equipped with a garden shed as well as an attached storage space. There is plenty of room for outdoor activities or perhaps to add the shop of your dreams. With its inviting atmosphere, prime location, and ample outdoor space, this home is a wonderful find in a welcoming community. This could be a great home for those entry level buyers, a good income property or perhaps a cottage escape from the city. (id:51300)
Royal LePage Exchange Realty Co. Brokerage (Kin)
546 8 Concession
Elmwood, Ontario
Discover the perfect blend of agricultural opportunity and serene living with the exceptional farm property at 546 Concession 8, Elmwood. This expansive property comprises two lots, offering an unparalleled rural lifestyle and exceptional farming potential, ideal for both beef and cash crop farming. Lot 22, dedicated primarily to cash crop farming, features 83 workable acres of fertile clay-loam soil with a blend of systematic and random tile drainage. It includes essential infrastructure for successful crop production and a picturesque pond stocked with trout. Included in the sale are the 2024 corn crops, providing immediate revenue. The charming farmhouse on Lot 22, built in 1945, boasts 4 beds and 1 bath. Lot 21 supports both beef farming and cash crops, also offering 83 workable acres with the same high-quality soil and drainage as Lot 22. The historic farmhouse, built in 1890, includes 2 beds and 2 baths, exuding rustic elegance with modern comforts. This lot also presents an opportunity for a profitable beef feeder operation, providing a substantial and steady income stream. Additional features of the property include ample storage facilities for feed, equipment, and harvested crops, convenient access to major roads for efficient transport, and picturesque surroundings offering a peaceful and serene farming environment. The seller wishes to remain on the property, ensuring a seamless transition and continued management support. This dual-lot property, totaling 166 workable acres, is ideal for those looking to engage in large-scale cash crop production and beef farming, as well as for recreational activities and potential agritourism ventures. The scenic vistas, serene environment, and well-appointed farmhouses make it suitable for leisurely pursuits and comfortable living. (id:51300)
Real Broker Ontario Ltd.
Red And White Realty Inc.
639 8 Concession
Elmwood, Ontario
Welcome to 639 Concession 8 in Elmwood, a prime agricultural property ideal for beef and cash crop farming. This expansive land offers a unique blend of fertile fields, and spacious barns. The property features extensive fields of rich soil perfect for growing a variety of cash crops, and the sale includes the 2024 corn crops, providing immediate revenue for the new owner. The beef farming facilities are equipped with spacious barns designed to accommodate a significant number of cattle, organized feeding areas to ensure easy access for livestock, and necessary infrastructure for safe and effective cattle handling. A profitable beef feeder operation is available, providing a substantial and steady income stream. Additional highlights of the property include ample storage facilities for feed, equipment, and harvested crops, keeping everything secure and in optimal condition. Conveniently located near major roads, the property allows easy transportation of livestock and crops to market. The picturesque surroundings offer a peaceful and serene farming environment, enhancing the property's appeal. (id:51300)
Real Broker Ontario Ltd.
Red And White Realty Inc.
7489 Sideroad 5 E Unit# Bayside 8
Mount Forest, Ontario
Looking for your perfect Seasonal Cottager Alternative? Make this 2018 Northlander Park model with hard awning yours for this summer's fun. Located in Parkbridge's Spring Valley Resort in Mount Forest on a very picturesque lot fronting onto Greenwood Lake. This non motorized lake is great for fishing off your private dock, taking a paddle boat ride, or take a kayak stroll around the lake! The lot is conveniently located next to the community's 2 pools (one family and one adult) and the parks rec. hall where all the fun happens. Spring Valley offers many activities for both children and adults making this park a great place for all ages. The trailer offers beautiful lakeviews from your living room and large covered deck area. This unit has 2 bedrooms and full bathroom with flushing toilet. Sit under the hard awning overlooking the lake, or enjoy a campfire in the evenings lakeside. The 2024 seasons fees are $5245 and includes everything but the propane, hydro and internet/cable (if you choose to install it). There is no additional charge for water, visitors to the resort, property taxes etc. The season runs from the first Friday in May to the third Sunday in October. Please not there are no rentals allowed in the resort at all. Call for your viewing today and get into your Cottage Alternative Recreational Home away from home! (id:51300)
RE/MAX Aboutowne Realty Corp.
89 Todd Crescent
Grey, Ontario
Don't miss this immaculate 4-bedroom, 3-bathroom detached home! With its stunning, bright, and open-concept design, its truly a must-see. This exceptional corner property is conveniently located near all amenities, including schools, grocery stores, and parks. It's an ideal family home situated on a quiet, safe street perfect for kids. The functional layout features separate family and living rooms, and the basement, once finished, offers an additional 2,500 to 3,000+ sq. ft. of living space. Plus, you can park up to 3 cars in the driveway. Seize this fantastic opportunity! (id:51300)
Royal LePage Flower City Realty
411 Jane Street
Palmerston, Ontario
Sprawling 3000+ square foot custom built home tucked away in a sought-after quiet neighbourhood situated on just under an acre complete with pool, attached heated 3 car garage & detached 48x32 heated shop. This Executive Home offers 4+ bed, a basement perfect for finishing as an in-law suite/layout and encompasses an entertainer’s dream layout & design. With excellent curb appeal & serene fields as your backdrop, this stunning home is a true escape from the busy life. The main floor boasts an 11’ foot ceiling as you enter the main foyer, a floor to ceiling stone fireplace & mantle that tie the entire home together and leads you to a hosts dream kitchen pouring with natural light, top of the line s/s appliances, w/i pantry, expertly crafted cabinetry & quartz countertops, stunning bar, island with seating for 4+ & leads you out to 2 separate outdoor areas, a covered porch and the pool deck all overlooking your backyard. The mainfloor is finished with office, primary bed ft. ensuite bath & w/i closet big enough for your workout equipment, powder room, mud room & laundry room. Kids & guests can find space and privacy on the second level between 3 additional beds, a massive rec room and 4 pc bath. The lower level can provide an addtnl 2 beds, bath, storage and rec room or convert to in an in-law suite with separate access to the garage. The attached heated garage featuring 10’ tall overhead doors, toy garage & 3rd overhead door will finally allow you to park your truck, minivan and toys inside while you venture out to your detached shop for the real work, and play. The shop is the dream mancave equipped with bath, in-floor heat, wired for internet and your big screen TV, not to mention the loft ideal for an office, living space or storage. This Executive Home is conveniently located within walking distance to walking trails, schools, downtown shopping; under a 45 min drive to KW& Guelph and an hour to the GTA. Call your REALTOR® Today to View What Could Be YOUR New Home (id:51300)
Royal LePage Heartland Realty (Wingham) Brokerage
14 Nile Street
Stratford, Ontario
Welcome to 14 Nile Street Estate Property. This stunning multi-residential, multi-use property is set in the remarkable city of Stratford, ON. The property is prominently anchored at the corner of Nile and Cobourg streets, just a stone's throw away from Lake Victoria and Stratford’s park system, Stratford's Festival Theatres, and a myriad of exceptional dining and shopping destinations. Upon arrival, you have the option to access the property via the formal circular drive off Nile Street or the expansive parking area designed for daily use and tenant parking off of Cobourg. The large main floor residence can be entered through the original vestibule off the circular drive for a formal entrance or via the convenient front porch or side entrance from the guest parking area as well as the pool patio and rear yard. The main floor 3-bed home has an efficient kitchen with ample storage and preparation space. 2 ensuite baths, a sunroom with a gas fireplace, and 4-piece bathroom. The main floor principal dining and living area is adorned with exquisite trim and moldings, providing an ideal space for hosting larger gatherings, special family occasions, and incredible dining experiences. An abundance of windows throughout the home offers panoramic views everywhere. For more casual living, enjoy the additional dining area leading to a tranquil garden oasis that leads to the rear yard. Noteworthy is the spacious basement that includes a two-piece bathroom, a laundry room, and versatile recreation space, offering ample customization opportunities. Separate entrance to three generously sized self-contained apartment units, offering lucrative income opportunities. The property has a private in-ground swimming pool & many garden areas. Bonus Detached 4-car garage w second-level space perfect for additional residential development, a workshop, storage area, or private office space. Zoned R2-8. This property presents numerous opportunities. Call today for a private viewing. (id:51300)
Royal LePage Hiller Realty Brokerage
96 Clayton Street
Mitchell, Ontario
Welcome to your dream home! Alpine Homes presents this exquisite semi-detached bungaloft redefines elegance and comfort, perfectly situated in the charming heart of Mitchell. The striking front elevation showcases a harmonious blend of timeless stone and classic board and batten, creating a visually stunning curb appeal that invites you in. Step inside to discover 9-foot ceilings and 8-foot doors on the main floor, setting the stage for an open and airy atmosphere. With 3 bedrooms and 3 luxurious bathrooms, this home offers ample space for family living and entertaining.The heart of this home is the chef-inspired kitchen, dining, and living area, featuring an expansive island and a separate pantry designed for culinary enthusiasts. Ascend to the loft, where you’ll find a private sanctuary with a spacious bedroom, a generous walk-in closet, and a three-piece bathroom. Two skylights flood the space with natural light, adding to the serene ambiance.Meticulously designed with high-end finishes and thoughtful details, this Vienna Model is not just a residence; it’s a masterpiece. Whether you are a first-time buyer, looking to downsize, or desiring a peaceful change of pace, this exceptional property checks all your boxes.Don't miss your chance to make it yours! (id:51300)
RE/MAX Twin City Realty Inc.
98 Clayton Street
Mitchell, Ontario
Welcome to your dream home! Alpine Homes presents this exquisite semi-detached bungaloft redefines elegance and comfort, perfectly situated in the charming heart of Mitchell. The striking front elevation showcases a harmonious blend of timeless stone and classic board and batten, creating a visually stunning curb appeal that invites you in. Step inside to discover 9-foot ceilings and 8-foot doors on the main floor, setting the stage for an open and airy atmosphere. With 3 bedrooms and 3 luxurious bathrooms, this home offers ample space for family living and entertaining.The heart of this home is the chef-inspired kitchen, dining, and living area, featuring an expansive island and a separate pantry designed for culinary enthusiasts. Ascend to the loft, where you’ll find a private sanctuary with a spacious bedroom, a generous walk-in closet, and a three-piece bathroom. Two skylights flood the space with natural light, adding to the serene ambiance.Meticulously designed with high-end finishes and thoughtful details, this Vienna Model is not just a residence; it’s a masterpiece. Whether you are a first-time buyer, looking to downsize, or desiring a peaceful change of pace, this exceptional property checks all your boxes.Don't miss your chance to make it yours! (id:51300)
RE/MAX Twin City Realty Inc.
350 Bayfield Road
Goderich, Ontario
PRIME HIGHWAY CORNER LOCATION in the Prettiest Town in CANADA on the shore of Lake Huron. This property is site plan approved for a 4 storey mixed residential/commercial use. This spacious 1.04 acre property boasts 338 feet of highway frontage and is located across from both McDonald's and Wendy's. Goderich boasts a beautiful beach & harbour area, along with a unique downtown core and big box stores like Walmart, Canadian Tire, etc. (id:51300)
K.j. Talbot Realty Inc Brokerage
380 Ontario Street
Stratford, Ontario
3-storey, 3-unit stacked townhouse proposed development with total net developable acres of 0.815 acres. The property is located on a prime corner in Stratford. Stratford presents an intriguing landscape for real estate development, influenced by its unique blend of cultural heritage, scenic beauty and community charm. (id:51300)
Colliers Macaulay Nicolls Inc.
164 Catherine Street
Parkhill, Ontario
Prime lot in the charming town of Parkhill, Ontario. Ideally situated between London and Grand Bend. Possibility of building semi-detached homes or just build a detached home. Services conveniently available at the road. Enjoy the tranquility of this quiet town, coupled with nearby amenities for added convenience. Buyer to do due diligence. (id:51300)
RE/MAX Escarpment Realty Inc.
Lot 9 & 10 Roskeen Street
Parkhill, Ontario
Discover the opportunity of this vacant land in Parkhill, nestled conveniently between London and Grand Bend. Partially serviced and with the option of constructing a single family or semi-detached homes. Embrace the tranquility of this quiet town with convenient amenities. Newly severed lot, taxes to be assessed. (id:51300)
RE/MAX Escarpment Realty Inc.
26 Ann Street S
Clifford, Ontario
Come to Clifford to retire, maybe start a family, or simply commute to Bruce for work. This vibrant community has lots to offer to all, within easy commuting distance to schools and many Minto facilities. Your new home consists of a 1154 sq ft main floor with 9 ft ceilings, 3 bedrooms, kitchen with new backsplash and granite countertops. A laundry room with stackables as well as hardwood and ceramic floors thoughtout.The basement, currently unfinished, boasts a similar 1154 sq ft footprint with fire code compliant windows, rough in for bathroom/laundry room and a 200 amp panel. The garage is a good sized 20 x 11, new concrete driveway completed July 2024. (id:51300)
Peak Realty Ltd.
4 - 5 River Road
Lambton Shores, Ontario
NOW PRICED FOR QUICK SALE | EXCEPTIONAL WATERFRONT VALUE IN GRAND BEND | 3 LEVEL RIVERFRONT CONDO w/ GARAGE & LAKE VIEW* | 5 MIN WALK TO SANDY SOUTH BEACH | BOAT DOCK INCLUDED** 65 FT FROM YOUR NEW TOWNHOME | DIRECTLY FACING RIVER & DESIRBLE YARD SPACE | CLOSER TO LAKE & BEACH THAN ANY OTHER GB RIVERFRONT CONDO COMPLEX! This ideal wknd getaway or yr round retirement pad is nestled into a prime location at this sought after riverfront townhome complex. Directly overlooking the sparkling waters of the Ausable just 675 mtrs to Lake Huron & South Beach at the river mouth, & w/ the gazebo & dock access straight off your riverfront balcony, this is a very sweet spot w/ the perfect boat dock already docked in for future seasons! The proximity to the beach *even provides a modest LAKE VIEW at your front door. This 2 or 3 bedroom (fam room w/ gas fireplace often used as bedroom) charmer offers 1834 sq ft of finishing space w/ 3 bathrooms (1 on each level) + a garage. The garage is perfect for the summer car/convertible or can be easily converted to a man cave, fitness room, or even a home office space. This is the only complex where you can get into waterfront living in Grand Bend w/ a garage & a boat dock at such a friendly price. The unit itself is in great shape w/ lots of hardwood flooring, a recently updated kitchen w/ newer appliances (all included), updated bathrooms on 2nd & main levels, in-unit laundry, & the condo board has just redone the siding, roof, & some windows. This unit even has a new deck! **Owners have first right to docks each subsequent season at market rate & owners can ALWAYS get a dock. Utilities are cheap & condo fees include water! You get 2 reserved parking spaces (in garage/fronting garage) + there is visitor parking. Boaters or sunset lovers looking for a peaceful waterfront setting can't go wrong w/ this one! This is a PET FRIENDLY complex / NO PET RESTRICTIONS. Short term rentals are not allowed but term lease rentals are permitted. **** EXTRAS **** Carbon Monoxide Detector,Dishwasher,Dryer,Garage Door Opener,Microwave,Range Hood,Refrigerator,Smoke Detector, Stove,Washer2nd fridge,window coverings (AS-IS) & water softener (AS-IS) boat dock for 2024 season for up to 20' boat (PAID FOR) (id:51300)
Royal LePage Triland Realty
225701a Southgate 22 Road
Southgate, Ontario
Are you a builder with an eye for transforming raw land into a masterpiece? Or perhaps a family with a dream of crafting a home that reflects your unique lifestyle? Even a Tiny House??? Look no further - this vacant lot in Southgate Township is your canvas for creativity and construction. A piece of land that awaits your vision and creativity. Nestled within the charming Southgate Township, this vacant lot offers a canvas for you to design and build the home you've always dreamed of. Here's a description of the potential this lot holds, Located just a short commute from Dundalk, you have the advantage of enjoying the quaint charm of a small town while still having access to essential amenities and services. **** EXTRAS **** Zoned Residential and Environmentally Protected. Please reach out to Saugeen conservation authority and Southgate township regarding what can be done to this property. (id:51300)
Century 21 Millennium Inc.
Lt 9&10 Roskeen Street
North Middlesex, Ontario
Discover the opportunity of this vacant land in Parkhill, nestled conveniently between London and Grand Bend. Partially serviced and with the option of constructing a single family or semi-detached homes. Embrace the tranquility of this quiet town with convenient amenities. Newly severed lot, taxes to be assessed. (id:51300)
RE/MAX Escarpment Realty Inc.
1140 Bleams Road
Mannheim, Ontario
Exciting opportunity to lease prime commercial space in Mannheim, ideally situated on the main road just moments from Kitchener. Perfect for contractors or businesses requiring Z-5 zoning. With the landlord handling all maintenance, including snow removal, and boasting a decent-sized parking lot, focus on growing your business hassle-free. Don't let this chance slip by to secure a coveted location for your venture! (id:51300)
Revel Realty Inc Brokerage
101 Main Street
Lambton Shores, Ontario
CALLING ALL DEVELOPERS! This could be the opportunity you are looking for. This VACANT building is almost 10,000 sqft and full of potential. This building offers a mix of commercial space and residential opportunities. The ground-level storefront space has been opened up to one large unit but can accommodate multiple smaller units. There is also a side street level, ""residential one bedroom"" unit with access to a small rear green space. This unit is a fair size with a separate kitchen and electric heat. Upstairs you will find a large 3-bedroom apartment with an in-suite laundry hookup/furnace and HWT. There is also a large vacant ""hall"" with drawings to create more residential units if desired. (id:51300)
Blue Forest Realty Inc.
191 Catherine Street
North Middlesex, Ontario
This 2-storey one-of-a-kind yellow brick home is an absolute show-stopper Folks! Welcome to 191 Catherine Street in Parkhill Ontario. Where you will find a beautiful yellow brick home that has been recently completely renovated. First impressions are everything and this property leaves you saying Wow! You walk up a breathtaking set of wooden stairs to a beautiful covered front porch. When you open the front door and walk to your right boasts an open-concept modern white kitchen. The kitchen is a huge space with a nice-sized island awesome for entertaining. The kitchen also features all-new appliances and lots of cupboard space with a white backsplash that finishes the room off nicely. Also on the main floor is a nice sized living room and an open adjoined room for an office, exercise room, or an extra room to entertain. The main floor also has a nice sized 3-piece bathroom with a tiled shower that is very impressive. Upstairs has 3 nice-sized bedrooms and boasts a 4 piece bathroom including a separate shower and bathtub to soak and relax. To the back of the house just down from the main floor is a mud room leading to just over 700 square feet of basement that is nice and dry and a fantastic place for lots of storage. The mud room also leads outside to the back deck where you will find a huge newer wooden fenced-in backyard. It's a great place to entertain or for the dog to run around with no worries. The backyard also comes equipped with 2 large garden sheds and loads of space for an outdoor pool. Another huge asset to this property is that the new homeowner has the potential to sever a lot off to the North end of the house as the property sits on a double lot. This had been looked into in past years and seemed to meet the requirements at that time. Why consider moving to Parkhill, well it's a perfect location 15-minute drive to the beach, 45 minutes to the border, and 30 minutes to London. Parkhill has a beautiful dam and conversation area awesome for boating. (id:51300)
Exp Realty
245 Downie Street Unit# 113
Stratford, Ontario
Imagine yourself Living in a Destination Town, where art is everywhere with plenty of Award winning Restaurants and coffee shops. “The Arts Are What We Are” Stra-tford. THE BUILDING: Historical building built in 1903 as the Mooney Biscuit & Candy Factory and has been rebuilt inside and bringing spectaculars suites. THE LOFT: A lot of Character here, Amazing unit with plenty of natural light, beautiful high ceiling, exposed brick, post & beam, hardwood floors, this unit is absolutely gorgeous. THE KITCHEN: Very Modern with SS Appliances and Quartz Counter Top. THE BATHROOM: Spacious and beautiful with plenty of space. THE NEIGHBOURHOOD: steps from Stratford's Downtown core, YMCA, Via Rail Station, Public Transit, University of Waterloo and Conestoga College Stratford Campus and much more. (id:51300)
RE/MAX Twin City Realty Inc.
705 Garafraxa Street N
Durham, Ontario
Vendor take-back mortgage available! Unlock the potential of this 1.828-acre industrial property. Currently featuring 6000 SF of industrial space, 3500 SF of storage/office space and an additional 3500 SF ft on the second floor best suited for offices, retail, or residential units. Zoned M1-150, this unique property permits 2900 SF of residential space within the building in addition to over 30 permitted uses such as any manufacturing, processing, assembly, repair, fabricating, milling, professional offices, brewery and storage. The electrical system was upgraded in 2012 to 3-phase 600-volt 400-amp service. Currently utilized for a carpentry business. The roof was redone in 2012 over the industrial/warehouse space, this portion of the building boasts 14 ft ceilings with approximately 12 ft clearance, equipped with natural gas infrared tube heaters. The property provides ample parking, excellent highway exposure and option to sever land. The building requires some TLC, renovate to suit your business needs! (id:51300)
Royal LePage Locations North (Meaford)
Lt 14 King Street
Blyth, Ontario
SCENIC MATURE TREED RESIDENTIAL BUILDING LOT - Opportunity to build your dream home in a quiet neighborhood in the thriving Village of Blyth. This spacious lot measures 59.40' frontage x 165' depth. Prime street location, within walking distance to main street conveniences. Blyth is home to popular attractions such as; the Blyth Festival Theatre, Cowbell Brewing Co. and the Old Mill. (id:51300)
K.j. Talbot Realty Inc Brokerage












