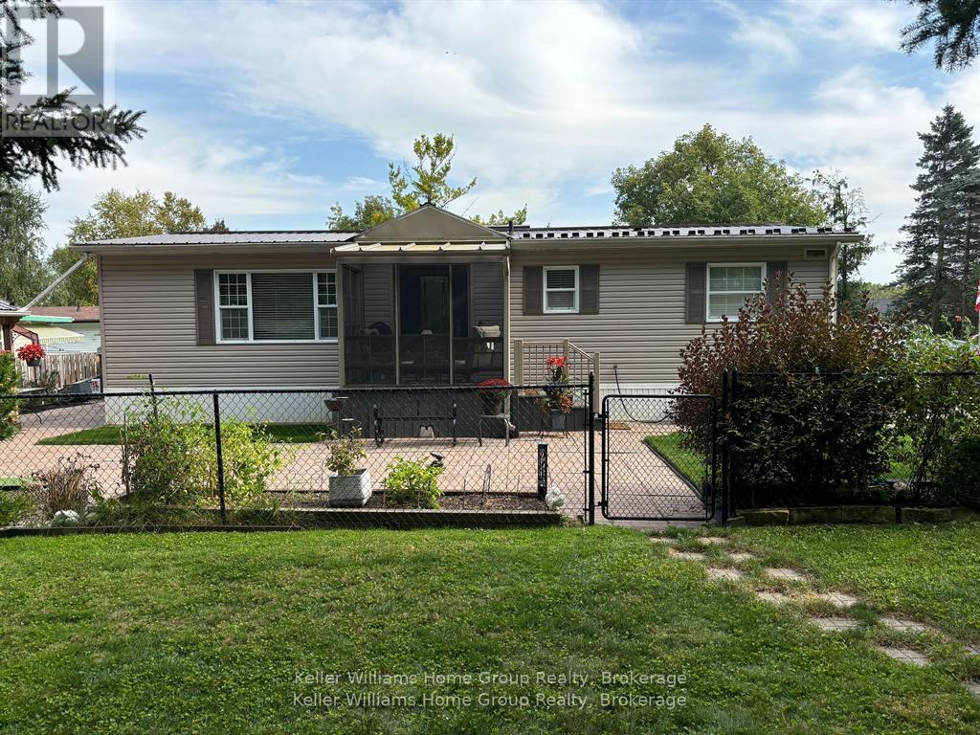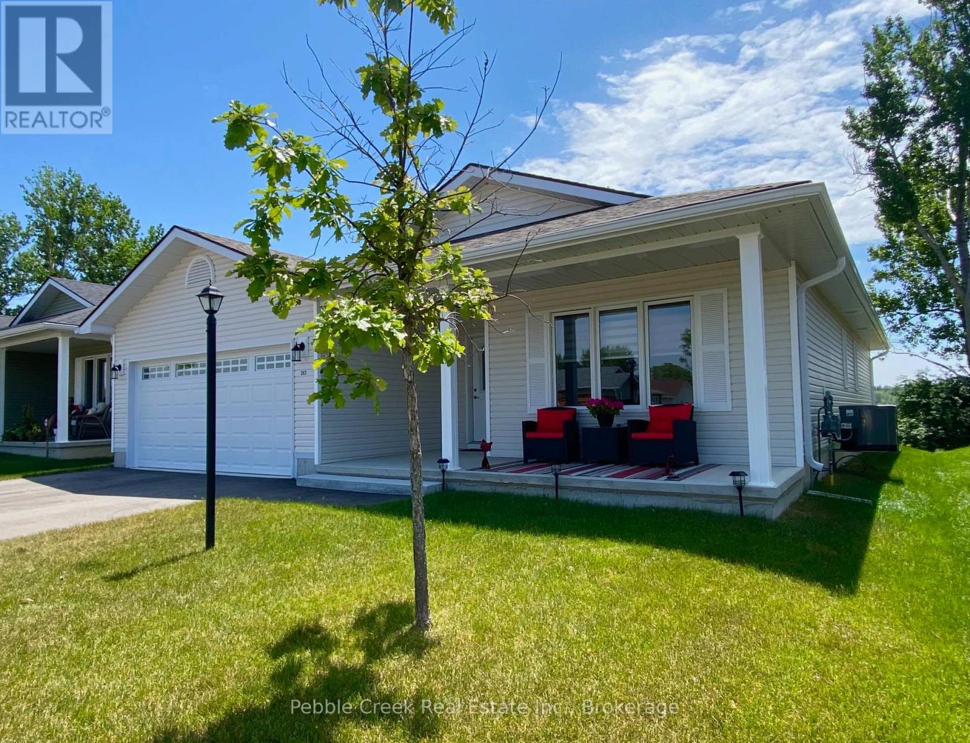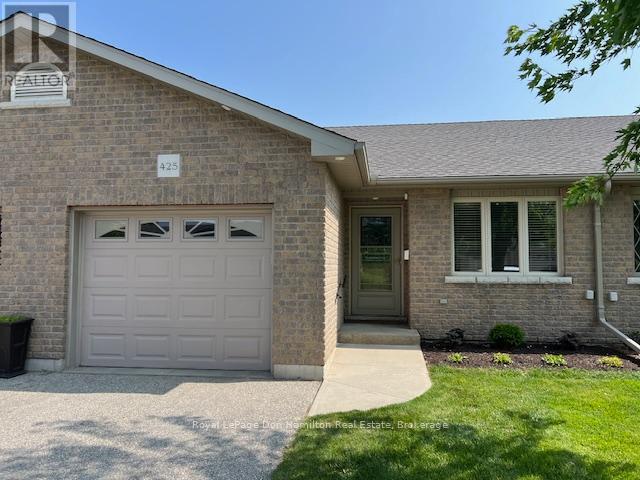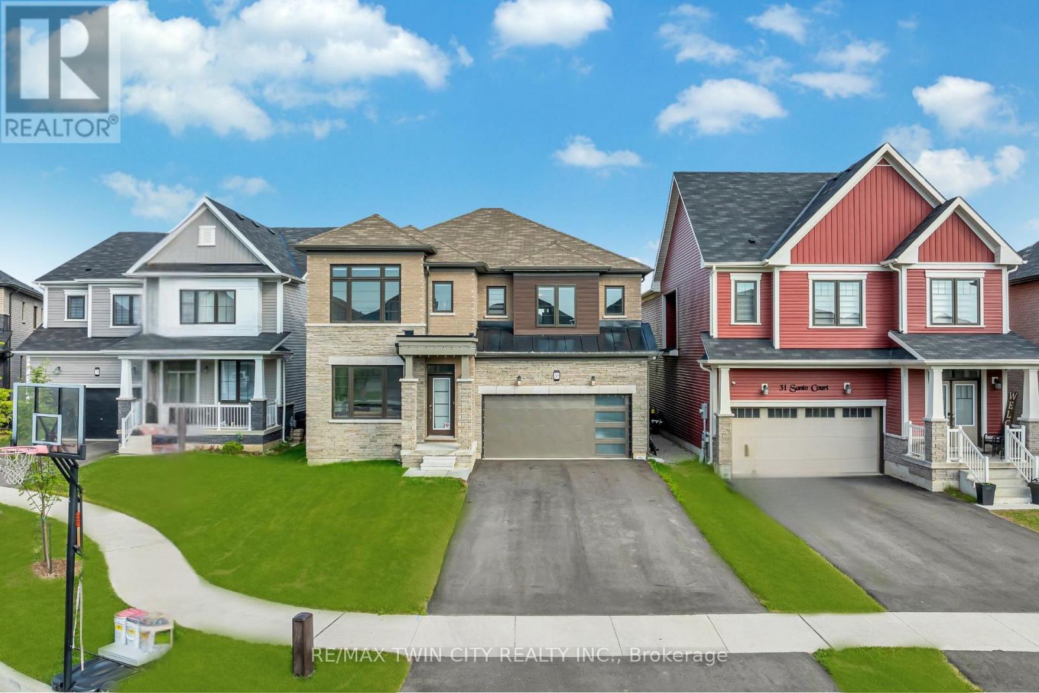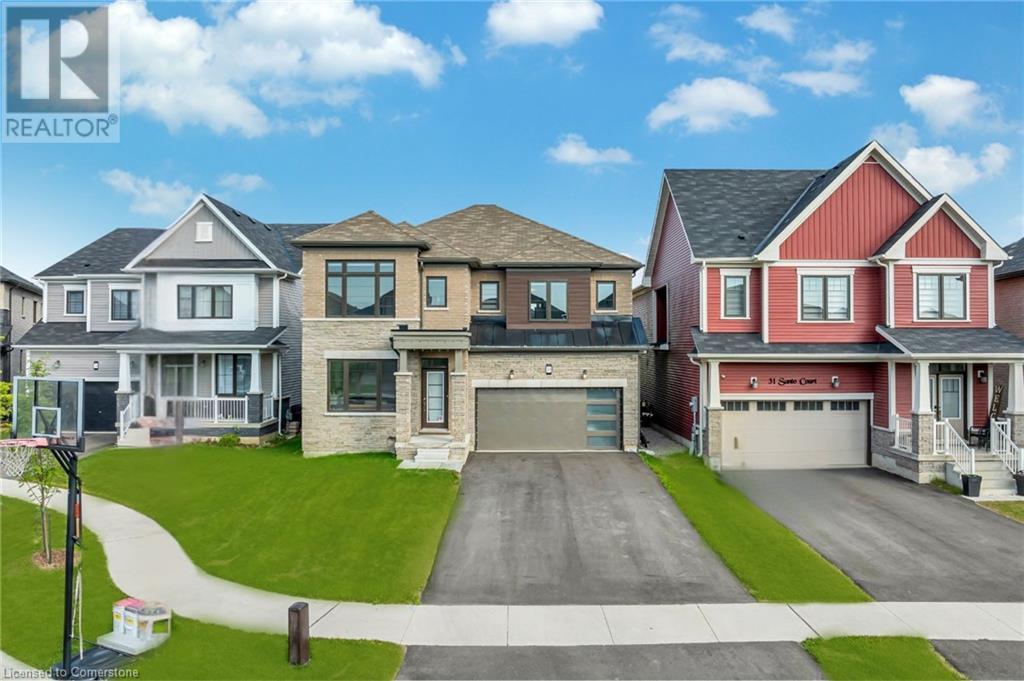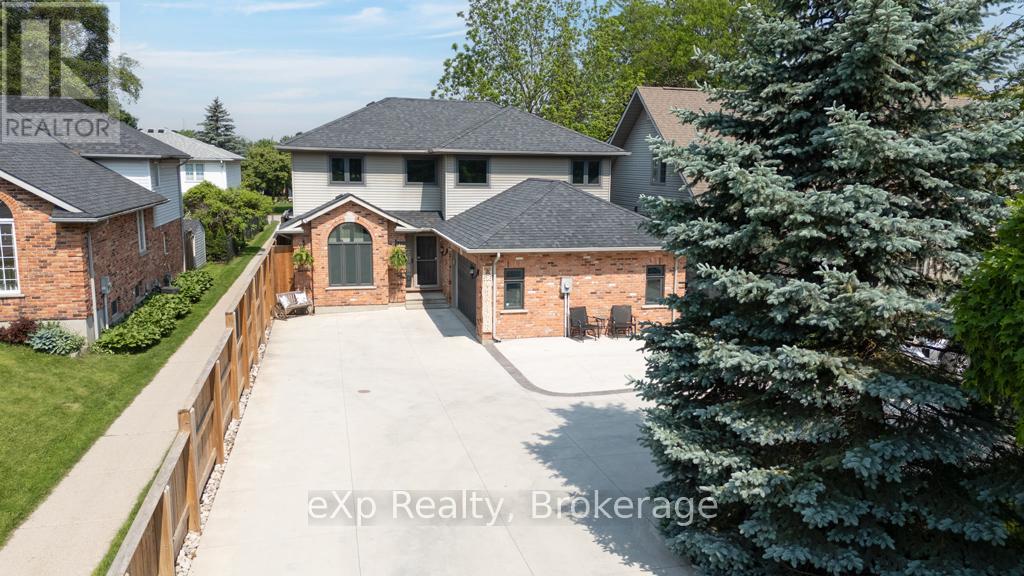Listings
248 Bruce Street N
West Grey, Ontario
Welcome to a warm and inviting bungalow with over 1500SqFt of living space that has been cherished by the same family for over 30 years, a place filled with love, laughter, and lasting memories. Sitting on a rare double lot, this well-laid-out 3+1 bedroom bungalow offers comfortable one-floor living, investment potential, or the perfect starter home with room to grow. Recent updates include a roof, gas furnace, air conditioner, patio door, and deck, ensuring comfort and peace of mind. The fully finished basement adds versatility, featuring a private bedroom that can serve as an in-law suite, family room, or guest space. A ramp provides easy access, making this home an excellent option for step-free living. Outside, the large driveway accommodates four vehicles, and three handy storage sheds offer extra space for tools, hobbies, or seasonal items. The expansive yard is perfect for gardening, relaxing, or entertaining. Located in a quiet, well-connected neighborhood, this home offers privacy and convenience, with essential amenities just a short distance away. If you're looking for a home with heart, character, and space to create your own memories, this is the one - schedule your viewing today! (id:51300)
Real Broker Ontario Ltd.
536 Poplar Place
Centre Wellington, Ontario
Are you ready for a fun, fulfilling life with plenty of activities. Welcome to 536 Poplar Place Maple Leaf Acres located close to Fergus. This stunning home features 2 bedrooms, 2 bathrooms with over 1100 sq ft of living space. It sits on a full concrete pad. Ideally located at the end of the street beside a wooded area. Maple Leaf Acres located on Belwood Lake has so much to offer, rec centre, indoor & outdoor pool, darts, dancing, pickleball, shuffle board, boat launch and dock. If you are looking for a simply yet active lifestyle look no further. (id:51300)
Keller Williams Home Group Realty
263 Lake Breeze Drive
Ashfield-Colborne-Wawanosh, Ontario
Prime location offering country views from your private patio! Impressive nearly-new home situated on a premium perimeter lot in the very desirable Bluffs at Huron! This immaculate bungalow features 1276 sq feet of living space and lots of upgrades! Step inside and you will be very impressed with the bright and spacious open concept and quality construction! The upgraded kitchen features crown moulding, an abundance of cabinets, pantry and center island. The open concept dining/living room has patio doors leading to a spacious private patio where you can spend hours relaxing while watching the crops grow in the open field behind! There is also a large primary bedroom with walk-in closet and 3 pc bath, spacious second bedroom, full 4 pc bath and laundry room. Additional features include radiant in-floor heating, central A/C, on-demand water heater, water softener, inviting covered front porch and attached 2 car garage. This very attractive home is located along the shores of Lake Huron in an upscale adult land lease community, with private recreation center, indoor pool and beach access, close to shopping, restaurants and several golf courses. Bonus fridge, stove, OTR microwave and custom window coverings included! (id:51300)
Pebble Creek Real Estate Inc.
301 - 245 Queen Street W
Centre Wellington, Ontario
Welcome to 301, this estate sale is a charming condo offering the perfect blend of comfort, convenience, and tranquility. Nestled in the heart of downtown Fergus, this spacious 2-bedroom, 2-bathroom residence provides over 1,400 Square feet of thoughtfully designed space. Whether you are looking to downsize or simply enjoy a peaceful, maintenance-free lifestyle, this condo is an ideal choice. As a rare corner unit, it features large windows that flood the home with natural light, creating a warm and welcoming atmosphere. The large primary bedroom offers additional space for an office and exercise area and includes a private 4-piece ensuite, perfect for added privacy and ease. One of the standout features is its prime location right on the banks of the Grand River. Imagine starting your day with serene river views from your private balcony, listening to the gentle flow of water as you enjoy your morning coffee. Conveniently located just steps from downtown Fergus, you will have access to lots of local events, boutique shopping, local cafes, and popular restaurants all within walking distance. Whether you are taking a leisurely stroll along the river bank or enjoying the vibrant town atmosphere, everything you need is right at your fingertips. Embrace the serenity and charm of riverside living - unit 301 is calling your name. (id:51300)
Keller Williams Home Group Realty
425 Danby Street E
North Perth, Ontario
Lovely townhouse bungalow, central location in Listowel, easy walking distance to schools, hospital, and downtown shopping, nothing to do but move in, newly painted throughout, open concept kitchen/dining/living area with patio doors to private sundeck complete with natural gas bbq, one bedroom plus den or second bedroom, main floor laundry, four piece bathroom, full unspoiled basement plus attached garage, economical living whether you're looking to downsize or if you're a first time home buyer, priced for quick sale, contact your realtor today for a private showing (id:51300)
Royal LePage Don Hamilton Real Estate
7303 Fifth Line
Wellington North, Ontario
Escape the chaos, not the convenience! Set on 10 private acres of rolling countryside, this custom-built bungalow with a self-contained main floor in-law suite is where luxury meets lifestyle. Designed for todays tech-savvy, hybrid-working family, this home offers both the tranquility of rural living and convenient access to the 401 tech corridor, just 40 minutes to Waterloo as well as the GTA and under 15 minutes to Fergus, Elora, and Orangeville. This spectacular home has two distinct yet connected living spaces, that make it ideal for multi-generational households or those looking for a mortgage helper. Welcomed by the flagstone walkway and gardens, the main residence features soaring cathedral ceilings, a bright open-concept kitchen with custom cabinetry designed and made by Almost Anything Wood, centre island with quart countertop, waterfall and quartz backsplash, complete with smart appliances. Open-concept living room with gas fireplace and expansive windows across the back of home with direct access to two-tier decking overlooking your own private pond and expansive treed landscape with over 60 trees planted along its property line. The primary bedroom suite is a peaceful retreat with barn-door entry to a spa-like ensuite and custom walk-in closet with built-in lighting. Two additional large bedrooms, a full guest bath, and a separate laundry/mudroom round out the primary home. The main floor in-law suite offers its own private entrance, another custom kitchen and living space with gas fireplace, primary bedroom with walk-in closet and luxury ensuite, a full bath, second bedroom and laundry room. Interior access to an oversized garage and direct stair access to the basement has potential for a third living space. Downstairs, the possibilities are endless; two more bedrooms already framed in, two additional bath rough-ins, cold cellar, oversized windows, and a large rec room space for home theatre, gym, games or home office space - you can have it all! (id:51300)
Keller Williams Home Group Realty
Unit #5 - 25 Murray Court
Perth East, Ontario
Welcome to this beautifully built 2-bedroom, 2-bathroom condo in the heart of Milverton, a warm and welcoming community perfectly nestled just 20 minutes from both Stratford and Listowel, and only 35 minutes to Waterloo. This spacious and sun-filled unit offers a modern open-concept layout, ideal for comfortable living and effortless entertaining. Large windows flood the space with natural light, creating an inviting atmosphere throughout. With soaring 9-foot ceilings, this bright and open space feels instantly elevated, offering a sense of airiness and modern comfort. The sleek kitchen features stainless steel appliances, quartz countertops, and ample cabinetry ideal for casual meals or entertaining guests. Whether you're sipping your morning coffee or winding down at the end of the day, every corner of this home feels thoughtfully designed. Perfect for a first-time buyer, downsizer, or investor, this is a fantastic opportunity to own a fresh, low-maintenance home in a growing rural community that blends small-town charm with easy access to nearby urban centres (id:51300)
Trilliumwest Real Estate
106 King Street
Kincardine, Ontario
Discover the potential of this charming 2-bedroom bungalow, ideally located just minutes from Inverhuron Beach, steps to downtown Tiverton, and only a short drive to downtown Kincardine offering easy access to shops, restaurants, and waterfront attractions. It's also conveniently close to the Bruce Power Plant, making it an excellent option for professionals, seasonal workers, or anyone involved in the cottage rental industry. The home features upgraded vinyl windows, laminate flooring in several rooms, and a spacious asphalt driveway with ample parking. Its flexible layout and location make it perfect for year-round living in a peaceful, yet connected setting. Included in the lease are all major appliances, refrigerator, stove, washer, dryer as well as a garage door opener, hot water tank (owned), smoke detectors & window coverings. Don't miss your chance to lease this well-maintained and versatile home in one of the area's most sought-after communities! (id:51300)
Zolo Realty
35 Santo Court
Woolwich, Ontario
Welcome to 35 Santo Court, Breslau. Luxury Living on a Ravine Lot Over 3,000 Sq Ft of Elegant Space! Located in one of Breslaus most desirable & family-friendly neighborhoods, this stunning Home, Built in 2023 offers a luxury, spacious design & serene natural surroundings. Top Reasons to Fall in Love with This Home.1) Impressive Curb Appeal & Parking: Situated on a quiet court, this home features 6 parking spaces (4 in driveway, 2 in garage). 2) Stylish Interior: Step inside to experience 9 ft ceilings, engineered hardwood flooring & pot lights throughout the main level. The separate living & family rooms provide versatile space for both relaxing & entertaining. 3) Sun-Filled Family Room: A true showstopper, the family room is flooded with natural light from a wall of windows, offering beautiful views of the backyard & green space beyond. 4) Chef-Inspired Kitchenn features SS Appliances, gas stove, under-cabinet lighting, ample cabinetry & a massive island perfect for casual dining or meal prep. 5) Dedicated Dining & Breakfast Areas: Enjoy the convenience of a bright breakfast area for everyday meals & a separate formal dining rooms. 6) Dreamy Upper Level boasts 4 generously sized bedrooms, each with its own walk-in closet. Enjoy the luxury of 2 primary suites with private ensuites, plus a Jack-and-Jill bathroom connecting the other 2 bedrooms. 7) Upper level Laundry with its own closet adds everyday ease.8) Endless Possibilities in the Basement, offering additional potential living space, complete with a rough-in for a future bathroom. 8)Premium Ravine Lot: Enjoy the privacy of a fully fenced, pool-sized backyard with no rear neighbors & breathtaking views of trails & greenery. 9) Prime Location: Close to Top Rated Schools, planned Breslau GO Station, Minutes to Kitchener, Waterloo & Guelph, Quick access to shopping, dining & entertainment while enjoying peaceful suburban living. Dont Miss This Rare Opportunity, Schedule your private showing today! (id:51300)
RE/MAX Twin City Realty Inc.
35 Santo Court
Breslau, Ontario
Welcome to 35 Santo Court, Breslau. Luxury Living on a Ravine Lot – Over 3,000 Sq Ft of Elegant Space! Located in one of Breslau’s most desirable & family-friendly neighborhoods, this stunning Home, Built in 2023 offers a luxury, spacious design & serene natural surroundings. Top Reasons to Fall in Love with This Home.1) Impressive Curb Appeal & Parking: Situated on a quiet court, this home features 6 parking spaces (4 in driveway, 2 in garage). 2) Stylish Interior: Step inside to experience 9 ft ceilings, engineered hardwood flooring & pot lights throughout the main level. The separate living & family rooms provide versatile space for both relaxing & entertaining. 3) Sun-Filled Family Room: A true showstopper, the family room is flooded with natural light from a wall of windows, offering beautiful views of the backyard & green space beyond. 4) Chef-Inspired Kitchenn features SS Appliances, gas stove, under-cabinet lighting, ample cabinetry & a massive island perfect for casual dining or meal prep. 5) Dedicated Dining & Breakfast Areas: Enjoy the convenience of a bright breakfast area for everyday meals & a separate formal dining rooms. 6) Dreamy Upper Level boasts 4 generously sized bedrooms, each with its own walk-in closet. Enjoy the luxury of 2 primary suites with private ensuites, plus a Jack-and-Jill bathroom connecting the other 2 bedrooms. 7) Upper level Laundry with its own closet adds everyday ease.8) Endless Possibilities in the Basement, offering additional potential living space, complete with a rough-in for a future bathroom. 8)Premium Ravine Lot: Enjoy the privacy of a fully fenced, pool-sized backyard with no rear neighbors & breathtaking views of trails & greenery. 9) Prime Location: Close to Top Rated Schools, planned Breslau GO Station, Minutes to Kitchener, Waterloo & Guelph, Quick access to shopping, dining & entertainment while enjoying peaceful suburban living. Don’t Miss This Rare Opportunity, Schedule your private showing today! (id:51300)
RE/MAX Twin City Realty Inc.
83 Lorne Avenue
Bluewater, Ontario
Welcome to this beautifully renovated home in the quiet community of Hensall, Ontario. This stunning side-split has been completely updated inside and out, offering modern comfort with timeless charm. The exterior boasts new windows, new doors, and a brand new garage door, all adding to the homes fresh curb appeal. Step inside to a bright and welcoming main floor featuring a spacious foyer and an open-concept layout. The brand-new kitchen is a showstopper with quartz countertops, stylish cabinetry, and modern finishes, seamlessly flowing into the dining area and cozy living room with a fireplace - perfect for entertaining or relaxing evenings at home. Upstairs, you'll find three bedrooms and a beautifully updated 4-piece bathroom, designed with both function and style in mind. The lower level features a large rec room, ideal for a play area, home office, or family hangout space, along with a utility room that includes laundry facilities. With nothing left to do but move in, this home offers the perfect blend of modern updates and small-town living. Don't miss your chance to call this turn-key property in Hensall your new home! Book your private showing today! (id:51300)
Royal LePage Don Hamilton Real Estate
510 Mornington Street
Stratford, Ontario
Welcome to 510 Mornington Street, a beautifully updated 3+1 bedroom, 4-bathroom home in Stratford's highly desirable Bedford Ward just steps from Bedford Public School, one of the city's top-rated elementary schools.With over 2600 sq ft of finished living space, this home is perfect for families and multi-generational living. Inside, enjoy new flooring throughout, a cozy sunken living room, and a show-stopping custom chef's kitchen (2024) designed with both function and style in mind. Upstairs, the primary suite is a retreat of its own, featuring a custom walk-in closet with built-in's and luxurious private ensuite. Two additional bedrooms, another full bath, and main floor laundry add to the home's convenience and comfort. The fully finished lower level offers flexible living with in-law potential including kitchen rough-in, spacious bedroom, 3-piece bath, and gas fireplace ideal for guests or extended family. Major upgrades include triple-pane windows (2019) for energy efficiency and noise reduction, and a composite deck with glass railings and integrated lighting, leading to your private, fully fenced backyard oasis. Unwind in the Arctic Swim Spa (2020) perfect for year-round use. The meticulous details in this home are sure to impress! Located minutes from Stratford's vibrant amenities, including the Stratford Festival theatres, Rotary Complex and William Allman Arena, restaurants, boutique shopping, farmer's market, parks, walking trails, Lake Victoria, and more. This home combines comfort, convenience, and community in one ideal package. Don't miss your chance to own this thoughtfully updated home in one of Stratford's most family-friendly areas. Book your private showing today! (id:51300)
Exp Realty


