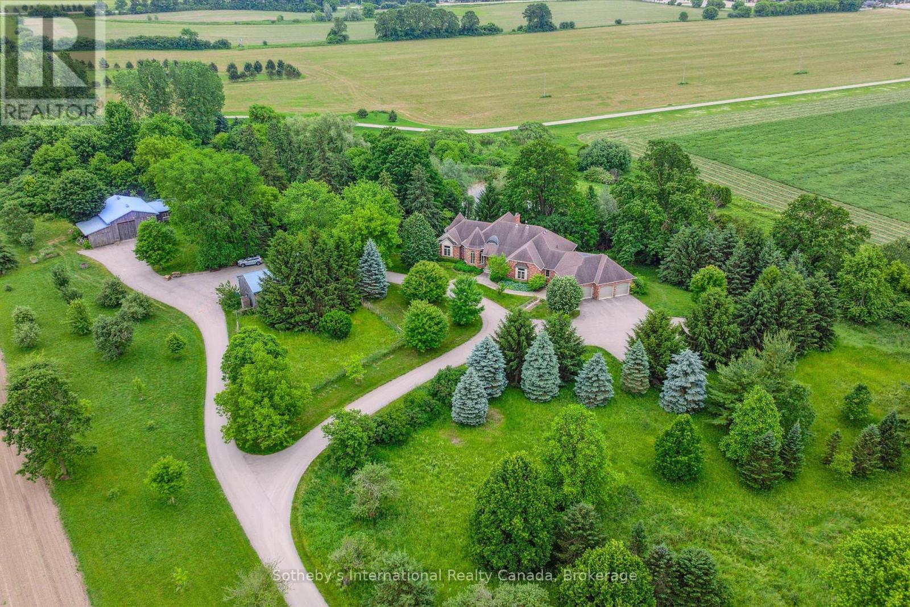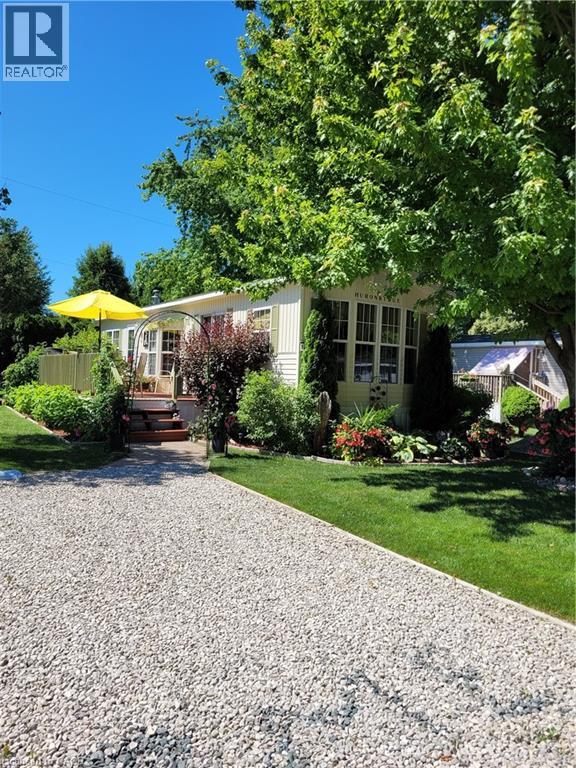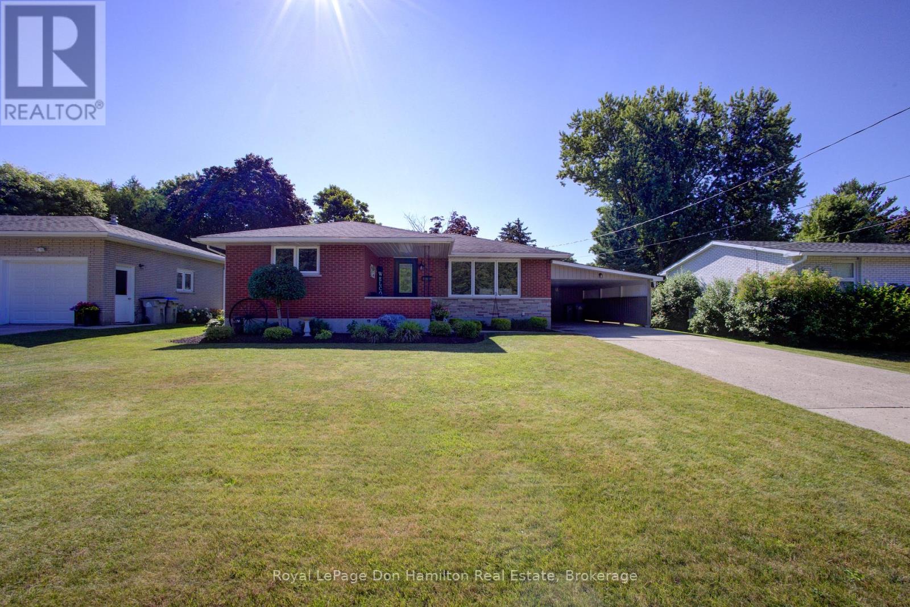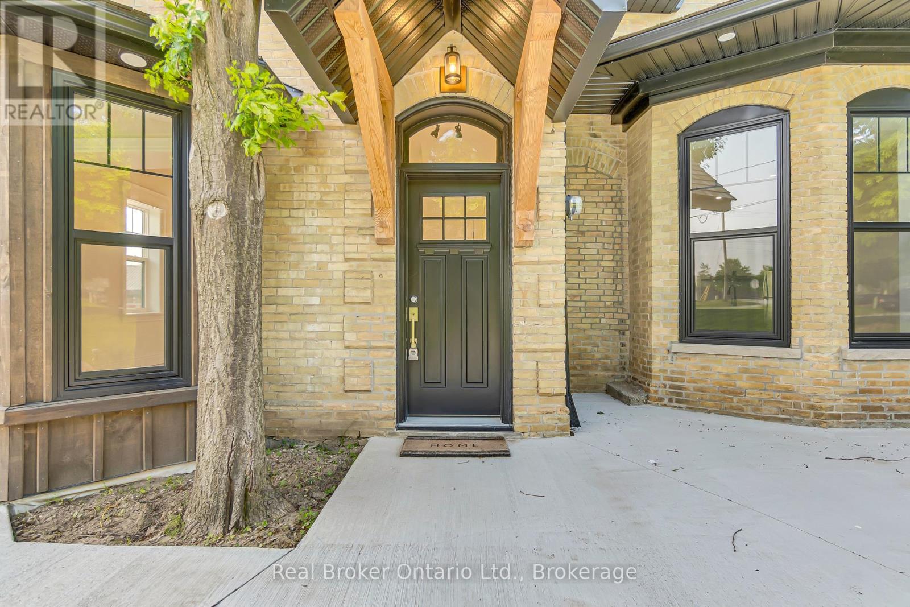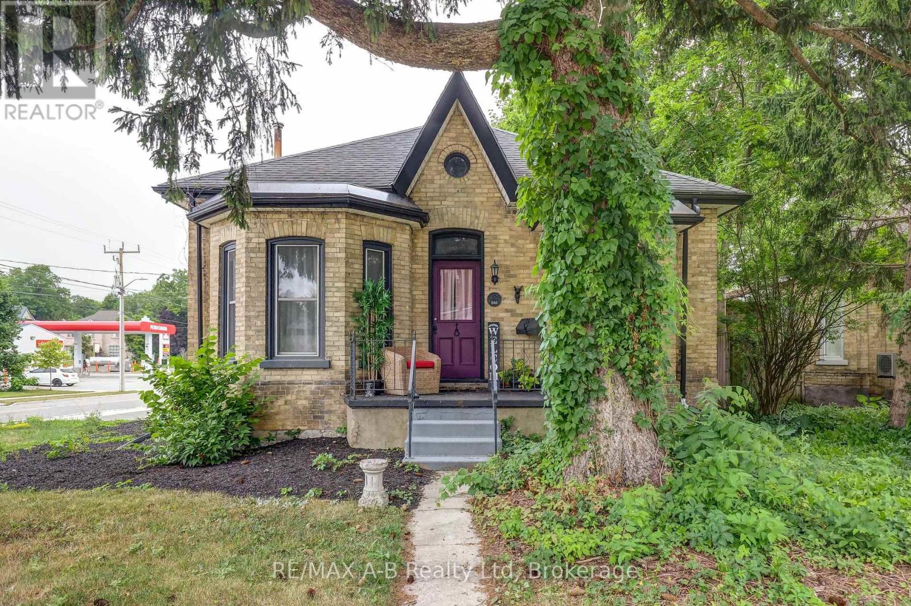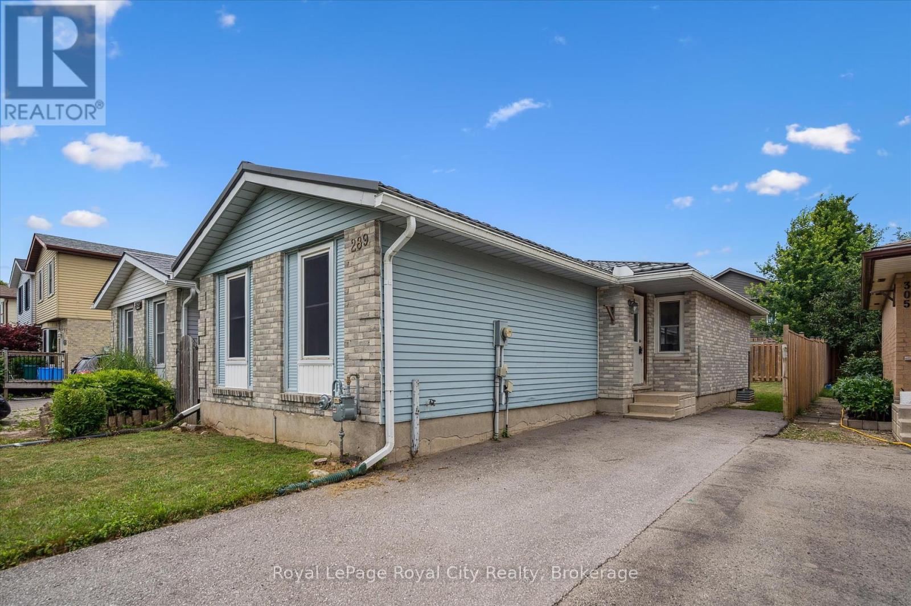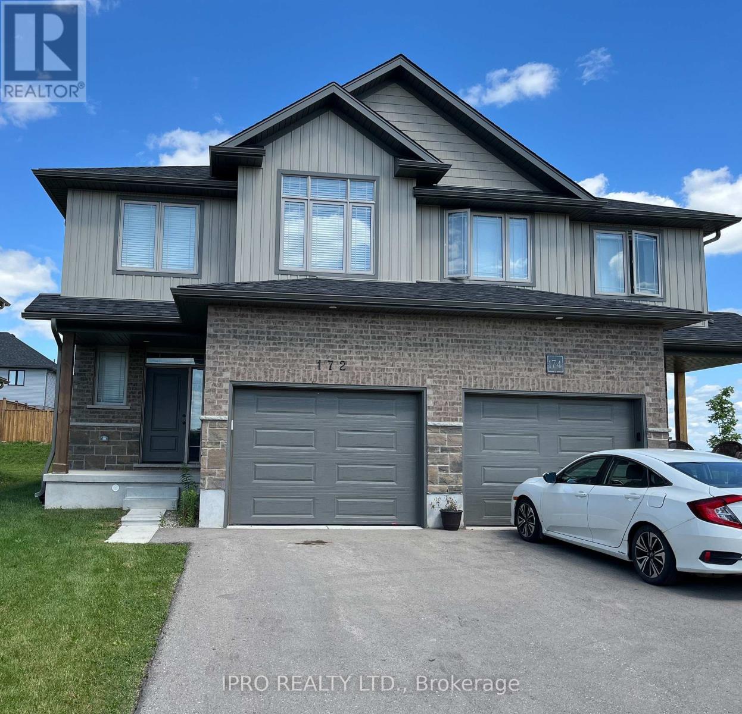Listings
1492 Maple Bend Road
Woolwich, Ontario
Space to grow, just minutes from the city. Welcome to 1492 Maple Bend Road, a rare 92-acre country property that blends natural beauty, agricultural potential, and room for family living- all within easy reach of Kitchener- Waterloo, Cambridge, and Guelph. With 50 acres of certified organic, workable farmland, 30 acres of mature sugar bush, and a selection of fruit treesincluding apple, pear, and peachthis property offers the perfect balance of productivity and peaceful retreat. Whether you're a farmer, nature lover, or someone dreaming of a more self-sufficient lifestyle, this land offers the space and setting to bring your vision to life. At the heart of the property sits a spacious five-bedroom, five-bathroom bungalow with a walkout basement and nearly 6,700 square feet of total finished space. The scale and layout offer tremendous potential for transformation, with large principal rooms, excellent flow, and abundant natural light. Highlights include: A main floor primary suite with walk-in closet and 6-piece ensuite. Multiple living, dining, and entertaining spaces. Walk-out lower level with home gym and pool, wine cellar, rec room, office, and guest/in-law suite. Attached three-car garage and extensive storage throughout. Outside, you'll find privacy, a driving shed and workshop, panoramic views, and boundless possibilities. This is a fantastic canvas for your country dream house. Strategically located under 20 minutes to Waterloo Region International Airport and just over an hour to Toronto Pearson (YYZ), this property offers the best of both worlds: rural living with urban access. A unique opportunity to invest in land, lifestyle, and long-term potential.1492 Maple Bend Road is ready for its new chapter. (id:51300)
Sotheby's International Realty Canada
71a Alice Street
Southgate, Ontario
Cute as a button: 1 bedroom carriage house apartment over your exclusive use detached, double car garage. Bright and sunny open concept layout. Large kitchen with stainless steel appliances and lots of counterspace. Primary bedroom has a 5'x5' nook which is perfect for a home office/desk. Exclusive use of the 27' x 22' garage under the apartment. 22 ft balcony off the bedroom. (id:51300)
Royal LePage Rcr Realty
5946 Wellington Rd 86
West Montrose, Ontario
This picturesque country estate on 4.74 acres features a private spring-fed pond, a large workshop, a pool, and a beautiful bungalow over 4000 sq ft of living space with 2+2 bed & 2+1 bath. As you approach the property, you'll be greeted by perfect views from every angle and a rich private, double-wide asphalt driveway. The estate includes an attached 3-car heated garage, a 23'x69' workshop with 14' ceilings, with a chicken coop, additional garage space, a paved carport, an outdoor pool with a sunny deck, and a tree house. The main floor of the house offers an open-concept living area with a kitchen featuring granite counters and a dinette with a walk-out to a covered deck, an oversized living room with a fireplace overlooking the large pool, and a separate dining room with pond views. The primary master wing includes its own 6-piece ensuite and walk-in closet. Additionally, on the main floor, there is an extra bedroom, a 4-piece bathroom, and a large laundry room. The basement provides ample extra space with two additional large bedrooms, a 5-piece washroom, an extra-large family room, cold storage with a prep area and sink, plenty of storage space, and a separate entrance ideal for many opportunities. The outdoor space sounds truly idyllic! It's a perfect blend of relaxation and recreation, with the serene pond, a spacious grass area for various activities or animals, and a charming stream. The fenced property and fire pit add to its versatility and charm, making it an ideal setting for a hobby farm or simply enjoying the beauty of the countryside. The possibilities for this beautiful estate are indeed endless! (id:51300)
Eve Claxton Realty Inc
77307 Bluewater Highway Unit# 9
Bayfield, Ontario
Immaculate, 45 ft. manufactured home in a beautiful, 55+ community right on Lake Huron, just north of Bayfield. One bedroom with convertible den that provides a second bedroom. This home has been tastefully updated with new flooring, trim, paint, etc. Outside you will find a 40'X20' deck, 20'X20' patio, gazebo and two sheds. A generator is also included. All appliances, including a combination washer/dryer, fridge, stove, built-in microwave, counter top dishwasher and furniture are included. Enjoy affordable, lakeside living for less than the cost of renting. Monthly fees $365.57. Park features a swimming pool, newer recreation centre, and parkette overlooking the water to enjoy those famous Lake Huron sunsets. (id:51300)
RE/MAX Icon Realty
93 Elora Street N
Harriston, Ontario
This beautifully updated 3-bedroom home with a second-floor den or office blends historic charm with thoughtful modern upgrades. Renovated in 2021, the home features all new windows, exterior storm doors, a fully remodeled kitchen and bathroom, and updated flooring in those spaces, adding a fresh and functional feel while preserving the character of the home. Exposed chimney brick and a refinished original staircase offer striking nods to the past, while built-ins in the upstairs hallway and second bedroom provide extra charm and storage. The second floor also offers a bright and versatile den or office space, along with the convenience of upstairs laundry. Tall ceilings and large windows flood the home with natural light throughout the day. The kitchen includes a gas stove, and there's a gas BBQ hookup on the back deck for easy outdoor entertaining. In 2023, a sleek 5-foot black chain-link fence was installed to fully enclose the backyard—ideal for pets, kids, or added privacy. A new water heater and water softener were added in 2021, and the air ducts were professionally cleaned in July 2025. Located in a quiet, established neighbourhood, this home is the perfect blend of old and new, ready to welcome its next chapter. (id:51300)
Red And White Realty Inc.
53 Main Street
Ayr, Ontario
Leave the subdivision behind and discover the charm of 53 Main Street, located in the heart of Ayr. Experience the best of small-town living with easy access to nearby cities. The house features 4 bedrooms and 3 bathrooms. This beautifully maintained Cape Cod-style home invites you to relax on its spacious, covered front porch—a perfect spot to unwind and take in the peaceful surroundings. Inside, you’ll find a bright, open-concept kitchen ideal for hosting guests or enjoying memorable family meals. The cozy living room features a warm fireplace, creating an inviting space to gather. The main floor also offers a convenient laundry room and a versatile bedroom that could double as a home office. Upstairs, the primary suite includes a spa-like bathroom complete with a jetted tub, along with two additional generously sized bedrooms. The fully finished basement is perfect for entertaining—enjoy movie nights in the home theater, unwind at the bar, or have fun in the recreational and games area. For added peace of mind, a new furnace and air conditioner were installed just two years ago. Step outside and follow the flagstone path to the impressive 24' x 26' detached garage, which includes a second-floor loft—ideal for storage or converting into a kids’ clubhouse. Set on a large, mature lot, the home features beautifully landscaped grounds, a spacious backyard deck for outdoor living, and scenic flagstone walkways. The backyard also has a natural gas hookup for your BBQ and a 220Voutdoor breaker for a hot tub or pool. Enjoy the convenience of being within walking distance to two local schools, nature trails, and a tranquil pond. Your dream lifestyle is waiting for you (id:51300)
Makey Real Estate Inc.
830 Barber Avenue N
North Perth, Ontario
Across from the park, well landscaped 3 bedroom bungalow, updated patio door to deck from dining area, overlooking beautiful landscaped lot and steps down to patio and gazebo. Hardwood floors in the living room and bedrooms, furnace approx 8 years old, and central air is 3 years old. finished rec room, storage room and office. This home is very well cared for and is a pleasure to show (id:51300)
Royal LePage Don Hamilton Real Estate
16 Hillcrest Street W
South Bruce, Ontario
Welcome to 16 Hillcrest St W in Teeswater - a beautifully updated 2-bedroom, 2-bathroom home where small-town charm meets modern comfort. Nestled on a quiet street, this home features a timeless yellow brick exterior, new limestone-silled windows, and a welcoming wrap-around concrete porch. Inside, natural light pours through brand-new windows, highlighting the open-concept living and dining areas with maple hardwood floors and crisp white trim. The custom kitchen is a showstopper, complete with quartz countertops, new appliances, ample cabinetry, and workspace designed to inspire any home chef. Upstairs, the serene primary suite includes a walk-in closet and a private laundry closet, while the second bedroom offers flexible use as a guest room, office, or den. The 3-piece bath showcases a quartz vanity and spa-like finishes, complemented by a convenient main-floor powder room. The lower-level workroom - with garage door access - is ideal for hobbies or storage. Step outside to a spacious wrap-around deck overlooking a lush yard that extends to the picturesque Teeswater River. Additional features include a 2-car attached garage, updated exterior and garage doors, soffit, fascia, eaves, solid wood interior doors with Weiser hardware, and modernized electrical and plumbing systems. This move-in-ready gem blends peace, style, and practicality - your perfect escape awaits. (id:51300)
Real Broker Ontario Ltd.
246 Wellington Street
Stratford, Ontario
Charming 1883 Ontario Cottage in the Heart of Stratford...Step into history with this beautifully preserved yellow brick Ontario Cottage, nestled in the heart of Stratford.. Built in 1883, this 1.5-storey gem combines timeless character with modern upgrades! *RESTORED ORIGINAL WOOD FLOORS & PERIOD DETAILS *BRIGHT, INVITING LIVINGROOM WITH ORIGINAL WOOD MANTEL AND NEW GAS INSERT *QUAINT COUNTRY KITCHEN FEATURING NEW APPLIANCES, CUSTOM CABINETRY & CUSTOM MAPLE BUTCHER BLOCK COUNTERTOPS *HIGH CEILINGS, REFINISHED FLOORS, AND FRESHLY PAINTED BEDROOMS *RICH HISTORICAL CHARM BLENDED SEAMLESSLY WITH MODERN COMFORTS...As an added bonus, a COMPLETE HOME INSPECTION is available with an accepted offer. This one-of-a-kind property offers warmth, style, and storybook charm---don't miss it. Call your REALTOR today!!! (id:51300)
RE/MAX A-B Realty Ltd
289 Strathallan Street
Centre Wellington, Ontario
Attention retirees, downsizers and first time homebuyers ! This cute BUNGALOW deserves a look. Offering 1000 square feet of living space on the main level with 2 bedrooms. Partially finished basement ( with second bathroom ) is awaiting your finishing touches if you so desire. Steel roof. Low property taxes and utilities. Fenced rear yard with shed. This is truly an affordable option. North end location close to all the amenities you need. Book your viewing today. (id:51300)
Royal LePage Royal City Realty
172 Walsh Street
Wellington North, Ontario
Welcome to 172 Walsh St in the town of Arthur, Ontario. Pine Stone Builder Home with Country Living, 4 Beds and 3 Baths. This Semi-detached home comes with an open-concept main floor kitchen that has a good-sized eat-in area. Large family room with a sliding door to the backyard and a large window. Second-floor Laundry. Master Bedroom with a Walk-in closet and a bathroom. Walking distance to downtown, shopping, and a worship place. Trails. short drive to the industrial area. Fridge, Stove, Dishwasher, Washer, and Dryer. On-demand Water Heater Rental. (id:51300)
Ipro Realty Ltd.
172 Walsh Street
Wellington North, Ontario
Welcome to 172 Walsh St in the town of Arthur, Ontario. Pinestone Built Home, with Country Living, 4 Beds and 3 Baths. This Semi-detached home comes with an Open concept Main floor Kitchen have a good-sized and eat-in area. Large family room with a sliding door to the backyard and a large window.Second-floor Laundry. Master Bedroom with a Walk-in closet and a bathroom. Walking distance to downtown, shopping worship place. Trails. short drive to the industrial area. Fridge, Stove, Dishwasher, Washer, and Dryer. On-demand Water Heater Rental. Landlord needs Proof of income, Good credit, and a Rental application. (id:51300)
Ipro Realty Ltd.

