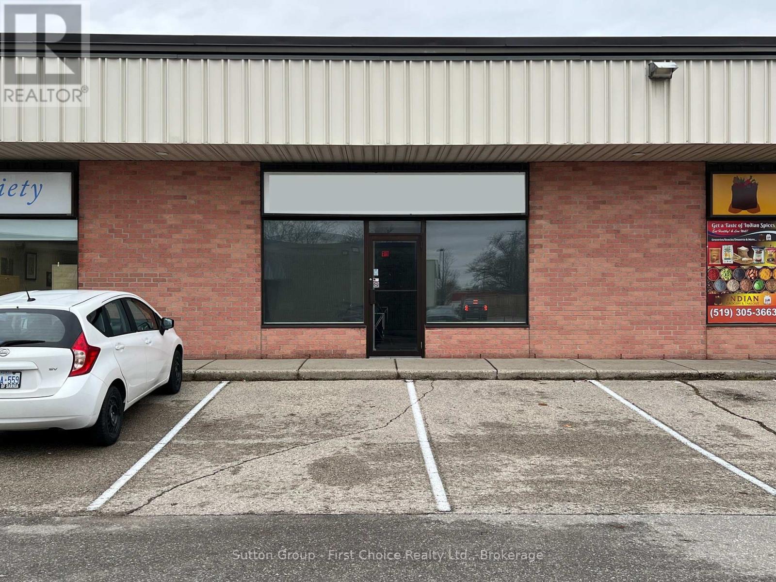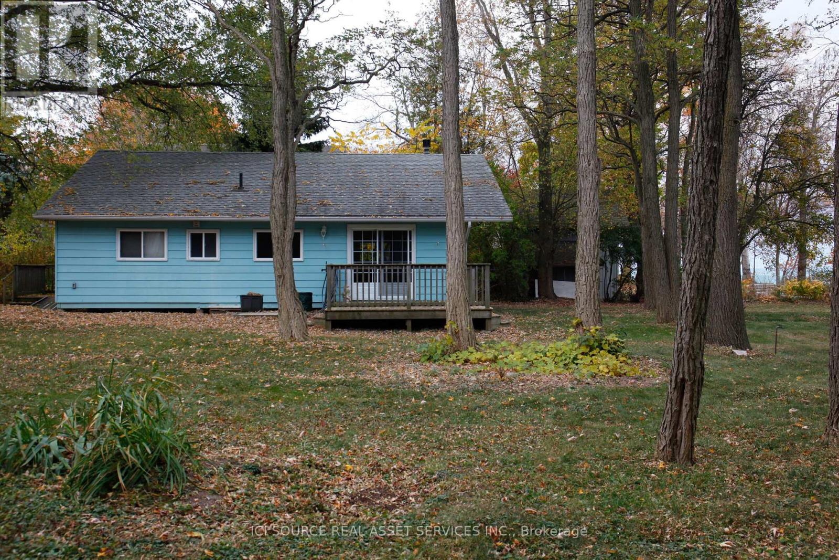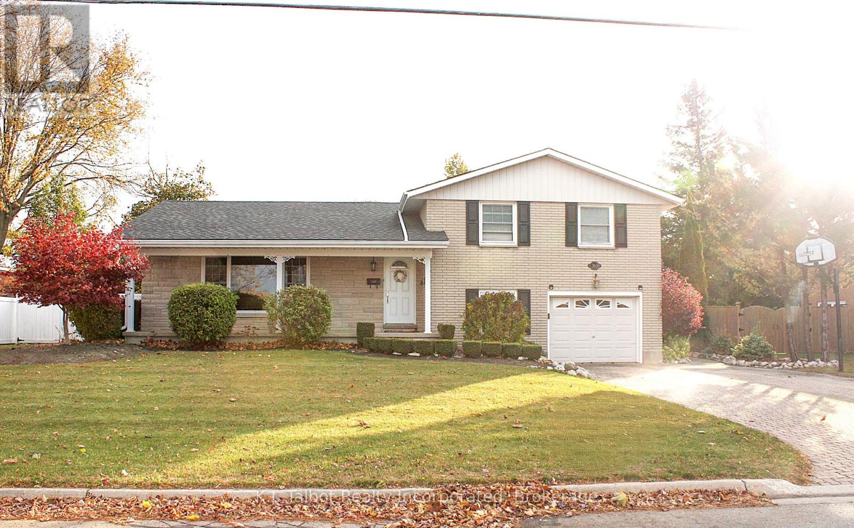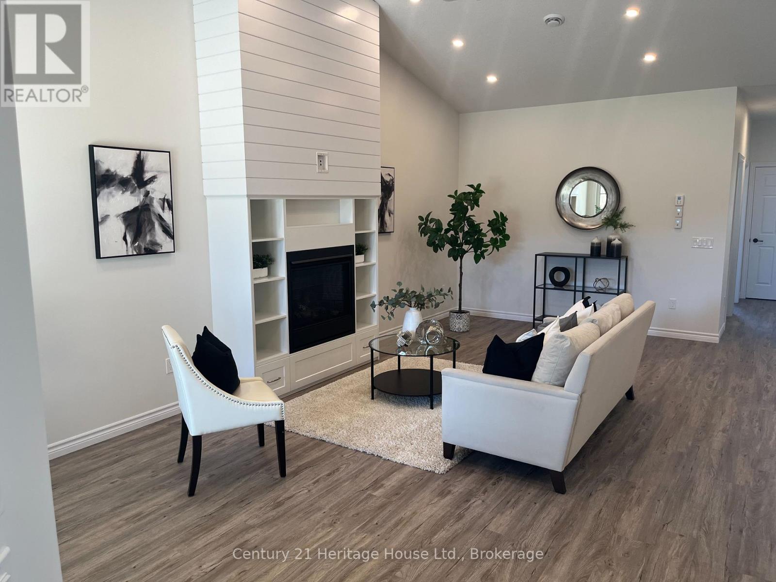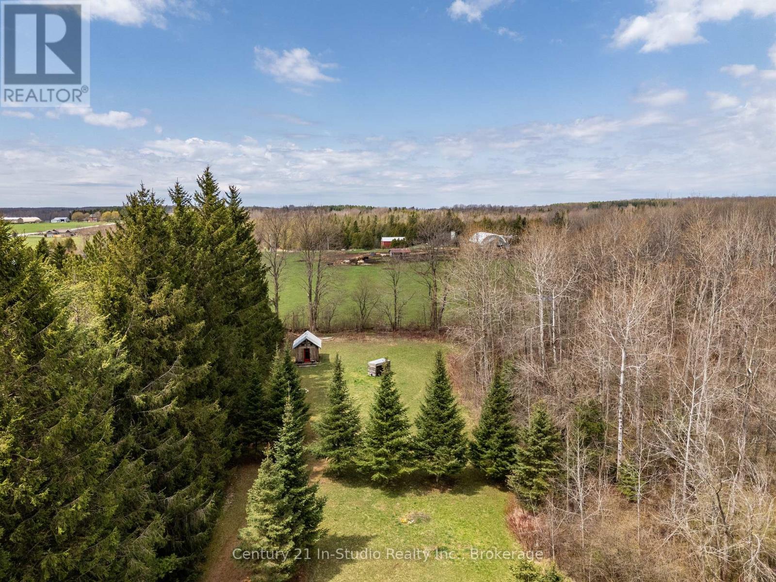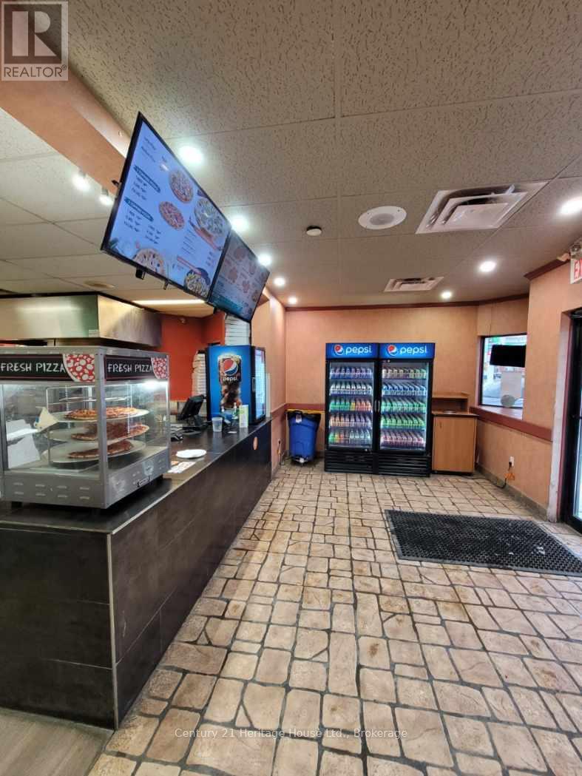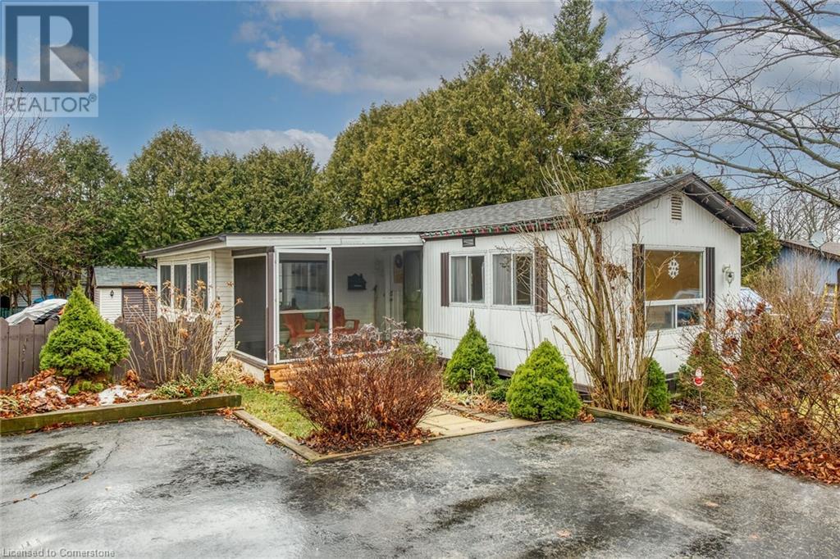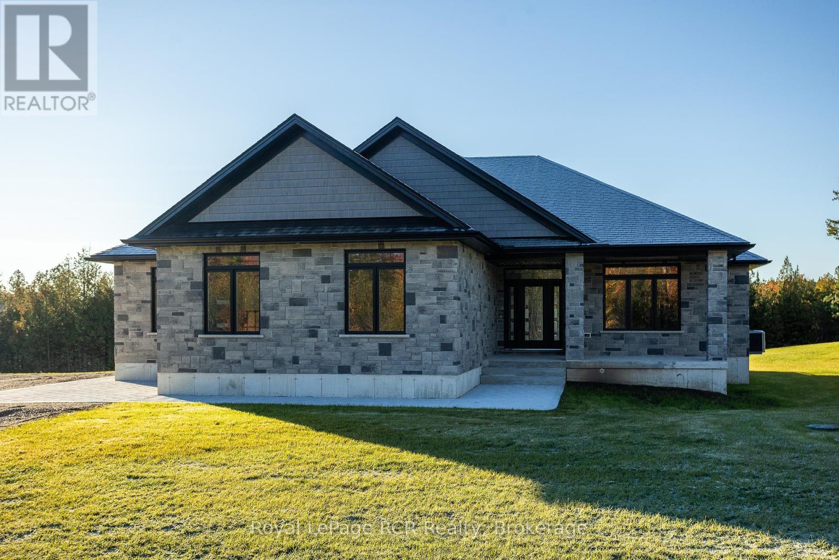Listings
#6 - 1020 Ontario Street
Stratford, Ontario
1250sq ft of Office Space in a very well-managed and clean strip mall across from the Stratford Festival Marketplace. Located on the main street in Stratford and surrounded by amenities, this space is move-in ready. There is a private entrance with a closet, 3 private office spaces, an open working area, a board room, a kitchenette, a private bathroom and storage. There is common parking and signs on the exterior of your space as well as a pylon sign on the main street. Available February 1, 2025. (id:51300)
Sutton Group - First Choice Realty Ltd.
77543 Melena Drive
Goderich, Ontario
77543 & 77545 MELENA DR. For sale are 2 side-by-side lakefront properties being offered as a package, located in Ontario's West Coast just north of Bayfield on the shores of Lake Huron. This parcel of land was started as a cottage community, but over time renovation and community development has slowly converted the neighborhood into a residential subdivision. Located on 77543 Melena Drive is a 3-bedroom,1-bathroom residential 4-season lake front cottage with private beach. The living room, dining room and kitchen are an open space with beautiful lake views, and breath-taking sunsets. The water well is located on the direct adjoining lot 77543 melena Drive. Showings are by appointment only. This property is being sold as is. The cottage is in need of updates. Engineering surveys are recommended to realize the full potential of these 2 side-by-side lakefront lots. Sold 'As Is'. **** EXTRAS **** *For Additional Property Details Click The Brochure Icon Below** (id:51300)
Ici Source Real Asset Services Inc.
263 Eldon Street
Goderich, Ontario
MOVE IN READY WEST END FAMILY HOME, ALONG THE SHORES OF LAKE HURON IN CANADA'S PRETTIEST TOWN, GODERICH, ON - IF YOU DESIRE MORE SPACE, THIS IS THE HOME FOR YOU, OFFERING 3969 TOTAL SQUARE FOOTAGE. Unique style 4 split level home with attached 1.5 car garage. 4 Bedrooms. 2 bathrooms. Desirable open concept main level kitchen and living room with gas fireplace. Updated luxury kitchen features oversized sit up island, abundance of cabinetry, double patio door access to large composite deck. Main level hard wood flooring. Primary bedroom w/expansive walk-in closet and semi-ensuite 5 pc bathroom. Ground level family room provides plenty of space for quality family time. Sliding door access to patio and side door access. Lover-level offers extra space to suit your needs: games room/exercise area, laundry & storage room, utility, office area. Main heat is two Ductless A/C units with heat pumps & two gas fireplaces, original EBB. Fully fenced and manicured grounds. This property has excellent in-law suite potential. Goderich public school and around the corner from G.D.C.I high school. Short walking distance to beach access, parks & amenities of town. (id:51300)
K.j. Talbot Realty Incorporated
111 Broomer Crescent
Wellington North, Ontario
Are you retiring? A first time home buyer? You can afford this! Builder financing available for qualified buyers with $100,000 down. Start building equity now in this remarkably well built townhouse designed by a local builder. Slab on grade construction, in floor heating and gas fireplace for economical living. 2 bedrooms 2 baths including ensuite and open concept living area. Tarion warranty in place. Please note photos with kitchen appliances are for display/demonstrative purposes only, kitchen appliances are not included. Buyer to sign applicable HST rebate back to the Seller upon closing. (id:51300)
Century 21 Heritage House Ltd.
11 Goshen Street N
Bluewater, Ontario
Looking to for a house with a commercial retail or office unit in rural Ontario so you can work in a professional setting 5 ft from your living room? Looking for a mixed use retail space + multi-bedroom income property? Look no further! ZURICH, ON | RURAL PARADISE BY THE LAKE | IDEAL RESIDENTIAL / COMMERCIAL COMBO PROVIDING 5418 SQ FT OF FLOOR SPACE ACROSS THIS 5 BEDROOM 4 LEVEL RESIDENTIAL HOME W/ FULL RETAIL COMMERCIAL UNIT W/ BATHROOM/LAUNDRY & OFFICE: Live and work at the same property or support your mortgage via lease income with this fantastic one of a kind multi-purpose property: includes a very large 4 level residential home + a great commercial space! Completely loaded with brand new upgrades including the roof, most of the windows, furnace, AC, bathrooms, flooring, paint, concrete work on the in-and-out driveways plus a phenomenal 3rd level conversion into a fully insulated finished living space, this superb multi-purpose property & its nonstop character & charm is sure to impress! The structure offers 3 bathrooms, a full kitchen w/ dining room + numerous large additional principal rooms and fundamentally, 5 bedrooms with the expansive 700 square foot 3rd level loft with soaring ceilings and its own private bathroom. The vast basement with laundry area and loads of storage tops off the residential side of this stately brick structure. The commercial side offers a vast retail space with a washroom & a private office and the property offers loads of parking at the rear with driveway access on both sides of the building! This place is ready to go on Day 1, like getting 2 buildings for the price of one! And to top it all off, you just a 4 min drive to a sandy Lake Huron beach in St. Joseph. For buyers looking for mega value in a work from home situation or investors looking for high quality multi-unit mixed building in an ideal location, this is the spot! **** EXTRAS **** Appliances as seen on site, retail shelving and cabinetry in commercial unit, as seen on site (id:51300)
Royal LePage Triland Realty
35 Spicer Street
Centre Wellington, Ontario
Step into this brand-new gem, nestled in Fergus exciting new development! With 4 spacious bedrooms and 3 luxurious bathrooms, this home is a haven of modern comfort and style. The main floor boasts a bright, open-concept living and dining area and a gourmet kitchen with sleek stainless steel appliances perfect for entertaining. Upstairs, retreat to the stunning primary suite with his & her closets and a spa-like 5-piece ensuite, while the second bedroom offers a walk-in closet.Conveniently located near top-rated schools, shops, and the new hospital, this upgraded home is ready to welcome you! (id:51300)
RE/MAX Realty Specialists Inc.
94 - 1294 8th Concession Road W
Hamilton, Ontario
Welcome to the peaceful, nature esque, family and pet friendly, year round Land Lease community of Beverly Hills! An opportune location, this beautifully updated home is situated between Cambridge, Guelph, Milton, Waterdown, and Hamilton, as well as multiple major highways. Close to antique and farmers markets, bakeries, Valens Conservation Area, Flamborough Speedway, as well as sunflower and fruit farms, you're going to need more weekends for all your local activities! Not to mention the scenic trails, parks, river systems, and several golf courses, which are ideal for the outdoor enthusiast! The Beverly Hills community offers a range of amenities and recreational facilities such as an outdoor playground for the kids, horseshoe pits, and the rec. centre which hosts billiards, darts, a book exchange, as well as access to the great room and warming kitchen. This beautifully updated, carpet free, 1178sqft bungalow is nestled amongst mature trees, ensuring your peaceful enjoyment of the 11ft x 7ft enclosed porch AND 16ft x 10ft private back deck! Inside the 2 bedroom home you'll immediately notice the spacious kitchen, which boasts granite countertops, newer appliances, an abundance of cabinet space, and a large island with breakfast bar. The distinct living and dining rooms each teem with natural light from the expansive windows and offer an abundance of space for entertaining over the holidays, while simultaneously offering an opportunity to step away from that aforementioned hustle and bustle. Originally a 3 bedroom layout, the home has been updated to emphasize two sizeable bedrooms, with the primary bedroom being absolutely massive. The low maintenance property encompasses a double wide driveway and 10ft x 8ft garden shed which provide that extra storage space for downsizing seniors, young families (school bus pickup right at main entrance!), working professionals and first time home buyers. ""Beverly Hills [Estates], That's where I want to be!"" - Weezer **** EXTRAS **** Land Lease Fee: 781.70/Month includes Property Taxes, Water, Snow Clearing- Road Only (id:51300)
Rockhaven Realty Inc.
Pt Lt 170 Con 2 Road 170
Grey Highlands, Ontario
3 Acres in Grey Highlands! Nestled amidst the breathtaking beauty of nature, this 3.03-acre parcel of vacant land offers you the opportunity to create your own private sanctuary. Grey Highlands offers a picturesque landscape, surrounded by the serene beauty of waterfalls, the Bruce Trail, the Osprey Bluffs, and the Saugeen and Beaver Rivers in the area. Conveniently located just a 5-minute drive from the charming town of Flesherton, you'll enjoy easy access to local amenities, including shops, restaurants, and schools. Plus, with Collingwood and Owen Sound a mere 45-minute drive away, you'll have the best of both worlds the peaceful seclusion of rural living and the vibrant energy of nearby urban centres. Envision yourself surrounded by nature's splendor or creating a tranquil retreat away from the hustle and bustle of city life, this property offers wonderful possibilities. Don't miss out on the chance to make your dreams a reality seize this opportunity to own a piece of Grey Highlands paradise today! Buyers can look into the possibility of building on this parcel with the Municipality. (id:51300)
Century 21 In-Studio Realty Inc.
1 - 392 Main St Street
Wellington North, Ontario
Location Location Location, This Long term well established fast food unit has it all. Highway traffic, foot traffic, great exposure, minutes from the high school. (id:51300)
Century 21 Heritage House Ltd.
94 Maple Crescent
Flamborough, Ontario
Welcome to the peaceful, nature esque, family and pet friendly, year round Land Lease community of Beverly Hills! An opportune location, this beautifully updated home is situated between Cambridge, Guelph, Milton, Waterdown, and Hamilton, as well as multiple major highways. Close to antique and farmers markets, bakeries, Valens Conservation Area, Flamborough Speedway, as well as sunflower and fruit farms, you're going to need more weekends for all your local activities! Not to mention the scenic trails, parks, river systems, and several golf courses, which are ideal for the outdoor enthusiast! The Beverly Hills community offers a range of amenities and recreational facilities such as an outdoor playground for the kids, horseshoe pits, and the rec. centre which hosts billiards, darts, a book exchange, as well as access to the great room and warming kitchen. This beautifully updated, carpet free, 1178sqft bungalow is nestled amongst mature trees, ensuring your peaceful enjoyment of the 11ft x 7ft enclosed porch AND 16ft x 10ft private back deck! Inside the 2 bedroom home you'll immediately notice the spacious kitchen, which boasts granite counter-tops, newer appliances, an abundance of cabinet space, and a large island with breakfast bar. The distinct living and dining rooms each teem with natural light from the expansive windows and offer an abundance of space for entertaining over the holidays, while simultaneously offering an opportunity to step away from that aforementioned hustle and bustle. Originally a 3 bedroom layout, the home has been updated to emphasise two sizeable bedrooms, with the primary bedroom being absolutely massive. The low maintenance property encompasses a double wide driveway and 10ft x 8ft garden shed which provide that extra storage space for downsizing seniors, young families (school bus pickup right at main entrance!), working professionals and first time home buyers. Beverly Hills [Estates], That's where I want to be! - Weezer. (id:51300)
Rockhaven Realty Inc.
195 Boyd Lake Road
West Grey, Ontario
Custom built stone bungalow on 1.8 acres in Forest Creek community. High-end finishes throughout with 2123 square feet on the main level. Grand foyer open to the living room with fireplace, kitchen with island, quartz countertops and separate butlers pantry, dining area with walkout to cedar deck with glass railings. Primary suite with luxury ensuite and walk-in closet, two additional main floor bedrooms and full bath. Entry from the 3 bay garage into a spacious everyday mudroom, separate laundry room and 2 piece bath. Lower level is finished with wet bar in family room, three more bedrooms, dedicated storage room and 4th bathroom. In-floor heat in the lower level, plywood lined mechanical room with walk-up to the trusscore-lined garage. No detail overlooked inside or out. Fibre internet in to house, engineered hardwood on main level, Luxury vinyl on lower level, Navien on-demand water heater. Tarion warranty. Septic north west of house, well south east of house (id:51300)
Royal LePage Rcr Realty
37 East Glen Drive
Lambton Shores, Ontario
Crossfield Estates is an exclusive, residential community in Arkona, offering large estate lots for a relaxed lifestyle. With convenient access to amenities such as local farmers markets, hiking trails & the nearby Arkona Fairway Golf Club, Crossfield Estates caters to every need & desire. Choose from 29 golf course lots, extra deep lots, or cul-de-sac lots, each offering a unique setting for your dream home. Banman Developments offers a range of desirable floor plans, or you can purchase a lot outright & work with your preferred builder to create a personalized home. Crossfield Estates is only a 30 min. drive from London & Sarnia, & the charming town of Forest is just 10 min. away. The sandy beaches of Lake Huron are a short 15 min. drive. Book your private tour today! Other lots are available. Price includes HST. Property tax & assessment not set. (id:51300)
Keller Williams Lifestyles

