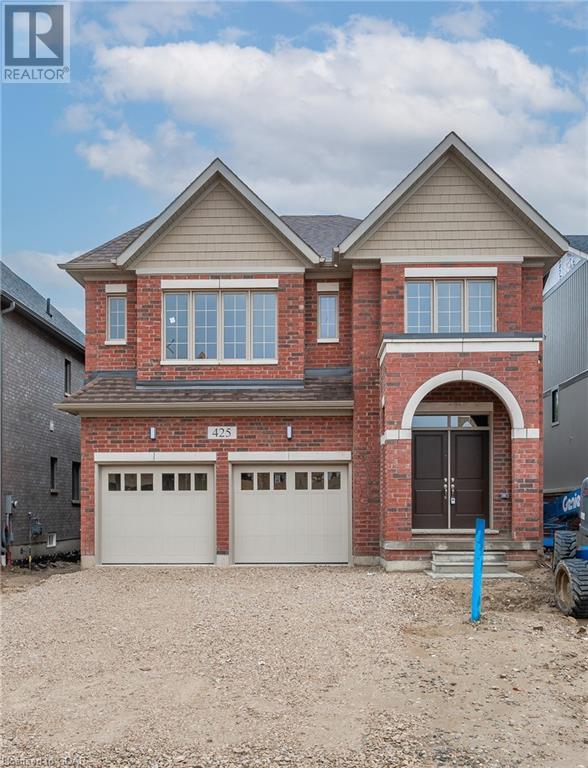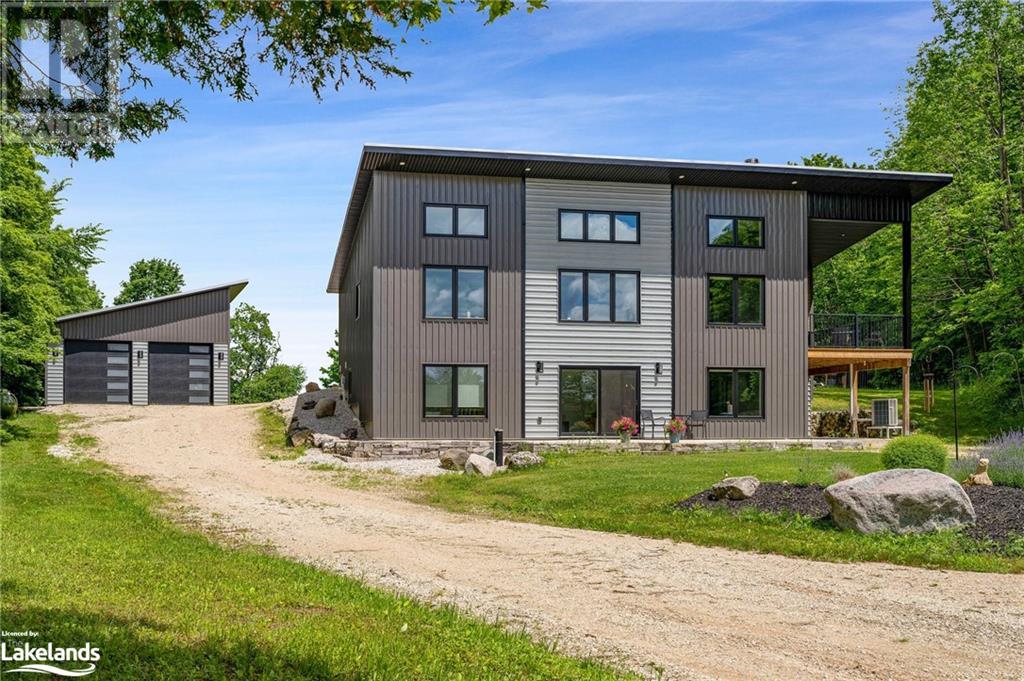Listings
271 Britannia Street
Stratford, Ontario
Starter home opportunity in desirable Avon ward, Stratford! This 3 bedroom backsplit detached home has a spacious 56' by 130' lot, fully fenced backyard and backs onto a school playground. The newer forced air gas furnace (2019), central air (2021), many updated light fixtures and electrical switches, outlets and breaker box have been updated. The finished rec room, eat in kitchen, spacious living room/dining is ideal for a growing family. There is an updated bathtub and ensuite privilege from the primary bedroom. Call for a viewing! (id:51300)
One Percent Realty Ltd.
20 Grassbourne Avenue
Kitchener, Ontario
Welcome to this 3 bedroom/4 bathrooms townhome in the highly desirable Huron Neighbourhood. The main level offers a 2 piece bath, convenient garage access and a spacious open concept floor plan. The living room features beautiful flooring, a gas fireplace and plenty of windows bringing in an abundance of natural light. The kitchen offers modern cabinetry, granite countertops, stainless steel appliances and a large island. sliders provide access to the backyard from the dining room. On the upper level, you will find convenient laundry room, 3 spacious bedrooms and 2 full baths-including master ensuite. The lower level features more finished space with a large rec room and a 3 piece bath. Conveniently located to great schools, parks, trails, shopping, RBJ Shelegel Sport Complex and easy access to HWY 7/8 and 401.Tenant is responsible for utilities and hot water heater. (id:51300)
Peak Realty Ltd.
9 Thimbleweed Drive
Bayfield, Ontario
Welcome to your dream home in the charming Village of Bayfield, Ontario, where this stunning townhome offers the perfect blend of comfort and elegance. Located just steps from the tranquil shores of Lake Huron, this spacious residence embodies modern living with a touch of coastal charm. Step inside to discover a thoughtfully designed open concept layout that seamlessly integrates the kitchen, dining, and living areas, creating an inviting atmosphere for both relaxation and entertaining. The gourmet kitchen is a chef's delight, featuring sleek countertops, stainless steel appliances, and plenty of storage space. Imagine preparing meals on this huge island and having friends and family sitting enjoying beverages while discussing the days events. You’ll find three generously sized bedrooms, each offering comfort and privacy. The main floor primary suite is spacious with a 3 piece ensuite bathroom and a walk-in closet, that provides a serene retreat after a long day. For added entertainment, the lower level includes a versatile rec room, perfect for a theatre room or a gym, or additional living space to suit your needs. Outside, the front porch and back patio with electric awning provide ideal spots for morning coffee or evening gatherings, surrounded by lush greenery and the peaceful ambiance of Bayfield. The 1.5 car garage offers a home for your vehicle and room for your bicycles, paddle boards etc. Whether you're drawn to the vibrant community atmosphere, the proximity to Lake Huron's beaches, or the convenience of nearby shops and restaurants, this townhome offers a lifestyle of comfort and convenience in one of Ontario's most desirable locations. Don't miss your chance to make this beautiful Bayfield townhome your new sanctuary. Schedule a showing today and experience the allure of lakeside living at its finest. Monthly fees of $120 cover grass mowing, snow removal and a roof fund so all you have to do is relax and enjoy life! (id:51300)
RE/MAX Reliable Realty Inc.(Bay) Brokerage
8 Harbour Park Court
Lambton Shores, Ontario
Just a 2 minute walk to the beach. Here's your chance to own one of the Beach-Chic homes at Grand Bend's Harbour Park Court. This 5 bedroom, 3 bath New England charmer exudes the style that famliies are searching for in a cottage getaway or year-round home. Most of this home has been freshly painted in complimentary tones. The main level flooring has been updated as well. Recently renovated laundry room with wet bar and fridge is very convenient for entertaining or overnight guest. This home has curb appeal and the low maintenance design makes ownership stress-free. Architectural highlights with open great room area and a cultured stone natural gas fireplace feature wall with garden doors on each side. Very and and cheery throughout. Loads of room for family and friends with a main floor primary bedroom, two bedrooms in the upper level and two bedrooms in the lower level. Outside you have two covered porches, a gazebo complete with fire table and a detached garage for all of those summer toys. Ideal location with such an easy walk to the beach, harbour or downtown. (id:51300)
Century 21 First Canadian Corp
425 Adelaide Street
Arthur, Ontario
Beautiful 4-Bedroom House for Lease in Arthur, ON. This stunning, newly constructed 4-bedroom, 3.5-bathroom detached home offers modern amenities and luxurious living in the heart of Arthur, ON. The property boasts a spacious layout, high-end finishes, and ample natural light throughout. Key Features: Bedrooms: 4 spacious bedrooms, perfect for a family. Double car garage providing ample parking space. Separate living, dining, and family rooms featuring a cozy fireplace. Located in a quiet and family-friendly neighborhood in Arthur, ON, this home is close to schools, parks, shopping, and dining options, providing convenience and a high quality of life. Available for immediate possession, book your showing today! (id:51300)
Keller Williams Home Group Realty
106 Bruce Street S
Durham, Ontario
A piece of history with respect to the past. This three-bedroom home was built in 1883 and was the home of Durham's mayor. It is indeed one of the oldest homes in the Town of Durham. Abandoned for a few years until its current owner decided to bring it back to life...a glorious life at that. The home boasts vintage woodwork, replica milled trim and baseboards (made in Durham), modern colors as well as a monochromatic palette and clean lines. Located a stone's throw from downtown and mere steps from the Saugeen River. and campgrounds, bridges and trails. The lot is landscaped to present color in three seasons and offers privacy and foliage for shade on those hot summer days. There's a cozy front porch with garden boxes for privacy, a pretty back porch with lattice and curtains which draw for privacy and intimate evening cocktails or coffee and watching the sunset after a long day of work. The great room features a gorgeous stone fireplace, room to sit and chat and room enough to entertain ten friends for dinner. The custom kitchen (to die for) with Pantry, Carrara marble countertops and backsplash, has all the counter space you need with an island for chopping...anything! A bright and cheerful den. Two bedrooms up and a main floor guest bedroom plus one simply amazing primary bedroom on main floor (wait until you see it). Ask for a complete list of upgrades (too many for here). It is a must see. and simply, a winner all around. (id:51300)
Realty Executives Edge Inc
2 - 9571 Concession Road
Wellington North, Ontario
Bright and Spacious detached brick home with a wide and deep garage on a 1.22 acre lot. Ready for updating to your taste. No base floor in garage. Property sold ""as is"" with no representations or warranties of any kind. Buyer to verify taxes, all measurements, and all information which he or she is relying on. **** EXTRAS **** Ready for updating to your taste. (id:51300)
Sutton Group-Admiral Realty Inc.
384317 Concession Road 4
Priceville, Ontario
Welcome to your dream home, an ENERGY STAR® Certified property nestled on 5.53 acres of serene rural land, completed in 2019. This meticulously designed home offers 1,630 square feet of modern living space on the main level, featuring 2 spacious bedrooms and 2 full bathrooms. Step inside and be captivated by the modern elegance of polished concrete floors, equipped with radiant in-floor heating throughout both levels, ensuring comfort and efficiency year-round. The open-concept design of the kitchen, living, and dining areas boasts soaring 14-foot ceilings, creating a grand and airy atmosphere.The heart of the home is the cozy living area, where a wood stove adds warmth and charm, making it the perfect spot for relaxation and gatherings. The kitchen is a chef's delight, seamlessly blending style and functionality to meet all your culinary needs. On the Lower Level Walk-out you'll find a living room, 1 full bathroom. Outside, the expansive 5.53 acres provide ample space for outdoor activities, gardening, and enjoying the natural beauty of the countryside. Brand new bunkie with wood stove is being completed as we speak. Whether you're looking for a peaceful retreat or a place to entertain family and friends, this property offers endless possibilities. Don't miss the opportunity to own this exceptional energy-efficient home that combines modern luxury with rural tranquility. Schedule your viewing today and experience the perfect blend of comfort, style, and sustainability. (id:51300)
Chestnut Park Real Estate Limited (Collingwood) Brokerage
Lt 18 Gold Street
Dundalk, Ontario
Vacant Lot On Dead End Street. Zoning Application Applied For. (id:51300)
Royal LePage Rcr Realty
Lt 17 Gold Street
Dundalk, Ontario
Vacant Lot On Dead End Street. Zoning Application Applied For. (id:51300)
Royal LePage Rcr Realty
522 Cork Street
Mount Forest, Ontario
Attention First Time Buyers! 522 Cork St in Mount Forest is the perfect spot for you and has everything you are looking for and more. Gas Heat, Central Air, Bathroom on every level, Sliding door for BBqing, Cheater ensuite and more. This has all the amenities needed. This home has seen a lot of care and updating over the years and it shows. All new laminate flooring in the 2nd floor along with fresh paint in 2024, the main floor and 2nd floor have seen all new windows installed (North Star) and doors (Front and Sliding) in 2017, roof done in 2022, main level flooring and carpet on stairs done in 2020, main level bathroom 2020, Owned Hot Water Tank new in 2021. With 3 bedrooms and 3 bathrooms, this home has room for the whole family. Don't forget the finished basement for movie nights or recreation room for the kids. The Main floor features a 2pc guest bathroom, kitchen, access into the attached garage, living room and dining room with siding doors to the large rear deck. Upstairs are 3 bedrooms and 4pc family bath. In the basement there is a 2pc bath, laundry, utility room, cold cellar and large recreation room. Just steps away from ALL of the following: New Park, Soccer Fields, Skate Park, Sports Complex with Indoor Walking Track, Trails and the future site of the Mount Forest Pool. This beautiful family home is ready for the next family to move in and make lasting memories of their own. Sit back and relax knowing that this home is move in ready. (id:51300)
Coldwell Banker Win Realty Brokerage
7 Campbell Crescent
Mildmay, Ontario
Discover a rare gem in the heart of Mildmay with this spacious 3 bedroom, 3 bathroom bungalow townhouse. Nestled in a serene corner of town, this end unit offers privacy and quietude, perfect for those seeking a peaceful retreat. Convenience meets comfort with this meticulously maintained home, boasting a large open concept kitchen and living room, ideal for hosting gatherings and family dinners. Enjoy the natural light pouring into the expansive sunroom, creating a cozy space for relaxation. Additional highlights include main floor laundry for utmost convenience, a double car garage providing ample storage, and a generously sized rec room for entertainment or leisure activities. Located within walking distance to downtown Mildmay, this property is a rare find indeed. Don’t miss the opportunity to make this your new home sweet home! Call your agent today to arrange your viewing. (id:51300)
Wilfred Mcintee & Co Ltd Brokerage (Walkerton)












