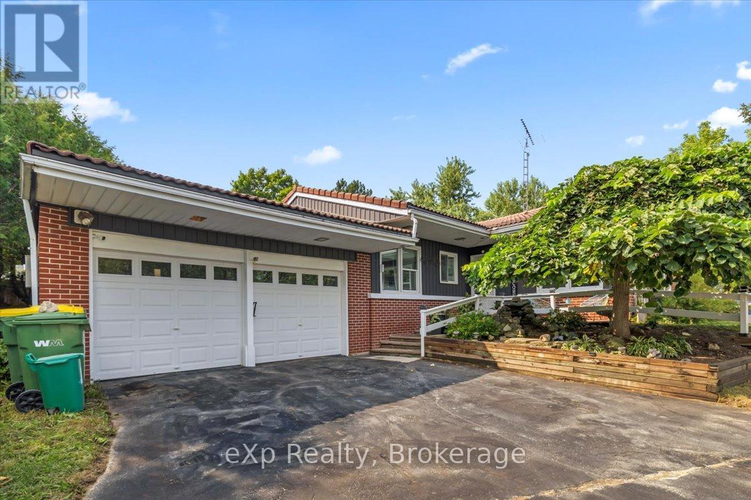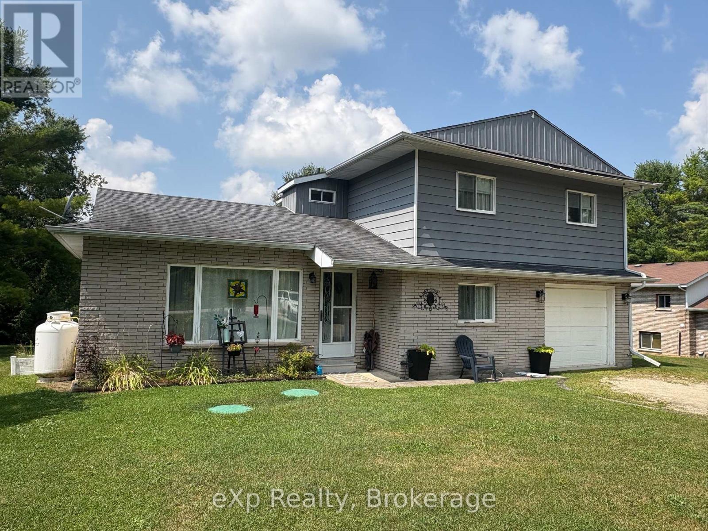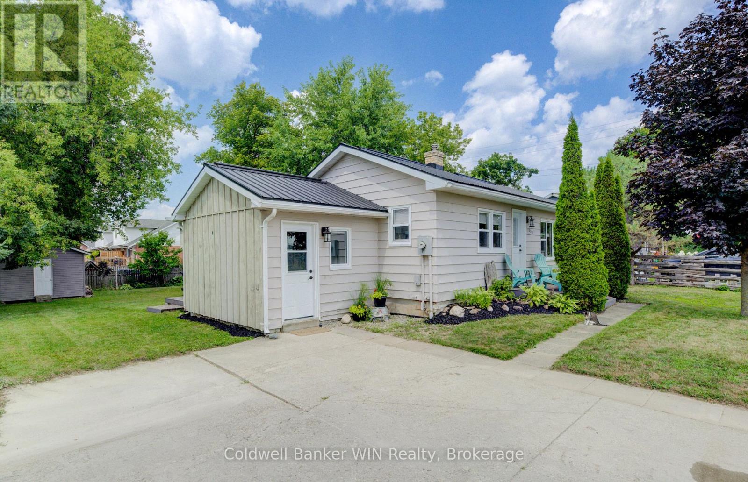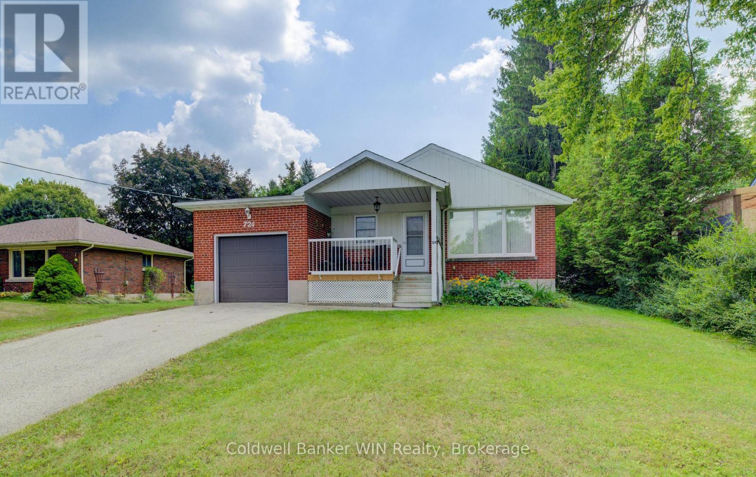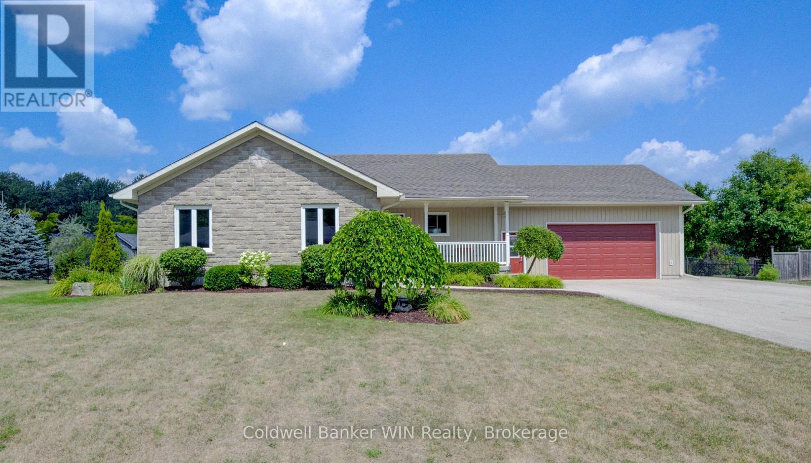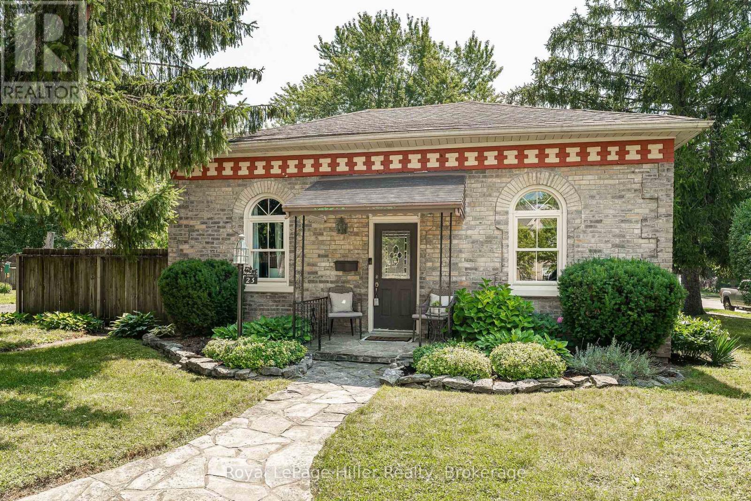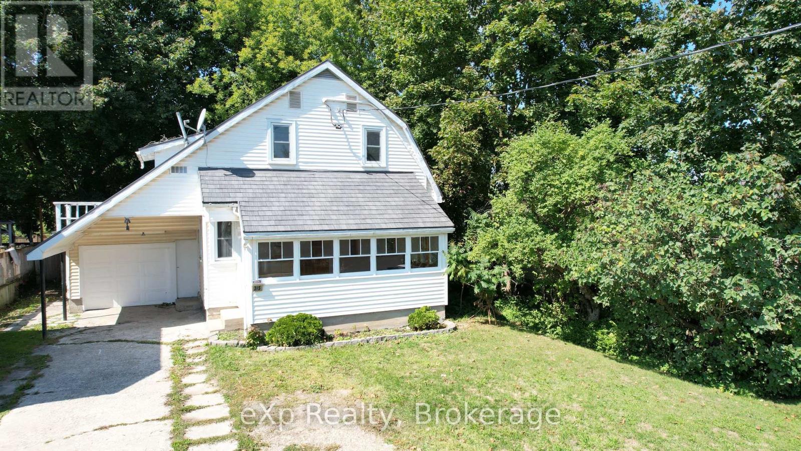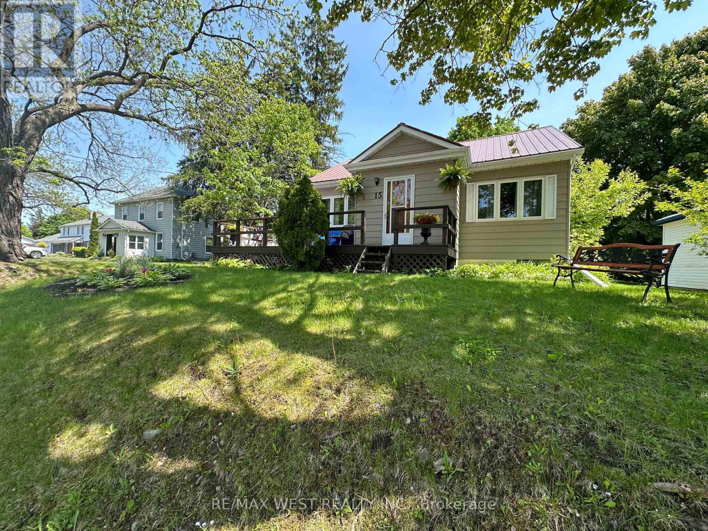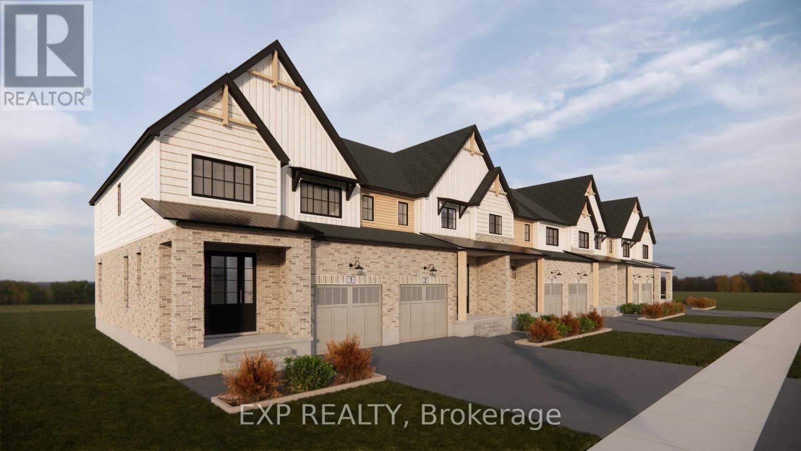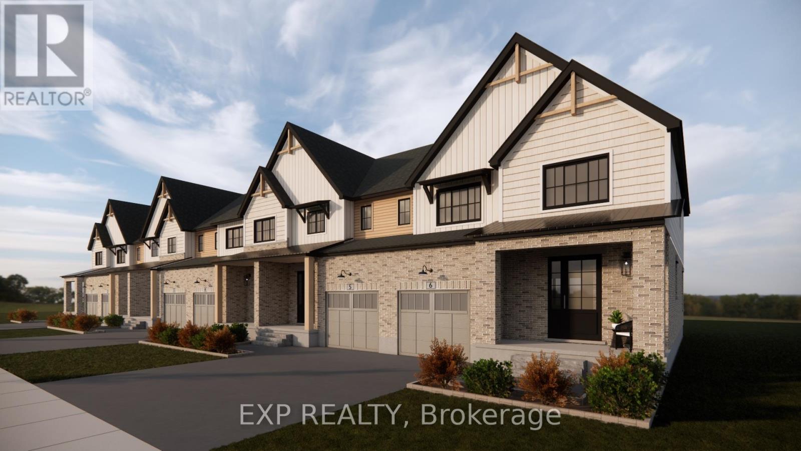Listings
151 River Road
Grey Highlands, Ontario
Welcome to this beautifully maintained 3-bedroom, 2-bathroom bungalow, perfectly situated on over half an acre with an additional 100 ft of frontage along the Beaver River. Nestled in the highly desirable village of Feversham, this property offers the perfect balance of small-town charm and convenient access to Collingwood, The Blue Mountains, Markdale, as well as an easy drive to the GTA. Step inside to find an open-concept living and dining area, designed for both everyday comfort and entertaining. Recent upgrades bring peace of mind and modern convenience, including: 1) new flooring in the living and dining room (Aug 2025), 2) new garage doors (2024); 3) new heat pump furnace (2024) efficient heating and cooling all year long; 4) new washer/dryer combo (Dec 2024) and stove (Dec 2024); 5) updated bathrooms with a new shower in the main bath and new vanities in both; 6) newer windows and patio doors. Additional features include central vac, a large driveway with plenty of parking, and a quiet, family-friendly neighbourhood setting. Outdoors, enjoy the peaceful treed yard, river frontage, and plenty of space to relax or play. Whether you love skiing, hiking, fishing, or exploring quaint small towns, this location offers endless year-round recreational activities right at your doorstep. Lovingly cared for over the years, this home is ready to welcome its next family to create lasting memories. (id:51300)
Exp Realty
174340 Mulock Road
West Grey, Ontario
Are you looking for a great family home? Look no further - a beautiful 250' deep lot minutes to town, is the setting for this great split level home that offers 3 bedrooms and 2 bathrooms, including ensuite. Bright, airy home also offers great main floor living with walk-out, separate den/office, good sized laundry room & lower level rec room. Add in the attached garage, with parking for 6, and this one may just be the one you've been waiting for - don't hesitate to set up your viewing today! (id:51300)
Exp Realty
383 Wellington Street E
Wellington North, Ontario
This adorable 2-bedroom, 1-bath bungalow in the town of Mount Forest offers an inviting blend of comfort and convenience, complete with a finished basement for extra living space. The open-concept main floor is filled with natural light and features stylish laminate flooring, creating a warm and welcoming atmosphere. A spacious mudroom with tile floors and access from both the front and back keeps shoes, coats, and gear neatly organized for the whole family. Downstairs, the finished basement provides a versatile layout, including a large flex space with newly installed laminate flooring and a recreation room that could double as an extra bedroom. Outdoors, the landscaped backyard is perfect for relaxing or entertaining, with two large sheds one featuring a loft that can serve as a bunkie for summer sleepovers and a cozy firepit for family campouts. Situated close to downtown, the home is ideally located across from a large greenspace boasting a splashpad, playground, walking track, two baseball diamonds, and soccer nets for endless outdoor fun. (id:51300)
Coldwell Banker Win Realty
724 Waterloo Street
Wellington North, Ontario
This charming 3-bedroom, 1-bath red brick bungalow offers timeless curb appeal and plenty of potential. A welcoming covered front porch with newly installed railings and handrails makes for easy access and a perfect spot to enjoy your morning coffee. Inside, the functional eat-in kitchen provides a practical space for family meals. The large family room is the perfect spot to gather for movie night or cheer on your favorite sports team. The bathroom received updates in 2021 for a fresh, comfortable feel. The unfinished basement is a blank canvas, ready for your personal touch. Create a 4th bedroom, recreation room, laundry area, and even a second bathroom if desired. A convenient side entrance leads to a small fenced area, perfect for a dog run. Sitting on a generous 72 ft x 214 ft lot, theres plenty of room for gardens, play areas, or future projects. Located just steps from the Sports Complex, future pool site, baseball diamond, soccer fields, skate park, and trails, this home is ideal for a young family looking to build equity in a well-built bungalow. Additional features include a 100-amp breaker panel, gas furnace, central air, single-car garage, and an asphalt driveway. (id:51300)
Coldwell Banker Win Realty
22 Regency Drive
Minto, Ontario
Just minutes from Mount Forest and Harriston, this stunning 3+1 bedroom, 3-bath bungalow offers the perfect blend of rural charm and modern convenience. The open-concept main floor features a bright living room, kitchen, and dining area, with the dining room offering a seamless walkout to the back deck ideal for BBQs and entertaining. The large custom kitchen features a walk in pantry as well as a very large island perfect for morning breakfast on the go, entertaining or cooking/baking. Hardwood and tile floors run throughout the main level, adding warmth and elegance. The main floor also includes a spacious laundry room and a newly created mudroom off the garage for added functionality. The primary bedroom boasts a walk-in closet and a private ensuite, while two additional bedrooms and a full bathroom provide space for family or guests. The finished basement expands your living space with a large 4th bedroom, a 3rd bathroom, and an oversized family room that could easily be divided into an extra bedroom, bar area, or gym. A dedicated storage room and an organized utility room keep everything in its place. Outside, the beautifully landscaped backyard offers a deck, a sitting area, and a shed, all on a generous half-acre lot perfect for play, gardening, or relaxing in your own private oasis. This estate-style home delivers all the luxuries of a country subdivision without the million-dollar price tag. This cost friendly luxury home has everything you want along with the price you desire! (id:51300)
Coldwell Banker Win Realty
38 Church Street
Kincardine, Ontario
Welcome to this beautifully updated century home in the heart of Tiverton, blending timeless character with modern convenience. Offering 1,545 sq ft of finished living space, this turnkey 2-bedroom, 2-bath home is perfect for those seeking charm, comfort, and functionality all within minutes of Lake Hurons sandy beaches and Bruce Power. Step inside and be greeted by a bright and spacious main floor designed for everyday living and entertaining. The inviting mudroom leads into a convenient laundry area and a modern 3-piece bath. The heart of the home is the updated kitchen, featuring an entertainers island, stainless steel appliances, and a stylish subway tile backsplash. Flow seamlessly into the open-concept living and dining rooms, highlighted by a brand-new (2023) natural gas fireplace. At the rear, a 4-season sunroom with walkout patio doors extends your living space onto a deck with hot tub perfect for year-round enjoyment. Upstairs, hardwood floors run throughout, offering two spacious bedrooms and an updated 3-piece bathroom with tiled shower. Outside, the 66 x 148 lot is beautifully landscaped for low maintenance and excellent curb appeal, with a newly sealed asphalt driveway providing parking for four. The backyard is a private retreat featuring mature trees, a stamped concrete patio, a hot tub with privacy fencing, and a 20 x 20 insulated shop with hydro, concrete floors, and a loft for extra storage. Recent updates ensure peace of mind, including windows (2022), upgraded crawl space insulation, a steel roof, and a natural gas fireplace (2023). Ideally located just 14 minutes to Kincardine, 20 minutes to Port Elgin, 9 minutes to Bruce Power, and 6 minutes to the sandy shores of Inverhuron Beach this home offers both lifestyle and convenience. (id:51300)
Royal LePage Exchange Realty Co.
23 Grant Street
Stratford, Ontario
This classic Ontario Cottage combines historic character with modern comfort. The unique exterior design, sought after yellow brick, flagstone walkway, and welcoming front porch set the tone for this warm and inviting home. Inside, character details shine throughout. Two bedrooms have been thoughtfully merged to create a spacious primary suite with walk-in closets and upper storage. The formal dining room is perfect for gatherings, while the separate living room offers a cozy retreat for reading or movie nights. A bright kitchen and an updated 3-piece bathroom provide everyday convenience. At the back, a large mudroom/rec room opens to the deck and hot tub an ideal space to relax or entertain. Outdoors, perennial gardens wrap the property, with a private lounge nook perfect for lazy afternoons. Situated close to downtown Stratford, world-class theatres, dining, and shops, this Ontario Cottage offers a rare blend of charm, location, and lifestyle. A true Stratford gem. (id:51300)
Royal LePage Hiller Realty
26 Nicholson Street
Lucan Biddulph, Ontario
Looking for a two-story home lightly lived in, with a family oriented laid out? You've found it!! Newly painted, walking distance to elementary school. Located in the beautiful town of Lucan, sits this beautiful 5 yr old home. The main floor of this home holds an open concept kitchen, dining room as well as family room, perfectly located is the mudroom which also serves as the laundry room just off the garage. The main foyer is large and bright with a large 2pc. off to the side and out of the way! The 2nd storeys of this home holds 3 large bedrooms, as well as a large 4pc washroom. The master features a 5pc ensuite as well as large walk-in closet measuring 11'11"x4'1"! The basement of this home is un-spoiled yet well laid out, ready for your finishing touches with an approximate measurement of 25'11"x36'3" of open space! Out back you'll find a large deck perfect for entertaining while the kids and pets take advantage of the fully fenced back yard. Double car garage, paved driveway for 4 vehicles. (id:51300)
Ipro Realty Ltd.
315 Mcnab Street
Brockton, Ontario
Discover this charming 3-bedroom, 2-bathroom home in the heart of Walkerton, featuring a beautifully updated kitchen and plenty of space for comfortable living. Perfectly located within walking distance to downtown, you'll enjoy easy access to shops, restaurants, and all local amenities. This move-in ready home combines modern updates with small-town convenience ideal for families, first-time buyers, or anyone looking to make Walkerton their home. (id:51300)
Exp Realty
15 Millwood Road
Erin, Ontario
Welcome to 15 Millwood Road ~ 2 Bedrooms / 1 Bathroom with a rough in for a 2nd bathroom on the lower level. Upper 1/2 storey level is unfinished and awaiting your finishing touches -whether you would like a Large Primary Bedroom Suite, 2 other bedrooms, a kids playroom, office area.... the choice is yours! Eat-in kitchen area has a walk-out to the back deck, perfect for entertaining and BBQing on those hot summer nights that are just around the corner! Living room area has a view of the front yard and hardwood flooring. Both bedrooms are decent sizes and bathroom was updated last year in 2024. Lower level is finished with a recreation room area with gas fireplace and dry bar. Laundry / Furnace room also located on lower level. Roof Approx. 15 years. Windows Approx. 9 years (Bathroom & Kitchen Window 2024).Freshly Painted in 2024. Very central location within the Town of Erin - quick walk to boutique shops, restaurants, pharmacy, bank, grocery store, bakery, ice cream shop, Schools, Parks, Walking Trails... the list goes on! Parking for 3 cars in the driveway. 20 Minutes to Guelph, Georgetown, Orangeville - 30 Minutes to Brampton! (id:51300)
RE/MAX West Realty Inc.
15 Anne Street W
Minto, Ontario
THE HOMESTEAD a lovely 1676sq ft interior townhome designed for efficiency and functionality at an affordable entry level price point. A thoughtfully laid out open concept living area that combines the living room, dining space, and kitchen all with 9' ceilings. The kitchen is well designed with additional storage and counter space at the island with oversized stone counter tops. A modest dining area overlooks the rear yard and open right into the main living room for a bright airy space. Ascending to the second floor, you'll find the comfortable primary bedroom with walk in closet and private ensuite featuring a fully tiled shower with glass door. The two additional bedrooms are designed with simplicity and functionality in mind for kids or work from home spaces. A convenient second level laundry room is a modern day convenience you will appreciate in your day to day life. The basement remains a blank slate for your future design but does come complete with a 2pc bathroom rough in. This Finoro Homes floor plan encompasses coziness and practicality, making the most out of every square foot without compromising on comfort or style. The exterior finishing touches include a paved driveway, landscaping package and beautiful farmhouse features such as the wide natural wood post. Ask for a full list of incredible features and inclusions! Completion in 2026 but you can still take advantage of the 2025 pricing while you can! ** Photos and floor plans are artist concepts only and may not be exactly as shown. (id:51300)
Exp Realty
11 Anne Street W
Minto, Ontario
THE HOMESTEAD a lovely 1676sq ft interior townhome designed for efficiency and functionality at an affordable entry level price point. A thoughtfully laid out open concept living area that combines the living room, dining space, and kitchen all with 9' ceilings. The kitchen is well designed with additional storage and counter space at the island with oversized stone counter tops. A modest dining area overlooks the rear yard and open right into the main living room for a bright airy space. Ascending to the second floor, you'll find the comfortable primary bedroom with walk in closet and private ensuite featuring a fully tiled shower with glass door. The two additional bedrooms are designed with simplicity and functionality in mind for kids or work from home spaces. A convenient second level laundry room is a modern day convenience you will appreciate in your day to day life. The basement remains a blank slate for your future design but does come complete with a 2pc bathroom rough in. This Finoro Homes floor plan encompasses coziness and practicality, making the most out of every square foot without compromising on comfort or style. The exterior finishing touches include a paved driveway, landscaping package and beautiful farmhouse features such as the wide natural wood post. Ask for a full list of incredible features and inclusions! Move in 2026 but take advantage of 2025 pricing while you can! ** Photos and floor plans are artist concepts only and may not be exactly as shown. (id:51300)
Exp Realty

