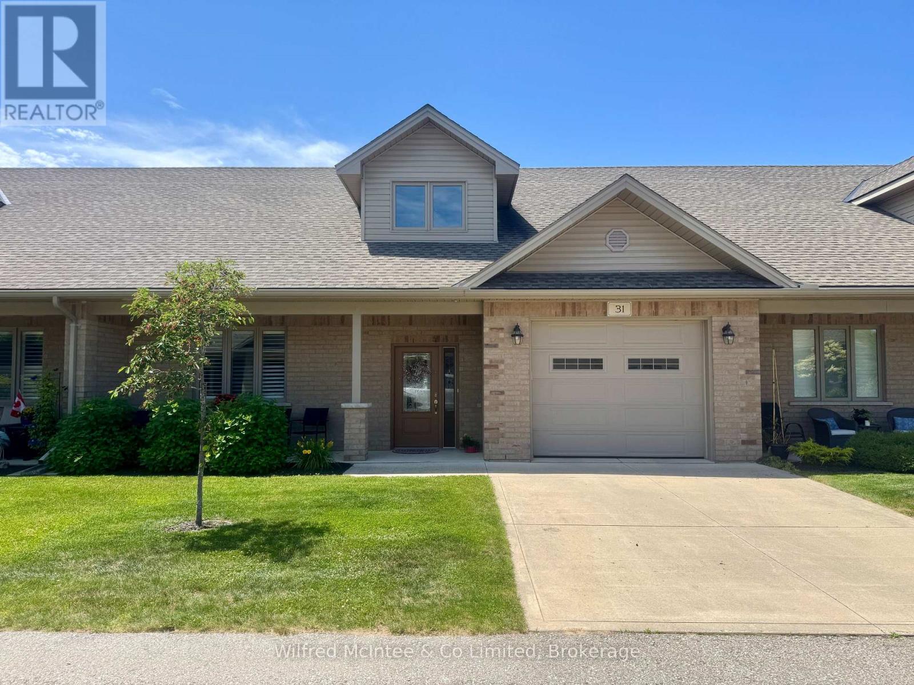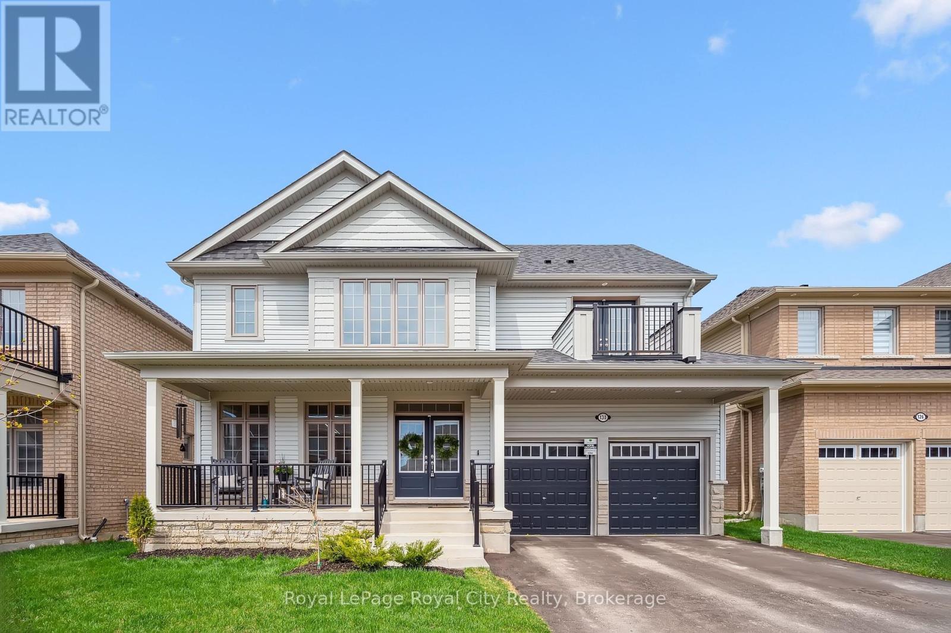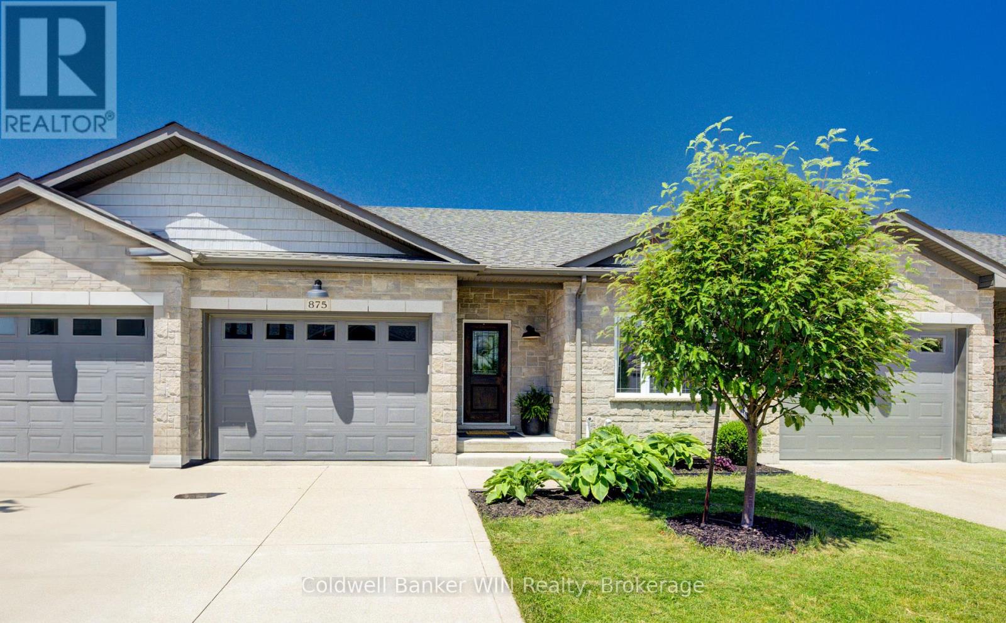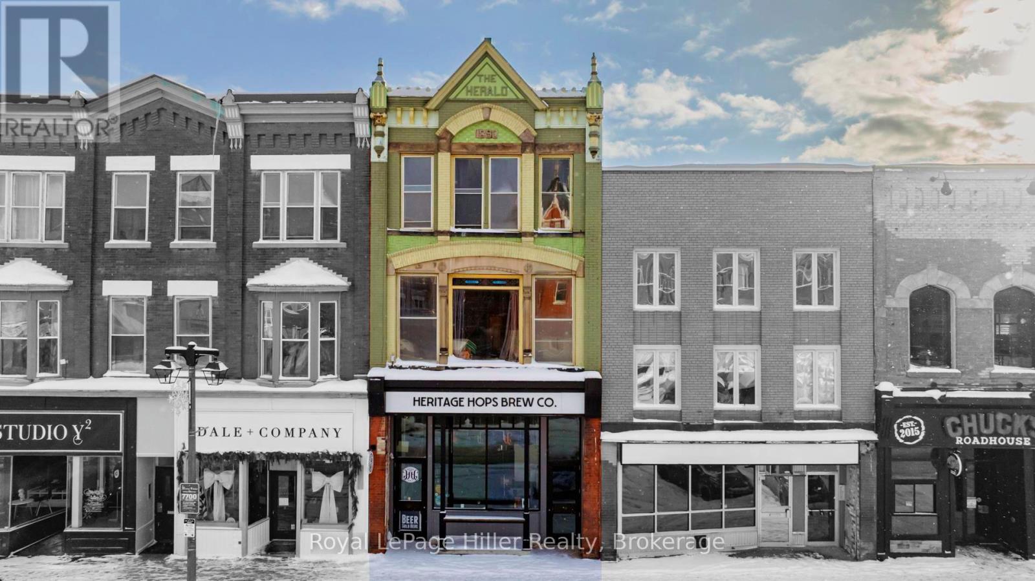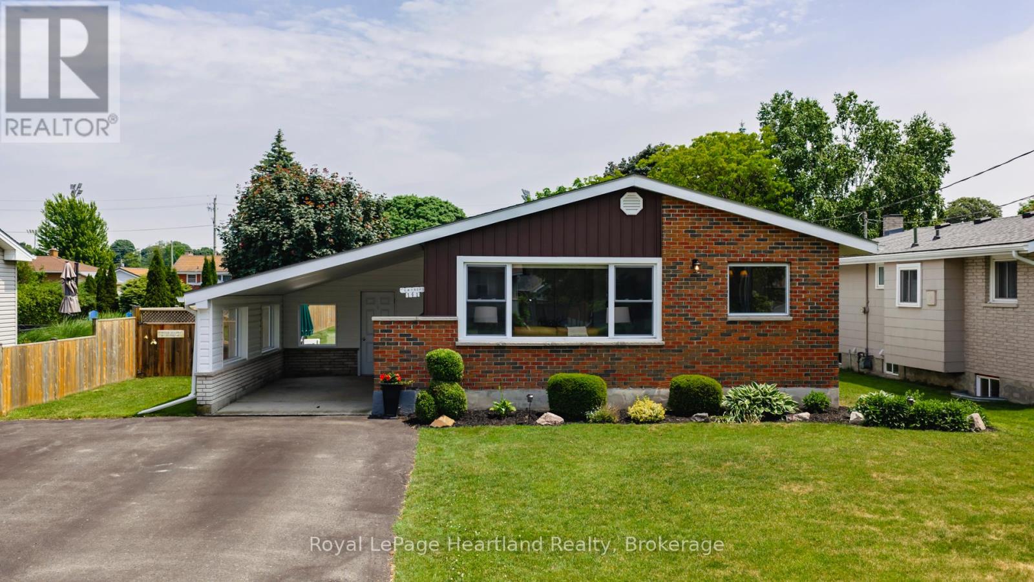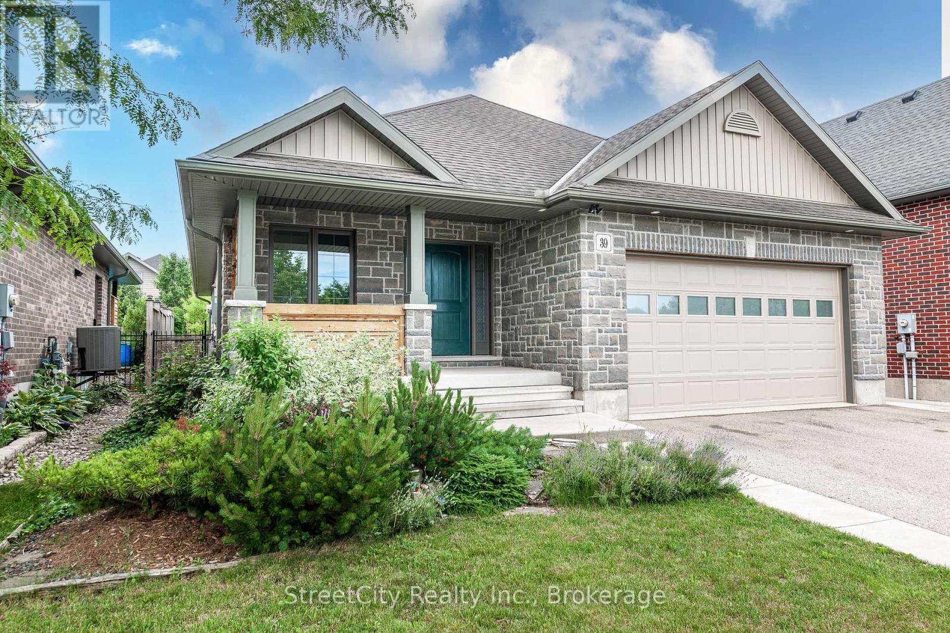Listings
31 - 401 Victoria Street
Brockton, Ontario
Welcome to Centretown Condos, one of Walkertons most sought-after retirement communities. This beautifully finished 2,050 sq ft condo offers the perfect blend of comfort, space, and upscale living, designed with retirees and discerning buyers in mind. Step inside to discover a custom kitchen featuring high-end appliances, tailor-made cabinetry throughout, and premium finishes that make both everyday living and entertaining a joy. The open-concept main floor showcases hardwood flooring, heated floors throughout the entire home (including the garage), and thoughtfully designed spaces that flow with ease. The main floor primary bedroom is a true retreat, complete with a walk-in closet and a stylish ensuite bathroom featuring a beautifully tiled walk-in shower. A second main floor bedroom or den, main floor laundry, and a bright 4-season sunroom offer flexibility and function, while the large concrete patio provides a private outdoor oasis.Upstairs, you'll find a spacious third bedroom, an additional 4-piece bathroom, and a generous loft creating an ideal setup for visiting guests or additional living space. With ample storage, quality craftsmanship, and a peaceful, community-focused setting, this home is a rare opportunity to enjoy low-maintenance luxury in the heart of Walkerton. (id:51300)
Wilfred Mcintee & Co Limited
130 Rea Drive
Centre Wellington, Ontario
Exceptional newly-built 3609 sq.ft. family home in desirable Storybrook area in Fergus. Quality built Briggs model by Tribute Homes offers five bedrooms, five baths, private loft area and double car garage. The spacious foyer opens to a formal living room/dining room area with coffered ceilings. The neutral tile flooring leads to a great room with gas fireplace with transom windows. The breakfast area has sliding doors to rear yard ready for you to customize your patio and landscape. The bright, upgraded kitchen includes custom white backsplash, upgraded white satin cabinetry and generous working island. Window above sinks overlooks rear yard to keep an eye on kids and pets easily. The stainless steel appliances are included as well. Beautiful upgraded stair railing leads to the four bedrooms and laundry on the second level with smooth ceilings. The primary bedroom is stunning with walk in closet and an exquisite spa ensuite bath with soaker tub, two sinks and frameless shower. The second bedroom has its own ensuite 4 pc bath, walk in closet and private, front facing balcony which all will enjoy. There are two more bedrooms with an adjoining 4 pc bath to accommodate a busy morning routine. There is more!! Head up a cozy staircase to a private loft area with 4 pc bath and 5th bedroom with door, window and closet. What a fantastic feature for guests, kids or movie nights! You will enjoy the front porch in the warm weather after a full day of activities. This location is minutes from amenities, library, shopping, good schools, excellent hospital and trails. Fergus is simply a wonderful place to live! (id:51300)
Royal LePage Royal City Realty
223 Ontario Street S
Lambton Shores, Ontario
Rare Opportunity - Three Homes - One Expansive Lot. Welcome to 223 Ontario Street in the heart of Grand Bend a truly exceptional property offering three separate residences on a 1.5-acre lot, all just a short walk from the towns vibrant Main Strip and backing directly onto a peaceful riverfront. Whether you're looking for a savvy investment, a short-term rental powerhouse, or the ultimate family compound, this unique offering has the flexibility to suit nearly any lifestyle or business plan. Ownership Ideas: 1. Live & Earn - Make one your primary and other two income-producing rentals. 2. Vacation Rental Potential - With Grand Bend's summer tourism booming, short-term rentals in this area can command as much as $1,000 per night in peak season (that's $3k per night!) 3. Multi-Generational Living- Bring the whole family under one expansive roof - or three - no need to sacrifice independence. 4. Take advantage of the property's potential to sever and maximize its value ---- Property Breakdown: House 1: 3 beds, 1 baths. House 2: 2 beds, 2 bath. House 3: Loft-style garage - 1 bed, 1 bath and can easily be converted back to a double bay garage for car enthusiasts or workshop hobbyists ---- Key Features: All homes are fully renovated with new HVAC systems (furnace, A/C, hot water tank), appliances, and laundry. Each property has its own septic system and is connected to town water. 2 hydro meters and 2 gas meters for easy management. Ample parking for 15+ vehicles. Direct access to a private river for kayaking, fishing, and more. Recent upgrades include new windows, electrical, and new flooring in both the front and middle houses. Located just a short walk from Grand Bend's iconic Main Strip, you're never far from shops, restaurants, entertainment, and the beach. This is small-town charm with big potential, and properties like this offering both size and proximity rarely become available. Words only go so far this is a property you need to experience to truly appreciate! (id:51300)
Certainli Realty Inc.
174 Birch Street
Perth East, Ontario
174 Birch Street, Crystal Lake - Immaculately Updated Home Just Minutes from Stratford. Located on a quiet street at the rear of Crystal Lake Park, 174 Birch Street offers peaceful, one-floor living. This spacious, nearly 1,500 sq. ft. home features 3 bedrooms, a large full bathroom, and a separate office, perfect for working from home or additional living space. The large eat-in kitchen and dining area provide ample space for family gatherings, while the generously sized family room opens directly to the backyard a perfect spot for entertaining or unwinding. Upgraded throughout, the home showcases: New Furnace, A/C & Windows (excluding dining room) Installed November 2019, Fully Renovated Bathroom August 2020, Custom Solid Oak Kitchen Completed August 2022, Gas Fireplace in Family Room Installed April 2023. Updated modern Appliances: Full-size washer/dryer (2019), new fridge & gas stove (July 2023). Land Lease: $502.29/month. This includes property taxes, water, septic and water testing, garbage and recycling pick-up, and road maintenance for convenience and low-maintenance living. Whether you're downsizing, retiring, or looking for your first home, this property checks all the boxes. Contact your REALTOR today to schedule a private showing before this is gone! (id:51300)
Royal LePage Hiller Realty
2 - 25 Elliot Street E
Centre Wellington, Ontario
Step into over 2,000 sq. ft. of stylish living in this spacious 3-bedroom, 3-bath townhome. Featuring a large primary suite with ensuite and walk-in closet, 9 smooth ceilings, new laminate floors, custom finishes, and a sun-filled open-concept layout. The modern kitchen and breakfast area overlook a cozy backyard, with a double car garage offering added light and convenience. Located in a desirable, family-friendly community just minutes from shopping, scenic trails, and parks. Ideal for first-time buyers or those looking to downsize in style! (id:51300)
Ipro Realty Ltd.
875 Baker Avenue S
North Perth, Ontario
Luxury Townhouse Bungalow in Listowel . Sophisticated Living Near Shopping. Welcome to this beautifully finished luxury townhouse bungalow in the heart of Listowel, offering upscale features and effortless living just minutes from shopping and amenities. Perfect for those looking to downsize or enter the market in style, this home blends modern comfort with elegant design. Step inside to find 9ft ceilings and gleaming hardwood floors that set the tone for the open-concept main floor. The stylish kitchen is a chefs dream, complete with quartz countertops, under-cabinet lighting, and high-end appliances designed for both beauty and performance. Just off the kitchen, the spacious living room provides access to the back deck through a sliding door ideal for enjoying summer mimosas or taking in the evening sunset. The main floor features two well-appointed bedrooms, including a luxurious primary suite with a walk-in closet and private 3-piece en-suite. A second full 4-piece bathroom and convenient main floor laundry add to the functionality of this thoughtful layout. Downstairs, the fully finished basement offers a generous family room that could be divided to suit your needs, a third bedroom, and another full 4-piece bathroom. An expansive storage area provides plenty of room for an at-home gym, seasonal items, or travel gear. Enjoy the outdoors in your fully fenced backyard perfect for kids, pets, or added privacy. A single-car attached garage and a concrete driveway add curb appeal and everyday convenience. This exceptional bungalow delivers the comfort and elegance of luxury living without the luxury price tag. Don't miss your opportunity to make this move-in-ready home your own! (id:51300)
Coldwell Banker Win Realty
50 Avery Place
Milverton, Ontario
OPEN HOUSE: LOCATED AT MODEL HOME, 29 AVERY PLACE, MILVERTON. Welcome to 50 Avery Place – Build Your Dream Home on a Stunning Pie-Shaped corner Lot. This exceptional lot backs onto greenspace and offers the perfect canvas to build a home tailored to your unique vision. Situated in the charming community of Milverton, this expansive property provides ample space for a thoughtfully designed residence that blends modern luxury with functional living. With Cailor Homes, you have the opportunity to create a custom home that showcases architectural elegance, high-end finishes, and meticulous craftsmanship. Imagine soaring ceilings and expansive windows that flood your home with natural light, an open-concept living space designed for seamless entertaining, and a chef-inspired kitchen featuring premium cabinetry, quartz countertops, and an optional butler’s pantry for extra storage and convenience. For those who appreciate refined details, consider features such as a striking floating staircase with glass railings, a frameless glass-enclosed home office, or a statement wine display integrated into your dining space. Design your upper level with spacious bedrooms, spa-inspired en-suites, and heated tile flooring, or extend your living space with a fully finished walkout basement featuring oversized windows, a bright recreation area, and an additional bedroom or home gym. Currently available for pre-construction customization, this is your chance to build the home you’ve always envisioned in a tranquil and picturesque setting. (id:51300)
Royal LePage Crown Realty Services
21 Market Place
Stratford, Ontario
Prime Downtown Stratford Investment Opportunity. For Sale under Power of Sale. This is a rare chance to own a high-profile, mixed-use building located in the heart of Stratford's vibrant entertainment district and steps from the bustling Market Square. , this property offers exceptional potential for investors seeking a versatile space with both commercial and residential appeal.The commercial main floor and basement have been extensively renovated, creating a turn-key space designed to accommodate a thriving microbrewery and creative event space, perfectly positioned for success in Stratfords vibrant downtown core. These updates make the commercial areas ideal for businesses seeking high visibility and strong community engagement.The residential component spans 2,698 sq. ft. across the second and third floors and includes two 1-bedroom units and one 2-bedroom unit. These units exude charm and character, featuring an open-concept design that offers tremendous potential for customization and enhancement and present a unique opportunity to provide an authentic downtown living experience that tenants will love. Don't miss this chance to invest in a landmark property in one of Stratfords most sought-after locations. Contact the Listing Agent today for more details. (id:51300)
Royal LePage Hiller Realty
263003 Wilder Lake Road
Southgate, Ontario
Custom Brick Bungalow on 4 Scenic Acres - Welcome to a beautifully built, all-brick bungalow offering over 2,400 sq ft of thoughtfully designed living space, surrounded by nature on a peaceful 4-acre property. Whether you're strolling wooded trails, relaxing by the spring-fed pond (100' x 80'), or enjoying time on one of three private decks (over 1,000 sq ft combined), this home offers space to unwind and connect with the outdoors. Children will love the elevated 12' x 16' playhouse, while those with hobbies or toys will appreciate the heated garage/shop (50' x 26'), concrete pad, two 20' storage containers, and additional shed - everything you need for work or play. Inside, you'll find a warm, open-concept layout and a spacious oak kitchen with thoughtful details like built-in china cabinets, under-cabinet lighting, a wall oven, gas cooktop, and Bosch dishwasher. The home includes three bedrooms, including a generous primary suite with a luxurious 5-piece ensuite. Stay cozy in cooler months with a wood stove on the main floor and a pellet stove in the lower level, offering both comfort and efficiency. Built for lasting comfort, the home features 2x6 construction, R20/R40 insulation, and a new steel roof (2023) in a rich copper tone. Enjoy the privacy of country living with the convenience of a paved road, fiber optic internet, and local amenities just minutes away - including the beloved Pebbles Family Buffet and Bakery. Plus, you're less than 15 minutes to both Durham and Mount Forest, offering easy access to schools, shopping, and services. With quality finishes, spacious surroundings, and room to live, play, and grow, this is a property that truly feels like home. Some photos virtually staged for inspiration. (id:51300)
RE/MAX Icon Realty
191 Wellington Street S
Goderich, Ontario
Beloved West-End Bungalow Near Parks, Schools & Downtown! For the first time, this cherished and well-maintained bungalow is being offered for your consideration. Nestled on a quiet, tree-lined street in Goderich's desirable west end, this property radiates warmth and pride of ownership. Whether you're a first-time buyer, down-sizer or starting your family, this versatile 3-bedroom home or 2 bedrooms plus an home office space, presents a rare opportunity to own. Step inside to discover a sun-filled interior with an abundance of natural light, creating an inviting atmosphere throughout.The main level offers a living room, a functional kitchen/dining area and a four-piece bathroom. Each bedroom offers comfort and flexibility, while the optional third bedroom is currently set up as a cozy home office, perfect for remote work or creative use. The lower level features a family room complete with a bar area, a perfect space for hosting guests, enjoying movie nights, or simply unwinding at the end of the day. Outside, the home continues to impress with a large fully fenced backyard, ideal for children, pets, and summer entertaining. Enjoy relaxing or dining outdoors on the deck, overlooking the private yard thats ready for your garden, play area, or outdoor retreat. Location is everything and this home delivers. Just a short stroll to Bannister Park, elementary and secondary schools, and Goderich's vibrant downtown core, this location offers the perfect balance of quiet living and easy access to the towns best amenities. Whether you're walking to shops or enjoying lakeside sunsets, you'll love the convenience. Lovingly maintained by the same family for nearly six decades, this home is more than just a property its a place where memories were made, and now, its ready for yours. Don't miss this rare opportunity to make this much-loved home your own. Book your private showing today and imagine the next chapter of life in one of Goderich's most sought-after neighbourhoods. (id:51300)
Royal LePage Heartland Realty
39 Greenberg Place
Stratford, Ontario
Have a look at this rare 1500sqft, 4 bedroom family friendly bungalow in "The Fields". The spacious foyer leads to a bright open concept main level. Quartz kitchen w/ island, walk-in pantry & stainless steel appliances, dedicated dining area & great room w/ coffered ceilings & gas fireplace. Primary bedroom including an updated 3pc ensuite w/ glass shower & walk-in closet. Two other main level bedrooms & 4 pc family bath.Gracious mudroom entrance from the garage w/ laundry and built-in cabinetry. Fully finished basement w/ dedicated office area, a fourth bedroom & a 2pc bath. Private, fully fenced rear yard w/ huge deck and mature gardens. Attached garage and double drive. Premium location on a low traffic, dead end street across from a park w/ playground. Quality built by B&S Construction in 2012. Call for more information or to schedule a private showing. (id:51300)
Streetcity Realty Inc.
263168 Wilder Lake Road
Varney, Ontario
Welcome to this beautifully crafted, all-brick bungalow offering over 2,400 square feet of living space, nestled on a peaceful 4-acre property with mature trees, lush lawns, and scenic walking trails. Whether you’re sipping your morning coffee or entertaining friends, you’ll enjoy the tranquility and privacy from any of the three decks—offering more than 1,000 square feet of outdoor living space. The impressive heated garage offers over 1,200 sq ft of space—perfect for car enthusiasts, hobbyists, or anyone in need of serious storage. A concrete pad behind the garage provides even more flexibility for your future plans. Inside, the open-concept layout features a well-equipped kitchen with an induction cooktop, ample cabinetry, and peaceful views of the backyard and pond. The heart of the home is the inviting living room, where a soaring cathedral ceiling adds a sense of openness and character, complemented by the cozy warmth of a pellet stove. The primary suite is a true retreat—spacious and serene, with a walk-in closet and enough room for a reading nook or private sitting area. The luxurious ensuite bath features a deep soaker tub, an elegant tile walk-in shower, and marble tile flooring that adds a touch of timeless sophistication. The lower level is a blank canvas—offering loads of potential and ready for your personal touch. Whether you envision a home gym, games room, in-law suite, or extra bedrooms, this versatile space gives you the flexibility to create whatever suits your lifestyle. A wood stove adds warmth and charm to the space, making it just as inviting as the main floor. Enjoy hardwood floors throughout the main living areas and updated bathrooms designed with comfort and style in mind. Perfectly located less than 15 minutes to Mount Forest or Durham, and just minutes to Pebbles Family Buffet and Bakery, this property blends rural charm with convenience. ***Rooms Have Been Virtually Staged for Illustration (id:51300)
RE/MAX Icon Realty

