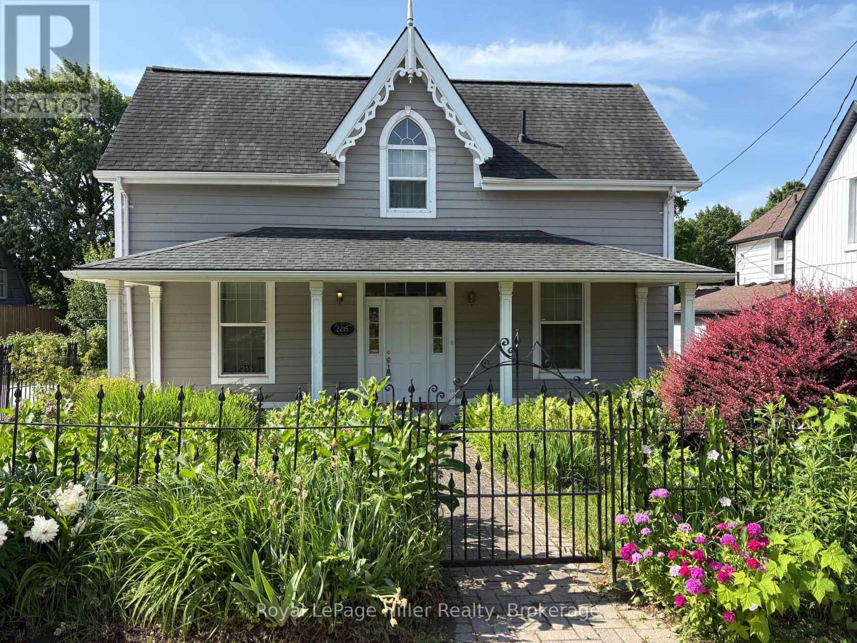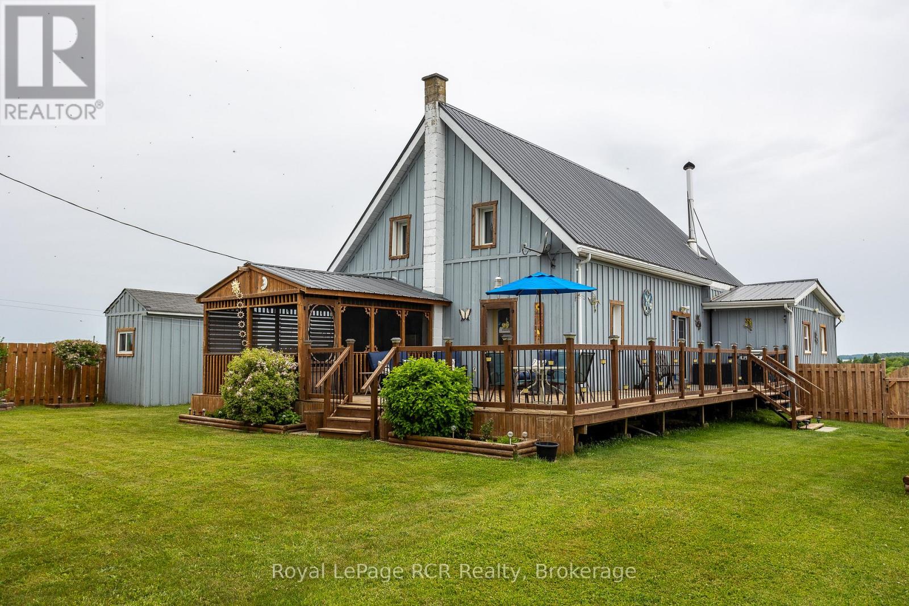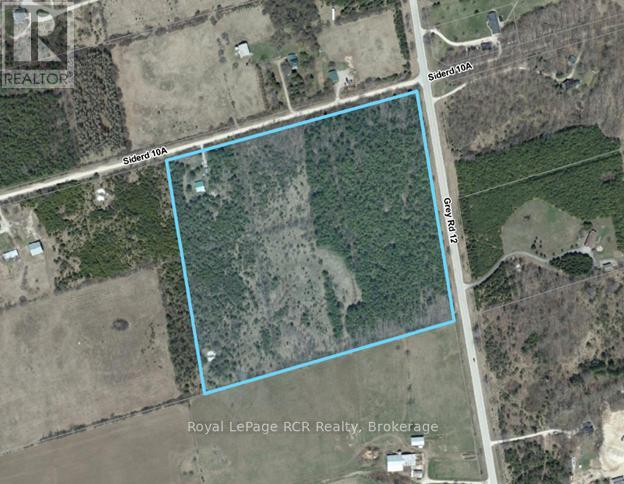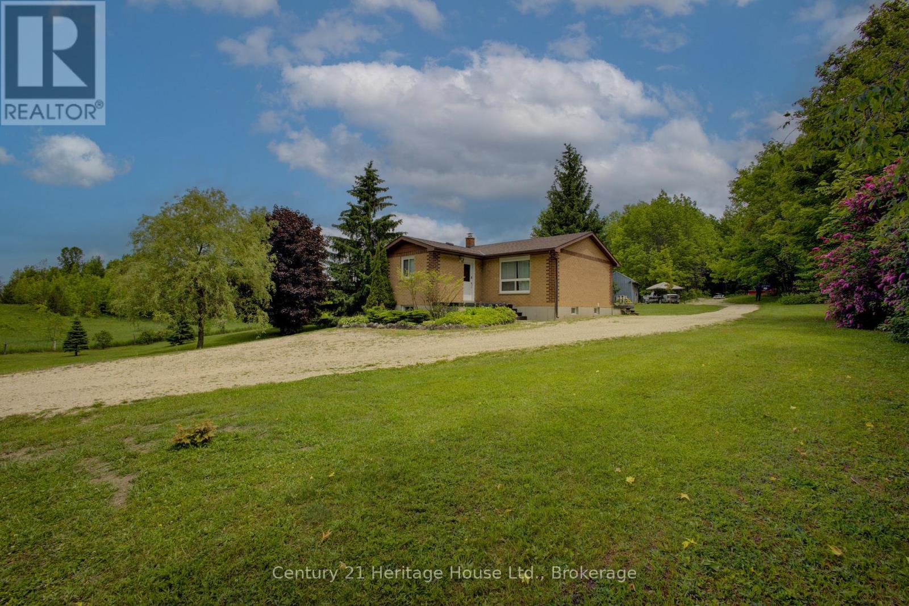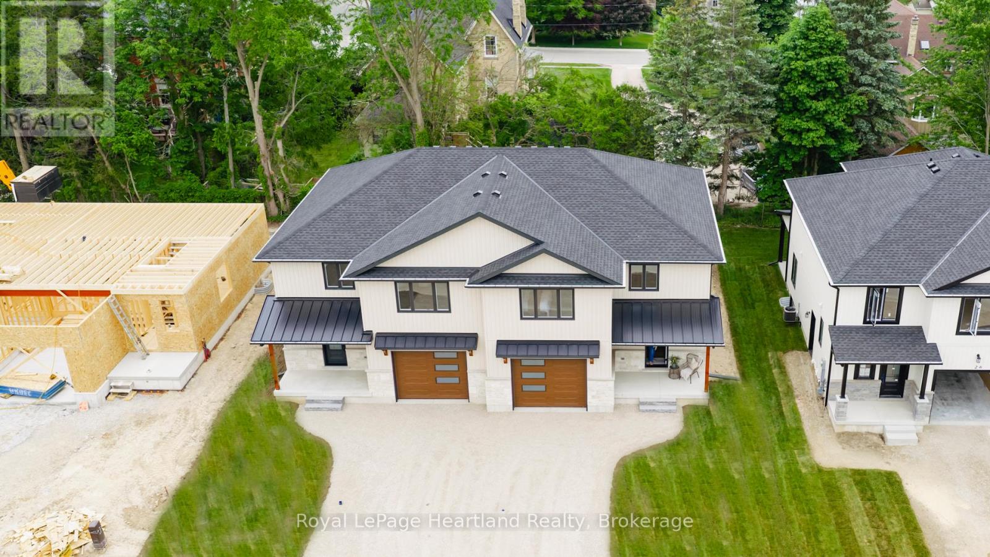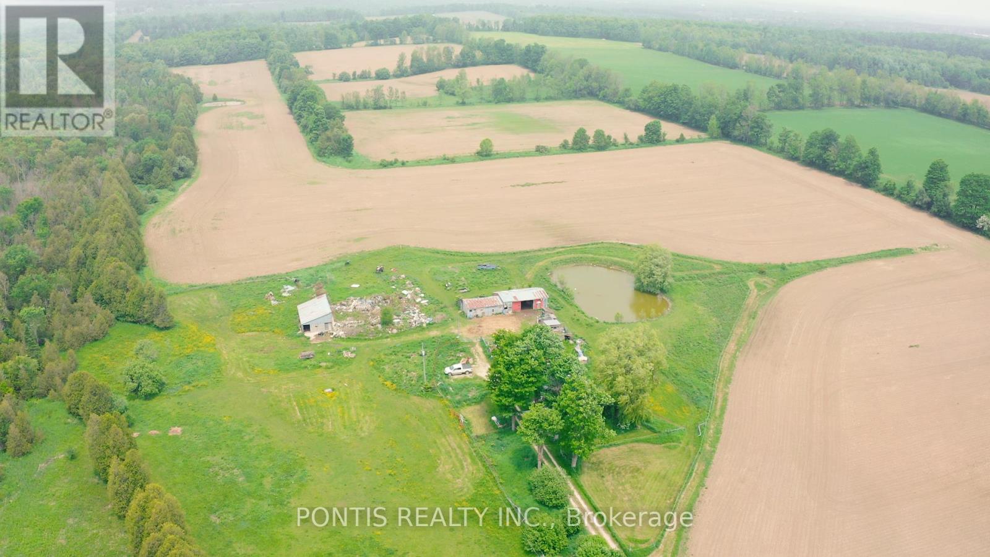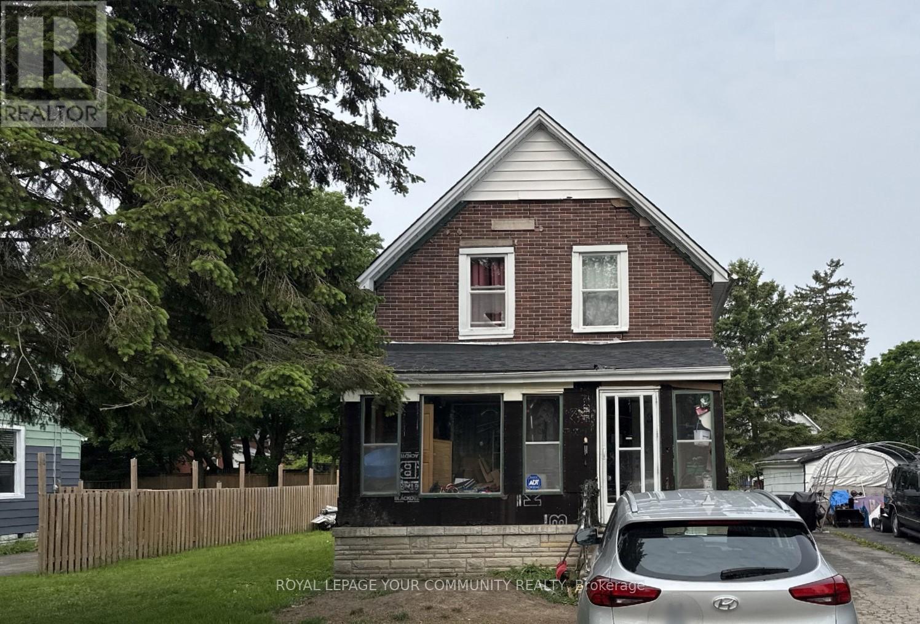Listings
24482 Poplar Hill Road
Middlesex Centre, Ontario
Welcome to 24482 Poplar Hill Road - set on a beautifully landscaped 120 x 215 lot with sweeping country views, this stunning two-storey home offers the perfect blend of space, style, and serenity. Featuring 4 spacious bedrooms, a fully finished basement with an oversized rec room, ample storage, and an additional full bathroom, theres room for the whole family to enjoy.The bright, open kitchen and living area are filled with natural light and offer picturesque views of your private, tree-lined backyard complete with an in ground saltwater pool and peaceful outdoor spaces to unwind or entertain.This is a truly special property in the highly sought-after community of Poplar Hill. Homes like this dont come around often don't miss your chance to make it yours. Book your private showing today! (id:51300)
The Realty Firm Inc.
413 Main Street S
South Huron, Ontario
Calling all smart investors! Welcome to 413 & 411 Main Street South, an Opportunity to own a mixed use Com/Res 2.5 story building located in the historic core of downtown Exeter, Ontario. This property offers exceptional cash flow potential with two street-level retail spaces currently vacant ready for your next venture or available for lease to new tenants. In addition to the retail storefronts, the building features five fully renovated residential units at the rear and upper levels. Separate entrances at both the front and rear of the building provide easy access for tenants. Three units (1 unit of 3 bed, and 2 units of 1 bed) are already occupied by long-term tenants, while the remaining two units (1-bachelor unit (830sqf+/-) &1 bedroom unit) offer flexibility for owner occupancy or additional rental income. Highlighted features include: Full renovation of all residential units to meet 2025 building code standards; Brand new kitchens in two of the units; New siding and windows (installed three years ago); New electrical throughout the entire building; Baseboard heating with individual controls in each unit; Four owned hot water tanks; Interconnected fire alarm system; Whole-building Wi-Fi coverage. This turn-key property is perfect for investors seeking a secure, income-generating asset with minimal work needed. Easy 11% cap rate when fully occupied. Proforma financials are available upon request. Opportunities like this don't come around often, don't miss out! Call today to schedule your private showing! Please allow enough time to deliver 24 hour entry notices to tenants. (id:51300)
Century 21 First Canadian Corp
494255 Grey Road 2
Grey Highlands, Ontario
Don't let the size fool you. This home delivers big on comfort, updates, and everyday function. Set on an oversized lot almost 1/2 an acre in size at the edge of Feversham, this 2-bedroom, 1-bath home offers smart use of space and the kind of easy-going lifestyle that just makes sense. With just over 1,000 square feet, it starts with a generous foyer and mudroom, perfect for coats, boots, and everyday gear. The kitchen has plenty of cabinets and prep space, making it easy to cook, work and gather. It opens into a spacious living and dining area with soaring cathedral ceilings that instantly make the whole home feel open and airy. The bedrooms aren't large, and that's worth noting, but you won't mind. The real draw here is the living space, where natural light, great flow, and a warm, welcoming vibe make it the kind of place you'll enjoy being in. Main floor laundry keeps things easy, and a 5-piece bath with double sinks adds a nice touch. Down below, the crawlspace isn't your typical tight and dusty afterthought. It's clean and easily accessible from both inside and out. It's great for storage and adds real function to the home. Since 2021, nearly everything has been redone. The well and septic, furnace & AC, siding & roof, insulation, windows, kitchen, bathroom, all plumbing and electrical, including hydro panel and service, have all been upgraded. Inside and out, it's been well cared for, and it shows. Out back, the detached 26' x 30' garage and workshop is a major bonus. Fully insulated with 10-foot ceilings, two overhead doors, and a heated office space, it's ideal for hobbies, home-based work, or just a quiet spot away from the main house. Located in a friendly small-town community, this home offers a low-maintenance lifestyle with all the essentials and none of the fuss. (id:51300)
RE/MAX Summit Group Realty Brokerage
2215 Line 34 Line
Perth East, Ontario
Discover the perfect work-from-home or business opportunity in the peaceful village of Shakespeare. Zoned C1, it is ideal for a home based business. This charming century home is ideally situated on the main highway between Stratford and Kitchener, offering potential business traffic along this busy corridor. Featuring lovely wood flooring, an updated kitchen, and a renovated 3-piece main bathroom, this home is designed for comfort and functionality. The main floor also includes a spacious laundry and storage room, while the second floor offers two bedrooms and a 2-piece bath. A bright sunroom/mudroom with a separate entrance enhances the homes versatility. Relax on the inviting front porch, perfect for enjoying the bustle of the touristy village. The newer concrete driveway provides ample parking for up to six vehicles. This home would be ideal for a professional office, bakery, hair salon, esthetician services, or flower/food market stand. Don't miss this exceptional opportunity, schedule your private viewing today! (id:51300)
Royal LePage Hiller Realty
147 Mcleod Street
North Middlesex, Ontario
Welcome to 147 McLeod Street in Parkhill, where comfort and quality meet. This newly built bungalow by award-winning Medway Homes Inc. offers 4 bedrooms and 3 bathrooms in the desirable Westwood Estates subdivision. Located down the street from West Williams Public School, this is a perfect home for families seeking a safe and welcoming neighbourhood, or for retirees looking to enjoy a relaxed lifestyle in the growing community of Parkhill. Start your mornings with a coffee on the large front porch, and spend your evenings BBQ'ing on the covered back deck. Inside, you'll find 9-foot ceilings and a bright, open layout that feels spacious and inviting. The main floor includes 1,644 square feet of living space, with engineered hardwood flooring and quartz countertops throughout.The kitchen is a dream for both cooking and entertaining, featuring a walk-in pantry, floating shelves, and a large island that flows into the open dining and living areas. The living room includes a beautiful gas fireplace wrapped in shiplap and is filled with natural light. There are two bedrooms on the main floor, offering flexible options for guests or a home office. The main 4-piece bathroom includes a shower-tub combo. The spacious primary suite features a 5-piece ensuite with a soaker tub and double vanity, a walk-in closet, and private access to the laundry room.The finished basement offers two additional large bedrooms, a 3-piece bathroom, and a generous rec room with luxury vinyl plank flooring throughout. Additional features include an attached 2-car garage, quality finishes, and a thoughtful open concept floor plan that suits many lifestyles. Just a 10-minute drive to Grand Bends blue water beaches or 30 minutes to London.Your next chapter begins here at 147 McLeod Street. (id:51300)
Prime Real Estate Brokerage
5 Phillip Street
South Huron, Ontario
Private oasis in the gated prestigious community of Oakwood Park. This property is the perfect blend of character featuring the original 2 bedroom cottage built in the 1920s with a spacious 3 level addition in 2002 to create a 3600 sqft living space featuring 7 bedrooms, 5 bathrooms, 4 fireplaces, 2 kitchens, spacious screened in patio with heated floors and space for the whole family to enjoy life by the beach on a double wide lot. The home offers great curb appeal with a mature tree setting, granite stone retaining walls leading to landscaped gardens, stamped concrete front patio, composite accent shakes with vinyl siding exterior and terraced stone leading to the lower level walkout patio. Inside, the original cottage brings back the charm with a galley style kitchen leading to a large eating area with a natural wood fireplace on a stone accent wall. Spacious living room rebuilt in the 90s offers wood cathedral ceilings, a wall of windows for natural light throughout and space to unwind. 2 bedrooms and a full bathroom so it has everything if you wanted to create a separate living area. The three level newer addition brings functional living space and modern amenities to the home. The main floor offers an open concept great room that includes pecan hardwood flooring, gas fireplace in the living room, granite countertops with sit up bar in the kitchen, stainless steel appliances and eating area. Upstairs you have your primary bedroom suite complete with exposed wood beams on a cathedral ceiling, gas fireplace, walk in closet, and full ensuite bath with heated floors and tile shower. 2 additional bedrooms, sitting area and full bath complete the second level with another 2 bedrooms and full bath finishing off the main floor. Walk out lower level with heated floors includes a family room with a gas fireplace on a stone accent wall, hot tub room with exterior vent, bathroom and laundry. Just steps to one of the best sandy beach on Lake Huron and Oakwood Golf Course (id:51300)
RE/MAX Bluewater Realty Inc.
406428 Grey Rd 4
Grey Highlands, Ontario
Incredible living space inside and out of this renovated, former church. Over 3000 square feet of finished living space with oversized windows and lots of natural light. Views over the neighbouring farmland and glimpses of Lake Eugenia from the spacious kitchen and dining area. Living room with soaring ceilings is 20x23 with hardwood floors, woodstove with mantel and walkout to deck. Main floor bedroom with ensuite and walk-in closet. Second level has 2 additional bedrooms and an open loft. Lower level is finished with a family room, den, 4th and 5th bedrooms. Completely fenced back yard with deck, screened in gazebo and bbq area. Detached insulated garage. Steel roof, propane furnace (2023). Minutes to Flesherton, with year-round recreational activities at your doorstep. (id:51300)
Royal LePage Rcr Realty
585250 Sideroad 10 A
Grey Highlands, Ontario
26 acres with a rustic 1150 square foot bungalow with full walkout basement. There is a detached garage 12x20. It is a corner lot and wooded in multiples species of both hardwood and softwood. This property would make a good full-time home, recreational property or future hobby farm. (id:51300)
Royal LePage Rcr Realty
573433 Boot Jack Ranch Road
West Grey, Ontario
Discover the charm of rural life with this well-situated property offering 3.29 acres of mature trees and privacy. Ideally located between Flesherton, Markdale, and Durham, this home provides the perfect balance of peaceful seclusion and easy access to nearby communities.Inside, the home features 2+1 bedrooms, with the lower-level bedroom offering additional space (note: window may not meet egress requirements). A full main-floor bathroom is complemented by a partially finished 1-piece bathroom in the basement, ready for your finishing touches.Outdoors, enjoy the serenity of a treed lot with ample space for recreation, gardening, or simply unwinding. A 10' x 24' detached shop offers excellent storage or workshop potential. Whether you're looking for a starter home, weekend retreat, or a private country setting to downsize, this property has great potential in a location that keeps you connected to local amenities while enjoying nature at your doorstep. (id:51300)
Century 21 Heritage House Ltd.
22 Roberts Street
Huron East, Ontario
Just Built & Ready for You | 22 Roberts Street, Seaforth - This newly built, over 1,800 sq ft semi-detached home offers custom finishes and modern design throughout. Welcome to 22 Roberts Street, located in the growing and vibrant Old School Estates subdivision of Seaforth. With over 1800 sq ft of finished living space, this stylish 2-storey semi offers the perfect blend of form and function for todays busy lifestyle. The stone façade, steel gables, and sleek garage door add instant curb appeal and set the tone for what's inside. Step into the open-concept main floor and be impressed by the custom kitchen, featuring built-in cabinetry, a pantry with slide-out drawers, a large island with quartz countertops, and stainless appliances. The spacious living area is ideal for entertaining or cozy nights in, and the full wall of rear-facing windows brings in incredible natural light all day long. Upstairs, you'll find three spacious bedrooms, including a private primary suite with its own full bath. Need more space? There's a bright and versatile loft area - perfect for a kids' hangout zone, home office, or quiet reading retreat. Convenience continues with upper-level laundry - no more lugging baskets up and down stairs! Step outside to an oversized rear deck, plenty of room for dining, lounging, or just relaxing with your morning coffee or favorite book. This home also comes equipped with thoughtful upgrades including 200-amp hydro service, an on-demand hot water system, water softener, and central air conditioning. The attached oversized garage, measuring over 396 sq ft provides ample space for parking and storage. And for those looking to expand in the future, the full unfinished basement offers endless potential to customize to your needs. Just minutes from downtown Seaforth, parks, and schools, this home is move-in ready and perfect for families, professionals, or anyone looking for a fresh start in a welcoming community. (id:51300)
Royal LePage Heartland Realty
6 - 423769 Concession Road
West Grey, Ontario
Beautiful 90.766 acres! Featuring approximately 53.57 acres of workable land. Small home on property and land being rented. Pond in Front, back forest 8-9 acres bush, cedar trees. Ideal hobby farm, recreational property or build your home in a beautiful country setting. (id:51300)
Pontis Realty Inc.
8 Laurier Street
Stratford, Ontario
Charming Detached Home with Endless Potential! This 3-bedroom, 2-bathroom home sits on a generous 50 x 120 ft lot, offering ample space to renovate, expand, or build your dream home. Full of character and natural charm, this property is perfect for buyers looking to personalize a home or invest in a great neighbourhood. Don't miss this fantastic opportunity! (id:51300)
Royal LePage Your Community Realty




