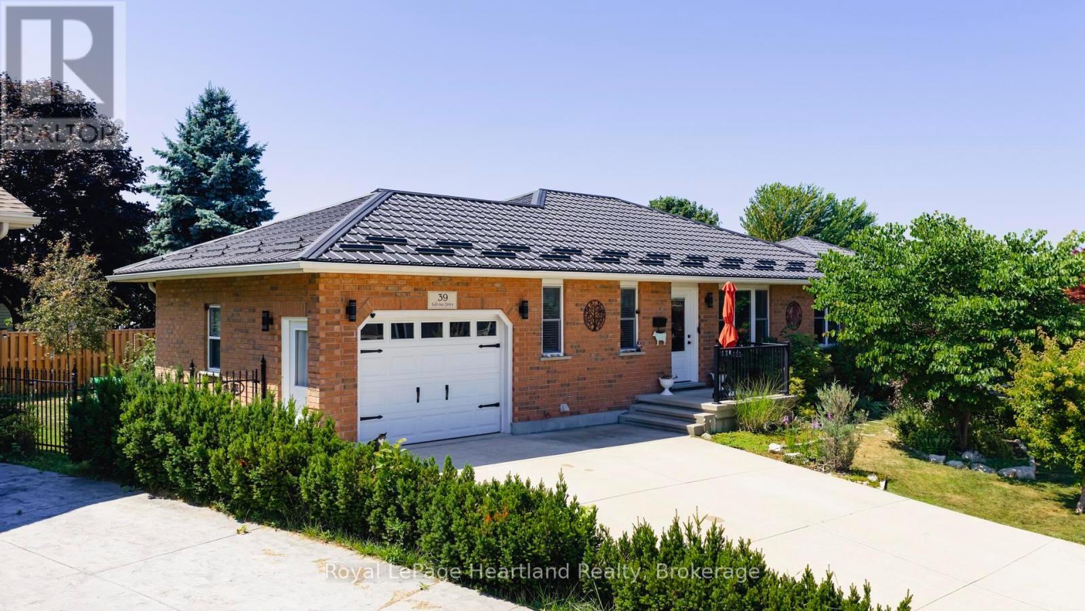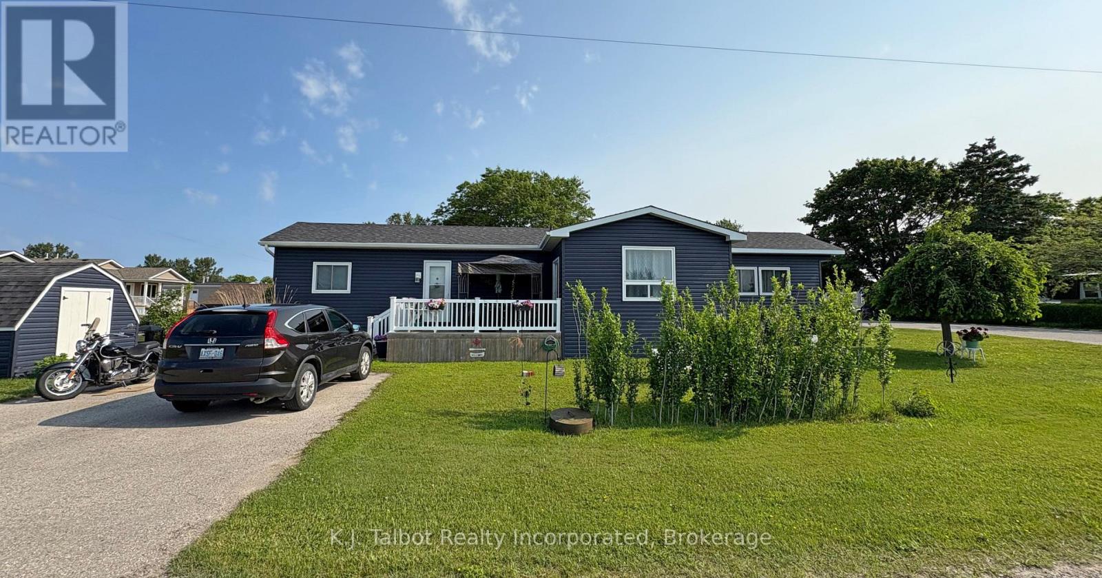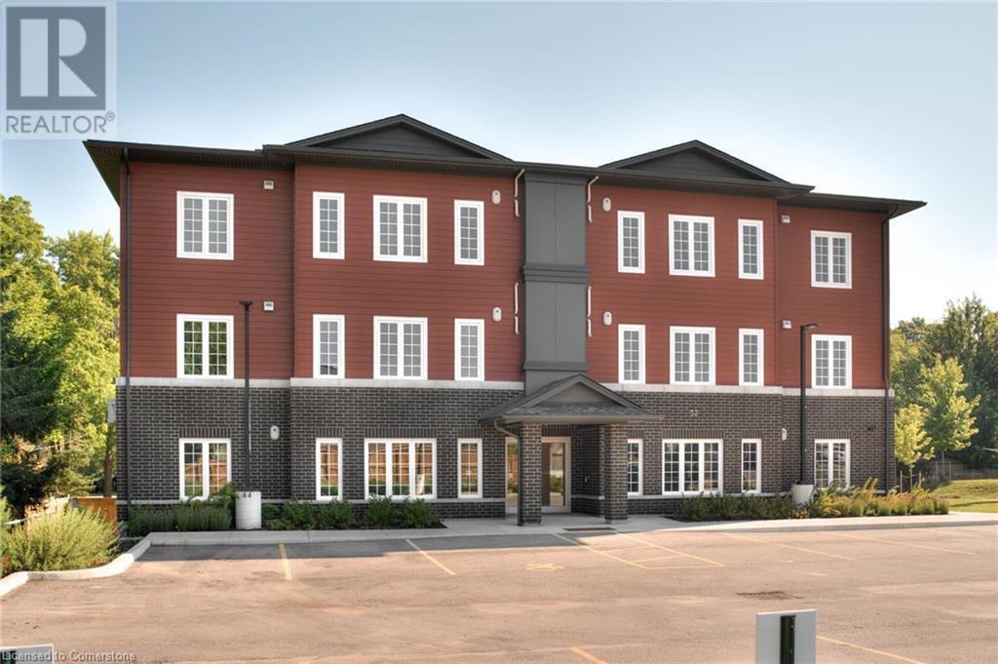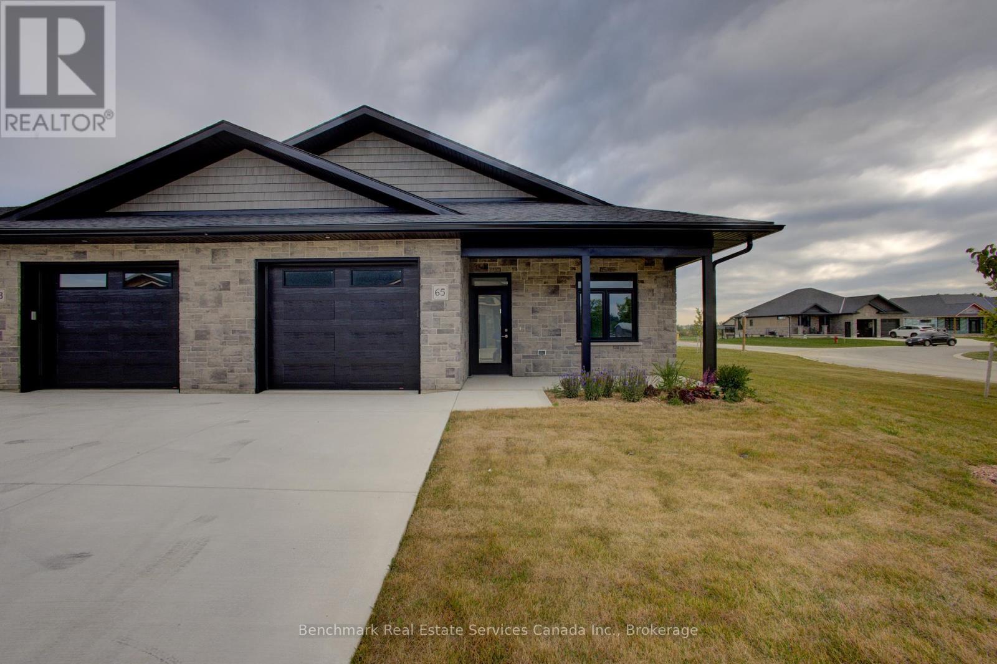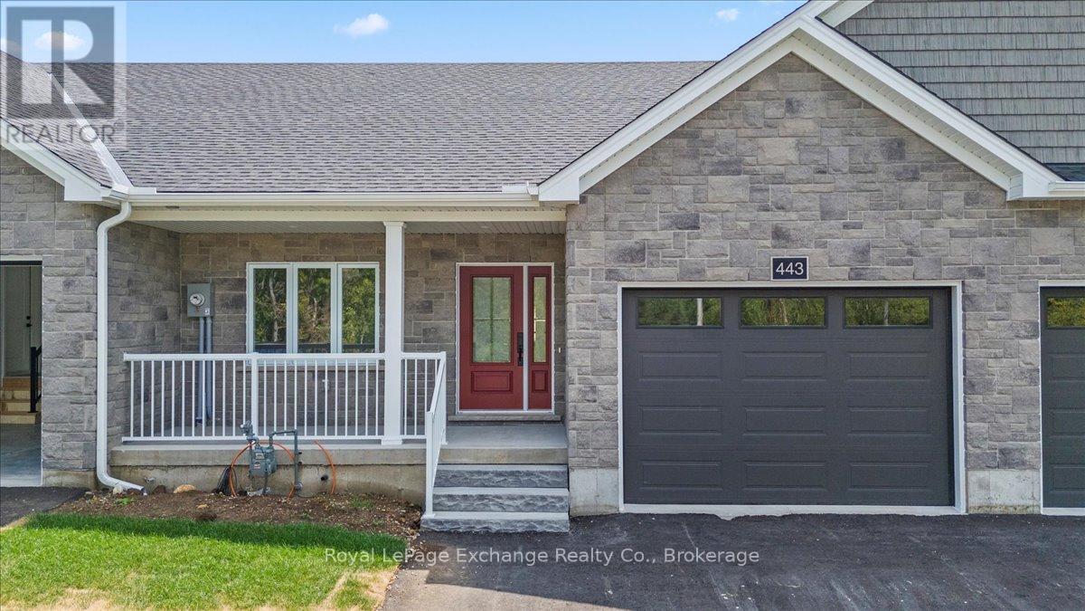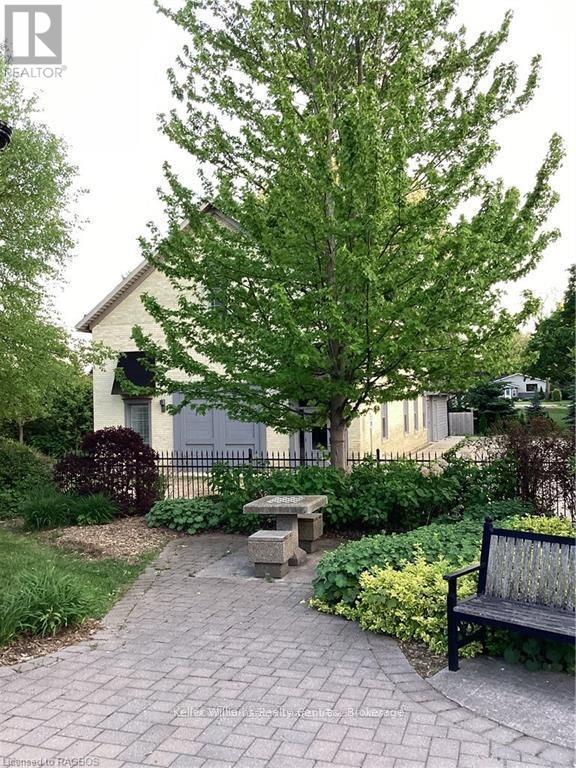Listings
39 Balvina Drive W
Goderich, Ontario
Welcome to 39 Balvina Drive West. Nestled in a desirable west-end subdivision of Goderich, just a short stroll from schools, shopping, restaurants, and the iconic Lake Huron sunsets at the nearby beach stairs. This beautifully maintained bungalow is the perfect blend of comfort, functionality, and style, offering an ideal lifestyle for families, retirees, or anyone seeking one-floor living with additional space to grow. Step inside to be greeted by gleaming hardwood floors and an abundance of natural light that pours through the large windows, giving every room a warm and inviting feel. The galley-style kitchen is modern and efficient, featuring ample cabinetry, sleek appliances (all recently updated), and a cozy dining area that flows seamlessly into the open-concept living room perfect for entertaining or quiet evenings at home.The main floor offers two generously sized bedrooms, including a spacious primary suite with walk-in closet and private 4-piece ensuite. Main floor laundry adds to the convenience, making this home truly move-in ready.The lower level continues to impress with two more bright bedrooms, a large family room ready for games night, movie marathons, or hosting guests, and plenty of storage options throughout. Recent updates include a durable new steel roof, high-efficiency furnace and central air conditioning, and newer appliances ensuring peace of mind for years to come.Step outside to your private oasis, complete with a covered back porch perfect for morning coffee, summer barbecues, or simply relaxing after a day at the beach. The meticulously maintained yard reflects the love and pride of ownership that shines throughout this home.Whether you're upsizing, downsizing, or simply searching for that special place to call home this property has it all. Book your private showing today and experience it for yourself! (id:51300)
Royal LePage Heartland Realty
215 Huron Road
Sebringville, Ontario
Step into timeless charm at 215 Huron Road in Sebringville. Offering over 2,400 sq. ft. of finished living space, this century home boasts tall ceilings and spacious principal rooms rarely found today, all on a stunning 65 x 224 ft. lot that blends character with abundant outdoor beauty. From the welcoming foyer, the grand wooden staircase and detailed trim immediately showcase the home’s historic appeal. The formal parlor and dining rooms create a warm, inviting atmosphere, while the bright eat-in kitchen and family room overlook the lush gardens. This level is complete with a 3-piece bathroom, laundry room, and a large covered wrap around front porch that extends the living space outdoors. Upstairs, you’ll find three bedrooms and a 4-piece bath, while the versatile 20 x 26 ft. third-floor loft offers endless possibilities—studio, playroom, or home office. A true haven for gardeners, the property features expansive gardens, mature apple and pear trees, elderberries, lilacs, peonies, roses, and a fenced vegetable garden to name a few. A detached garage, driveway parking for seven vehicles, two garden sheds, and recent updates including a 2019 roof add to its appeal. Lovingly cared for over the years, this spacious home is nestled in Sebringville, the hamlet with heart, and offers local amenities, parks, and the community centre which hosts local events, bingos, family fun day, and is home to the playground and ball diamonds. For added convenience, Stratford is only a short 4 min drive away. Don’t miss your chance to call this charming property “home”. (id:51300)
Peak Realty Ltd.
104 - 200 River Street
Centre Wellington, Ontario
Welcome to Briarlea Place, a beautiful condo nestled amid a mature, park-like setting at the end of River Street. Abutting Confederation Park and the Grand River. Step inside to a welcoming and very spacious main floor unit with a single car garage. Great floor plan with two large bedrooms located at opposite ends of the unit and two full bathrooms. Formal living room, dining room and eat in kitchen. A storage room and separate utility/laundry room. A walkout to private fenced patio. Beautifully landscaped grounds with inground pool and BBQ area. The building features a party room, sauna and hot tub, elevator and security entrance. (id:51300)
Keller Williams Home Group Realty
292 Redford Crescent
Stratford, Ontario
Charming 1.5-Story Home with inground 40 x 20 ft Pool Backing onto Private Park Hamlet Ward, Stratford Welcome to this beautifully maintained 1.5-storey, 3-bedroom detached home nestled in one of Stratford's most sought-after neighborhoods Hamlet Ward. Located on a quiet crescent and backing onto a private park, this property offers the perfect blend of privacy, family-friendly living, and outdoor enjoyment. Step inside to find a warm, inviting layout featuring cozy gas fireplaces located on each floor for comfort in the winter months and a fully finished basement with a convenient walk-out ideal for additional living space. The highlight of the backyard is a large in-ground swimming pool, surrounded by beautifully landscaped gardens perfect for entertaining or relaxing all summer long. Set within one of the city's top-rated school districts, this home is perfect for families. Enjoy direct access to green space, quiet streets for kids to play, and all the charm that Stratford has to offer. Don't miss your chance to own a home in this prime location with standout features and timeless curb appeal. (id:51300)
Sutton Group - First Choice Realty Ltd.
27 Cranberry Drive
Ashfield-Colborne-Wawanosh, Ontario
We invite you to explore a well-maintained modular home, perfect for those seeking a comfortable and affordable lifestyle along the shores of Lake Huron. This home is situated on leased land within the established lakeside community of The Bluffs of Huron and Huron Haven Village. It is conveniently located just minutes from Goderich's amenities, including golfing, fishing, trails, shopping, and the hospital. The home features two bedrooms, a combination 4-piece bathroom and laundry, a renovated kitchen with a breakfast bar, a spacious living room, and a sunroom. It has been updated with replacement windows and roof, new flooring, and a new furnace and central air. Outside, you'll find a south-facing deck with a gazebo and a large storage shed/workshop. The property is located on a corner lot, a short walk from the community center and outdoor pool. The current land lease is $755.69, which includes the land lease fee, taxes, water, and sewer. (id:51300)
K.j. Talbot Realty Incorporated
33 Murray Court Unit# 6
Milverton, Ontario
Condo is Registered, Ownership now available! Welcome to Milverton Meadows Condos! This Newly built 2-bedroom 2-bathroom unit, is conveniently located in the friendly town of Milverton, 20 minutes between Stratford and Listowel and 35 minutes from Waterloo. This spacious unit includes in-suite stackable Washer and dryer .. Fridge, stove, microwave!! Great opportunity for the first-time buyers or those wishing to downsize. One parking spot included and exclusive storage units available for purchase Call your realtor today and book your showing ... Lockers are available for purchase There is a conduit that goes to the curb in the parking lot for EV, owners must supply own wire to curb. (id:51300)
RE/MAX Solid Gold Realty (Ii) Ltd.
254 Road 2 N
Conestogo Lake, Ontario
Over $50,000 in upgrades, a double car garage and a concrete boat launch, this beautifully updated 1,277 sq ft waterfront cottage is fully turnkey & ready for you to enjoy the best of cottage life. Outfitted with all furniture, kitchen wares, a private dock, & even an 18.5’ bowrider boat (115 HP Mercury), it offers effortless lake living at its finest. Recent upgrades include new vinyl siding & new shingles (2023), there’s nothing left to do but move in & relax. Step inside to a bright, airy, open-concept living space, filled with natural light & modern comforts. The fully renovated kitchen (2021) features an island with a breakfast bar & plenty of prep space. Enjoy lakeside meals with scenic views from the adjacent dining area. The spacious living room, complete with a cozy fireplace, is ideal for unwinding after a day on the water. Interior upgrades include: luxury vinyl flooring and refreshed bathroom (2021), new interior doors, custom closet organizers, & updated lighting throughout (2023). The generous primary bedroom offers a seating area with stunning lake views and ample closet space. A second bedroom accommodates guests or family, while a third bonus room offers flexibility—use it as a home office, additional sleeping area, or creative space. Outdoor living is just as impressive. A large deck with sleek glass railings (2023) provides the perfect spot to take in the view, while a flagstone patio near the shoreline offers a quiet, shaded retreat. Gather around the lakeside fire pit in the evenings, or enjoy the expansive yard—ideal for games, hosting, or simply soaking up the sun. The attached double garage provides excellent storage and comfortably fits the boat in winter. Also included is a riding lawn mower (with new battery) and a 1-year-old self-propelled mower. Whether you're looking for weekend getaways or a full summer retreat, this fully loaded property is ready to welcome you (id:51300)
Keller Williams Innovation Realty
53 Cavalier Crescent
Huron-Kinloss, Ontario
*TO BE BUILT* Welcome to easy, carefree living in this beautifully designed 2-bedroom, 2-bathroom end unit bungalow condo, nestled in the quiet and welcoming town of Ripley. With 1,310 square feet of thoughtfully laid-out living space, this home offers the perfect blend of comfort, convenience, and low-maintenance living, all on one floor for true one-level accessibility. Step inside to an open-concept layout with wide hallways and doorways, ideal for those seeking a barrier-free lifestyle. The spacious kitchen flows seamlessly into the bright living and dining areas, perfect for entertaining or simply enjoying everyday life. Two generously sized bedrooms include a primary suite with an accessible ensuite bath and walk-in closet. Enjoy the benefits of condo living with snow removal and lawn care handled for you, so you can spend more time doing what you love. Just minutes from the sandy shores of Lake Huron, this home offers small-town charm with easy access to the beach, local shops, and nearby amenities.Whether you're downsizing, retiring, or simply looking for a fresh start in a friendly community, this bungalow condo is a perfect fit. Don't miss this rare opportunity to own a stylish and accessible home in one of Huron-Kinlosss most desirable locations. (id:51300)
Benchmark Real Estate Services Canada Inc.
443 Park Street W
West Grey, Ontario
Move-in ready and beautifully crafted by Candue Homes, this brand-new custom-built townhome in the heart of Durham offers the perfect blend of quality construction and carefree living. Designed thoughtfully with all the 'must haves' on the main level, this stunning homes main floor features a quartz kitchen with overhang island seating, generous living and dining areas, a spacious primary bedroom, a full 4-piece bath, dedicated laundry, and a second bedroom that also makes a great office space. Complete this floor by stepping out to your private porch and backyard - ideal for relaxing or perhaps dining outdoors. A hardwood staircase leads to the finished lower level, complete with a large rec room, second full bathroom, an additional bedroom with walk-in closet, plus ample utility and storage space. Built for comfort and durability, the home includes luxury vinyl flooring , 9' ceilings, stone countertops throughout, a paved driveway, an oversized single-car garage, and the peace of mind that comes with a 7-year Tarion Home Warranty. Come take a look for yourself. (id:51300)
Royal LePage Exchange Realty Co.
12 Leggett Lane
Kincardine, Ontario
Ideal commercial space available for lease in Tiverton. This approximately 1723sq foot modernized space features a contemporary open concept floor plan with lots of parking and an option to add additional space that functions as a boardroom, another washroom, kitchenette and dry documents storage area. The space has been purpose built to suit professional use and is outfitted to accommodate office and training functions. The ground level has wheelchair accessibility and a barrier free washroom. This high quality efficient century building is unique and without significant need for leasehold improvements, which allows significant cost savings and ease of occupancy for the end user. The landlord is willing to negotiate any additional interior finishes or layout options to meet your organization's needs. It is an excellent opportunity for a business to establish or expand its presence in the community. (id:51300)
Keller Williams Realty Centres Brokerage (Wiarton)
Keller Williams Realty Centres
3967 Road 111 Road
Perth East, Ontario
Rare Country Gem on the Outskirts of Stratford! This exceptional large brick bungalow offers the perfect blend of comfort, functionality, and country charm a truly rare find just minutes from Stratford. Situated on a beautifully landscaped lot, the home features an attached double-car garage and two separate driveways for added convenience. The main floor offers spacious, well-designed living with 3 bedrooms and 2 bathrooms, a bright eat-in kitchen, formal living and family rooms, and a sunroom with heated floors and a hot tub perfect for year-round enjoyment. A laundry/mudroom adds to the home's practicality and ease of living. Downstairs, enjoy a large recreation room with a cozy natural gas fireplace, and a fully enclosed in-law suite with its own private entrance and driveway. The suite includes a full kitchen, living room, bedroom, and 3-piece bath ideal for multi-generational living or rental potential. Step outside to your own private retreat: a 16' x 36' solar-heated in-ground pool, complete with a change room and views of the surrounding countryside. A true highlight of this property is the massive 50' x 30' detached shop with three rollup doors, a 10' x 20' L-shaped area, 23' x 24' section with second-floor storage, and in-floor heating in the back section (plus rough-ins in the larger area). The shop also has its own separate driveway a dream setup for hobbyists, tradespeople, or extra storage. Top it all off with a 5-year-old backup generator capable of powering the entire property, ensuring peace of mind no matter the weather. This is a rare opportunity to own a fully loaded country property that checks all the boxes. Contact your REALTOR today to arrange your private showing! (id:51300)
Royal LePage Hiller Realty
163 Victoria Street
Kincardine, Ontario
Welcome to this stunning, fully renovated detached cottage-style home, perfectly situated on a sprawling 60 x 190 ft lot and just moments from the tranquil shoreline. Thoughtfully redesigned with a modern coastal aesthetic, this turn-key property offers effortless charm and versatility - ideal as a year-round residence, a weekend retreat, or an exceptional investment opportunity. Inside, you'll find a bright and airy open-concept layout with seamless flow, featuring three generously sized bedrooms, a beautifully updated 3-piece bathroom, and stylish modern finishes throughout. The living space is flooded with natural light, highlighted by expansive windows and sliding glass doors that open onto a sprawling deck overlooking the lush backyard - perfect for entertaining or relaxing amidst the peaceful, tree-lined surroundings. The chef-inspired kitchen is both functional and sleek, complete with contemporary cabinetry, updated countertops and ample storage space. Enjoy the serenity of mature landscaping and lush greenery that surrounds the home, creating a truly private oasis. Whether you're sipping coffee on the deck, strolling to the nearby waterfront, or hosting family and friends in the open-concept space, this home offers the perfect blend of laid-back lake life and upscale comfort. Located in a highly desirable, nature-rich setting with easy access to amenities, trails, and recreational activities, you will not want to miss your chance to view this home! Taxes estimated as per city's website. Property is sold under Power of Sale. Being sold as is, where is. (id:51300)
RE/MAX Escarpment Realty Inc.

