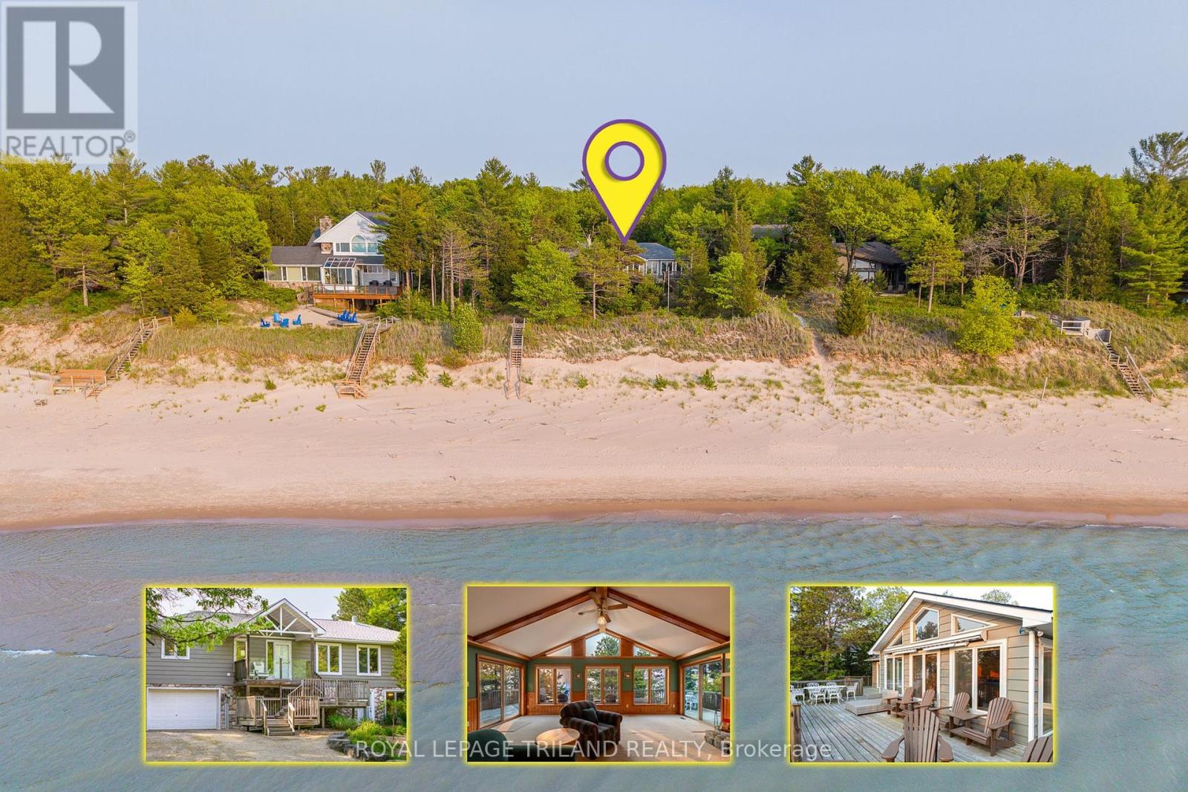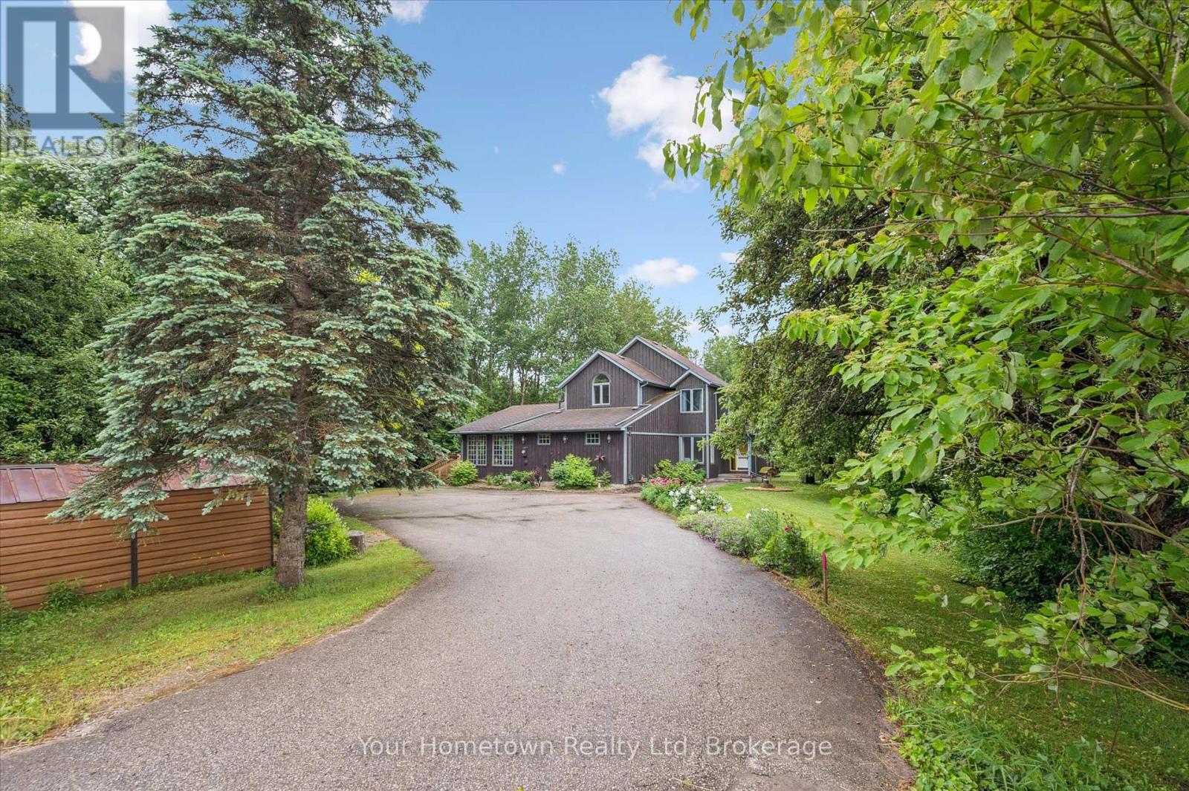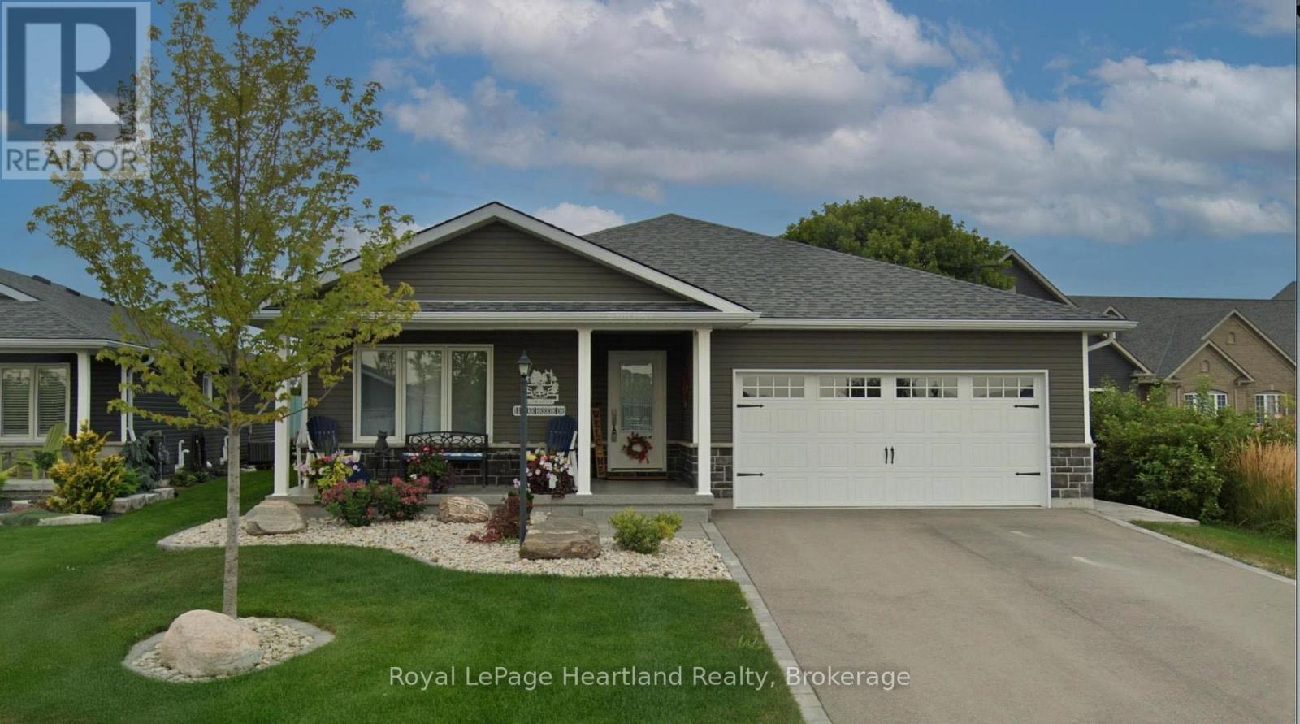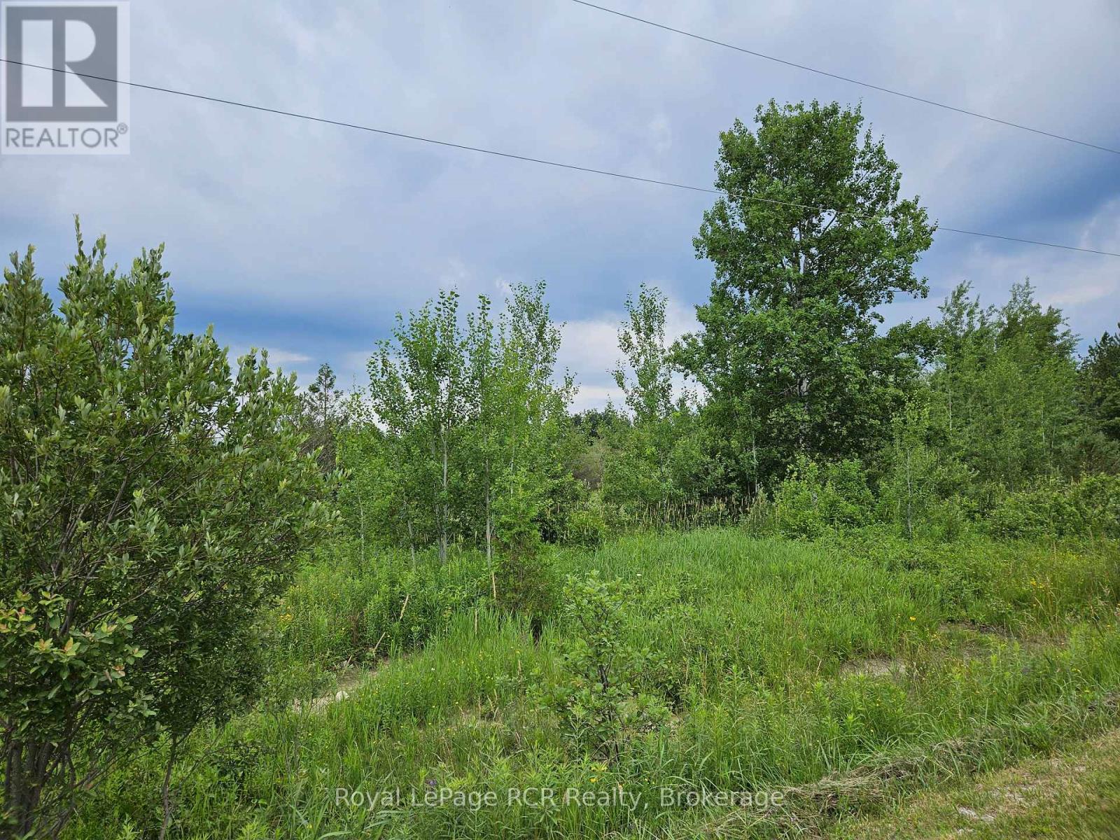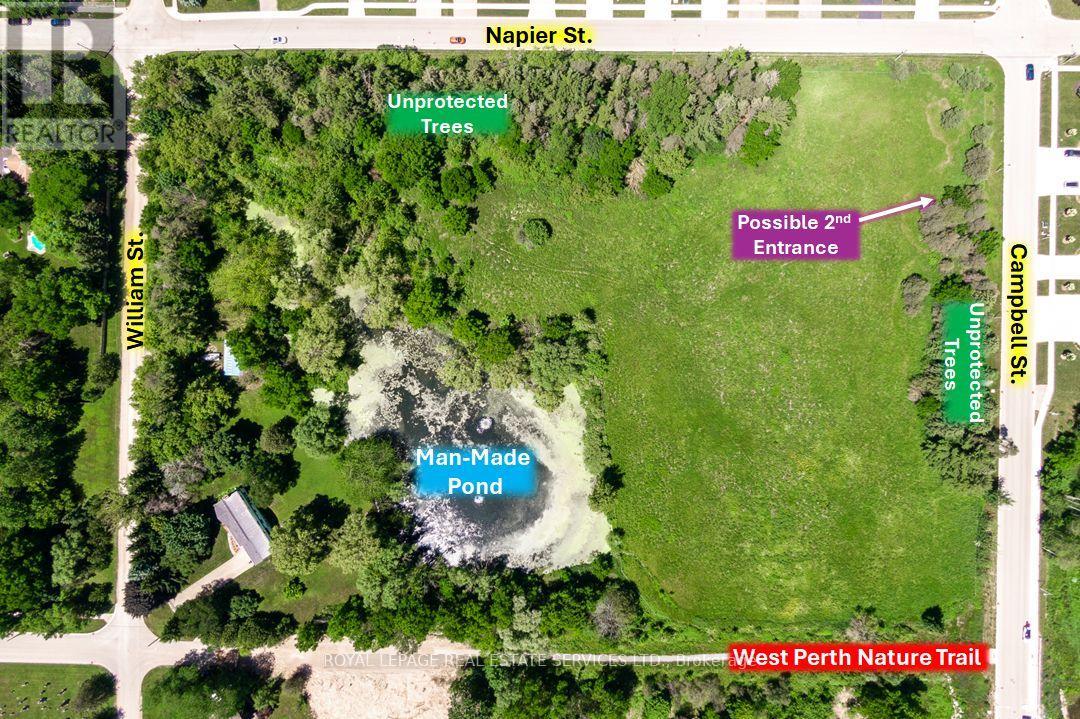Listings
7 Burnside Drive
Ayr, Ontario
Welcome to Ayr’s most desirable and established neighborhoods—an elegant, custom-built brick bungalow offering the perfect blend of comfort, function, and low-maintenance living. With approximately 2,700 sq. ft. of beautifully finished space, this home is ideal for retirees seeking a quiet retreat or families looking for a flexible layout that suits multi-generational living. With charming curb appeal offers a stone walkway, mature landscaping, welcoming covered front porch, oversized driveway and three-car garage. Swim spa, sauna, fully fenced backyard with composite deck spanning the length of the home. California shutters, 3 fire places all designed for a relaxed and practical lifestyle. Inside, you’re greeted by a bright foyer with vaulted ceilings that flows into an open-concept living area. A set of French doors leads to a formal dining room easily repurposed as a home office, or an additional main-floor bedroom. The kitchen features warm cherry cabinetry, 1 of 2 walkouts to the back deck, a convenient laundry/mudroom with direct garage access. The floor plan includes two spacious bedrooms on the main level, including a primary ensuite, walk-in closet, custom built-ins, and 2nd private walk-out to deck—an ideal space to enjoy peaceful evenings outdoors. Downstairs, the finished lower level offers a bright and versatile living area—perfect for hosting family, accommodating guests, or providing a private suite for adult children or aging parents. This level features two additional bedrooms, 3-piece bath, large family room with a stylish wet bar, and areas for exercise, games, or relaxation. There's also extensive storage space to keep everything organized. Whether you're looking to downsize without compromise, create space for extended family, or simply enjoy, this home offers the perfect solution. See why this exceptional bungalow could be the perfect place to start your next chapter. (id:51300)
Red And White Realty Inc.
222 St George Street
West Perth, Ontario
Modern Elegance Meets Timeless Craftsmanship Discover unparalleled luxury in this new, fully custom built home by Rockwood Homes 4-bedroom, 4 bath masterpiece designed for refined living.Nestled in the exclusive Community of Riverside, this fantastic residence with 2720 Sqft (as per MPAC) showcases flawless craftsmanship, and layout. The gourmet chef's kitchen is outfitted with custom cabinetry, quartz countertops, walk in pantry and an island perfect for both entertaining and everyday living. Retreat to a serene primary bedroom and 5 piece ensuite featuring a spa-like bathroom with a soaker tub, rainfall shower, and custom his/hers walk-in closet. Four piece washroom jack and jill for two of the bedrooms The second primary bedroom has a 3 piece ensuite. The basement offers additional potential for development a blank canvas awaiting your decorative touches and comes with a bathroom rough-in as well as a cold cellar. Three (3) car garage, double wide driveway. Located in a great family neighbourhood with an easy commute to Stratford, KW, London and surrounding areas. This custom home is where luxury meets lifestyle. Schedule your private showing today with your favourite realtor and experience the difference only a custom build can offer. Virtually staged photos - builder will be laying new Sod. (id:51300)
Royal LePage Credit Valley Real Estate
9856 Huron Place
Lambton Shores, Ontario
GRAND BEND PREMIUM LAKEFRONT IN THE MOST SOUGHT AFTER & EXCLUSIVE PRIVATE BEACH COMMUNITY IN LAKE HURON | 108 FT OF PRIVATELY OWNED BEACH FRONTAGE | BEACH O' PINES GATED SUBDIVISION BORDERING THE LONGEST CONTINUOUS SANDY BEACH WALK IN THE GREAT LAKES | ROCK SOLID 4 SEASON CUSTOM BEACH HOUSE! Come take a walk through paradise along an 11+ KM stretch of pure golden sand & experience true waterfront magic down the Pinery Park's undeveloped shoreline. This location is truly priceless. This location is the one & only Beach O' Pines private beach community at the edge of the Pinery! For lakefront in Lake Huron, this is as good as it gets! In Beach O' Pines, you can keep your boat or jet skis right on your privately owned beach in front of this 4+1 bedroom 3 full bathroom custom home offering nearly 3200 SQ FT of finished living space w/ lots of additional room for storage + an oversized 2.5 car insulated garage. You can see those sparkling Huron waters from the minute you walk through the main door & into the open-concept vaulted & beamed great room w/ wall to wall windows & a field stone fireplace. The bright & spacious main level is in great shape w/ a very generous kitchen, oversized dining area for entertaining & large family gatherings, a superb lakefront master suite w/ ensuite bath + 2 more generous bedrooms, a 2nd main level full bath, & main level laundry. The home is ready for full time family enjoyment on Day 1, but for buyers considering a few updates, this extremely well-built house provides an excellent template! Even the walk-out lower level will surprise you, w/ large principal rooms including another bedroom, a potential 5th bedroom or guest suite, a 3rd full bath, & workshop space that connects to the oversized garage. The lot itself is worth well in excess of $3 mil w/o the house offering over 3/4 of an acre of pure lakefront bliss, but the quality of this home, as-is, w/ updated roof & decks, 400 AMP electrical, etc. truly completes the package! (id:51300)
Royal LePage Triland Realty
69 Parkview Drive
Wellesley, Ontario
Welcome to 69 Parkview Drive in the heart of Wellesley—a beautifully updated home where thoughtful design and quality craftsmanship shine throughout. Located in a family-friendly neighbourhood just steps from Wellesley Public School, this home blends modern style, everyday function, and small-town charm. The showpiece of the main floor is the custom kitchen, renovated in 2023 by Wrightcraft Wood Working. It features quartz countertops, a 10 ft island with a handcrafted maple top, and GE Café appliances with WiFi connectivity. With soft-close cabinetry, dovetail drawers, and a smart pantry with oversized pull-outs, this kitchen is both stunning and practical. Hardwood flooring flows throughout the main floor, complemented by solid wood doors for soundproofing, updated trim, and new light fixtures. The laundry room was also redesigned with quartz counters and custom cabinetry to add functionality and style. The professionally finished basement by Marked Contracting is ideal for entertaining. It features a custom wet bar with stone accent wall and bench seating, built-in surround sound, a media area, powder room, and a versatile bonus room—perfect as a gym, office, or extra bedroom. Outside, enjoy a private backyard with mature evergreens and maples, natural gas BBQ hookup, hydro-ready shed space, a soft water tap in the garage, and a professionally maintained hot tub—ideal for relaxing at the end of the day. Additional upgrades include a new garage door, custom hardwood staircase, Strassburger front door and sidelights, shingles (2018), an owned water softener, and a water-operated backup sump pump. The furnace and AC are original but regularly serviced and in good working order. More than just a beautiful home, this is a true community setting—where neighbours look out for one another and local amenities are just around the corner. With excellent schools, parks, and a warm small-town feel, 69 Parkview Drive is the perfect place to call home. (id:51300)
RE/MAX Twin City Realty Inc.
6258 Wellington Rd. 26 Road
Centre Wellington, Ontario
Welcome to Simpson Corners! This tiny hamlet is located just south of Belwood Lake. Custom built on a 2 acre woodlot, this almost 3000 sqft, two storey, features 4 bedrooms and 4 baths. Large principle rooms and a separate living living area off of the massive kitchen area is perfect for the multi generational family. Large windows fill the home with serene views of greenbelt. Enjoy outdoor living at it's best while lounging on the large sundeck, walking the trails or spending time by the pond. Additional out buildings offer plenty of storage. An easy commute to Guelph, KW and west GTA, this a great opportunity for those looking for privacy, not too far from town, with room and property to grow, at a reasonable price. Bring your vision! (id:51300)
Your Hometown Realty Ltd
13 Lakebreeze Drive
Ashfield-Colborne-Wawanosh, Ontario
Discover this extraordinary lakeview home, just minutes north of Goderich, offering a unique crawl space that is not available in the new phases of the Bluffs. The Phoenix model, nestled within the 55+ community along the stunning shores of Lake Huron, boasts breathtaking views of the lakes famous sunsets. With over $80,000 in upgrades, this home is a true gem. Featuring an open concept layout with 1,764 square feet of main floor living space, the interior is highlighted by a stunning tray ceiling and a cozy gas fireplace, creating an inviting atmosphere. Enjoy picturesque lake views from the living, dining, and primary bedroom, ensuring that your'e always connected to the beauty of your surroundings. This rare model includes 3 spacious bedrooms, 2 bathrooms, a laundry room, and a double car garage, all enhanced with upgraded interior lighting, flooring, kitchen cabinets, and much more. Start your day with morning coffee on your covered front porch, soaking in the sunrise, and unwind in the evening on your lakeview deck, watching the sun dip below the horizon. The Bluffs community offers direct beach access, just a 2-minute walk from your front door, as well as an incredible clubhouse that is unmatched in southwestern Ontario. This impressive 8,000 square foot facility features an indoor pool and countless amenities for your enjoyment. (id:51300)
Royal LePage Heartland Realty
2 Avery Place
Milverton, Ontario
Welcome to 2 Avery Place – Build Your Dream Home on a Stunning Corner Lot Backing onto a Pond! This exceptional 71ft wide x 127 ft deep lot offers a rare opportunity to create a custom home in the charming community of Milverton. Nestled in a picturesque setting with serene pond views, this expansive property provides the perfect canvas for thoughtfully designed residence that blends modern luxury with functional living. With Cailor Homes, you have the opportunity to craft a home that showcases architectural elegance, high-end finishes, and meticulous craftsmanship. Imagine soaring ceilings and expansive windows that capture breathtaking views, an open-concept living space designed for seamless entertaining, and a chef-inspired kitchen featuring premium cabinetry, quartz countertops, and an optional butler’s pantry for extra storage and convenience. For those who appreciate refined details, consider features such as a striking floating staircase with glass railings, a frameless glass-enclosed home office, or a statement wine display integrated into your dining space. Design your upper level with spacious bedrooms and spa-inspired ensuites. Extend your living space with a fully finished basement featuring oversized windows, a bright recreation area, and an additional bedroom or home gym. Currently available for pre-construction customization, this is your chance to build the home you’ve always envisioned in a tranquil and scenic location. (id:51300)
Royal LePage Crown Realty Services
186 Byron Street
Zorra, Ontario
Welcome to this beautifully maintained 3+1 bedroom ranch, nestled on a quiet, family-friendly street in the heart of Thamesford. Thoughtfully updated and styled with modern décor, this move-in-ready home offers an exceptional blend of comfort, character, and functionality. Upon entering, you're welcomed into a bright and inviting living room, where a striking accent wall adds warmth and personality; an ideal setting for relaxed family gatherings. The adjacent eat-in kitchen is filled with natural light and features convenient access to the backyard, making it perfect for summer barbecues or morning coffee outdoors. Just off the kitchen, a charming breezeway provides a secondary entrance and additional storage. Three comfortable bedrooms and a newly renovated main bathroom complete the main level. Downstairs, the fully finished lower level expands your living space, offering a spacious family room with built-in storage, updated flooring throughout, an additional bedroom, and a stylish three-piece bathroom; providing the perfect retreat for guests, teenagers, or extended family. Step outside to a large private backyard with a generous sized deck. Surrounded by mature trees and enclosed with fencing; ensuring privacy. Located within walking distance to an abundance of community amenities including an elementary school, newly built playground, public pool, dog park, baseball diamond, community centre, arena, and a new municipal building featuring a daycare. This home truly offers the best of small-town living with big conveniences. With easy access to Highway 401 and major investments coming to the area including a newly approved $23.5 million elementary school and a large residential subdivision in works. Thamesford is a thriving community poised for continued growth. Whether you're a young family, a retiree, or an investor looking for opportunity, this charming and versatile home presents a rare chance to own a piece of this vibrant and growing neighborhood. (id:51300)
Maverick Real Estate Inc.
Ptl 17 Southgate 13 Side Road
Southgate, Ontario
Your Country Dream Starts Here!Discover this beautiful 10.38-acre property featuring a serene mix of bush and open meadow, complete with scenic walking trails and a seasonal creek backing onto lowland. Nestled on a quiet country road, this parcel offers the ideal setting for your future home or weekend retreat.With hydro available at the lot line and a driveway already installed, much of the groundwork has been donebring your vision and start planning. Located just 25 minutes from both Shelburne and Mount Forest, this property combines peaceful rural living with convenient access to nearby communities.Buyers are advised to conduct due diligence regarding zoning and any applicable conservation regulations to ensure their intended use is permitted.Note: The shed/dog house and fenced run are not included in the sale and will be removed prior to closing. (id:51300)
Royal LePage Rcr Realty
35 William Street
West Perth, Ontario
Centrally located 8.5-acre development parcel in the welcoming West Perth community of Mitchell. At least 4.5 developable acres, subject to an EIS to be completed by Buyer at time of planning applications. Potential reduction of manmade pond to be assessed as part of such EIS. 5 concept plans in place by the Sellers' consultant for a mix of 8 single family lots, 28 bungalow townhouse units, 72-80 stacked townhouse units, or a 6-storey, 94-unit apartment building. New concept/site plans could be developed by Buyer at time of planning applications. Relatively short term development window is possible. Roughly $200,000 has already been spent by the Sellers on bringing utilities (except hydro) to the Napier Street lot line. Sanitary sewers are readily connectable. Support from the Municipality of a possible second entrance to this parcel via Henry Street. Close to golfing, walking trails, parks, medical centre, schools, and shopping. Located 12 miles east and west from hospitals in Seaforth and Stratford. Roughly 20, 40 and 45 minutes to Stratford, London and Kitchener, respectively. (id:51300)
Royal LePage Real Estate Services Ltd.
73612 Bluewater Highway
Bluewater, Ontario
Spacious property a short drive from the shores of Lake Huron. Main floor is partitioned into three bedrooms and ready to be finished. Upper level is three bedrooms with some renovations in-progress. Great opportunity to live on the upper level while finishing off the main unit. Mature corner property a short drive to White Squirrel golf course and the rest of what the area offers. Quick possession possible so you can enjoy the rest of the summer. Sold as is. (id:51300)
Blue Forest Realty Inc.
21 York Crescent
Bluewater, Ontario
This solid brick bungalow is nestled on the highly sought-after York Crescent, offering a blend of comfort, functionality, and scenic surroundings. The home has been thoughtfully updated throughout and features an open-concept main floor with a modern kitchen complete with an island perfect for everyday living and entertaining.The main level includes three bedrooms and a well-appointed four-piece bathroom. Downstairs, you'll find a spacious rec room, an additional bedroom, and a three-piece bathroom, providing flexible living space for guests or family.Practical upgrades include a durable steel roof, an attached garage, and a detached shop with hydro and a poured concrete floor ideal for hobbies, storage, or a workspace. There's also a separate shed for added convenience.One of the standout features of this property is the three-season sunroom at the back of the house, offering a tranquil retreat with views of the surrounding farmers fields. This home combines rural charm with modern updates in a desirable location. (id:51300)
Coldwell Banker Dawnflight Realty Brokerage



