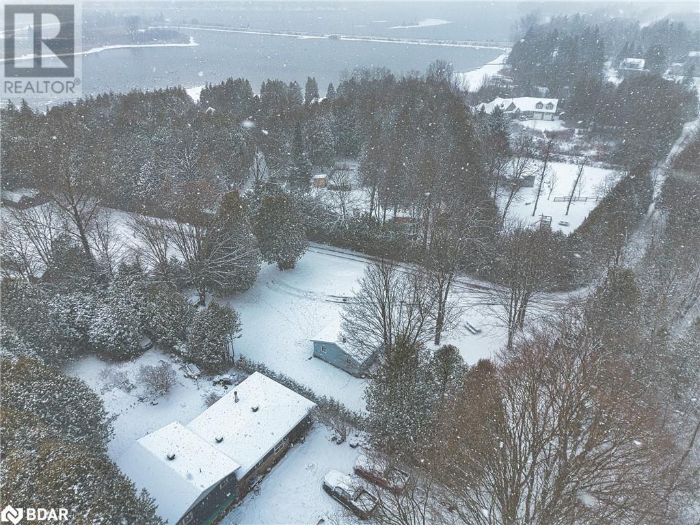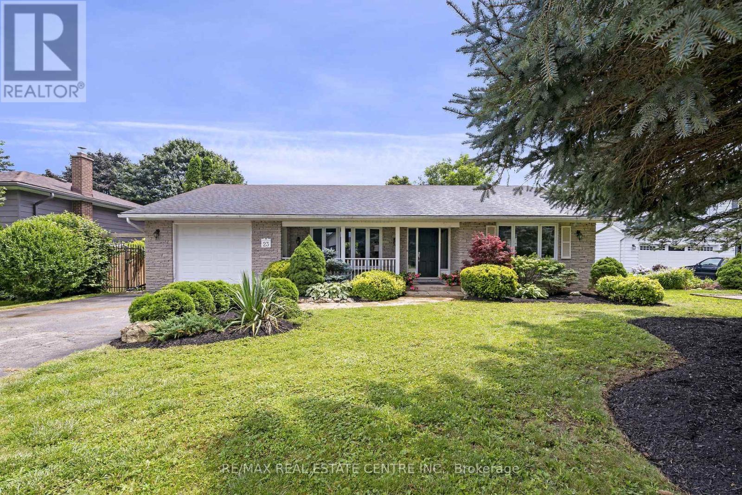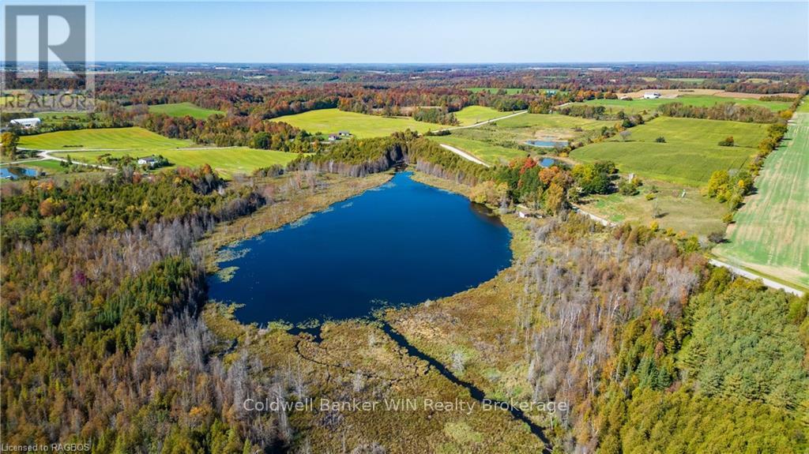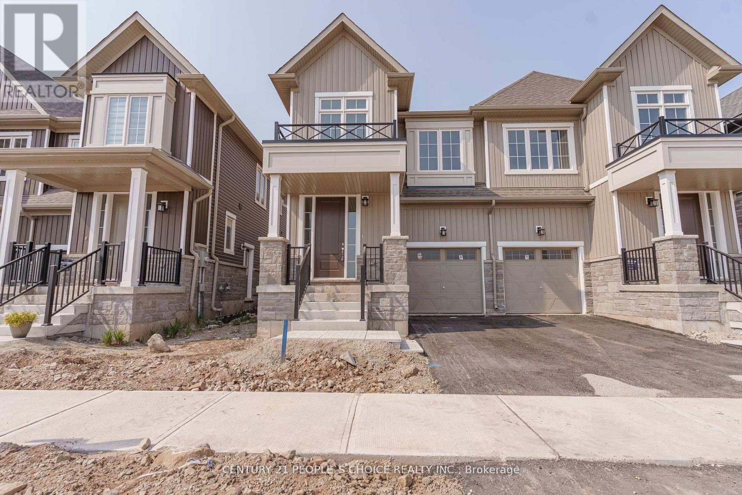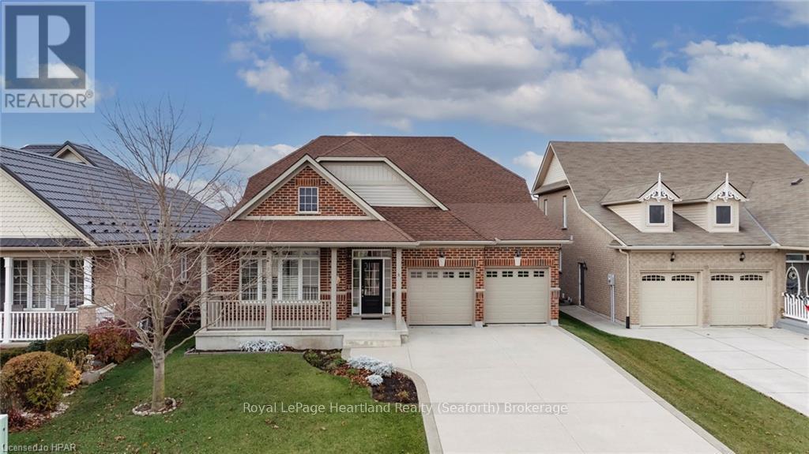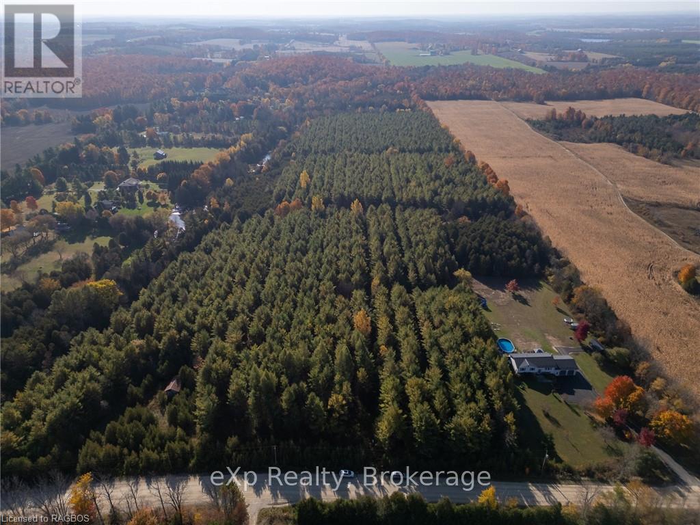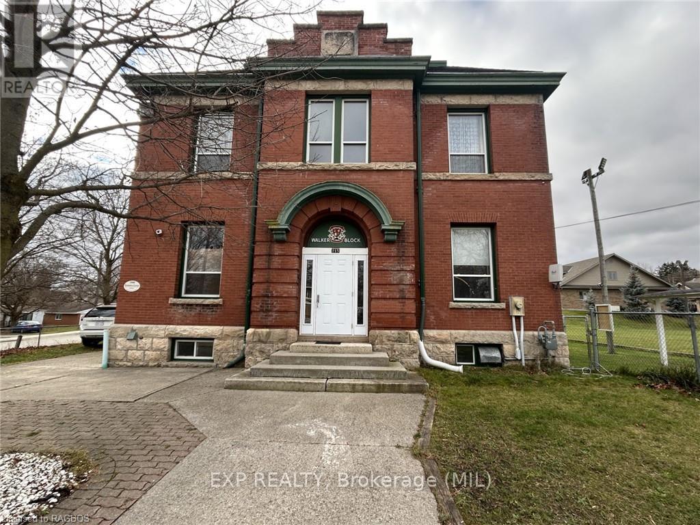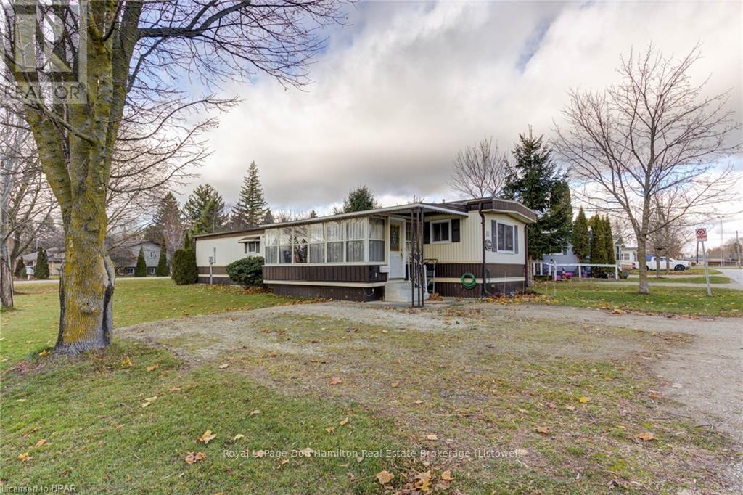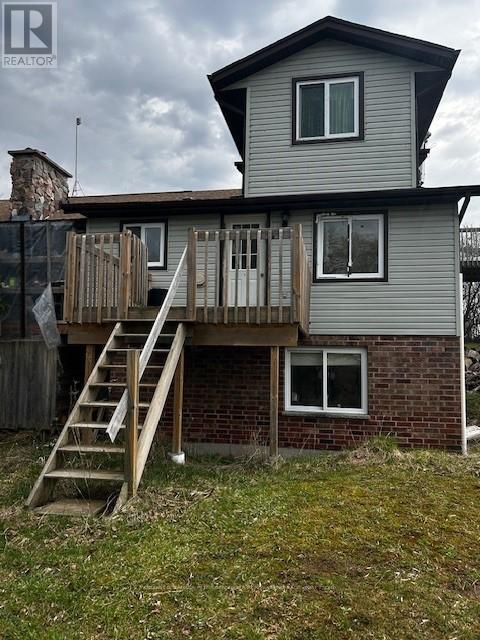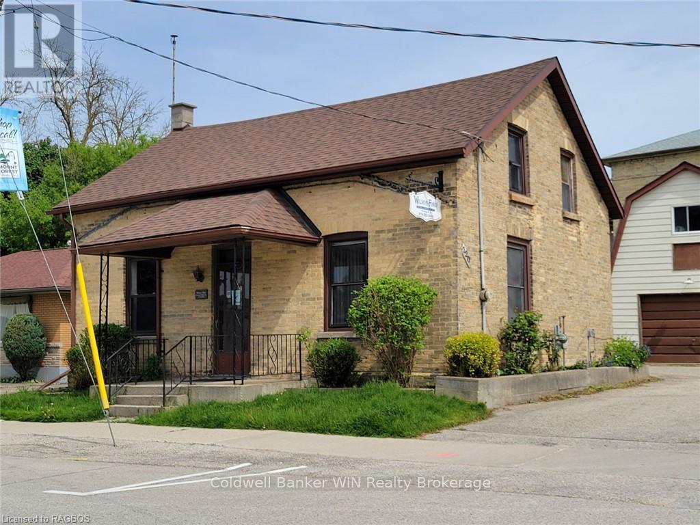Listings
52 East Glen Drive
Lambton Shores, Ontario
The 'Marquis' model by Banman Developments is a luxurious home with 2,378 sq ft on the main floor, featuring 3 bedrooms, an office, 2.5 bathrooms, & a triple car garage. The house is built with high quality finishes, including custom cabinetry, quartz countertops, & engineered hardwood & tile flooring. A linear gas fireplace adds warmth & ambiance to the living space. The master suite is a luxurious retreat with a large walk-in closet, ensuite, & direct access to the covered porch. The property is situated on a prime lot in the subdivision, backing onto Arkona Fairways Golf Course. This home is ready for quick possession or have the opportunity to pick a lot of your preference & build this model, or one of many other plans, to create your dream home, or bring your own builder. Price includes HST. Property tax & assessment not set. Hot water tank is a rental. To be built, being sold from floor plans. (id:51300)
Keller Williams Lifestyles
54 East Glen Drive
Lambton Shores, Ontario
The 'Rivera' model by Banman Developments is a luxurious home featuring 2,462 sq ft on the main floor. It offers a spacious layout with 4 bedrooms & 2.5 bathrooms. The house is built with high-quality finishes, including custom cabinetry, quartz countertops, & engineered hardwood & tile flooring. A gas fireplace adds warmth & ambiance to the living space. The master suite is a luxurious retreat with a large walk-in closet, ensuite, & direct access to the covered porch. The property is situated on a prime lot in the subdivision, backing on Arkona Fairways Golf Course. This home is ready for quick possession or have the opportunity to pick a lot of your preference & build one of many other plans to create your dream home or bring your own builder. Price includes HST. Property tax & assessment not set. Hot water tank is a rental. To be built, being sold from floor plans. (id:51300)
Keller Williams Lifestyles
50 East Glen Drive
Lambton Shores, Ontario
The 'Laurent' model by Banman Developments is a luxurious home with 1,923 sq ft on the main floor, featuring 3 bedrooms, an office, 2.5 bathrooms, & a triple car garage. The house is built with high quality finishes, including custom cabinetry, quartz countertops, & engineered hardwood & tile flooring. A linear gas fireplace adds warmth & ambiance to the living space. The master suite is a luxurious retreat with a large walk-in closet, ensuite, & direct access to the covered porch. The property is situated on a prime lot in the subdivision, backing onto Arkona Fairways Golf Course. This home is ready for quick possession or have the opportunity to pick a lot of your preference & build this model, or one of many other plans, to create your dream home, or bring your own builder. Price includes HST. Property tax & assessment not set. Hot water tank is a rental. To be built, being sold from floor plans. (id:51300)
Keller Williams Lifestyles
201 Cedars Resort Lane
Grey Highlands, Ontario
Welcome to some of the nicest natural scenery Southern Ontario has to offer. This is your opportunity to build your dream home or cottage on a 0.411 acre development lot in this picturesque area that is a natural four season playground. Enjoy Lake Eugene or the nearby Conservation areas or Eugenia Falls in the summer months, snowmobiling in the Winter months, or skiing at the Beaver Valley Ski Club. This amazing lot already has a 24'x24' 2 car garage/workshop that is both insulated with a new propane heater, and 200 AMP hydro service, Three RV outlets on the outside, One Welder's outlet on the inside that can be converted to an EV charger, and substantial water supply from the dug well with a new pump in its insulated well house. The best part is that the lot was rezoned to RS-13 Residential Shoreline Zoning and has been approved for a residential home to be built with approvals from the city and the conservation authority already granted (please see all approval documents attached to the listing). This lot is ready for you to bring your dream home/cottage to life. **** EXTRAS **** Public water access for some great fishing located at the end of Cedars Resort Lane on the right. Road maintenance association fee approximately $100/year for snow removal. (id:51300)
RE/MAX West Realty Inc.
83 Greene Street
South Huron, Ontario
Welcome to your dream modern home situated on a prime corner lot in the desirable Buckingham Estates subdivision of Exeter. This stunning approximately 2000 sq ft detached residence boasts a carpet-free main floor with 9-foot ceilings, enhancing the spacious feel of the open-concept design. Enjoy the bright and airy atmosphere in the expansive kitchen featuring quartz countertops, an upgraded pantry, and extended cabinets, seamlessly flowing into the dinette and great room. With lots of natural light flooding the main level, this home is perfect for entertaining. The master suite is a true retreat, offering a generous walk-in closet and a luxurious ensuite bath with modern ceramic finishes. Additional highlights include convenient upper-level laundry, stylish upgraded light fixtures, and beautifully improved washrooms. The double car garage and double driveway provide ample parking, with potential for up to four vehicles. Located just 30 minutes from London and 20 minutes from the stunning shores of Grand Bend, this vibrant neighbourhood offers both comfort and convenience. Don't miss this extraordinary opportunity - schedule your visit today! (id:51300)
Royal LePage Triland Realty
201 Cedars Resort Lane
Flesherton, Ontario
Welcome to some of the nicest natural scenery Southern Ontario has to offer. This is your opportunity to build your dream home or cottage on a 0.411 acre development lot in this picturesque area that is a natural four season playground. Enjoy Lake Eugene or the nearby Conservation areas or Eugenia Falls in the summer months, snowmobiling in the Winter months, or skiing at the Beaver Valley Ski Club. This amazing lot already has a 24'x24' 2 car garage/workshop that is both insulated with a new propane heater, and 200 AMP hydro service, Three RV outlets on the outside, One Welder's outlet on the inside that can be converted to an EV charger, and substantial water supply from the dug well with a new pump in its insulated well house. The best part is that the lot was rezoned to RS-13 Residential Shoreline Zoning and has been approved for a residential home to be built with approvals from the city and the conservation authority already granted (please see all approval documents attached to the listing). This lot is ready for you to bring your dream home/cottage to life. Public water access for some great fishing located at the end of Cedars Resort Lane on the right. Road maintenance association fee approximately $100/year for snow removal. (id:51300)
RE/MAX West Realty Inc.
23 Millwood Road
Erin, Ontario
Ohhhhh, it's fabulous! This lovely home on one of the most family friendly streets in the Village of Erin is ready for you. A complete main floor renovation, but this isn't a flip, this renovation is done top level with custom cabinetry and flooring. Two main floor baths, 3 main floor bedrooms, a huge front living and dining room PLUS another family room off the open kitchen. And the kitchen is outta the park! Interior access to the garage and a lovely backyard to boot. The full basement is just waiting for your creative juices where you can add bedrooms and a recreation room. Only a 35-minute drive to the GTA, 20 minutes to Acton or Georgetown GO Trains. Don't sit on this, its fabulous! **** EXTRAS **** Engineered Hardwood (2024), Kitchen (2024), Bathroom (2024), Light Fixtures (2024), Pot Lights in Living, Kitchen and Dining (2024), Main Floor Plumbing (2024), Stainless Steel Fridge, Stove, Dishwasher and Microwave (2024) (id:51300)
RE/MAX Real Estate Centre Inc.
5 Kastner Street Unit# Lower
Stratford, Ontario
The basement of an individual bungalow house in the peaceful community of Stratford has a brand-new legal rental apartment unit with a separate entrance that is available for lease and ready to move in. It's just a few minutes' drive to the Rotary Complex, No Frills, and Sobeys, making it suitable for a small family. Features: - Nicely designed open concept with modern cabinets - 2 bedrooms - 1 washroom - All quartz countertops - 2 parking space available - Large windows privacy blinds - Brand new stainless steel appliances - In-unit washer and dryer - Water softener - Heated floors in all rooms with separate wall controllers and much more. Book your private showings today. (id:51300)
Royal LePage Wolle Realty
8961 Wellington Road 16
Wellington North, Ontario
25 Minutes to Fergus or Mount Forest, 45 Minutes to Guelph, Less than 1 hour to Kitchener / Waterloo, 30 Minutes to Orangeville or Shelburne, 1 hour to Brampton, 1.5 Hours to Barrie & Toronto! Built in 2016, this 3+1 bedroom, 3 bathroom raised bungalow is ready for it's new owner! You can peacefully enjoy the privacy that country living has to offer with no building allowed to the one side. Open concept kitchen, dining & living room area with plenty of natural light. Kitchen offers plenty of counter and cupboard space, center island and handy pantry area. Primary bedroom has a view of the backyard, walk-in closet and 3 piece ensuite. 2 other good sized bedrooms and laundry room area complete the main level of the home. Walk-out to large back deck area off the laundry room. Garage offers access to the home as well as access to the backyard. Lower Level offers 9' ceilings and plenty of natural light through the large windows - being a raised bungalow you do not feel like you are in a basement! Additional bedroom and washroom area completed on the lower level with the rest of the lower level studded and ready for your finishing touches (room for a large recreation room, additional bedroom and plenty of storage space).... That's right.... Storage Storage Storage - this home offers plenty of storage between all the closets, cupboards, lower level storage rooms, garage, coverall in the backyard... Hop on your ATV and ride over to or walk over to the Damascus Lake for a nice picnic with a view of the water or for some fishing (ATV not included). Luthers Marsh Wildlife Area near by offering plenty of walking trails for you to explore! (id:51300)
Ipro Realty Ltd.
521 St Andrew Street W
Centre Wellington, Ontario
* park at back on St Patrick Ln for viewings* Welcome to this charming Century Home with Unique Character. This home is located steps to downtown Fergus on a very special lane and massive lot. This home offers more than just historical charm; it has high ceilings a renovated modern kitchen with stainless steel appliances, gas stove, updated windows, and hardwood stairs. The renovated bathroom features a deep soaker tub for relaxation and a stand up shower. The bedrooms are very spacious. The backyard has been beautifully landscaped and is fully fenced ensuring privacy and safety with gorgeous perennial gardens, and multiple seating areas on the deck and patio. The highlight is a large 250 sq ft 2 storey garage/workshop, offering endless possibilities for entrepreneurial ventures or creative pursuits, complete with a full size workshop below. while a substantial metal/wood gazebo provides the perfect setting for outdoor gatherings and entertaining. Steps to downtown to explore vibrant shops, cafes, and enjoy the scenic views of the Grand River. This home is absolutely perfect for a family or couple seeking a move-in ready property. (id:51300)
Sutton Group-Admiral Realty Inc.
6265 Line 89
Gowanstown, Ontario
Why live in a typical home when you can live in an historical school house? Discover your country dream home just outside Listowel! This meticulously restored stone school house features a beautifully renovated, updated space and property with views for miles. Step inside to find a bright and airy main floor featuring a spacious kitchen, including a large island and window seat. Carpet-free, luxury vinyl plank flooring throughout main floor. There is a main floor primary bedroom with cheater ensuite. Renovations include installation of 2 brand new staircases. On the upper floor, note two bedrooms and a second, redesigned bathroom. The main area boasts an open concept design with high open ceilings, a cozy, intimate space that is ideal for indoor entertaining. Additional finished space in lower level including finished recreation room. A sunroom leads to a 20 x 40composite, multi-level deck leading to a newer (2021) 16 x 32 , in-ground heated saltwater pool with Aqualink Automation System. Large shed built by Limestone Trail, and extensive interlock deck, pathway, and gardens. To note, certified septic system, well pump and suction line replaced July 2020. Newly built, heated garage 26X30 ( 2021) features 10x10 insulated doors, enough room for two cars and space for more storage. Other recent improvements include the newer Generac generator as well as the UV and RO water systems. The finished loft above displays luxury vinyl plank flooring, finished wood ceilings, heat pump with back up electric baseboard, central vac. A space that can be used for anything your heart desires. Dont miss this rare opportunity to own a beautifully renovated rural home that is just minutes to the amenities of town. Call your Realtor to book a private showing today! (id:51300)
Royal LePage Wolle Realty
231 Wellington Street
West Perth, Ontario
Welcome to 231 Wellington St, a charming 4-level side split home that offers comfort and functionality. This well-maintained property features 3 spacious bedrooms and 2 bathrooms. The main floor boasts a large living room, perfect for family gatherings, and an eat-in kitchen with direct access to the backyard deck and covered patio ideal for outdoor entertaining.Upstairs, you'll find the bedrooms, which share a recently updated 4-piece bath. The lower level offers a generous rec room, perfect for relaxing or hosting guests. For those with a hobby or DIY interests, the fourth level provides ample space for a home workshop.Step outside to enjoy a fully fenced yard, a convenient garden shed, and a carport with an attached storage shed for additional space. All appliances are included, and the property offers flexible possession. Dont miss out call today for more information and to schedule your private viewing! (id:51300)
Blue Forest Realty Inc.
15 Mcnab Street
Brockton, Ontario
Charming Office Space for Lease in a Historic Building! Step into a workspace with character! We have approximately 10.5’ x 11’ sized office available for lease in a beautifully restored stone building, originally built in 1857. Perfectly situated in a high-traffic area, this commercially zoned office is fully wheelchair accessible and offers convenient parking at the rear. Enjoy the peaceful environment ideal for quiet, remote work. Heat, hydro, water, and high-speed internet are all included—making this a hassle-free, smoke-free space to focus on your business. Don’t miss the opportunity to work in a space that blends history with modern convenience! (id:51300)
Exp Realty
6361 16th Line
Minto, Ontario
Own your own 19 acre Lake !!!! Lake Ballinafad is entirely contained on this 39 acre property. This spring and stream fed Lake boasts depths of up to 24 ft. Great 4 season property for the naturalist or sports fisherman. The lake offers the opportunity for swimming, boating and skating. Imagine yourself engulfed in the sounds of nature with the sounds of birds, the sound of leaves rustling in a gentle breeze and while relaxing and overlooking this expanse of water dotted with waterfowl. The 900 SF Panabode home blends in with the treed surrounding. There is a 600+ SF insulated & heated workshop as well. All this tucked away amongst rolling farmland and situated only 2 hours from the GTA, Golden Horseshoe; even less from the KW/TriCity area. (id:51300)
Coldwell Banker Win Realty
41 Conboy Drive
Erin, Ontario
Bright Spacious Semidetached in a newly built home in the Erin Glen community by SOLMAR builder apprx 1963 Sq feet go living space with 4BR to accommodate a big family. Large Windows, flood the home with natural light. 4-piece with ensuite bathroom with walk-in closet Special Features: 9 ft. ceilings on ground, hardwood floors on ground and second floors landing area, oak staircase with wrought iron pickets and wide landing area on second floor with hardwood. Carpets only in bedrooms. trails, parks, and playgrounds in this one-of-a-kind Well-planned community. (id:51300)
Century 21 People's Choice Realty Inc.
575a Hill Street E
Centre Wellington, Ontario
Great vacant lot purchase opportunity. 99 feet of frontage on Hill Street - and stretches all the way back to Garafraxa Street ( approx 239 feet ). So frontage on 2 streets. Water connection on Hill Street. Full municipal services off of Garafraxa Street. Potential buyers are encouraged to perform their own due diligence with consultants and township to explore building opportunities here. (id:51300)
Royal LePage Royal City Realty
27 Triebner Street
Exeter, Ontario
Buckingham Estates, a neighbourhood that is both unassuming AND elegant. Located in the quaint town of Exeter, this newly built community offers close access to the shores of Lake Huron (a mere 20 minutes to Grand Bend beach), nearby parks, trails, schools, golf clubs, restaurants, and more. Built in 2022 by Vandermolen Homes, 27 Triebner Street boasts over 2,277 square feet of finished living space. An interlocking stone driveway, covered porch, and striking front facade make for an inviting first impression. Upon entering you will notice a bright and spacious foyer with cathedral ceiling open to the second floor of the home; also take note of the ceiling height - 9 foot ceilings on every floor including the basement! Step into an open concept, carpet free, main living space made for entertaining. The stylish eat-in kitchen features upgraded lighting, classic white cabinetry, farmhouse sink, island with breakfast bar, stainless steel appliances, and walk-in pantry. A generous sized family room is flooded with natural light from surrounding windows and provides plenty of cozy living space. The main floor also includes a good sized laundry room and 2 piece bathroom. Make your way up the stunning hardwood staircase to the second level of the home which offers 4 sizable bedrooms; two with their own private bathrooms; two with adjoining ensuite access. The primary suite wouldn't be complete without a large walk-in closet and 5 piece luxury bathroom (with free standing soaker tub!). Lower level of the home is unfinished. Outdoors, extend your living space even further with the large 42.25 x 125.03 foot lot. Book your showing today and please download the sales brochure for more information on the home. (id:51300)
Keller Williams Innovation Realty
3212 Roseville Road
Roseville, Ontario
Come view Your Future Home in the Hamlet of Roseville. Just a few minutes to the 401 and Hwy 8 which is Great for Commuters! Want to have a home based business? Do you enjoy entertaining with family and friends? If the answer is YES to either of these questions, then this property is perfect for you!! A large 2 storey, 5- bedroom home on a half acre lot!! Thinking about an investment as a rental? This Century home is full of character with solid wood baseboards, wood door and window frames, 2 sets of solid wood pocket doors off the entrance. The entrance and main 4pc bathroom flooring both have in-floor heating. Seller has tried to keep as much of the original atmosphere as possible. There is a fully finished basement with a recreation room, kitchen, 2 bedrooms, bathroom, laundry and has a walk up to the back yard which is great for separate in-law suite access. There is also laundry on the main floor. Hardwood flooring on the second floor. The parking area is large enough for approximately 5 vehicles. The back yard opens up to a beautiful clear yard. Possibilities are endless as to what you can do with this property! Book a private showing with your Realtor today! (id:51300)
Trius Realty Inc.
150 Eccles Avenue
West Grey, Ontario
Experience the opportunity to own a distinctive two-storey detached residence situated on a ravinelot within a newly developed subdivision in town of Durham. Home features a grand entrance with anopen ceiling that allows abundant natural light, seamlessly integrating modern conveniences with acozy living environment. The interior boasts a 9-foot ceiling, an open-concept kitchen equipped withupgraded high-end stainless steel appliances, a pantry closet, and a dining area. The living roomprovides a view of the ravine, complemented by a special den that can serve as an office/bedroom.The home includes easy access to the garage and a laundry room. The second floor offers a spaciousmaster bedroom with a walk-in closet and a truly exceptional 5-piece ensuite, along with threeadditional bedrooms. The property features a Walkout Basement, with sliding 12-foot patio doorsleading to a ravine backyard. This home blends elegance and functionality, making it an ideal choicefor families. **** EXTRAS **** Open to Below Ceiling With 17 FT Height & Bright Windows (id:51300)
Keller Williams Real Estate Associates
178 Melissa Crescent
Wellington North, Ontario
Welcome Home! This delightful 3-bedroom, 2-bath raised bungalow offers the perfect blend of comfort, charm, and convenience. Nestled in a prime location, its just a short stroll to the community center, sports fields, and parksmaking it easy to enjoy an active and social lifestyle.Inside, youll find an inviting and well-designed layout featuring a spacious kitchen, cozy bedrooms, and a warm living area thats perfect for relaxing or hosting guests. Step outside to discover your private oasis: a lovely deck, perfect for sipping morning coffee or enjoying evening get-togethers, and an above-ground pool to keep you cool during the summer months while creating unforgettable memories with loved ones.This home is the perfect retreat for anyone looking to blend comfort with an active lifestyle. (id:51300)
RE/MAX Icon Realty
178 Melissa Crescent
Mount Forest, Ontario
Welcome Home! This delightful 3-bedroom, 2-bath raised bungalow offers the perfect blend of comfort, charm, and convenience. Nestled in a prime location, it’s just a short stroll to the community center, sports fields, and parks—making it easy to enjoy an active and social lifestyle. Inside, you’ll find an inviting and well-designed layout featuring a spacious kitchen, cozy bedrooms, and a warm living area that’s perfect for relaxing or hosting guests. Step outside to discover your private oasis: a lovely deck, perfect for sipping morning coffee or enjoying evening get-togethers, and an above-ground pool to keep you cool during the summer months while creating unforgettable memories with loved ones. This home is the perfect retreat for anyone looking to blend comfort with an active lifestyle. This is a fantastic opportunity schedule your showing today! (id:51300)
RE/MAX Icon Realty
220 Armstrong Street W
Listowel, Ontario
Welcome to 220 Armstrong St W. This fantastic family home is located in a desirable neighbourhood on a generous lot in Listowel. This property boasts an open concept main living space, finished basement featuring a cozy gas fireplace with walk-up to the 2 car garage, 3 spacious bedrooms including a luxurious primary suite complete with a 5 piece bath and walk-in closet. But the true wow-factor is outside-Who needs a cottage when everyday feels like a vacation in this backyard oasis, where you'll find an inground 16 ft x 32 ft salt water pool, hot tub, and covered deck all surrounded by perfectly low maintenance gardens/landscaping and there is still lots of room for the kids to run and play on the 162ft deep lot. Perfect for entertaining friends and family all year round. Whether you're hosting a summer BBQ or enjoying a cozy winter evening by the fire pit, this outdoor space truly has it all. This home is just like new with most recent updates including new central air-conditioning(2024), all new windows with custom California shutters, patio doors and roof(2023). Don't miss out on the opportunity to make beautiful memories with your family in this dream property. schedule a showing today and experience all that this Listowel gem has to offer! (id:51300)
Kempston & Werth Realty Ltd.
468147 12th Concession B
Grey Highlands, Ontario
Welcome to a unique property offering 50 acres of highland serenity with the opportunity to satisfy a multi-generational dream or provide your guests their own private space. The setting offers a primary residence (2007) designed for family living with four bedrooms, four baths, a generous kitchen with eat-in area, dining room, family room, sun room, main floor primary with ensuite, and much more, approximately 3260 sqft of living. There is an attached two car garage. The cottage style bungalow (2023) has a spacious open concept living area affording tranquil views of the countryside. Incorporated in the design is an efficient kitchen with dining area, laundry room, as well as two spacious bedrooms with a 'jack & jill' bathroom all contained in approximately 1100 sqft. A cedar walled sunroom provides a different atmosphere with its sweet Ulefos woodstove. There is a separate workshop with a single bay door and two side workshop areas. Both residences are complimented with country-style landscaping and gardens. Both homes are comfortably heated with radiant floor systems. You can take advantage of the trails and stroll through the forest, even visit the natural pond nestled in the forest. Minutes to all area amenities, shopping and recreational options. Check out the photos and video, once you fall in love, hurry and contact your local REALTOR® to book your tour today. (id:51300)
Chestnut Park Real Estate
25 Tomwell Crescent
Erin, Ontario
Discover the perfect blend of modern luxury and small-town charm in this beautifully renovated 3-bedroom home in Erin, Ontario. Ideally located within walking distance of downtown, Centre 2000 Arena, and the Erin Agricultural Centre, this property offers unparalleled convenience and lifestyle. The home's second floor underwent a complete renovation in June 2022, while the main floor was tastefully updated in April 2023. The kitchen is a chef's delight, featuring sleek quartz countertops, stainless steel appliances, and elegant California shutters. The primary ensuite is a true retreat, boasting a heated floor and a curb less walk-in shower for ultimate comfort and accessibility. Rec room refreshed with brand new carpeting and paint November 2024. Step outside to your private oasis—a large composite deck perfect for entertaining, overlooking a spacious, manicured backyard. The centerpiece is an inviting in-ground pool, equipped with a heater for extended seasonal use. The property also includes a double garage, offering ample space for parking and storage. With its combination of modern amenities and prime location, this home is perfect for those seeking a relaxed yet refined lifestyle in Erin. Don't miss the opportunity to make this exceptional property your forever home! (id:51300)
RE/MAX Twin City Realty Inc.
38113 Belgrave Road
Ashfield-Colborne-Wawanosh, Ontario
Nestled on just under 100 acres of serene, wooded land with workable acres and a tranquil pond, this 1970s chalet-style home is a true retreat. With approximately 2,300 square feet of living space with an additional partially finished basement, this property offers both comfort and charm. The main level features a spacious family room with cathedral wood ceilings, creating a cozy atmosphere enhanced by a wood stove. The open kitchen, dining, and living areas are perfect for entertaining, with a wood stove insert and a beautiful stone fireplace adding warmth and character. A bright sunroom overlooks the pond and peaceful backyard, offering a serene spot to unwind. A bedroom, a full bathroom, and a convenient laundry room complete the main level. Upstairs, you'll find three additional bedrooms and a full four-piece bathroom. The basement offers a large family room with a stone-surround fireplace ideal for relaxation or entertaining. Enjoy the beauty of nature from the covered front porch, where you can take in the peaceful country surroundings. The property also includes a steel-sided detached garage/shop, offering plenty of space for storage, hobbies, or creating your own personal space and a small cabin nestled in the middle of a large woodlot where you can experience wildlife, hunting and bird watching. This property provides a rare opportunity for those seeking privacy, tranquility, and natural beauty. (id:51300)
Wilfred Mcintee & Co. Limited
8 Macpherson Avenue
Huron East, Ontario
Discover Your Dream Home in The Bridges of Seaforth! Welcome to a truly remarkable home in The Bridges of Seaforth, where elegance meets golf-side tranquility. Nestled beside the Seaforth Golf and Country Club, this stunning all-brick home is designed for those who appreciate quality, comfort, and lifestyle. Boasting over 2300 sq ft of thoughtfully finished living space, this 3-bedroom, 3-bathroom gem is bathed in natural light, thanks to cathedral ceilings and oversized windows that highlight gleaming hardwood floors. The open-concept great room is an entertainer's dream, with a cozy gas fireplace and seamless flow into the dining area and kitchen. The main-floor primary suite offers a private retreat, featuring a spa-like ensuite with a luxurious soaker tub and a tiled walk-in shower. An additional den or bedroom on the main floor provides flexibility, whether for hosting guests or creating a dedicated home office. Upstairs, a second-floor loft offers a warm and inviting family room with another gas fireplace, a spacious bedroom, and a full bathroom, perfect for extended family or private quarters for visitors. The lower level is brimming with potential, awaiting your creative touch to expand your living space even further. This exceptional home also includes a double car garage and grants access to an impressive 18,000 sq ft recreation center. Enjoy a suite of amenities, including an indoor pool, tennis courts, a fitness room, card rooms, a workshop, and vibrant social spaces. Don’t miss the opportunity to embrace luxury living in this prime location. Whether relaxing in your bright and airy haven or enjoying the community's extensive amenities, this home offers an unparalleled lifestyle. (id:51300)
Royal LePage Heartland Realty
112 Middleton Street
Zorra, Ontario
Beautifully upgraded 3-bedroom, 2.5-bathroom townhouse with rare 3-car parking. This home is Carpet free with Hardwood on main level and laminate on the upper levels. Featuring an open concept layout with a modern kitchen complete with quartz countertops, stainless steel appliances, and stylish cabinetry. The spacious primary bedroom includes a walk-in closet and an ensuite bath. Enjoy the convenience of second-floor laundry and an attached garage. Conveniently located close to schools, parks, shopping, and transit. Perfect for families or professionals looking for comfort and convenience. Dont miss this opportunity!"" (id:51300)
Pontis Realty Inc.
22 Greenwood Drive
Simcoe, Ontario
This Stunning Semi-Townhome Offers A Lovely Curb Appeal, A Finished Garage With Inside Entry, And A Walkout Basement To An Impressive 166 Ft Deep Lot. You Will Love The Attractive Main Level With 9-Foot Ceilings, A Tall Front Door, An Open-Concept Living Area, And Designer Finishes Throughout. The Gleaming Kitchen Features Stainless Steel Appliances And Plenty Of Cabinet Space. The Upper Level Boasts Three Sizeable Bedrooms, Including A Primary Bedroom With An Ensuite And A Walk-In Closet. The Backyard Is Beautifully Manicured With A Deck, A Gas Line For Barbeque, A Garden Shed, And Perennial Gardens. Enjoy The Serene View Of The Ravine And The Mature Trees From Your Home. This Home Has It All! (id:51300)
Sutton Group-Admiral Realty Inc.
22 Greenwood Drive
Essa, Ontario
This Stunning Semi-Townhome Offers A Lovely Curb Appeal, A Finished Garage With Inside Entry, And A Walkout Basement To An Impressive 166 Ft Deep Lot. You Will Love The Attractive Main Level With 9-Foot Ceilings, A Tall Front Door, An Open-Concept Living Area, And Designer Finishes Throughout. The Gleaming Kitchen Features Stainless Steel Appliances And Plenty Of Cabinet Space. The Upper Level Boasts Three Sizeable Bedrooms, Including A Primary Bedroom With An Ensuite And A Walk-In Closet. The Backyard Is Beautifully Manicured With A Deck, A Gas Line For Barbeque, A Garden Shed, And Perennial Gardens. Enjoy The Serene View Of The Ravine And The Mature Trees From Your Home. This Home Has It All! **** EXTRAS **** Full Walk-Out Basement W/ Separate Entrance. Fridge, Stove, Hood Fan, Dishwasher, (2nd Floor Washer, Dryer) Fridge, Stove, Hood Fan, Dishwasher, Washer, Dryer (id:51300)
Sutton Group-Admiral Realty Inc.
11 Eilber Street
Lambton Shores, Ontario
Welcome to The Sandy Moose, your ultimate turnkey investment property in the heart of Grand Bend's thriving real estate market. This charming 5-bedroom cottage retreat is nestled in a highly desirable, quiet part of town, just a stone's throw from the pristine beaches and bustling main strip of Grand Bend, Ontario. Whether you're looking for a lucrative investment, a serene cottage getaway, or a cozy home, The Sandy Moose has it all. Featuring 5 spacious bedrooms, 3.5 modern bathrooms, a luxurious hot tub, a cozy gas fireplace, and an efficient AC/Heat system, this property offers everything you need for comfort and convenience. The fully stocked kitchen includes a dishwasher, fridge, stove, microwave, toaster, and coffee maker, while the inviting fire pit table provides a perfect spot for evening gatherings. The 2nd floor boasts a primary bedroom with an ensuite and private balcony, and theres parking for 3 vehicles. Grand Bend is a hotspot for tourists and vacationers, making it a prime location for rental income. The Sandy Mooses proximity to local attractions, shops, and entertainment ensures a steady stream of guests year-round. Its spacious layout and modern amenities cater to families, groups, and pet owners, broadening its appeal and maximizing your rental opportunities. Known for its stunning beaches, lively main strip, and numerous outdoor activities, Grand Bend is a sought-after destination for vacationers and a highly desirable place to live. Investing in The Sandy Moose means capitalizing on a robust rental market while enjoying the benefits of a beautiful, well-maintained property. Don't miss out on the opportunity to own a slice of paradise in Grand Bend. Contact us today to schedule a viewing and see firsthand why The Sandy Moose is the perfect choice for your next investment, vacation home, or permanent residence. Seize the opportunity to own a piece of Grand Bend's coveted real estate and make The Sandy Moose your next great investment! (id:51300)
Prime Real Estate Brokerage
4335 Perth Road 119
Perth East, Ontario
This incredible 2992 s/f home, situated on just over half an acre, has been completely re-built and transformed into your new piece of country, just min from the city. No detail has been overlooked in the extensive renovations, which were done with the intention of creating a forever home. From top to bottom, everything has been thoughtfully designed and meticulously crafted to ensure longevity. This spacious 4-bed, 4-bath home features a massive family room (bonus room) providing ample space for both relaxation and entertaining, with additional 2nd floor balcony overlooking the countryside. Spacious primary suite with double closets and ensuite as well as 2 additional bathrooms on the 2nd level. The main floor includes a bright, open-concept kitchen (2016) with live-edge island, living and dining rooms, as well as a 2-pc bathroom and conveniently located laundry room and spacious mudroom, perfect for keeping everything organized and out of sight. The basement provides additional living space with rec room and office as well as spacious storage area. The 32X40 garage with heater is a dream come true for any hobbyist or to store your toys, and with room to spare. The long list of recent upgrades include a new 200 amp electrical panel, roof (2022), hot water tank (2014), iron filter and water softener (2023), septic system (2022), paved driveway (2024).\r\nOutside, you'll enjoy a spacious deck, gas line to the BBQ, and an overhead door both off the garage and shed to easily move your lawn mower and equipment in and out.\r\nConveniently located just min from Stratford, offering a wealth of amenities, and only a 30 min drive to Waterloo, this home offers both privacy and accessibility. Whether you're hosting friends and family or enjoying quiet time at home, this property provides the ideal setting for a comfortable, modern lifestyle.\r\nThis is a rare opportunity to own a home that has been built to the highest standards, offering everything you could want for yrs to c (id:51300)
Royal LePage Hiller Realty
Lot 25 Concession Road 10
West Grey, Ontario
If you have been waiting for the perfect acreage with a stream and privacy this one certainly might be the one. 32 acres with the Styx River meandering along the border and zoned as well with Future Development, you probably have hit the jackpot. Enjoy the beautiful foliage and various types of trees, this magical property breathes peace and quiet. (id:51300)
Exp Realty
10 Spiers Road
Erin, Ontario
Beautiful Modern Design Brand New Detached house located in a Peaceful Family Friendly Community of Erin. Home boasts Open Concept Upgraded Kitchen with premium cabinets. Hardwood Floors throughout the main and 2nd levels and a hardwood staircase. Large Size Windows with Plenty of light complemented by 9ft ceilings. The home includes 4 spacious bedrooms and 3+1 washrooms. The Primary bedroom offers a 4pc ensuite and 2 walk in closets. One additional bed room also includes ensuite bathroom. Convenient 2nd floor laundry. Close to Erin Town. (id:51300)
Royal Canadian Realty
71 Clayton Street
West Perth, Ontario
Discover your dream home in the heart of Mitchell, a picturesque small town known for its welcoming community. This beautiful two-story family home is sure to impress with its charming curb appeal and fantastic layout. As you approach, you’ll be greeted by a lovely wrap-around front porch, perfect for enjoying your morning coffee. Step inside to find an open-concept main floor featuring a stunning cathedral ceiling that enhances the spacious feel of the living area and features a gas fireplace. This home features a good-sized kitchen that is equipped with modern stainless steel appliances, ensuring both style and functionality. The pantry offers ample storage space, while the generous layout allows for plenty of room to accommodate a large dining table. Upstairs boasts 4 bedrooms plus a den with egress window in lower level or a possible 5th bedroom, making it ideal for families of all sizes or those needing a dedicated workspace. With 2 full baths and 2 half baths, convenience and comfort are at your fingertips. The total living space of 2,805 square feet ensures ample room for relaxation and entertainment. The finished basement, completed in 2020, adds even more living space, perfect for family gatherings or a cozy movie night. Step outside to your own private oasis, featuring a brand new 18' x 33' above-ground pool and hot tub on a 16' x 28' deck with gazebo—perfect for those warm summer days and quiet evenings under the stars. Set on a generous lot size of 59x148', you’ll have plenty of outdoor space for children to play and for hosting summer barbecues. Don’t miss the chance to make this exceptional family home yours! Schedule a tour today with your REALTOR® and experience all that 71 Clayton Street has to offer. (id:51300)
RE/MAX A-B Realty Ltd
215 Jane Street
Brockton, Ontario
Welcome to 215 Jane Street in Walkerton. The historic Armoury building is located in a great part of town, close to schools, churches and the vibrant downtown. This building offers approximately 3000 sq. ft. between the first and second floors, as well as another 1000 in the basement. Used as a daycare for many years, the options are just about endless with this property...whether looking to turn it into a magnificent single family home, a mix of residential and commercial or perhaps a 4-6 unit multi residential investment property. Great bones and endless possibilities, paired up with your plans and imagination, could make this an amazingly unique property, so make sure to set up your private viewing today! (id:51300)
Exp Realty
7 Jane Street
Morris-Turnberry, Ontario
This 3-bedroom, 1-bathroom home in the peaceful community of Belgrave, Ontario, is brimming with potential for those looking to create their dream living space. With solid bones and a spacious layout, it’s the perfect starting point for your vision. The home features large principal rooms, a fully fenced lot, and a covered front porch for relaxing mornings or evening sunsets. Central air ensures comfort year-round, while the welcoming, close-knit neighborhood is sure to make you feel right at home.\r\n\r\nNestled in picturesque Huron County, Belgrave combines the tranquility of rural living with the convenience of nearby amenities. Known for its rolling landscapes, rich history, and vibrant community life, this area is ideal for families, retirees, or anyone seeking a slower pace. Enjoy easy access to nearby towns, with Kitchener-Waterloo just 60 minutes away, Goderich, Listowel 30 minutes, Wingham 10 minutes, and the stunning beaches of Lake Huron a short drive from your doorstep.\r\n\r\nDon’t miss this opportunity to turn this renovation-ready home into the perfect retreat while enjoying the best of life in Huron County. Call your REALTOR® to learn more and schedule your visit! (id:51300)
Wilfred Mcintee & Co. Limited
12 - 3075 Mary Street
Howick, Ontario
Affordable home ownership. This is a well maintained 3 bedroom 2 bathroom mobile home with a 3 season sunroom for extra living space on a corner lot with mature trees and privacy. Welcome to Fordwich, a quiet village on the Maitland river that has a great general store/LCBO, a restaurant with card lock gas pumps, a River Park with playground and pavilion, and a Ball Park with pavilion, a Tennis court and new playground equipment. The community walking trail along the river and country side is only 1 block away. Less than a 20 minute drive to Listowel, Palmerston, and Wingham. Only 1 hour to Kitchener-Waterloo or Guelph, and less than 1 hour to Lake Huron beaches. Call your REALTOR® today and make your move. Leased land in the year round Fordwich Trailer Park. (id:51300)
Royal LePage Don Hamilton Real Estate
207 Concession Road 2
Saugeen Shores, Ontario
52 Acres of land, with a unique, 3 separate unit home located in the heart of Bruce County. The home consists of a 3 bedroom, 1 and a half bath main home, with 2 separate rental units, both with private entrances. 1 unit is a 1 bedroom and 2 bath unit, the 2nd unit consists of 2 bedrooms and a 3 piece bathroom. The proximity to Bruce Power makes this a fantastic opportunity to live in one unit and rent the other 2 units to Bruce Power workers. The land is mostly bush. The property is located approximately 10 kms from Port Elgin and the beaches of Lake Huron with their famous sunsets, and about 15 kms to Bruce Power. The home does need some improvements, but would be a perfect fit for those looking for a project as well as the rental potential. Book your showing today. (id:51300)
Coldwell Banker Peter Benninger Realty
443 Van Dusen Avenue
Southgate, Ontario
Welcome to the 443 VAN DUSEN AVE. Located at 2 mins from HWY-10 & 1-hour drive from BRAMPTON. A North-East Facing Corner Detached is filled with Sunlight and has clear views. Only 1-Year old house has to Offer a Primary Master bed with a 4pc Ensuite and his & her Closets, A second Master bed with a 3pc Ensuite, 2nd level Laundry, Main floor Open concept Layout, Access to Garage, Central Vacuum rough-in, 200 amps Panel, a huge backyard and a Driveway with 4 cars parking. The builder will complete the driveway and landscaping. Close to future Bus stop, Edgewood Plaza, Soccer Fields, Walking Trails and Play grounds. Vacant Property-Available Anytime. Visit the Virtual Home tour. The property is located close to Morgan Ave & Vandusen Ave. **** EXTRAS **** Huge Croner Lot with Back Width: 45.29ft & Left side Depth: 98.46ft. VISIT THE 3D VIRTUAL HOME TOUR & FLOOR PLAN FOR DETAILS. (id:51300)
Homelife Maple Leaf Realty Ltd.
115 William St Street
Neustadt, Ontario
Welcome to the relaxed and pretty town of Neustadt, with its beautiful architecture and quaint shops, within 5 minutes drive to Hanover's hospital and amenities. This freshly and fully renovated space features an updated kitchen with custom built knotty alder kitchen cabinetry, premium quartz countertops and brand new Samsung Wi-fi appliances. The bright and cheery dining room offers lots of space to spread out and work or to enjoy a meal with friends and you can kick back and relax in the cozy sunroom. Other updates include new flooring and trim throughout, repainting of the entire interior and exterior, new shiplap ceilings in most of the main floor, and all new interior and exterior light fixtures. The entire upstairs was also finished to include 2 bedrooms, a second bathroom with a large walk-in custom shower and a laundry room. The windows and patio doors have all been replaced. Both the large 16' by 10' shed and 20' by 12' garage are outfitted with hydro. (id:51300)
Home And Property Real Estate Ltd.
120 King Street E
Wellington North, Ontario
Great high profile side street commercial location. This 5 office, 1 1/2 bath building enjoys C1 zoning and is located in the heart of the Mount Forest business district. Additional auxiliary space is available in the partially finished basement. Besides the extensively asphalt covered yard, additional parking or storage is available in the detached 16 ft. x 24 ft. garage with a full usable loft. This opportunity is available for immediate occupancy. (id:51300)
Coldwell Banker Win Realty
102 Huron Heights Drive
Ashfield-Colborne-Wawanosh, Ontario
Welcome to the most incredible adult living community in the area! This breathtaking STORM VIEW model features over 1400 square feet of living space and is located just North of Goderich Ontario in popular ""Bluffs at Huron"". The curb appeal is fantastic with the driveway paved, the property well landscaped, and a cement patio (22x11) with a privacy fence and a nice-sized gazebo for relaxing and enjoying privacy in the backyard. Inside you enter into a spacious entryway with a sitting room to your right with lots of natural light beaming in and a perfect space to relax and enjoy some downtime. The open-concept kitchen is spacious with lots of cupboard space, a pantry, and upgraded appliances. The dining room and living room are open-concept to the kitchen allowing for a huge area to entertain family and friends. The stunning storm view model comes with a main 3 piece bathroom, a spare bedroom, and a laundry room. The primary bedroom is a nice size with a practical walk-in closet and a 3 piece ensuite. This one-floor well-laid-out bungalow also comes with a double-car garage and a huge basement crawl space which is great for extra storage. The interior of the house was recently painted upgrades including comfort height counters in the bathrooms, all flooring throughout, and a double sink in the kitchen. This breathtaking home is located a short walk from the lake and the rec center which features an indoor pool, sauna, gym, reception hall, library, and walking trails nearby. Sought after Goderich, Ontario is just minutes away where you can find restaurants, golf, shopping, and the beach. This move-in-ready property and location is an incredible place to retire and enjoy the golden years. Call your realtor today for a private viewing. (id:51300)
Exp Realty
12563 Thirteen Mile Road
Middlesex Centre, Ontario
Discover your dream home nestled on 5 picturesque acres, just a short 15-minute drive from the North End. This beautifully redesigned Century home has been meticulously refinished, showcasing modern decor and thoughtful upgrades throughout. Step inside to an inviting open-concept layout illuminated by pot lights and adorned with 7.5-inch engineered hardwood flooring. The main floor features a luxurious primary suite with built-in closets and a spa-like 5-piece ensuite, complete with closet organizers. Each additional bedroom boasts its own ensuite, ensuring comfort and privacy for family and guests.The heart of the home is the dream kitchen, purchased from Verbeek Kitchen, offering ample counter space, a country sink, and abundant cabinetry. It's equipped with high-end appliances, including a convection oven with air fryer and an induction stovetop. A striking shiplap feature wall adds character, while 9-foot ceilings enhance the spacious atmosphere. Enjoy the convenience of a main floor powder room, a mudroom, and a cozy private covered porchperfect for morning coffees. The versatile basement features a rec room and an additional room that can easily serve as a guest room, gym, or home office. Plus, with a Generac backup generator, you'll never worry about power outages.This exceptional home includes a new roof, Haven insulated siding, and top-quality Kommerling windows by Raven, ensuring both beauty and efficiency. The entire home is spray foam insulated, including the basement, maximizing energy efficiency. A detached double garage with a large workshop makes it ideal for hobbyists or extra storage. Additionally, a water softener, UV filtration system, and Miele washer and dryer are included for your convenience. Dont miss your chance to own this remarkable property where historic charm meets modern luxury. Schedule your showing today! (id:51300)
The Realty Firm Inc.
248 Middleton Street
Thamesford, Ontario
Your dream of owning a brand new home in Thamesford has just become a reality! This generously sized, beautifully designed end-unit bungalow townhouse is situated in a vibrant community and awaits your personal touches. (Please note that all photos are of the model home and are for illustration purposes only.) (id:51300)
Peak Realty Ltd.
240 Middleton Street
Thamesford, Ontario
Your dream of owning a brand new home in Thamesford is now a reality! This generously sized, elegantly designed end-unit bungalow townhouse is situated in a thriving community and is ready for your personal touches. (Note: All photos are of the model home and are for illustrative purposes only). (id:51300)
Peak Realty Ltd.
230 Middleton Street
Thamesford, Ontario
This spacious 2 bedroom corner unit bungalow townhouse is located in the growing community of Thamesford! Book a showing at this stunning model home. (id:51300)
Peak Realty Ltd.
248 Mary Street
Guelph/eramosa, Ontario
Minutes walk to a Swimmable Sandy Beach & Conservation Area, this completely restored Side Split Bungalow on a large lot is perfectly located in the highly sought after Rockwood Community and across the street from an elementary school. The perfect blend of comfort, convenience, and potential income, this charming home is nestled in a peaceful and highly desirable area giving you a new home feel with small town charm. Inside you will find beautiful finishes and a fantastic open concept layout, perfect for entertaining family and friends. The main kitchen, the true heart of the home, boasts a beautiful large island with quartz countertops, elegant hardware and lighting, with ample counter space and storage. Steps from GO bus, grocery store and only a short drive to Acton, Guelph and Milton, this 3 bedroom home offers a legal separate one bedroom unit with own entrance providing an opportunity for additional income. -Home was completely restored with new Plumbing, Electrical, Spray Foam Insulation, Windows/Doors, Ducts/HVAC, Roof, Waterproofing, Stone/Stucco, Soffit Fascia Gutters, Drywall, Flooring, Grading, Fencing & More giving you worry free living for years to come! (id:51300)
Right At Home Realty
146 Seeley Avenue
Southgate, Ontario
Absolutely Gorgeous Home Available December 1, 2024 For Lease. All Brick 2453 Sq Ft, 4 Bedrooms, 2.5 Baths, Spacious Kitchen With Island, Stainless Steel Appliance. Access To Garage From Inside Mudroom. Room Sizes Are To Be Verified By Buyer Agent. Amazing Location Close To Schools, Parks and A Quite Neighborhood. A+ Tenants Only! NO Pets and NO Smoking! Perfect Family Home. (id:51300)
RE/MAX Hallmark Realty Ltd.






