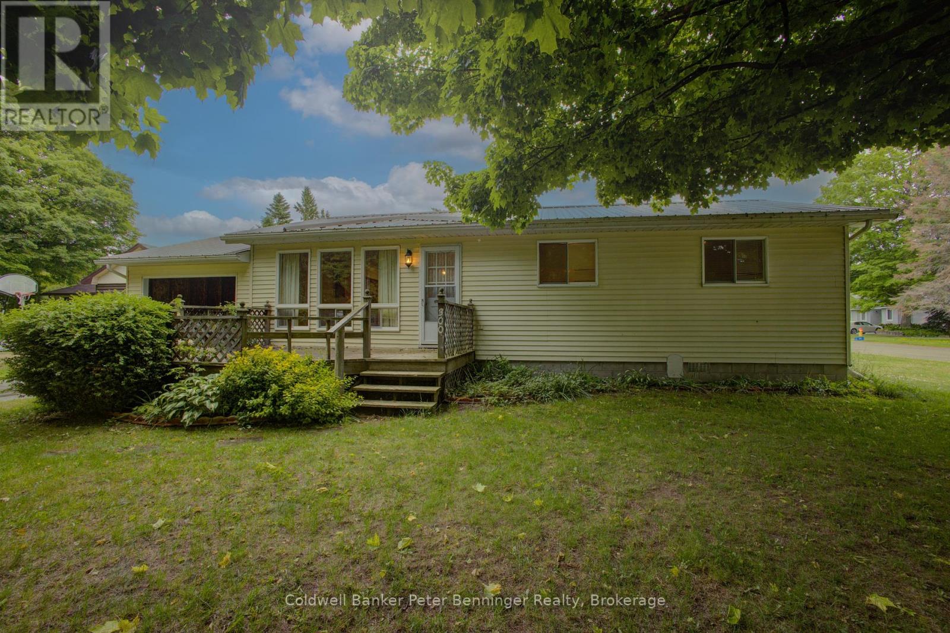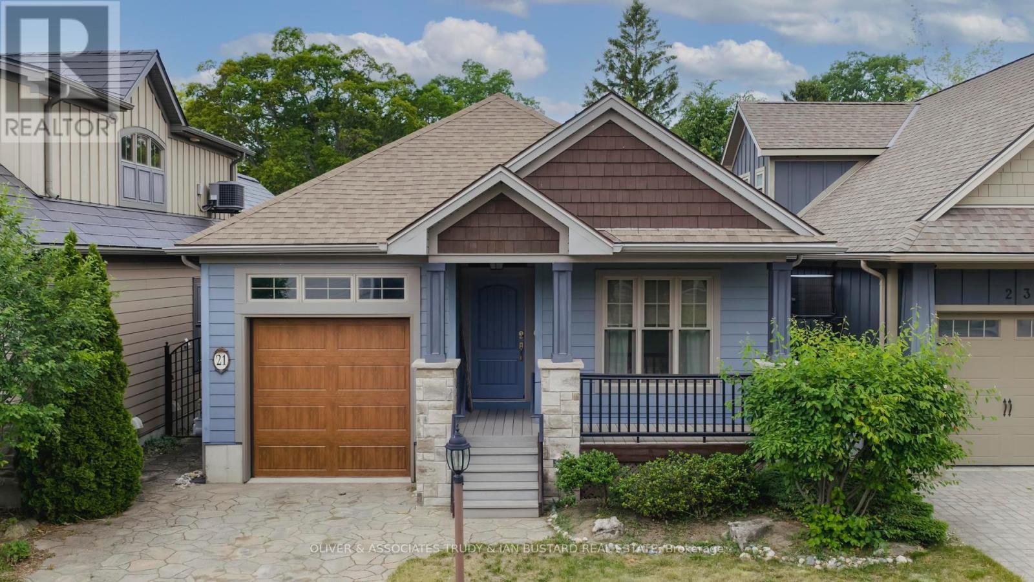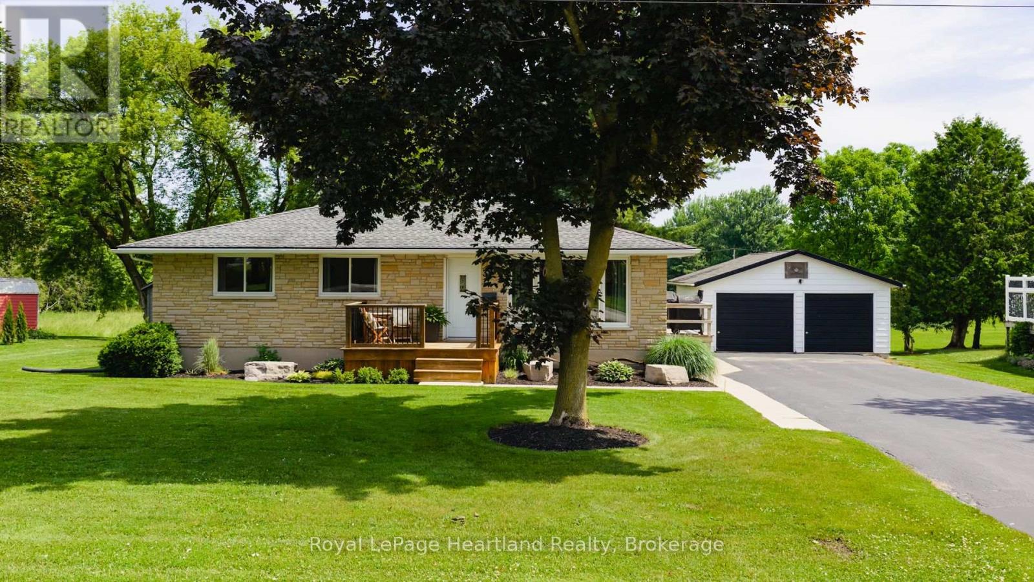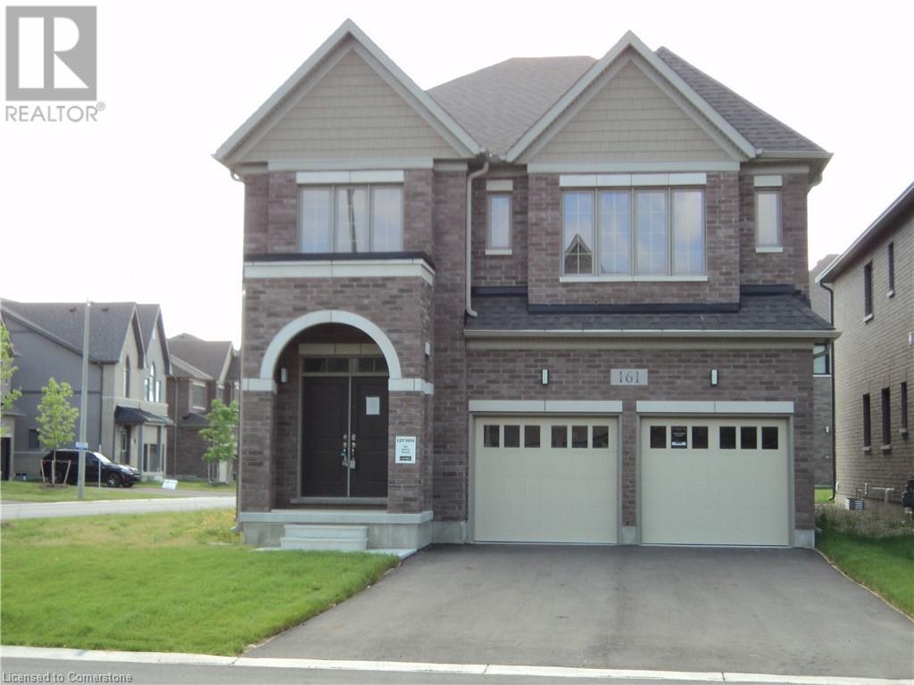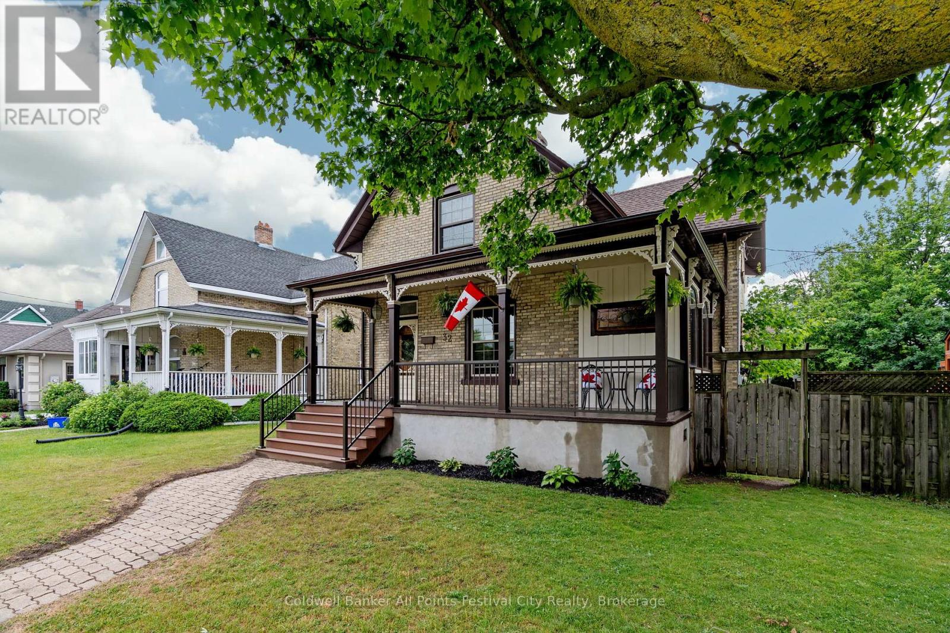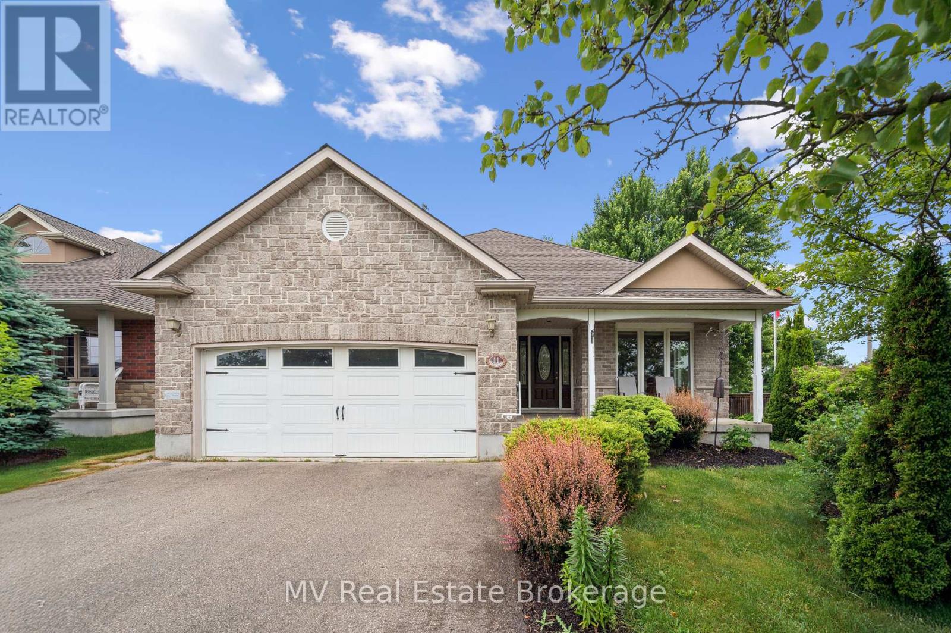Listings
072422 10 Side Road
West Grey, Ontario
Rare opportunity to own a generational farm in the heart of desirable Normanby Township. Set on a quiet sideroad, just minutes from the charming village of Neustadt and the full amenities of Hanover, this 50 +/- acre property offers a serene pastoral setting with approximately 35-37 workable acres of productive Harriston Loam soil, Burford Loam soil, plus forested acres and a small creek. The farm is well-equipped with a range of outbuildings, including a classic 42' x 60' bank barn with a 40'x80' natural ventilated addition featuring 32 tie stalls, vaulted ceiling with chimneys and curtain walls; a 20' x 20' milk house with bulk tank and pipeline; 40' x 80 shed with a 24' x 40' shop area; a 31'6" x 38'6" run-in barn, a 36' x 60' Quonset building, and a grain bin (14' diameter, 6 rings high).The original 1.5-storey century home with a steel roof is in need of major renovations or offers the ideal footprint to build your dream home in a truly picturesque location. Farms in this township rarely come to market, don't miss this opportunity. (id:51300)
Royal LePage Rcr Realty
300 Sauk Court
Huron-Kinloss, Ontario
Welcome to 300 Sauk Court--a 3-bedroom, 1-bathroom, bungalow nestled on a quiet cul-de-sac in the charming lakeside community of Point Clark. This home is ready for your vision! With an attached garage, spacious yard, and great bones, this property offers a fantastic opportunity for renovators, first-time buyers, or weekenders looking to create their dream getaway. surrounded by mature trees and just minutes to the beach, parks, and trails, this is your chance to make your mark in one of Ontario's hidden gems. Whether you're searching for a year-round home or a weekend escape near Lake Huron, this home has the potential to become something truly special. Also a Golf Cart Trial Project commenced for 10 years in 2021. (id:51300)
Coldwell Banker Peter Benninger Realty
21 Wondergrove Court
Lambton Shores, Ontario
Custom-built by renowned Oke Woodsmith, this 1,925 sq ft on two levels, dream home is located in a quiet, private enclave in downtown Grand Bend, just steps from the beach. Boasting top-tier finishes including granite, skylights, and a flagstone patio with roughed-in wet bar and in-floor heating in lower level. The home offers open-concept living at its finest. Main-floor features a primary bedroom with walk-in closet, cheater ensuite, plus a second bedroom/den and laundry. The lower level includes a spacious family room, two more bedrooms, and a full bath. The private outdoor space includes a 5 person hot tub. The patio is perfect for entertaining. Enjoy carefree living with low monthly condo fees of $131.50. A rare offering in a highly desirable area. (id:51300)
Oliver & Associates Trudy & Ian Bustard Real Estate
31 North Street N
Huron East, Ontario
Charming, neat, and full of pride of ownership - this all-brick bungalow is nestled on a quiet, tree-lined, family-friendly street in the heart of Egmondville. With its classic curb appeal, detached garage, and thoughtfully updated features, this home is ideal for first-time buyers, down-sizers, or anyone seeking a move-in-ready home.The main floor offers two bright bedrooms and a full bath, along with a welcoming living room featuring a cozy gas fireplace framed by beautiful custom built-ins perfect for displaying your favourite books, photos, or keepsakes. The eat-in kitchen is spotless and shows beautifully - ideal for casual meals or entertaining. Downstairs, the finished lower level includes a spacious rec room, gas stove, a newly updated two-piece bath (2024), and an additional bedroom and a convenient walk-out from the utilty room to the backyard. Outside, you'll find a newly built back deck (2023), perfect for summer entertaining, and a nicely landscaped yard with mature trees and room to enjoy the outdoors. An adorable garden shed added in 2022 makes a great she-shed or playhouse. Additional updates include a majority of windows replaced and an updated electrical panel (2025). This tastefully decorated home is a must-see ...affordable, low-maintenance, and ready for its next chapter. (id:51300)
Royal LePage Heartland Realty
161 Raftis Street
Arthur, Ontario
Welcome to Arthur's up scale sub division. This 4 bedroom, 4 bathroom, large kitchen with island and sliding door, second floor laundry with sink, neutral colors, and much more. The open basement is waiting for your personal touch and decorating. Book your personal showing today with a realtor. Property being sold AS IS (id:51300)
Peak Realty Ltd.
8 Dogwood Trail
Middlesex Centre, Ontario
This beautifully maintained family home is ideally nestled on a highly desirable court in the charming community of Ilderton. The conveniently located main-floor primary suite includes a walk-in closet and a luxurious 5-piece ensuite, creating a perfect retreat. Two additional spacious bedrooms, a 4-piece bath, and a bonus flex space ideal for a teen hangout or study complete the upper level. Boasting 3+2 bedrooms, 3.5 bathrooms, and over 2,550 sq. ft. of above-grade living space, this thoughtfully designed home offers the perfect layout for growing families with the added flexibility for a potential granny suite.The main floor showcases a bright and inviting living room featuring a natural gas fireplace framed by large windows, formal dining area, and dedicated home office. The well-appointed kitchen comes complete with built-in appliances, generous counter space, and a cozy breakfast area with patio doors that lead to a private deck overlooking the backyard.The fully finished lower level offers incredible versatility with a private entrance from the garage. Ideal as a granny suite or teen retreat, it features a second living area with a gas fireplace, full kitchen, two more bedrooms, 3-piece bathroom, and games room.Exterior highlights include a private backyard deck, double car garage, and a wide double driveway with ample parking. Located just minutes from parks, recreational facilities, and only a short drive to London, this home blends suburban living with convenient city access. (id:51300)
Keller Williams Lifestyles
32 Cambria Road S
Goderich, Ontario
Welcome home to 32 Cambria Rd, S, Goderich. This charming 1-3/4-storey brick home has seen gorgeous updates throughout since 2022. The covered front porch with new railings, composite stairs & brick walkway welcomes you and is the perfect place for relaxing with your morning coffee. The open concept main floor features a beautifully renovated kitchen, complete with in-floor heating, stone counters, island with storage & seating and stainless steel appliances. Entertaining is easy with the adjacent living room featuring beautiful hardwood floors, gorgeous gas fireplace (2024) with brick surround and wood mantle. The spacious dining room offers incredible natural light with oversized front window. Cozy up in the sunroom - a perfect place for your home office, hobbies or curl up with a book. The back porch has stunning oak finishes, with a 3pc bath along with backyard & basement access. Rarely will you find finished living space in a century home - here you get a mudroom area with storage, rec room with bar and games area. Laundry and cold storage finish out the lower level. Upstairs offers 3 bedrooms, built-in storage and a gorgeous 4pc bathroom with double sink and heated floor. This corner lot offers great outdoor space with patio, private hot tub area and is fully fenced - perfect for hosting summer gatherings. The detached, heated two-car garage (26x28) with great storage in the upper loft - incredible space for hobbyist, car enthusiast or simply a garage for indoor parking. Ideally situated close to the downtown core, you'll enjoy easy access to farmers markets, festivals, shopping & dining options. The nearby Maitland Trail system offers stunning views of the river valley all the way to the shores of Lake Huron. This move-in-ready home perfectly combines comfort, functionality & location. Call today for more information on this turn-key home. (id:51300)
Coldwell Banker All Points-Festival City Realty
26 Brown Street
Stratford, Ontario
Welcome to 26 Brown Street A Perfect Blend of Space, Style, and Function. This spacious 2-storey semi-detached home offers everything today's families are looking for. With 3 spacious bedrooms, 4 bathrooms, and a finished basement, there's room for everyone to spread out and live comfortably. Step inside to an open-concept main floor designed for modern living ideal for entertaining or keeping an eye on the kids while cooking. The kitchen flows seamlessly into the dining and living areas, with easy access to the fully fenced backyard featuring a deck perfect for BBQs and summer nights. Upstairs, you'll find three generous bedrooms, including a convenient laundry room off the main bathroom, a thoughtful touch you'll appreciate daily. The fully finished basement adds valuable extra living space, including a bathroom, ideal for a rec room or home office. Located in a family-friendly neighbourhood close to schools, parks, and amenities, 26 Brown Street checks all the boxes. (id:51300)
Sutton Group - First Choice Realty Ltd.
11 Elkin Court
Centre Wellington, Ontario
Experience the ease and comfort of bungalow living in this beautifully maintained WrightHaven-built home, set among mature trees and gardens in a quiet south-end Fergus neighbourhood. Thoughtfully designed for main floor living, this Energy Star certified home offers 2 bedrooms, 2 full baths, and laundry all on one level, with over 2,200 sq ft of total finished living space. Elegant tray ceilings enhance the living and dining rooms as well as both main floor bedrooms, adding a touch of architectural charm.The bright, partially finished basement features a large bedroom with egress window, an oversized window in the spacious rec room, an additional full bath, and plenty of storage. Enjoy hardwood flooring throughout the main floor, a welcoming front porch perfect for morning coffee or evening chats, and a double garage with parking for 4 in the driveway. Walking distance to shopping, the seniors centre at Victoria Park, sportsplex, and downtown Fergus, with convenient access to Guelph, Kitchener, and Orangeville. Be sure to check out the on-line floor plan and virtual I-Guide. (id:51300)
Mv Real Estate Brokerage
545 Elgin Street
Fergus, Ontario
If you are looking for a Legal Duplex for income or simply a home with a great in-law suite, your search ends here. There is a significant demand for short term rentals in Fergus averaging $200/night which could potentially generate up to $40,000/year/unit. In a mature neighborhood with a healthy mix of young families and retirees, minutes to Historic downtown, a thriving arts scene, farmers market, entertainment, Elora Mills, Highland Games and much more. This home, with wide fenced backyard backing onto the ravine, mature trees including two fruit-producing ones (apple and pear). A open concept living room, diner and kitchen space, additional built-in cabinets in dining, new flooring in entryway and kitchen. There are three bedrooms on the main floor with large closets and also 2 closets in the hallway for additional storage. The lower level, with its own private entrance and walkout to a huge backyard, features 2 bedrooms, 1 bathroom and a large kitchen diner. The laundry facilities are in the basement, but outside the additional apartment. The roof was replaced in 2018 and the furnace in 2022. (id:51300)
Peak Realty Ltd.
104 Thackeray Way
Harriston, Ontario
Brand new design - you asked for it and we delivered you a semi-detached bungalows at Maitland Meadows! Discover the ease of main floor living in this thoughtfully designed 2 bedroom, 2 bathroom semi in the growing community of Harriston. Lovely 9' ceilings make a big impact here and oversized windows create a bright and airy feel throughout the 1,210sq ft open concept layout. The kitchen, dining, and living spaces flow seamlessly—perfect for entertaining or cozy nights in. The primary suite offers a private retreat with a walk-in closet and 3pc ensuite bath. Additional highlights include main floor laundry, quality finishes throughout, a full basement ready for future development, and a single car garage with inside entry. Step out onto the 14x12 covered deck to enjoy your morning coffee or summer BBQs, rain or shine. Set on a landscaped 30' x 100' lot in a quiet neighbourhood near parks, schools, and trails. Ideal for Buyers of any age and any stage. You will truly enjoy this design for many years to come. This home is under construction but be sure to secure your spot now and move in with confidence! (id:51300)
Exp Realty
Exp Realty (Team Branch)
106 Thackeray Way
Harriston, Ontario
Modern style meets small town simplicity in this brand new bungalow at Maitland Meadows. With clean lines, sharp accents and a sleek front entry, this 2 bedroom 2 bathroom semi-detached home offers an elevated take on main floor living. Step inside and enjoy 9' ceilings, oversized windows, and a smart 1,210 sq ft layout that delivers both style and functionality. The open concept kitchen, dining, and living space is perfect for effortless hosting or just kicking back in your own private retreat. The primary bedroom features a spacious walk-in closet and a stylish 3pc ensuite, while the second bedroom and full bath offer ideal flexibility for guests or a home office. Main floor laundry, high-quality finishes throughout, and a full basement ready for future expansion are just the beginning. Enjoy your morning coffee or a relaxing evening under the 12x14 covered deck, rain or shine. Set on a landscaped 30' lot in a quiet, walkable neighbourhood close to parks, trails, and everyday conveniences. Whether you're right sizing, downsizing, or just getting started this modern design is built to fit your life now and into the future. Currently under construction—secure your unit today and settle in with confidence! (id:51300)
Exp Realty
Exp Realty (Team Branch)


