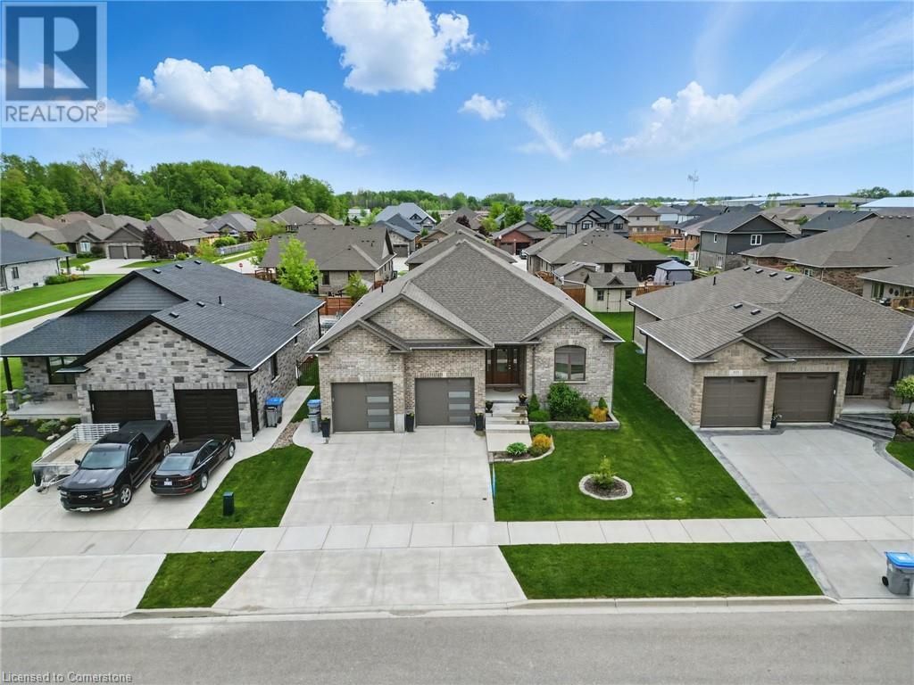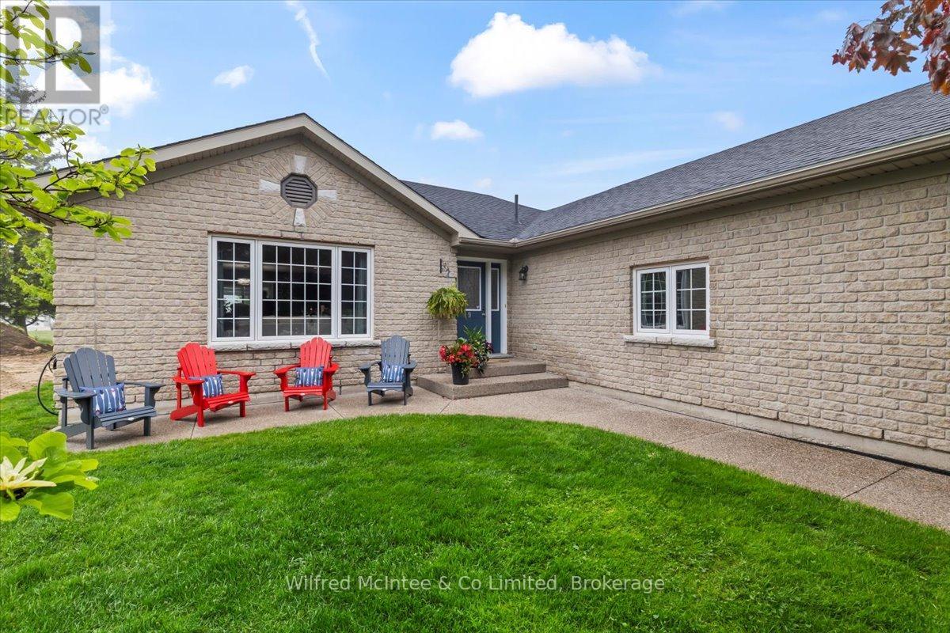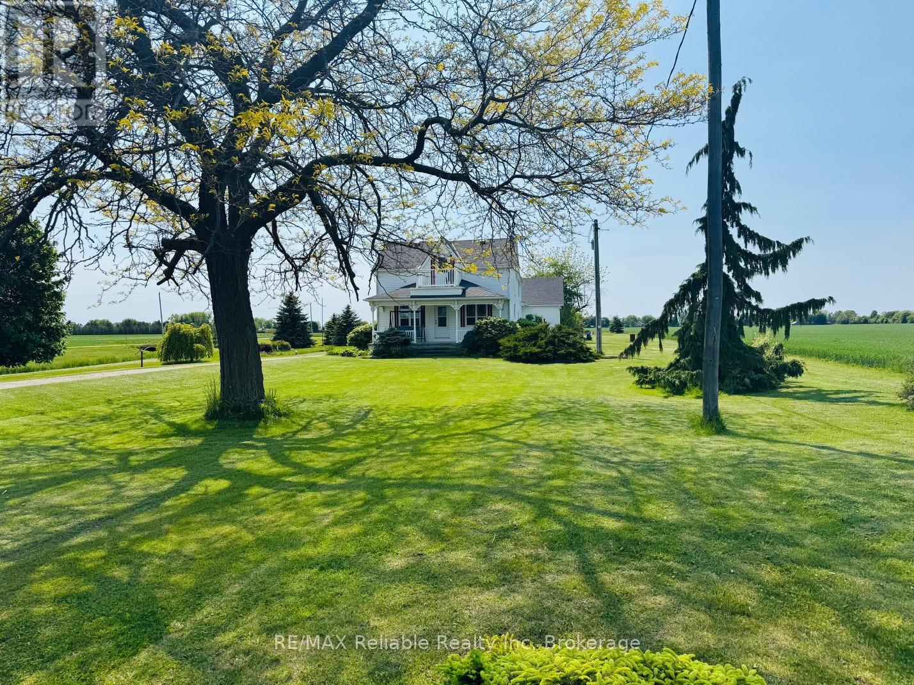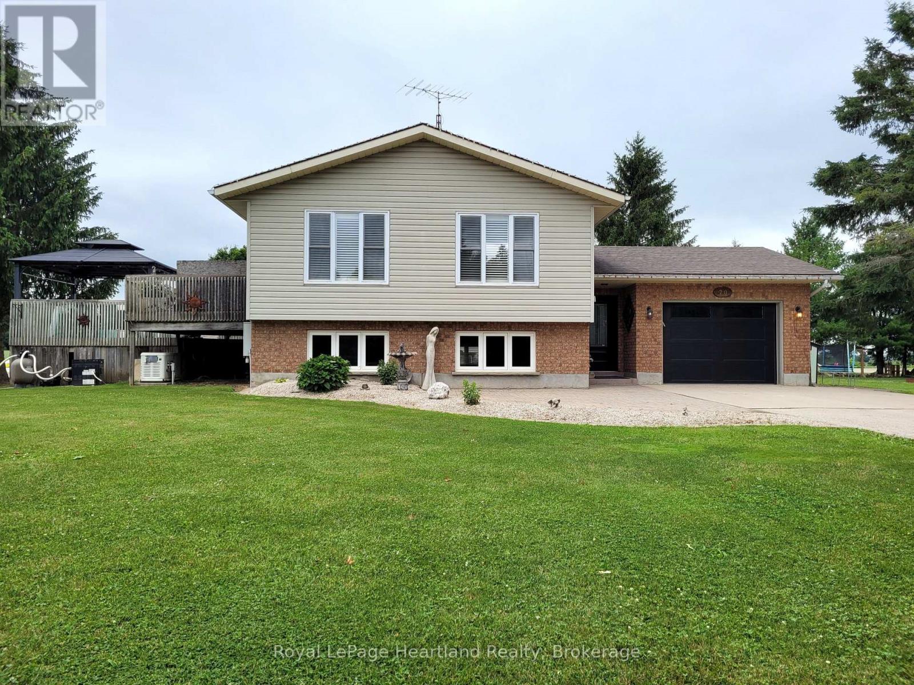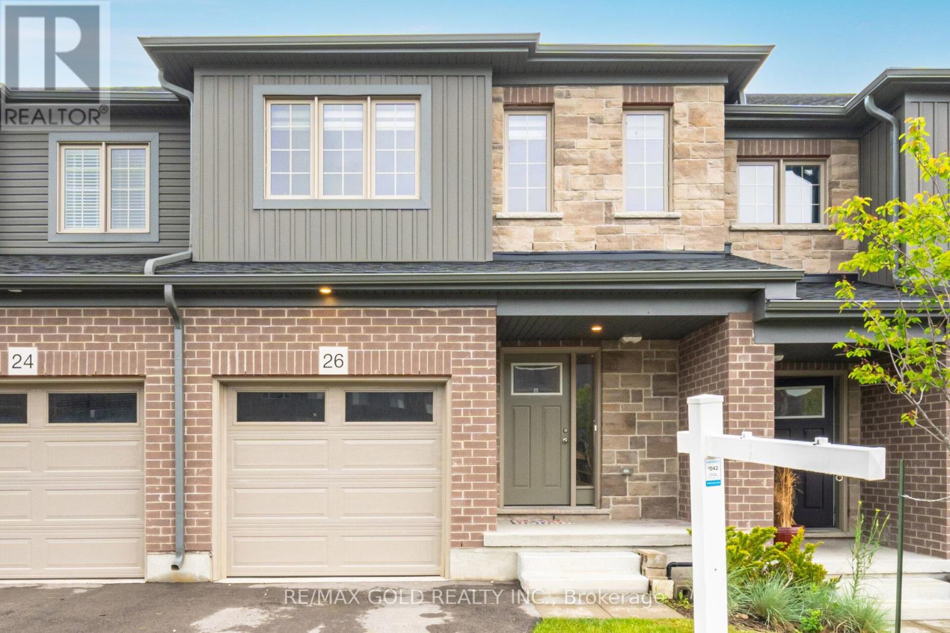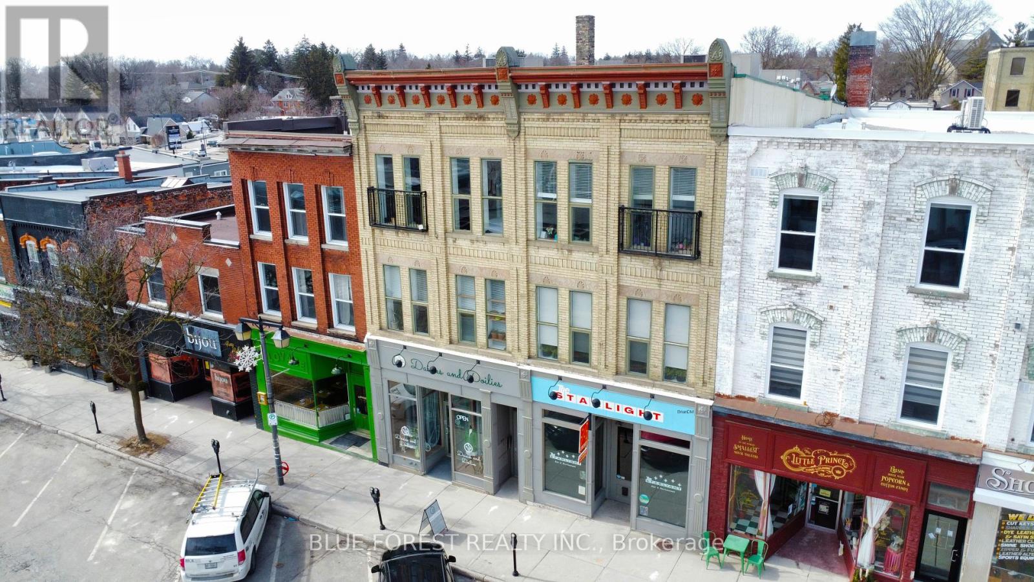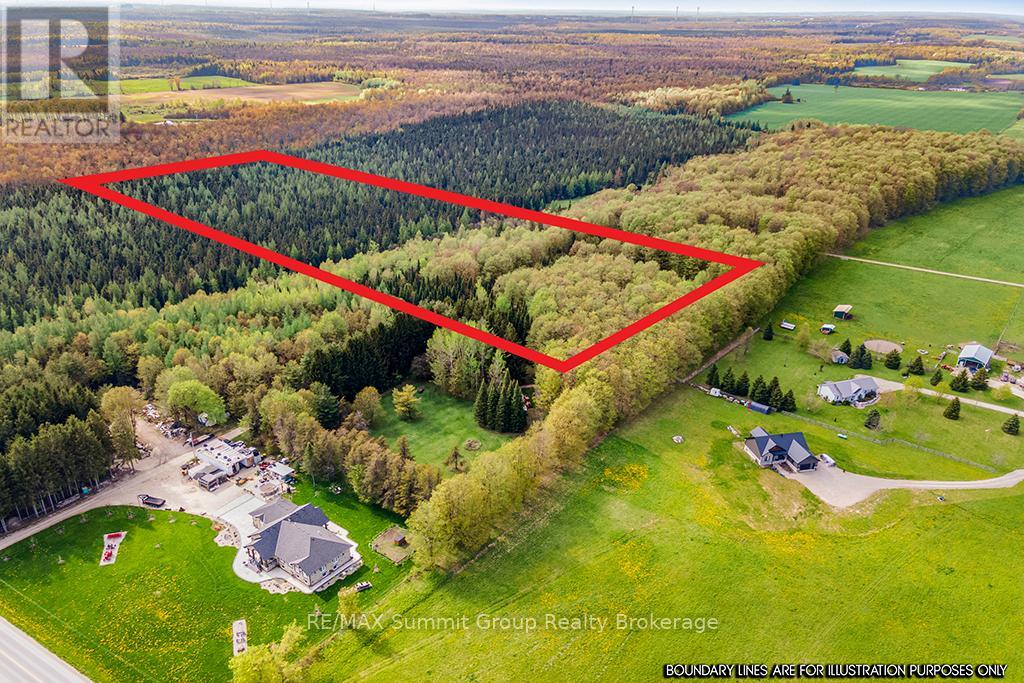Listings
107 Forbes Crescent
Listowel, Ontario
Welcome to 107 Forbes Crescent, a spacious 5-bedroom, 3-bathroom bungalow. With an impressive 1,956 square-feet above grade, the mainfloor features hardwood flooring, ceramic tile, and a luxurious 12-ft ceiling in the living room. The gas fireplace provides warmth and charm,perfect for cozy evenings. The kitchen has granite countertops with a oversized eat-in island and plenty of cabinets for storage. The primarybedroom features a stunning tray ceiling and overlooks the backyard and the ensuite bathroom has a double sink and walk-in glass shower. Thebasement has ample space and provides an additional two bedrooms, full bathroom, spacious rec room and a walk-up to the garage. To completethe in-law suite there are hookups for the kitchen available. Enjoy your morning coffee on the back deck with the rising sun. Listowel boasts arich community feel, with nearby shops, parks, and schools. Contact your agent today to book a viewing. (id:51300)
Keller Williams Innovation Realty
8008 Wellington Road 7
Mapleton, Ontario
Set on a peaceful 1.5-acre lot, this solid all-brick 3 bed, 2 bath bungalow offers space, comfort, and efficiency. The 2-car attached garage gives you plenty of room for vehicles or storage, and the steel roof comes with a limited lifetime warranty for long-lasting durability. Inside, the home is heated and cooled with a high-efficiency furnace and heat pump combo that's just a year old, helping deliver an impressive 69 GJ/year home energy rating - better than most brand-new homes. If you're looking for a well-built home in the country that's easy to maintain and easy on the utilities, this is the one. Book your private showing now! (id:51300)
Royal LePage Rcr Realty
25 Graham Street W
Mapleton, Ontario
Discover exceptional value at 25 Graham St W! This solid all-brick bungalow sits on an extra-deep in-town lot in the heart of Alma and offers 1,350 sq ft of bright, functional living space with 3 bedrooms and 2 bathrooms. Lovingly maintained by the same family for many years, this home is move-in ready with updated windows and doors, a low-maintenance exterior, and a partially finished basement that adds flexibility for a rec room, home office, or play space. Whether you're a young family, downsizer, or someone with a vision for the future, this home is full of potential. Step outside to enjoy the rare bonus of a massive yard - ideal for kids, pets, gardens, or even future additions. Quiet small-town living meets everyday convenience, with an easy commute to Guelph, Kitchener-Waterloo, Fergus, and the 401. Don't miss your chance to own a solid, well-loved home in the beautiful village of Alma. (id:51300)
Mv Real Estate Brokerage
9 Malcolm Street
Huron-Kinloss, Ontario
Welcome to this beautifully maintained 3-bedroom, 2-bathroom home located in a quiet, sought-after neighborhood. Featuring a bright, open-concept layout, this home is perfect for both everyday living and entertaining guests.The main living area is filled with natural light and showcases stunning hardwood floors that add warmth and elegance. The seamless flow between the living, dining, and kitchen spaces creates an inviting atmosphere for family gatherings or cozy nights in.Enjoy the convenience of direct access to the basement from the garage, offering flexibility and function. The unfinished basement presents a fantastic opportunity to expand your living space whether you envision a home gym, rough in for a bathroom, additional bedrooms or a rec room, the possibilities are endless. Step outside to a large deck that overlooks the spacious backyard perfect for summer barbecues, outdoor dining, or simply relaxing in the peaceful surroundings. With plenty of storage throughout the home, you'll have space for everything you need. Don't miss this incredible opportunity to own a bright, open, and versatile home with room to growall in a quiet, welcoming neighborhood. (id:51300)
Wilfred Mcintee & Co Limited
Wilfred Mcintee & Co. Limited
188 Foxborough Place
Thames Centre, Ontario
Welcome to this executive, customized home in the family friendly neighborhood in the town of Thorndale. The Modern open concept kitchen with Quartz countertop, white cabinets with black handles, pantry, stainless steel appliances. Boasting over 3100 Square feet above grade living space. This home features 4 Bedrooms & 3.5 bathrooms, Primary bedroom comes with huge W/I closet, 5pc. En-suite, Open concept living room combined with dinning room. Huge 2nd bedroom with double closets and attached 4 pc bathroom. Other 2 bedrooms also has W/I closets and shared 4 pc. bathroom with modern lights. Other features include convenient 2nd floor laundry. Engineered hardwood floor in the living and family room. Unfinished basement with separate side entrance and big windows. Perfect home for big or small family. Don't miss the opportunity to make this house your dream home. (id:51300)
Trimaxx Realty Ltd.
348305 4th Concession B Concession
Grey Highlands, Ontario
VACANT LAND - 52+ acre wooded lot in Grey County ~ COMPLETE WITH 200 AMP HYDRO SERVICE , DRILLED WELL & PRIVATE DRIVEWAY ~ Build your dream home or a rural retreat from the city. Perfect for outdoor enthusiasts or a place to unwind ~ Privacy at its' finest ~ Call today for private showing. (id:51300)
RE/MAX Four Seasons Realty Limited
201 Mcfarlane Crescent
Centre Wellington, Ontario
Wow! This Is An Absolute Showstopper And A Must-See! Priced To Sell Immediately, This Stunning 4-Bedroom Newer Home, Backing Onto A Serene Ravine With A Walk-Out Basement And Less Than 1 Year Old, Offers The Perfect Blend Of Luxury, Space, And Practicality For Families! ((( Boasting Approx 2,938 Sqft Almost 3,000 SQFT Above Grade ))) This Home Offers Breathtaking Views Right From Your Attached Balcony!Enjoy 9' High Ceilings On The Main Floor, Creating An Open And Airy Feel Throughout. The Family Room Features A Contemporary Open-Concept Design And A Custom Feature WallPerfect For Entertaining Or Cozy Evenings In! The Main Floor Gleams With Elegant Hardwood Flooring, And The Chefs Kitchen Is A True ShowpieceComplete With Quartz Countertops, Premium Stainless Steel Appliances, And A Central Island That Ties It All Together!The Master Bedroom Is A Private Sanctuary, Featuring A Spacious Walk-In Closet, A Spa-Like 6-Piece Ensuite, Where You Can Unwind While Soaking In The Ravine Views. All Four Bedrooms Are Generously Sized, With Each Having Direct Access To A BathroomProviding Comfort And Privacy For Every Family Member. Three Full Bathrooms Upstairs Offer A Rare And Convenient Feature!Enjoy The Practicality Of An Upper-Floor Laundry RoomA Must-Have For Busy Families! The Walk-Out Basement Opens Into A Private Backyard, Framing Beautiful Natural Views And Providing Endless Outdoor Possibilities. Whether For Multi-Generational Living Or Investment Potential, This Home Delivers On All Fronts.This Premium, Ravine-Lot Home Is Loaded With High-End Finishes, Exceptional Design, And Is Truly Move-In Ready. Dont Miss OutSchedule Your Private Tour Today And Make This Dream Home Yours! (id:51300)
RE/MAX Gold Realty Inc.
73053 Bluewater Highway
Bluewater, Ontario
CHARMING HOBBY FARM NEAR THE SHORES OF LAKE HURON!! Don't miss this incredible opportunity to own a picturesque 3+ acre country property ideally located between Bayfield and Grand Bend. This beautifully updated 3+ bedroom home is move-in ready and comes complete with a classic bank barn and a large storage shed. Lovingly maintained by the same owners for over 25 years, the home features a warm and welcoming interior, a spacious oak kitchen with appliances, a cozy living room, and a bright, oversized family room. The main floor also includes a private office, a 4-piece bath with generous cabinetry, a convenient foyer, and laundry room. Upstairs, youll find a large primary bedroom, two additional bedrooms, and a 3-piece bathroom. Natural gas heating, municipal water, fibre-optic internet, and an attached double garage. Enjoy outdoor living on the composite deck with low-maintenance vinyl railings. The 48' x 28' shed & classic barn equipped with horse stalls and ample storage make this property ideal for horse lovers or hobby farmers. The pasture was previously home to horses, and the paved driveway offers plenty of parking space for guests. Relax on the front veranda and take in the peaceful rural views, or take a short stroll to the beach. Enjoy local wineries, breweries, and golf courses, all just minutes away. Bayfields charming shops, restaurants, and marina are only a 10-minute drive. A PERFECT HOBBY FARM RETREAT CLOSE TO LAKE HURON! (id:51300)
RE/MAX Reliable Realty Inc
20 Crawford Street
North Huron, Ontario
Welcome to 20 Crawford St, a beautiful country setting subdivision just south of Wingham. As soon as you step into this modern side split, you will fall in love. Inside the front door you are greeted by the perfect area to kick off your coats and boots. Up a few stairs you are welcomed by an open area great room featuring a newly custom kitchen with a huge island, quartz countertops, built in appliances and beautiful California Shutters throughout. The dining area and cozy family sitting area does not lack natural sunlight at all. Just off the dining room is a patio door leading you to where you will spend most of your summer, hanging out on the deck and cooling off in the pool. On the main level there are 2 bedrooms & 2 bathrooms including; a primary bedroom with ensuite. On the lower level you will enjoy a large Rec. room - perfect for snuggling up by the gas fireplace on those cold winter nights, an additional bedroom plus a bonus room for the kids or a place for your games, crafts and hobbies. This home has so much to offer, whether you're looking for a large property or perhaps even looking for the opportunity to have a multi-family home. The downstairs could easily be created into a in-law suite or separate living area. Contact your REALTOR today, to take a look. (id:51300)
Royal LePage Heartland Realty
26 West Mill Street
North Dumfries, Ontario
Modern, Nearly New Townhouse with Walkout Basement and No Rear Neighbours This stylish, modern townhouse offers a bright, open-concept layout perfect for families. Featuring 3 spacious bedrooms, 3 bathrooms, and a walkout basement, this home combines functionality with contemporary design. Step inside to a welcoming foyer that opens into a sun-filled living room with oversized windows and a walkout to a private balcony ideal for entertaining or relaxing. The large, functional kitchen boasts stainless steel appliances, a central island, and ample cabinet space. Upstairs, the primary bedroom includes a walk-in closet and a luxurious ensuite featuring a glass-enclosed, tiled shower with an acrylic base. Two additional generously sized bedrooms with large windows and a convenient second-floor laundry complete the upper level. Enjoy added privacy with no home backing onto the property, and take full advantage of the walkout basement perfect for future living space, a home office, gym, or extra storage. Don't miss this opportunity to own a bright, thoughtfully designed home in a family-friendly community. (id:51300)
RE/MAX Gold Realty Inc.
302 - 64 Wellington Street
Stratford, Ontario
Rarely offered TOP FLOOR unit in downtown Stratford, home of the famous Stratford Shakespeare Festival of Canada. The largest in the building, this two bedroom unit is impressive with its bold mix of styling from the rustic flooring, brick accent walls and modern finishes. Open concept living space with loft height ceilings, lots of natural lighting from the tall windows & 2 skylights, and a view of Stratford Market Square. Steps away from many shops & dining attractions parks, local events, University of Waterloo Stratford Campus, and more. Perfect turn-key investment opportunity, recent updates including kitchen & bathroom, and brand new rooftop furnace & air conditioner. Convenient in-suite laundry. Only 35 minutes to London, Kitchener, and Hwy 401. (id:51300)
Blue Forest Realty Inc.
132 South View Lane
Grey Highlands, Ontario
This 10.45-acre property sits in a peaceful spot between Dundalk and Badjeros, just north of County Road 9, close enough for an easy commute, yet tucked away from the road for privacy. A mix of hardwood and softwood trees gives the land a quiet, natural feel, and a private road splits the property into two distinct sections, each with great potential for building. There's even a chance to add a pond if that's part of your vision. For nature lovers or hunters, the property offers plenty of space to explore. A good shed surrounded by mature maples sits on the east side, and there's a second shed once used as a cabin on the west side (north boundary and well located on the north side of this shed). A well is already in place, and hydro is available. Whether you're planning your forever home or just want a quiet getaway, this is a property with options. Please book a showing through your realtor, do not go direct. (id:51300)
RE/MAX Summit Group Realty Brokerage

