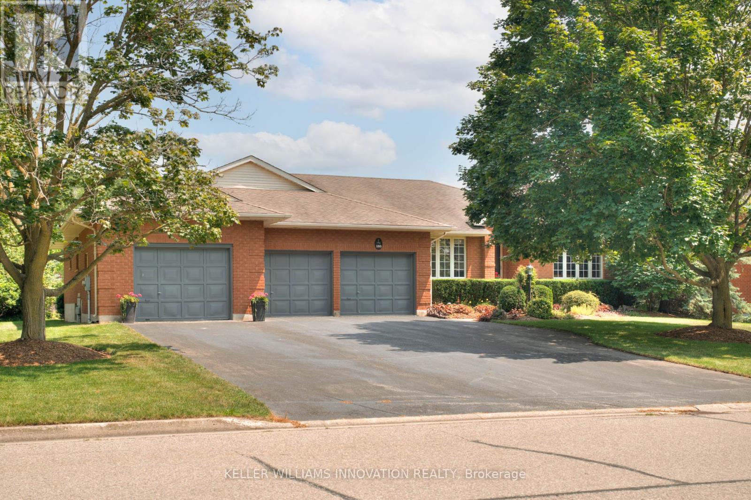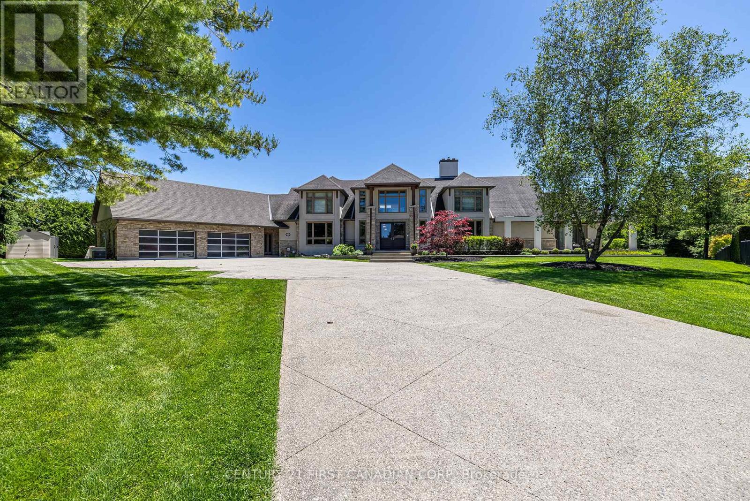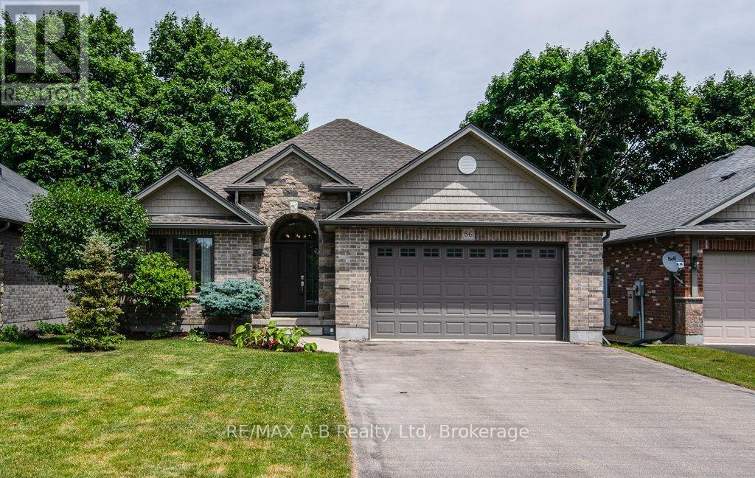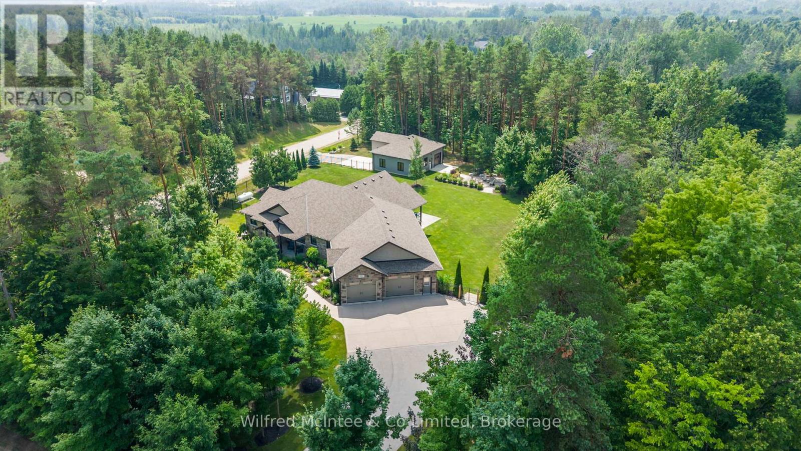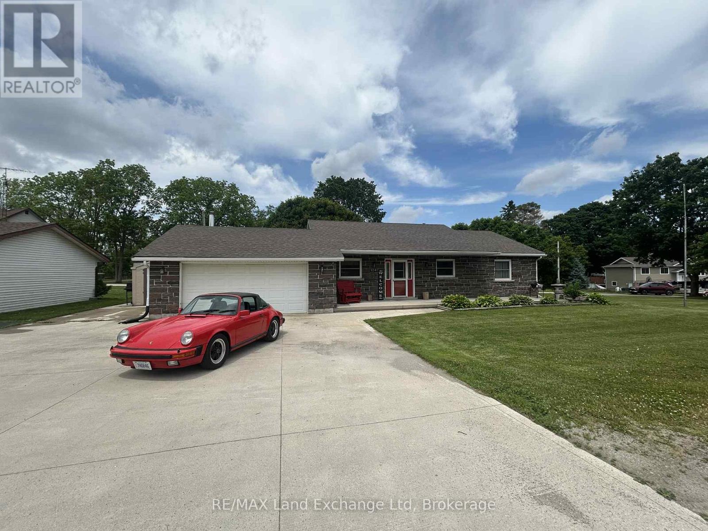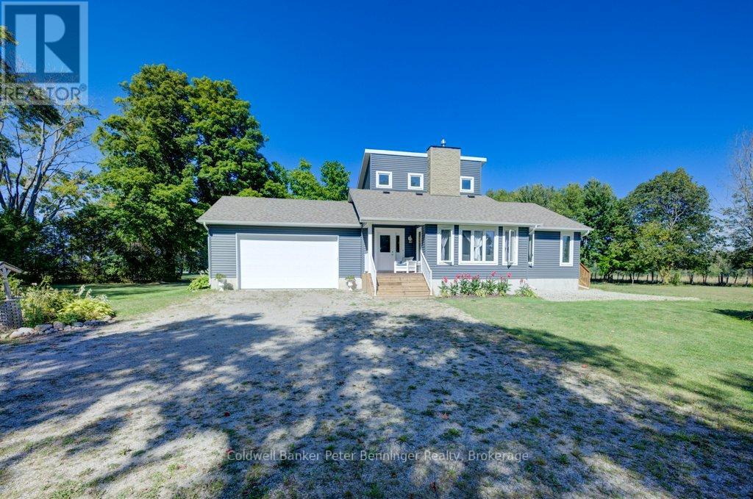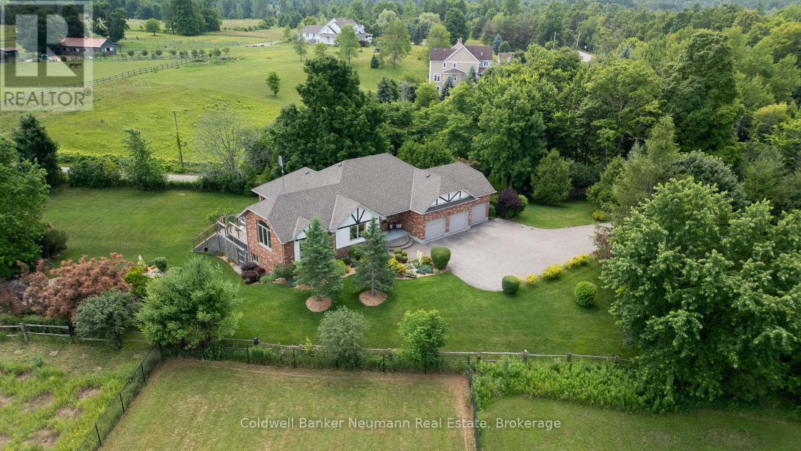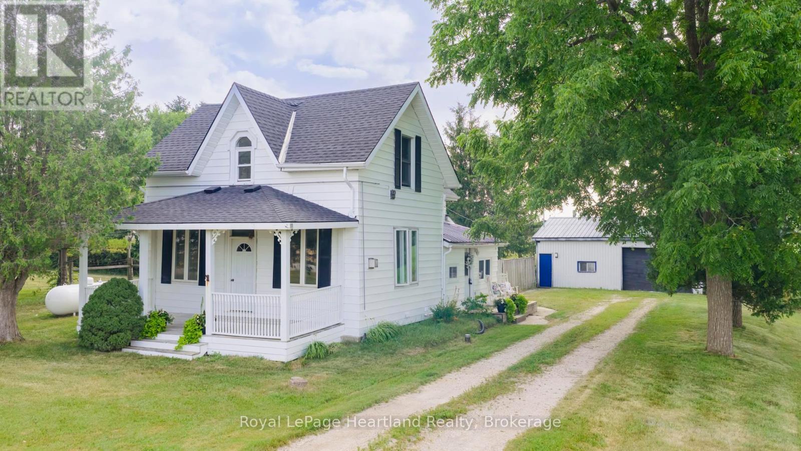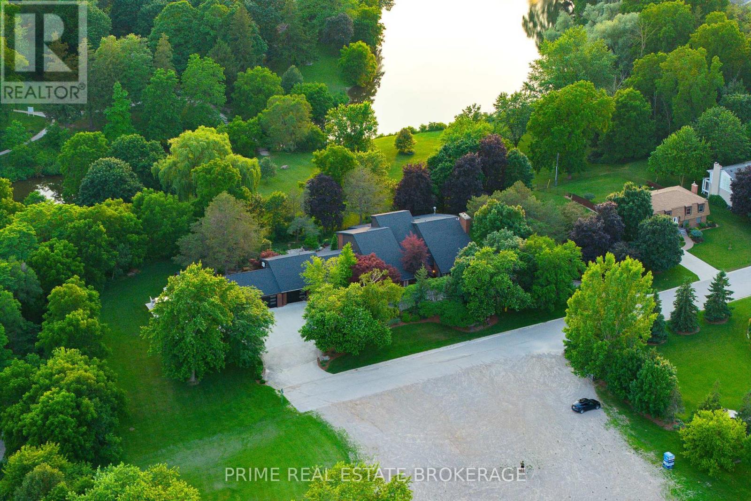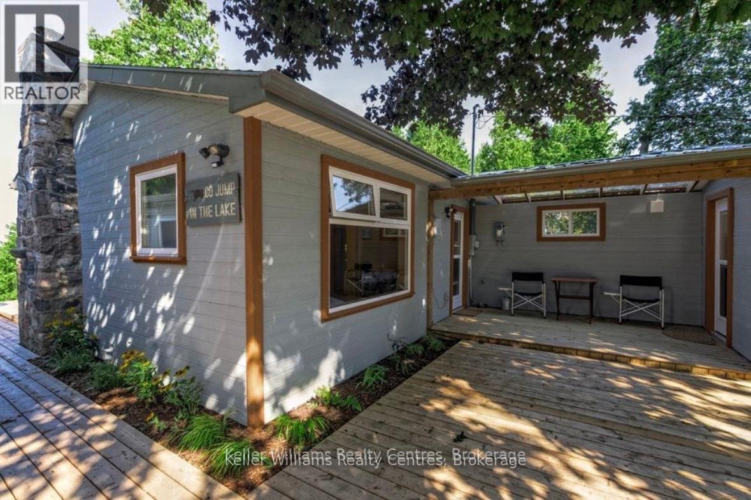Listings
22 College Street
Stratford, Ontario
You are invited to discover the perfect blend of charm & style in this immaculate 3 Bedroom Bungalow in a friendly Cul-de-Sac of beautiful Stratford with over 2,100 SF of living space. This meticulously finished Full Brick home with a great overall layout designed for total functionality & plenty of desirable features will give you an instant vibe of welcoming feel. Great Open-Concept main floor showcasing a maple Kitchen with Granite tops & breakfast Island, Stainless appliances, lovely Family Room and Dining room complemented by a 2 well-appointed Bedrooms and a Jack & Jill bath. The fully finished Basement with its Large space, Separate Entrance, 1 Bedroom + the potential of easily adding a 4th Bedroom, huge Rec Room that can be further partitioned to suit your needs & tastes & full Bathroom, its undoubtedly an ideal setup for an In-Law setup/living, for multi-generational family use or as a mortgage Helper put this home on the Top of your list and you will appreciate it more by seeing in-person. Plenty of desirable Upgrades & Improvements: Roof (2023), Bathrooms, Flooring, Painting, Kitchen Granite & Appliances, Lighting, Closets & Doors, Carpet in the Basement, Trim work, Complete Backyard 2023 (Fence, Deck, Patio, Custom Shed, Landscaping), Garage Door, Concrete Porch and more. And for your outdoor comfort, enjoy a spectacular manicured back yard Oasis with family and friends a wonderful retreat paradise in the city. Also, take advantage of this Quiet Cul-de-Sac location, extended parking capacity of the Driveway able to accommodate multiple vehicles, short distance to Downtown & all major amenities and such a wonderful neighbourhood. Whether youre a growing family, first-time home buyer or an investor seeking a lucrative opportunity, this property offers an attractive package of comfort, convenience, and potential. Extremely well-kept and regularly maintained home in amazing condition reflecting an evident pride of ownership, be prepared to be amazed ! (id:51300)
Peak Realty Ltd.
31 Stanley Leitch Drive
Erin, Ontario
This stunning 4-bedroom, 4-bathroom detached residence offers the perfect blend of comfort, elegance, and convenience. Located in one of Erin's most sought-after neighborhoods, this home features a spacious double car garage, a functional and flowing layout, and modern finishes throughout. Enjoy a bright and open main floor with generous living and dining areas, a chefs kitchen with ample cabinetry and upgraded appliances, and a cozy family room perfect for entertaining or relaxing. Upstairs, retreat to a large primary suite with a walk-in closet and private ensuite, along with three additional spacious bedrooms and beautifully appointed bathrooms. Whether you're hosting guests or enjoying quiet family time, this home offers the space and lifestyle you've been looking for all just steps from shops, parks, schools, and everything Erin has to offer. Don't miss this rare opportunity to own a turn-key property in a vibrant, family-friendly community! (id:51300)
RE/MAX Gold Realty Inc.
189 Golf Course Road
Woolwich, Ontario
Welcome to 189 Golf Course Road Conestogo - a timeless brick bungalow nestled on a quiet, tree-lined street in one of Conestogos most desirable settings. Backing onto tranquil fields and mature trees, this home offers a rare combination of privacy, space, and convenience just steps from Conestoga Golf Course and minutes to Waterloo. Sitting on a large, beautifully landscaped lot, this property features a triple-wide driveway and a true three-car garage. Inside, a bright and elegant foyer welcomes you with classic tile flooring and decorative finishes setting the tone for the homes charm and warmth. The layout is thoughtfully designed, featuring two generous living rooms each with its own cozy gas fireplace. The kitchen offers warm oak cabinetry, stainless steel appliances, and a walk-in pantry. A bright casual dining area is located just off the kitchen, with direct access to the sunroom and rear deck. For formal occasions, there's a dedicated dining room just off the main foyer. On the main level, you'll find 4 bedrooms, including one currently used as a home office. The primary suite is spacious and serene, with a walk-in closet and a well-appointed 4-piece ensuite bath. Convenience is key with main floor laundry located directly off the garage entrance. Downstairs, the fully finished basement offers endless possibilities: a fifth bedroom, a bathroom, a second kitchen, large recreation and games areas, and an expansive unfinished space under the garage ideal for a workshop, gym, or future customization. Step outside to a backyard designed for both relaxation and entertainment. The large deck, gas BBQ hook-up, and shed provide all the essentials, while the size and privacy of the lot allow for endless potential even space for a future pool. It blends country serenity with urban access a rare gem in a coveted neighbourhood. Whether youre upsizing, downsizing, or multigenerational living, this home has the flexibility and charm to match your lifestyle. (id:51300)
Keller Williams Innovation Realty
60 Sir Robert Place
Middlesex Centre, Ontario
Welcome to the crown jewel in St. John's Estates! Step into over 10,000 total square ft of exciting architecture on a premium 2.08 acre lot! Impressive floor plan features foyer/gallery showcasing exotic wood art niches & ceiling detail! Spectacular great room presents impressive living room anchored by floor to ceiling granite fireplace, 15 foot live edge Bubing a dining room table, bar & billiards featuring Zebra wood detailing & cherry/maple built-ins. Professional grade luxury gourmet kitchen. Main floor master suite with oversized dressing room, double walk-in closets, dual fireplaces, access to front courtyard & back wrap-around covered concrete patio with cedar tongue & groove ceiling overlooking lush grounds and serene woodlands. State of the art gym. Four spacious second floor bedrooms with sitting areas, ensuites and built ins. 2nd floor media room with electric black out blinds. Rich Tiger wood flooring. Wirsbro in-floor heating system. Triple car garage with dual 12 ft entry doors & large rear garage door to access sizable concrete pad for additional outdoor activities. Just a few minutes drive to great restaurants, Masonville Mall shopping, Western University and University Hospital. (id:51300)
Century 21 First Canadian Corp
86 Jacob Street W
East Zorra-Tavistock, Ontario
Welcome to 86 Jacob St W in the charming town of Tavistock! This beautifully maintained 3-bedroom, 2-bathroom bungalow is not to be missed. Situated on a premium lot backing onto farmland and located directly across from a park, this home offers both privacy and a wonderful setting. Inside, you'll find a bright, open-concept main floor featuring lovely vaulted ceilings, a stunning fireplace, and a spacious kitchen overlooking the farmland. The kitchen boasts granite countertops, a large peninsula, and stainless steel appliances. The primary bedroom includes a generous walk-in closet, while a bright front bedroom showcases a striking accent wall, adding unique character. Additional features include main floor laundry and a large double-car garage for added convenience. The recently finished basement expands the living space with a large rec room, a beautifully finished bathroom, and a spacious spare bedroom all combining to make this move-in-ready home the perfect choice in a quiet, family-friendly Tavistock neighbourhood. (id:51300)
RE/MAX A-B Realty Ltd
126 Forest Creek Trail
West Grey, Ontario
Stunning Home on Estate Lot in Forest Creek Estates with Over 5,000 Sq. Ft. of Luxury Living!! Nestled on 1 acre, this custom-built executive bungalow offers an impeccably finished living space, including a full in-law suite with private entrance. Built in 2020, this high-efficiency home blends timeless elegance with modern convenience. Heated concrete driveway and walkways lead to the impressive stone exterior, surrounded by professional landscaping, mature trees, a fully fenced yard, irrigation system, and a stone patio with fire pit, perfect for outdoor entertaining. Inside, the open-concept main floor is designed for both comfort and sophistication. The chef's kitchen features rich maple cabinetry, a striking granite-topped island with seating, and seamlessly flows into a spacious dining area and living room. Step outside to a covered patio retreat, complete with a hot tub for year-round relaxation. The main level also includes a luxurious primary suite with a spa-like ensuite bath, convenient main floor laundry, two additional bedrooms (1 currently an office), and a beautifully appointed 4-piece bath. The fully finished lower level, with in-floor heating, offers endless possibilities with a media room, office, fitness area, guest bedroom, and a self-contained in-law suite. Generator included that powers the entire home. Car enthusiasts and hobbyists will love the oversized in floor heated, two-car garage, featuring epoxy floors, truss core walls, and direct stair access to the lower level. An additional showstopper is the detached 1298 sq. ft. in floor heated shop, complete with 16-ft and 8-ft doors, epoxy floors, and premium finishes ideal for business or recreation. A lifestyle to embrace with the beauty of the surrounding Escarpment Biosphere Conservancy and Boyd Lake steps away to drop in your kayak. This exceptional property truly has its all- luxury, lifestyle, space, privacy, and premier location. (id:51300)
Wilfred Mcintee & Co Limited
1041 Main Street
Howick, Ontario
Welcome to your dream home at 1041 Main St in Wroxeter! This stunning residence offers the perfect blend of comfort and functionality, making it an ideal choice for families and entertainment enthusiasts alike. Key Features: Main Floor Living: Enjoy the convenience of main floor living, providing easy access to all essential areas of the home. Dog-Approved Fenced Yard: A spacious, fenced yard perfect for your furry friends to roam and play safely. Entertainment Ready: The expansive basement rec room is pre-wired for surround sound, creating the ultimate theater experience for movie nights and gatherings. Spacious Accommodations: With 4 generously sized bedrooms and 2.5 baths, there's plenty of room for everyone to relax and unwind. Attached Garage: Conveniently park your vehicles or utilize extra storage in the attached garage. Outdoor Oasis: The concrete covered patio leads to endless possibilities, making it the perfect spot for relaxation and outdoor entertaining. This home is not just a residence; its a lifestyle. Don't miss the opportunity to make it yours! Schedule a viewing today to experience everything 1041 Main St has to offer. (id:51300)
RE/MAX Land Exchange Ltd
3072 Bruce Road 1 Road
Brockton, Ontario
Rural life at its finest on almost 2 acres tucked away between Glammis and Paisley. This dream home was started in 2017 and finished in 2018. Good drilled well and newer septic system gives you peace of mind for daily living. Large attached 20 X 24 ft garage fits 2 vehicles with entry to the main floor foyer of the home. Easy living on a fully equipped main floor, including large bedroom, 3 piece bathroom, laundry room, large sparkling country kitchen, dining and living rooms. Special feature with this home is that the whole second floor is a deluxe primary suite getaway. Beautiful views along with a private 3 piece bathroom and walk-in-closet. Downstairs is a large bright unspoiled basement with good ceiling height and some framing started for bedroom 3 and a family room. Plenty of space for a 4th bedroom if desired. Roughed in plumbing has been laid out for a 3rd bathroom. Impressive perennial gardens provide a continuous display of beauty and a historic shed with found 1800's newsprint sits a testament to beloved days gone by. Fruit trees, propane BBQ outlet, wiring to support a generator, vast parking options, hardwired media and other tasteful features make this a place to truly love. Property is within sight of the Village of Glammis. Close to Paisley and Central to Walkerton, Kincardine and Port Elgin, it's an easy commute to anywhere. All measurements are approximate. Building plans are available. House is turn-key ready. (id:51300)
Coldwell Banker Peter Benninger Realty
7677 Maltby Road E
Puslinch, Ontario
Welcome to 7677 Maltby Rd E an updated, beautifully maintained rural property offering peace and privacy just minutes from Guelph and major commuter routes. Set on a private tree-lined acre, this home provides a quiet retreat surrounded by nature. The main floor features a spacious open concept layout with a large living area, a gas fireplace, and a functional kitchen equipped with quality appliances including a new Frigidaire convection wall oven (2025). The primary bedroom, with its generous ensuite and direct access to the back deck, is on the main level, along with two additional bedrooms. A fourth bedroom boasting a soaker tub and second gas fireplace, is located in the finished basement. Also find a large rec room, den or office, laundry, plenty of storage, and a walk-out to your private backyard oasis. Here you will delight in the vibrant and diverse colours and sounds of birds bathing along the waterfall stairs leading to a stunning pond next to the stone patio with fire pit. Complete your day admiring the evening stars from the hot tub. Whether you're an avid gardener or just wanting to enjoy the countryside- you have endless possibilities here. Recent updates include a Lennox furnace (2025), roof with ice and water shield (2019), and energy-efficient windows in the kitchen and living room (2019). This is a solid, move-in-ready home in a great location offering the best of quiet country living with the convenience of city access. (id:51300)
Coldwell Banker Neumann Real Estate
80564 Baseline Road
Central Huron, Ontario
Welcome to this charming 1.02-acre hobby farm a rare rural retreat offering space, simplicity, and the perfect setup for those dreaming of a quiet, country lifestyle. Zoned AG4 and thoughtfully laid out, this well-maintained property includes everything you need to embrace hobby farming or small-scale homesteading.The classic 1.5-storey home features three bedrooms, cozy living spaces, and timeless character, with just the right blend of warmth, functionality, and opportunity to make it your own.The real magic of this property lies beyond the home, stepping outside, you'll find yourself immersed in a truly functional rural setup that has everything you need to live the hobby farm lifestyle .A detached garage/workshop provides ample space for tools, equipment,or weekend projects, while the barn includes one horse stall and direct access to a fenced paddock, ideal for a horse, goats, or other animals. A small chicken coop stands ready for your first flock, offering fresh eggs and a simple joy that only farm life can bring. The acre is easily managed, with mature trees offering shade and beauty throughout the seasons. Whether youre looking to grow a garden, raise a few animals, or simply enjoy wide-open space and fresh air, this property delivers an authentic rural lifestyle with just the right footprint.Conveniently located within easy reach of nearby towns, amenities, and the shores of Lake Huron, this property combines country charm with everyday accessibility. It's a place to slow down and reconnect with nature. Whether you're just starting your country journey or downsizing to something peaceful and practical, this hobby farm offers a rare chance to live out your rural dreams. Full of potential and ready for its next chapter, this is more than just a property, it's a place to plant roots, make memories, and enjoy the rewarding rhythm of life in the country.Opportunities like this don't come along often, don't delay call your REALTOR today! (id:51300)
Royal LePage Heartland Realty
203 Riverside Drive
South Huron, Ontario
Exclusive 1.18 Acre Private Estate in the Heart of Exeter. Ideally situated on a quiet dead-end street, this over 7,000 sq ft residence offers 329 feet of frontage, backing onto a large scenic ravine & surrounded by picturesque trees and landscaping, creating a natural buffer of space and privacy just minutes from downtown. Boasting custom upgrades throughout, showcasing an extraordinary blend of scale and craftsmanship. Every inch was built with intention from the wide, wheelchair-accessible hallways to the entertainment-ready living areas and pool pavilion. The expansive main floor showcases Cardinal custom cabinetry, a full butler's pantry with additional refrigeration, a walk-in closet and freezer in the rear hall, and a updated formal dining room with scenic views over manicured gardens. Upstairs, two adjoining primary suites offer walk-through closets and beautifully renovated bathrooms, while a 10x20 sq ft art studio with stained-glass windows and west exposure provides an inspiring, light-filled retreat. Other highlights include full elevator access to all three levels, a 3-car oversized heated garage with finished walls and ceiling, new skylights above the indoor pool, hot tub jacuzzi for year-round relaxation upgraded mechanical systems throughout. Professionally landscaped by Jay McKinnon, the grounds are a private oasis complete with stamped concrete patios, a roofed deck, new pond, Wi-Fi irrigation, heated concrete steps, and 10-camera security system. Close to Exeter Golf Club, the Ausable River Trail, and 20 minutes to Grand Bend beaches, dining, and marina, this is a rare opportunity to own a private, turn-key estate in one of Ontario's most tightly held communities. (id:51300)
Prime Real Estate Brokerage
78341 John Street
Central Huron, Ontario
Your Perfect Lake Huron Retreat Awaits! Experience the best of four-season living in this beautifully rebuilt property. This home underwent a COMPLETE transformation in 2017, with a full gut and rebuild including NEW framing to create a modern, energy-efficient retreat. This 3-bedroom, 1-bathroom bungalow seamlessly blends contemporary comfort with sustainable living. Inside, enjoy a sleek tiled shower with a glass door, in-floor heating for cozy winters, and convenient washer/dryer hookups. Energy-efficient features include solar panels for cost-effective power, an on-demand gas water heater. With fiber-optic internet, septic system, and a newly dug well (2022) with updated components, this home is as functional as it is stylish. The bright, open-concept living space is enhanced by newer windows and sliding glass doors, durable vinyl flooring, and a fully updated kitchen and bathroom. The original stone wood-burning fireplace, complete with a newly lined chimney, adds warmth and character, preserving a touch of the past while embracing modern living. Step outside and enjoy the stunning outdoor spaces. Relax in the Scandinavian sauna with an outdoor shower, unwind on expansive wooden decks, or take in breathtaking Lake Huron sunsets from the private beach deck. A fully insulated detached bedroom serves as a guest room, home office, or private retreat, while the separate garage offers ample storage or workshop space. Perfectly situated between the charming town of Bayfield and the picturesque town of Goderich known as "the prettiest town in Canada" this property offers the ideal balance of privacy and modern convenience. Whether you're seeking a full-time residence or a weekend escape, this lakeside gem is ready to welcome you home. (id:51300)
Keller Williams Realty Centres



